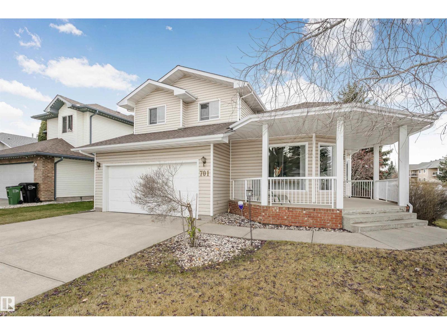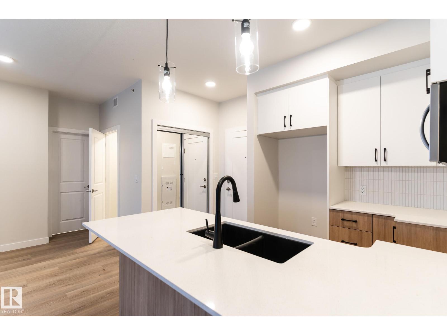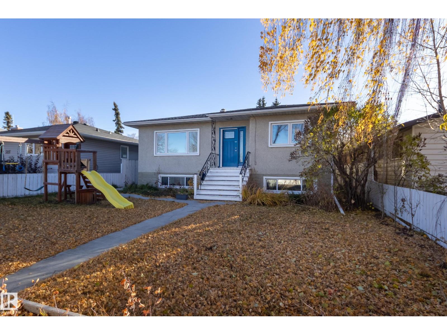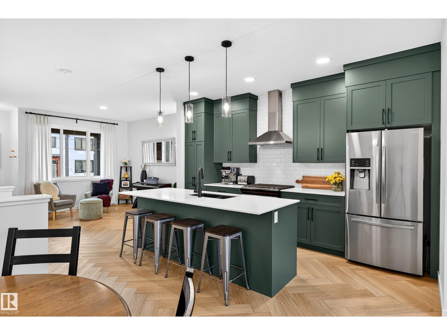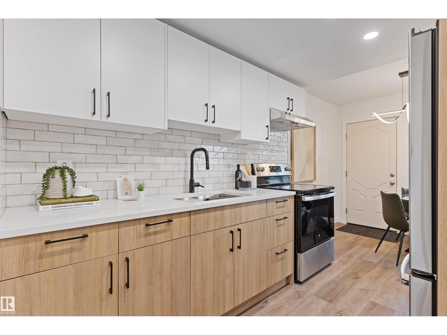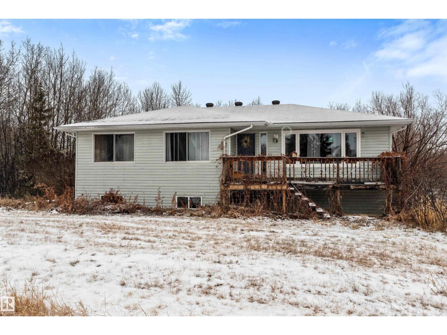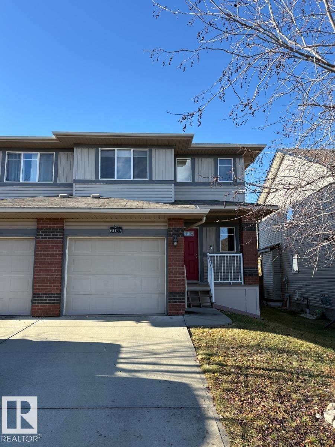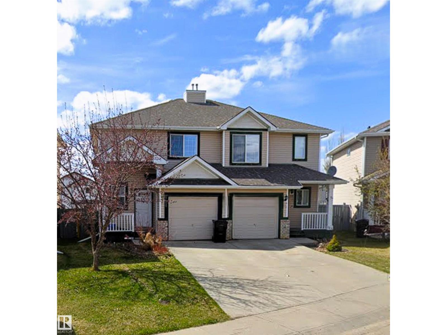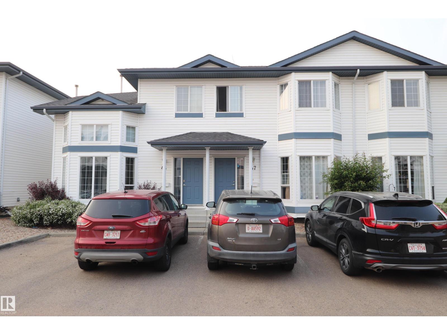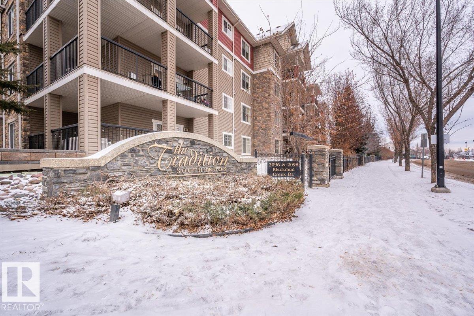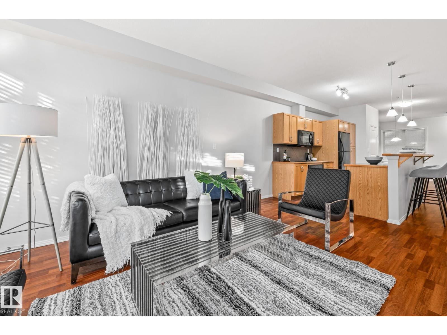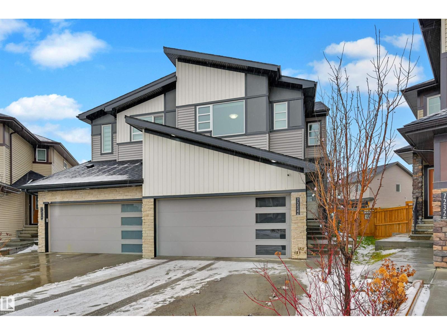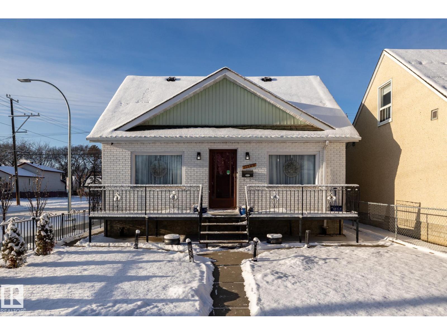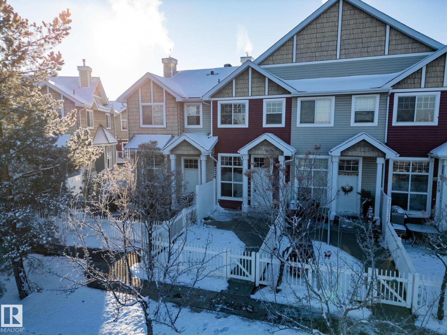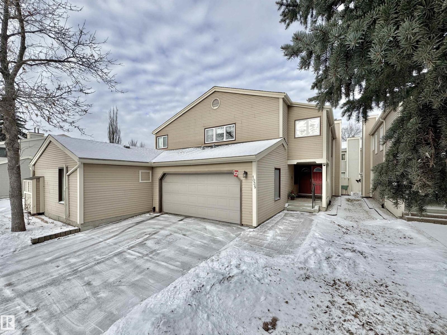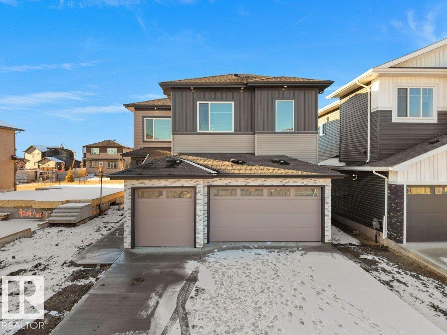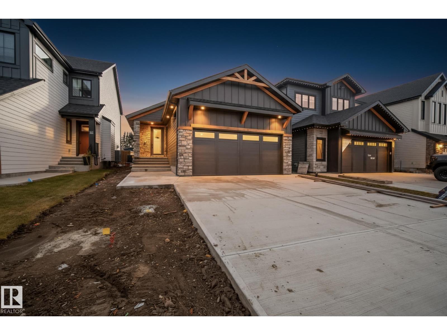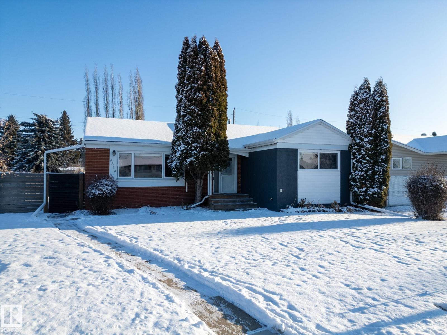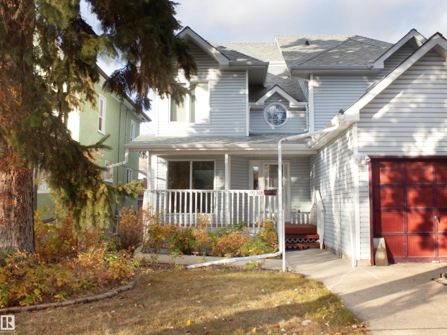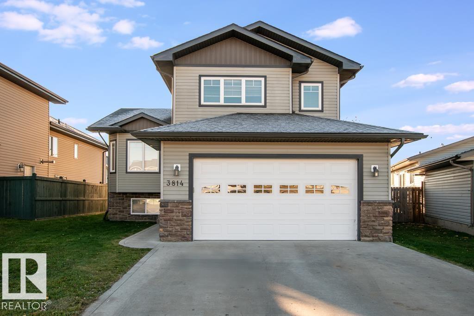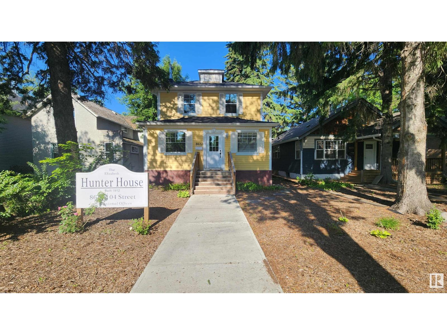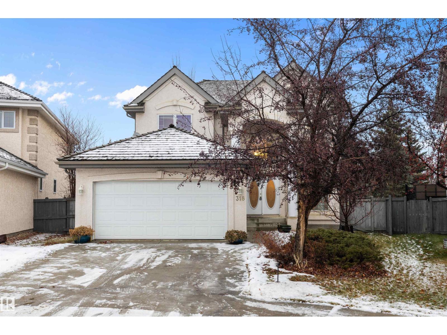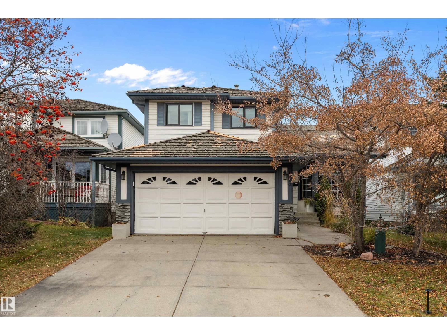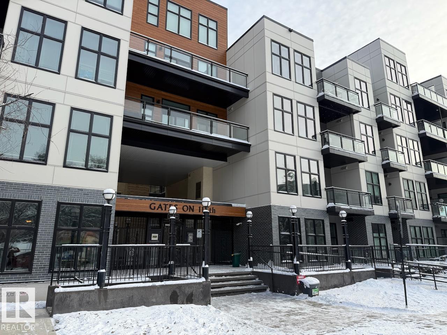701 Revell Cr Nw
Edmonton, Alberta
Welcome to the desirable community of Rhatigan Ridge (Riverbend). It offers over 1900 sq ft of above-grade living space, featuring 4 bedrooms, 3.5 bathrooms, and a double attached garage. As you enter the foyer, you’ll immediately feel welcomed. Bright living and dining area, creating an inviting atmosphere. The kitchen is equipped with ample cabinetry, opening seamlessly to the rear family room and walking out to a sunny south-facing backyard with a four season sunroom — perfect for relaxing or entertaining. A powder room and laundry area complete the main floor. Upstairs, the primary bedroom includes a 4-piece ensuite, while two additional bedrooms and another 4-piece bath complete the upper level. The fully finished basement adds valuable living space with a comfortable family room, one bedroom, and plenty of storage. No Pets, a non-smoking home, newer roof, newer HWT, kitchen and bathrooms. Conveniently located near schools, shopping, parks, and amenities, with easy access to Whitemud Drive. (id:62055)
Century 21 All Stars Realty Ltd
#210 2225 44 Av Nw
Edmonton, Alberta
Walk into this open and spacious one bedroom one bath floor plan called the Joshua. Expertly designed for both comfort and functionality. The layout features bright living area that seamlessly connects to a modern kitchen, ideal for entertaining. Large windows flood the space with natural light, while the well-appointed bedroom offers a serene retreat. With large laundry area and a thoughtful flow, this home is perfect for anyone seeking style and convenience. Photos are of a similar unit (id:62055)
Century 21 Leading
9651 66 Av Nw
Edmonton, Alberta
Facing Hazeldean Park! This FULLY FINISHED raised bungalow offers a total of 5 bedrooms, 2 full baths & over 2,300 sqft of total living space. Many upgrades over the years, w/ some original charm, such as the main level original hardwood flooring. RENOVATED kitchen(2017): quartz countertops, backsplash, wood/soft close lower cabinets & vinyl plank flooring. Generous bedroom sizes, primary can fit a king size bed & a RENOVATED 4 piece bathroom(2021) completes this floor. The basement w/ SEPARATE ENTRANCE: SECOND kitchen(upgraded 2021), large windows throughout w/ an abundance of natural light, huge rec room, 2 additional bedrooms(sound dampening between bedroom floors 2020), 4 piece RENOVATED bathroom(2021) & laundry area. Out back, fully fenced south facing backyard w/ an amazing garden, deck(2020), fruit trees & oversized double detached garage. ADDITIONAL UPGRADES: sidewalks(2021), Hunter Douglas Blinds(2020), Shingles(2019-2020), all windows/doors(2018), sewer line(2017) & electrical upgraded(2017). (id:62055)
Schmidt Realty Group Inc
3847 Chrustawka Pl Sw
Edmonton, Alberta
Step inside this beautiful, meticulously maintained 2-storey featuring stunning herringbone vinyl plank flooring & a stylish, open-concept main floor. The inviting layout includes a cozy living room, dining nook, family room with a sleek electric fireplace & convenient half bath. The showpiece kitchen impresses with rich deep-green cabinetry, quartz countertops, tile backsplash, stainless steel appliances including a gas stove, & an oversized island with eating bar. Upstairs, the spacious primary suite offers a walk-in closet & luxurious 4-piece ensuite with an oversized shower. Two additional bedrooms, a 4-piece bath, & upper laundry complete the level. The fully finished basement adds a large rec space, a fourth bedroom, a 4-piece full bath & storage. Enjoy the fully landscaped & fenced yard with stone patio & oversized double detached garage. Upgraded finishings, central A/C & thoughtful design make this home truly move-in ready! Close to parks, schools & all major amenities. Easy access to the Henday. (id:62055)
Century 21 Masters
70 Amberly Ct Nw
Edmonton, Alberta
Welcome to 70 Amberly Court! This charming 1,095 sq ft townhouse offers 3 bedrooms, 2 full bathrooms, and a fully finished basement, perfect for families or first-time buyers. The bright and functional main floor features a spacious living area and a well-designed kitchen with room for dining. Upstairs, you’ll find three comfortable bedrooms and a full bath, providing plenty of space for everyone. The finished basement adds valuable living space with a cozy fireplace, ideal for movie nights or a home office setup, along with an additional full bathroom for convenience. Enjoy new windows (2025), high efficiency furnace, upgraded attic insulation, and a private, fenced yard backing a green space — great for summer BBQs or pets. Located in a quiet, family-friendly complex in Northeast Edmonton, you’re close to schools, parks, shopping, and easy access to Anthony Henday and Yellowhead. A perfect balance of space, comfort, and value awaits! (id:62055)
Real Broker
55229 Range Road 13
Rural Lac Ste. Anne County, Alberta
Imagination & TLC are sure to deliver incredible opportunity in this classic 5 bedroom bungalow with 2,478 sq ft of combined living space, set back on a fully fenced 10 acre parcel. With 3 bedrooms up, including primary with walk-in closet, & 4pc main bathroom, this home has no problem accommodating today's growing family. You are sure to feel at home as you bask in the sunshine, that dazzles through the abundance of south-facing, oversized windows, and gleams upon the hardwood floors. The aspiring chef will appreciate a bright functional kitchen with loads of cupboard space & bar seating, while the rest of the family enjoys the adjoining dining room & the custom shelving of the front living room, giving access to the vistas of the front deck. The finished basement brags of in-floor heating, sealing in the comfort of 2 more very spacious bedrooms, bathroom, laundry, family/rec room & scores of storage space. No need to dread the winter as your vehicles are pampered in an oversized, heated double garage. (id:62055)
Royal LePage Noralta Real Estate
6027 Sunbrook Ld
Sherwood Park, Alberta
Visit the Listing Brokerage (and/or listing REALTOR®) website to obtain additional information. Welcome to 6027 Sunbrook Landing — a beautifully designed 1,293 sq ft duplex offering comfort, style, and exceptional functionality. This thoughtfully laid-out home features two spacious primary bedrooms, each complete with its own ensuite bath and walk-in closet. The main floor showcases hardwood flooring that flows seamlessly through the kitchen, living room, and dining area. The kitchen is sure to impress with its granite countertops, kitchen island, and generous cabinetry. A convenient half bathroom completes the main level. Enjoy year-round comfort with air conditioning, and appreciate the added convenience of a single-car garage for secure parking and storage. Step outside to a stone patio area in the backyard, ideal for outdoor dining, entertaining, or simply relaxing. This home truly checks all the boxes: modern finishes, functional living spaces, and a layout perfect for a variety of lifestyles. (id:62055)
Honestdoor Inc
5424 204 St Nw
Edmonton, Alberta
Welcome to The Hamptons, where comfort meets convenience. This bright and beautifully maintained two storey half duplex sits on a quiet cul de sac and offers exceptional value with NO CONDO FEES, central AC, and a spacious west facing backyard perfect for relaxing or entertaining. The main floor features a warm and inviting living room with a corner fireplace, an open dining area with direct access to the sun deck, and a well-designed kitchen with upgraded stainless steel appliances and abundant cabinet space. Freshly painted and move-in ready, the home feels clean, modern, and welcoming. Upstairs you’ll find a large primary bedroom plus two impressively roomy additional bedrooms and a full four piece bathroom. The fully finished basement expands your living space with a comfortable rec room along with a dedicated storage and laundry area. Prime location! Just a one minute walk to two K to 9 schools ! no more yellow bus mornings... Close to parks, transit, shopping, West Edmonton Mall, and the Henday. (id:62055)
Exp Realty
#47 16728 115 St Nw
Edmonton, Alberta
Welcome to the quiet community of Castlewood Village in Canossa! Huge price improvement! But wait there is more! With a total basement renovation and a bathroom refresh in the works your total value increase is over 37,000$! Only minutes from shopping, schools, parks, and public transport. This clean bright townhome boasts high ceilings and a great patio for backyard bbq or that quiet morning coffee! This refreshed townhome is excellently located well maintained and well managed. With two parking stalls in the front there is plenty of parking for the family! Great opportunity for the family or investors! (id:62055)
Royal LePage Noralta Real Estate
#313 2098 Blackmud Creek Dr Sw
Edmonton, Alberta
'Tradition at Southbrook' QUICK POSSESSION Spacious 866 sq.ft. 2 Bed 2 Bath Condo. Open-concept with plenty of natural light, bright living room with corner gas fireplace & island kitchen with dining area. West-facing balcony with gas BBQ hookup for outdoor enjoyment. Heated underground parking stall with large storage cage, plus there are options to rent additional parking stalls. Has Central AC (2 yrs old) & In-suite laundry. PET FRIENDLY. Amenities include a fitness room, games room, a social lounge & guest suites available for visitors. Prime Location situated across from park & just steps from Blackmud Creek Ravine trails. Close to shopping, Anthony Henday, Gateway/Calgary Trail & only 10 minutes to airport. Excellent opportunity for first buyers, downsizers, investors, looking for a turnkey solution. (id:62055)
Maxwell Challenge Realty
#127 4831 104a St Nw
Edmonton, Alberta
Presenting a flawless, newly refreshed condo with 1,052 sq ft and 10-foot ceilings—a must-see! This is not a typical ground-floor unit; the private, south-facing balcony is raised, providing an elevated outdoor retreat over landscaping. The open living area features laminate floors and vast windows, ensuring a bright setting. The kitchen includes all appliances and a large eat-at island. Step out to your raised, secluded balcony—a peaceful spot for sun and relaxation. The unit offers two bedrooms, including a large main suite with a walk-in closet and a three-piece ensuite (walk-in shower). The second room is ideal as a study or den. Convenience items include a four-piece main bath, in-suite laundry, and a storage locker. A sought-after titled tandem parking stall fits two vehicles! Located perfectly, you get high walkability with easy access to groceries, shops (including the Italian Centre), and major roadways. Don't miss this opportunity for a great home in the prime community of Empire Park! (id:62055)
Rimrock Real Estate
7234 Chivers Pl Sw
Edmonton, Alberta
Welcome to this huge (1,830+ sqft) beautifully finished Half Duplex situated on a large lot in a quiet cul-de-sac. The main floor features a bright front den, half bath, and an impressive kitchen with quartz countertops, tile backsplash, pantry, and a large island with seating—perfect for gatherings. The living room showcases a fireplace & a feature wall, flowing seamlessly into the spacious dining area. From here, step out onto the two-tier composite deck overlooking the fully fenced SW facing pie lot, complete with a grassed area ideal for outdoor enjoyment. Upstairs, the spacious primary bedroom includes a walk-in closet & spa like ensuite. A versatile bonus room, two additional bedrooms, a 4 pc bathroom, & laundry offer comfort & convenience for the whole family. The fully finished basement (with separate entrance) adds even more living space with a large family room, a fourth bedroom, and 3 pc bath. Attached garage with epoxy floor & AC included! Move in ready! (id:62055)
RE/MAX Excellence
11502 89 St Nw
Edmonton, Alberta
This solid 1.5-storey home has been lovingly cared for and is an excellent option for a growing family, investment property, or infill opportunity. The main floor features a bright living room, kitchen, dining area, one bedroom, and a full bathroom. Upstairs, you’ll find two additional generously sized bedrooms. The fully finished basement features a second kitchen, a spacious recreation room, and a 3-piece bathroom, and is equipped with its own private stacker washer. Basement is not a legal suite. A rear lane provides easy access to the double oversized detached garage, complete with a cement parking pad for additional parking. Meticulously maintained inside and out, this home is situated on a corner lot along a tree-lined street, just minutes from schools, shopping, the downtown core, and the River Valley trail system. Enjoy an easy commute to everywhere. (id:62055)
Front Door Real Estate
#127 2051 Towne Centre Bv Nw
Edmonton, Alberta
Welcome to Mosaic Ridge in Terwillegar Towne! Bright and freshly updated, this 2-bedroom, 1.5-bath, 1,000 sq ft townhome features an open-concept main floor with a large front window, central island, updated appliances, and tile backsplash. Upstairs offers a spacious primary bedroom with desk space, second bedroom, 4-piece bath, and laundry room with new stacked washer and dryer. Freshly painted with brand-new carpets, the home includes a double attached tandem garage and storage. Facing a green common area, enjoy a small yard with garden potential in this pet-friendly complex. Steps from parks, schools K–12, and the Terwillegar Rec Centre with its popular summer farmers market. Bus routes outside connect directly to the LRT, with shopping and amenities along Rabbit Hill Road and Terwillegar Drive just minutes away. This is one home not to be missed! (id:62055)
Maxwell Challenge Realty
1035 109 St Nw
Edmonton, Alberta
Beautifully maintained 2,000 sq.ft. condominium in the sought-after community of Brechinridge! This bright and spacious home features a welcoming living area with large windows that fill the space with natural light. The kitchen and dining areas flow seamlessly for everyday comfort and entertaining. Upstairs, you'll find generous bedrooms, including a stunning primary suite complete with a 4-piece ensuite featuring a jacuzzi tub and his & her closets. The fully finished basement has recently updated baseboards, offering a clean and refreshed space perfect for a rec room, office, or gym. A front double car garage provides added convenience and storage. Located in a quiet, desirable neighbourhood steps away from a huge dog park, church, and many other amenities, this home offers exceptional value and comfort. Don’t miss this opportunity. Sale Price includes a chest freezer placed in the basement. (id:62055)
Century 21 Leading
4006 40 St
Beaumont, Alberta
Welcome to a truly exceptional residence in Beaumont’s prestigious Lakeview North. This brand-new custom home, spanning 2,900 sq ft, is built for those who demand both style & functionality. The main floor features an elegant living area that flows seamlessly into a gourmet chef’s kitchen, complete w/ premium finishes & spice kitchen. A main-level bedroom w/ a full bath adds flexibility for guests or multigenerational living, while a side entrance leads to the lower level, offering excellent future development potential. Upstairs, discover 4 beautifully appointed bedrooms, alongside a bonus room, 2 full baths, and a laundry room. Outside, the property sits on a spacious lot and includes a triple-car garage, offering ample storage and parking. The backyard faces a serene walking trail. Built with high-end materials and thoughtful craftsmanship, this home delivers on every front: luxury, space, and location. (id:62055)
RE/MAX Excellence
12 Newbury Ci
Sherwood Park, Alberta
Introducing another stunning modern bungalow by Launch Homes! This 1,430 sq ft luxury bungalow in Salisbury Village offers the perfect blend of comfort, style, and ease of living—an ideal fit for down sizers or retirees looking to simplify without compromise. Featuring 3 bedrooms, 2.5 bathrooms, and a flexible den space, this thoughtfully designed home showcases warm modern organic finishes inspired by Launch’ Homes award-winning Empress Show home. The open-concept main floor includes built-in appliances, large island, and clean, elegant lines that create a functional and welcoming atmosphere. The basement is fully finished with golf simulator–ready—perfect for year-round enjoyment or entertaining family and friends. Set in one of Sherwood Park’s most sought-after neighbourhoods, this home is the perfect opportunity to settle into a quieter pace without giving up the quality and design you love. (id:62055)
Royal LePage Prestige Realty
9319 Ottewell Rd Nw
Edmonton, Alberta
Just move in and enjoy! This beautifully maintained and upgraded 1,127 sq ft bungalow in sought-after Ottewell offers comfort, style, and convenience. Featuring 3+1 bedrooms and 2 full bathrooms (Upstairs with heated floors), this home shines with an updated kitchen and bathrooms, newer roof (2016), windows (2016), furnace (2025), and hot water tank (2025), plus air conditioning for year-round comfort. The bright main floor offers spacious living and dining areas, while the fully finished basement provides a large family room, an extra bedroom and bathroom, and great storage. Outside, enjoy a large landscaped yard with in-ground sprinklers, Gas BBQ hookup, stone patio with fire pit, RV parking, and a double detached garage. Perfectly located across from a school and park, close to shopping, transit, and minutes from downtown, this move-in-ready gem has it all—comfort, updates, and location! (id:62055)
Maxwell Challenge Realty
9130 77 Av Nw
Edmonton, Alberta
Just steps from the Mill Creek Ravine, this 2½ storey half duplex offers exceptional space and versatility! The main floor features a cozy living room with fireplace and large windows, a dining area open to the second floor, a bright kitchen with attached home office space, and a convenient 2-pc bathroom. Upstairs, you will find 2 bedrooms including a large primary ensuite with separate shower stall and a jetted tub. The third floor boasts a spacious family room — perfect for relaxing or entertaining. The finished basement offers even more living options with a den and large walk-in closet, 4-pc bath, second kitchen, small family room, laundry area and utility/storage room. Enjoy outdoor living on the deck and extra storage in the alley-accessed detached double garage with attached shelving. Ideal location near trails, parks, Bonnie Doon Mall, many great area restaurants and amenities! (id:62055)
Maxwell Challenge Realty
3814 45 Av
Bonnyville Town, Alberta
This 1257 sq ft modified bi-level features an open concept with vaulted ceilings and spacious living room with bay window. Fabulous kitchen offers plenty of cupboard space, walk-in pantry and center island. Garden door off generous dining area leads onto a 12'x16' deck. The 3 bedrooms are a great size, 1 of which is a lovely master suite with a walk-in closet and a full 4-pc ensuite bathroom. The partially finished basement features a large rec area, 4th bedroom, and a 4-pc bath! The home also includes a 22'x24' attached garage. (id:62055)
RE/MAX Bonnyville Realty
8612 104 St Nw
Edmonton, Alberta
Welcome Home to Hunter House! This 110-year-old house has had $170 thousand dollars in renovations. A historic home with modern touches while preserving the character and charm. This fully renovated home features a contemporary kitchen, quality stainless steel appliances, LED lights throughout, newer windows, newer furnace, A/C, new roof, siding, upgraded power and much more. The back yard features a western exposure back deck, plus newer large parking pad. Steps from Old Strathcona's Whyte Ave, River Valley and short distance to downtown. The partially finished basement awaits your finishing touches. This home is sure to impress and would make a great income property as well. (id:62055)
Square 1 Realty Ltd
318 Darlington Cr Nw
Edmonton, Alberta
EXECUTIVE HOME IN PRESTIGIOUS DONSDALE ON A RARE MASSIVE PIE LOT STEPS FROM THE RIVER VALLEY TRAILS. A soaring 2-storey foyer with a curved staircase leads to a bright formal living room, an elegant dining room & a spacious family room with views of the expansive yard. The kitchen offers ample cabinetry, an island & a sunny breakfast nook with access to a large multi zone deck ideal for outdoor living & entertaining. The upper level features 3 generous bedrooms including a spacious primary bedroom with a walk in closet & a well appointed bathroom. The finished lower level provides a large recreation area suited for theatre, games, fitness or play, plus a private flex room & a full bathroom. A versatile main floor den ideal for office or study completes this exceptional home in one of the most desirable West Edmonton communities, close to schools, shopping, transit, Anthony Henday, Whitemud Drive, West Edmonton Mall & neighbourhood parks. Opportunities of this calibre are rare. View with confidence. HURRY! (id:62055)
RE/MAX Excellence
1060 Wedgewood Bv Nw
Edmonton, Alberta
RARE OPPORTUNITY IN WEDGEWOOD! Elegant 2-storey, 4-bedroom home with timeless design, abundant natural light, a serene setting in a safe no-thru-traffic community near the Henday. Vaulted ceilings and new windows brighten living and dining areas; kitchen features updated cabinetry and SS appliances overlooking a cozy family room with a heart of the house gas fireplace. Upstairs: primary suite with his & hers walk-in closets and 4-pc ensuite, two bedrooms and full bath. Finished basement offers a large rec area, guest bedroom, and 3-pc bath. Outdoors: mature trees, newer cedar deck with pergola, cobblestone patio, and stone landscaping. Upgrades include Lux aluminum fir clad triple-pane windows (22k 2024), Fireplace Xtrordinair w/ cast-ironed doors (9k 2020), cedar deck (2022), granite countertops in bathrooms (2022), fridge (2024), and HWT (2017). Steps to Wedgewood Ravine and central park with courts, playgrounds, and trails—a well-cared-for home in one of SW Edmonton’s most desirable communities! (id:62055)
RE/MAX Excellence
#128 10531 117 St Nw
Edmonton, Alberta
This two bedroom main floor condo features its own access from the street and underground parking with storage! The open concept home is made for entertaining with the kitchen, dining space, and living room all adjoining. The modern white kitchen features stone countertops, a breakfast bar, and tile backsplash. The large primary bedroom is just across the hall from the bathroom which includes a soaker tub, and separate walk-in shower. The secondary bedroom is ideal for guests, a home office, or room-mate. Great location close to shopping, transit, and downtown. Enjoy next spring and summer on your own private patio with gas BBQ hook-up. (id:62055)
Century 21 Masters


