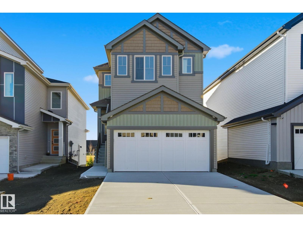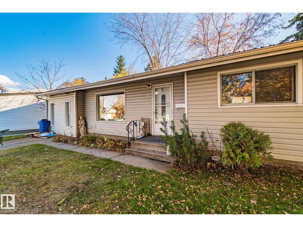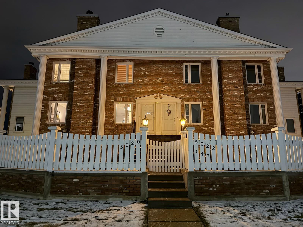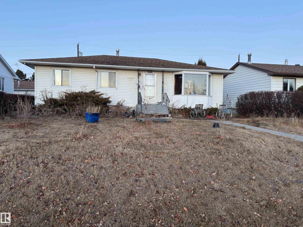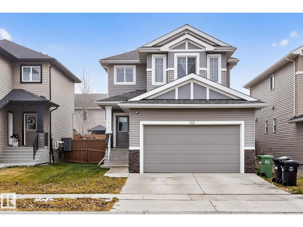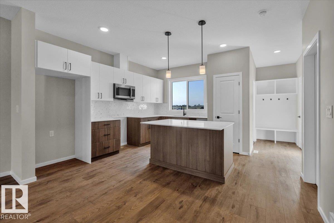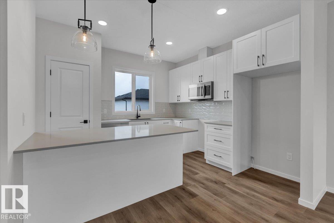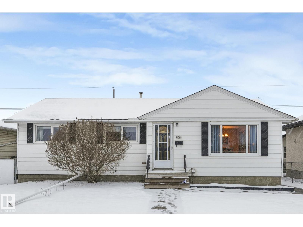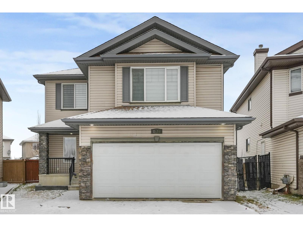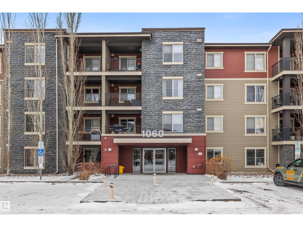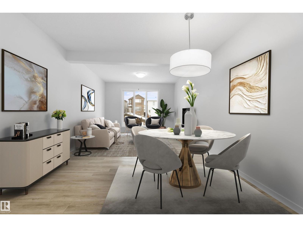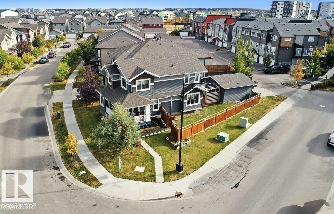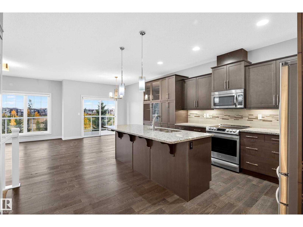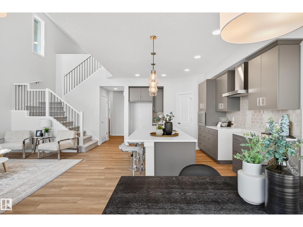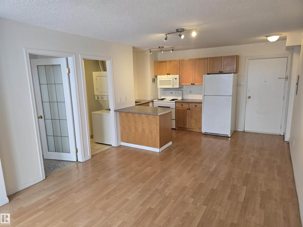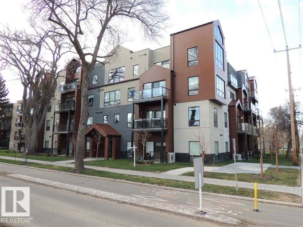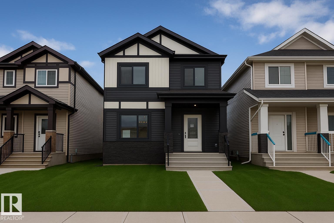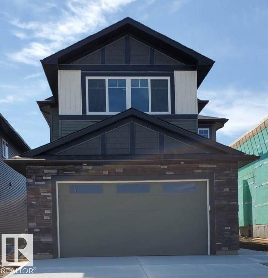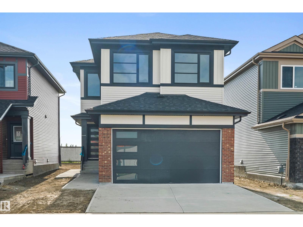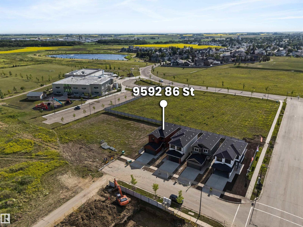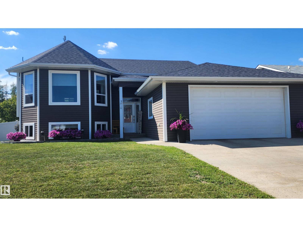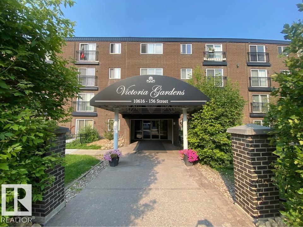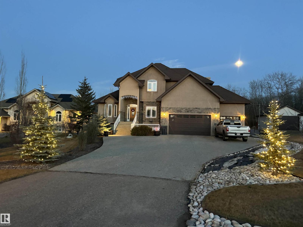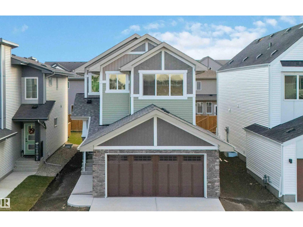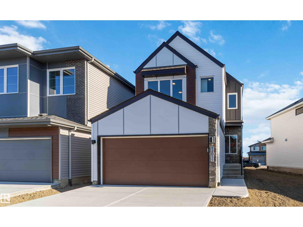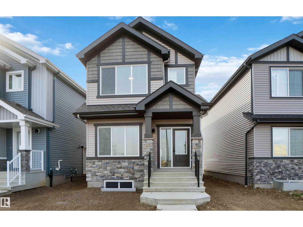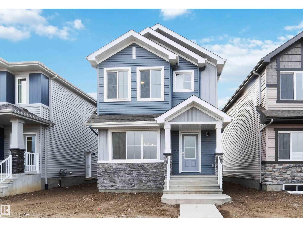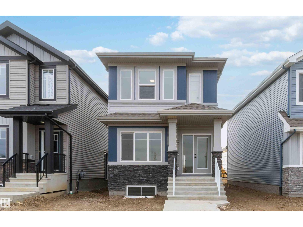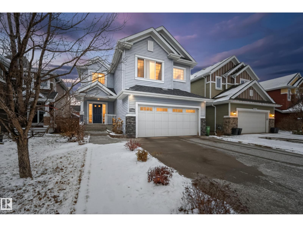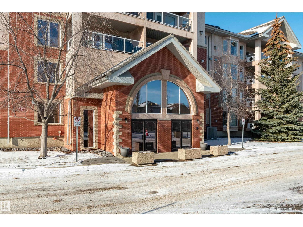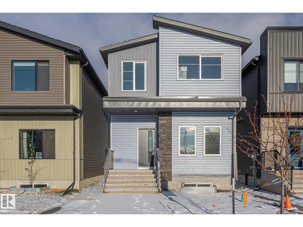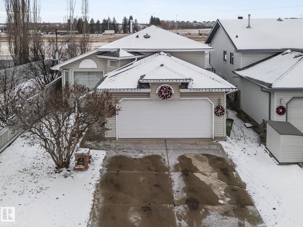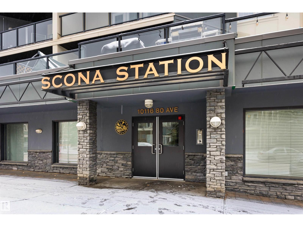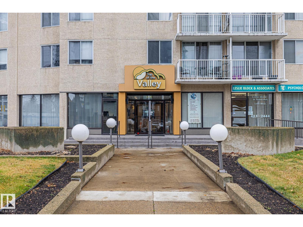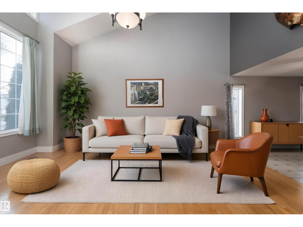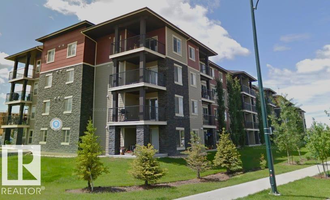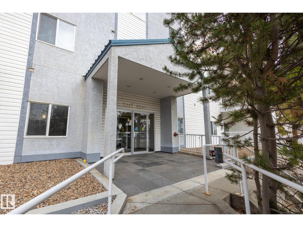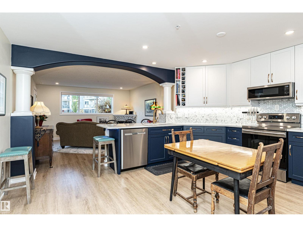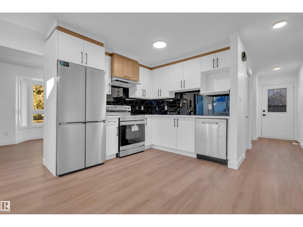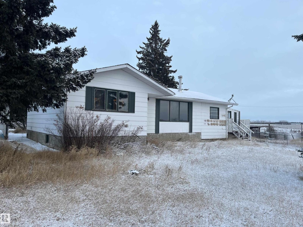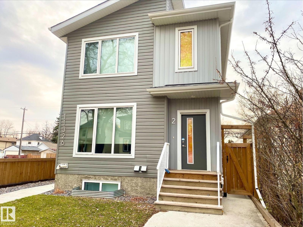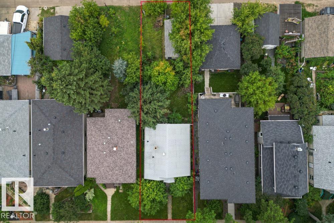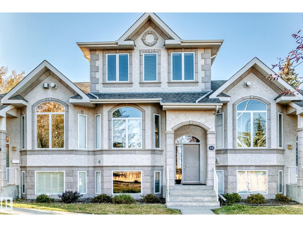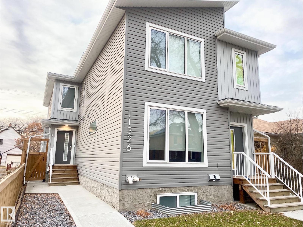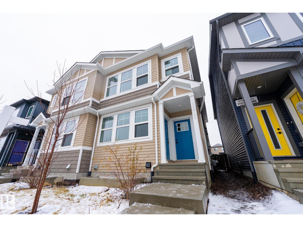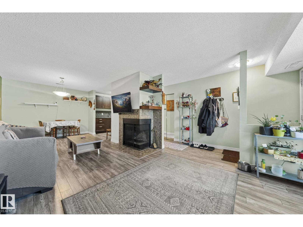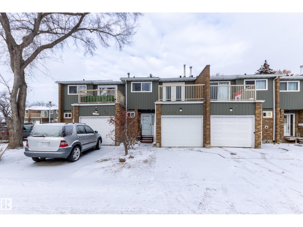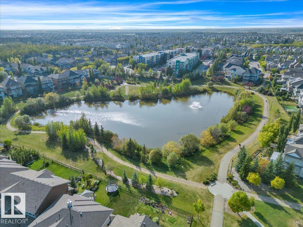7104 47a St
Beaumont, Alberta
Ready to enjoy sunsets over the pond? Or stroll around the pond for drinks with friends at the local brewery? Welcome to the new community of Le Reve. This brand-new home is Built Green Certified, includes a smart home package with a doorbell camera, smart thermostat, Google Hub, and smart switches. The 9' walkout basement is full of light with double garden doors and a huge window facing out to the lake! Step inside to spacious 9’ ceilings and luxury vinyl plank flooring that flow through the open-concept main floor. The kitchen is functional and modern with quartz counters, a large island with eating ledge, soft-close cabinetry, corner pantry, and a stylish OTR. The main floor is filled with natural light from large windows and sliding patio doors that open to the upper level deck. Upstairs, include a spacious primary suite with a walk-in closet and private ensuite, 2 additional bdrm, a bonus room, laundry area, and a 2nd full bath. Enjoy safe and peaceful Beaumont but only 6 minutes to south Edmonton! (id:62055)
Century 21 All Stars Realty Ltd
367 Evergreen St
Sherwood Park, Alberta
Well-located bungalow with a huge yard and endless potential in Sherwood Heights! This 1,300 sq.ft bungalow sits on an impressive 60’ x 120’ lot, just one block from Sherwood Heights Park. You’ll love the unbeatable location—close to multiple schools, rinks, ball diamonds, pickleball courts, and childcare facilities. The exterior features low-maintenance vinyl siding and large windows that fill the home with natural light. Step outside to the southeast-facing backyard, perfect for relaxing or entertaining on the back deck. Inside, the main level offers three bedrooms and a full bathroom, along with two inviting living areas— providing extra space for family or guests. The bright white kitchen overlooks the expansive yard, and the dining area is perfect for guests and open to the lving room. A shared basement landing leads to the lower level just past the dining area.The basement includes a large utility/laundry area, an open recreation space, and a former bedroom area ready for your finishing touches. (id:62055)
Royal LePage Noralta Real Estate
5020 147 Street Nw
Edmonton, Alberta
Bright, inviting, and move-in ready! This east-facing townhouse fills your mornings with sunshine and offers privacy with no neighbours directly across. Imagine cozy mornings by the wood-burning fireplace, coffee in hand, or relaxing evenings with loved ones as the fire crackles and pops. Featuring 3 bedrooms, 1.5 baths, a double attached garage, and a partially finished lower level for storage or hobbies, this townhouse is practical and comfortable. New LVP flooring in the kitchen and dining, fresh carpet on the stairs, a new dishwasher (Nov 2025), and triple-pane windows (2019) give a refreshed feel. The complex is well managed, offering peace of mind. Set in the mature, peaceful Ramsay Heights neighbourhood, you’re steps from river-valley trails, parks, and tree-lined streets, with excellent schools, shopping, and major routes nearby. Perfect for first-time buyers, down-sizers, or investors, this home blends comfort, privacy, and convenience, with flexibility for future growth or income potential. (id:62055)
Exp Realty
9128 129b Av Nw
Edmonton, Alberta
Great location in Killarney ! The south facing home Faces the park/school. This Handy Man special has 3+1 bedrooms, 2 bathrooms, finished basement and a side entrance. The separate entrance has many possibilities including a possible legal suite to rent. Big yard that is fenced with a large double detached garage. Block away from major transit route and shopping. Minutes to the Yellowhead trail and Northgate Mall. (id:62055)
RE/MAX River City
149 Awentia St
Leduc, Alberta
If you've been searching for a big, beautiful, fully finished family home that’s move-in ready… this is the one. With over 2500 sq ft of liveable space this generous 5-bed, 3.5-bath home comes complete with a bonus room and a fully finished basement and side entrance—perfect for families who love the look of a newer home but need the extra living space already done. You’ll love the details: the builder-finished deck, stylish pergola, upgraded oversize garage with storage worth $5000K and the remaining builder warranty for peace of mind. There’s nothing left to do—no fence to build, no window coverings to buy, no basement reno to plan. Just move in, spread out, and enjoy every upgraded inch… all for under $520K. Welcome home. (id:62055)
Exp Realty
21 Ficus Wy
Fort Saskatchewan, Alberta
5 Things to Love About This Alquinn Home: 1) Bright & Inviting Design: Step into an open-concept main floor where the living area & electric fireplace create the perfect space for relaxation. 2) Chef-Inspired Kitchen: Discover the joy of cooking with an island, breakfast bar, & generous cabinetry. 3) Move-In Ready Convenience: Skip the wait & start enjoying your new home right away! With immediate possession available, you can settle in without delay. 4) Thoughtful 2nd Level: Enjoy a well designed upper floor with a bonus room, laundry, 2 spacious bedrooms, & a luxurious primary suite with walk-in closet & spa-like 5pc ensuite. 5) Ideal Location: Nestled in one of Ft Sask’s most desirable communities, you’ll be steps from parks, schools, & scenic trails. Alquinn Homes is currently offering a limited-time promotional package. The buyer will receive a $5,000 Costco gift card—perfect for holiday shopping, groceries, or year-end needs and Air Conditioning, providing year-round comfort. Conditions Apply. (id:62055)
RE/MAX Excellence
25 Ficus Wy
Fort Saskatchewan, Alberta
IMMEDIATE POSSESSION! 5 Things to Love About This Alquinn Home: 1) Bright & Open Main Floor – Enjoy seamless flow between the living, dining, and kitchen areas with an electric fireplace for cozy evenings. 2) Chef-Inspired Kitchen – Featuring a breakfast bar, ample cabinetry, and thoughtful storage solutions that make daily living effortless. 3) Smart Layout – Mudroom at the back entry, main floor powder room, and upper-level laundry for everyday convenience. 4) Room for Everyone – Over 1400 sqft with 3 bedrooms one of which is a spacious primary with walk-in closet and private 4pc ensuite. 5) Ideal Location & Extras – Back lane access, separate side entrance, and steps to parks, playgrounds, schools, and amenities. Alquinn Homes is currently offering a limited-time promotional package. The buyer will receive a $5,000 Costco gift card—perfect for holiday shopping, groceries, or year-end needs and Air Conditioning, providing year-round comfort. Conditions Apply. *Photos are representative* (id:62055)
RE/MAX Excellence
12503 137 Av Nw
Edmonton, Alberta
CHARMING BUNGALOW IN KENSINGTON! This beautifully cared-for home offers exceptional value & comfort. Pride of ownership is evident throughout, with meaningful upgrades including A/C, newer kitchen & hall flooring, updated windows (2002), newer back concrete & a brand-new sewer line (2025). Step inside to a warm, inviting living room with a huge picture window & elegant neutral décor, opening to a spacious dining area. The bright kitchen features modern white cabinets, tiled backsplash & sunny breakfast nook. The main level includes 2 generous bedrooms, a full bath & a versatile den with direct access to the deck—perfect for a home office or sitting room.The fully finished basement with a SEPARATE ENTRANCE offers plenty of future possibilities, featuring a family room, extra bedroom, bathroom & abundant storage with a cold room. Outside, enjoy superb curb appeal, a large SOUTH-facing backyard & a newer 20' x 24' garage (2022). Close to schools, parks & major shopping—an ideal home in a fantastic location! (id:62055)
RE/MAX Elite
8616 178 Av Nw
Edmonton, Alberta
EXECUTIVE LUXURY IN KLARVATTEN! This stunning 2-storey sits on a large pie lot in a quiet cul-de-sac—offering style, comfort and exceptional value with major 2025 updates including new roof, HWT, flooring, designer lighting and fresh paint. The main floor features 9’ ceilings, a sun-filled living room with a cozy gas fireplace, and a beautiful island kitchen with premium maple cabinetry, tall crown mouldings, under-cabinet lighting, granite counters, ceramic backsplash, corner pantry and upgraded raised cabinets. Double French doors off the bright dining area open to a spacious deck—perfect for summer living. Upstairs, the vaulted bonus room is ideal for family movie nights, while the private primary suite offers a spa-inspired 4-pc ensuite with corner soaker tub and glass shower. Two additional large bedrooms complete the level. The finished basement has a large family room with bar and 2 pce bath. Steps to schools, parks, walking trails and the lake—this is the home you’ve been waiting for! (id:62055)
RE/MAX Elite
#312 1060 Mcconachie Bv Nw
Edmonton, Alberta
McConachie 2 bed +den, 2 full bath with a layout that truly feels like a home, crafted for real living. Soft east-facing light provides a calm, uplifting start each morning. The main living area offers impressive width and flow, easily accommodating full-size furnishings. The kitchen features rich maple cabinets, granite counters, a peninsula with extended prep space, and a black appliance package, creating a cohesive, warm aesthetic throughout. The den serves perfectly as a full dining area for hosting or a comfortable home office with room to work. Bedrooms sit on opposite sides for balance and privacy. The primary includes a walk-through closet and a 4-pc ensuite with granite and tile finishes, while the second bedroom has access to another full 4-pc bath. In-suite laundry adds convenience. The balcony is a meaningful extension of your living space with room for a BBQ. Parking is an energized stall close to the building for easy access. A home with substance, thoughtful flow, and refined finishes. (id:62055)
Exp Realty
154 Secord Dr Nw
Edmonton, Alberta
WOW! NO CONDO FEES! This is the one you’ve been waiting for — perfect for FIRST-TIME BUYERS and INVESTORS. This WELL-KEPT 2 BED, 2.5 BATH townhome nearly new with 2023 Possession, beautifully maintained in the highly sought-after community of SECORD. Ground level features access to SINGLE ATTACHED GARAGE with driveway for extra parking, laundry room, and powder room. Main floor offers a bright open-concept layout with good sized windows, upgraded kitchen with STAINLESS STEEL APPLIANCES, QUARTZ COUNTERS, upgraded cabinets, and access to an EAST-FACING BALCONY. Top floor includes TWO GENEROUS BEDROOMS with Vinyl Flooring, each with their OWN PRIVATE ENSUITES. Landscaping and fencing are complete. PRIME LOCATION — school is right across the street and the new LEWIS FARMS REC CENTRE (under construction) is within walking distance, plus nearby SHOPPING PLAZA, restaurants, transit, No Frills and COSTCO minutes away. A clean, move-in-ready, low-maintenance home in a desirable West Edmonton community! (id:62055)
RE/MAX Elite
4303 Prowse Link Sw
Edmonton, Alberta
Nested in the highly desirable South West community of Paisley, this detached home is built on a huge 461 Sq mt. Lot in Southwest Edmonton! This property offers fantastic curb appeal with a Oversized detached garage, an oversized driveway, and a over sized front porch perfect for morning coffee or evening relaxation and fully landscaped lot. Extra windows across the home adds to a tons of natural sunlight. Step outside to enjoy the fully fenced backyard with a deck, ideal for summer BBQs and family gatherings. Inside, you’ll find a bright and inviting layout designed for comfortable living. The location is unbeatable—just minutes from major schools, shopping, parks, playgrounds, a dog park, and the airport, with quick access to Anthony Henday Drive for an easy commute anywhere in the city. Perfect for families and professionals alike, this home combines comfort, convenience, and lifestyle in one incredible package, one picture is virtually staged. This home shows 10/10. (id:62055)
Liv Real Estate
#13 8132 217 St Nw
Edmonton, Alberta
Welcome to the prestigious Village on the Lakes in Rosenthal. Built by Parkwood Homes, this stunning, freshly painted bungalow townhome condo offers a superior design for today's comfort living. Incredible west-facing LAKE VIEWS from its FINISHED WALK-OUT BASEMENT complimented by lower concrete patio PLUS massive rec room, gas fireplace, bdrm, flex space, den, 4pc bath & abundance of storage. Main level is equally impressive w/jaw dropping design & openness. Welcoming foyer, front office & vaulted ceilings floods space w/great natural light. Incredible kitchen boasts eat-on centre island, granite countertops, hi-end SS appliances, under-mount lighting, espresso cabinetry & dining/living area with the most serene upper-level deck & breathtaking views. Convenient laundry room w/cabinetry & folding table & access to attached oversized garage (w/taps). Owner’s suite w/ensuite featuring dual sinks & WIC. Close to Casino, all amenities & easy access to Anthony Henday for effortless commute. MUST SEE HOME! (id:62055)
Real Broker
2235 194 St Nw
Edmonton, Alberta
Searching for your new DREAM HOME? LOOK NO FURTHER…This STUNNING “Hemsworth” model by HOMES BY AVI is MOVE-IN-READY! Welcome to picturesque River's Edge, a community filled w/hiking trails, beautiful natural scenery & nearby North Saskatchewan River. When you need to venture elsewhere in the city, no problem, the Anthony Henday is just minutes away! Much desired floor plan for today’s modern family, boasting 4 spacious bedrooms, (FULL BED & BATH ON MAIN LEVEL), open-to-below upper-level loft style family room & full laundry room. SEPARATE SIDE ENTRANCE w/concrete walkway for future basement development. Welcoming foyer transitions to open concept GREAT ROOM that highlights magnificent window wall, electric fireplace, pot lights & gorgeous luxury vinyl plank flooring. Kitchen is anchored by extended eat-on centre island, quartz countertops, dinette nook, abundance of cabinetry & built in microwave. Dble attached garage w/walk-thru mud room-pantry-kitchen. Deck w/BBQ gas line on traditional lot! MUST SEE! (id:62055)
Real Broker
#1102 9730 106 St Nw
Edmonton, Alberta
Experience urban convenience and outstanding views in this centrally located downtown Edmonton condo. This west-facing 1-bedroom suite offers beautiful sunsets along with an impressive view of the Alberta Legislature building, its landscaped grounds, and the River Valley. The layout includes a functional kitchen, dining area, living room, full bathroom, and the added benefit of in-suite laundry. With approximately 441 sq. ft. of efficient living space, it’s an ideal choice for students, first-time buyers, or investors. An assigned covered (but not heated) parking stall is included for everyday convenience. Transit is steps away, and all essential amenities are within walking distance or a quick 5-minute drive. Close to the University of Alberta, Nor-Quest College, and MacEwan University, this location makes commuting simple and daily life effortless. Whether you’re looking for affordability, investment potential, or exceptional access to downtown living, this condo checks all the boxes. (id:62055)
Logic Realty
#103 10006 83 Av Nw
Edmonton, Alberta
High quality built building with lots of extras & this particular unit is a main floor open layout with 2 bedroom, 2 bathroom, 947 sq ft 2017 built condo in the Strathcona neighborhood south of the North Saskatchewan river. This unit has 9ft ceilings which makes it show larger than its size, with a terrific open floor plan & amazing kitchen with quartz countertops, lots of cabinet space, & stainless appliances & higher end fixtures throughout. This very popular floor plan has 2 bedrooms, 4 piece main bathroom, with the master bedroom offering a 3 piece ensuite. This unit comes with 1 titled underground parking stall & storage area. The location of this beautiful building is great & close to all amenities but still located on a quiet street away from Whyte Ave. The building features lighted secure front entrance, rooftop patio with a great view which makes it nice for meeting friends & socializing. This is a great investment opportunity has current tenants that would like to stay. (id:62055)
RE/MAX River City
9825 107a Av
Morinville, Alberta
*QUICK POSSESSION* BRAND NEW Single Family Home for a steal!! Deck & Front landscaping included! 15 mins to St.Albert & minutes away from school, park & grocery stores, this beautiful custom-designed show home is MOVE-IN-READY! Upon entrance, you have a huge window inviting a ton of natural light into your gorgeous living room, which offers a stunning feature wall & beautifully decorated ceiling + 3D Fireplace. The large dining area can easily accommodate a large family. The corner L-Shaped kitchen comes with floor-ceiling cabinets, quartz countertops & a good-sized kitchen island. The main floor is completed w/a spacious laundry room, a powder room & SIDE ENTRANCE to your unspoiled potential LEGAL BASEMENT suite? Upstairs offers office space, a large primary bedroom w/custom designed feature wall, a huge W/I closet w/drawers, & a full en-suite + 2 additional BDRMS & 2nd full bath for the kids/guests + office space (3 Beds, 2.5 Bath total). *Some photos are virtually staged* (id:62055)
Exp Realty
9615 89a St
Morinville, Alberta
*HUGE GARAGE* Stunning brand-new two-storey in Morinville (15mins to St.Albert)—custom-built by Gigabyte Homes Master Builder. A modern open-concept layout showcases beautiful open-to-below ceilings and oversized windows for exceptional natural light. The main floor features a designer kitchen, spacious dining and living areas, an office/den, powder room, convenient laundry, and a SIDE ENTRANCE to the basement. Upstairs offers three generous bedrooms—including a serene primary suite with an ensuite bath, and a walk-in closet—plus a second full bath and a large bonus room. Choose your staircase finish (glass or spindle railings) to match your style. The unspoiled 9ft ceiling basement is planned with potential for a legal 1-bedroom + office suite—ideal for family or added income. Enjoy a massive backyard and an oversized double attached garage. Quality upgrades throughout. Walking distance to a French-immersion school. Photos are of a similar home; finishes may vary. (id:62055)
Exp Realty
9613 89a St
Morinville, Alberta
**4 beds up + Bonus Room** Discover the perfect blend of luxury, craftsmanship, & value in this luxurious custom-built beauty by Gigabyte Homes. From the moment you enter, the quality & elegance will impress. The 9ft ceiling main floor showcases a spacious living room w/the builder’s signature floor-to-ceiling feature wall, a chef-inspired kitchen w/quartz countertops, full-height cabinetry, & a generous dining area ideal for hosting family/friends. Upstairs, a stylish bonus room, a conveniently located laundry room, & a spacious primary suite await—large enough for a king-sized bed + 2 nightstands—alongside 3 additional well-proportioned bedrooms. Adding an OVERSIZED DOUBLE Attached garage & SIDE ENTRANCE to your 9ft ceiling basement, every detail has been thoughtfully curated to provide both comfort & sophistication. Step outside to a private, oversized backyard that offers endless possibilities for outdoor enjoyment. Ideally situated within walking distance to 2 schools, a park, & a leisure centre. (id:62055)
Exp Realty
9592 86 St
Morinville, Alberta
RBAND NEW, MOVE-IN READY, FULLY FENCED, with a large DECK, and SIDE ENTRANCE! This custom single-family home with a double attached garage sits steps from Four Winds Public School, which offers English & French Immersion in Grades 5-9. The main floor features an open living/dining area and a sleek kitchen with floor-to-ceiling cabinetry and quartz countertops. Upstairs offers 3 spacious bedrooms, 2 full bathrooms, a versatile bonus room, and convenient laundry. The primary suite includes a walk-in closet and an ensuite. Bedrooms 2 and 3 comfortably fit queen beds and share a full bath. A 9-ft basement with a separate side entrance is ready for future development—ideal for a potential legal or in-law suite. Located about 15 minutes from St. Albert, this home offers excellent value with a larger yard and room to grow. Looking for a great deal? Come fall in love & take the keys to your new home today! (id:62055)
Exp Realty
5810 Centennial Dr
Elk Point, Alberta
IMMACULATE & MODERN 2011 Bi-LEVEL with a total of 5 bedrooms + den, 3 full bathrooms & fully finished basement! You will be amazed when you step into this home with it's beautiful open-concept design with gleaming hardwood floors, vaulted ceiling, gas fireplace, A/C & spacious kitchen with large island that seats 4 comfortably. The beautiful windows add to the ambience with natural light throughout and adds to the striking exterior curb appeal. With 1433 sq.ft on each level, 5 lg bedrooms, 3 pc. ensuite, 2 WI closets & spacious family room, this home is perfect for any growing family. Add to this a 24x25' heated attached garage with hot water and sump. The lot is 70'x131' & features beautiful no maintenance vinyl fencing, spring flowering trees, a 13'x68' SECURE GRAVELLED RV PARKING PAD, hot tub (negotiable) & a beautiful covered back deck with recessed lighting & pull-down awning. Located in the newest Centennial Subdivision this property is backed by an alley & natural trees with playground close by. (id:62055)
Lakeland Realty
#206 10616 156 St Nw
Edmonton, Alberta
Nice two bedroom, one bath, second floor, somewhat upgraded, clean apartment in a solid 4 story building with an elevator. Corner unit with a Juliet balconette. Building has a diligent, onsite caretaker. Great tenants who would be happy to stay at $1,200/mo. Great access to WEM, Yellowhead, and Whitemud. Soon will be 4 blocks to LRT stop. (id:62055)
Century 21 All Stars Realty Ltd
#55 24524 Twp Road 544
Rural Sturgeon County, Alberta
Welcome to this beautiful home in Sturgeon County, located in the community of Crossing at the River's Edge. It's located just 10 minutes from Edmonton and 5 minutes from St. Albert, and offers city water! With almost 4,000 square feet of living space, the home includes four bedrooms upstairs and a den on the main floor. A large dining room is perfect for hosting family gatherings. Adjacent to the kitchen, you'll find a cozy family room complete with a gas fireplace. The house boasts large windows that fill the interior with natural light. The forced walkout basement offers two additional bedrooms, a full bathroom equipped with a stacked washer/dryer, and a kitchenette. From the main floor, you can access a large deck that wraps around the back of the house. The outdoor area is perfect for entertaining. A triple-heated garage is equipped with a back door to the backyard. With endless possibilities, this property is ideal for a growing family! Come see the potential for new life here! (id:62055)
RE/MAX Real Estate
2503 194 St Nw
Edmonton, Alberta
The Allure is a home that beautifully blends meticulous design, sophisticated elegance & everyday functionality. Enjoy 9’ ceilings on both the main & basement levels, a double attached garage with 2ft of added width and a floor drain, a separate side entry & LVP flooring throughout the main floor. The inviting foyer opens to a stunning, light-filled kitchen featuring generous quartz counters, a flush island eating ledge, full-height tiled backsplash, OTR microwave, undermount sink, and abundant soft-close cabinetry. A spacious walk-through pantry connects to the mudroom and garage. The great room and nook boast large windows and sliding patio doors. A mudroom with built-in bench and half bath complete the main floor. Upstairs, the primary suite offers a large walk-in closet and 5pc ensuite with dual sinks, tub, and walk-in shower. A bonus room, laundry area, two comfortable bedrooms, and a 3pc bath add convenience. Upgraded railings, basement R/I, and our enhanced Sterling Signature Spec are included. (id:62055)
Exp Realty
2011 191 St Nw
Edmonton, Alberta
The Affinity model is an elegant, well-built home designed for today’s families. It features a double attached garage with floor drain, separate side entrance, 9ft ceilings on main & basement levels, & Luxury Vinyl Plank flooring. The foyer leads to a full 3-pc bath with walk-in shower & main floor bedroom. Open concept nook, great room & kitchen create a functional layout. The kitchen includes an island with flush eating ledge, Silgranite undermount sink, built-in microwave, pendant lights, chimney-style hood fan, tiled backsplash, ample cabinetry with soft-close doors & drawers, & corner pantry. The great room with electric fireplace and nook feature large windows & a patio door to the backyard. Upstairs, the bright primary suite offers a 5-pc ensuite with double sinks, shower, and freestanding tub, & large walk-in closet. A bonus room, main 3-pc bath, laundry, & two additional beds complete the level. Brushed nickel fixtures, upgraded railings & basement rough-in package included. (id:62055)
Exp Realty
1015 Aster Bv Nw
Edmonton, Alberta
The Sapphire, a 1,615 sq ft home, emphasizes smart design and functional living for modern families. With 9' ceilings and durable LVP flooring, the main floor includes a bedroom and 3-piece bath with walk-in shower. The kitchen features a flush island eating ledge, Silgranit undermount sink, OTR microwave, Quartz counters, tiled backsplash, upgraded “Winston” cabinets, and a corner pantry. Pendant lighting and large windows brighten the living room and nook, with garden door access to the backyard. Upstairs, a bonus room, primary suite with walk-in closet and 3-piece ensuite, two additional bedrooms, and a 3-piece main bath complete the layout. Integrated laundry closet accommodates a stackable washer/dryer. Black plumbing and lighting fixtures, 9' ceilings on main and basement, separate entry, and basement rough-in are included. The Sapphire blends practicality with elegance throughout. (id:62055)
Exp Realty
1013 Aster Bv Nw
Edmonton, Alberta
The Sansa Model blends refined aesthetics with efficient living. Features include 9ft ceilings on main & basement levels, separate side entry, and LVP flooring. The welcoming foyer includes a coat closet, leading to a bright great room that flows into the open dining area. The L-shaped kitchen at the rear offers quartz counters, an island with flush eating ledge, Silgranit undermount sink with window view, soft-close Thermofoil cabinets, and pantry. A rear entry leads to a half bath and backyard with parking pad; an optional detached 2-car garage is available. Upstairs, a laundry area, bright primary suite with walk-in closet and 3pc ensuite, two additional bedrooms, and a 3pc main bath complete the level. Brushed nickel plumbing and lighting fixtures, and basement rough-in package are included. The Sansa features Sterling’s new Signature Specification, combining elegance, comfort, and functionality throughout. (id:62055)
Exp Realty
1011 Aster Bv Nw
Edmonton, Alberta
The Sapphire, a jewel of a home at 1615 sq ft, emphasizes smart design and functional living for the modern family. With 9' ceilings on the main floor, durable LVP flooring sets a stylish foundation. The kitchen offers a flush island eating ledge with Silgranit undermount sink, Quartz counters, OTR microwave, tiled backsplash, upgraded “Winston” cabinet profile, and a large corner pantry. A main floor bedroom sits beside a 3-piece bath with walk-in shower. Pendant lighting and large windows in the living room and nook create a warm, bright space, with easy access to the yard through a central garden door. Upstairs includes a relaxing bonus room, primary suite with walk-in closet and 3-piece ensuite, two additional bedrooms, a 3-piece bath, and laundry closet for stackable washer/dryer. Black plumbing and lighting fixtures, separate side entry, 9' ceilings on both main and basement levels, and basement rough-in are included. The Sapphire blends practicality with elegance throughout. (id:62055)
Exp Realty
7816 18 Av Sw
Edmonton, Alberta
Step into lake-life living with this energy-efficient 2,392 sq. ft. two-storey home in the highly sought-after community of Lake Summerside. With exclusive lake access, this home impresses from the moment you enter. Rich hardwood and ceramic tile floors lead you to a chef-inspired kitchen featuring upgraded stainless steel appliances, extensive cabinetry, and a massive walkthrough pantry. Soaring 9-ft ceilings on both the main floor and basement, spindle railing, and an inviting gas fireplace create an elevated atmosphere. Upstairs, a spacious bonus room and convenient laundry with sink complement the three generous bedrooms—including a stunning primary retreat with a spa-like 5-piece ensuite. Triple-pane windows, rough-in for central vac & A/C, and a gas line to the garage add everyday comfort and efficiency. Enjoy in privacy with your beautiful laned back yard. Located close to schools, parks, playgrounds, and shopping, this home offers the perfect blend of style, space, and lake-community living! (id:62055)
Century 21 Masters
#134 200 Bethel Dr
Sherwood Park, Alberta
A great place to call home with lots of amentities and a real community feel. Amenities include a snooker table, pool tables, shuffleboard, darts, a library, swimming pool, hot tub, gym, hobby room, guest rooms, common room for special events, outdoor courtyard, gazebo, and carwash. Very well maintained bright air conditioned suite with a large bedroom, attached bathroom, den, kitchen and dining area open to the large living room with a cozy fireplace and door to a sunny west facing deck open to a green space with a natural gas BBQ hook-up. Nothing to do but move in and relax. (id:62055)
Now Real Estate Group
206 Starling
Fort Saskatchewan, Alberta
Welcome to The Kona a stunning 2-storey home in Meadowview, Fort Saskatchewan! Offering 1,679 sq ft of well-designed living space, this home features 9’ ceilings, an open-concept main floor, and east-to-west-facing windows that flood the space with natural light. The spacious kitchen and dining area are perfect for entertaining, complemented by a stylish 2-piece bath. Upstairs, enjoy plush carpeting, a large bonus room, and an east-facing primary suite with a walk-in closet and 4-piece ensuite. Two additional bedrooms share a full bath with a deep soaker tub. A stacked washer/dryer in the upstairs laundry adds convenience. This home has a side door entrance with full walk way setup for a basement suite. (id:62055)
RE/MAX Edge Realty
5104 191 St Nw
Edmonton, Alberta
Prepare to be delighted by this beautiful 4 level split tucked into family friendly Jamieson Place. You are welcomed into a bright foyer and airy living/dining room with vaulted ceilings and updated flooring. Step into the gorgeous updated chefs kitchen with stainless steel appliances including a new gas stove, massive island and loads of cupboard space. Step down into the spacious family room with cozy gas fireplace, the perfect spot to relax. A large 3pc bathroom and bedroom/office complete this level. Upstairs is home to three more bedrooms including a primary with 3pc ensuite, and another 4pc bathroom. The basement hosts another fully finished living area for games and movies. Enjoy privacy in your west facing backyard, backing directly on to a massive greenspace - no rear neighbors and stunning sunsets. Upgrades include: A/C, newer appliances, 50-year shingles, finished heated garage and new triple pane windows. Minutes from schools, amenities, and very quick access to Henday. Welcome home! (id:62055)
Rimrock Real Estate
#202 10116 80 Av Nw
Edmonton, Alberta
Welcome to unit #202 of Scona Station in Ritchie! This 2 bed two bath 1,049 sq. ft. condo offers TWO titled parking stalls (one underground and one above) an unbeatable location—just minutes to the UofA and steps from Whyte Ave. Bright and open with 9’ ceilings, in-floor heating, and features granite counters, complete with appliances (stove, fridge, and washer). The spacious living area flows to a massive 500+ sq. ft. private patio (that has just been refinished with patio tiles)—perfect for pets, entertaining, or relaxing in the sun. The primary suite includes two massive closets with spacious 3 piece ensuite. This unit also comes with its own storage/ in-suite laundry room with lots of extra storage. Enjoy a heated parkade, storage locker, and fitness room in this secure, pet-friendly building. Live in one of Edmonton’s most vibrant communities. This is perfect for the single or professional couple, student or investor, it is a must see. (id:62055)
Initia Real Estate
#805 12141 Jasper Av Nw
Edmonton, Alberta
CORNER UNIT! Spacious 1 Bed 1 Bath with RIVER VALLEY VIEWS, and UNDERGROUND PARKING at this price?? Enjoy a simple life in a sought after concrete building, with useful, upgraded amenities like renovated common areas, including a new gym with a SAUNA, onsite building manager, FREE common laundry room, additional storage and parking rental options, and plenty of visitor parking! This, 18+, pet free building is a few seconds walk to Safeway, the Promenade, Olia, Odd Company Brewery, and Paul Kane Park, with easy access to public transportation, the UofA and Grant MacEwan this is a great option for many different stages of life! With newer laminate floors throughout, nice bathroom upgrades including a jetted soaker tub, and wall to ceiling tile! Inlcuding a TITLED underground parking stall located conveniently close to the elevator. With plenty to love in both the unit and the building, this one will NOT LAST LONG! (id:62055)
Logic Realty
16108 109 St Nw
Edmonton, Alberta
Get ready to fall in love! This beautifully bright east facing home, just steps from Beaumaris Lake, offers everything you have been waiting for. Soaring living room ceilings and sun filled windows create an inviting atmosphere the moment you walk in. The kitchen features wood cabinetry, stainless steel appliances, and plenty of storage, and the main floor also offers a 2 piece bathroom and laundry. Upstairs you will find three generous bedrooms, including a spacious primary suite with a spa like 5 piece ensuite, plus another full bathroom. The basement adds even more living space with a large rec room, wet bar, flex area, bedroom, and a 2 piece bathroom. Outside, enjoy a big deck and fenced backyard that is perfect for families and sunny gatherings. Recent upgrades include windows, HE furnace, hot water tank, driveway and shingles. *Some photos virtually staged (id:62055)
Exp Realty
#124 12025 22 Av Sw
Edmonton, Alberta
This is the Condo lifestyle. Rutherford Landing in Heritage Valley Town Centre offers a family friendly neighborhood , minutes to Highway 2 and the Henday and close to a future LRT expansion. This amazing large corner unit with just under 970 sq feet, features 2 bedrooms , 2 bathrooms and a large dining and living room plus a den. The beautiful kitchen includes a nook, granite countertops and stainless steel appliances. This main floor unit has a large patio and lots of light and an AC to keep cool in the Summer. Comes with a titled underground parking and assigned storage and ample visitor parking outside. Ready to move in, this is a perfect starter home or investor opportunity. (id:62055)
Century 21 Quantum Realty
#404 11446 40 Av Nw
Edmonton, Alberta
TOP FLOOR LUXURY in a prime Southside location! This beautifully renovated 2-bed, 2-bath condo in Royal Gardens offers exceptional value with TWO titled underground heated parking stalls, in-suite laundry, and quick possession available. Enjoy a bright open-concept layout with a spacious living room open to the dining area that's open to your alley kitchen. Brand new flooring everywhere and freshly painted. Step onto your private top-floor south-facing balcony with open views — perfect for morning coffee or evening relaxation. The large primary suite features a walk-through closet and a full ensuite, while the second bedroom and bath provide ideal space for guests or roommates. The building is well managed, and it's pet-friendly. Close to schools, Daycares, public transportation, LRT station, Southgate Mall, Whitemud Drive, and everyday conveniences with No Frills and Dollarama across the street — this immaculate, move-in-ready home is ideal for professionals, students, or investors alike. (id:62055)
The E Group Real Estate
#104 237 Youville Dr E Nw
Edmonton, Alberta
THIS IS THE ONE YOU HAVE BEEN WAITING FOR! This spacious Adult (18+) living, 1135 sq ft main floor unit has been beautifully renovated throughout, it includes 2 bedrooms, 2 bathrooms, a bright living room with a stone front gas fireplace, a screened-in sunroom with a natural gas BBQ connection, plus a spacious laundry/storage room. The kitchen has been tastefully updated with quartz countertops, new tile backsplash and new kitchen cupboards. The entire unit has new flooring throughout, new lighting and new window coverings. Great location facing the courtyard with easy access to visitor parking, your own exterior entrance for convenience and across from the amenities building. Amenities include a guest suite, social/games rooms, gym, hobby/wood working room and a car wash. Located near the LRT, public transit, Grey Nuns Hospital and all major routes. This unit also comes with a titled underground parking stall with a storage cage. Don't wait! (id:62055)
Rimrock Real Estate
1111 49a St Nw
Edmonton, Alberta
Welcome to Rare Gem in Crawford Plains. Fully Renovated Detached single Family with 2050 sqft of living space! This home is perfect for large families, investors, or multi-generational living. This move-in-ready house is beautifully renovated from top to bottom with all upgrades! Boasting 4 bedrooms, 3 full bathrooms. The main level boasts an open-concept layout with a bright Spacious living and dining areas with feature walls. New energy-efficient windows provide natural light throughout. Brand new kitchen with modern cabinets, countertops, and stainless steel appliances. Updated bathrooms with elegant finishes. New flooring, paint, lighting, trim, doors, appliances and hardware throughout. Oversized double detached garage and long driveway offering RV Parking. Located in a family-friendly neighborhood, this home is short walk to schools, parks, public transit, and all amenities. Easy commute via 50 st. and Anthony Henday. If you're looking for your dream family home or a turn-key investment, don’t miss. (id:62055)
Royal LePage Arteam Realty
23107 Twp Road 564
Rural Sturgeon County, Alberta
Discover the potential in this spacious bungalow located just minutes from Gibbons and an easy 25 minute commute to Edmonton. Set on paved roads for year round convenience, this property offers an incredible opportunity for anyone looking to create a hobby farm or design a private rural retreat. The fully fenced yard provides space and security for animals, and the property includes several useful outbuildings that offer room for storage, equipment, or future possibilities as your plans grow. A double detached garage and a large shop with 220V wiring offer the space and function needed for projects of all kinds. With Goose Hummock Golf Course nearby and excellent future development potential on the property itself, this is a rare chance to secure land with long term value. Bring your vision and creativity because this property is ready for someone to make it their own. (id:62055)
Royal LePage Noralta Real Estate
#2 11326 95a St Nw
Edmonton, Alberta
Gorgeous half duplex with legal basement suite & NO condo fees!! Qualify for a larger mortgage with the rental income! One of a kind real estate investment! A turn-key home that includes all appliances (even for suite!), fencing, and landscaping! Includes detached single car garage. Modern open concept design with high-end finishing, including vinyl-plank flooring, pot lights & electric fireplace! Perfect design for entertaining! Kitchen features quartz counter tops, modern cabinets, soft close drawers & Samsung stainless steel appliances. 2 dueling master bedrooms with two stylish full bathrooms and walk-in closets. Upstairs laundry and NO CONDO FEES! The legal basement suite features a living area, full kitchen, laundry and one spacious bedroom. All with the same high end finishings as upstairs. A truly great investment property! Close to Kingsway Mall, Yellowhead Trail and the Royal Alex Hospital. (id:62055)
Maxwell Progressive
9848 77 Av Nw
Edmonton, Alberta
PRIME INFILL OPPORTUNITY IN RITCHIE! This vacant lot offers the perfect chance to BUILD YOUR DREAM HOME in one of Edmonton’s most sought-after communities. Measuring approximately 33’ x 132’, the property provides ample space for a spacious single-family residence or potential front-to-back duplex development (subject to city approval). Surrounded by CHARACTER HOMES, modern infills, and mature tree-lined streets, this location combines charm with convenience. Enjoy walking distance to the vibrant RITCHIE MARKET, Mill Creek Ravine, and schools, with Whyte Avenue, Downtown, and the University of Alberta just minutes away. Whether you’re a BUILDER, INVESTOR, or future homeowner, this lot presents endless possibilities in a HIGHLY DESIRABLE location. Don’t miss your chance to make your vision a reality in Ritchie! (id:62055)
Exp Realty
#29 101 Jim Common Dr
Sherwood Park, Alberta
So much opportunity with some vision in this 1,467 sq.ft. 2 bedroom executive townhome. The main floor is open with a spacious living room, kitchen, and half bath for guests. The upper level has a large owner's suite with walk-in closet and full bathroom, and bonus room (that can be converted into another bedroom). The lower level has the second large bedroom with ensuite, the utility/storage room, and attached double garage. Nestled in a cozy complex and close to Baseline, you are super close to all amenities, restaurants, and more! (id:62055)
RE/MAX Real Estate
#1 11326 95a St Nw
Edmonton, Alberta
Gorgeous half duplex with legal basement suite & NO condo Fees!! Qualify for a larger mortgage with the rental income from your suite or above. An great real estate investment! A turn-key home that includes all appliances (including suite!), fencing, and landscaping! Includes detached single car garage. Modern open concept design with high-end finishing, including vinyl-plank flooring, pot lights & electric fireplace! Perfect layout for entertaining! Kitchen features quartz counter tops, modern cabinets, soft close drawers & Samsung stainless steel appliances. 3 generous bedrooms with a stylish 4pc bathroom and a 3 pc ensuite in the master suite. Upstairs laundry and NO CONDO FEES! The legal basement suite features a living area, full kitchen, laundry and 1 spacious bedroom. All with the same high end finishings as upstairs. A truly great investment property! Close to Kingsway Mall, Yellowhead Trail and the Royal Alex Hospital. This is the investment you have been waiting for! (id:62055)
Maxwell Progressive
1213 Podersky Wd Sw
Edmonton, Alberta
A 5 bedroom home is now available! The main floor offers a RARE FULL bathroom with a shower and a Bedroom! Enjoy your home with it's open kitchen, dining, and living area. Upstairs you walk into your bonus room and laundry area, as well as 3 more Bedrooms and 2 full bathrooms. The basement adds a legal 1 bedroom suite with a private entrance, perfect for generating income or providing independent space for family. Throughout the home, durable vinyl plank flooring means no carpet, making it modern, low-maintenance, and pet-friendly. A double detached garage and fenced yard add everyday practicality. Paisley is known for its dog park, walking trails, playgrounds, and welcoming community atmosphere, with schools, shopping, and major routes just minutes away. A versatile home that balances family living with investment potential. (id:62055)
The E Group Real Estate
#33 2204 118 St Nw
Edmonton, Alberta
A rare find for first-time buyers, families, or savvy investors, with a tenant open to staying. This move-in ready three-bedroom upper end unit in Quail Ridge offers one of the best locations in South Edmonton, just steps from the picturesque Whitemud Creek Ravine. Enjoy new flooring throughout, a bright living room with a two-sided wood-burning fireplace, and a kitchen with updated cabinets, tile backsplash, stainless steel appliances (2013), and a walk-in pantry. The spacious primary bedroom includes a walk-in closet with direct access to the updated four-piece bath. Additional highlights include a 10' x 6' balcony storage room, low condo fees, and a new furnace (2025), and a huge exterior update to the complex in 2016, including roof, stairs, windows, and doors. An energized parking stall and ample visitor parking add convenience. Close to schools, playgrounds, the LRT, shopping, restaurants, the YMCA, and scenic walking trails, an ideal place to call home or a smart investment. (id:62055)
The Agency North Central Alberta
13449 40 St Nw
Edmonton, Alberta
OPPORTUNITY! Best value townhouse with attached garage in the city! Located in a quiet location in the complex in highly walkable belmont, this townhouse is loaded with value! Put your mark on this well laid out home with some tasteful updating! You will love not having to shovel snow, or clear your car off after a snowfall when you park in the attached garage! Step inside the unit & you are welcomed by a pleasant open concept floor plan with open staircase to the developed basement & upper level. A bathroom is conveniently located off the entrance, as you enter, the livingroom opens to the dining room with french doors to the back yard. The kitchen is well laid out & ready for your personal touch. Step up to the upper level & you are greeted by 3 generous bedrooms including a huge master with access to the 2nd floor deck. a 4 pce bath completes this level. The lower level has been recently redone with luxury vinyl plank floors, potlights, a new laundry room & family room. Priced to sell! Don't Delay! (id:62055)
Century 21 All Stars Realty Ltd
#306 2588 Anderson Wy Sw
Edmonton, Alberta
Welcome to this beautifully maintained 1 bed, 1 bath condo in the desirable neighbourhood of Ambleside. Whether you're a first time home buyer, young professional or looking to downsize, this unit provides everything you need. Inside you’ll find a bright & open living space with large windows that fill the apartment with natural light & a built-in desk perfect for working or studying from home. The kitchen comes fully equipped with stainless steel appliances, ample cabinet space & a breakfast bar. The bedroom is spacious with a generous closet & the bathroom features clean, contemporary finishes. Step outside to a private balcony with gas BBQ hookup. This property also offers 1 heated, underground stall, storage space & in-suite laundry. Building amenities include a recreation room, exercise room, BBQ area & guest suite. Condo fees include heat & water! Located close to public transportation, shopping, dining & entertainment. Easy access to major highways & parks makes this an ideal spot to call home! (id:62055)
RE/MAX Excellence


