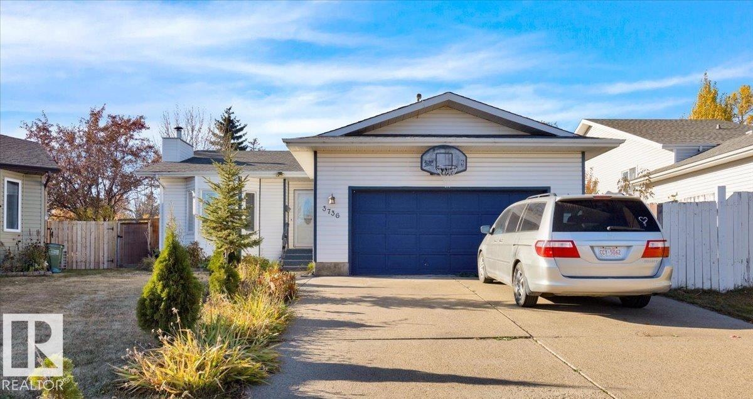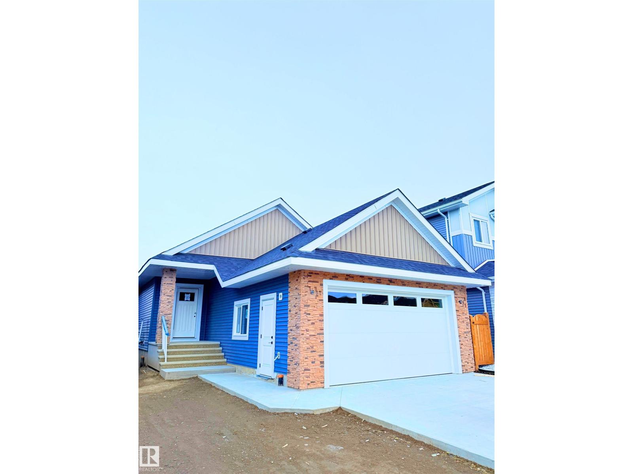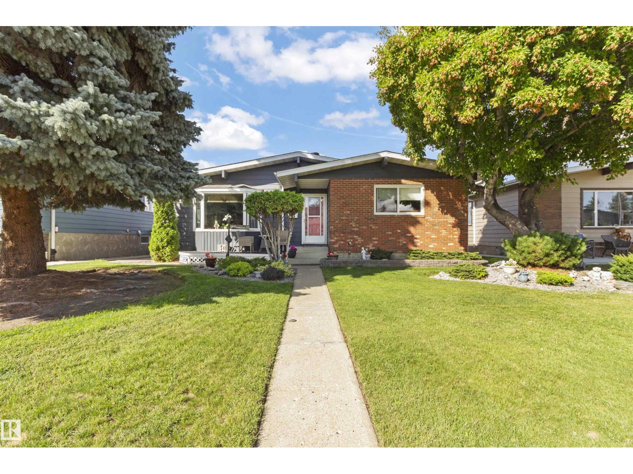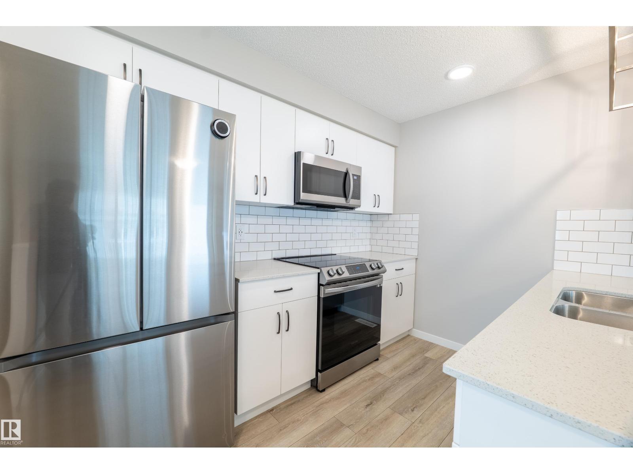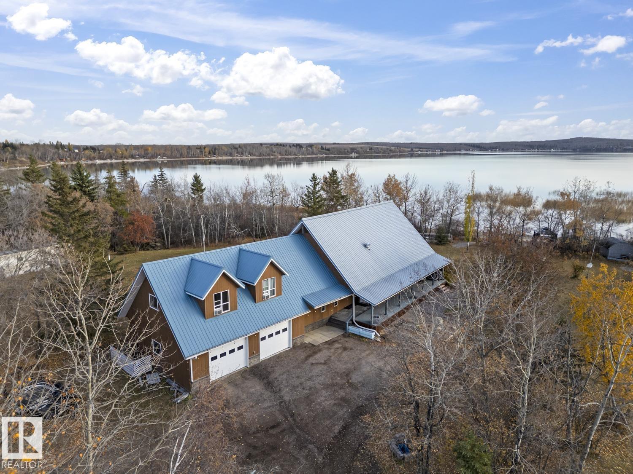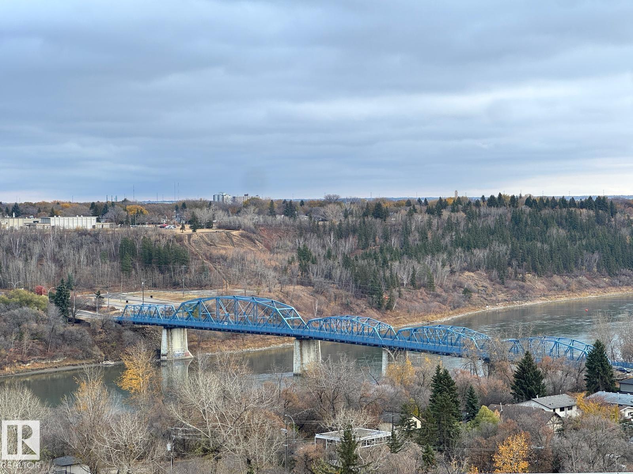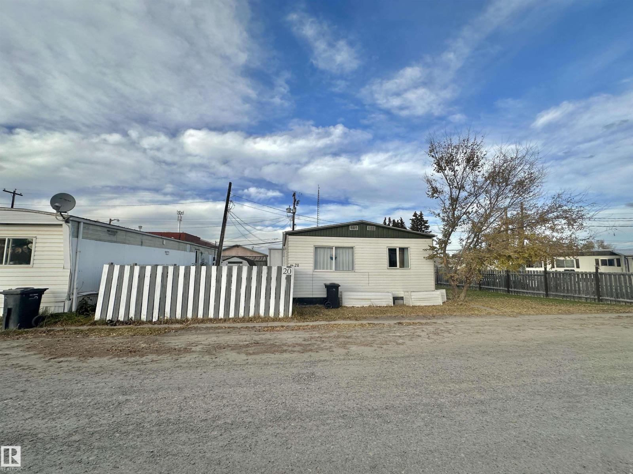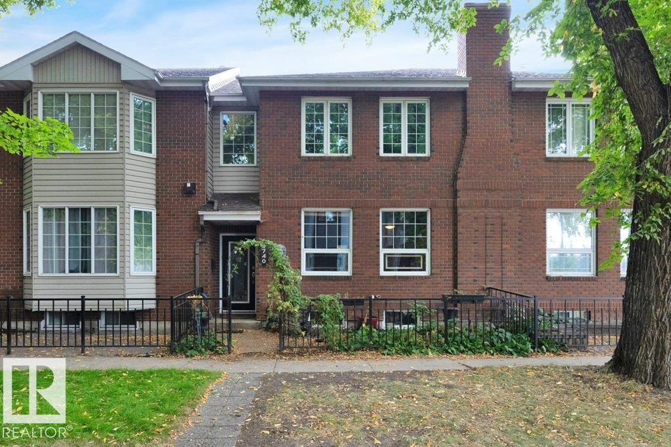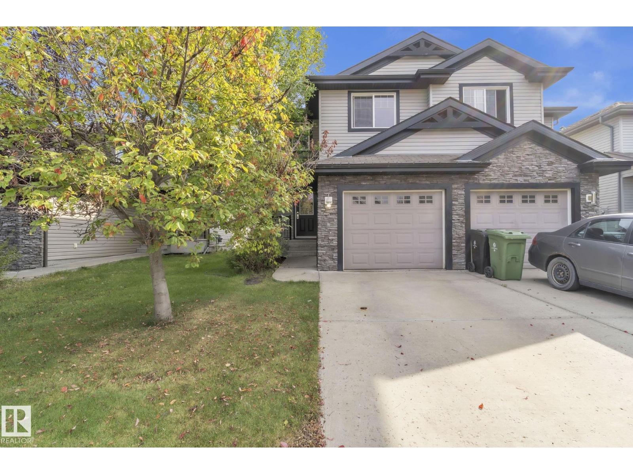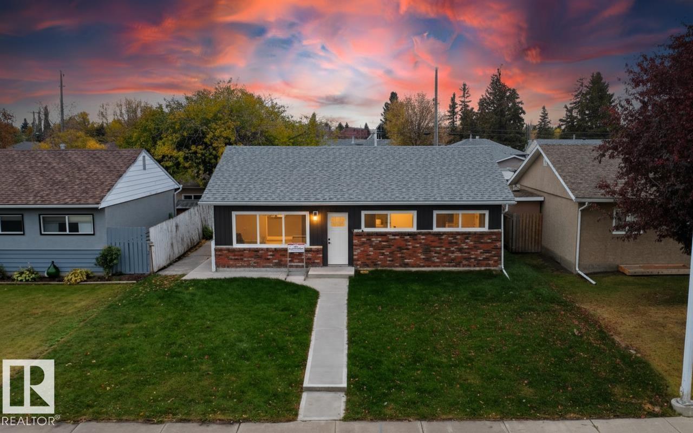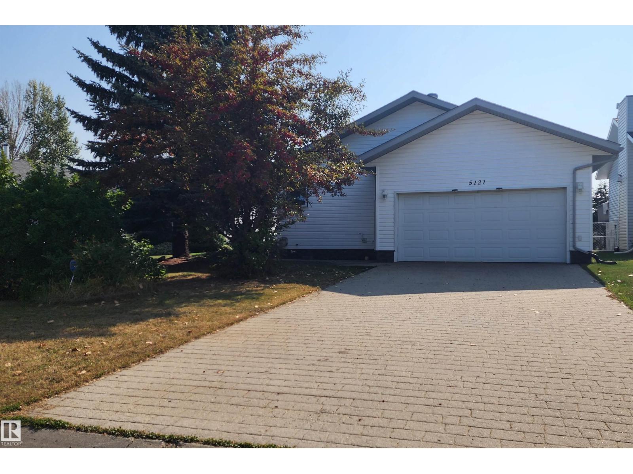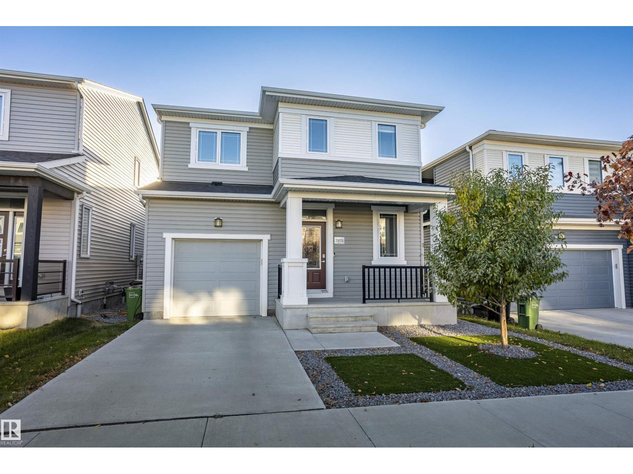3736 48 St Nw
Edmonton, Alberta
THE COMMANDER'S RETREAT: A Leadership Style Home with Unrivalled Space for 6 Bedrooms Plus Office/Den. Featuring an integrated DOUBLE ATTACHED GARAGE for ultimate ease. Step into a home designed for comfortable living, complete with a cozy wood-burning fireplace. This expansive home defines efficiency & elegance, offering a rare combination of main floor convenience and basement versatility ideal for large or multi-generational families. Featured UPGRADES: Basement (2022), Furnace (2023), Hot Water Tank (2022). ESTATE-SIZED LOT & HARVEST: Beyond the walls is where this property truly distinguishes itself. The huge, PIE-SHAPED LOT offers an unparalleled outdoor oasis. The space is primed for the dedicated hobbyist, featuring ample room for multiple gardening beds - A PLAY AREA. This is not just a home; it's a foundation for a life rich with space, comfort & productivity. Close to Schools, minutes to Hospitals, Shopping Centres, Bus Stops, Golf Course, Valley Train Access. A RARE VERSATILE HEADQUARTERS. (id:62055)
Maxwell Polaris
3325 Chickadee Drive Nw
Edmonton, Alberta
(NOT A ZERO LOT) READY IN 1.5 MONTHS - This beautiful walkout bungalow backing onto a serene dry pond offers a thoughtfully designed layout with both comfort and functionality. The main floor features a spacious primary bedroom with a walk-in closet and ensuite, along with a second bedroom, a full bath, and a stylish kitchen with pantry that opens to the great room. Entering from the garage, you’re welcomed into a functional mudroom with a convenient laundry area located just across the hall, adding everyday practicality to the design. PHOTOS ARE FROM A SIMILAR MODEL The finished walkout basement expands the living space with two additional bedrooms (one with a walk-in closet), a full bathroom, and a wet bar, perfect for entertaining. With its smart design and picturesque setting, this home is ideal for families or downsizers looking for modern bungalow living. (id:62055)
Maxwell Polaris
6928 13 Av Nw
Edmonton, Alberta
Marvellous Menisa welcomes families & home dwellers seeking a quiet community with an exceptional home! Pride & ownership is on display at 6928 13 Ave, where this 4 bed, 3 full bath home offers over 1200 sq. ft. above grade, fully finished basement, and detached garage with additional parking space for family members! Encompassed in this neat package, many updates have been completed in recent years. Move in today and put your own personal touches on this home, updates include: roof shingles, triple pane windows, flooring throughout the main, solid oak trim, and jacuzzi tub! Enjoy your meticulous new yard with patio at the rear, or delightful seating area at the front to enjoy the south exposure sun. Stay warm in the cooler months with a wood burning fireplace, meanwhile the central AC will keep you comfortable throughout the summer. Located in South Mill Woods, amenities are at your reach. LRT, groceries, health and medical are all in your community. 6928 13 Avenue is awaiting! (id:62055)
Exp Realty
#78 17832 78 St Nw
Edmonton, Alberta
Welcome to this charming 1 bedroom, 1 bathroom townhouse located in the beautiful community of Crystallina Nera, just steps from the lake! This home features a modern open-concept design with stainless steel appliances, quartz countertops, and a cozy electric fireplace – perfect for relaxing after a long day. The spacious primary bedroom offers plenty of natural light, while the well-appointed bathroom adds style and convenience. Enjoy the benefit of your own single car attached garage, providing secure parking and extra storage. Ideally situated close to schools, shopping, parks, and walking trails, this townhouse offers both comfort and convenience in a sought-after neighborhood. Perfect for first-time buyers or those looking to downsize! (id:62055)
Century 21 Masters
#1 & 3 61025a Rge Rd 465
Rural Bonnyville M.d., Alberta
Live Life Lakefront! Custom built home on 2 lots! Impressive 3300 sqft 2-storey features bright open-concept living space w/ underslab heat & loads of character throughout. Designer kitchen offers white cabinetry w/ BI ovens & induction cooktop, large eat-at island & garden doors leading to a south-facing patio/ gazebo overlooking the lake w/ gas hook up for BBQ. 5 Bdrms & 3 baths including a primary suite w/ cozy gas stove, access to a private lake-view balcony, WI closet & luxurious,updated 4pc ensuite featuring a tiled shower w/ waterfall feature & BI seating. 2nd level also offers laundry, den, rec room & vaulted ceilings. Upgrades galore including vinyl plank flooring, 3 pc bath, paint, boiler, hot water on demand & septic pump. Beautifully landscaped yard includes a path to your own cleared beach w/ boat/ swimming access, gazebo & firepit area. 32x28 double attached heated garage, powered single garage & sheds. Next to municipal reserve & close to town amenities, trails & golf. A Home That Inspires! (id:62055)
RE/MAX Bonnyville Realty
#402 9028 Jasper Av Nw
Edmonton, Alberta
Experience Downtown Living at Its Finest! Enjoy Beautiful Panoramic Views of Downtown Edmonton from this lovely condo in the heart of the city! Perfectly located just steps away from downtown, Jasper Ave, Rogers Place, restaurants, shopping, parks, golf, and the breathtaking River Valley trail system. The open-concept layout features a large & bright living room with laminate flooring throughout. Patio doors leading you to a private balcony with gorgeous downtown views. The kitchen offers cabinet and pantry, and a cozy dining area. A full 4-piece bath adds convenience and comfort. This high rise concrete building offers heated underground parking, coin-op laundry room plus each floor has garbage chute. Condo fees include heat, water, and power, making living here simple and affordable. Whether you’re a first-time homebuyer or an investor, this is the perfect opportunity to enjoy convenience, and vibrant urban living—just move in and enjoy! (id:62055)
RE/MAX Elite
#20 5302 52st
Drayton Valley, Alberta
Charming 3 bedroom mobile home! This inviting 3 bedroom, 1 bath home, offers comfortable living with a spacious layout and great outdoor space. The large living room provides plenty of room for relaxing or entertaining, while the bright kitchen and dining area create a warm, welcoming feel. Step outside to enjoy a spacious deck, perfect for BBQs or morning coffee, and a partially fenced yard that adds privacy and room for kids or pets to play. A storage shed provides extra space for tools or seasonal items. Whether you’re just starting out, looking to downsize, or searching for an affordable family home. (id:62055)
RE/MAX Vision Realty
9740 101 St Nw
Edmonton, Alberta
Welcome to this amazing opportunity to own in the highly desirable community of Rossdale on the south end of our Incredible Downtown area. This townhouse does not have any condo fees and is in a great location. Park on the street, in the single attached garage, or the driveway and make your way inside. The main level has a long entrance that connects from the front door to the garage door with a 2-piece bathroom, a large living room, dining room and kitchen with all the appliances complete this level. Make your way upstairs to a large primary bedroom with room for an office, walk in closet and balcony, a 4-piece bathroom with laundry, and a 2nd big bedroom. Basement is complete with rec room, 3-piece bathroom, utility and storage room. Spend your summers inside with central A/C keeping you cool or on the back deck. Steps away from breathtaking views of the city, parks, schools, shopping, golfing and so much more. (id:62055)
RE/MAX Real Estate
140 Calvert Wd
Fort Saskatchewan, Alberta
Welcome to this 2 storey 1/2 duplex offering comfort and convenience in a great location! Step inside the bright and open main floor plan where you'll find a spacious living room and a well designed kitchen with an island, perfect for meal prep and casual dining. The large eating area features patio doors that open to a deck and a fully fenced south facing yard -ideal for enjoying sunny afternoons and entertaining outdoors. A convenient powder room completes the main level. Upstairs, you'll love the two generous bedrooms, one with its own ensuite, both with walk in closets, providing privacy and flexibility for roommates, guests or family. The fully finished basement offers even more living space, whether you need a rec room, home office or fitness area. A single attached garage adds everyday convenience. Located within walking distance to recreation, parks and all amenities, this home is perfect for anyone looking for comfort and lifestyle in one package. Quick possession available! (id:62055)
Royal LePage Noralta Real Estate
15911 108 Av Nw
Edmonton, Alberta
Experience this fully renovated bungalow on a 50ft WIDE LOT with brand new flooring, stylish kitchen, NEW appliances, and fresh paint throughout. This home offers 3 bedrooms, 1.5 bathrooms, and a spacious double car detached garage with ample parking, all on a 50 ft wide lot in Mayfield. Enjoy convenient access to schools, shopping, and transit—combining comfort with an unbeatable location. This Mayfield gem is a must-see for buyers seeking move-in-ready house. (id:62055)
Maxwell Polaris
5121 59 Av
Elk Point, Alberta
Welcome to this beautiful 1996 home that boasts quality throughout! The eye-catching stamped cement driveway & sidewalk, along with mature landscaping, greet you as you walk to the front door. Entering this spacious 1490 sq.ft. bungalow you will find an open-concept living room, vaulted ceiling, gleaming hardwood floors & ceramic tile, total of 5 bdrms & 2.5 bathrooms. This well-thought out design continues with a finished basement, newer vinyl plank flooring, large family room, 2 XL bedrooms, 1/2 bath, new HE furnace and a storage room. The kitchen has corner windows, skylight, newer countertop with modern backsplash, custom hood fan, ample cabinetry & large pantry. Off the kitchen, you will find the laundry room and entry to the heated attached dbl. garage-so convenient. The Master bdrm features a 3 pc ensuite with separate vanity & walk-in closet. The fenced back yard has a deck with BBQ gas hookup, apple tree, raised garden bed, and storage shed. You'll love this home- move-in ready too! Taxes: $3394 (id:62055)
Lakeland Realty
20031 18 Av Nw
Edmonton, Alberta
Step inside this stunning, air conditioned, low maintenance landscaped, 3-bedroom, 2.5-bath home and prepare to be impressed. Bright, welcoming, and beautifully finished, it offers a perfect mix of modern style and everyday comfort. The main floor showcases soaring 9-foot ceilings, luxury vinyl plank flooring, and a designer kitchen complete with quartz countertops and a gorgeous herringbone backsplash. The open layout flows seamlessly for entertaining or family time, and the fully fenced backyard is ideal for kids and pets. Upstairs, a large main bath with a private water closet complements two generous bedrooms and an expansive primary suite featuring a walk-in closet and elegant ensuite with quartz finishes. Convenient upstairs laundry adds practicality to busy days, while the unfinished basement is ready for your ideas. Nestled on a quiet street, this home is just steps from a private playground, spray park, skating rink, and scenic walking trails. Stylish, functional, and move-in ready (id:62055)
RE/MAX Excellence


