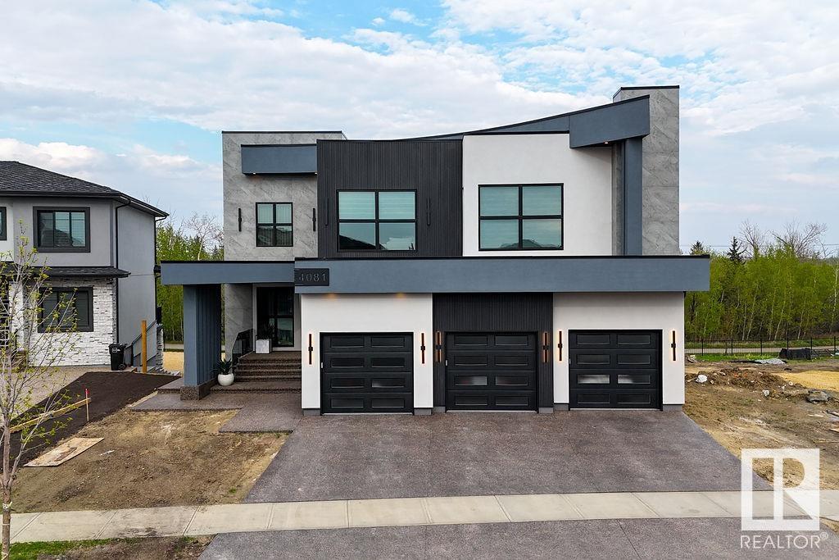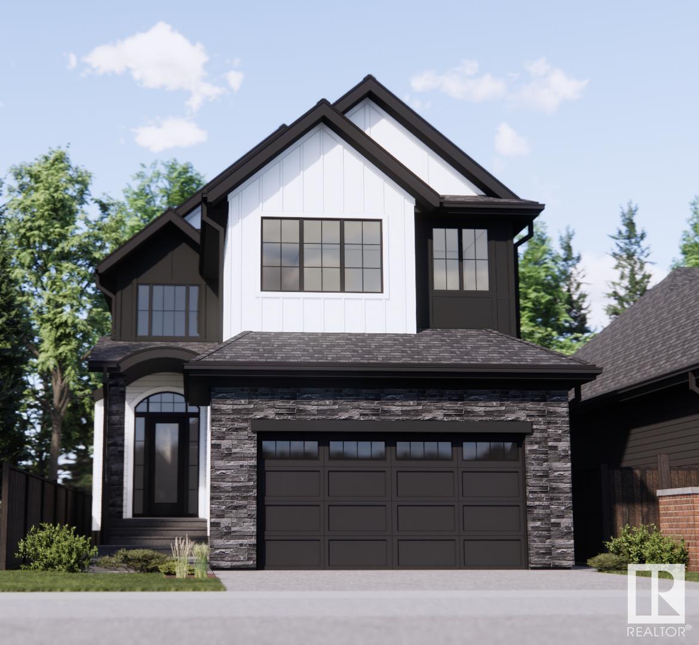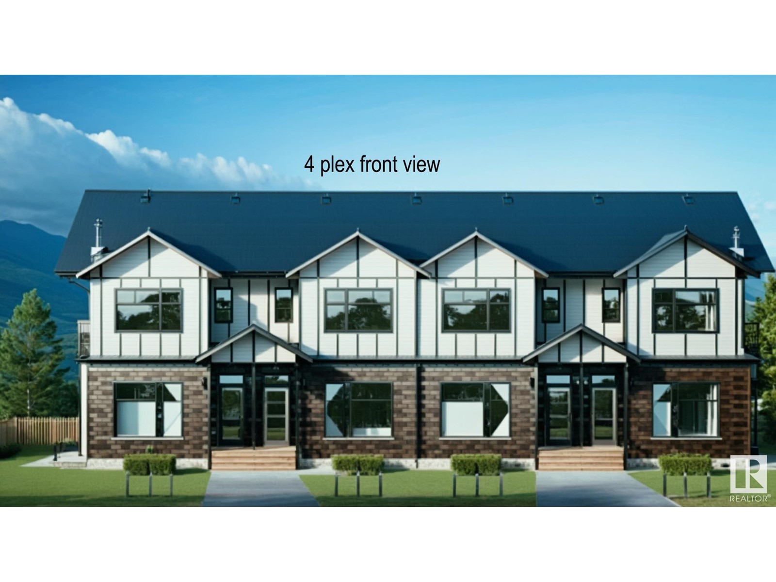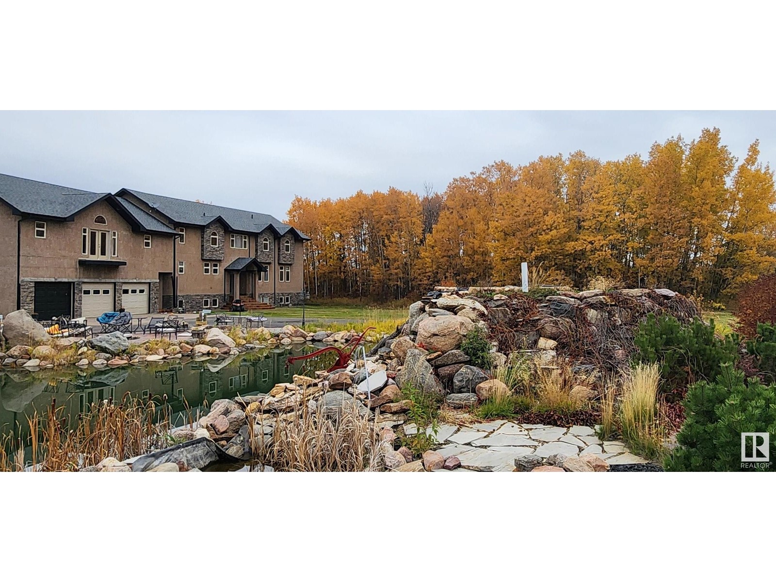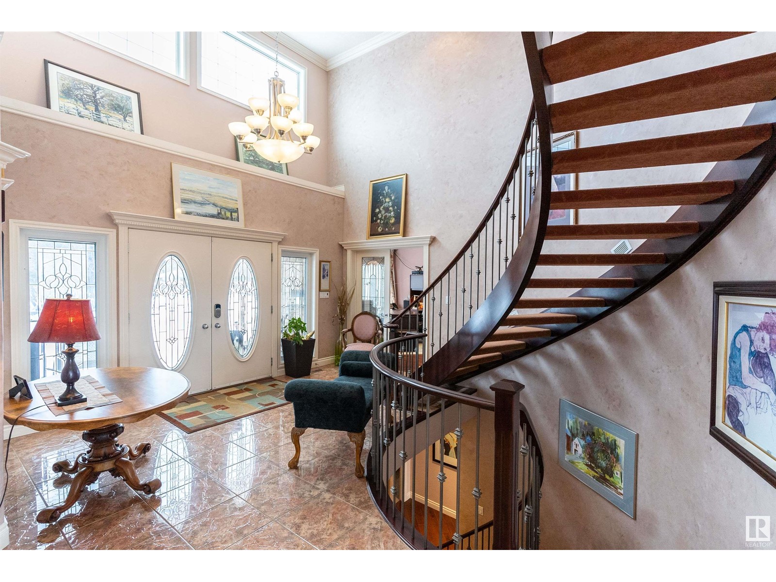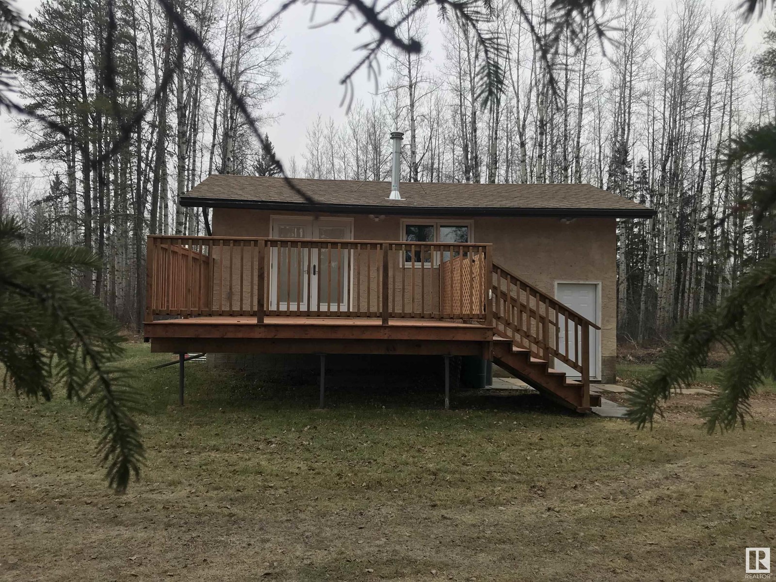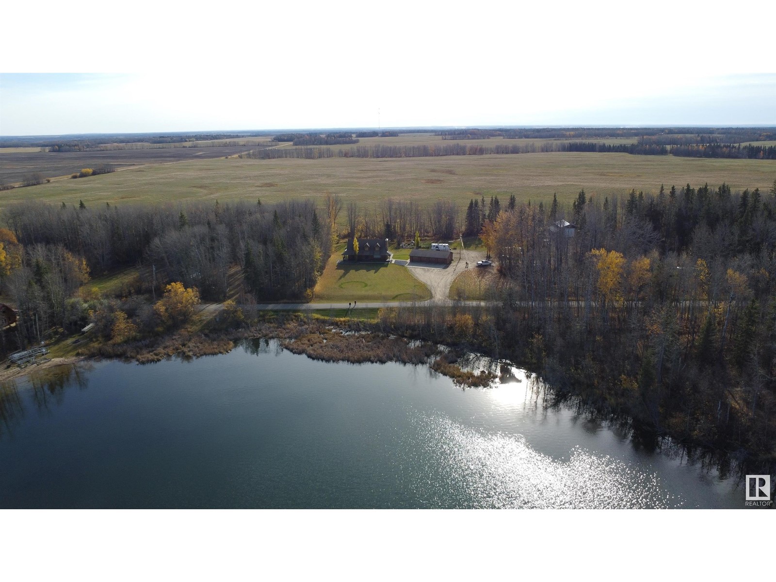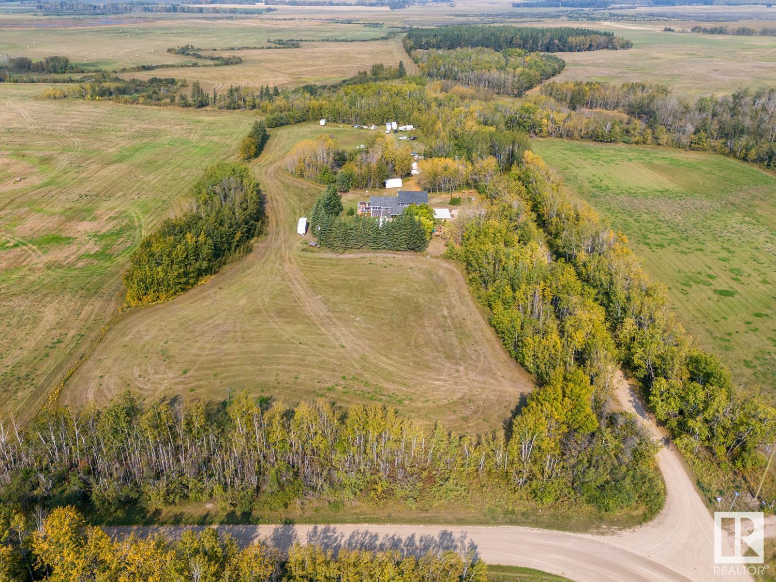4081 Whispering River Dr Sw
Edmonton, Alberta
This stunning, contemporary estate in prestigious Westpointe of Windermere is a masterpiece by award-winning Platinum Signature Homes. Spanning 6,323 sq. ft., it features 5 beds, 5 baths, and 3 oversized heated garages. The open-concept design blends modern elegance and superior craftsmanship, with soaring ceilings, a 100” electric fireplace, and seamless indoor-outdoor living. The chef’s gourmet kitchen includes top-of-the-line appliances. The main floor boasts a wet bar, grand den, and breathtaking ravine views. Upstairs, the spectacular master suite and 3 additional bedrooms each have an en-suite. The basement includes a family room, pool area, wet bar, home gym, and 1 bedroom with an en-suite. Fully automated with zoned heating and metal railings, this home offers luxurious living with no expense spared. Complete with a stunning exterior and exceptional details, this estate is perfect for those seeking ultimate luxury. (id:62055)
Latitude Real Estate Group
12304 39 Av Nw
Edmonton, Alberta
Welcome to Aspen Gardens - One of Edmontons most sought after Family Neighbourhoods. This Executive 6 Bedroom, 5 Full bathroom home features an Open Concept, Wide Plank engineered Hardwood flooring, an Entertainers Kitchen, Large Great room, Upgraded Cabinetry, Main floor Den, Full washroom on the Main floor. Upstairs features 3 Bedroom 3 Full Washrooms, a Huge Bonus room and a Full size Laundry Room, Spa Like Ensuite with an Amazing Wet room, His and Hers Sinks and a Large Walk in Closet. Lower level will come completely finished with an additional two bedrooms, rec area and High Ceilings. House sits on a Great Quiet Street in Aspen Gardens. This lot is surrounded by Trees on all sides you will feel like you are in a Park in your back yard. Walking distance to some of Edmonton's top Schools in the City (Westbrook Elementary and Vernon Barford Junior High). Mins to the Derrick Golf Course. (id:62055)
RE/MAX River City
9416 156 St Nw
Edmonton, Alberta
4plex in Meadowlark Edmonton. Facing future park and next to future LRT train station. The 4plex with 3 legal secondary suite basement(2 beds). Upstairs each unit is around 1285 - 1293 sf. The Secondary suite Basement is around 639 sqft. The project layouts are designed for Between Downtown & West Mall public transport commuters. NOT support CMHC financing program. Conventional mortgage lender ONLY. Fully finished and equipped with all appliances and landscaping. Walk to the train (LRT) station between West Mall and the Downtown route. The project is estimated to be completed in the Summer 2025. Currently, it is at the beginning of framing stage. Photos are 3D rendering for illustration purpose only. (id:62055)
Maxwell Polaris
3115 Museum Rd
Rural Lac Ste. Anne County, Alberta
The convenience of farming life with amenities down the block! Well maintained bungalow offers 3 bedrooms and full bathroom, large kitchen/dinette & living room/dining area. Functional porch entry with sink to clean up on your way in. Partial basement offers laundry, utility and storage. There are (2) detached garages, both have power and one is also heated with lean to and used as a shop. Also included is a 37' x 24' barn with livestock stalls & metal roof, a 41' x 54' metal quonset, 40'x40' working facility building& 12' x 13' well house. Property had elk until recent years and elk fencing with page wire is included. There is a newer drilled well that services the home and an operations well by barn for livestock. The property has (2) accesses off Museum Road and a 3rd off Range Road 31 and is located within a mile from the town of Alberta Beach. (id:62055)
RE/MAX Real Estate
63513 Rge Rd 471
Rural Bonnyville M.d., Alberta
Let Nature Surround You! Two acreages for the price of one! Over 3 acres combined located just 1 1/2 miles from Manatokan Lake. Own a piece of history with this 1940s school converted to a year round home. Completely renovated throughout! This open concept living space includes solid wood kitchen cabinets, cozy wood stove, laminate flooring and laundry hookups. Raised living room has gas stove and large windows. 3 pc bath offers an oversized stand up shower. 40' X 50', 2013 shop is heated and includes a 16' overhead door, concrete floor, water/sewer, separate approach and driveway. Yard is partially fenced and includes 3 sheds and a treed, private RV parking area with power hook ups. Close to boating, fishing and easy commuting to oil activity. Invest Today! (id:62055)
RE/MAX Bonnyville Realty
10 27070 Twp Rd 480
Rural Leduc County, Alberta
Wizard Lake 2.2 acres. The adult playground you've been waiting for! 7000 sq feet of developed luxury living. The perfect home to wow your friends or entertain for business. Virtual Golf room with putting green, wet bar & poker area, a WALK-OUT recreation basement like no other, featuring movie theatre, pool table area, games and gym! The main floor open to above ceiling height soars in spaciousness. Features 6 bedrooms, 5 bathrooms & the picturesque view in loft overlooking the lake is lovely. The maple kitchen has island seating for 6. The pantry is a entire room lined with shelves to keep the family stocked & organized. No shortage of space in the huge dinning area that boasts the most amazing sunsets for wonderful family dinners. The primary bedroom has a tall vaulted ceiling & a spa ensuite with walk-in rain shower & massage jets. The triple (closer to a quad) attached garage has in-floor heat, tall ceiling, rear door. Outside is a dream playground. Must see! (id:62055)
RE/MAX Real Estate
4 52001 Rge Rd 275
Rural Parkland County, Alberta
WOW! 'LIVE YOUR DREAM' * CUSTOM-BUILT 6 BED/3.5 BATH EXECUTIVE WALK OUT ON 1.06 ACRES * OVER 4500 SQFT LIVING SPACE * BACKS ONTO LILY LAKE * TRIPLE ATTACHED + TRIPLE DOOR 62'x32' DETACHED GARAGE/SHOP w/ 2 BDRM 4PC BATH * ALL NEW STAMPED CONCRETE DECKS/AGGRAGATE PATIO * GLASS/METAL RAILINGS * GAZEBO *18’ Ceilings in GRAND ENTRY & GREAT RM * CURVED OPEN STAIRCASES * MARBLE & HARDWOOD FLOORS *CHEF'S KITCHEN ((* FOIL-WRAPPED & CHERRY CABINETRY * GRANITE COUNTERS *GLASS TILE BACKSPLASH * S/S APPLIANCES * DOUBLE WIDE FRIDGE/UPRIGHT FREEZER * 5-BURNER GAS COOK TOP * WALL OVENS X 2 * WARMING DRAWER * MICROWAVE * DISHWASHER * TRASH COMPACTOR * WINE COOLER * PANTRY FRIDGE)) * STONE F/P * FORMAL DINING/FLEX ROOM + INFORMAL FAMILY DINING RM * HOME OFFICE * FAMILY RM *BONUS RM * GAMES RM * CATWALK ACCESS TO PRIMARY SUITE * SPA ENSUITE w/STEAM SHOWER * PRIVATE BALCONY * LAUNDRY CHUTES * SKYLIGHTS * 9 min to Spruce Grove / Stony Plain. 20min to Anthony Henday. Now what on earth could be holding you back??? (id:62055)
Royal LePage Noralta Real Estate
53430 Rge Rd 113
Rural Yellowhead, Alberta
This affordable charming 1971 completely redone home is sitting on 2.74 acres, has 1 bedroom, 2 bathrooms, and a basement. Upon entering the home, make your way upstairs to the bright open kitchen, dining and livingroom area. The main level also has a 4 pc bathroom. Just off the kitchen, you have patio garden doors that have you at a new 16x14 deck for entertaining or just relaxing and to enjoy the nature. Downstairs you will find the 1 bedroom with 2 pc bathroom, small family room, laundry and utility area. The yard space is private with beautiful mature trees, yard space for kids/pets to enjoy, 1 shed and lots of room for a garage/shop, and just off highway 16. a regular Perect for a family home/acreage to enjoy!! (id:62055)
Sterling Real Estate
8 Sunrise Dr Summer Village Of Larkspur
Rural Westlock County, Alberta
WAKE UP LOOKING OUT AT THE BEAUTIFUL LONG ISLAND LAKE! 3.36 acre overlooking the lake located in the Village of Larkspur. Amazing MOVE IN READY 1.5 storey open concept home. Beautiful living room w/stone faced wood fireplace, huge oak kitchen w/ walk in pantry & island w/ breakfast bar & garden doors. Bdrm, 4 pce bath, & laundry/storage room complete the main level. Curved staircase leads to upper primary suite w/ 4 pce ensuite, walk through closet, den w/ door to upper deck. Basement has 2 bdrms, 4 pce bath, family room w/ wet bar & wood stove, storage & mech. rooms. Outside you will find heated & insul. 4 car garage w/220 &d plumbed for bathr. Mature landscaped treed yard w/ dream wrap around covered deck (newly replaced no maint. boards), good driveway & of course stunning views. Throw your kayak in across the road & enjoy a paddle with wildlife & water fowl. Long Island Lake is a clean spring fed lake w/ boating, fishing, & water sports. Countless ATV & horseback trails surrounding the lake. (id:62055)
Royal LePage Town & Country Realty
63320 Rge Rd 454
Rural Bonnyville M.d., Alberta
Peaceful, private 10.03 acre dream property! Home with loads of modern renovations creating a comfortable & stunning open concept, 4 bedroom/ 4 bathroom home with attached 952 square foot heated garage. Large covered concrete patio leads to the entrance. Impressive open living room, dining room, kitchen plus a handy 2 piece washroom completes the main level. Practical luxury vinyl plank flooring. Double sided gas fireplace. Spectacular, custom kitchen with built-in appliances and massive island will impress! Side deck for BBQ + relaxing off dining area. Up the stairs is the convenient laundry room, 4 piece bathroom and 3 bedrooms. Master bedroom with walk-in closet + a 3 piece ensuite with large shower. Balcony off the master with vast views of the property. Basement includes a cozy family room, 4th bedroom, 3 pc bathroom and utility room. Concrete pad parking, firepit area and loads of yard space with mature landscaping ready to just be enjoyed! Tin shelter + an older storage building too! A MUST SEE! (id:62055)
Century 21 Lakeland Real Estate
6 52019 Rge Rd 20
Rural Parkland County, Alberta
AT LAST...a home that has it all. Superb in design, character, sophistication, spaciousness, and LOCATION! Only 10 mins southwest of Stony Plain. Excellence exudes throughout, with the open concept living room featuring a grand floor to ceiling stone gas fireplace, granite laden throughout, a designer kitchen featuring a large island, makes it perfect for ENTERTAINING! Main floor laundry with loads of cabinetry, enormous primary with 5 piece ensuite, walk-in closet. 2 more ample sized bedrooms up , 2 pc powder room & a 4 piece upper level bath. The unspoiled walkout basement level is R/I in for a 4th bath, & room for two more beds & a family room, or a theater room! Triple oversized insulated garage w/ floor drain and RI for gas. With 3 acres, no neighbors behind, build in time for summer 2025! Then enjoy the sunset & views of nature from your 12 x 36 deck leading to your walk out level, or your covered front 8 x 22 veranda.*photos from previous show home* approximately 6 mts to build from permits* (id:62055)
RE/MAX Preferred Choice
52457 Rge Road 224
Rural Strathcona County, Alberta
One-of-a-kind a truly remarkable property consists of 92.11 acres that offers the perfect balance of trees and open space. This amazing country residential property is located in COUNTRY RESIDENTIAL POLICY AREA of Strathcona County. And has great potential for country residential subdivision after country approvals. Here's your chance to own the stunning more than 4300 sqft livable area(incl. basement). Brick faced bungalow built in 1993. This beautiful home was completely renovated in 2013, including the completion of basement development. The main floor has sunken living area and sunken family room with gas fireplace, 3 good sized bedrooms on main, country style kitchen, basement is developed into 4 bedroom, 2 full baths, garage entry to the basement, two tier desk, cement pads and patio areas. There are 4/5 acres of packed, graveled yard for parking and storage. There is triple detached garage and 2 bay shop with 4 drive through doors and mezzanine. (id:62055)
Century 21 All Stars Realty Ltd


