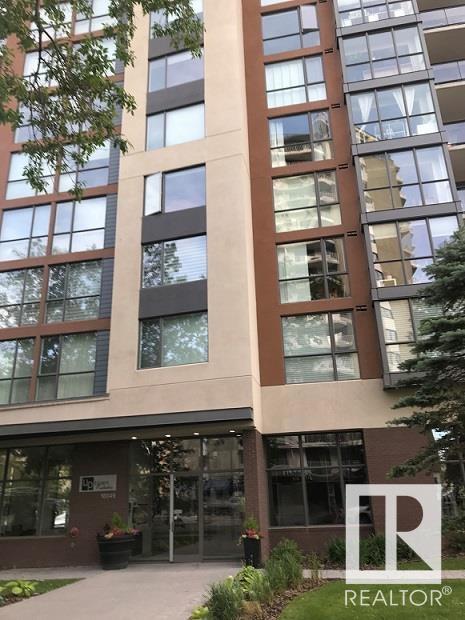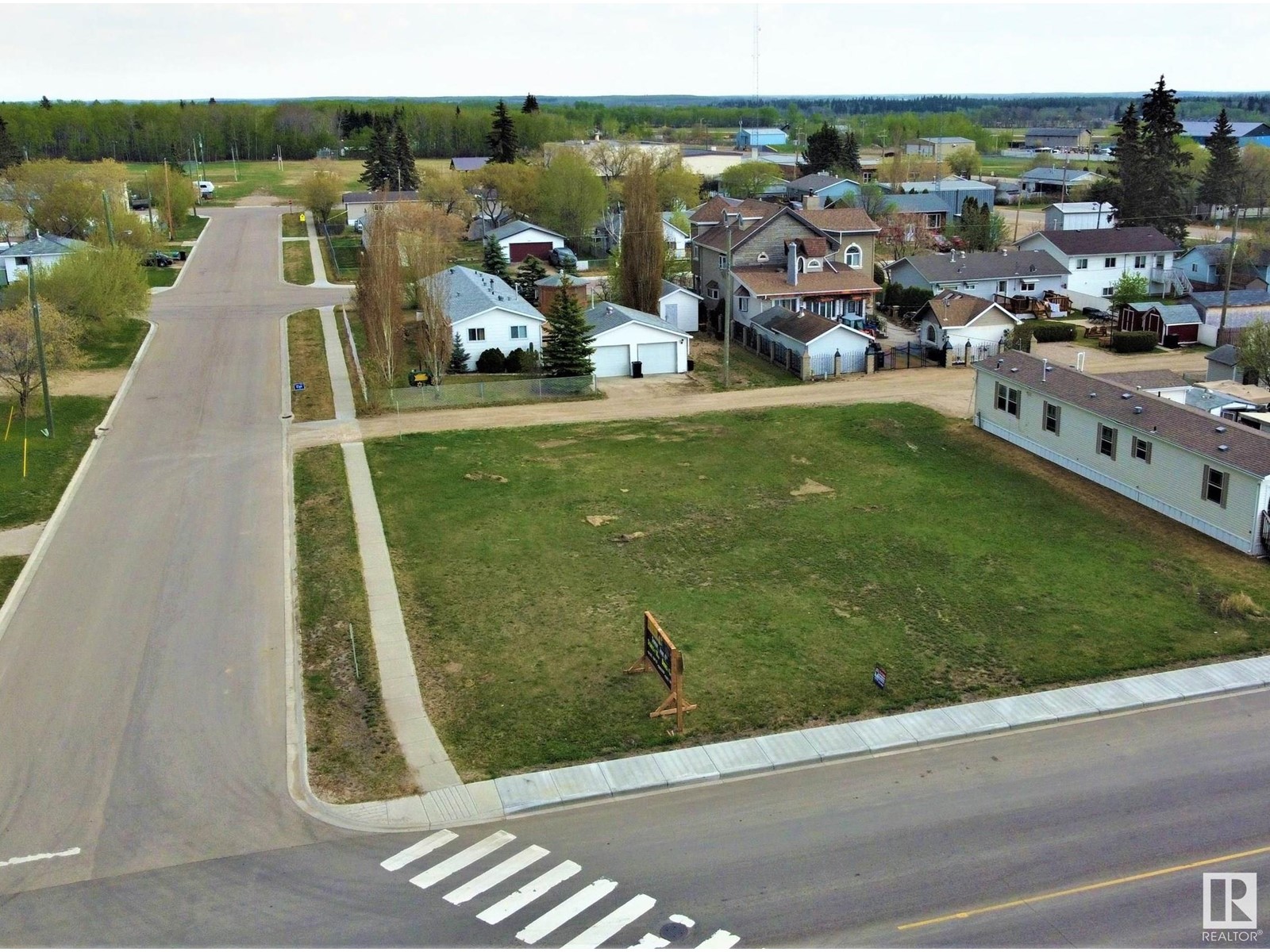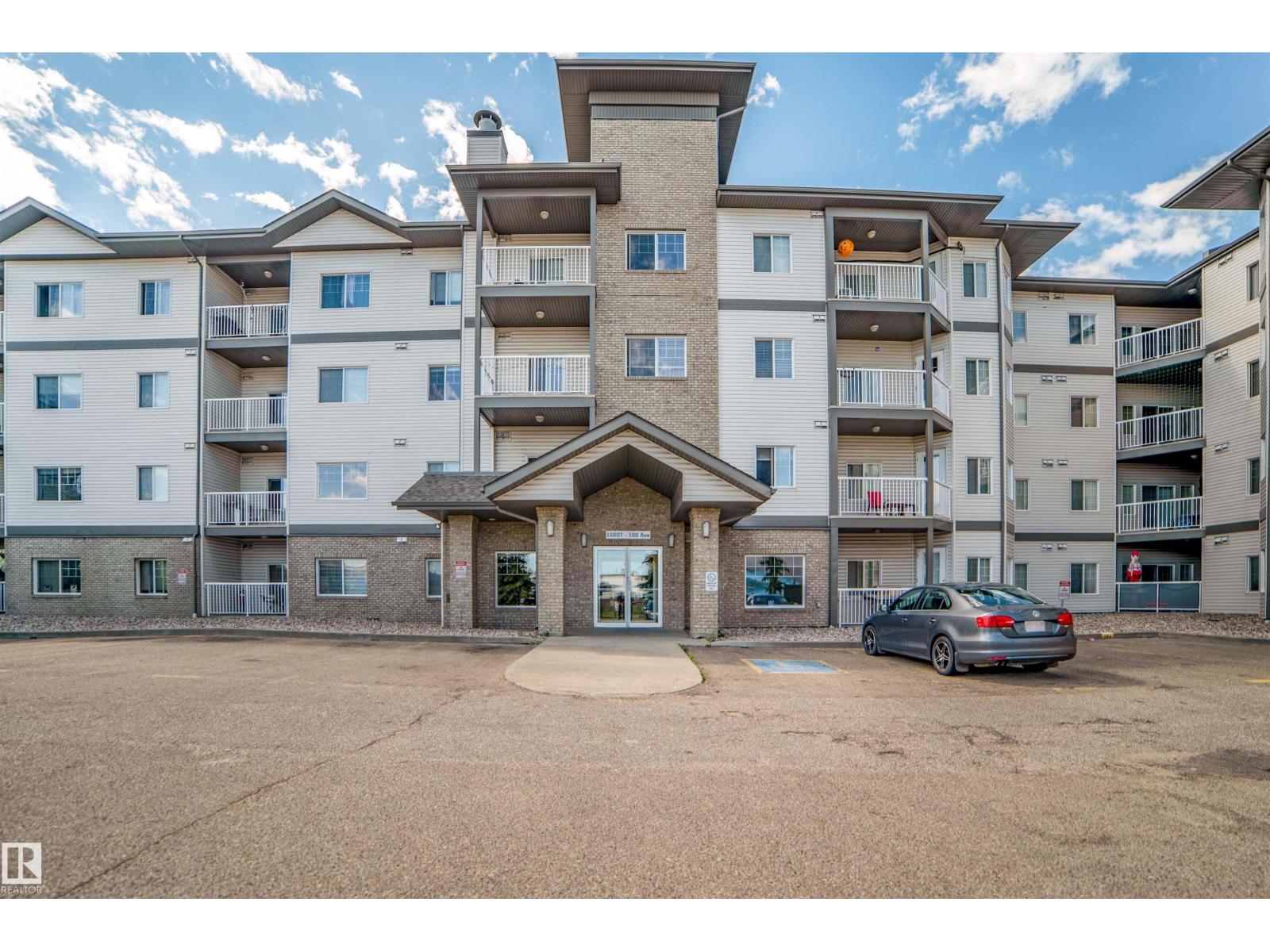Min.
$0
$25,000
$50,000
$75,000
$100,000
$125,000
$150,000
$175,000
$200,000
$225,000
$250,000
$275,000
$300,000
$325,000
$350,000
$375,000
$400,000
$425,000
$450,000
$475,000
$500,000
$525,000
$550,000
$575,000
$600,000
$625,000
$650,000
$675,000
$700,000
$725,000
$750,000
$775,000
$800,000
$825,000
$850,000
$875,000
$900,000
$925,000
$950,000
$975,000
$1,000,000
$1,025,000
$1,050,000
$1,075,000
$1,100,000
$1,125,000
$1,150,000
$1,175,000
$1,200,000
$1,225,000
$1,250,000
$1,275,000
$1,300,000
$1,325,000
$1,350,000
$1,375,000
$1,400,000
$1,425,000
$1,450,000
$1,475,000
$1,500,000
$1,525,000
$1,550,000
$1,575,000
$1,600,000
$1,625,000
$1,650,000
$1,675,000
$1,700,000
$1,725,000
$1,750,000
$1,775,000
$1,800,000
$1,825,000
$1,850,000
$1,875,000
$1,900,000
$1,925,000
$1,950,000
$1,975,000
$2,000,000
$2,025,000
$2,050,000
$2,075,000
$2,100,000
$2,125,000
$2,150,000
$2,175,000
$2,200,000
$2,225,000
$2,250,000
$2,275,000
$2,300,000
$2,325,000
$2,350,000
$2,375,000
$2,400,000
$2,425,000
$2,450,000
$2,475,000
$2,500,000
$2,525,000
$2,550,000
$2,575,000
$2,600,000
$2,625,000
$2,650,000
$2,675,000
$2,700,000
$2,725,000
$2,750,000
$2,775,000
$2,800,000
$2,825,000
$2,850,000
$2,875,000
$2,900,000
$2,925,000
$2,950,000
$2,975,000
$3,000,000
$3,025,000
$3,050,000
$3,075,000
$3,100,000
$3,125,000
$3,150,000
$3,175,000
$3,200,000
$3,225,000
$3,250,000
$3,275,000
$3,300,000
$3,325,000
$3,350,000
$3,375,000
$3,400,000
$3,425,000
$3,450,000
$3,475,000
$3,500,000
$3,525,000
$3,550,000
$3,575,000
$3,600,000
$3,625,000
$3,650,000
$3,675,000
$3,700,000
$3,725,000
$3,750,000
$3,775,000
$3,800,000
$3,825,000
$3,850,000
$3,875,000
$3,900,000
$3,925,000
$3,950,000
$3,975,000
$4,000,000
$4,025,000
$4,050,000
$4,075,000
$4,100,000
$4,125,000
$4,150,000
$4,175,000
$4,200,000
$4,225,000
$4,250,000
$4,275,000
$4,300,000
$4,325,000
$4,350,000
$4,375,000
$4,400,000
$4,425,000
$4,450,000
$4,475,000
$4,500,000
$4,525,000
$4,550,000
$4,575,000
$4,600,000
$4,625,000
$4,650,000
$4,675,000
$4,700,000
$4,725,000
$4,750,000
$4,775,000
$4,800,000
$4,825,000
$4,850,000
$4,875,000
$4,900,000
$4,925,000
$4,950,000
$4,975,000
$5,000,000
$5,025,000
$5,050,000
$5,075,000
$5,100,000
$5,125,000
$5,150,000
$5,175,000
$5,200,000
$5,225,000
$5,250,000
$5,275,000
$5,300,000
$5,325,000
$5,350,000
$5,375,000
$5,400,000
$5,425,000
$5,450,000
$5,475,000
$5,500,000
$5,525,000
$5,550,000
$5,575,000
$5,600,000
$5,625,000
$5,650,000
$5,675,000
$5,700,000
$5,725,000
$5,750,000
$5,775,000
$5,800,000
$5,825,000
$5,850,000
$5,875,000
$5,900,000
$5,925,000
$5,950,000
$5,975,000
$6,000,000
$6,025,000
$6,050,000
$6,075,000
$6,100,000
$6,125,000
$6,150,000
$6,175,000
$6,200,000
$6,225,000
$6,250,000
$6,275,000
$6,300,000
$6,325,000
$6,350,000
$6,375,000
$6,400,000
$6,425,000
$6,450,000
$6,475,000
$6,500,000
$6,525,000
$6,550,000
$6,575,000
$6,600,000
$6,625,000
$6,650,000
$6,675,000
$6,700,000
$6,725,000
$6,750,000
$6,775,000
$6,800,000
$6,825,000
$6,850,000
$6,875,000
$6,900,000
$6,925,000
$6,950,000
$6,975,000
$7,000,000
$7,025,000
$7,050,000
$7,075,000
$7,100,000
$7,125,000
$7,150,000
$7,175,000
$7,200,000
$7,225,000
$7,250,000
$7,275,000
$7,300,000
$7,325,000
$7,350,000
$7,375,000
$7,400,000
$7,425,000
$7,450,000
$7,475,000
$7,500,000
$7,525,000
$7,550,000
$7,575,000
$7,600,000
$7,625,000
$7,650,000
$7,675,000
$7,700,000
$7,725,000
$7,750,000
$7,775,000
$7,800,000
$7,825,000
$7,850,000
$7,875,000
$7,900,000
$7,925,000
$7,950,000
$7,975,000
$8,000,000
$8,025,000
$8,050,000
$8,075,000
$8,100,000
$8,125,000
$8,150,000
$8,175,000
$8,200,000
$8,225,000
$8,250,000
$8,275,000
$8,300,000
$8,325,000
$8,350,000
$8,375,000
$8,400,000
$8,425,000
$8,450,000
$8,475,000
$8,500,000
$8,525,000
$8,550,000
$8,575,000
$8,600,000
$8,625,000
$8,650,000
$8,675,000
$8,700,000
$8,725,000
$8,750,000
$8,775,000
$8,800,000
$8,825,000
$8,850,000
$8,875,000
$8,900,000
$8,925,000
$8,950,000
$8,975,000
$9,000,000
$9,025,000
$9,050,000
$9,075,000
$9,100,000
$9,125,000
$9,150,000
$9,175,000
$9,200,000
$9,225,000
$9,250,000
$9,275,000
$9,300,000
$9,325,000
$9,350,000
$9,375,000
$9,400,000
$9,425,000
$9,450,000
$9,475,000
$9,500,000
$9,525,000
$9,550,000
$9,575,000
$9,600,000
$9,625,000
$9,650,000
$9,675,000
$9,700,000
$9,725,000
$9,750,000
$9,775,000
$9,800,000
$9,825,000
$9,850,000
$9,875,000
$9,900,000
$9,925,000
$9,950,000
$9,975,000
$10,000,000
+
Max.
$0
$25,000
$50,000
$75,000
$100,000
$125,000
$150,000
$175,000
$200,000
$225,000
$250,000
$275,000
$300,000
$325,000
$350,000
$375,000
$400,000
$425,000
$450,000
$475,000
$500,000
$525,000
$550,000
$575,000
$600,000
$625,000
$650,000
$675,000
$700,000
$725,000
$750,000
$775,000
$800,000
$825,000
$850,000
$875,000
$900,000
$925,000
$950,000
$975,000
$1,000,000
$1,025,000
$1,050,000
$1,075,000
$1,100,000
$1,125,000
$1,150,000
$1,175,000
$1,200,000
$1,225,000
$1,250,000
$1,275,000
$1,300,000
$1,325,000
$1,350,000
$1,375,000
$1,400,000
$1,425,000
$1,450,000
$1,475,000
$1,500,000
$1,525,000
$1,550,000
$1,575,000
$1,600,000
$1,625,000
$1,650,000
$1,675,000
$1,700,000
$1,725,000
$1,750,000
$1,775,000
$1,800,000
$1,825,000
$1,850,000
$1,875,000
$1,900,000
$1,925,000
$1,950,000
$1,975,000
$2,000,000
$2,025,000
$2,050,000
$2,075,000
$2,100,000
$2,125,000
$2,150,000
$2,175,000
$2,200,000
$2,225,000
$2,250,000
$2,275,000
$2,300,000
$2,325,000
$2,350,000
$2,375,000
$2,400,000
$2,425,000
$2,450,000
$2,475,000
$2,500,000
$2,525,000
$2,550,000
$2,575,000
$2,600,000
$2,625,000
$2,650,000
$2,675,000
$2,700,000
$2,725,000
$2,750,000
$2,775,000
$2,800,000
$2,825,000
$2,850,000
$2,875,000
$2,900,000
$2,925,000
$2,950,000
$2,975,000
$3,000,000
$3,025,000
$3,050,000
$3,075,000
$3,100,000
$3,125,000
$3,150,000
$3,175,000
$3,200,000
$3,225,000
$3,250,000
$3,275,000
$3,300,000
$3,325,000
$3,350,000
$3,375,000
$3,400,000
$3,425,000
$3,450,000
$3,475,000
$3,500,000
$3,525,000
$3,550,000
$3,575,000
$3,600,000
$3,625,000
$3,650,000
$3,675,000
$3,700,000
$3,725,000
$3,750,000
$3,775,000
$3,800,000
$3,825,000
$3,850,000
$3,875,000
$3,900,000
$3,925,000
$3,950,000
$3,975,000
$4,000,000
$4,025,000
$4,050,000
$4,075,000
$4,100,000
$4,125,000
$4,150,000
$4,175,000
$4,200,000
$4,225,000
$4,250,000
$4,275,000
$4,300,000
$4,325,000
$4,350,000
$4,375,000
$4,400,000
$4,425,000
$4,450,000
$4,475,000
$4,500,000
$4,525,000
$4,550,000
$4,575,000
$4,600,000
$4,625,000
$4,650,000
$4,675,000
$4,700,000
$4,725,000
$4,750,000
$4,775,000
$4,800,000
$4,825,000
$4,850,000
$4,875,000
$4,900,000
$4,925,000
$4,950,000
$4,975,000
$5,000,000
$5,025,000
$5,050,000
$5,075,000
$5,100,000
$5,125,000
$5,150,000
$5,175,000
$5,200,000
$5,225,000
$5,250,000
$5,275,000
$5,300,000
$5,325,000
$5,350,000
$5,375,000
$5,400,000
$5,425,000
$5,450,000
$5,475,000
$5,500,000
$5,525,000
$5,550,000
$5,575,000
$5,600,000
$5,625,000
$5,650,000
$5,675,000
$5,700,000
$5,725,000
$5,750,000
$5,775,000
$5,800,000
$5,825,000
$5,850,000
$5,875,000
$5,900,000
$5,925,000
$5,950,000
$5,975,000
$6,000,000
$6,025,000
$6,050,000
$6,075,000
$6,100,000
$6,125,000
$6,150,000
$6,175,000
$6,200,000
$6,225,000
$6,250,000
$6,275,000
$6,300,000
$6,325,000
$6,350,000
$6,375,000
$6,400,000
$6,425,000
$6,450,000
$6,475,000
$6,500,000
$6,525,000
$6,550,000
$6,575,000
$6,600,000
$6,625,000
$6,650,000
$6,675,000
$6,700,000
$6,725,000
$6,750,000
$6,775,000
$6,800,000
$6,825,000
$6,850,000
$6,875,000
$6,900,000
$6,925,000
$6,950,000
$6,975,000
$7,000,000
$7,025,000
$7,050,000
$7,075,000
$7,100,000
$7,125,000
$7,150,000
$7,175,000
$7,200,000
$7,225,000
$7,250,000
$7,275,000
$7,300,000
$7,325,000
$7,350,000
$7,375,000
$7,400,000
$7,425,000
$7,450,000
$7,475,000
$7,500,000
$7,525,000
$7,550,000
$7,575,000
$7,600,000
$7,625,000
$7,650,000
$7,675,000
$7,700,000
$7,725,000
$7,750,000
$7,775,000
$7,800,000
$7,825,000
$7,850,000
$7,875,000
$7,900,000
$7,925,000
$7,950,000
$7,975,000
$8,000,000
$8,025,000
$8,050,000
$8,075,000
$8,100,000
$8,125,000
$8,150,000
$8,175,000
$8,200,000
$8,225,000
$8,250,000
$8,275,000
$8,300,000
$8,325,000
$8,350,000
$8,375,000
$8,400,000
$8,425,000
$8,450,000
$8,475,000
$8,500,000
$8,525,000
$8,550,000
$8,575,000
$8,600,000
$8,625,000
$8,650,000
$8,675,000
$8,700,000
$8,725,000
$8,750,000
$8,775,000
$8,800,000
$8,825,000
$8,850,000
$8,875,000
$8,900,000
$8,925,000
$8,950,000
$8,975,000
$9,000,000
$9,025,000
$9,050,000
$9,075,000
$9,100,000
$9,125,000
$9,150,000
$9,175,000
$9,200,000
$9,225,000
$9,250,000
$9,275,000
$9,300,000
$9,325,000
$9,350,000
$9,375,000
$9,400,000
$9,425,000
$9,450,000
$9,475,000
$9,500,000
$9,525,000
$9,550,000
$9,575,000
$9,600,000
$9,625,000
$9,650,000
$9,675,000
$9,700,000
$9,725,000
$9,750,000
$9,775,000
$9,800,000
$9,825,000
$9,850,000
$9,875,000
$9,900,000
$9,925,000
$9,950,000
$9,975,000
$10,000,000
+




