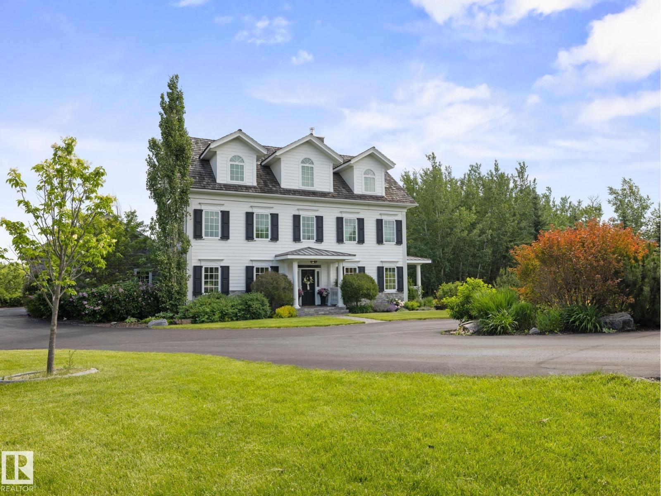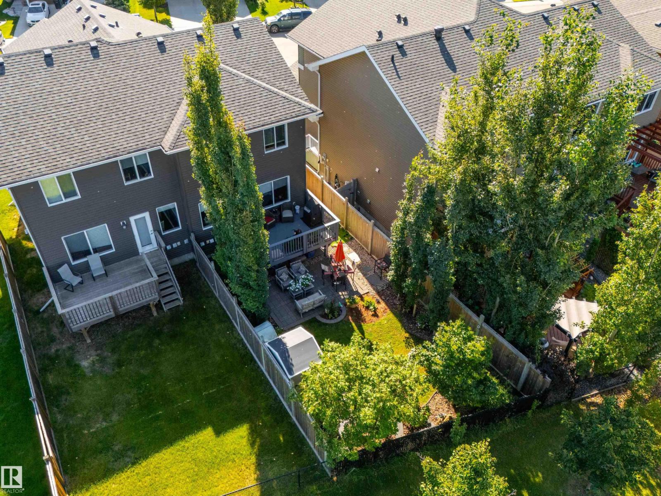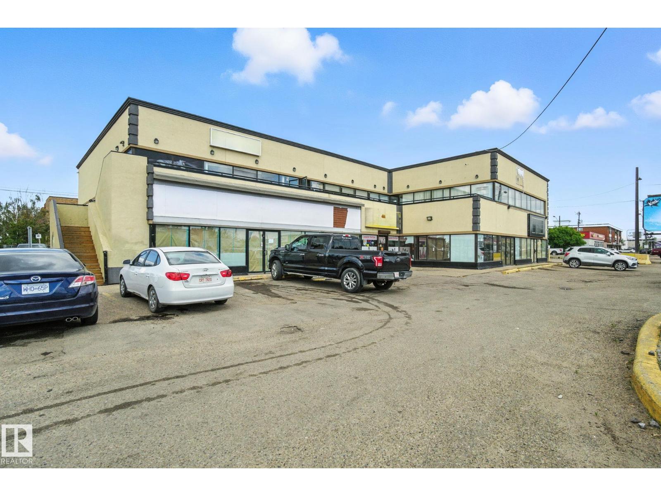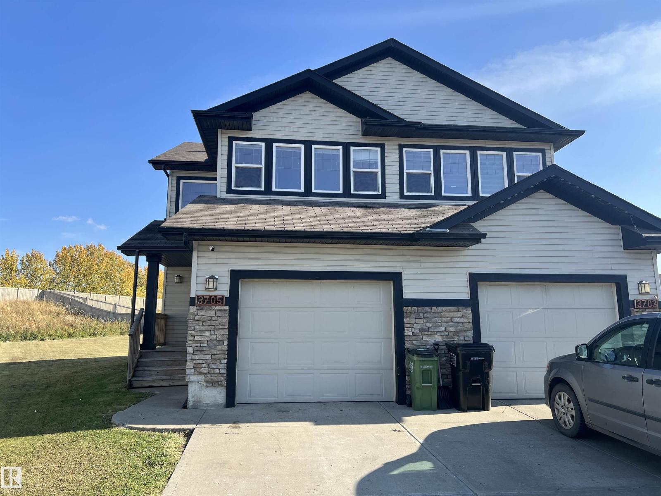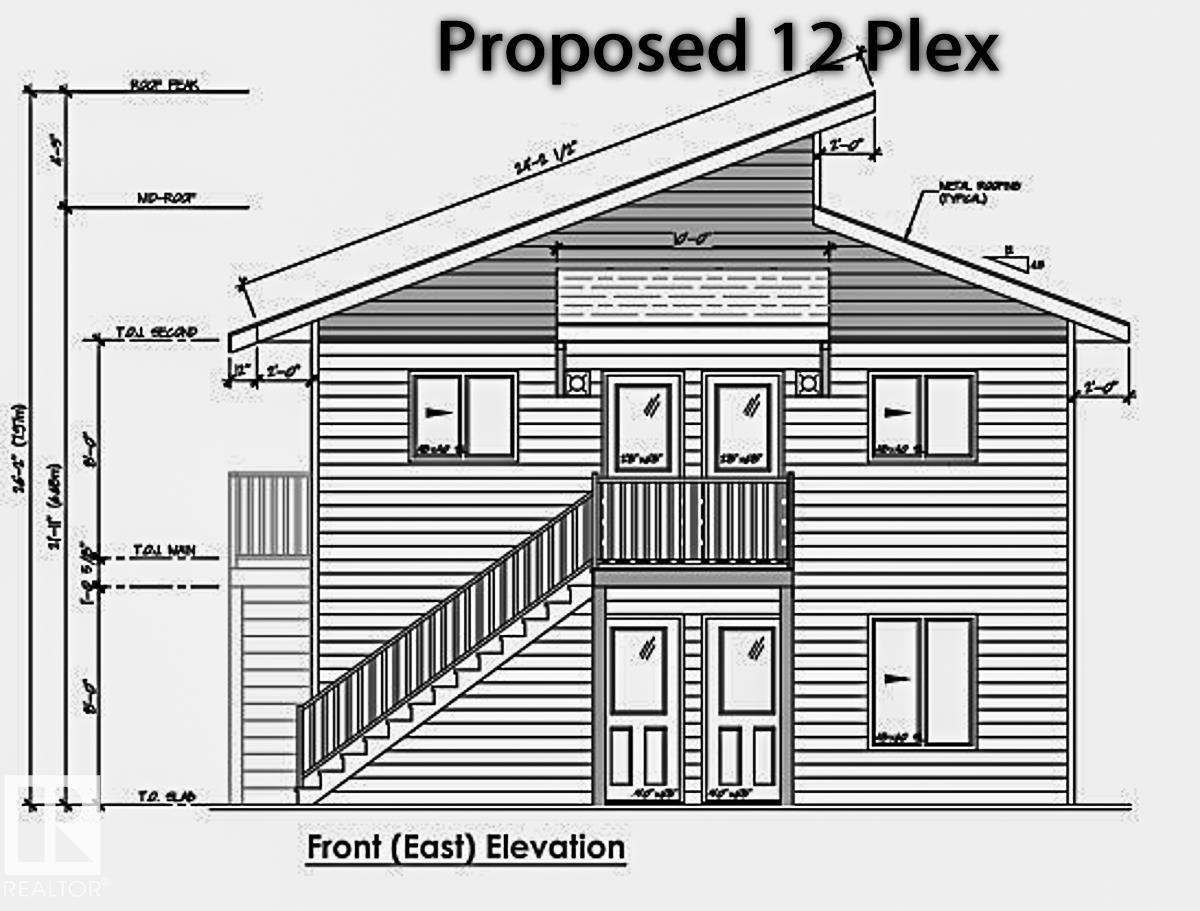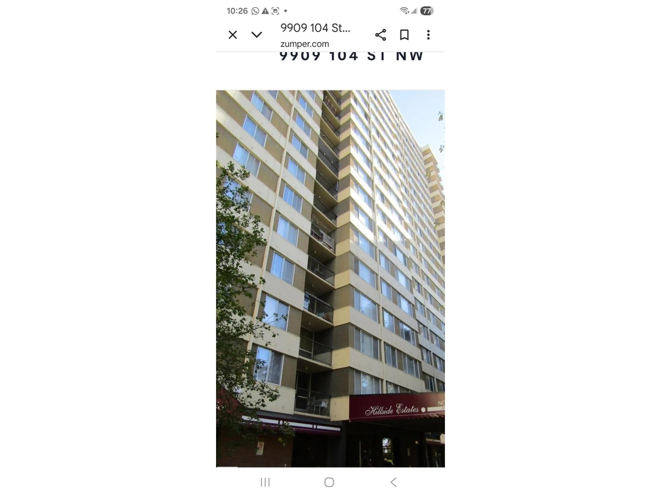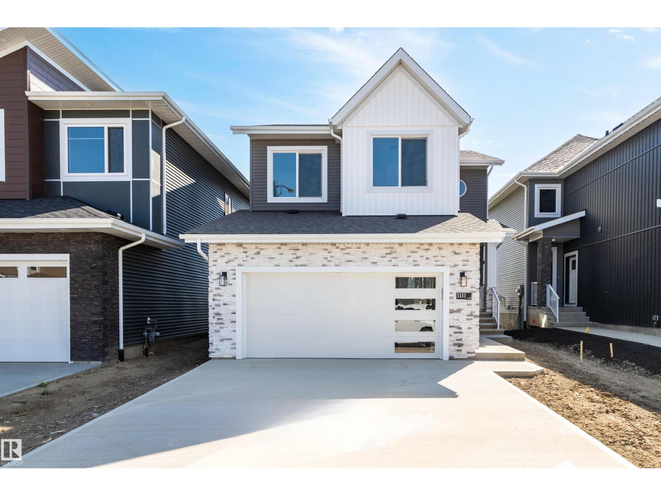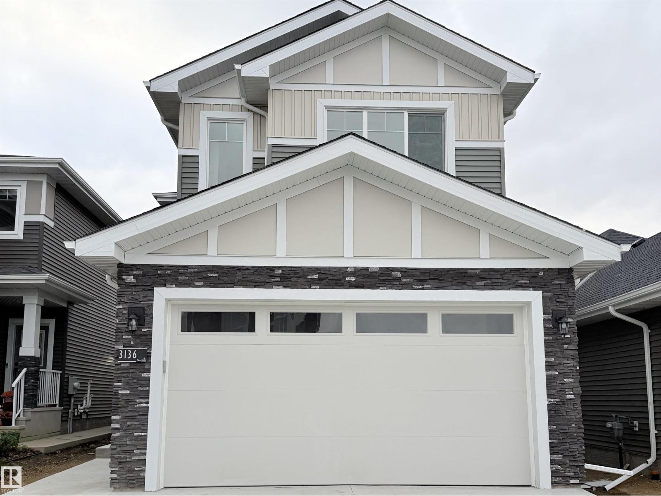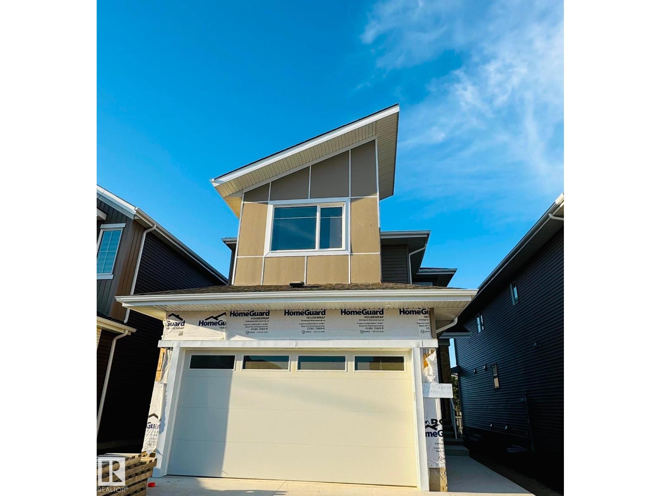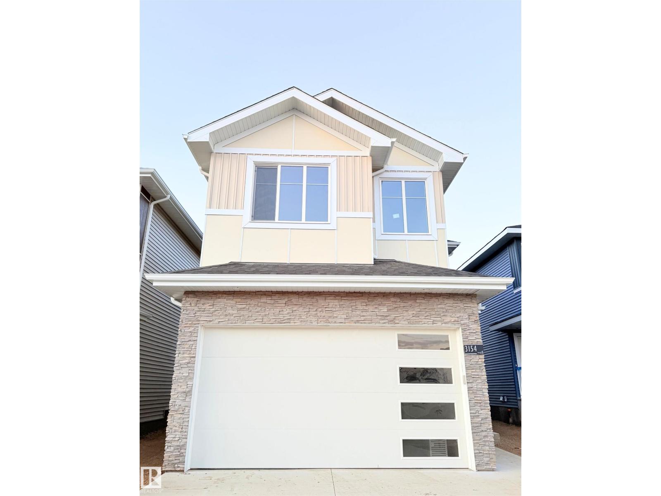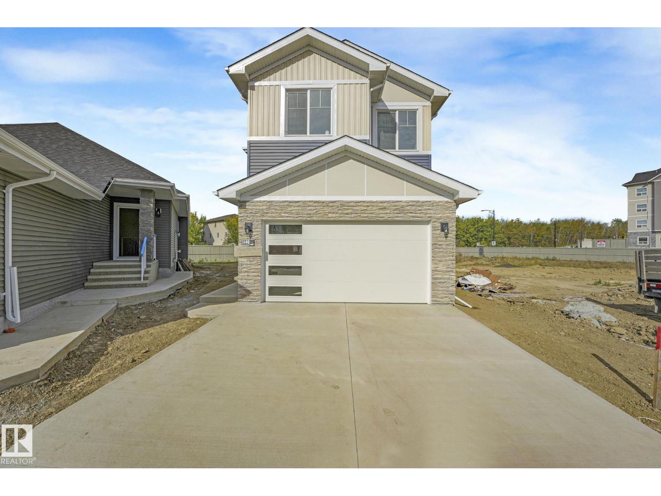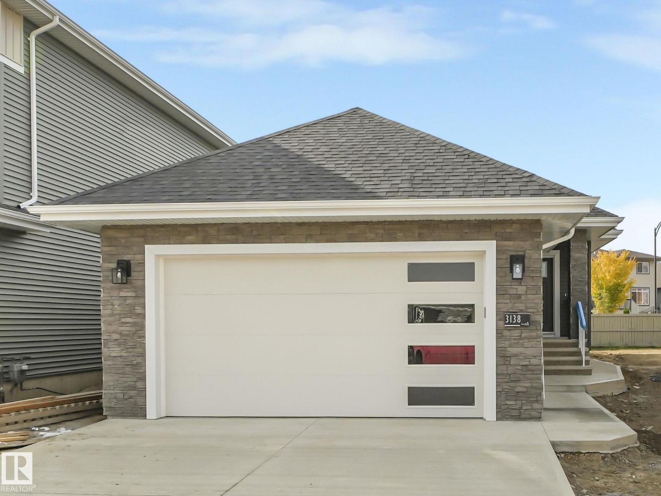#59 52105 Rge Road 225
Rural Strathcona County, Alberta
~ AWARD WINNING NEW ENGLAND FAIRFIELD FEDERAL STYLE HOME on 3.78 ACRES ~ LOCATED in the ESTATES AT CRIMSON LEAF, JUST MINUTES FROM SHERWOOD PARK ~ TRIPLE ATTACHED GARAGE ~ FULLY FINISHED WALK-OUT BASEMENT ~ This amazing one of a kind property was custom built with tons of amazing features including: 17,000 gallon Cistern which is fed by a municipal water system ~ GEO THERMAL Heating & Cooling System with 2 forced air units, in-floor heating in basement & garage plus a back up electric hot water tank ~ Double thick walled construction 12 vs 6 ~ TRIPLE PANE WINDOWS ~ POLISHED CONCRETE FLOOR IN BASEMENT ~ Huge Shop Located Under the Triple Attached Garage ~ Barnwood Island Kitchen Countertop ~ ICF FOUNDATION ~ Community Sewer System with Holding Tank ~ TONS OF HARDWOOD FLOORING ~ Custom Landscaping ~ LOCATED ON A QUIET CUL-DE-SAC ~ Marie Antonette Guillotine Fireplace ~ GYM in basement ~ There is also a bright Conservatory in the Basement for those music lovers ~ GORGEOUS OUTDOOR FIREPLACE and much more. (id:62055)
Maxwell Challenge Realty
136 Reed Pl
Leduc, Alberta
Beautifully maintained 3 bed, 3.5 bath half duplex in the quiet community of Robinson. This fully finished, carpet-free home offers a bright, open layout with central A/C and a cozy gas fireplace. The spacious kitchen features ample storage and flows into the dining area with access to a private, fenced yard that backs onto green space—no rear neighbours! Upstairs you'll find 3 generous bedrooms, including a primary suite with walk-in closet and ensuite. Plus the convenience of laundry to keep life simple. The finished basement provides additional living space, perfect for a rec room, office, or home gym. Located close to parks, schools, shopping, and quick access to Hwy 2. Move-in ready with pride of ownership. (id:62055)
Century 21 Masters
#101 16220 Stony Plain Rd Nw
Edmonton, Alberta
approximately 2292sf ON MAIN FLOOR + 1350sf MORE OR LESS ON MAZZINE AVAILABLE FOR LEASE PERFECT FOR DAY CARE , RETAIL , RESTAURANTS, SPAS , PROFESSIONAL SERVICES AND MUCH MORE OPTIONS .IT IS SURROUNDED BY A LOT OF RESIDENTIAL AREA AND CLOSE TO MAYFIELD AND WEST EDMONTON MALL.ALSO AVAILABLE ANOTHER 1850SFBAY ON MAIN FLOOR AND 1850SF ON UPPER FLOOR. (id:62055)
Initia Real Estate
3705 11 St Nw
Edmonton, Alberta
Discover this 3-bedroom home tucked away in a quiet Tamarack cul-de-sac, perfectly situated on a rare pie-shaped lot that offers unparalleled privacy with no rear neighbours. From the moment you arrive, you’ll appreciate the large fully landscaped yard. The expansive backyard is a dream ideal for gardening, play, or hosting gatherings. Inside, the main floor welcomes you with a bright, open-concept layout featuring a stylish kitchen, spacious dining area, and a cozy living room with a gas fireplace—perfect for relaxing or entertaining. A convenient half bath completes the main level. Upstairs, you'll find a large bonus room ideal for family movie nights or a home office, a primary suite with a 4-piece ensuite, plus two additional well-sized bedrooms and a 4-piece main bath. Generous windows throughout flood the home with natural light. Whether you're a growing family or savvy investor, this rare offering combines location, lot size, and layout for exceptional value. (id:62055)
Real Broker
11640 80 St Nw
Edmonton, Alberta
Development Opportunity! Proposed 12 Plex in the process of receiving a permit. Located on a 50' x 120' Lot zoned for 2.40 RM - Medium Scale Residential Zone. Purchase INCLUDES all drawings, surveys, building permit (expected to be granted by mid November), and quote to build. (id:62055)
Maxwell Progressive
#810 9909 104 St Nw
Edmonton, Alberta
Located in the heart of downtown on a quiet, tree lined cul-de-sac, steps away from coffee shops, restaurants, LRT and the Ice District. 1 Bedroom furnished unit featuring laminate floors, and a bright living room for relaxing with extra space for a home office or study area. The bedroom is spacious with ample closet space, laundry on the same floor and includes access to building amenities, including a fitness center, party room and wet and dry sauna. Condo fees are $592 & include all utilities. (id:62055)
Maximum Realty Inc.
3331 Chickadee Drive Nw
Edmonton, Alberta
NOT A ZERO LOT) Ready to move in with quick possession available! This 2,286.18 sq. ft. WALK-OUT home backs onto a peaceful dry pond and offers exceptional space and design. The main floor features a spacious den, Powder Room, and a chef-inspired kitchen with a pantry, opening to the dining area and a living room with a beautiful stone fireplace. Upstairs, the primary suite includes a private balcony, a luxurious ensuite, and a walk-in closet. Two additional bedrooms, a large family room/BONUS ROOM, Laundry room, and a convenient full bathroom complete the upper level. The full WALK-OUT basement (undeveloped) includes a separate side entrance, offering excellent potential for a future suite. A front-attached double garage and quality finishes throughout make this home a must-see! (id:62055)
Maxwell Polaris
3136 Magpie Way Nw Nw
Edmonton, Alberta
(NOT A ZERO LOT) QUICK POSSESSION AVAILABLE - Welcome to this beautiful 2,067 sq. ft. home featuring a modern and functional layout. The main floor offers a spacious bedroom, a 4pc full bathroom, and an open-concept kitchen with a dining area and family room — perfect for entertaining and everyday living. Upstairs, you’ll find a bright bonus room, a convenient laundry area with an inbuilt sink, a large primary bedroom with an en-suite and walk-in closet, along with two additional bedrooms and another 4pc bath. This home also includes a separate side entrance, providing great potential for a future legal basement suite Thoughtfully designed with comfort and versatility in mind, this home is ideal for growing families seeking both space and style. (id:62055)
Maxwell Polaris
3174 Magpie Way Nw Nw
Edmonton, Alberta
Beautiful single family home with an attached front garage, ready in just one week! This home features 3 bedrooms upstairs, an open-to-below foyer at the front entrance, and a bright living room with an electric fireplace. Enjoy 9 ft. ceilings on both the main floor and basement, full bath, Den (Can be used as reading room or an office) separate side entrance for basement and added comfort with an HRV system, and a tankless hot water tank. No rear neighbours for extra privacy—move in and enjoy right away! (id:62055)
Initia Real Estate
3154 Magpie Way Nw
Edmonton, Alberta
(NOT A ZERO LOT) Brand new 2,052 sq. ft. single family home with an attached front garage. The main floor offers a bedroom, a full bath, an open-to-below living room with electric fireplace, and a modern kitchen with dining area. Upstairs features a spacious primary bedroom with walk-in closet and en-suite, plus two additional bedrooms with closets, another full bath, BONUS ROOM and convenient laundry. The full unfinished basement includes a side entrance and 9 ft. ceilings, perfect for future development. Added features include 9 ft. ceilings on the main floor and in basement, HRV system, and a tankless hot water tank. With no rear neighbours, this home blends comfort, style, and privacy! (id:62055)
Maxwell Polaris
3140 Magpie Wy Nw Nw
Edmonton, Alberta
(NOT A ZERO LOT) Welcome to this upcoming 2,280 sq. ft. two-storey single-family home, perfectly situated on a desirable pie-shaped lot with no rear neighbours & big backyard Featuring 4 Bedrooms, 3 full Bathrooms, an attached double-car garage, this thoughtfully designed residence combines functionality with modern style. MOVE-IN-READY . The main floor offers an open-concept layout with a spacious kitchen, adjoining dining area, & a bright great room—ideal for entertaining or everyday living. A walk-in pantry enhances kitchen storage, while an additional bedroom. A convenient 3-piece bathroom completes the main level. Upstairs, the primary suite boasts a generous walk-in closet and a private ensuite. Two additional bedrooms of comfortable size are served by another full 3-piece bathroom. Includes a side entrance for future legal suite. A dedicated laundry room with a sink, plus a bonus room, provide convenience and extra living space. The open-to-below design adds a sense of airiness and sophistication. (id:62055)
Maxwell Polaris
3138 Magpie Wy Nw Nw
Edmonton, Alberta
(NOT A ZERO LOT) READY TO MOVE-IN! Beautiful bungalow over 2450 sq.ft. living space, Offering 1,380 sq. ft. on the main floor plus a fully finished basement, this home is designed for comfort and functionality. The main level features a spacious primary bedroom with a walk-in closet and private ensuite, an additional bedroom, a 3-piece bathroom, and a bright kitchen that flows into a welcoming great room. The lower level includes two additional bedrooms, Bar/coffee station , another 3-piece bathroom, and ample living space. Photos are from a previous similar model and finishes. THIS BUNGALOW WILL BE FULLY COMPLETE IN BETWEEN 1-2 WEEKS (id:62055)
Maxwell Polaris


