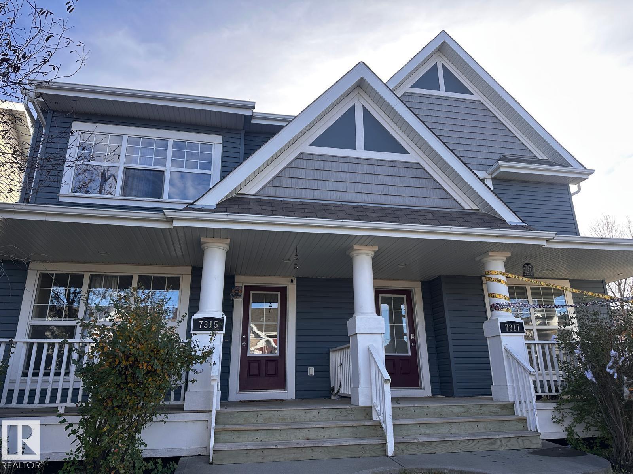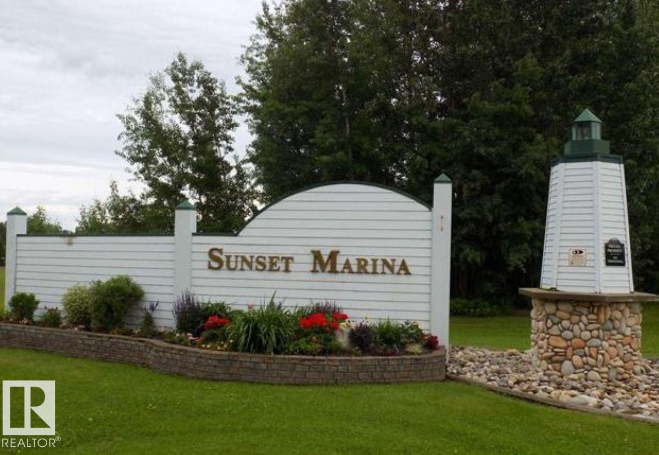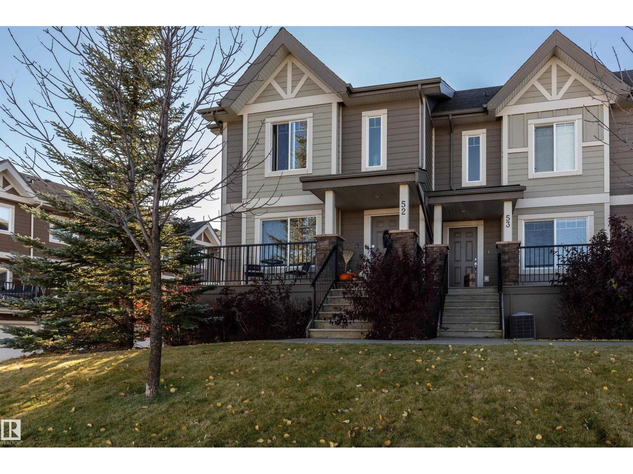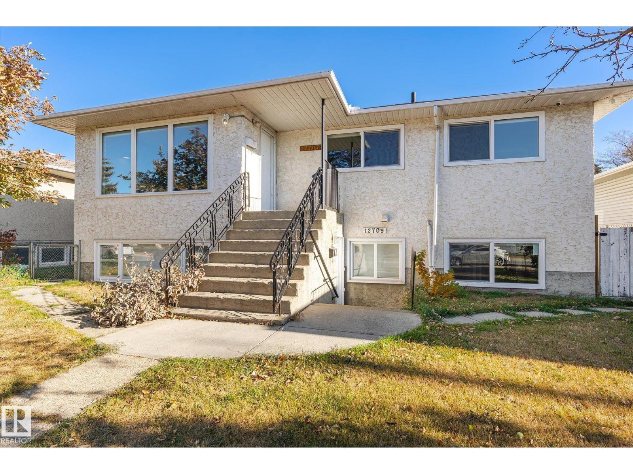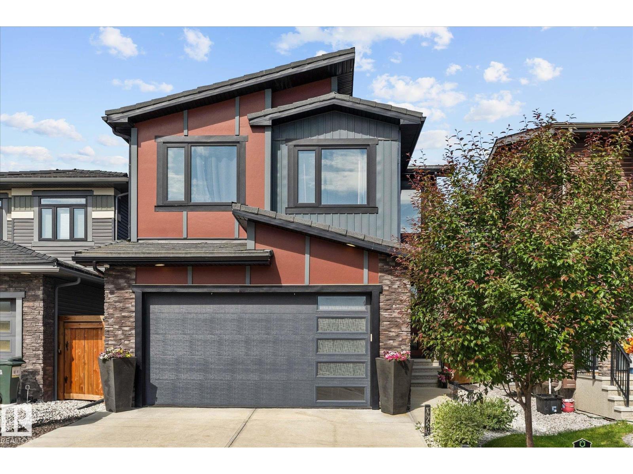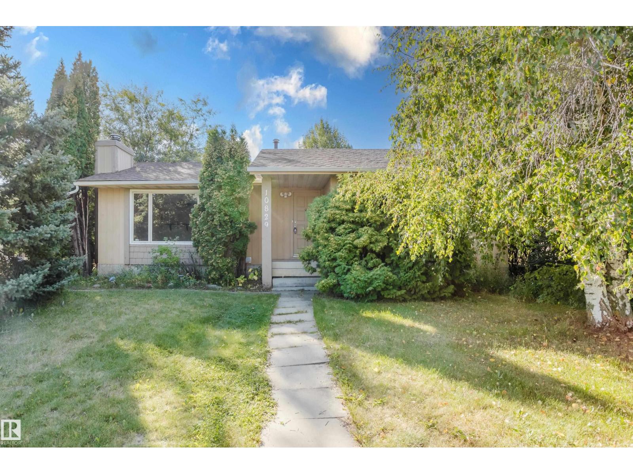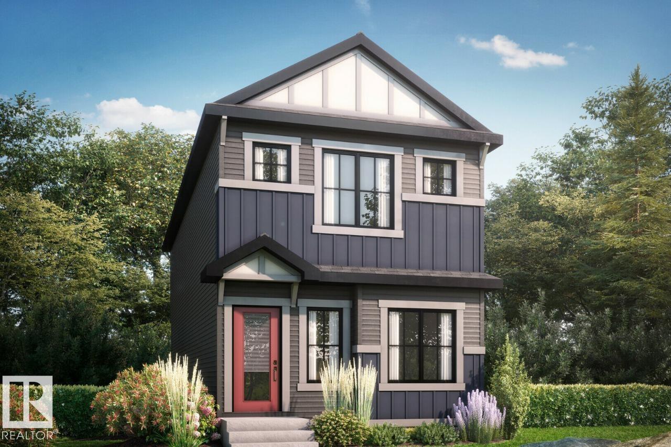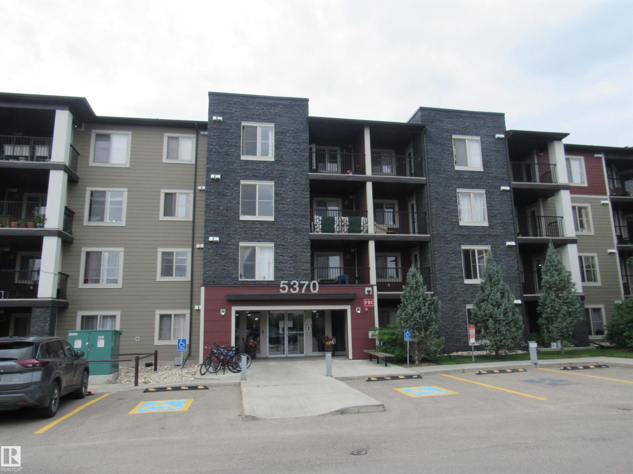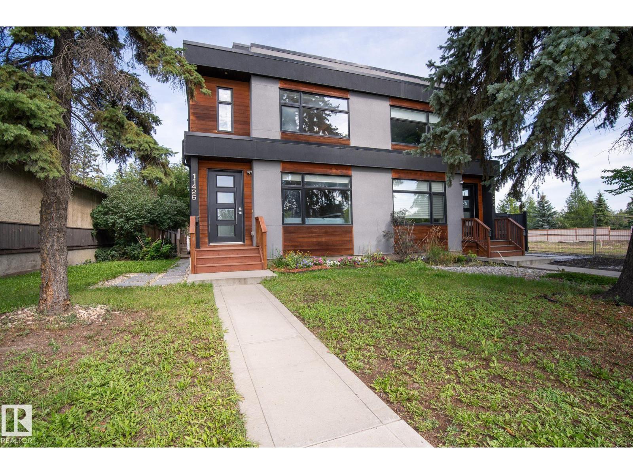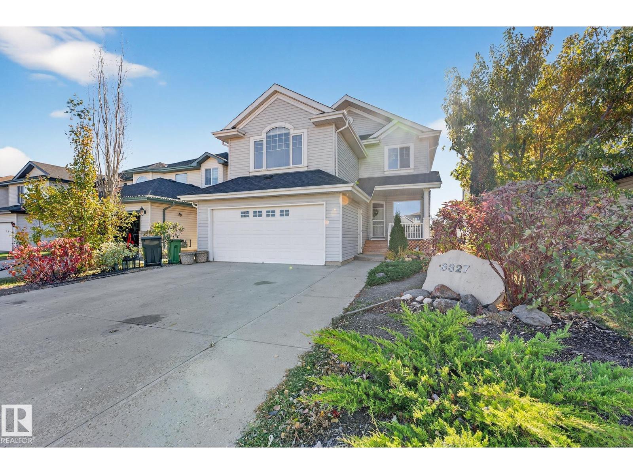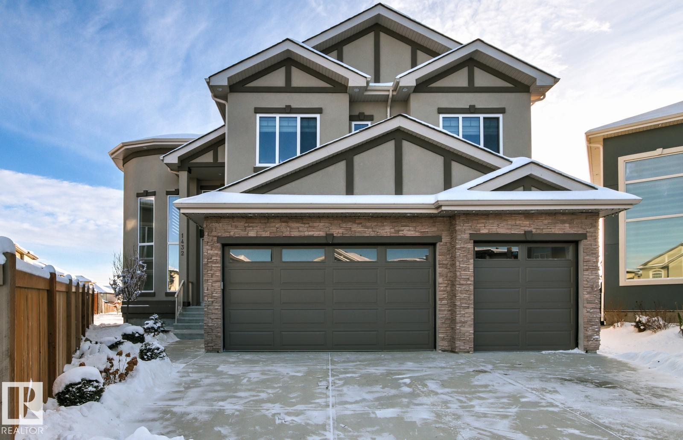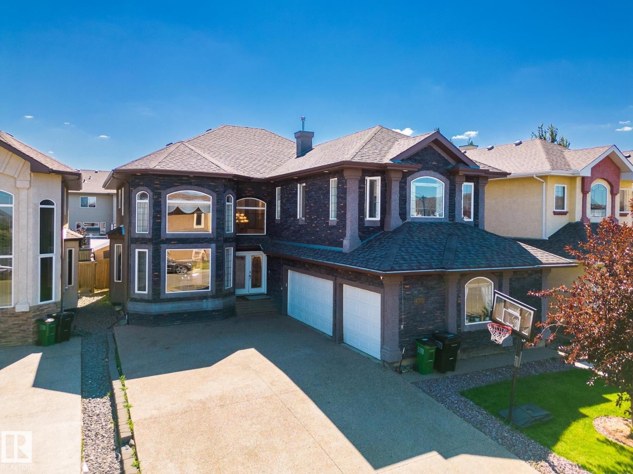7315 22 Av Sw
Edmonton, Alberta
Beautiful two-storey home for rent in the highly sought-after community of Summerside. This bright and well-maintained property features 3 spacious bedrooms on the upper floor and a full unfinished basement offering ample storage or recreational potential. The main level includes a welcoming front porch and rear deck, perfect for outdoor relaxation. Enjoy exclusive Lake Summerside access with privileges including beach access, boating, private park use, and community clubhouse. Additional amenities include nearby schools, shopping, playgrounds, tennis courts, golf, and public transportation. The property also features a fenced yard, landscaped lot, and a paved parking pad with convenient on-street parking. Located in a vibrant, family-friendly neighborhood with recreation and green spaces just steps away. This is a no-pet, non-smoking home, ideal for tenants seeking comfort, cleanliness, and an active lifestyle in one of Edmonton’s most desirable communities. (id:62055)
Kairali Realty Inc.
2 Sunset Harbour
Rural Wetaskiwin County, Alberta
Wonderful Lake lot on Pigeon Lake that backs onto the lake located on a cul-de-sac. Private marina with boat launch, playground, tennis court, basket ball area, Year round living, at it's finest! Close to all amenities and only 1 hour from west Edmonton. If you enjoy fishing/Ice fishing, tennis, golf, snowmobiling, quadding or just relaxing at the lake, this is the place for you! (id:62055)
RE/MAX Excellence
#52 1150 Windermere Wy Sw
Edmonton, Alberta
**PRICE REDUCED** Meticulously maintained former SHOWSUITE located in the sought after complex of The Estates of Upper Windermere with UPGRADES GALORE!! Just under 1800sqft(builder plans show 1862sqft) of spacious and open floor concept living. Huge kitchen with quartz counters, glass tile backsplash, maple cabinets, crown molding, under cabinet lighting w/valance, gas stove, pot lights, B/I pantry and a huge centre island. Good size nook area leads to a oversized 11'x20' maintenance free deck with a gas line. Large LR area with a corner gas fireplace and a formal DR area. Upstairs features 2 large double MB both with huge custom(MDF) walk-in closets with fully upgraded ensuites. Upstairs laundry with built-in cabinets and a sink. Fully finished basement with an additional 2pc bathroom. This end unit features extra windows, central A/C, double attached garage, upgraded carpet, upgraded plumbing and lighting fixtures. Steps to all major amenities including schools, shopping and bus and is move-in ready! (id:62055)
RE/MAX Excellence
12707 92 St Nw
Edmonton, Alberta
7 Bedrooms, 4 up and 3 down! This up down duplex has numerous upgrades over the years and also many recent updates. The home features two kitchens and a separate entry. It has been converted back to a single family home, but potential for someone to install a couple interior doors to convert it back to two separate living units. 2 high efficiency furnaces, 2 electric meters and 2 hot water tanks. Upgrades include: modern white kitchen w/ quartz counters and stainless steel appliances, luxury vinyl plank flooring throughout plus pot lighting up and down, shingles (2024). Basement has a separate front entrance, 3 more bedrooms and kitchen with S/S appliances. The three bathrooms have been updated as well. The common area laundry has 2 washers and 2 dryers. The garage is oversized has a dividing wall garage with two doors and 2 separate man doors, so more potential income to rent half your garage. Back entrance of home has 2 entrances too. Excellent potential for a rental or a home for a large family. (id:62055)
Royal LePage Summit Realty
9 Brunswyck Cr
Spruce Grove, Alberta
Welcome to 9 Brunwyck in Fenwyck. With almost 2800 sq ft of luxurious living space, this stunning home is perfect for the family w/4 spacious bdrms & a ton of upgrades. Custom quartz kitchen boasts floor-to-ceiling 2-tone cabinetry, under-cabinet lighting, single-level waterfall island, premium vinyl flooring, walk-through pantry, black SS appliances, soft-close drawers, & beautiful mosaic backsplash. Stunning stone-surround fireplace in LR. Dining area provides access to spacious deck w/glass railings. On main floor, you'll find a grand entrance, half bath, & 8-ft doors that add to overall appeal. Upstairs, there are 3 generous sized bdrms, bonus rm, office space & laundry rm. King-sized primary has luxurious ensuite w/standalone tub & custom shower. Fully developed bsmt has fully equipped kitchenette, bdrm & spacious area for family time. Triple-pane windows, surround sound throughout, stair lighting, garage w/epoxy flooring & drain, beautiful landscaping, hot tub & gazebo, & A/C. It won’t last long! (id:62055)
Exp Realty
10829 32a Av Nw
Edmonton, Alberta
Legal Suite in South Edmonton? Yes! Corner lot? Oh My! Walking distance to the LRT? Now we’re talking!... And half a block to the elementary school? Boom. Done. This is it, this is the one. This property literally checks all the boxes you want for ideal livability. To add to these great features, the place is much larger than average. You’ll really notice the 1200 sf of space in the layout from the kitchen to the living room. It feels open, spacious, and enjoyable. There’s even room for an ensuite bathroom upstairs, a very nice bonus. Speaking of nice bonuses, there’s a dishwasher in both suites. Downstairs, the basement suite feels massive which makes it so much more comfortable down there. The house is well maintained: all the much easier call it home. A house of this quality in such a good location is very rare, come have a look and call it yours! (id:62055)
Exp Realty
4289 Kinglet Dr Nw
Edmonton, Alberta
Welcome to this beautiful 4 bed 2.5 bath home in Kinglet by Big Lake! Featuring a spacious main floor with a main floor bedroom. The open concept kitchen includes a walk in pantry and large central island that opens up to the dining room and great room with a fireplace. Home has a built in side entry to basement with bathroom rough in and 9' ceilings. On the second floor you will find 2 bedrooms, a bonus room at the top of the stairs and the primary bedroom including a walk-in closet and much more! Perfectly located close to parks, trails, and all amenities, including West Edmonton Mall and Big Lake! ***Please note home is still under constructions, interior photos/upgrades might differ. Photos representative. (id:62055)
Bode
#308 5370 Chappelle Rd Sw
Edmonton, Alberta
Stylish & Move-In Ready Condo with Two Parking Stalls! Welcome to this beautifully renovated 2-bedroom,1-bath condo perfectly situated on the 3rd floor in a convenient, well managed complex. This bright and modern home has been professionally cleaned and is ready for quick possession. Step inside to find newer laminated flooring thru out. a remodeled kitchen featuring sleek quartz countertops, built in quartz dining table, updated cabinets & S.S. appliances. The spacious living room is filled w/natural light from large windows and opens to a covered balcony, perfect for morning coffee or relaxing evenings. Additional highlights include in suite laundry w/newer washer & dryer, air conditioning and 2 parking stalls.(one titled & one assigned). Located close to schools, shopping and public transit, with easy access to 41 Ave, Anthony Henday Drive and QE11 Highway, this condo offers both comfort and convenience, A fantastic opportunity for first time buyers, downsizers, or investors-Move right in and enjoy! (id:62055)
RE/MAX Elite
11426 71 Av Nw
Edmonton, Alberta
Welcome to Belgravia, one of Edmonton’s most sought-after family-friendly communities. This bright and spacious 2.5-storey home offers over 2,800 sq. ft. of well-designed living space with 4 bedrooms, 3.5 bathrooms, and a double garage. The main floor features engineered hardwood, a welcoming living area with a 6’ electric fireplace, a large dining area, and a chef’s kitchen with custom cabinetry, quartz countertops, a 10’ waterfall island, and stainless steel appliances. Upstairs, the primary suite boasts a walk-in closet and a 4-piece ensuite, alongside two additional bedrooms and a laundry room, while the third floor offers an open loft with a rooftop patio and great views. The fully finished basement adds a 4th bedroom, rec area, and full bath, and outside you’ll find a fenced backyard with a two-tier patio, perfect for summer entertaining. Ideally located near the LRT, University of Alberta, off-leash dog area, River Valley, trails, parks, and shopping, this move-in-ready home truly has it all! (id:62055)
Maxwell Devonshire Realty
3327 32 Av Nw
Edmonton, Alberta
This is the one you've been waiting for in Silver Berry! This 4 bedroom home has 2700 sf of living space on 3 levels. This home has a WALKOUT basement that backs onto a pond/beautiful greenspace area. Ideal for a large family or multi family living. The home has had recent upgrades that include NEW roof shingles, HWT, new deck boards, new countertops in the kitchen, some new plumbing fixtures, and interior paint. This home has the potential to be suited with some minor work. We have 2 gas fireplaces (one on the main & basement), den on the main, HUGE bonus room on the 2nd floor and an attached garage for ease of comfort. Located in a thriving family community and at the cusp of a cul de sac. You're backyard is an oasis with nature at your doorstep. This is the ONLY walkout basement on the market in the area. So get moving and come see us! (id:62055)
Royal LePage Noralta Real Estate
1432 25st Nw
Edmonton, Alberta
Here it is. This beautiful custom built Laurel home is the one. 5 Bedrooms = 4 Bedrooms above, 1 bedroom on main and 4 bathrooms. Top floor with jack and jill bathroom sharing 2 large bedrooms. Third bedroom with private bathroom and the beautiful primary bedroom with 5 piece ensuite and dream walk in closet. Convenient top floor laundry. Separate entrance to the Fully Finished Basment with legal 2 bedroom suite and a 1 bedroom in law unit for those family members requiring privacy. 1x1 Bedroom with full kitchen and full bathroom and 1x2 Bedroom with full kitchen and bathroom, their own entrance and laundry. TRIPLE HEATED GARAGE. Fully landscaped, private culdesac location, backs onto green space and the list goes on. This home checks all the boxes. Don't miss out. (id:62055)
Sutton Premiere Real Estate
6819 18 Av Sw
Edmonton, Alberta
Custom-built Summerside home with over 5,300 SqFt of living space, featuring 8 bedrooms, 2 loft bedrooms & 6.5 baths. Great for multi-generational families! The main floor offers an 18 ft foyer & living room with bay windows, a formal dining, a family room, a kitchen with maple cabinets & granite, plus a full bedroom, full bath & laundry. The upstairs has a loft/bonus area overlooking the floor-to-ceiling living room, 2 bedrooms with Jack & Jill bath, & 2 primary suites with ensuites—the main with a jacuzzi tub, a separate shower stall & walk-in closet. Separate side entrance to the basement with 3 bedrooms, 1.5 baths, rec room & a second kitchen. The garage suite includes a living room, a kitchen with a gas stove, a 3-pc bath, 2 loft bedrooms & flex space. It has a separate entrance, the same one that goes to the basement. The garage suite can be converted back to a 3-car garage by the sellers. Truly a one-of-a-kind property! (id:62055)
Kic Realty


