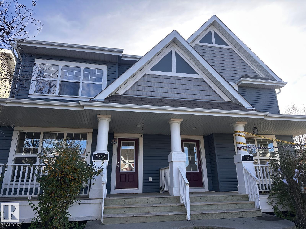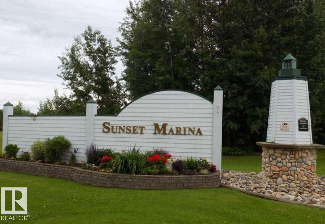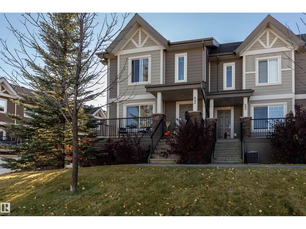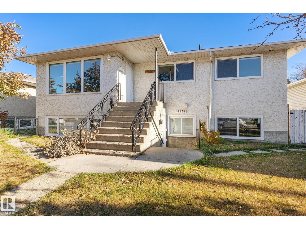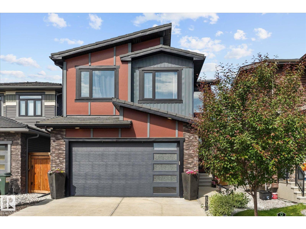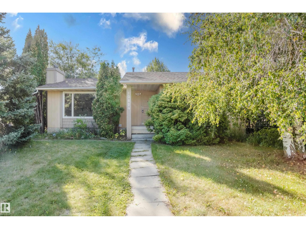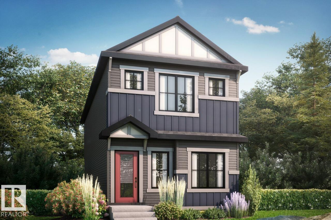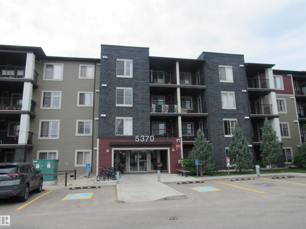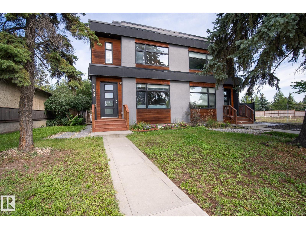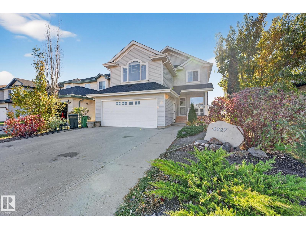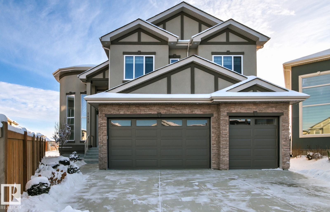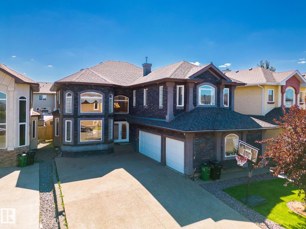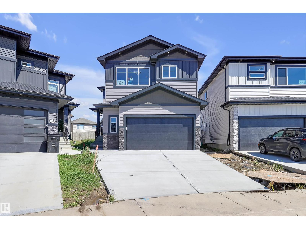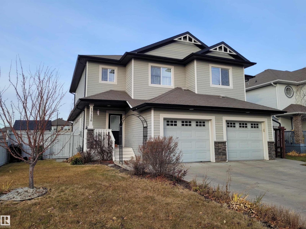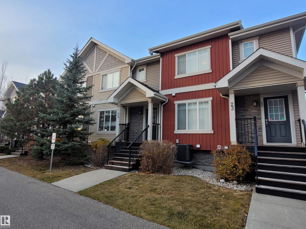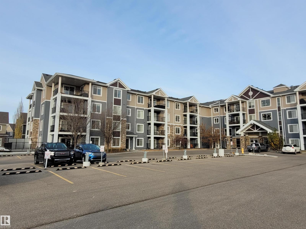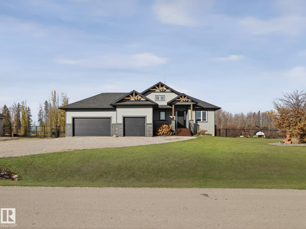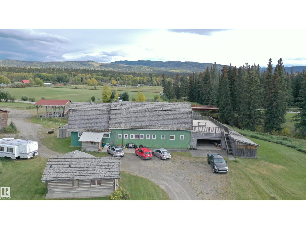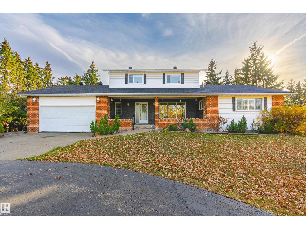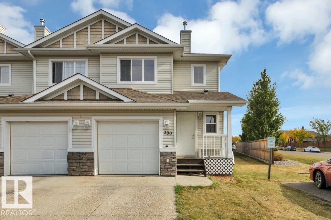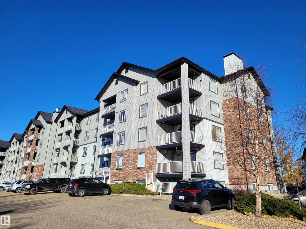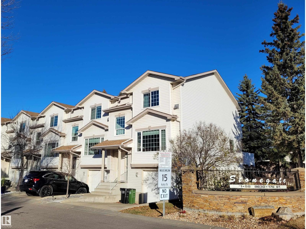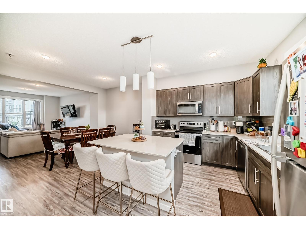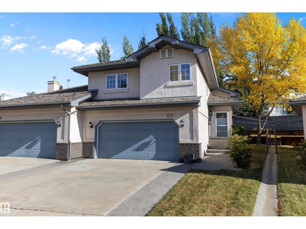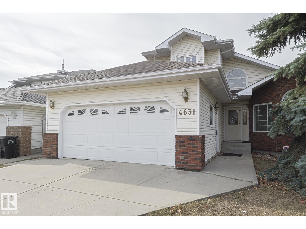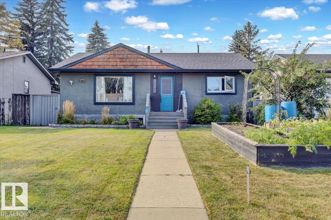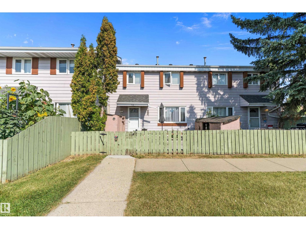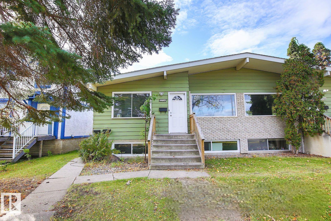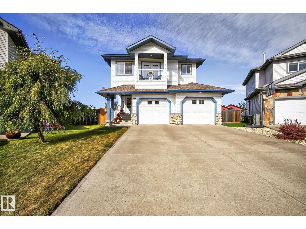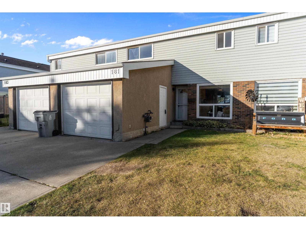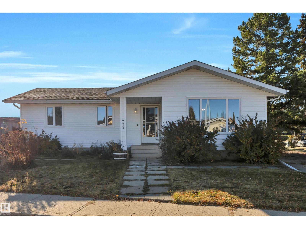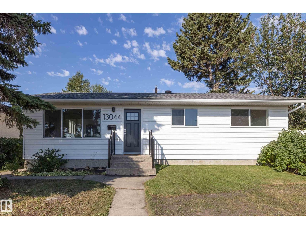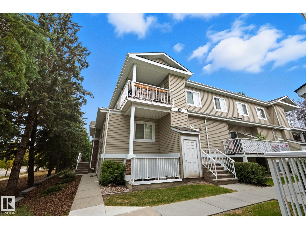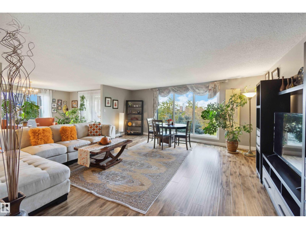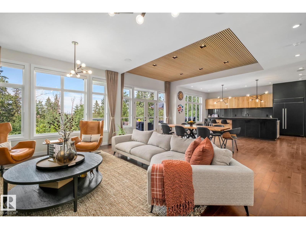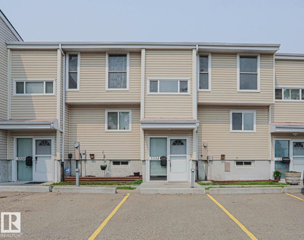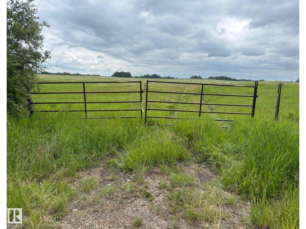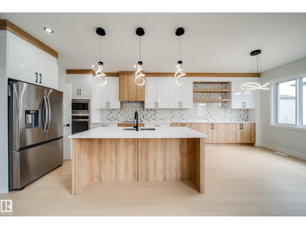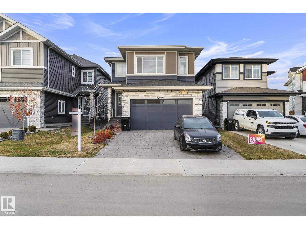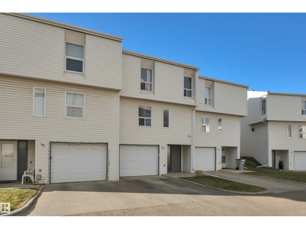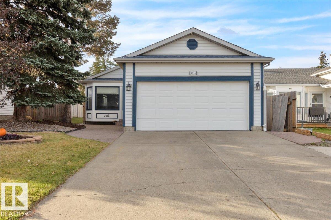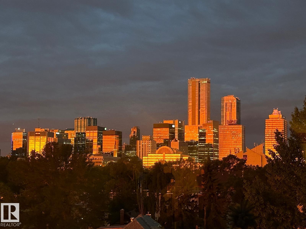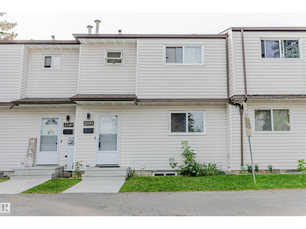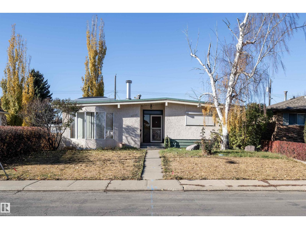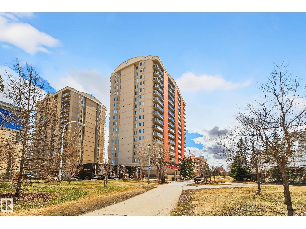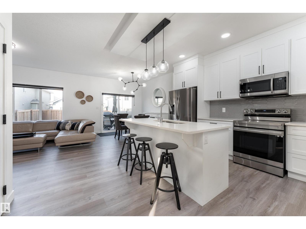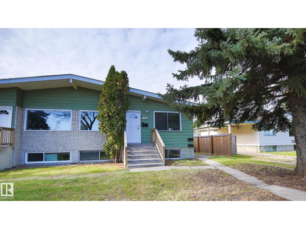7315 22 Av Sw
Edmonton, Alberta
Beautiful two-storey home for rent in the highly sought-after community of Summerside. This bright and well-maintained property features 3 spacious bedrooms on the upper floor and a full unfinished basement offering ample storage or recreational potential. The main level includes a welcoming front porch and rear deck, perfect for outdoor relaxation. Enjoy exclusive Lake Summerside access with privileges including beach access, boating, private park use, and community clubhouse. Additional amenities include nearby schools, shopping, playgrounds, tennis courts, golf, and public transportation. The property also features a fenced yard, landscaped lot, and a paved parking pad with convenient on-street parking. Located in a vibrant, family-friendly neighborhood with recreation and green spaces just steps away. This is a no-pet, non-smoking home, ideal for tenants seeking comfort, cleanliness, and an active lifestyle in one of Edmonton’s most desirable communities. (id:62055)
Kairali Realty Inc.
2 Sunset Harbour
Rural Wetaskiwin County, Alberta
Wonderful Lake lot on Pigeon Lake that backs onto the lake located on a cul-de-sac. Private marina with boat launch, playground, tennis court, basket ball area, Year round living, at it's finest! Close to all amenities and only 1 hour from west Edmonton. If you enjoy fishing/Ice fishing, tennis, golf, snowmobiling, quadding or just relaxing at the lake, this is the place for you! (id:62055)
RE/MAX Excellence
#52 1150 Windermere Wy Sw
Edmonton, Alberta
**PRICE REDUCED** Meticulously maintained former SHOWSUITE located in the sought after complex of The Estates of Upper Windermere with UPGRADES GALORE!! Just under 1800sqft(builder plans show 1862sqft) of spacious and open floor concept living. Huge kitchen with quartz counters, glass tile backsplash, maple cabinets, crown molding, under cabinet lighting w/valance, gas stove, pot lights, B/I pantry and a huge centre island. Good size nook area leads to a oversized 11'x20' maintenance free deck with a gas line. Large LR area with a corner gas fireplace and a formal DR area. Upstairs features 2 large double MB both with huge custom(MDF) walk-in closets with fully upgraded ensuites. Upstairs laundry with built-in cabinets and a sink. Fully finished basement with an additional 2pc bathroom. This end unit features extra windows, central A/C, double attached garage, upgraded carpet, upgraded plumbing and lighting fixtures. Steps to all major amenities including schools, shopping and bus and is move-in ready! (id:62055)
RE/MAX Excellence
12707 92 St Nw
Edmonton, Alberta
7 Bedrooms, 4 up and 3 down! This up down duplex has numerous upgrades over the years and also many recent updates. The home features two kitchens and a separate entry. It has been converted back to a single family home, but potential for someone to install a couple interior doors to convert it back to two separate living units. 2 high efficiency furnaces, 2 electric meters and 2 hot water tanks. Upgrades include: modern white kitchen w/ quartz counters and stainless steel appliances, luxury vinyl plank flooring throughout plus pot lighting up and down, shingles (2024). Basement has a separate front entrance, 3 more bedrooms and kitchen with S/S appliances. The three bathrooms have been updated as well. The common area laundry has 2 washers and 2 dryers. The garage is oversized has a dividing wall garage with two doors and 2 separate man doors, so more potential income to rent half your garage. Back entrance of home has 2 entrances too. Excellent potential for a rental or a home for a large family. (id:62055)
Royal LePage Summit Realty
9 Brunswyck Cr
Spruce Grove, Alberta
Welcome to 9 Brunwyck in Fenwyck. With almost 2800 sq ft of luxurious living space, this stunning home is perfect for the family w/4 spacious bdrms & a ton of upgrades. Custom quartz kitchen boasts floor-to-ceiling 2-tone cabinetry, under-cabinet lighting, single-level waterfall island, premium vinyl flooring, walk-through pantry, black SS appliances, soft-close drawers, & beautiful mosaic backsplash. Stunning stone-surround fireplace in LR. Dining area provides access to spacious deck w/glass railings. On main floor, you'll find a grand entrance, half bath, & 8-ft doors that add to overall appeal. Upstairs, there are 3 generous sized bdrms, bonus rm, office space & laundry rm. King-sized primary has luxurious ensuite w/standalone tub & custom shower. Fully developed bsmt has fully equipped kitchenette, bdrm & spacious area for family time. Triple-pane windows, surround sound throughout, stair lighting, garage w/epoxy flooring & drain, beautiful landscaping, hot tub & gazebo, & A/C. It won’t last long! (id:62055)
Exp Realty
10829 32a Av Nw
Edmonton, Alberta
Legal Suite in South Edmonton? Yes! Corner lot? Oh My! Walking distance to the LRT? Now we’re talking!... And half a block to the elementary school? Boom. Done. This is it, this is the one. This property literally checks all the boxes you want for ideal livability. To add to these great features, the place is much larger than average. You’ll really notice the 1200 sf of space in the layout from the kitchen to the living room. It feels open, spacious, and enjoyable. There’s even room for an ensuite bathroom upstairs, a very nice bonus. Speaking of nice bonuses, there’s a dishwasher in both suites. Downstairs, the basement suite feels massive which makes it so much more comfortable down there. The house is well maintained: all the much easier call it home. A house of this quality in such a good location is very rare, come have a look and call it yours! (id:62055)
Exp Realty
4289 Kinglet Dr Nw
Edmonton, Alberta
Welcome to this beautiful 4 bed 2.5 bath home in Kinglet by Big Lake! Featuring a spacious main floor with a main floor bedroom. The open concept kitchen includes a walk in pantry and large central island that opens up to the dining room and great room with a fireplace. Home has a built in side entry to basement with bathroom rough in and 9' ceilings. On the second floor you will find 2 bedrooms, a bonus room at the top of the stairs and the primary bedroom including a walk-in closet and much more! Perfectly located close to parks, trails, and all amenities, including West Edmonton Mall and Big Lake! ***Please note home is still under constructions, interior photos/upgrades might differ. Photos representative. (id:62055)
Bode
#308 5370 Chappelle Rd Sw
Edmonton, Alberta
Stylish & Move-In Ready Condo with Two Parking Stalls! Welcome to this beautifully renovated 2-bedroom,1-bath condo perfectly situated on the 3rd floor in a convenient, well managed complex. This bright and modern home has been professionally cleaned and is ready for quick possession. Step inside to find newer laminated flooring thru out. a remodeled kitchen featuring sleek quartz countertops, built in quartz dining table, updated cabinets & S.S. appliances. The spacious living room is filled w/natural light from large windows and opens to a covered balcony, perfect for morning coffee or relaxing evenings. Additional highlights include in suite laundry w/newer washer & dryer, air conditioning and 2 parking stalls.(one titled & one assigned). Located close to schools, shopping and public transit, with easy access to 41 Ave, Anthony Henday Drive and QE11 Highway, this condo offers both comfort and convenience, A fantastic opportunity for first time buyers, downsizers, or investors-Move right in and enjoy! (id:62055)
RE/MAX Elite
11426 71 Av Nw
Edmonton, Alberta
Welcome to Belgravia, one of Edmonton’s most sought-after family-friendly communities. This bright and spacious 2.5-storey home offers over 2,800 sq. ft. of well-designed living space with 4 bedrooms, 3.5 bathrooms, and a double garage. The main floor features engineered hardwood, a welcoming living area with a 6’ electric fireplace, a large dining area, and a chef’s kitchen with custom cabinetry, quartz countertops, a 10’ waterfall island, and stainless steel appliances. Upstairs, the primary suite boasts a walk-in closet and a 4-piece ensuite, alongside two additional bedrooms and a laundry room, while the third floor offers an open loft with a rooftop patio and great views. The fully finished basement adds a 4th bedroom, rec area, and full bath, and outside you’ll find a fenced backyard with a two-tier patio, perfect for summer entertaining. Ideally located near the LRT, University of Alberta, off-leash dog area, River Valley, trails, parks, and shopping, this move-in-ready home truly has it all! (id:62055)
Maxwell Devonshire Realty
3327 32 Av Nw
Edmonton, Alberta
This is the one you've been waiting for in Silver Berry! This 4 bedroom home has 2700 sf of living space on 3 levels. This home has a WALKOUT basement that backs onto a pond/beautiful greenspace area. Ideal for a large family or multi family living. The home has had recent upgrades that include NEW roof shingles, HWT, new deck boards, new countertops in the kitchen, some new plumbing fixtures, and interior paint. This home has the potential to be suited with some minor work. We have 2 gas fireplaces (one on the main & basement), den on the main, HUGE bonus room on the 2nd floor and an attached garage for ease of comfort. Located in a thriving family community and at the cusp of a cul de sac. You're backyard is an oasis with nature at your doorstep. This is the ONLY walkout basement on the market in the area. So get moving and come see us! (id:62055)
Royal LePage Noralta Real Estate
1432 25st Nw
Edmonton, Alberta
Here it is. This beautiful custom built Laurel home is the one. 5 Bedrooms = 4 Bedrooms above, 1 bedroom on main and 4 bathrooms. Top floor with jack and jill bathroom sharing 2 large bedrooms. Third bedroom with private bathroom and the beautiful primary bedroom with 5 piece ensuite and dream walk in closet. Convenient top floor laundry. Separate entrance to the Fully Finished Basment with legal 2 bedroom suite and a 1 bedroom in law unit for those family members requiring privacy. 1x1 Bedroom with full kitchen and full bathroom and 1x2 Bedroom with full kitchen and bathroom, their own entrance and laundry. TRIPLE HEATED GARAGE. Fully landscaped, private culdesac location, backs onto green space and the list goes on. This home checks all the boxes. Don't miss out. (id:62055)
Sutton Premiere Real Estate
6819 18 Av Sw
Edmonton, Alberta
Custom-built Summerside home with over 5,300 SqFt of living space, featuring 8 bedrooms, 2 loft bedrooms & 6.5 baths. Great for multi-generational families! The main floor offers an 18 ft foyer & living room with bay windows, a formal dining, a family room, a kitchen with maple cabinets & granite, plus a full bedroom, full bath & laundry. The upstairs has a loft/bonus area overlooking the floor-to-ceiling living room, 2 bedrooms with Jack & Jill bath, & 2 primary suites with ensuites—the main with a jacuzzi tub, a separate shower stall & walk-in closet. Separate side entrance to the basement with 3 bedrooms, 1.5 baths, rec room & a second kitchen. The garage suite includes a living room, a kitchen with a gas stove, a 3-pc bath, 2 loft bedrooms & flex space. It has a separate entrance, the same one that goes to the basement. The garage suite can be converted back to a 3-car garage by the sellers. Truly a one-of-a-kind property! (id:62055)
Kic Realty
1504 151 Av Nw
Edmonton, Alberta
Absolutely Stunning & BEAUTIFUL 2 Story home, in prestigious community of Fraser ,featuring total of 5 bedrooms, 4 baths, LOADED WITH UPGRADES, Main floor bedroom with full bath, SIDE ENTRANCE TO THE unfinished basement, MAIN FLOOR Features 8' door , Beautiful tile flooring, double door entry, large Living Room with high ceiling, Impressive Family Room has FEATURE WALL , F/P, OPEN TO BELOW CEILING , large windows, spacious dining area with a door to future deck, amazing modern kitchen that has high end Quartz Countertops, S/S high end appliances, plenty of cabinets, 9'x5' kitchen island, spice kitchen with gas stove. upper floor consists of large bonus area, massive MASSIVE MASTER SUITE with 5 PC ensuite, walk-in-closet, 2nd bedroom has private ensuite, good sized 3rd and 4th bedrooms with jack-n-jill bath. this home comes WITH OVER SIZE DOUBLE CAR GARAGE & is close to amenities like schools, shopping, transit, golfing and easy access to all major roads. must see home to be impressed. (id:62055)
Initia Real Estate
17130 7a Av Sw
Edmonton, Alberta
Massive lot with no neighbours on two sides! This fully finished home welcomes you in with hardwood flooring. The bright white kitchen has an island kitchen with eating bar, tons of counter and cabinet space plus a corner pantry. The kitchen overlooks the dining and living area with gas fireplace. Patio doors off the dining area lead to a deck and large fenced yard. A kids and dogs paradise! Upstairs there are three good sized bedrooms including a master bedroom with walk in closet. The full bathroom features tile flooring and white cabinetry. The basement has a finished family room. The projector and screen also stay, perfect for your family's movie night! Central A/C is an added bonus, and you have a garage, ample parking in the driveway and lots of on street parking. All of this in popular the Windermere community close to schools, parks, trails gyms and shopping. (id:62055)
Royal LePage Summit Realty
#24 7289 South Terwillegar Dr Nw
Edmonton, Alberta
Looking for a larger floorplan with a larger garage? This condo boasts 1270 square feet and a 25 foot deep double garage, that is enough room to fit a truck! The glass staircase leads you upstairs to 2 bedrooms each with their own ensuite and tons of closet space. Perfect setup for room mates! The main floor has a sunny south facing living room that leads to the dining and kitchen area. Kitchen is nicely equipped with stainless steel appliances, pantry and tons of counter space. The dining area has patio doors that lead to your balcony to relax on. A half bathroom round out the main floor. The basement has a laundry area and leads to the double garage. South Terwillegar location is great for walking to restaurants, grocery store and shopping. There is a large park nearby and you also have easy access to transit and the Henday freeway. Excellent value in a prime location! (id:62055)
Royal LePage Summit Realty
#316 4008 Savaryn Dr Sw
Edmonton, Alberta
Sunny west facing balcony in the upscale Ara at Summerside that comes with Summerside Lake access! Great functional layout w/ bedrooms located on opposite ends of the unit, separated by the open concept living area. The dark rich cabinetry in the kitchen is nicely illuminated with pendant lighting and is accented with subway tile backsplash and granite counters. The chef will love how the kitchen is nicely equipped with stainless steel appliances. The master bedroom has double walk-through closet to an ensuite with walk in shower and granite counter. The second bedroom is next to the main bathroom. Soak in the sun on the spacious west facing balcony w/gas line. Amenities in the building include large fitness room plus a social room. One titled underground parking stall (#86) plus storage locker (#101) on the same floor. When you own here, you enjoy private access to all the Summerside Lake amenities including swimming, boating, fishing, tennis, skating. Close to schools, shopping, transportation (id:62055)
Royal LePage Summit Realty
2035 Spring Lake Dr
Rural Parkland County, Alberta
Welcome to your slice of paradise nestled in the peaceful community of Spring Lake Ranch minutes from the lake! Almost 3000 sq ft of living space offers the perfect blend of luxury, space, & tranquility surrounded by walking trails, year-round trout fishing, canoeing, skating & cross-country skiing. With 4 spacious bedrooms and 3 full bathrooms, this home is designed for comfort and style. Open concept w/soaring ceilings gas fireplace & abundant natural light. Step into your chef inspired kitchen with custom cabinets, quartz countertops, large island and huge walk-in pantry. A sizeable primary suite with spa-inspired ensuite & walk-in closet. Triple car garage with ample storage and workspace. The expansive 2-tiered deck ideal for entertaining, relaxing, or soaking in the sunset. Whether you're hosting summer barbecues or enjoying quiet evenings under the stars, this property delivers the lifestyle you've been dreaming of. A rare opportunity to own an acreage retreat just minutes from town! Shows 10/10!! (id:62055)
Exp Realty
50409b Highway 16
Rural Yellowhead, Alberta
This property is perfect for those with a passion for history, preservation, or creating a destination that celebrates Alberta’s frontier spirit. Nestled on 7.61 acres only 4 km west of Hinton and 18 km from the Jasper Park gates, this one-of-a-kind property is rich with Alberta’s history. Once home to rodeos and tied to the province’s coal mining heritage, the land features rare 1899 timber buildings, a 1920’s barn converted into a residence with 5 bedrooms plus a suite for added living space, and a 1950’s hay loft with horse shelter and pens. Modern upgrades include a new well drilled in 2021 and an impressive 3,800 sq. ft. heated shop with 16’ walls and 14’ doors. With deep roots and endless potential, the sellers are seeking the right buyer to preserve and continue this property’s remarkable story. The sellers hope to pass it on to someone who will appreciate its legacy and continue to share its rich history with others. (id:62055)
RE/MAX River City
25317 Twp 580
Rural Sturgeon County, Alberta
Experience country living on 11 beautiful, fenced acres with a flat, well-treed, park-like setting. This inviting two-storey home (built in 1978) has been extensively updated with a modern kitchen featuring granite counters, refreshed main bath, newer flooring, vinyl windows, shingles, and bright living and family rooms filled with natural light. A cozy gas fireplace adds warmth and charm on cool evenings. Enjoy the outdoors year-round with a covered deck perfect for relaxing or dining outside, and an outdoor fire pit area ideal for entertaining friends and family under the stars. A large heated shop provides space for projects or equipment, plus two additional outbuildings offer ample storage for tools, vehicles, or animals. This property combines comfort, functionality, and tranquility — a true hobby farmer’s dream, ready for you to move in and embrace the peaceful country lifestyle. (id:62055)
RE/MAX Real Estate
300 Graywood Me
Stony Plain, Alberta
This beautiful, spacious end-unit townhouse with a single attached garage has been completely upgraded with new vinyl plank flooring, plush carpet, baseboards, freshly painted, hardware, faucets, SS Appliances, modern lighting, and Zebra blinds. The open-concept main floor is filled with natural light from large windows and features a welcoming living room with a cozy corner fireplace, a dining area, and a bright kitchen with a walk-in pantry. A convenient powder room completes this level. Upstairs, you’ll find three generous bedrooms, including a large primary suite with ensuite, plus another full bathroom for family or guests. The fully finished basement offers even more living space with a rec room, laundry area, additional 2-piece bath, and plenty of storage. Step outside to enjoy your private deck with a tall fence—perfect for relaxing or entertaining. With 2 full bathrooms, 2 half bathrooms, a smart layout, and low condo fees, this home is the perfect balance of comfort and affordability. (id:62055)
RE/MAX Excellence
#111 40 Summerwood Bv
Sherwood Park, Alberta
2 bedroom plus den located close to shopping, transportation, Hospital and walking trails! This freshly painted unit comes with 2 parking stalls one of which is right beside the visitors parking. Well thought out floor plan has the bedrooms on opposite sides of the unit and 2 full bathrooms its perfect for roommate or a rental. The large den can be used as an office, formal dining or a second sitting room. Open concept unit has a gourmet kitchen equipped with stainless steel appliances and a large island with eating bar (Brand new fridge to be installed). The master has a large walk through closet leading to a full 4 piece bath. There is luxury vinyl plank just installed throughout the unit and baseboards are newer as welli. The laundry/storage room is quite large and could be used as a pantry also. The private patio is off the living room and perfect for relaxing and BBQs. (id:62055)
Royal LePage Summit Realty
#52 9630 176 St Nw
Edmonton, Alberta
Located in Terra Losa a hidden gem in west Edmonton, this home is steps from walking trails, a park, shopping, and the lake. This fully finished home has a white kitchen with brand new quartz counter tops, sink, new stainless steel fridge, luxury vinyl plank flooring. Eating area leads to patio doors & deck w/ privacy wall where you can enjoy the seclusion of the treed backyard. Laminate floors gleam in the living room with the sunny south facing window & there is a gas fireplace to keep you warm. Updated 2 piece powder room and updated light fixtures rounds out this level. Upstairs there are 3 bedrooms including a master bedroom with full ensuite & vinyl plank flooring. The main bathroom upstairs also features vinyl plank flooring and quartz counters. The basement has family room with large window and the laundry room. Furnace and hot water tank have both been replaced in the last few years. Single garage is an added bonus. Enjoy a quiet walkable area that blends natural beauty w/ urban convenience. (id:62055)
Royal LePage Summit Realty
2609 Maple Wy Nw
Edmonton, Alberta
Priced to SELL and with ZERO CONDO FEES! An excellent opportunity in Maple is waiting for its new owner. This bright and inviting, open-concept home is sure to provide your growing family the space they need! Featuring 3 beds, 2.5 baths (complete with an ensuite bathroom), a double detached garage and a fenced yard with a deck! In the kitchen, you'll find plenty of quartz counter-top space, complete with a large bar island and a pantry featuring soft-close cabinets and drawers throughout! Outside, you'll find a well-sized yard with a deck and a natural gas BBQ hookup (You'll never run out of gas when you cook again!). Close to newer schools, shopping, groceries and all amenities off of 17th St. Affordable, clean, newer and without the condo fees, priced to sell! Come see your new home, this opportunity won't last long! (id:62055)
Initia Real Estate
#123 215 Blackburn Dr E Sw
Edmonton, Alberta
A rare find! Well-kept home tucked away on a quiet street in sought-after Creekside Terrace, offering a private setting just off the ravine. The welcoming entryway features a large closet, & just down the hall is a spacious laundry room. An open-concept layout includes a bright living room w/ vaulted ceiling & generous kitchen w/ raised eating island, pantry, ample cupboard & counter space, & new appliances. The large dining nook can easily accommodate gatherings w/ family & friends & opens to a large back deck w/ gazebo & semi-private yard space. Upstairs offers a spacious primary bdrm w/ double doors, 2 mirrored closets, & full ensuite. A 2nd bdrm & another full bath w/ stand-up shower completes this level. The unspoiled basement has tall ceilings & ample light, ready for your personal development. Additional features include oversized driveway & large double garage. Condo fees include internet & use of community amenities building. Ample visitor parking. Some photos may be virtually staged. (id:62055)
RE/MAX Elite
4277 Kinglet Drive Nw
Edmonton, Alberta
Discover modern living in Kinglet Gardens! This stunning 2-storey residential attached home with a fully finished basement offers a thoughtful layout designed for today’s lifestyle. Featuring 2 spacious bedrooms—each with its own ensuite—this home delivers comfort and privacy for couples, roommates, or guests. The main floor welcomes you with open-concept living, a bright family room, and a sleek kitchen designed for both daily living and entertaining. Upstairs, enjoy the dual primary suites with walk-in closets and stylish baths. The finished basement adds even more space with a versatile flex area, perfect for a home office, gym, or media space. Whether you’re hosting friends, working from home, or simply relaxing, every corner of this home is designed to fit your needs. Located in the growing community of Kinglet Gardens, you’ll be close to parks, nature trails, and quick commuter routes. A perfect blend of modern design, convenience, and value! (id:62055)
Exp Realty
4631 43 Av Nw
Edmonton, Alberta
Original owner home! Over 3500 sq/ft of living space. 6 bedrooms, 3.5 baths, new kitchen, freshly painted fence and deck. Quick possession, move in ready, just add your personal touches to this beautiful home. Fully finished basement with a second kitchen 2 bedrooms, dining and rec room. This home is located in a cul-de-sac in the sought after area of Jackson Heights . Steps away from Mill Creek Ravine, Burnewood soccer fields, ice rink and Jackie Parker Park. (id:62055)
RE/MAX Elite
10548 40 St Nw
Edmonton, Alberta
Enjoy this well cared for renovated older home in Gold bar across from Goldstick Ravine w/direct access to the river valley's endless trails. Quick commute to downtown for work or events. Easy access to Anthony Henday, shopping and rec- centres. Bright main floor with fresh paint showcases a modern designer kitchen, stainless steel appliances, spacious living/dining area, 3 bedrooms up & 4 piece bathroom. Recent upgrades include newer furnace, hot-water tank & windows. Vinyl flooring through out. Fully finished basement with separate entrance. Second kitchen generous living space, 1 bedroom & 4 piece bath. Perfect for extended family or in-law suite. Outside, enjoy a raised garden, mature fruit bushes & concrete patio for summer entertaining. Insulated double garage, gated RV parking out back. A rare blend of location, lifestyle, and move-in comfort in a peaceful, highly popular neighbourhood close to schools, playgrounds & river trails. (id:62055)
RE/MAX Real Estate
7b Callingwood Co Nw
Edmonton, Alberta
INVESTORS & FIRST TIME HOME BUYERS!! Welcome to this beautiful, mint condition, upgraded 3-bedroom,fully finished basement townhouse nestled in the family-friendly neighborhood of Callingwood. The main floor features a spacious living room with large windows that bring in abundant natural light. The adjacent dining area leads to the functional kitchen with white cabinetry & plenty of counter space. The main floor is completed by a convenient half bathroom. Upstairs, three good-sized bedrooms share a fully renovated 4-piece bathroom. The basement offers a large family room, laundry & utility room with loads of storage space. Good sized fenced yard space, an assigned parking stall & a side entrance. Fantastic location, close to all amenities including schools, parks, walking/biking trails, grocery stores, restaurants, Jamie Platz Family YMCA, the Edmonton Public Library, W. E. Mall, public transportation and more! Quick access to Anthony Henday & Whitemud. Perfect for families or a great for investment. (id:62055)
Century 21 All Stars Realty Ltd
12730 113a St Nw
Edmonton, Alberta
12730 and 12732 113A Street NW Rare side-by-side bungalow duplex with six legal suites – City of Edmonton major development permit available for review. Full duplex featuring two spacious 3 bedrooms / 1.5 baths upstairs and four separate 1-bedroom basement suites with full baths. Located across from a large off-leash dog park, this well-maintained property has reliable long-term tenants who wish to remain, making it a turnkey cash flow opportunity. There are six rear parking stalls with back-alley access. Don’t miss your chance to own a cash flowing multi-family asset in a great location! (id:62055)
Initia Real Estate
8802 98 Av
Morinville, Alberta
Welcome to this spacious and inviting two-storey home in the family-friendly community of Morinville. Step inside to a bright living room featuring large windows and a cozy fireplace, creating the perfect spot to unwind after a long day. The open-concept layout flows effortlessly into the dining area and well-equipped kitchen, complete with ample cabinetry, modern appliances, and a walk-in pantry. A convenient powder room, laundry area, and direct access to the double attached garage complete the main floor. Upstairs, you’ll find a generous primary suite with a walk-in closet and private ensuite, along with two additional bedrooms and a full bath, ideal for family or guests. The fully finished basement adds even more value with a spacious rec room perfect for movie nights or a home gym, an additional bedroom, full bathroom, and plenty of storage space. Outside, enjoy the private deck and fenced yard. Close to parks, schools, and everyday amenities, this is the ideal place to call home. (id:62055)
Real Broker
181 Grandin Vg
St. Albert, Alberta
Bright & Spacious Walkout Townhouse! Welcome to Grandin Village, nestled in the heart of St. Albert. This beautifully renovated 2-storey townhouse offers over 1,280 sq/ft of stylish living space. The main floor features a stunning kitchen and dining area, a large living room that opens onto your raised patio/deck, and a bright coffee nook - perfect for relaxing mornings. Upstairs, you’ll find a spacious primary suite with ensuite, plus two additional bedrooms and a second full bathroom. The walkout basement is fully developed with a cozy fireplace, new washer & dryer, and plenty of extra storage. An attached single garage adds everyday convenience. Tucked away in a quiet cul-de-sac, this home is just steps from public transit, schools, trails, and parks in one of St. Albert’s most mature and desirable communities. Don’t miss your chance to view this beautiful home! (id:62055)
Exp Realty
4411 42b Av
Leduc, Alberta
Incredible value in this beautifully updated bungalow in Leduc! You’ll love the charm of 4411 42B Ave, set on a unique semi-pie corner lot with a truly private yard. At 5193 sqft, there’s space for RV parking and even a future garage, with access from both the road and laneway. Updates include shingles, soffits, fascia, siding, vinyl windows, bathrooms, flooring, high-efficiency furnace (2019) and newer appliances. It's move-in ready at a price that leaves room to make it your own! Inside, you’ll find 3 bedrooms upstairs, a full bath & a half ensuite; large open living room + dining room at the front of the home and kitchen + eating nook. The separate back entry has a concrete walkway that leads to the fenced in yard, including patio/pergola, garden beds, shed, & plenty of yard left. The finished basement adds more cozy living/rec space with a full bath and room. Fantastic location—steps to both public & catholic schools, Leduc Rec Centre, shopping amenities, Telford Lake trails, and the off-leash park! (id:62055)
Grassroots Realty Group
13044 78 St Nw
Edmonton, Alberta
WELCOME HOME! This beautifully renovated 5-BEDROOM, 2-BATHROOM bungalow offers 1,040 sq. ft. of smart, functional living space, which is PERFECT for families or savvy investors alike! Upstairs features 3 BRIGHT BEDROOMS & a 4PC BATH, while the lower level adds 2 ADDITIONAL BEDROOMS, 3PC BATH, LAUNDRY ROOM, & TONS of EXTRA LIVING SPACE. You’ll love the MODERN KITCHEN with BRAND-NEW APPLIANCES & UPDATED WINDOWS, all designed for COMFORT, EFFICIENCY, & peace of mind. Step outside to your MASSIVE BACKYARD, ideal for kids, pets, or future projects! There’s even a park right across the street, so playtime & fresh air are never far away. A DOUBLE GARAGE offers secure parking & plenty of storage, with room to expand if you’ve been dreaming of a workshop/ large shed. This home also has a NEWER ROOF & is tucked into a quiet, mature neighborhood with quick access to the Yellowhead, schools, and amenities. Move-in ready and waiting for you, DON’T MISS THIS ONE! (id:62055)
Exp Realty
#35c 79 Bellerose Dr
St. Albert, Alberta
Welcome to this amazing 2-bedroom condo in the heart of St. Albert, just steps from the shopping mall, hospital, and downtown. You'll love the easy access to the river valley, trails, and public transit. Perfect for first-time buyers or savvy investors with an open-concept layout, and plenty of storage. The kitchen is equipped with granite countertops and maple cabinets, offering lots of space for storage and meal prep. The spacious primary suite is conveniently located next to the 4pc bath and second bedroom. Rounding out this well-designed property are a utility room with a washer/dryer, an energized parking stall, and a private patio. (id:62055)
People 1st Realty
#305 8707 107 St Nw
Edmonton, Alberta
Saskatchewan drive! With only 7 units in the self managed complex - you get the best one - 3rd floor unit with the VIEW of downtown, Parliament Building and River Valley! All the amenities are nearby: transportation, parks, Kinsmen rec centre, world class pools, Whyte ave with all entertainment and shopping, University of Alberta, UofA Hospital, Hawrelak park, tons of walking and bike trails along the River valley and much more! All 5 min walk! Unit was upgraded with new quartz countertops, backsplash, some appliances, new flooring and windows as well as furnace & hot water tank, central AC, roof (2019). Gas fire place for cozy evenings. 2 TITLED underground parking stalls, titled storage comes with the unit. There are hardly any restrictions - any age, any pet, any rental! Over 2100 sq ft living space on one level is very convenient! $1400 condo fee for that size of the unit is very reasonable! Complex offers GUEST room, SAUNA, party/conference room at NO cost for the residents! Ready to move in! (id:62055)
Maxwell Polaris
699 Howatt Dr Sw
Edmonton, Alberta
Stunning former Ace Lange Showhome offering over 5,400 sq ft of refined living space, backing onto the Whitemud Ravine & steps to Jagare Ridge Golf Course. This fully finished walkout features 4 beds, office, den, 4.5 baths, and a heated triple garage (one bay currently an office/storage). Chef inspired kitchen with Sub-Zero fridge, Wolf double gas stove, walk-in pantry, and wet bar with Sub-Zero wine cooler. 10' ceilings on main floor, massive windows, main floor deck, and upper balcony offer incredible ravine views. Luxurious primary suite with spa-like ensuite and walk-through closet. Upstairs bonus room, two bedrooms with private ensuites. Basement includes a bedroom, den, reading nook and huge rec space with a wet bar that opens to a beautifully landscaped yard ($60K+ in landscaping). Loaded with upgrades, including radon prevention system, Kinetico water softener, radiant floor heat in garage, primary ensuite & basement. A perfect blend of luxury, comfort, and nature in sought-after Jagare Ridge. (id:62055)
The Good Real Estate Company
5534 145 Av Nw
Edmonton, Alberta
Completely renovated from top to bottom. Move in ready! New completely remodelled kitchen, new bathrooms, upgraded luxury vinyl plank flooring throughout the home, freshly painted. 3-bedroom 1.5 bath, fully finished basement and a good-sized backyard for entertaining and BBQing. Upgrades include all new LED lighting throughout the unit, Decora receptacles, raised bevelled baseboards, new low flush toilets, new vanities, fixtures, and LED mirrors. New fridge, range Wi-Fi ready, dishwasher, microwave/hood all with 2-year extended warranty. Laundry room has a clothes washer & dryer. Furnace is an older Lennox; the heat exchanger has been inspected by Atco and is in safe and good working order. Furnace has been overhauled with new motor, belt, pilot/burner assembly, and thermocouple. These older furnaces are made to last, no control boards and expensive blowers to replace. This unit also comes with 2 parking stalls; 1 assigned and 1 rented. (id:62055)
RE/MAX Elite
56529 Rge Road 34
Rural Lac Ste. Anne County, Alberta
Get Away From the City & Hide Your Own Private Haven Among The Wildlife. 59.2 Acres of Beautiful Land Located in Lac Ste County. This Property is Close to many Lakes and a Golf course. This is The Perfect Property for Those Who Enjoy The Great Outdoors, Fishing, Hunting, Camping, Sledding, Quadding, & Viewing the Abundant Wildlife. Build Your Dream Home or Small Cabin, or Just a Quiet Place to Pull Your Fifth Wheel for the Weekend or to Live Off Grid. Use it as a Recreational Property For Family Camping Trips, Group Hunting, or Just a Private, Quiet Place to Hide Out. This Property is Located Under 1 Hour North West of Edmonton. A Property With Endless Possibilities! (id:62055)
RE/MAX Excellence
8743 183 Av Nw
Edmonton, Alberta
Active Homes proudly presents this brand new 2 storey home in the desirable College Woods. Step inside to soaring OPEN-TO-ABOVE great room ceilings, 9' ceilings on all levels, LUXURY vinyl plank flooring, & eye-catching custom millwork throughout. The chef inspired kitchen impresses w/EXTENDED cabinetry, QUARTZ counters, upgraded tile backsplash, and a FULL butler’s pantry/SPICE kitchen, w/a FULL APPLIANCE PACKAGE INCLUDED. The main floor offers a flex office/bedrm, FULL 4pc bath, & a rear mudroom with built-ins + SEPARATE BASEMENT SIDE ENTRANCE for future suite potential. Upstairs find 4 spacious bedrms, 2 full baths, bonus room & laundry room. The stunning primary retreat showcases a stylish custom feature wall & tray ceiling, spa-like 5pc ensuite w/soaker tub, tiled shower, dual sinks + a large WIC. Situated on a sunny south facing yard in a family friendly community near schools, parks, trails & all major amenities, this move in ready home blends luxury, function & location in one perfect package. (id:62055)
Maxwell Polaris
20920 128 Av Nw
Edmonton, Alberta
Welcome to your dream home! This stunning custom-built residence showcases TWO OPWN TO BELOW areas and UPGRADED finishes throughout. You’ll love the STAMPED CONCRETE driveway and FRONT ATTACHED DOUBLE GARAGE offering beauty and easy winter maintenance. Step inside to a spacious entrance with 18ft ceilings, formal living and dining, plus a main floor bedroom with FULL BATH—perfect for guests or a home office. The OPEN TO ABOVE family room fills the home with natural light, while the chef’s kitchen boasts ceiling-height cabinets, BUILT-IN wall oven & microwave, and a large ISLAND ideal for gatherings. Upstairs features GLASS RAILINGS, 3 SPACIOUS bedrooms, and a LUXURIOUS primary suite with HIS & HER walk-in closets and a SPA-inspired ensuite. Enjoy 9-ft ceilings, 8-ft DOORS, upper laundry, and a SIDE ENTRANCE for a future legal suite. Comes move-in ready with FINISHED DECK, LANDSCAPING, BLINDS, and partial fencing. A true gem in Trumpeter! (id:62055)
Maxwell Devonshire Realty
120 Kingsfield Vg
Leduc, Alberta
This charming 3-bedroom, fully finished 4-level split offers comfort, character, and value — the ideal place to start your next chapter. Step inside and feel instantly at home in the bright, vaulted living room, featuring a cozy wood-burning fireplace — the perfect spot to unwind on chilly evenings. The kitchen is filled with natural light and offers a convenient spot for the laundry. Upstairs, you’ll find three inviting bedrooms and a 4-piece main bathroom. The primary suite includes its own walk-in closet and a convenient 2-piece ensuite for added privacy. Downstairs offers extra storage and flexible space — perfect for a home office or playroom! With a single attached garage and a quiet location in one of Leduc’s most loved neighborhoods, this home is great for the first time home buyer or investor! With low condo fees, and WATER included, just move in and make memories! Don’t miss your chance to own a warm, welcoming home at a great price — the kind of place where great memories begin. (id:62055)
RE/MAX Real Estate
3619 27 Av Nw
Edmonton, Alberta
Welcome to this very nicely renovated and spacious 4 level split with 2 bathrooms on a quiet street in family friendly Bisset community. The spacious main level has a living room, NEW kitchen with beautiful stone countertops, dining room and a large nook area. Upstairs has 3 bedrooms, and a nice 4 piece bathroom. The 3rd level has a spacious family room, a large den which could be another bedroom and a bathroom.The back yard is totally awesome and has a round brick patio with a firepit and at the side of the house, there is a new deck to sit on on warm summer evenings. This home is close to schools and shopping and shows pride of ownership. (id:62055)
RE/MAX River City
#604 9028 Jasper Av Nw
Edmonton, Alberta
ENJOY PANORAMIC VIEW OF DOWNTOWN Edmonton from your 6th-floor condo on iconic Jasper Avenue! This bright and fully renovated 1-bedroom offers modern finishes, an open-concept layout, and large windows flooding the space with natural light. Highlights: * Spacious living area with unbeatable DOWNTOWN SKYLINE VIEWS * Updated bath and kitchen with stainless steel appliances and modern cabinetry * FULLY RENOVATED area - brand new sidewalks, lights and asphalt on roads * Secure CONCRETE BUILDING with BRAND NEW elevators and sprinkler system * Assigned UNDERGROUND PARKING SPOT+ plenty of free parking in front of the building * Facade of the building and underground parking was fully renovated in 2020. * Bus stop in front of the building PERFECT FOR INVESTORS and FIRST-TIME BUYERS: * Condo fees: $632 / month ALL INCLUDES (heat, water, electricity, parking, insurance, property management, building cleaning, garbage disposal, etc) * Property tax: $700 / year * Rental potential: approx. $1,200 – $1,300 / month (id:62055)
Maxwell Polaris
2551 135 Av Nw
Edmonton, Alberta
Beautifully renovated 3 bedroom, 2 full bath townhome in a well-managed complex with VERY LOW CONDO FEES—APPROXIMATELY $200 BELOW AREA AVERAGE! Offering a rare combination of TWO FULL BATHROOMS AND A FINISHED BASEMENT, this home provides exceptional space and versatility. The south-facing fenced yard backs onto a park, adding both privacy and outdoor enjoyment. Numerous updates include a modern kitchen, upgraded flooring (laminate, carpet, tile & plank vinyl), fresh paint, lighting, interior doors, casings, baseboards, furnace, water heater and appliances. The complex has also been upgraded with newer vinyl siding, windows and doors, ensuring long-term value. The main floor features a spacious eat-in kitchen and large living room; upstairs offers 3 bedrooms and a 4-pce bath. The finished basement includes a family room, 3-pce bath, laundry and storage. Assigned parking plus optional leased stalls at very low rates. Ideally located near trails, Hermitage Park, schools, shopping, transit, and major routes! (id:62055)
Royal LePage Noralta Real Estate
8728 72 St Nw
Edmonton, Alberta
VIEW OF THE PARK OUT THE FRONT WINDOW! 1962 Bungalow being sold by the original owner - fantastic location on a quiet street with no through traffic. RARE REAR Detached Garage. The home will require renovations or would be a fantastic lot to build on! Sunny WEST facing yard and siding onto an ALLEY. Very private location but surrounded by wonderful schools, great access to WHYTE AVENUE and DOWNTOWN! Would make a great project to take on over the winter months! Immediate possession available! (id:62055)
RE/MAX Elite
#804 10909 103 Av Nw
Edmonton, Alberta
GREAT VALUE and OPPORTUNITY! 900+sqft 2 BED + 2 BATH AIR-CONDITIONED condo sitting in the HEART of DOWNTOWN! STEPS to the grocery store, restaurants, Grant Macewan and easy access in and out of Edmonton's core. This unit features SOUTH FACING windows bringing in tons of natural light, great downtown views, and a perfect layout for spacious living. Kitchen offers more than enough counter/cabinet space, a pantry, & is open to the entire unit. The living room is a great size & there is also a designated dining area which you don't see often anymore! BOTH bedrooms are very spacious and each have their own FULL ENSUITE. IN-SUITE LAUNDRY/STORAGE ROOM as well! A beautiful balcony with amazing downtown views tops off this great unit! HUGE FITNESS ROOM, LOW CONDO FEES, TITLED UNDERGROUND parking stall and close to every amenity needed. This is a great opportunity to get into a SOLID building & enjoy everything DOWNTOWN Edmonton has to offer! Also the perfect OPPORTUNITY to lock up a great investment property! (id:62055)
RE/MAX Elite
1758 Erker Wy Nw
Edmonton, Alberta
Welcome to this spacious and versatile home offering comfort, functionality and income potential. The main floor boasts 3 bedrooms, 2.5 baths, plus a versatile den-perfect for a home office, playroom or quiet reading nook. An inviting open lay-out flows seamlessly into the dining area and kitchen, leading out to your deck, ideal for summer evenings and backyard gatherings. Downstairs, you will find a fully set up basement suite, giving you the opportunity to generate rental income. Outside, the double garage provides secure parking or extra storage. This home is truly move-in ready and has something for everyone-whether you are looking for family-friendly space, rental potential or both! (id:62055)
Exp Realty
12732 113a St Nw
Edmonton, Alberta
12730 and 12732 113A Street NW Rare side-by-side bungalow duplex with six legal suites – City of Edmonton major development permit available for review. Full duplex featuring two spacious 3 bedrooms / 1.5 baths upstairs and four separate 1-bedroom basement suites with full baths. Located across from a large off-leash dog park, this well-maintained property has reliable long-term tenants who wish to remain, making it a turnkey cash flow opportunity. There are six rear parking stalls with back-alley access. Don’t miss your chance to own a cash flowing multi-family asset in a great location! (id:62055)
Initia Real Estate


