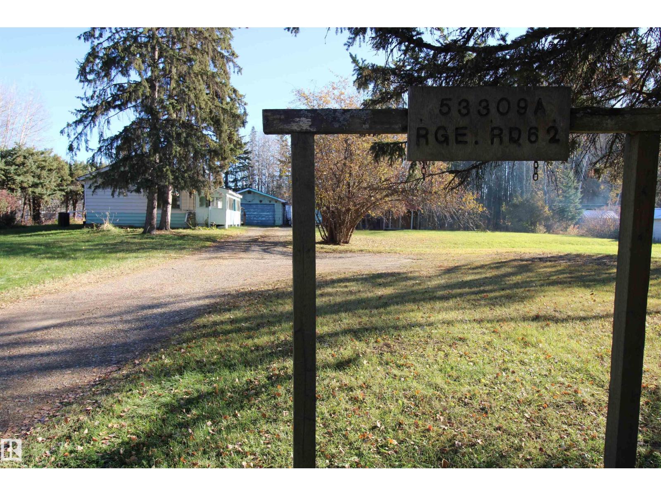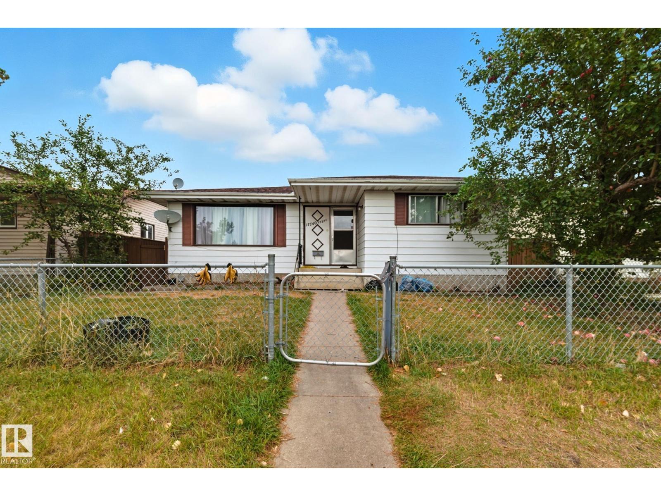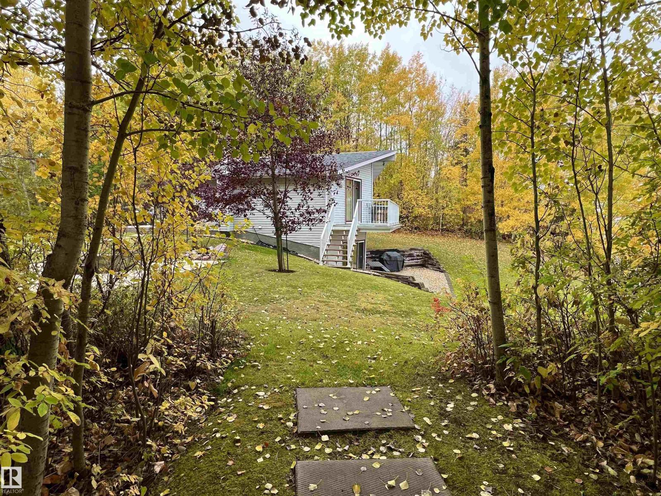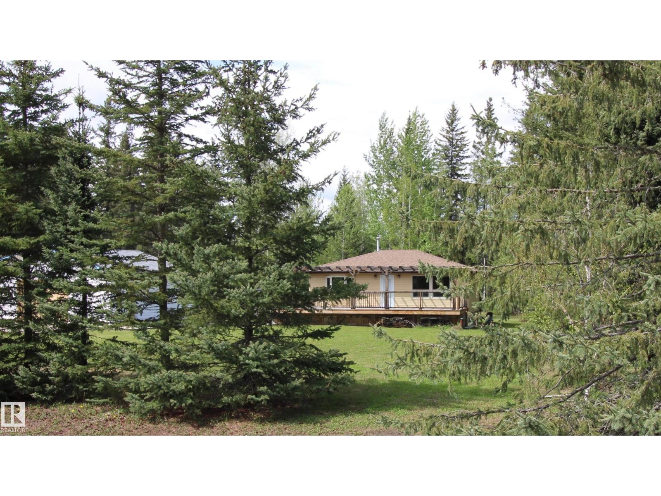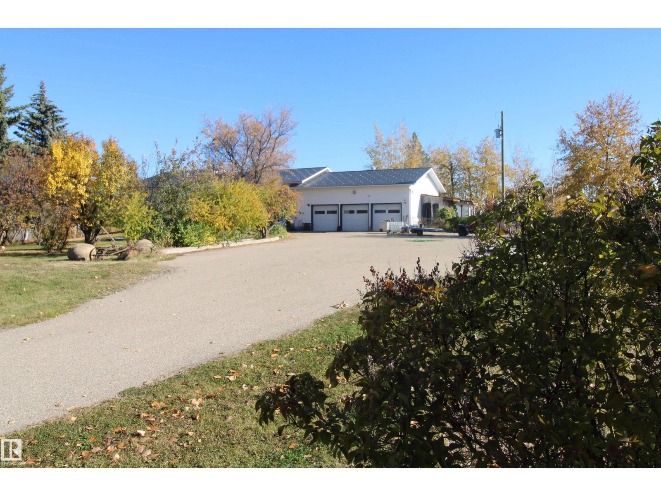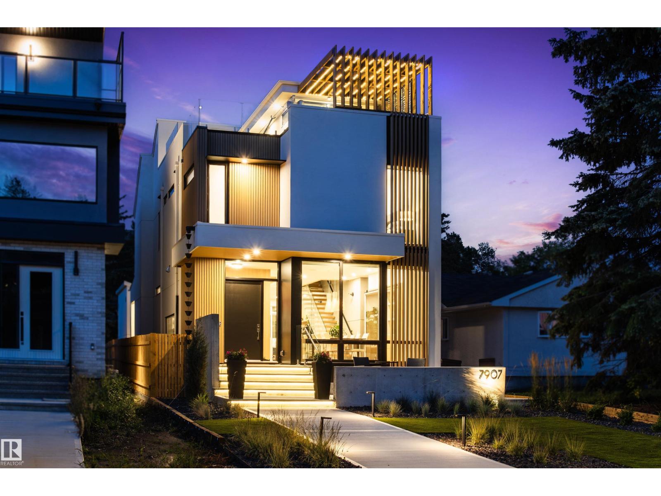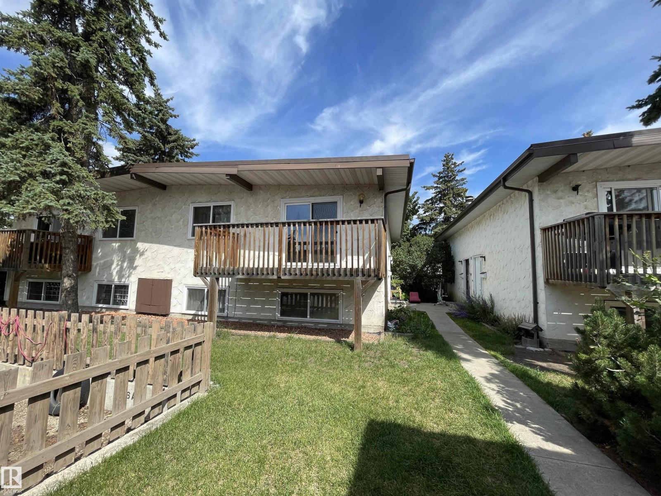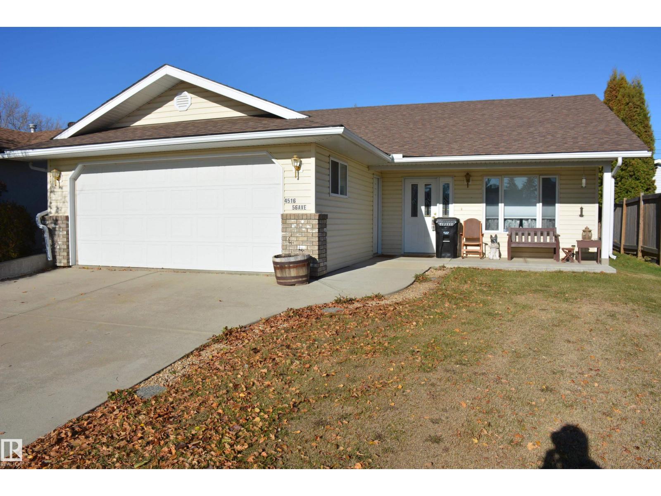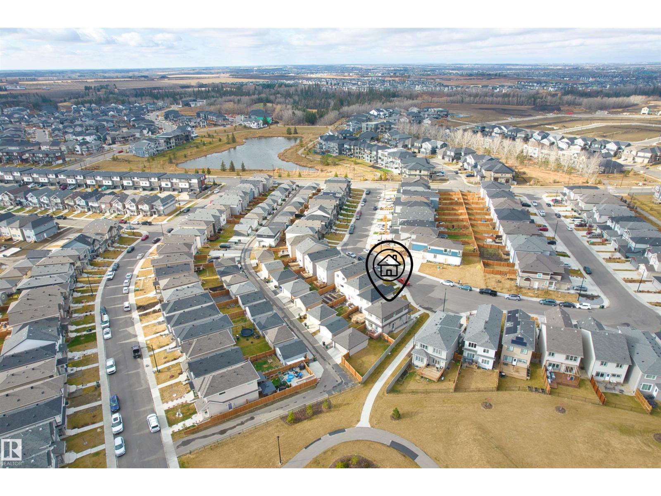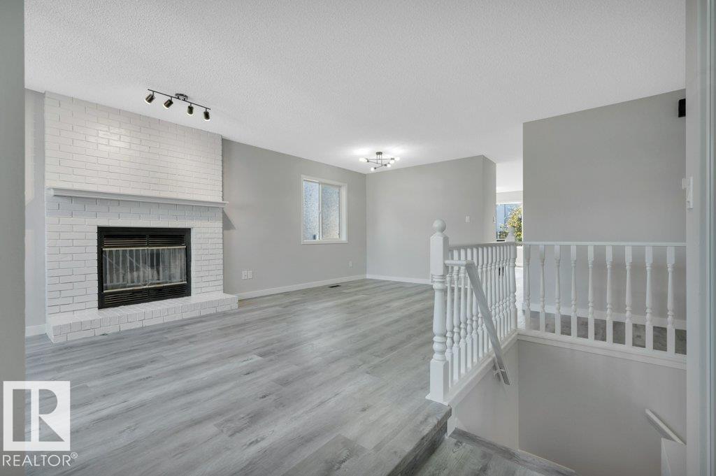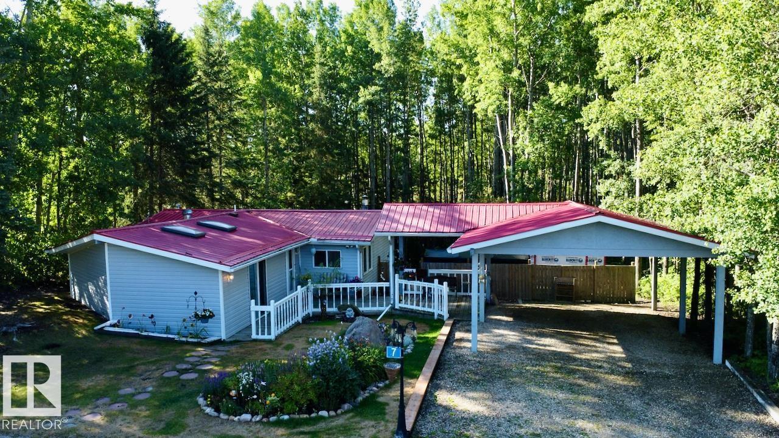53309a Rge Road 62
Rural Parkland County, Alberta
A Half Acre of Opportunity at Lake Isle with upgrades, services, and subdivision potential — ready for your next chapter. Enjoy new vinyl plank and laminate tile flooring throughout, a new full bathroom, dedicated laundry, and an upgraded 100-amp electrical panel. Both the home and double garage feature metal roofs for decades of worry-free living. The insulated garage with concrete pad is ideal for hobbies, storage, or a future guest suite. Only 100 steps to Lake Isle, you can dock your boat, fish, or enjoy peaceful sunset paddles. Enjoy space to garden, park RVs, or explore future subdivision. Fully serviced with drilled and bored wells, natural gas heat, and septic tank & field, this property is both practical and full of potential. Just 35 minutes from Stony Plain/Spruce Grove and under an hour to Edmonton, offering a rare blend of affordability, privacy, and flexibility — perfect for retirees or young families ready to jump into Lake Life living. (id:62055)
Real Broker
11740 152 Av Nw Nw
Edmonton, Alberta
Situated on a 46’ x 110’ lot in the family-friendly community of Caernarvon, this home offers plenty of flexibility for both homeowners and investors. The main level features a traditional layout with 3 bedrooms, a spacious living area, and a functional kitchen. Downstairs, the fully finished basement with separate entrance includes its own kitchen, plus 1 bedroom and a den.. A detached double garage and generous backyard complete the package. Even better – the neighboring property (11736 152 Ave NW) is also available for purchase. New roof was installed in 2024! Combine both lots to create a prime redevelopment site for future multi-family or infill opportunities – a rare chance in this sought-after area. Whether you’re looking to utilize the space today or redevelop for tomorrow, this is a property you won’t want to miss. (id:62055)
Exp Realty
#20 2120 Twp Road 565
Rural Lac Ste. Anne County, Alberta
Lake Life, Just the Way You Dreamed It This rare, year-round, 2.57-acre lakefront sanctuary on Nakamun Lake features 216 feet of landscaped, tiered shoreline with unobstructed views of brilliant sunrises & golden sunsets. With 1,092 sq ft of finished walkout living space & a 228 sq ft private guest suite—complete with wood stove & balcony above the boathouse—there’s room to host 12 in total comfort. The terraced yard offers multiple outdoor living zones, framed by natural rock walls and two aggregate patios perfect for sun or shade. Spend your days fishing, paddling, swimming, or exploring quiet coves. The 12' x 22' boathouse keeps all your gear steps from the lake. Hop on a golf cart to visit neighbors, the park, or local store. Then return to your private oasis to curl up with a book or gather by the fire pit beneath a starlit sky, the call of loons echoing across the water. With future potential for subdivision, expansion, or custom building, this isn’t just a retreat—it’s your legacy in the making. (id:62055)
Real Broker
44 9002 Hwy 16
Rural Yellowhead, Alberta
Priced Below Market – Lobstick Bungalow with room to grow! Featuring 2 main-floor bedrooms, a modern 4-pc bath, and durable laminate flooring—no carpet. Enjoy outdoor living on the massive 38' x 14' front deck with seasonal pergola covering, perfect for year-round use. Large 24' x 26' double detached garage with concrete apron offers great storage potential and future workspace. The lower level includes 2 bedrooms, laundry and a second bath, but needs remediation due to mold from prior water intrusion—ideal for adding value. Heated with efficient in-floor boiler system. This is a smart choice for the buyer who is prepared to take on some remediation and restoration in order to rapidly build equity. (id:62055)
Real Broker
53021 Rge Road 73
Rural Parkland County, Alberta
The country home that checks every box. Set on 5 peaceful, tree-lined acres just minutes from Entwistle, this modern homestead offers over 4,500 sq ft of finished space with 5 bedrooms, 3 baths, and dual living areas ideal for a multi-generational family or home-based business. Sunlight fills the 14 × 20 sunroom and spills onto an 800 sq ft deck with wheelchair-accessible ramp. Downstairs, in-floor heat, a second kitchen, and full-height windows create a private, comfortable suite for parents, grown kids, or guests. The paved driveway — a rare country luxury — leads to a 32 × 36 ft heated garage with 12-ft ceilings and a sunny greenhouse on its south wall. There’s room for RVs, toys, or contracting equipment while leaving open yard for livestock or gardens. Though the décor awaits your personal touch, this home’s solid bones, metal roof, reliable mechanicals, and thoughtful layout promise lasting value. A rare blend of family, freedom, and function — your modern homestead for the future. (id:62055)
Real Broker
7907 119 St Nw
Edmonton, Alberta
An architectural statement by Design Two Group in one of Edmonton’s most coveted neighbourhoods, this residence embodies luxury w/ uncompromising attention to detail. The home's façade combines warm vertical cladding & clean concrete geometry, while interiors by Nako Design celebrate the Japandi ethos simplicity, balance & light. Inside, a dramatic three-storey concrete feature wall & floating staircase set the tone for the home’s modern artistry. The chef’s kitchen w/ bespoke cabinetry, premium Sub-Zero, Wolf, & Miele appliances, is anchored by a 10-ft quartz waterfall island & custom millwork, which flows effortlessly into the dining space w/ a glass-encased wine display. The primary suite offers serene proportions, a spa-like ensuite & integrated smart systems. The rooftop deck w/ its pergola, frameless glass railings & saltwater hot tub, offers panoramic tranquility. Every detail from Daikin Smart HVAC to professionally finished low-maintenance landscaping reflects thoughtful architectural precision. (id:62055)
RE/MAX Elite
8930b 144 Av Nw
Edmonton, Alberta
Great INVESTMENT opportunity or first time buyers. The upper floor features large eat-in kitchen, HUGE living area that opens to the sunny deck and laundry area. This affordable home is complete at a lower level with 2 large bedrooms, 4 pc bathroom and storage area. Great location close to Schools, Transit and Shopping. H/E Furnace. Recent upgrades includes new Hot Water Tank and new carpets. (id:62055)
Real Broker
4516 56 Av
Barrhead, Alberta
Excellent retirement home *FEATURING* Very Good Condition. Ground level entrance with no exterior step access into house. Designed & built for wheel chair usage, requirements or accommodations. Example - Attached garage, wheelchair hallways, large master bedroom with wheelchair shower and toilet, power chairlift to the basement, covered patio, cement walk to backyard garage/workshop. *Plus review all the other features and accommodations for family, friends or guests. (id:62055)
Sunnyside Realty Ltd
5760 Cautley Cr Sw
Edmonton, Alberta
Welcome to this beautifully maintained 1,500 sq ft detached home in the highly desirable Chappelle community. The main home offers 3 spacious bedrooms and 2.5 bathrooms, featuring an open-concept layout filled with natural light. The legal basement suite includes 1 bedroom and 1 bathroom, perfect for generating rental income or hosting extended family. The owner has added a concrete walkway to the separate side entrance for easy access and thoughtfully designed the fence to provide the basement tenant with a private yard space. Enjoy a large, south-facing backyard perfect for gardening or summer gatherings. With the trail running alongside and numerous side windows, you can enjoy open views of the community park and green space right from your home. Conveniently situated close to schools, parks, and shopping, this home combines comfort, functionality, and strong investment potential. A rare opportunity to own a property that perfectly suits both family living and income (id:62055)
Initia Real Estate
20627 93 Av Nw
Edmonton, Alberta
This exceptional home in desirable Weber Greens backs onto the golf course and offers over 2,600 sq ft of living space. Features include 4 bedrooms (one on the main level), 3 bathrooms, and a bonus room. The primary suite includes a private balcony. Triple pane windows, hardwood flooring on the main level, and granite countertops throughout add to the home’s quality finishes. The kitchen is equipped with KitchenAid appliances including a gas cooktop and double oven. Additional features include Cat 5e wiring, central vacuum, and air conditioning. The basement is framed, has 9' ceilings, and is roughed in for in-floor heating. A triple oversized garage provides ample parking and storage. Located just steps to the lake, backing onto the golf course, and with a new K–9 school in the neighbourhood, this home offers outstanding value and location! (id:62055)
Exp Realty
840 113a St Nw
Edmonton, Alberta
This beautifully renovated single-family home offers 3 bedrooms and 2 full bathrooms, including a private ensuite and walk-in closet in the spacious primary bedroom. The updated kitchen features white cabinetry with sleek black hardware, white granite countertops, and modern lighting. Brand new vinyl plank flooring runs throughout the home, creating a clean and contemporary feel. Large windows bring in plenty of natural light, and the open layout flows seamlessly into the fenced backyard—perfect for relaxing or entertaining. A two-car garage and private driveway offer ample parking. Located on a quiet residential street with easy access to parks, schools, and shopping. (id:62055)
Myvic Real Estate
#7 & 9 54114 Rge Road 52
Rural Lac Ste. Anne County, Alberta
Welcome to Bay Bridge Estates, where this charming 1,186 sq ft bungalow invites you to embrace a peaceful, nature-inspired lifestyle. At its heart, the open-concept living and kitchen area boasts full-size windows framing stunning forest views, blending the outdoors in. Picture cozy evenings by the wood-burning stove, watching the seasons change. The spacious kitchen, with clean lines and modern appliances, is perfect for family meals or snacks enjoyed in the dining nook. The primary bedroom is a private retreat with abundant light, outdoor access, generous storage, and a 3 piece ensuite. A second bedroom and main bath with corner tub and sauna offer comfort for family or guests. Step onto the covered deck to enjoy your serene, treed backyard. A covered double carport provides ample parking. Here, modern comfort meets natural beauty, with the added convenience of nearby urban amenities perfect for those seeking harmony between home and nature. (id:62055)
RE/MAX Real Estate


