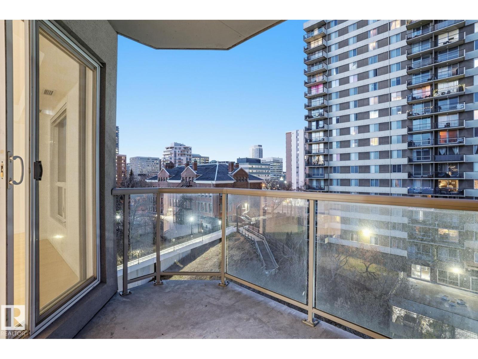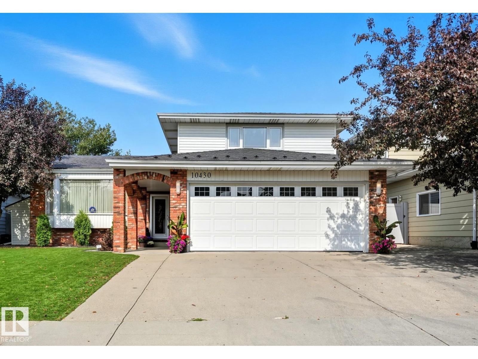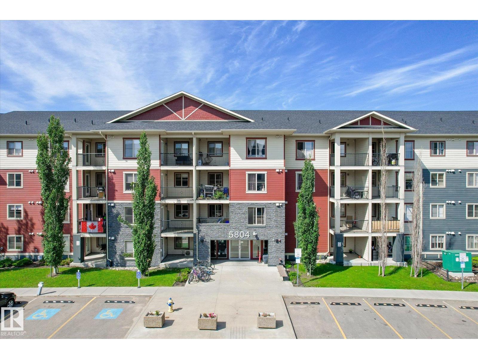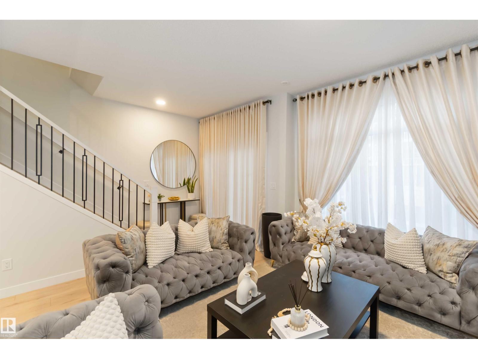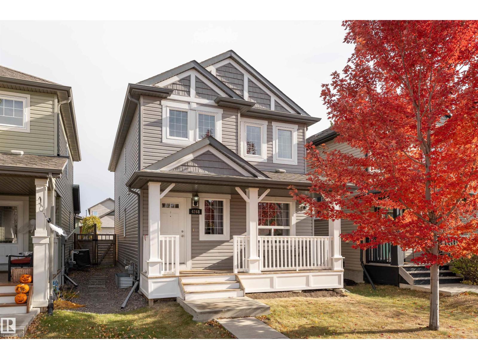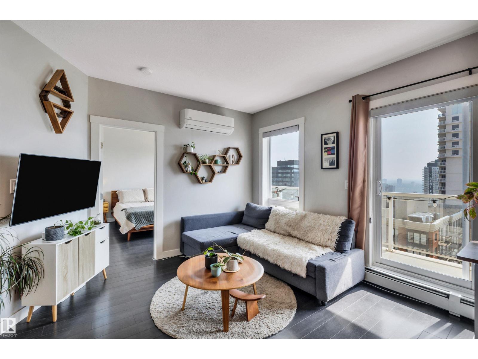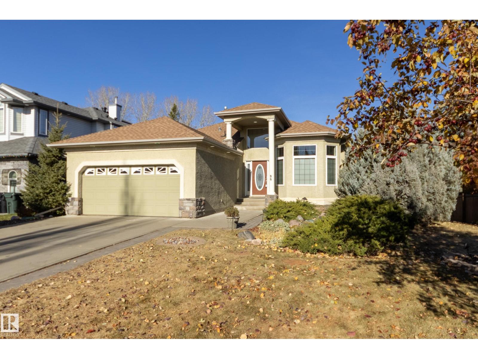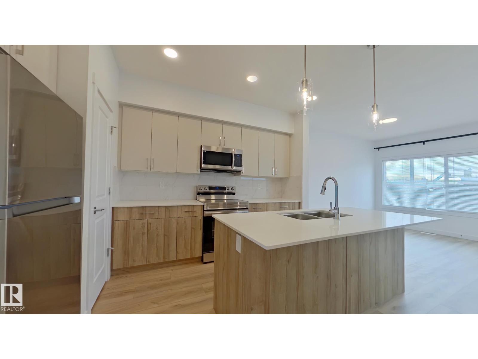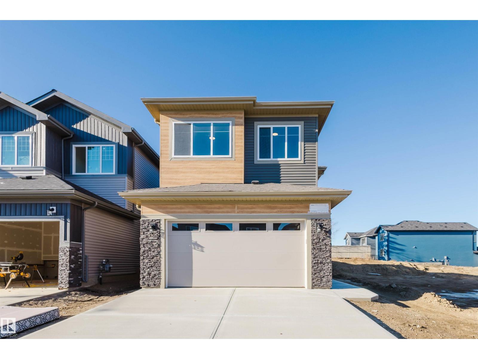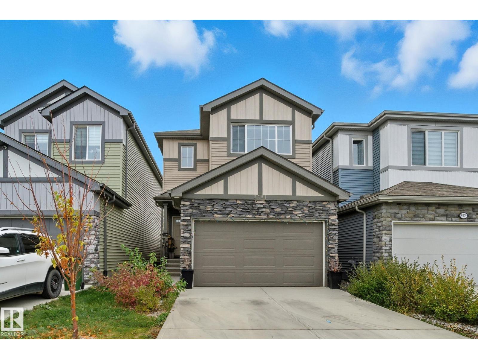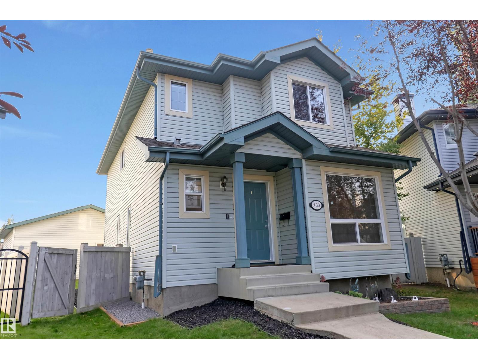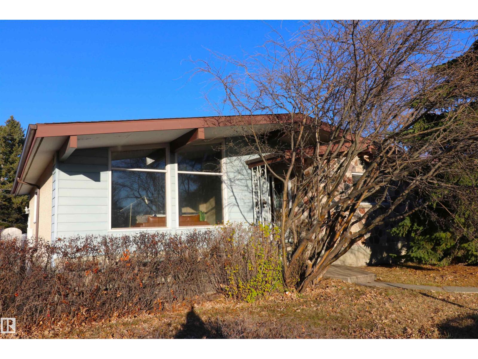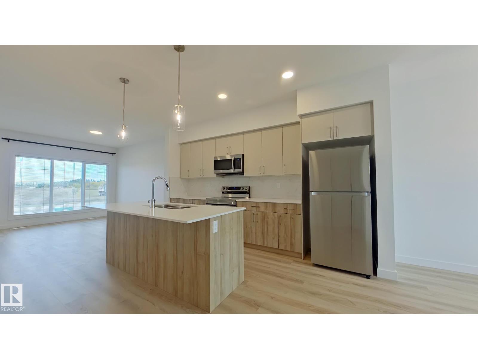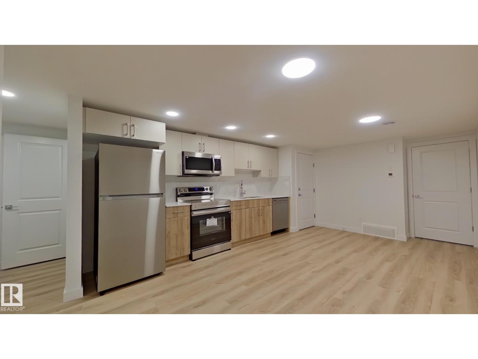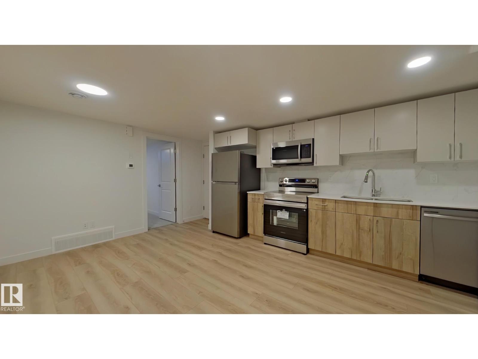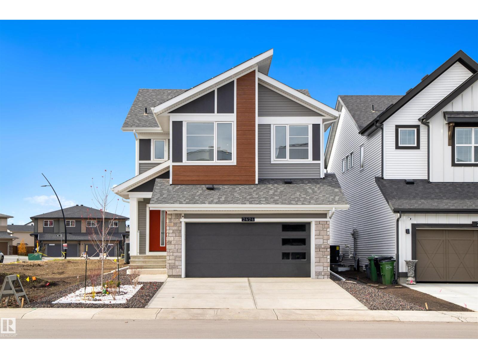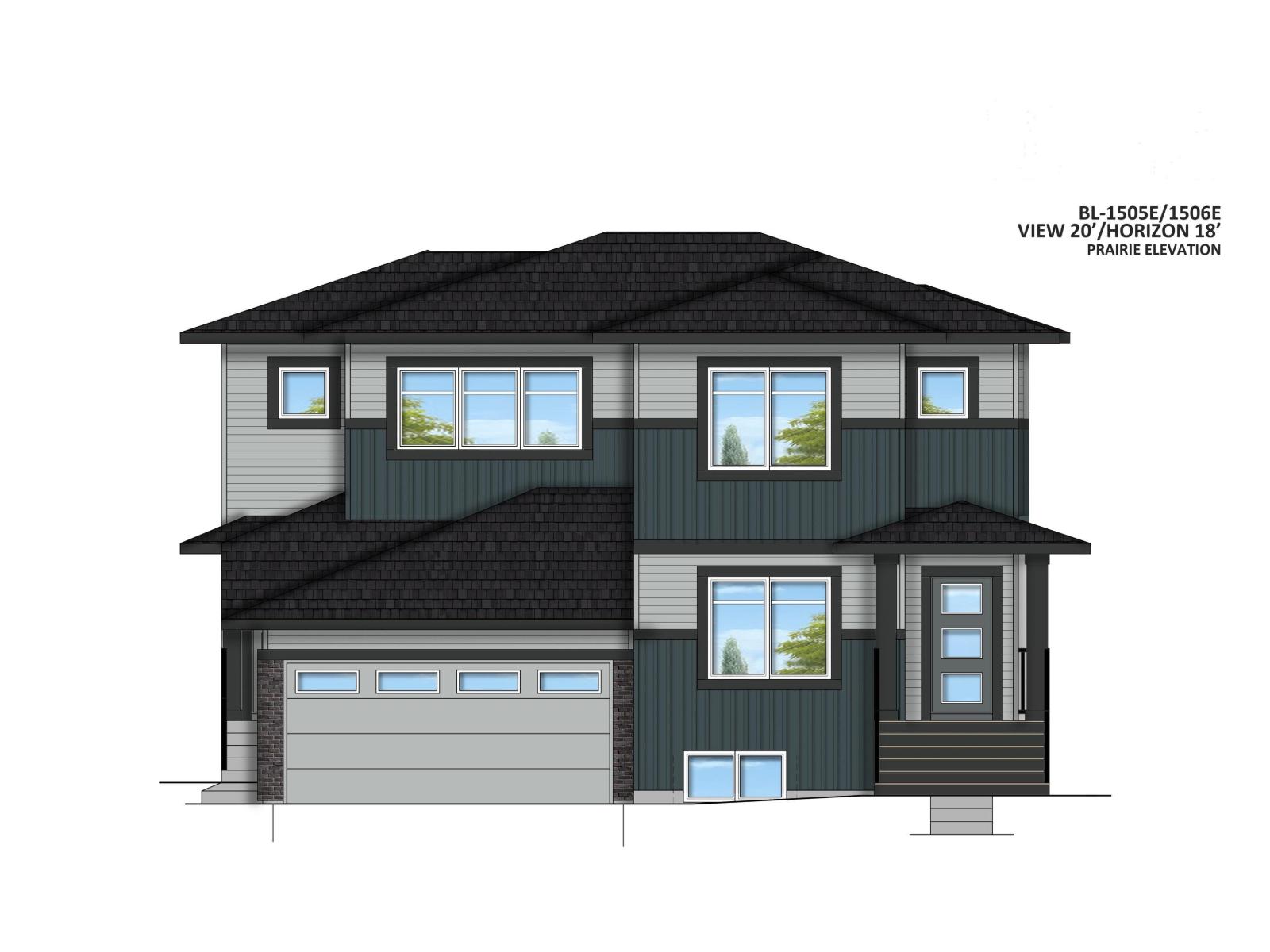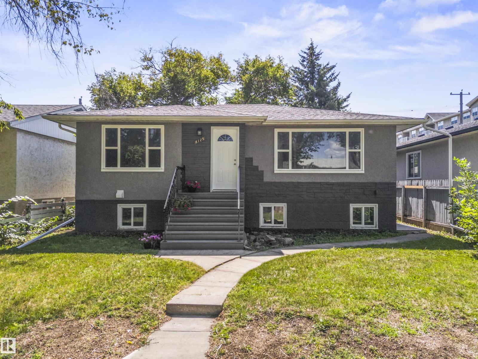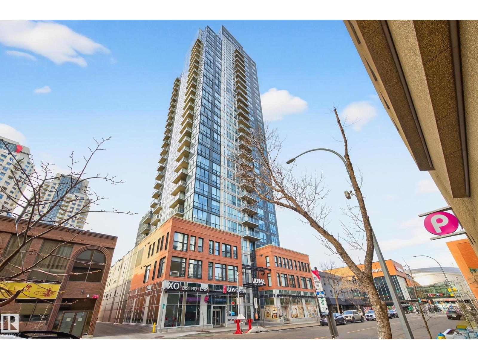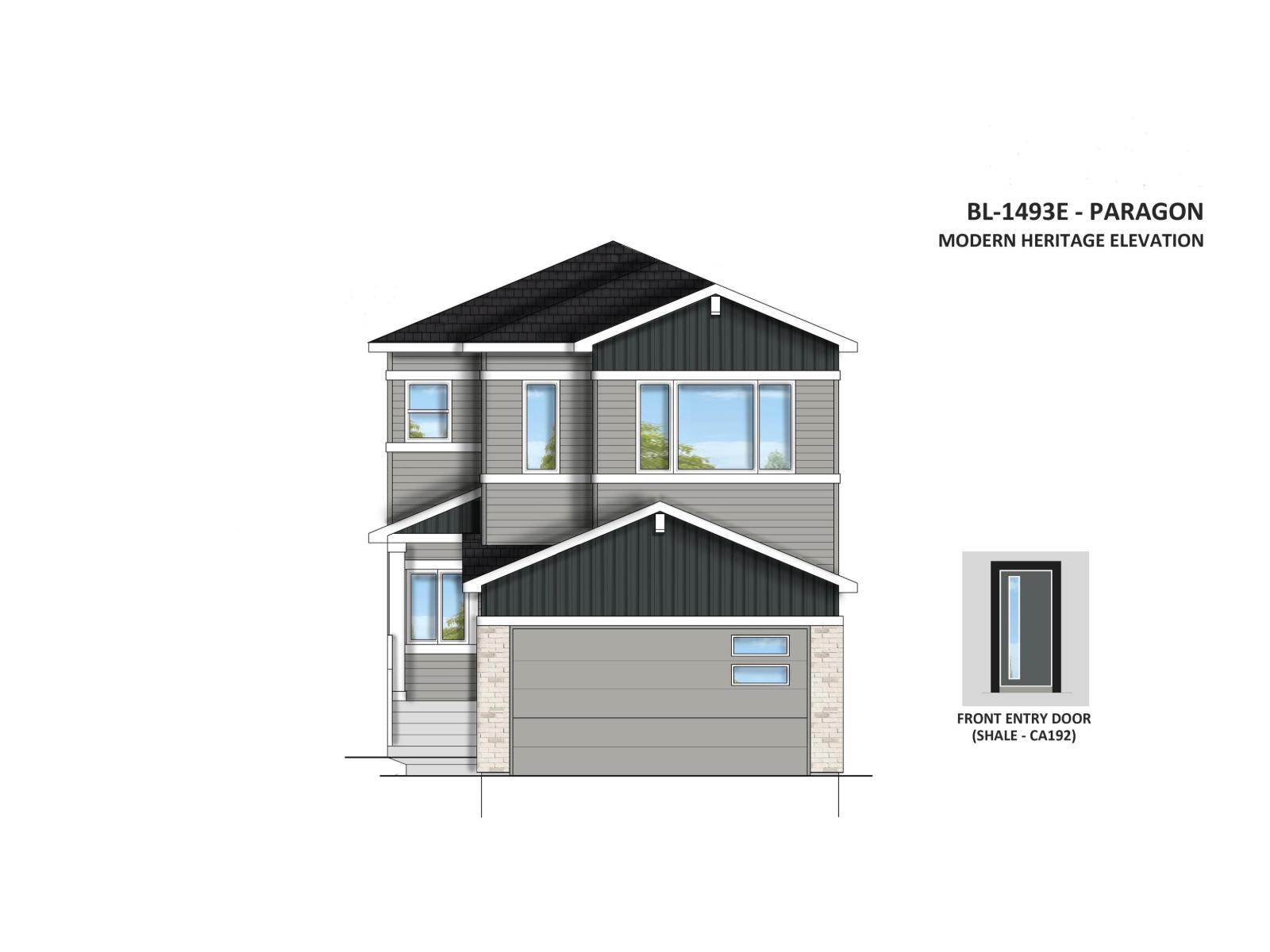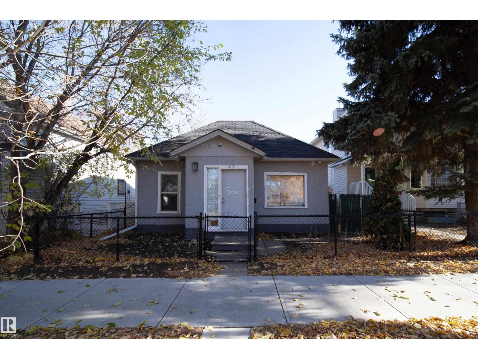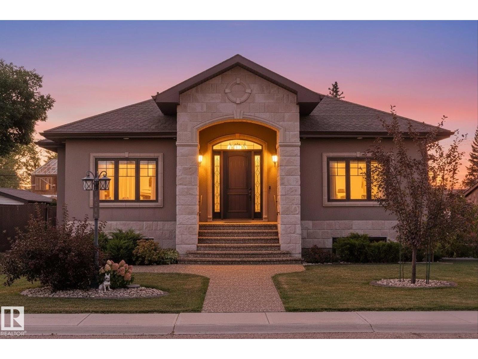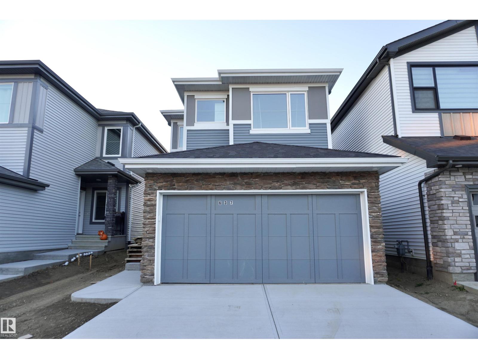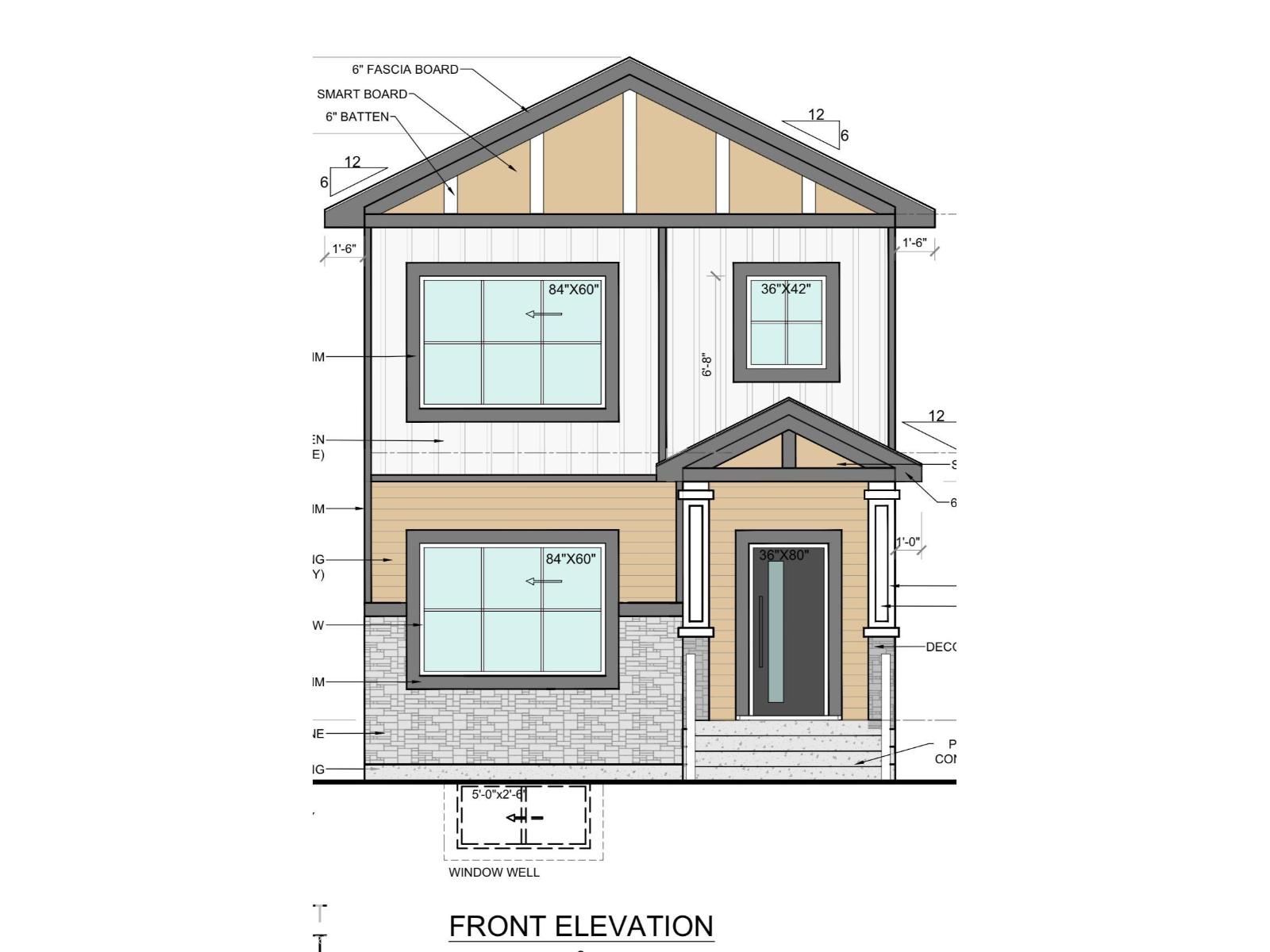#1101 9819 104 St Nw
Edmonton, Alberta
Enjoy downtown views from this move in ready condo in Vivacity, perfectly located near downtown, public transit, the river valley trails, shopping, restaurants, and the U of A. This modern open-concept suite features 9 ft ceilings, granite countertops, white cabinetry, stainless steel appliances, a kitchen island, and maple engineered hardwood flooring. The bright living area offers north and east exposures plus a gas BBQ hookup on the balcony. Recent upgrades include new carpet in the bedroom and a new furnace for added comfort. Included are the fridge, ceramic top stove, built-in microwave, dishwasher, in-suite washer & dryer, window coverings, and A/C. Comes with titled underground parking stall #96 on P1. Condo fees include heat, water, power, and access to building amenities: a rooftop patio with panoramic views, fitness room, and event room. A must-see condo offering modern living and unbeatable downtown convenience! (id:62055)
Maxwell Polaris
10430 31a Av Nw
Edmonton, Alberta
Welcome to this rare opportunity to own a beautifully maintained Ace Lange-built home offering over 3,100 SqFt of finished living space across a fully finished 5-level split! Featuring 3.5 baths, including 2 steam showers, a spacious foyer, and a large family room with a cozy gas fireplace. The kitchen boasts granite countertops, while large south-facing front windows fill the home with natural light. Enjoy a north-facing backyard with a composite deck, vinyl fencing, and low-maintenance turf landscaping—perfect for entertaining. Upgrades include a durable metal roof, 2 furnaces, 2 central A/C units, and central vac. The dream garage is ideal for highly organized buyers with excellent storage solutions. Nestled in a quiet, established neighborhood close to schools, shopping, and walking distance to the LRT, this must-see home offers the perfect blend of space, convenience, and bright, sunshine-filled living! (id:62055)
Maxwell Polaris
#204 5804 Mullen Pl Nw
Edmonton, Alberta
Welcome to MacTaggart Ridge Gate! This beautifully maintained 2 bed, 2 bath condo (with ensuite) offers comfortable, low-maintenance living in a desirable community. Enjoy an open-concept layout with modern finishes, stainless steel appliances, granite countertops, and in-suite laundry. The bright living space leads to a private balcony—perfect for relaxing. The spacious primary bedroom features a walk-through closet and ensuite bath, while the second bedroom is great for guests or a home office. Includes a titled underground parking stall for year-round convenience. Located just minutes from Anthony Henday, with easy access to shopping, dining, parks, and public transit. Ideal for first-time buyers, investors, or downsizers! (id:62055)
Real Broker
#9 6214 Cartmell Co Sw Sw
Edmonton, Alberta
This immaculate two-year-old townhouse is nestled in the highly sought-after community of Heritage Valley, offering modern living in a vibrant and convenient location. Meticulously maintained, the home features contemporary finishes, an open-concept layout, and bright, spacious interiors that reflect true pride of ownership. Residents will appreciate the easy access to a wide range of amenities, including shopping centers, schools, parks, and public transportation. Combining comfort, style, and an exceptional location, this property presents an ideal opportunity for discerning buyers seeking move-in-ready living in one of the area’s most desirable neighborhoods. Don't miss your opportunity! (id:62055)
Real Broker
4268 Summerland Dr
Sherwood Park, Alberta
Wonderfully maintained 1610 sq ft 2 story in Summerwood! Cozy front porch welcomes you inside to the open floor plan with a huge family room featuring gas fireplace with tile surround and mantle. Very functional kitchen with huge island & eating bar plus SS appliances and large pantry cabinet. Bright sunny dinette with oversized windows overlooking East facing backyard. 2 piece powder room completes the main floor. Upstairs is the main 4 piece bathroom and 3 spacious bedrooms including a king size primary bedroom with 3 piece ensuite & walk-in closet. Upgrades include brand new luxury vinyl plank flooring on main floor and fresh paint throughout. Rounding out the home is a fully fenced yard with large deck and professionally installed retaining wall creating additional usable space. Basement is unfinished awaiting your personal touch. Double garage pad ready for construction or parking. Close to public transport, schools, walking paths, shopping, HWY 21 and 16. (id:62055)
Maxwell Polaris
#2503 10410 102 Av Nw
Edmonton, Alberta
Welcome to the 25th floor of FOX Two. Experience refined urban living in the heart of Edmonton’s Ice District. This modern 1-bedroom PLUS DEN condo features huge south-facing windows with sweeping skyline views, A/C, 9' ceilings and a modern kitchen with quartz countertops, stainless steel appliances, and a breakfast bar for four. The well-designed bedroom includes a walk-through closet with access to the 4-piece bathroom. Den just off the entry way makes for the perfect office space. Enjoy the large south-facing, covered balcony with gas hookup—perfect for a BBQ or patio heater. Includes IN-SUITE laundry, titled, heated underground parking and Bluebox package locker system. Steps from all the best downtown has to offer: YMCA, entertainment, festivals, farmers markets, dining, shopping, and schools. Walkable to the LRT (incl. new Valley Line), Beaver Hills House Park, Michael Phair Park, and the upcoming Warehouse Park. Your peaceful sanctuary in the center of it all. (id:62055)
Real Broker
96 Linksview Dr
Spruce Grove, Alberta
Executive bungalow backing on to the golfcourse in the most desirable Linkside! Located on a quiet cul-de-sac in the back of the neighbourhood, this Home is a must see! The homes curb appeal with wonderful landscaping welcomes you home. Step inside & you are greeted with soaring 11 ft ceilings & gleaming hardwood floors. A home office is conveniently located off the entry. The GREAT ROOM has large windows to capture the wonderful views & a grand fireplace. Ideal for entertaining, the large kitchen is open to the dining room & features a corner pantry. The large primary bedroom has a luxury 5 pce ensuite bath with steam shower, A cozy 3 sided fireplace & sitting area - ideal to enjoy your morning coffee! the lower level features 2 more large bedrooms both with walk in closets, & one with a jacuzzi tub! A full 3 pce bath is conveniently next door. You're sure to love the huge family room ideal for family games night, a movie area with room for billiard table. A/C High end window coverings, the list goes on! (id:62055)
Century 21 All Stars Realty Ltd
#main 1039 Aster Bv Nw
Edmonton, Alberta
Welcome home to your BRAND NEW 4 bedroom & 3 full bathroom home. This is a main suite and the legal basement suite is rented out separately. The bedroom (or office) on the main floor has large windows and there is a full 3 piece bathroom. The kitchen has a good-sized pantry and has brand new appliances. The large windows let in lots of natural light throughout the main floor. Upstairs have 3 bedrooms / 2 full bathrooms / a large bonus room. The primary bedroom has a walk-in closet and a full ensuite. This is a brand new, up and coming neighborhood! You are close to the Meadows Community Rec Centre / 17th street / Anthony Henday / Sobeys / Chalo Fresh&Co / Restaurants / and so much more! Utilities (water/sewer, gas, electricity, garbage) are shared with the basement suite tenant. You are responsible for 65% of the utility bill. Enjoy the convenience of a double garage pad in the back. You don’t have to worry about finding a parking! (id:62055)
Professional Realty Group
1566 Siskin Li Nw
Edmonton, Alberta
Welcome to this beautifully designed 4-bedroom, 3-bath home in the desirable community of Kinglet Gardens. The main floor features 9-ft ceilings, modern vinyl plank flooring, and an impressive open-to-above living room filled with natural light. A main-floor bedroom and full bath offer flexibility for guests or multi-generational living. The contemporary kitchen connects seamlessly to the dining area, perfect for everyday living and entertaining. Upstairs includes three spacious bedrooms, with the primary suite offering a 5-piece ensuite with a soaker tub and separate shower. The unfinished basement has a separate entrance for potential future development. Close to schools, parks, and amenities—this home combines comfort and convenience in a family-friendly neighbourhood. (id:62055)
Sterling Real Estate
9307 Pear Link Sw Sw
Edmonton, Alberta
Welcome to Rocha in The Orchards at Ellerslie — a vibrant and sought-after community! This home offers over 1,600 sq ft of thoughtfully designed living space. As you step inside, you're welcomed by an open-concept plan, stylish kitchen equipped with an electric stove, hood fan, and a spacious dining nook, half bath, and foyer. The kitchen flows effortlessly into a cozy living room. Upstairs, you'll see a bonus room - the perfect spot to relax or host guests, a dedicated laundry area for added convenience, spacious primary suite that features ensuite bath complete with shower and tub, and a walk-in closet. The two additional bedrooms share a 4-piece bathroom. This home also offers a double attached garage, centralized air conditioner and a SEPARATE SIDE ENTRANCE to the unfinished basement — offering excellent potential for future development. Located near schools, public transit, restaurants, shopping centers, the airport, and all essential amenities, with quick access to both AB-16 and QE2. (id:62055)
Rite Realty
460 Gibb Wd Nw
Edmonton, Alberta
Glastonbury Gem! This beautifully renovated home features fresh paint, brand-new carpet, and a fully finished basement with its own bedroom, kitchen, and private rear entrance—perfect for extended family or guests. This bright and spacious 2-storey is tucked away on a quiet cul-de-sac just steps from shopping, Starbucks, transit, and only minutes to the Whitemud and Henday. Offering over 1,622 sq. ft. of living space, it boasts 5 bedrooms, 3.5 baths, and fantastic layout for families. Main floor showcases a large kitchen with island, pantry, decent dining area, sunken living room with a wall of windows, plus a convenient main-floor bedroom/Den and 2-pc bath. Upstairs, the primary suite includes a WIC and 4-pc ensuite, two additional bedrooms and another full bath. Outside, enjoy a sunny south-facing pie-shaped lot with deck, fire pit, and oversized double detached garage. This is the perfect family home in an unbeatable location! (id:62055)
Maxwell Polaris
11716 42 Av Nw
Edmonton, Alberta
Outstanding CUL-DE-SAC location in Royal Gardens! Surrounded by great schools & parks, close to Whitemud, Southgate, LRT! This 1350sf bungalow has lots of charm with a large vaulted ceililng living room featuring a full wall of south facing windows. The kitchen is large with tons of storage in beautiful original character wood cabinets. There are 3 bedrooms up & 1.5 bathrooms. The basement is finished with a beautiful separate entrance suite. There are newer large windows in the 2 basement bedrooms & lots of space for the second kitchen, dining & rec room. Shared laundry & utilities at the bottom of the stairs. The fenced backyard has a concrete pad, sheltered grass area with a shed & a gravel pad with lots of space for a future double garage at the back alley. (id:62055)
Maxwell Challenge Realty
#main 1037 Aster Bv Nw
Edmonton, Alberta
Welcome home to your BRAND NEW 3 bed & 2.5 bathroom home. This is a main suite and the legal basement suite is rented out separately. Enjoy the BRAND NEW appliances. There is also lots of cabinet and closet space for dishes and food. The large windows let in lots of natural light throughout the main floor. Upstairs have 3 bedrooms, 2 full bathrooms, and a bonus room. The primary bedroom has a walk-in closet and a full ensuite. Utilities (water/sewer, gas, electricity, garbage) are shared with the basement suite tenant. You are responsible for 65% of the utility bill. Enjoy the convenience of a double garage pad in the back. You don’t have to worry about finding parking! Please note: *The staircase to the basement is considered common property since both units will have access to the furnace room at the bottom of the staircase. *Landscaping & fence won’t be completed until next year. Sorry, no smoking. Tenant insurance is mandatory. Up to 2 small pets are negotiable but need owner approval (id:62055)
Professional Realty Group
#bsmt 1037 Aster Bv Nw
Edmonton, Alberta
Welcome home to your BRAND NEW 1 bedroom, 1 bathroom legal basement suite. Be the first to use all the brand new appliances (including dishwasher – you don’t see that very much in basement suites)! Enjoy cozy carpet in the bedroom and luxury flooring throughout the rest of the unit. Utilities (water/sewer, gas, electricity, garbage) are shared with the main suite tenant. You are responsible for 35% of the utility bill. Please note: *The staircase to the basement is considered common property since both units will have access to the furnace room at the bottom of the staircase. *Landscaping & fence won’t be completed until next year. * Temporary walkway will be installed until landscaping is completed next year. Sorry, no smoking. Tenant insurance is mandatory. Basement suite uses street parking. Up to 2 small pets are negotiable but need owner approval and will be subject to a $50 monthly pet fee, per pet. (id:62055)
Professional Realty Group
#bsmt 1039 Aster Bv Nw
Edmonton, Alberta
Welcome home to your BRAND NEW 2 bedroom, 1 bathroom legal basement suite. Be the first to use all the brand new appliances (including dishwasher – you don’t see that very much in basement suites)! Enjoy cozy carpet in the bedrooms and luxury flooring throughout the rest of the unit. Utilities (water/sewer, gas, electricity, garbage) are shared with the main suite tenant. You are responsible for 35% of the utility bill. Please note: *The staircase to the basement is considered common property since both units will have access to the furnace room at the bottom of the staircase. *Landscaping & fence won’t be completed until next year. * Temporary walkway will be installed until landscaping is completed next year. Sorry, no smoking. Tenant insurance is mandatory. Basement suite uses street parking. Up to 2 small pets are negotiable but need owner approval and will be subject to a $50 monthly pet fee, per pet. (id:62055)
Professional Realty Group
2424 205 St Nw
Edmonton, Alberta
Welcome to the Bentley 26 by Jayman BUILT located in The Uplands at Riverview. This stunning 2-storey home offers 3 beds, 2.5 baths and showcases exceptional quality and design. The open-concept main floor features an impressive open-to-below staircase, upgraded cabinetry, engineered hardwood flooring, quartz countertops throughout with a striking waterfall island, and built-in KitchenAid stainless steel appliances with a gas cooktop perfect for the home-inspired chef. Upstairs, the spacious primary suite includes a luxurious ensuite and walk-in closet along with two additional bedrooms, a full bath, laundry, and a bonus room. This BUILT GREEN® Certified home is complete with solar panels, triple pane windows, HRV, tankless hot water heater, central A/C and Smart Home Technology powered by Amazon Alexa. The side entrance to the basement with 9 ft. ceilings offers endless potential for future development. This home perfectly blends style, innovation and sustainability. You don't want to miss this one! (id:62055)
Century 21 Masters
1079 Berg Pl
Leduc, Alberta
IF YOU ARE LOOKING FOR A BIG DUPLEX WITH A SEPARATE SIDE ENTRANCE AND AN ATTACHED DOUBLE GARAGE...YOU FOUND IT! On a PREMIUM LOT in desired Blackstone, the VIEW 20 by Look Built Inc. provides 3 bedrooms, 2.5 bathrooms and almost 1,600 sf of FUNCTIONAL family living. The open main floor features 9' ceilings, a GREAT kitchen with a large center island/eating bar, stone countertops, soft close cabinets, an appliance allowance, pots and pans drawers, a LARGE eating area, a great room with a fireplace and BIG windows that flood the home with light! The second level provides a Bonus Room, space for the washer/dryer, and a Large master bedroom with a walk-in closet and a luxury ensuite with 2 sinks and a walk-in shower. Other highlights include wood & metal railings, window coverings, R/I fridge waterline, and a 10'x10' rear deck with a BBQ gas line. The basement includes 9' foundation walls, rough-ins for a bathroom, wet bar, laundry & a second furnace. Close to Walking trails and a playground! (id:62055)
Maxwell Challenge Realty
8125 84 Av Nw
Edmonton, Alberta
Welcome to this beautifully upgraded raised bungalow, just steps from Bonnie Doon Mall, LRT, White Ave, in the heart of Idylwylde — a vibrant and growing community perfect for families! This spacious and sun-filled home sits on a 44x120ft lot. The main floor boasts a bright and functional layout with large windows, separate living and dining areas, a new modern kitchen with new SS appliances, new full bathroom, and 3 generously sized bedrooms, including a primary bedroom with a closet. Downstairs, the FULLY FINISHED BASEMENT with SEPARATE ENTRANCE is ideal for extended family living. It includes a second new kitchen with SS appliances, 2 more bedrooms (each with closets), a den/office that can be a third bed, full bathroom, and a large rec room. To top it off, enjoy the convenience of a detached double garage with new concrete in and on the driveway, and walkway. Whether you’re an investor, a growing family, this home checks all the boxes! (id:62055)
Century 21 Smart Realty
#2503 10238 103 St Nw
Edmonton, Alberta
Welcome to #2503 in Ultima Tower, where luxury meets unparalleled convenience. Soaring 25 stories above the city, this stunning 2 bed 2 bath condo offers a privileged lifestyle defined by breathtaking, panoramic views and instant access to everything Downtown Edmonton has to offer. Step inside to discover a bright, open-concept space featuring floor-to-ceiling windows that flood the unit with natural light and showcase the dynamic cityscape. The chef-inspired kitchen boasts high-end stainless steel appliances, sleek modern cabinetry, and quartz countertops, perfect for entertaining before a game or a night out. The building itself is a sanctuary in the city, offering a premium amenity package including a state-of-the-art fitness centre, a relaxing hot tub, a spacious outdoor terrace with BBQ area, and a social common room. Located just steps from Rogers Place, the city's finest dining, world-class entertainment, and the convenient Downtown pedway system, Ultima is truly in the heart of the action. (id:62055)
RE/MAX Professionals
360 Bluff Cove
Leduc, Alberta
IF YOU NEED A HOME FOR EXTENDED FAMILY LIVING, THEN YOU MUST SEE THIS 4 BEDROOM/3.5 BATHROOM by LOOK BUILT INC.! The 4th bedroom with it's full bathroom is on the MAIN FLOOR and is perfect for aging parents or any one with mobility issues. It can also function as a den/office for working from home. The main floor also features a GREAT kitchen with a Large center island/eating bar, stone counters, an appliance allowance, soft close cabinets, pots and pans drawers, an upgraded backsplash and a HUGE walk through pantry to the back mudroom and garage. Other highlights include 9' ceilings, wood & metal railings, a Great Room with Fireplace, a BIG Dining Area, and Large windows that flood the home with light. Upstairs features a SIZEABLE Bonus Room, a LARGE Laundry Room, & a GENEROUS Master Bedroom with a Luxury Ensuite. The home gets BETTER with a SEPARATE SIDE ENTRANCE, 9' Bsmt foundation walls, plus R/In's for a bathroom, wetbar, and laundry PLUS...The Garage is 2' longer & includes an 8' garage door. (id:62055)
Maxwell Challenge Realty
11919 77 St Nw
Edmonton, Alberta
INVESTOR ALERT!!! This 817 sq/ft bungalow is situated on a 33'x120' lot. It could use a handyman's touch or it is the perfect lot for redevelopment. RF3/RM h23 Zoned with tons of potential in a mature tree-lined community. This could be the perfect location to imagine and build a brand new infill with rental income potential. Located walking distance to parks, playgrounds and schools the community is needing your vision. Newer shingles, HWT, Furnace & some windows. Park pad just waiting to have a garage built. (id:62055)
RE/MAX River City
10516 158 St Nw
Edmonton, Alberta
Designed with elegance & inclusive living in mind, this lovingly cared for 5-bedroom, 5-bathroom home offers luxurious finishes and accessible features to suit diverse needs. Every inch of this custom-built 4000+ sq ft home has been intricately designed in every detail. Upon entering, you are greeted with soaring ceilings & a grand spiral staircase setting the tone for this beautiful home. The spacious gourmet kitchen has high-end appliances, tall rich custom cabinetry, a walk-through pantry, & a massive island, perfect for entertaining. All 5 bedrooms are a generous size with walk-in closets. Upstairs there is an open concept bedroom & bathroom, ideal for someone needing a barrier-free space. A wall can be added to the room, making 2 masters with ensuites on the main level. The basement has a generous living space, wet bar, 3 bedrooms & 2 full bathrooms. This home features a rear attached garage with two lifts leading to each level. This home is truly one of a kind & radiates pride of ownership! (id:62055)
The Good Real Estate Company
637 Kinglet Bv Nw
Edmonton, Alberta
PRICED TO SELL — Bright, Warm & Thoughtfully Designed Built by Sterling Homes and ready for quick possession, this brand-new 2025-built home in Kinglet Gardens showcases a sun-filled, open layout with a warm and inviting colour palette throughout. Spanning 1,829 sq ft above grade plus a fully finished LEGAL basement suite (737 sq ft), the home offers a total of 2,566 sq ft of living space — featuring 5 bedrooms and 3.5 bathrooms in total. The main floor welcomes you with an abundance of natural light, a modern kitchen with stylish finishes, and a spacious dining and living area perfect for family gatherings. The double attached garage adds convenience, while large windows and bright interiors create a sense of warmth and openness. The self-contained 1-bedroom LEGAL suite includes its own kitchen, bathroom, living room, and private side entry, providing excellent mortgage helper income or a comfortable space for extended family. Located in a fast-growing community close to amenities, parks, and scenic (id:62055)
Initia Real Estate
10209 92a Av
Morinville, Alberta
Welcome to this beautifully designed 1,590 sq ft home in Morinville offering 3 bedrooms, 2.5 baths, and a bright, modern layout. The open-concept main floor features a welcoming living room, dining area, and a stylish kitchen with ample counter space and a functional island perfect for everyday living and entertaining. Upstairs, enjoy the convenience of second-floor laundry and a spacious bonus room ideal for a home office, playroom, or additional living space. The primary suite includes a walk-in closet and private ensuite, with two more bedrooms and a full bath completing the upper level. Modern finishes, energy-efficient features, and a neutral palette make this home truly move-in ready. Located close to schools, shopping, and parks, this is the perfect option for families or professionals seeking comfort and convenience in a friendly community. (id:62055)
Maxwell Progressive


