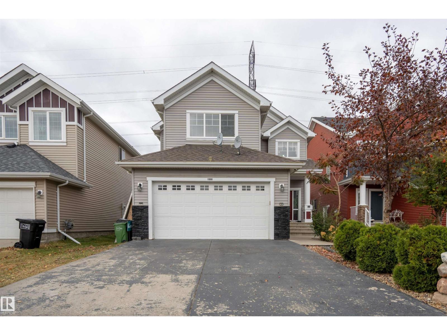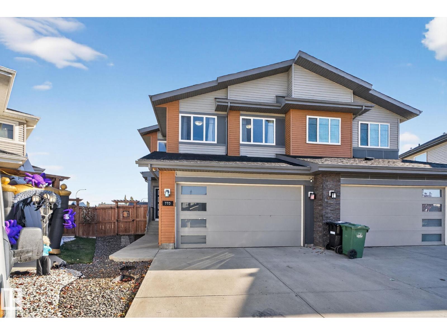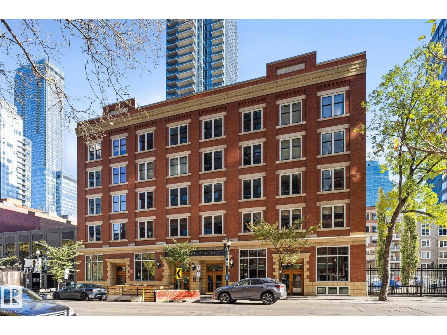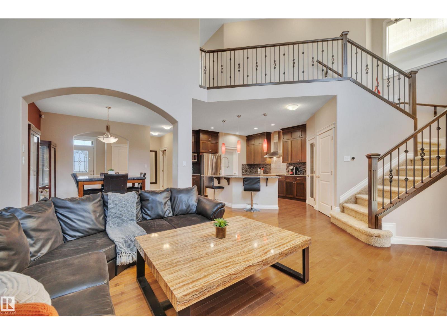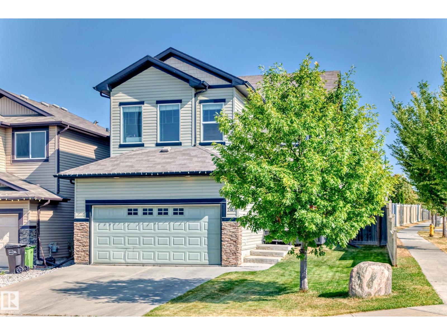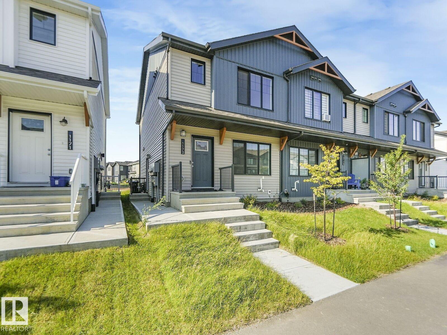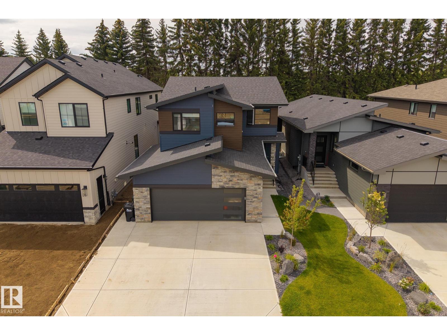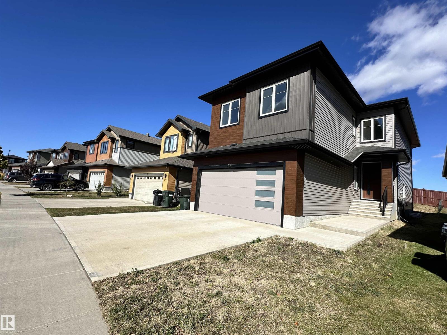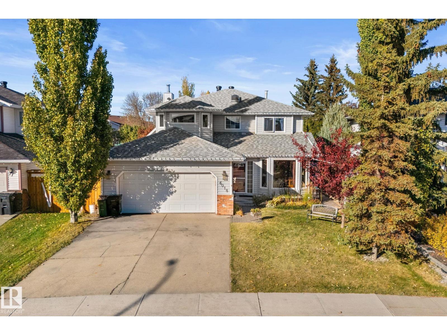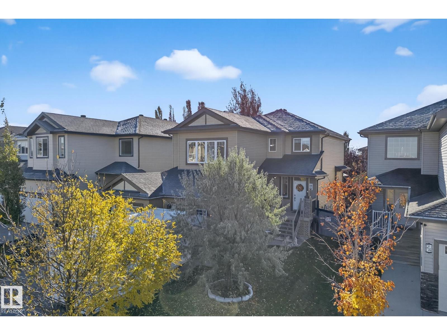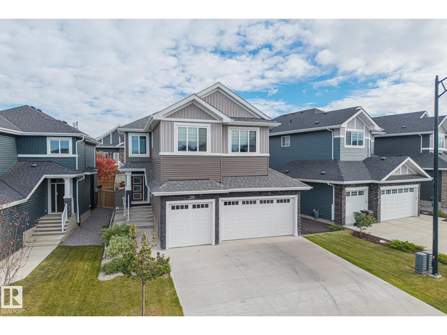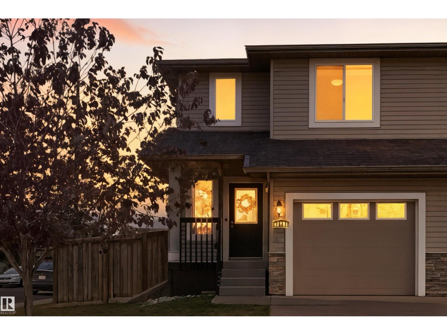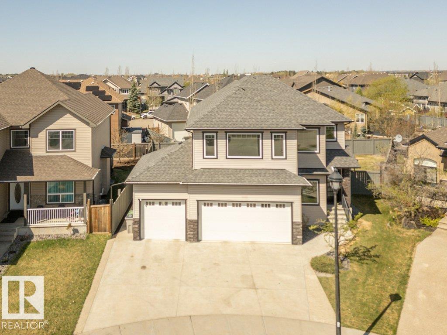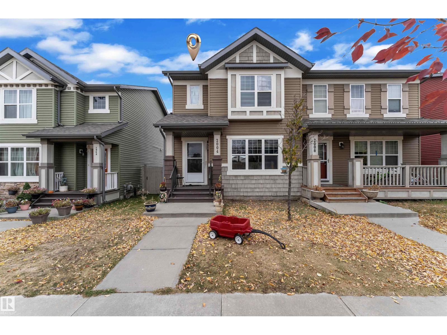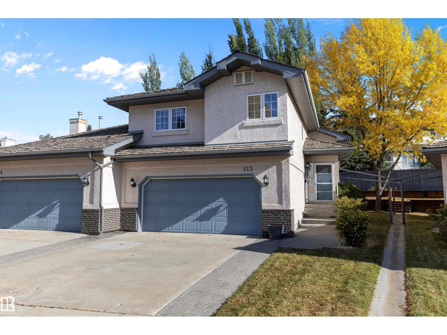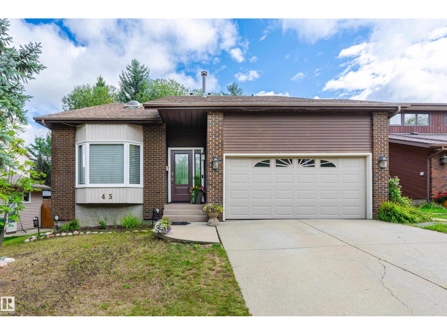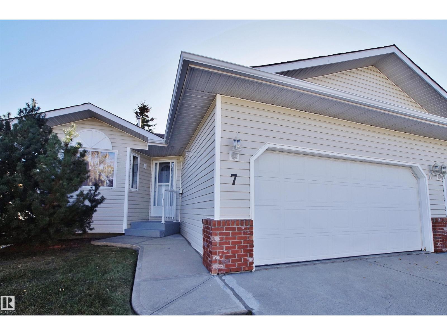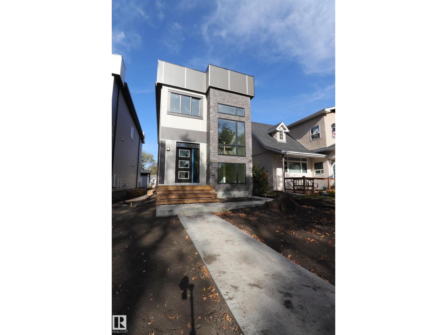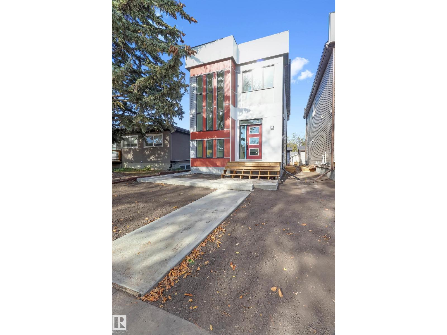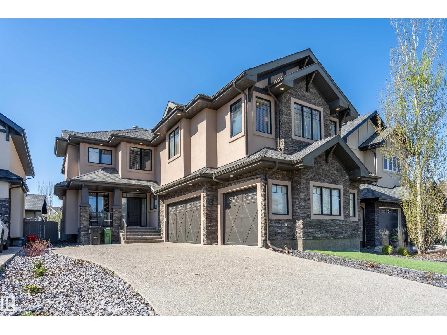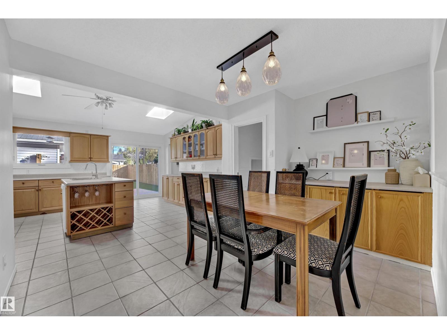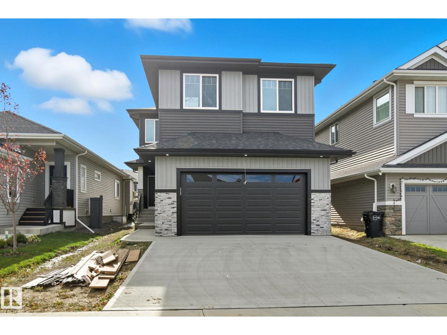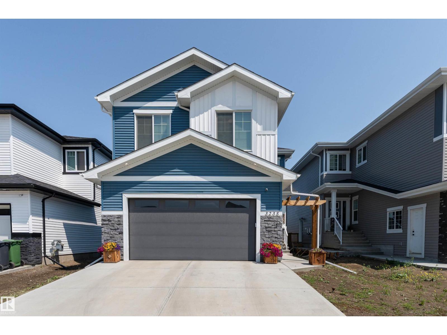1908 86 St Sw Sw
Edmonton, Alberta
Welcome to this stunning 7-bedroom, 3.5-bath home in Summerside, offering over 2,500 sq ft of living space. Perfect for growing or multi-generational families, it features a main floor bedroom, a bonus room upstairs, no back neighbours, and a low-maintenance half-concrete backyard. Pride of ownership shows—this is a first-owner home, well cared for and move-in ready. Recent updates include a furnace cleaning and a new hot water boiler tank (6 months old). This home also offers a separate side entrance to the basement, complete with 2 additional bedrooms and a second kitchen, providing excellent flexibility for extended family. Enjoy built-in speakers throughout, exterior lighting, and a side door to the garage for added convenience. There’s also ample road parking for guests. Ideally located just steps from Summerside Lake, schools, shopping, and amenities — this is a rare opportunity in one of Edmonton’s most sought-after communities! (id:62055)
Royal LePage Arteam Realty
775 Berg Lo
Leduc, Alberta
Welcome to this beautifully maintained half duplex in the family-friendly community of Blackstone! Offering a thoughtfully designed living space, this home truly shows pride of ownership. The bright and open main floor features a welcoming layout with a walkthrough pantry leading to a stunning kitchen with granite countertops and newer stainless steel appliances. The living room is highlighted by a shiplap feature wall with a ceramic tile fireplace and large windows that fill the space with natural light while overlooking the backyard. Step outside to enjoy a large pie-shaped, fully fenced, and beautifully landscaped yard—complete with a deck, fire pit, and charming wooden playhouse, perfect for summer entertaining. Upstairs, you’ll find a spacious primary suite with a luxurious 5-piece ensuite and walk-in closet. A cozy bonus room, convenient upstairs laundry, and two additional bedrooms with a 4-piece bathroom complete the upper level. Additional features include a double attached garage and A/C (2024) (id:62055)
Real Broker
#203 10169 104 St Nw
Edmonton, Alberta
Welcome to your dream condo in this prime downtown location! This stunning loft features a massive foyer with a large walk-in closet, new hand-scraped plank flooring & new windows (2025) and the coolest kitchen pantry created from an old elevator shaft. The living space features a bright living room and enclosed office/second bedroom, a cocktail nook & sleek lounge area! The luxurious primary suite with a fir wood partition wall with uplighting, river rock, and exposed brick. Enjoy a spa-like primary bath, smart home features, in a pet-friendly building. With gated parking, a shared rooftop patio, around the corner from Rogers place and a ton of local amenities, this massive corner unit offers the perfect urban retreat! (id:62055)
Exp Realty
9584 221 St Nw
Edmonton, Alberta
LOOKING FOR A FAMILY! THIS UPGRADED WEST END 2-storey w/ a FULLY FINISHED BASEMENT in a SWEET LOCATION is a PERFECT FAMILY HOME. Granite and quartz countertops throughout plus hardwood on the main floor. A GREAT room that features an 18' high vaulted ceiling with a 2-way indoor/outdoor fireplace. CENTRAL A/C and custom electric blinds round out this beautiful space. Garden doors lead to a PRIVATE covered deck & a treed fenced backyard that is very easy to care for. Natural gas BBQ line and a SALT WATER ARCTIC SPA hot tub (2020) make this living space perfect for quiet coffees and entertaining alike. 3 bedrooms upstairs and a GORGEOUS PERMITTED BASEMENT with a crazy beautiful WET BAR, built-in surround sound speakers & a THIRD FULL BATH. NEW LG app controlled WASHER/DRYER on pedestals w/ storage. Garage boasts a 7' high door and can fit a FULL SIZED TRUCK and a DRAIN. Family friendly community w/ a BRAND NEW RECREATION centre a few blocks away & TWO newer K-9 Schools! Ponds/trails/playgrounds/shopping. (id:62055)
RE/MAX Elite
2105 32a St Nw
Edmonton, Alberta
This beautiful 2-storey home has so much to offer! The main floor features a spacious open-concept, ideal for hosting and entertaining. The laundry room and powder room are conveniently located away from the kitchen, dinning and living area. Upstairs, you’ll find three generously sized bedrooms plus a bright bonus room, perfect for family living or extra space to unwind. The generous backyard provides plenty of room to enjoy the outdoors, with only one neighbor, added privacy is a bonus. The home is well-maintained and equipped with air conditioning for year-round comfort, while appliances and hot water tank were all updated in 2021/2022 for added peace of mind. The unspoiled basement is ready for you to make into your own. (id:62055)
RE/MAX River City
1173 Aster Bv Nw
Edmonton, Alberta
Ready for immediate possession this 3 bedroom 2.5 bath home is perfect for young families, first time home buyers or investors! Seperate side entry allows for easy conversion into a legal basement suite or simply utilize the space for yourself! Home was completed early 2024, Master bedroom contains a large walk in closet with ensuite, second floor laundry located at the top of the stairs for convenience. Quick access to the anthony henday in the new neighborhood of Aster containing many new stores and restaurants nearby. Don't miss out on this opportunity to move in before the weather turns! (id:62055)
Kic Realty
57 Newbury Ci
Sherwood Park, Alberta
Welcome to this stunning custom-built 2-storey by Launch Homes, located in Salisbury Village backing onto trees. Step into the kitchen — it offers tons of cabinet space, a massive quartz island, SS appliances, ample counter space, and a functional layout that makes everyday cooking a breeze. Just off the kitchen, the walk-through butler’s pantry adds even more storage with open shelving, wine racks, and room for your coffee station or small appliances. The open concept living and dining area is filled with natural light thanks to oversized windows and is anchored by a fireplace. Upstairs, you’ll find a spacious bonus room, upper-level laundry, and three bedrooms — including a generous primary suite with a spa-like 4-piece ensuite and walk-in closet.The basement is ready for your personal touch. Outside, enjoy your south-facing backyard that’s fully landscaped and backs onto trees — a beautiful and private outdoor space. All of this just minutes from schools, shopping, parks, and everyday essentials. (id:62055)
Royal LePage Prestige Realty
22 Timbre Wy
Spruce Grove, Alberta
Experience refined living surrounded by nature in this custom-built 2,394 sq.ft, 28 pocket lot home. 4 bedrooms | 3 baths | bonus room | FACING A BEAUTIFUL POND & WALKING TRAILS, in the most desirable community of Tonewood, Spruce Grove. Featuring: 9 ft ceilings on main floor & basement / main floor bedroom and full bath / open-to-above living room with a striking feature wall and electric fireplace / chef's kitchen boasts quartz countertops, walk-in pantry, and full appliance package / 3 bedrooms upstairs including an oversized primary retreat with a spa-inspired 5-piece ensuite / vinyl flooring on the main floor / plush carpet upstairs / separate entrance to the basement / large windows that capture stunning pond views. Nestled in a vibrant neighborhood close to schools, parks, shopping, and all amenities, this pond-facing dream home truly has it all. (id:62055)
Initia Real Estate
6018 156 Av Nw
Edmonton, Alberta
The perfect home for a large family! This 2345 sqft (217.7 m2) 5 bedroom, 3 bathroom home in the friendly community of Matt Berry offers a traditional floorplan. The top floor features 4 large bedrooms and a 5 piece main bathroom with dual basins make up & vanity. The primary bedroom is sized for luxury & includes a spa inspired 5 piece ensuite & walk in closet. The main floor is highlighted by a spacious formal living room & dining room area, large kitchen, sunken family room with woodburning fireplace, bedroom #5 & 3 piece guest bathroom. Upgraded vinyl plank & laminate flooring complete the main floor. Basement level is partly finished; framed, drywalled & electrical complete. Attached garage, 23'3x25'10. Beautifully & professionally landscaped including mature trees, paving stone patio and firepit area, gardens and flower beds. This family friendly community is close to important amenities including all levels of schools, shopping, community hospital, public transportation & Anthony Henday. (id:62055)
Now Real Estate Group
22 Shorewood Cr
Leduc, Alberta
Welcome to this stunning 5-bedroom family home in the sought-after Bridgeport neighbourhood, where comfort, space, and smart upgrades meet! Enjoy a bright open-concept main floor featuring a spacious kitchen with huge island, large dining, and living area—perfect for entertaining and family life. Upstairs offers 3 bedrooms, massive bonus room, plus convenient upper-level laundry. Enjoy a spa like en suite with corner jet tub in the oversize master bedroom. Recent upgrades include a new A/C (2022), furnace, hot water on demand, vinyl flooring, fridge & stove (2022), added insulation, and permanent outdoor lighting for year-round curb appeal. The oversized heated garage provides ample space for vehicles, tools, or hobbies. Step outside to your private backyard oasis with a large deck and gazebo—ideal for BBQs or relaxing evenings. This beautifully updated home truly has it all—modern comfort, spacious design, and outdoor living at its best! Don’t miss your chance to call this family-friendly gem home! (id:62055)
Maxwell Devonshire Realty
1759 Tanager Cl Nw
Edmonton, Alberta
This stunning, upgraded home shows better than new! With nearly 2,400 sq ft, a triple garage, and a fully finished legal-suite basement, this property offers incredible flexibility. The main floor features a front den/office, 2-pc bath, and a two-storey great room with a floor-to-ceiling stone fireplace. The chef’s kitchen includes quartz countertops, a large island, white cabinetry, and a walk-through pantry leading to a custom mudroom. A newly added 3-season room extends the living space and offers the perfect spot to relax. Upstairs, the spacious primary suite has a 5-pc ensuite, walk-in closet, and access to the second-floor laundry. Two additional bedrooms, a 4-pc bath, and a large bonus room complete the level. The basement includes a legal suite with a kitchen, living area, 4th bedroom, and 3-pc bath. Finished with A/C, landscaped yard. (id:62055)
Exp Realty
17104 125 St Nw
Edmonton, Alberta
Welcome to this immaculate, move-in-ready half duplex with no condo fees in one of Northwest Edmonton’s most desirable communities, Rapperswill. Offering 3 bedrooms, 2.5 bathrooms, and nearly 1,600 sq. ft. of bright and comfortable living space, this home features an open main floor with large windows and a cozy gas fireplace that creates a warm, inviting atmosphere. The kitchen provides plenty of storage and overlooks the spacious west-facing backyard that is perfect for enjoying the evening sun or weekend BBQs. Upstairs, you’ll find convenient top-floor laundry, two generous bedrooms, and a spacious primary suite complete with a walk-in closet and private ensuite. Set on a large, tree-lined corner lot with an extended driveway, this property offers exceptional value. Ideally located just minutes away from schools, amenities, and the Anthony Henday drive, this home is perfect for first time home buyers, young families or anyone looking for a convenient lifestyle. (id:62055)
Royal LePage Noralta Real Estate
5512 Etoile Co
Beaumont, Alberta
Welcome to this beautifully renovated home in one of Beaumont’s most desirable neighborhoods. Set on a large pie-shaped, fully fenced lot, it features a mature landscaped yard and new two tier deck perfect for entertaining or relaxing. The spacious triple garage includes built-in shelving for extra storage. Inside, the open-concept main floor is bright and inviting. The chef’s kitchen offers high-end finishes, modern cabinetry, and a large island flowing into the dining area and cozy living room with gas fireplace. A dedicated office and walk-in pantry complete the main level. Upstairs, enjoy a spacious bonus room, four bedrooms and a luxurious primary suite with spa-inspired ensuite and walk-in closet. The finished basement includes a legal two-bedroom suite with private entrance ideal for rental income or extended family. Located in a quiet cul-de-sac near schools and parks. (id:62055)
RE/MAX Elite
2004 32 St Nw
Edmonton, Alberta
Welcome to this beautifully maintained duplex in the sought-after community of Laurel, featuring a finished basement with a second kitchen—perfect for extended family or added versatility. This home offers a seamless blend of comfort, style, and functionality. The main floor includes a spacious living room, modern kitchen with stainless steel appliances, extended granite island, ceiling-height cabinets, stylish backsplash, a bright dining area, and a convenient half bath. Upstairs, the primary bedroom features a walk-in closet and 3-piece ensuite, along with two additional bedrooms and a 4-piece main bath. The fully finished basement boasts a large bedroom, second kitchen, 4-piece bathroom, and cozy living area. Enjoy summer BBQs on the large deck and benefit from a double detached garage and central A/C for year-round comfort. Ideally located within walking distance to parks, trails, shopping, K–9 and high schools, the Rec Centre, and just steps from a bus stop—a perfect home for first-time buyers. (id:62055)
Maxwell Polaris
#123 215 Blackburn Dr E Sw
Edmonton, Alberta
A rare find! Well-kept home tucked away on a quiet street in sought-after Creekside Terrace, offering a private setting just off the ravine. The welcoming entryway features a large closet, & just down the hall is a spacious laundry room. An open-concept layout includes a bright living room w/ vaulted ceiling & generous kitchen w/ raised eating island, pantry, ample cupboard & counter space, & new appliances. The large dining nook can easily accommodate gatherings w/ family & friends & opens to a large back deck w/ gazebo & semi-private yard space. Upstairs offers a spacious primary bdrm w/ double doors, 2 mirrored closets, & full ensuite. A 2nd bdrm & another full bath w/ stand-up shower completes this level. The unspoiled basement has tall ceilings & ample light, ready for your personal development. Additional features include oversized driveway & large double garage. Condo fees include internet & use of community amenities building. Ample visitor parking. Some photos may be virtually staged. (id:62055)
RE/MAX Elite
45 Wentworth Cr
St. Albert, Alberta
This 1,970 square-foot 2-story home in the beautiful community of Woodlands, offers an ideal family setting with plenty of space to grow. Featuring three spacious bedrooms upstairs, the home provides comfort and functionality for families of all sizes. The main level is bright and welcoming, with an open flow that’s perfect for both everyday living and entertaining. Large windows allow natural light to fill the home, creating a warm and inviting atmosphere throughout. The unfinished basement offers incredible potential for customization—whether you envision a family rec room, home gym, or additional bedrooms, the space is ready to be tailored to your needs. Located in one of St. Albert’s most desirable neighborhoods, this property combines size, potential, and community charm, making it a fantastic opportunity to create your dream home. (id:62055)
RE/MAX Professionals
#7 7 Cranford Wy
Sherwood Park, Alberta
Welcome to your new home in this Adult Living 45+ complex. Stop shoveling snow and never-ending yard maintenance? Start enjoy your Autumn years in this renovated 2-bedroom bungalow. Recent renovations include brand new Vinyl flooring throughout the main floor, freshly painted in neutral colors for new owner. High Efficiency Furnace and upgraded Hot Water Tank will lower your utility bills. Two bedrooms on main floor, mirror closet doors, Master bedroom features, walk-in closet and ensuite. Sunny living-room, large bay window and plenty of space for all your furniture. Generous dining room for a large table and china cabinet, patio doors provide access to south-facing, private back deck. U-shaped kitchen is bright thanks to overhead skylights, loaded with white cabinets, matching appliances, extended bar countertop, side pantry closet and large storage by main floor laundry and access door to garage. Developed basement has 2-pce bathroom and huge familyroom that can be used as hobby space or extra storage. (id:62055)
Keystone Realty
7936 91 Av Nw
Edmonton, Alberta
WELCOME TO HOLYROOD , BRAND NEW 2 STORY INFILL HOME , LOADED WITH UPGRADES, LOCATED ON A QUIET TREED STREET AND SURROUNDED BY BEAUTIFUL NATURE , AS YOU ENTER YOU ARE GREETED BY OPEN COCEPT DESIGN, PERFECT FOR A GROWING FAMILY OR A PROFESSIONAL COUPLE, TOTAL OF 5 BEDROOMS 3.5 BATHS , MAIN FLOOR FEATURES LARGE FAMILY ROOM WITH F/P SURROUNDED WITH STONE WALL , SPACIOUS KITCHEN WITH ISLAND AND PLENTY OF CABINETS, PANTRY , PERFECT SIZE DINING AREA, QUARTZ COUNTERTOPS, S/S HIGH-END APPLIANCES ,PANTRY, 9' CEILING, UPPER FLOOR CONSIST OF 3 LARGE BEDROOMS INCLUDING MASTER BEDROOM WITH WALK-IN CLOSET , ENSUITE & VAULTED CEILING , 2ND BEDROOM ALSO HAS WALK-IN CLOSET , 3RD BEDROOM IS ALSO GOOD SIZE , ANOTHER FULL BATH AND LAUNDRY ROOM COMPLETES THIS FLOOR. FULLY FINISHED BASEMENT WITH LEGAL SUITE (READY TO RENT OUT), DECK , DOUBLE DETACHED CAR GARAGE , BACK YARD , CLOSE TO ALL AMENITIES . (id:62055)
Initia Real Estate
7938 91 Av Nw
Edmonton, Alberta
STUNNING 2 STORY BRAND NEW INFILL HOME IN PRESTIGIOUS HOLYROOD COMMUNITY, LOCATED ON A QUIET TREED STREET , MODERN & OPEN DESIGN ,LOADED WITH UPGRADES , S/S APPLIANCES, QUARTZ COUNTERTOPS, LUXURY VINYL FLOORING , 9' CEILING ON MAIN FLOOR , LARGE WINDOWS FOR LOTS OF NATURAL LIGHT, TOTAL OF 5 BEDROOMS + 3.5 BATHS , MAIN FLOOR HAS LARGE FAMILY ROOM WITH F/P SURROUNDED WITH STONE WALL , SPACIOUS KITCHEN WITH KITCHEN ISLAND & PLENTY OF CABINETS , DINING AREA , PANTRY , UPPER FLOOR FEATERES 3 BEDROOMS INCLUDING MASTER BEDROOM WITH ENSUITE , WALK-IN CLOSET & VAULTED CEILING, 2ND ROOM ALSO HAS WALK-IN CLOSET GOOD SIZED 3 RD BEDROOM , LAUNDRY AND 2ND BATH COMPLETES THIS FLOOR , FULLY FINISHED BASEMENT WITH LEGAL SUITE , DECK AND DOUBLE DETACHED CAR GARAGE COMPLETES THIS HOME . CLOSE TO SCHOOLS , SHOPPING , GOLFING AND MANY MORE AMENITIES. (id:62055)
Initia Real Estate
#20 10550 Ellerslie Rd Sw
Edmonton, Alberta
Nestled within the exclusive gated community of the Ravines of Richford, this exquisite residence offers a harmonious blend of elegance and comfort. Spanning 3,289 sq. ft., the home boasts a renovated gourmet kitchen equipped with high-end cabinetry, granite countertops, and stainless steel appliances, catering to culinary enthusiasts. The thoughtfully designed layout includes four spacious bedrooms plus a den, and 3.5 bathrooms, featuring a Jack & Jill setup with their own walk-in closet. The primary suite is a sanctuary, complete with a steam shower, enhancing the spa-like experience. A generous bonus room upstairs offers additional space for relaxation or entertainment. The triple car garage is roughed in for natural gas and has lots of space for vehicles and storage Additional features are: Built-in indoor and outdoor speakers for an immersive audio experience, Covered deck with a BBQ gas line and heater rough-in, perfect for year-round outdoor gatherings, Central A/C and low-maintenance landscaping. (id:62055)
RE/MAX River City
9115 79 St Nw
Edmonton, Alberta
Welcome to this beautifully upgraded home in the sought-after community of Holyrood. Located just minutes from the river valley, downtown, and top-rated schools, offering the perfect blend of community, convenience, and charm. | Pride of ownership is evident in continued high-value upgrades! | Upstairs offers a bright, open-concept kitchen, living, and dining areas - creating a welcoming space perfect for family and friends. Massive primary suite with private bathroom, 2 more spacious bedrooms, and 1 bath complete the main floor, providing comfort and functionality for everyday living. The fully renovated lower level boasts an in-law suite with a modern kitchen, 2 beds, 1 bath, egress windows, a cozy living room, and roughed-in laundry. Ideal for extended family, guests, or added flexibility. Step outside to a massive, landscaped yard designed for relaxation and entertaining with new concrete work, deck, privacy fencing, and two patio areas - your own private retreat in the city! (id:62055)
Exp Realty
8105 Gourlay Pl Nw
Edmonton, Alberta
Stunning Executive Home in Prestigious Granville! Nestled on a quiet cul-de-sac and surrounded by parks, schools, and scenic walking trails, this nearly 2,508 sqft luxury residence impresses with high-end finishes and an abundance of natural light. Step inside to soaring 2-storey ceilings, elegant luxury vinyl plank flooring, and an open-concept layout perfect for entertaining. The chef-inspired kitchen features quartz countertops, a massive island, ample cabinetry, and a convenient walk-through pantry. The main floor also includes a flex/5th bedroom and a 4pc bath. Upstairs, unwind in the spacious primary suite with a spa-like 5pc ensuite and walk-in closet. Three additional bedrooms, a bright bonus room, laundry, and another full bath complete the upper level. The unfinished basement offers endless possibilities for your custom design. A true blend of style, comfort, and functionality, this Granville gem is ready to welcome you home! (id:62055)
Maxwell Polaris
1004 Secord Pm Nw
Edmonton, Alberta
Welcome to this well-appointed corner-lot home in the desirable Secord community—just a short walk to schools, parks, and shopping centres! Step into a spacious receiving area that flows seamlessly to both the fully finished basement and the main living space. Enjoy a bright dining area with a relaxing view, and a kitchen designed with functionality in mind, including a window that overlooks your backyard. The long driveway and spacious mudroom with built-in shelving add everyday convenience. Upstairs, a cozy family room offers the perfect space to unwind. The finished basement features its own kitchen, bedroom, and mini living area—ideal for extended family. With thoughtful touches throughout, this home blends comfort, practicality, and incredible potential. (id:62055)
Maxwell Challenge Realty
3235 Pelerin Cr
Beaumont, Alberta
Step into elegance and modern comfort with this stunning 2,445 sq ft two-storey home in Beaumont. The main floor features a spacious living room with a cozy fireplace, a sleek and modern kitchen equipped with ample counter space, a center island, and high-end appliances. The dining area offers direct access to the deck—perfect for entertaining. You'll also find a functional server room, a mudroom, a den, and a convenient 2-piece bathroom on the main level. Upstairs, enjoy a massive bonus room ideal for family gatherings or relaxation. The spacious primary bedroom includes a walk-in closet and a luxurious 5-piece ensuite. Three additional bedrooms, a 4-piece bathroom, and a dedicated laundry room complete the upper floor. This home combines modern finishes with rich, elegant design—ideal for families seeking style and space. (id:62055)
Exp Realty


