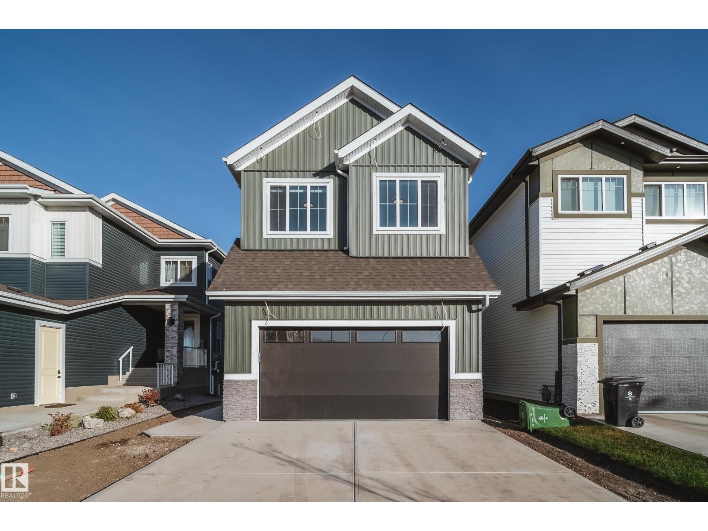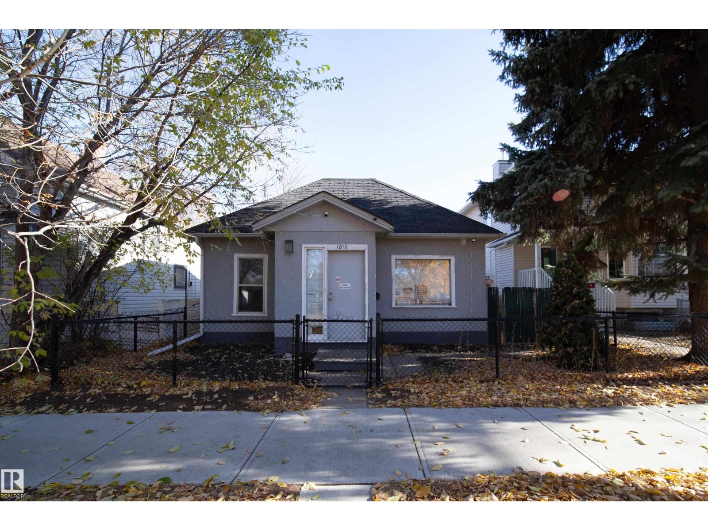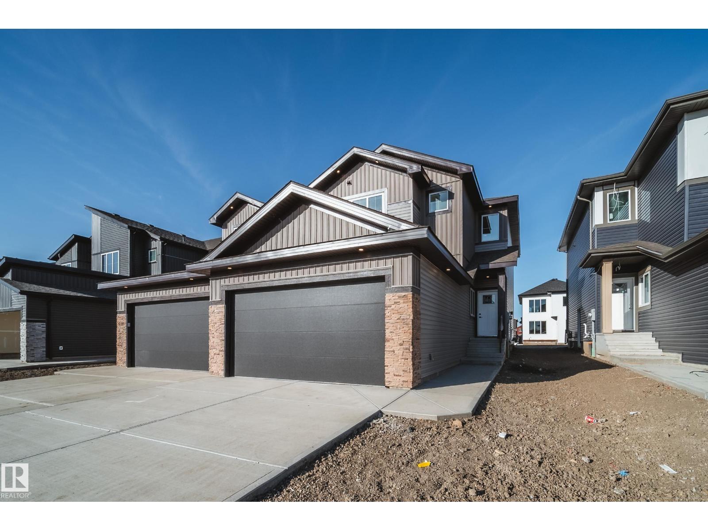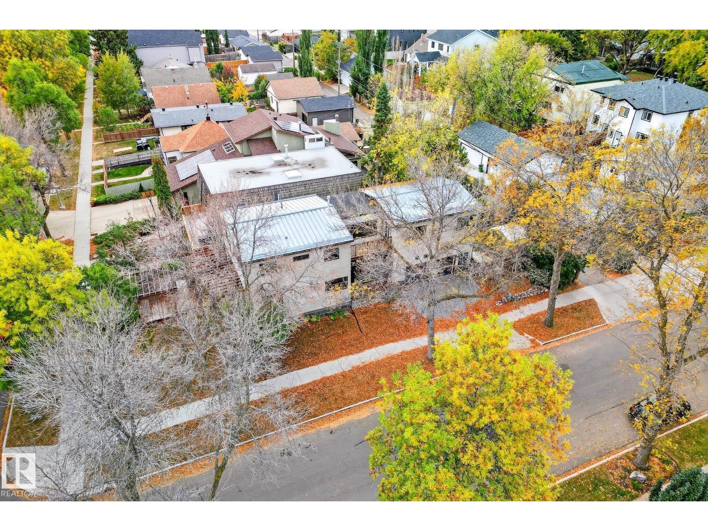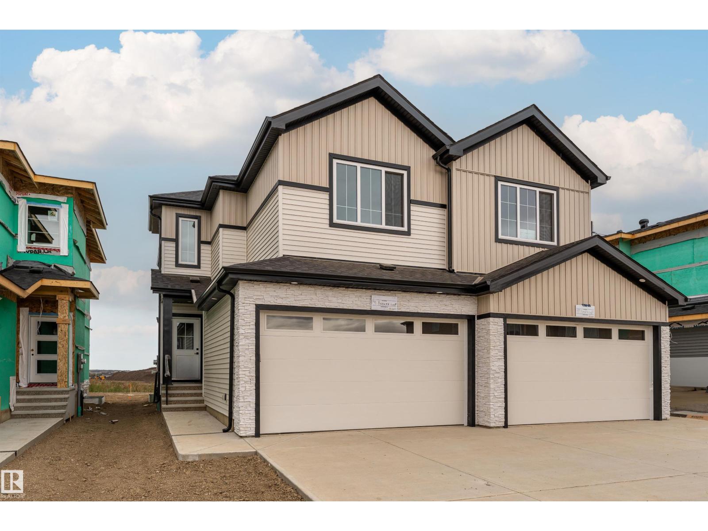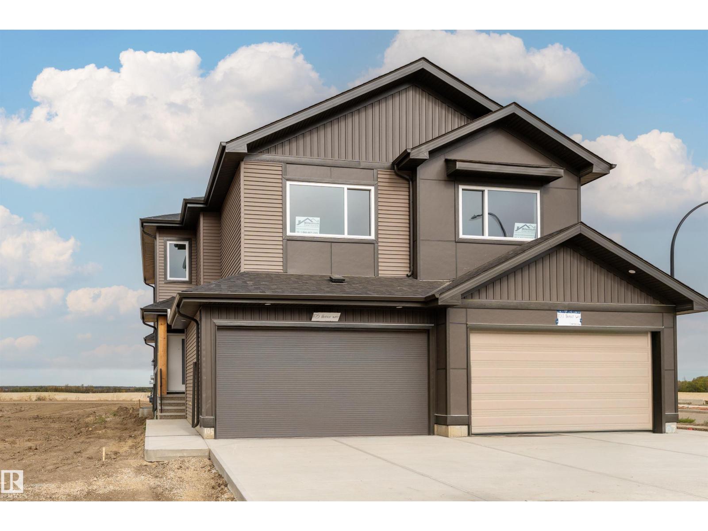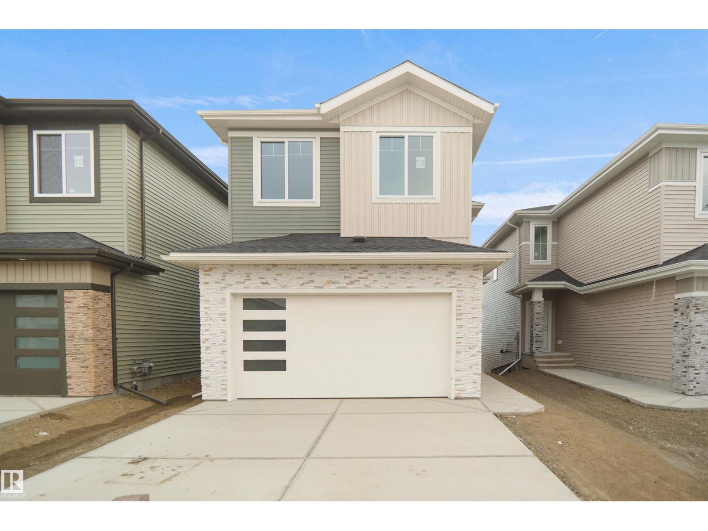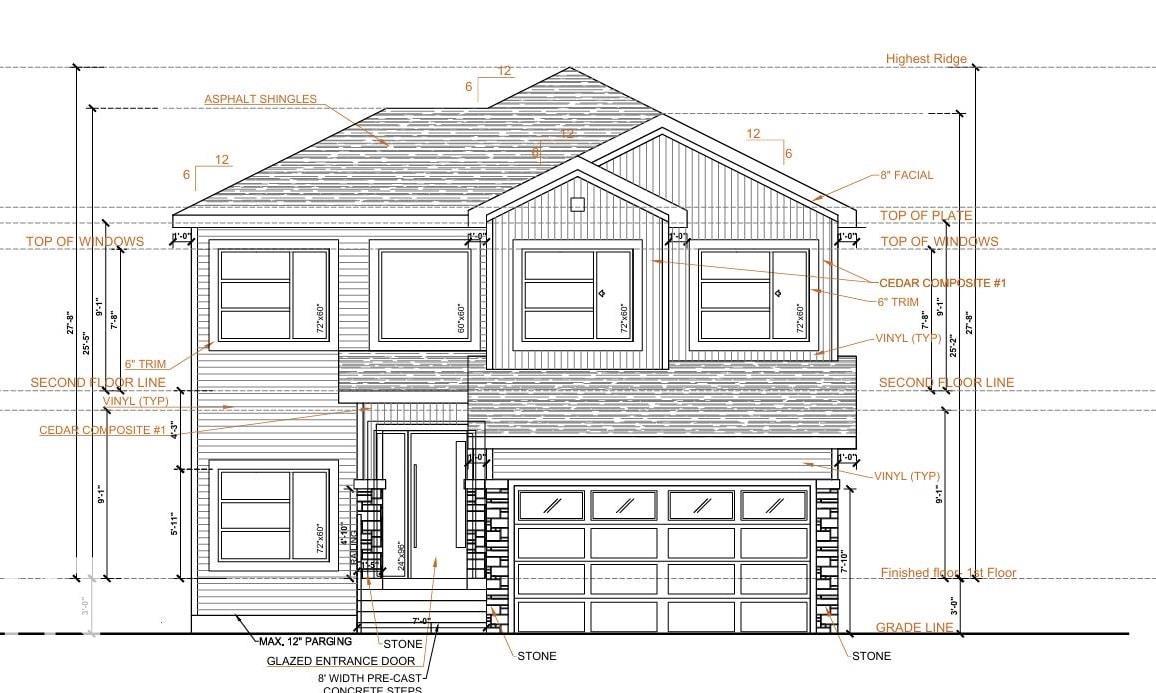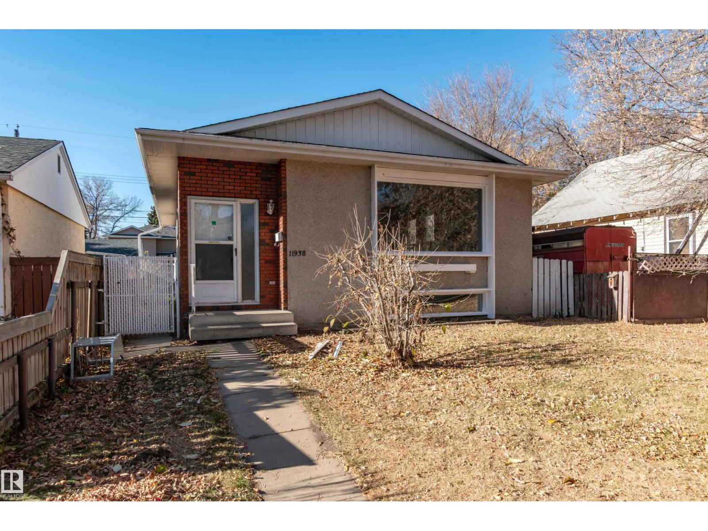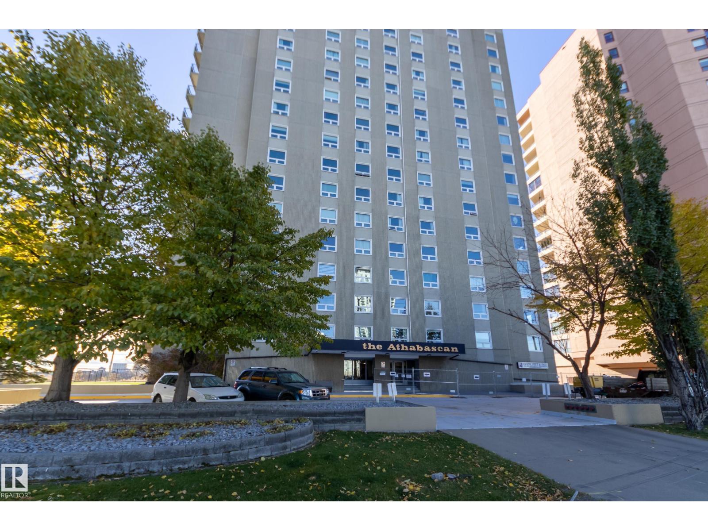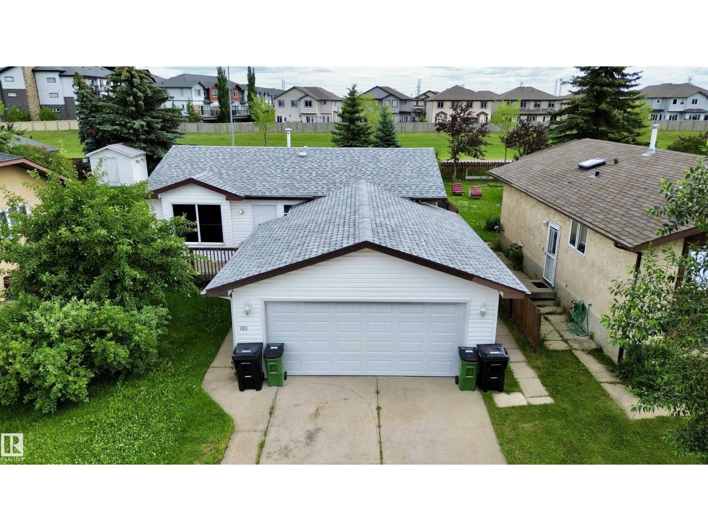125 Starling Wy
Fort Saskatchewan, Alberta
UPGRADES UPGRADES UPGRADES! Step inside to LUXURY VINYL PLANK flooring and PLUSH CARPET throughout the home! The chef inspired kitchen offers BUILT-IN WALL OVEN and GAS STOVETOP! EXTENDED UPGRADED CABINETRY w/ ambient under-lighting is sure to wow your guests. The main floor offers 9' CEILINGS W/ 8' DOORS and a cozy DEN/BEDROOM, perfect for an office or playroom! The magnificent OPEN TO BELOW living room features FLOOR TO CEILING FEATURE WALL! Upstairs, you will be welcomed by a BONUS ROOM, 3 bedrooms and 2 bathrooms. The primary suite w/ENSUITE BATHROOM features DOUBLE SINKS, and a WIC leading to UPSTAIRS LAUNDRY. Enjoy comfort using your ECOBEE SMART THERMOSTAT connected to HIGH EFFICIENCY FURNACE right from your phone! This beautiful home on a WALKOUT LOT w/UPPER DECK is perfect to enjoy the area with no rear neighbours! Enjoy extra storage room with the OVERSIZED DOUBLE GARAGE w/ GEM LIGHTING. WHIRLPOOL APPLIANCE PACKAGE INCLUDED! WINDOW COVERINGS INCLUDED! (id:62055)
Maxwell Polaris
11919 77 St Nw
Edmonton, Alberta
INVESTOR ALERT!!! This 817 sq/ft bungalow is situated on a 33'x120' lot. It could use a handyman's touch or it is the perfect lot for redevelopment. RF3 Zoned with tons of potential in a mature tree-lined community. This could be the perfect location to imagine and build a brand new infill with rental income potential. Located walking distance to parks, playgrounds and schools the community is needing your vision. (id:62055)
RE/MAX River City
20 Blackbird Bn
Fort Saskatchewan, Alberta
This beautifully designed BRAND NEW half duplex greets you w/ a GRAND open-to-above entrance & a large front foyer that can easily accommodate an open-concept office. Enjoy UPGRADES like WINDOW COVERINGS, 9'ceilings, 8'doors, LVP flooring, maple railing&Ecobee wifi thermostat. Kitchen impresses w/EXTENDED walk-thru pantry, QUARTZ countertops, UPGRADED cabinetry, tile backsplash, & FULL WHIRLPOOL APPLIANCE PACKAGE incl. GAS cooktop & built-in wall oven. The bright open-concept living & dining area, anchored by a cozy electric fireplace & feature wall, creates the perfect space to unwind. Upstairs, find 3 generous bedrms & 2 bathrms w/TILE SURROUND showers incld. primary retreat w/ WIC & 3pc ensuite, plus laundry w/SINK & built-in cabinetry & SPACIOUS bonus rm. SIDE ENTRY to the unfinished basement awaits your personal touch. OVERSIZED DOUBLE attached garage w/drain & extended driveway provides extra parking. Step outside to your yard & private deck w/glass privacy panels. Minutes to all major amenities. (id:62055)
Maxwell Polaris
18 Blackbird Bn
Fort Saskatchewan, Alberta
Luxury living starts here! Step inside to find LUXURY VINYL PLANK flooring flowing throughout the main floor with UPGRADED PLUSH CARPET upstairs. The heart of the home features an ELECTRIC FIREPLACE, perfect for relaxing evenings with family and friends. 9' CEILINGS W/ 8' DOORS throughout the entire home! The kitchen is a chef's delight w/UPGRADED CABINETRY w/FULL BACKSPLASH, BUILT-IN WALL OVEN, complete with an EXTENDED WALKTHROUGH BUTLER'S PANTRY with MDF SHELVING providing storage and easy access. Upstairs, you'll find 3 bedrooms and 2.5 bathrooms as well as a BONUS ROOM! LARGE PRIMARY SUITE WITH WIC! Entertaining is a breeze with the PRIVATE DECK extending your living space outdoors w/PRIVACY GLASS. The double attached garage offers secure parking plus storage, and the oversized driveway provides extra parking for guests or toys. SEPARATE ENTRANCE FOR FUTURE SUITE! ALL APPLIANCES AND WINDOW COVERINGS INCLUDED! (id:62055)
Maxwell Polaris
8860 93 St Nw
Edmonton, Alberta
We have the perfect house waiting for you in Bonnie Doon! This 2400 sf home (3000sf including the basement) has four bedrooms, kids rooms are on the east wing of the home and the enormous primary is on the west wing. As soon as you walk in the door you're greeted with an impressive set of metal work and Brazilian hardwood stairs. The main floor has newly refinished hardwood throughout, there is a gas fireplace in the living room .(THREE gas fireplaces in the home) The kitchen has new backsplash and is well lit with an abundance of windows and natural lighting. There is a dining room that leads out to your deck area. Head back to the foyer and you will find access to your oversized double attached garage!! Garage is heated and has epoxy flooring. The basement features a media room and another fireplace and cork flooring. The primary bedroom has a huge 5 piece ensuite, another gas fireplace and walk in closet. This home is situated mere minutes to Mill Creek Ravine, schools, downtown, Whyte Ave. (id:62055)
Royal LePage Noralta Real Estate
141 Pierwyck Loop
Spruce Grove, Alberta
Step into the perfect blend of comfort and modern style with this brand new, 1587 sq ft duplex in Spruce Groves Pierwyck neighbourhood. The open concept main floor is filled with natural light from large windows and features a cozy living room with fireplace, a stylish kitchen with plenty of counter space, and a convenient 2-piece bath. Upstairs you’ll find a bonus room, three spacious bedrooms including a primary retreat with walk-in closet and a luxurious 4-piece ensuite, plus an additional 4-piece bathroom. The full unfinished basement and double attached garage provide even more potential and storage. Enjoy warm summer days on your deck, with easy access to Links Golf Course, Shopping, restaurants and schools. With all new appliances, a separate entrance, and the pride of being the very first to call it home, this property is truly a rare find waiting for you. Some photos are virtually staged for representation. (id:62055)
Exp Realty
105 Patriot Way
Spruce Grove, Alberta
Experience modern living within this brand new 1587 sq ft duplex offering the perfect balance of style and comfort. The main floor boasts an open concept design with oversized windows that fill the home with natural light, a welcoming living room with fireplace, a sleek kitchen with abundant counter space, and a convenient 2pc bathroom. Upstairs you will find a versatile bonus room along with three spacious bedrooms including a primary retreat complete with a walk in closet and a 5pc ensuite, plus another full 4pc bathroom. The unfinished basement provides endless potential for future development while the double attached garage ensures convenience and storage. Step out onto your private deck and enjoy warm evenings in a vibrant community close to parks, trails, schools, and shopping. With brand new appliances, a separate entrance, and the pride of being the first to call it home, this property is ready to welcome you into the lifestyle you have been waiting for. Some photos are virtually staged. (id:62055)
Exp Realty
13 Axelwood Cr
Spruce Grove, Alberta
This backing to POND, open to above, WALK OUT home features 4 bedrooms, 3 baths, a bonus room & study table. The main floor boasts luxury vinyl plank flooring, a versatile bedroom/den, a Full Washroom, a spacious family room and cozy fireplace. The modern kitchen is designed for both cooking and entertaining, complete with high-end cabinetry, quartz countertops, a large island, stainless steel appliances, and a pantry. A bright dining area with ample natural light is perfect for gatherings, while a convenient full bath completes this level. IT IS UNDER CONSTRUCTION & PHOTOS ARE FROM SIMILAR HOME.COLOURS MAY VARY. Upstairs, the primary suite offers a 5-piece ensuite and a spacious walk-in closet. Two additional bedrooms, fu bath table, a bonus room, and a laundry room provide plenty of space for the whole family. The unfinished WALK OUT basement comes with a separate entrance, offering endless possibilities for customization. Add. Features: Deck, Wir Bluetooth Speakers, Gas Hookup for BBQ (id:62055)
Exp Realty
3304 169 St Sw
Edmonton, Alberta
**SOUTH EDMONTON** BIG PIE SHAPE LOT**SPICE KITCHEN**REGULAR LOT**Masterfully blends classic Craftsman charm with modern living. The elegant exterior boasts a captivating mix of stone and cedar composite siding, a glazed entrance door, and a welcoming pre-cast concrete stoop, creating incredible curb appeal. Step inside to a thoughtfully designed layout featuring 1,161 sq.ft. on the main level and 1,114 sq.ft. upstairs. The second floor is a private retreat, hosting a spacious master suite with a walk-in closet and ensuite, two additional bedrooms, a versatile bonus room, and a convenient laundry area. Highlights include a relaxing soaker tub, an electric fireplace, and ample storage throughout. Built with both style and safety as a priority, this move-in-ready home is perfect for entertaining and comfortable family life. It’s a perfect blend of elegance, function, and modern convenience. Your dream home awaits!**PHOTOS ARE REPRESENTATIVE** (id:62055)
Nationwide Realty Corp
11938 43 St Nw
Edmonton, Alberta
This is the DEAL... 5 bedrooms ( 3 UP 2 DOWN )..... HAVE EXTRA CABINETS IN THE GARAGE TO ADD A SUITE...CLASSIC GREAT ROOM.... AWESOME 24 X 22 GARAGE....~!WELCOME HOME !~ .... Established beacon heights neighborhood, with gorgeous canopy tree lined streets, this central home is a perfect starter... Great room concept with raised vaulted ceilings in the front room, joins the dinning/flex room, the classic kitchen is around the corner. Down the hall is 3 generous bedrooms, and a full bathroom. Basement is well on its way... there is enough cabinets in the garage should you want to add another kitchen( perfect side entrance for a suite ) 2 more bedrooms, and a vareity of options for completion.... out back has a manageable yard, extra room for parking and a oversized double car garage... you dont want to miss this one...perfect to live, AWESOME SPOT TO GROW YOUR EQUITY... & more... (id:62055)
RE/MAX Elite
#1503 12303 Jasper Av Nw
Edmonton, Alberta
A SPECTACULAR RIVER VALLEY LOCATION! Put this 15th-floor condo on your “Most Wanted List”...it checks all the boxes! This CORNER unit features 1 bed + den, 1 bathroom, and picture windows showcasing INCREDIBLE VIEWS from every room. The UPGRADED KITCHEN offers an abundance of cabinetry with under-cabinet and in-cabinet lighting, plenty of counter space and opens to a bright dining area...perfect for entertaining! The space is filled with NATURAL LIGHT, making the spacious living room the ideal spot to relax or step onto the balcony to take in the BREATHTAKING River Valley scenery. Down the hall are two GENEROUS bedrooms with large closets and a well-appointed 4-piece bath. Complete with in-suite storage, A/C, U/G parking, and all the AMENITIES! The Athabascan is located around the bend from the highly sought after High Street where you can enjoy a plethora of unique shops and places to dine or simply just walk out your door for a coffee, gelato and sweet treats! Can't forget HEAT and ELECTRICITY INCLUDED! (id:62055)
RE/MAX Real Estate
1411 35 St Nw
Edmonton, Alberta
This beautiful 5 bedroom home is located just 2 minutes from Crawford Plains School and offers the perfect setup for a growing or multi-generational family. The main floor features a bright, open layout with large windows that fill the home with natural light. The kitchen has been updated with modern finishes, and the spacious living and dining areas make it easy to gather and entertain. The lower level includes a fully finished 2 bedroom suite with its own entrance and laundry, ideal for extended family, teenagers, or guests who want a little extra privacy. The large backyard offers plenty of space for kids to play, gardening, or summer barbecues. With a great location close to schools, parks, and shopping, this is a home designed for comfort, flexibility, and long-term family living. (id:62055)
Maxwell Polaris


