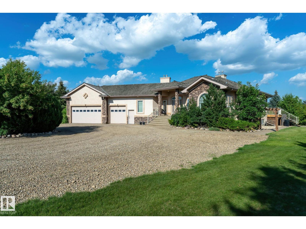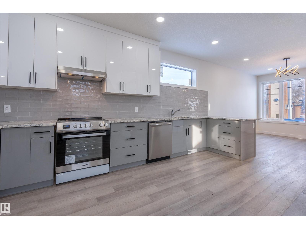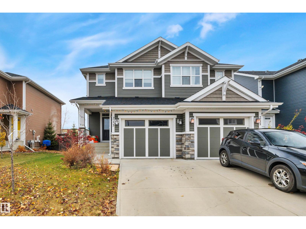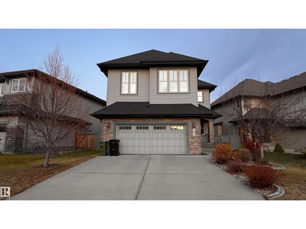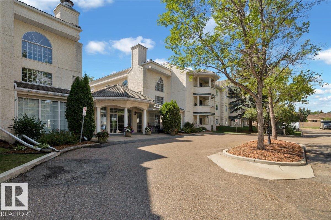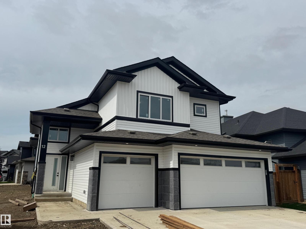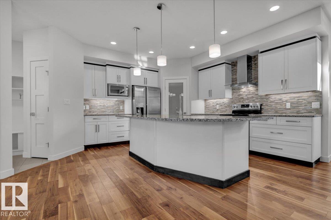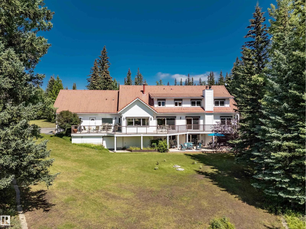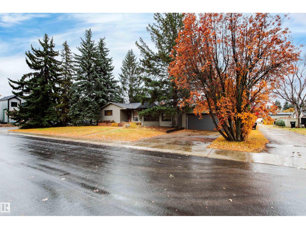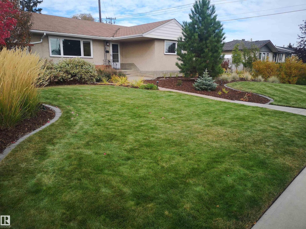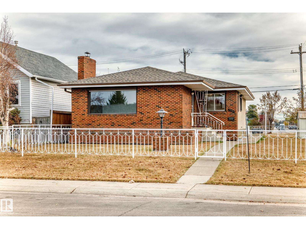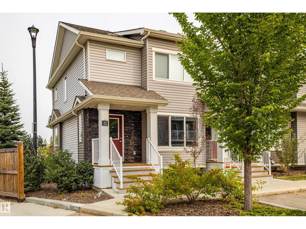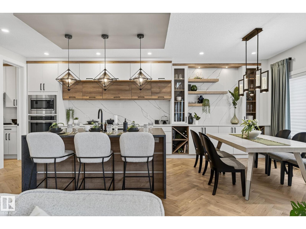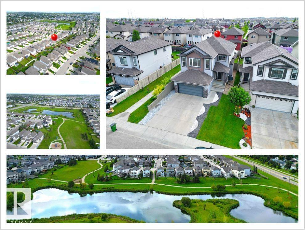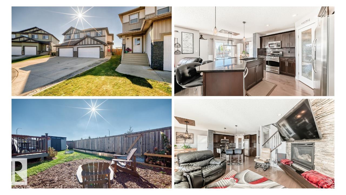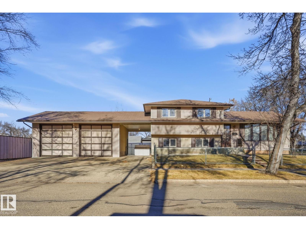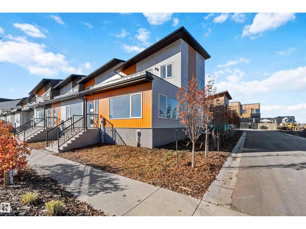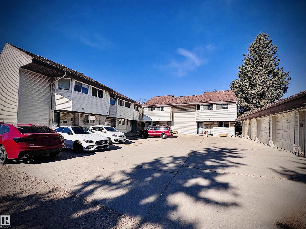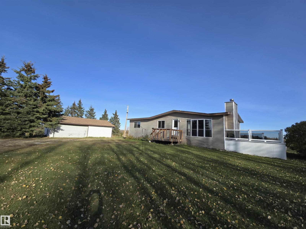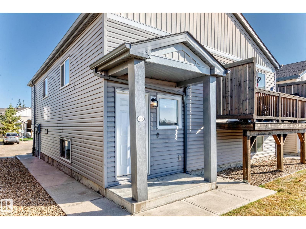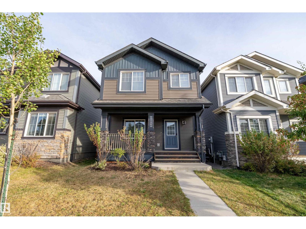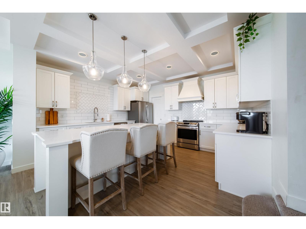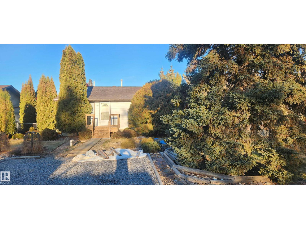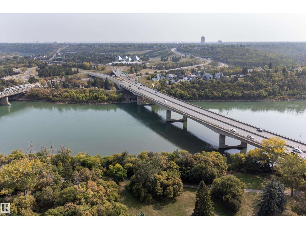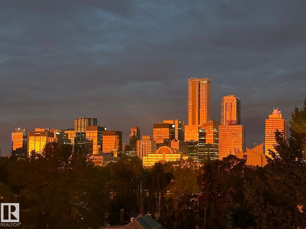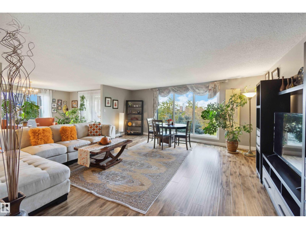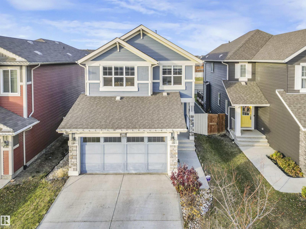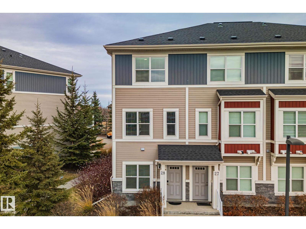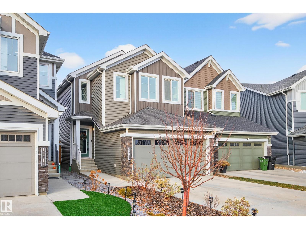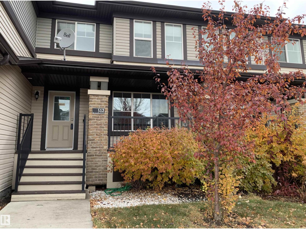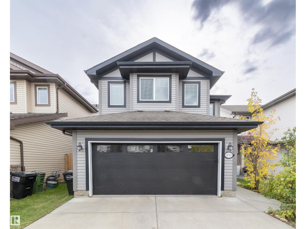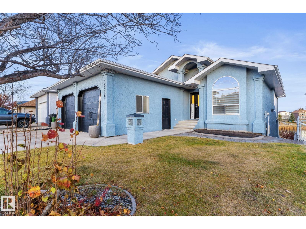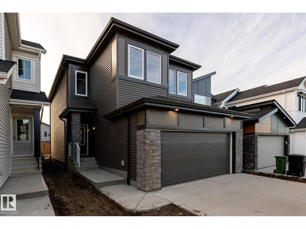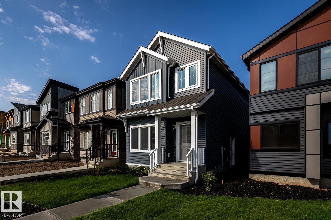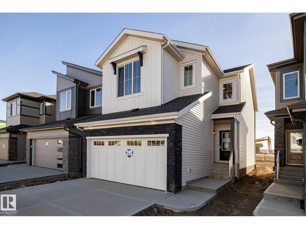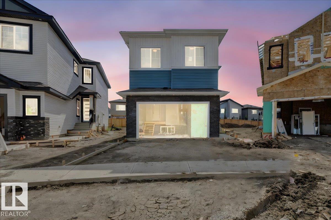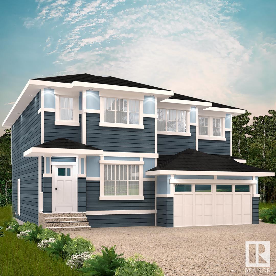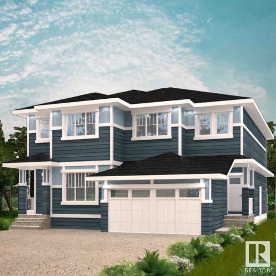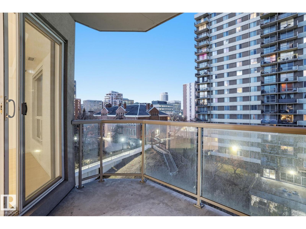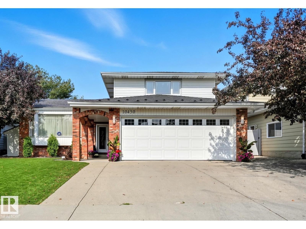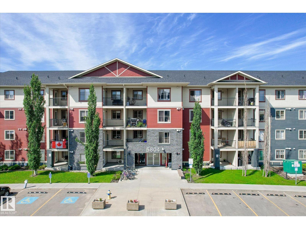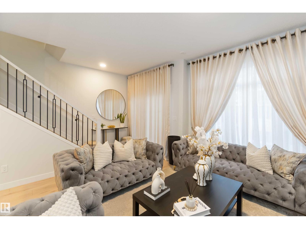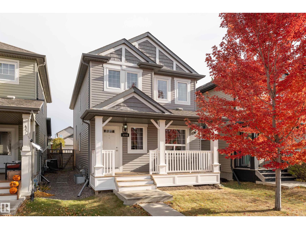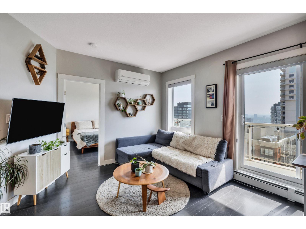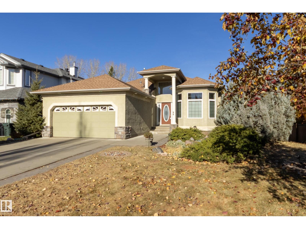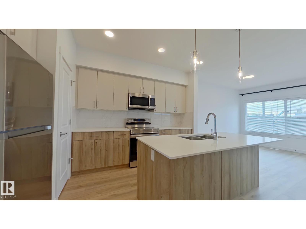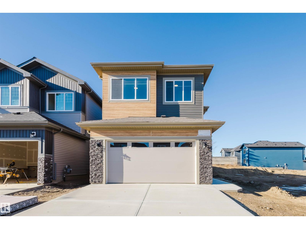54115 Range Road 263
Rural Sturgeon County, Alberta
Nestled amid the lush farmland of Sturgeon County, this exceptional country residential executive-built bungalow offers a rare blend of luxury, functionality, and breathtaking surroundings—spanning over 72 acres of meticulously maintained property. Step inside to an inviting open-concept main floor, where soaring vaulted ceilings and an eye-catching stone fireplace create a warm yet grand focal point. The chef’s kitchen is thoughtfully designed seamlessly connecting the dining area and spacious living room. Just beyond, a sunroom with panoramic views invites you to relax and soak in the beauty of your private country estate. The lower level is equally impressive, featuring 2 additional bdrms, a jack & jill bath, and a grand recreation room—ample storage ensures everything has its place. Outside, the property is completed with a 53.5’ x 42’ shop. Rolling fields and open skies surround you, creating a serene and truly unique homestead. This is more than a home—it’s a lifestyle, offering a peace of country. (id:62055)
Century 21 Masters
10446 142 St Nw
Edmonton, Alberta
Amazing opportunity to own a full duplex with four legal suites in a prime west-central Edmonton location. This property offers 8 bedrooms, 6 full bathrooms, and 2 half bathrooms, making it a fantastic investment with strong income potential. Each side features an open-concept main floor with a bright living room, dining area, and modern kitchen with white cabinetry and full appliances. The main units include 3 bedrooms and 2.5 bathrooms, while each legal basement suite offers 1 bedroom and 1 bathroom. High-end finishes and attention to detail are evident throughout. Conveniently located near amenities, public transit, and major routes, the property provides quick access to downtown Edmonton and is only 10 minutes from West Edmonton Mall. With current city zoning, there is potential to add a fifth unit as a garage suite, making this a rare and valuable opportunity for investors or those seeking a versatile income-generating property. (id:62055)
RE/MAX River City
213 Sturtz Bn
Leduc, Alberta
Searching for the ideal investment property or first home to call your own? This 1375 sq ft 3 bed, 2.5 bath Jayman single garage duplex provides a functional layout with room to build equity! Spacious entryway w/ adjacent 2 pce bath leads up into the open concept living / dining / kitchen space w/ 9 foot ceilings; great for gatherings & cooking up a storm! Generous kitchen w/ island, corner pantry, & stainless steel appliances. Upstairs brings 3 good sized bedrooms, including the primary bedroom w/ beautiful 5 pce ensuite & walk in closet. Additional 4 pce bath, upper laundry, & linen storage. The basement is partially finished, w/ nicely sized rec room / play space for the kids or movie night! Basement bathroom framed in, and massive storage space completes the floor. East facing backyard, wood deck, fully fenced & landscaped to let your dog or kids roam. Room for adding a firepit too! Quick access to playgrounds, parks, & Hwy 2 & EIA. Great value for a nice package; welcome to Southfork! (id:62055)
RE/MAX Elite
1076 Armitage Cr Sw
Edmonton, Alberta
LOCATION, LOCATION, LOCATION ! This luxurious home in excellent community of AMBLESIDE, 2-storey with 2453 SQFT, fully-finished basement, total for 3+2 BDRM/3.5 ba, double attached garage, easy maintenance landscaping. Den at front on main floor, high ceiling in living room leads you to a large dining space and kitchen with spacious of ample cabinets, SS appliances, countertops, professional island with kitchen upgrades, large laundry w/washer, dryer and big pantry; 3 large BDRM , one master 5-pc en-suite and a 4-pc bath, a bonus room on second floor, two large bedrooms and a recreation center in the basement. Features as : spacious cabinets, professional chef kitchen, good-sized bedrooms/bath, triple-pane windows, open to above ceiling, lighting, Spindle Railings, whole hardwood/ceramic tiles on main floor, SS appliances, new installation of hot water tank etc. Very convenient for your daily operation, easily to access Anthony Henday, Whitemud, Yellowhead, Windermere Mall . Come and you won't miss it ! (id:62055)
Maxwell Polaris
#112 45 Gervais Rd
St. Albert, Alberta
A Rare & Wonderful Opportunity With Your Own Private Entrance! Welcome to The Grand Carlisle, a friendly, well-kept 55+ community where homes rarely become available, this one is truly special. The bright and comfortable main floor suite offers 2 bedrooms nicely separated for privacy, plus a den and two full bathrooms, thoughtfully designed for easy living. The kitchen has a handy corner pantry and opens to a spacious living and dining area, perfect for hosting family or enjoying quiet evenings by the cozy gas fireplace. The full in-suite laundry room adds extra convenience. Your private entrance makes coming and going effortless, whether greeting guests, stepping out for fresh air, or receiving deliveries. Enjoy wonderful amenities with a great social club in the social room, enjoy the convenient car wash in the heated underground parking plus your own storage. A fantastic location, just a short stroll to shopping, dining, and transit. A welcoming home you’ll love! (id:62055)
Maxwell Polaris
12 Southbridge Cr
Calmar, Alberta
NEW on a CORNER LOT! This bright, family-ready bi-level in the desirable Town of Calmar features a vaulted-ceiling living room filled with natural light and an open kitchen with breakfast Peninsula, ample cabinetry and a dining area overlooking the deck and pond fountains. The spacious backyard offers parking for an RV or fifth-wheel camper, complemented by a 3-car attached garage. Two bedrooms and a full bath are on the main floor, while the upper-level primary suite is a private retreat with 4-piece ensuite. The unspoiled basement with large windows is ready for future development. Just 10 minutes from EIA, this versatile home blends comfort, functionality, and a prime location in a well-established neighbourhood. (id:62055)
Century 21 Signature Realty
7142 May Cr Nw
Edmonton, Alberta
Discover refined living in this fully finished, luxury half duplex surrounded by the breathtaking beauty of Whitemud Creek Ravine and MacTaggart Sanctuary. This modern 2-storey blends upscale design with serene, natural surroundings. The rare triple-car garage and striking curb appeal set the tone for what’s inside: bright, open spaces with engineered hardwood on the main and upper floors, cork-backed vinyl plank in the basement, plus full LED Adjustable lighting and fresh paint throughout. The professionally landscaped backyard, complete with a two-tiered deck and custom pergola, creates a private retreat ideal for summer gatherings or quiet evenings outdoors. Other recent upgrades include newer appliances and a heated garage. Steps from scenic trails, boutique dining, grocery stores, and more essential amenities, this home offers refined comfort and effortless convenience in a truly exceptional ravine setting. Some Images Virtually Staged. (id:62055)
Liv Real Estate
210 Seabolt Estates 25518 Township Road 505b
Rural Yellowhead, Alberta
Where sophisticated design meets serene living & practical luxury—210 Seabolt Estates is a rare blend of elegance & opportunity. This stunning custom home w/7,600 sqf of living space on 3.31 acres offers 7 beds, 7 baths,4 fireplaces & refined finishes throughout. A breathtaking mountain oasis to be appreciated through beautiful European tilt-&-turn windows & from expansive composite upper & lower decks. Features include re-finished hardwood floors, in-floor heating & chef’s kitchen w/quartz countertops, Sub-Zero fridge,2 ovens, warmer, 2 dishwashers. The primary suite boasts a gas fireplace, luxurious ensuite, dressing room & private stairs to the kitchen. The walk-out basement is set-up to be a turn-key rental suite(final permits in process)w/all furnishings incld. Notables incld roll-shutters, curved staircase, wet bar, 2 wells, triple attached garage, lifetime clay tile roof, all on a treed lot - this property offers extraordinary living, entertaining & income potential in one remarkable package. (id:62055)
Real Broker
14403 83 Av Nw
Edmonton, Alberta
Beautiful, private location in Laurier right across from the park. This bungalow is 1,650 sq.ft. Primary bedroom with big walk-in closet and spa inspired ensuite. Entertain in the huge kitchen with a chef's gas stove/oven and pantry. Dining room area with bright windows that look out onto the park. Sunken living room with vaulted ceiling. Basement is fully developed with another bedroom, 4-piece bathroom and large rec room. Great house or great lot! (id:62055)
Maxwell Progressive
8032 70 Av Nw
Edmonton, Alberta
It doesn't get any better than this. Golden built 1126 sq. foot bungalow with 3 bedrooms on main. Major renovations in 2021 included Legal 2 bedroom basement suite with separate entrance. See associated Docs for all the extras. Double garage and lots of extra parking. Good tenant pays $1400.00/month and would like to stay. Home shows very well up and down with many upgrades. Air conditioned. Located on 70 foot wide by 111 ft. deep pie lot and backs onto a neighborhood park. Snooze you lose on this one. Lot has city easement so lots of room for the kids to play and extra parking. See associated Docs (D) for a list of all the upgrades and extras too numerous to mention here. I think you will be impressed. New shingles will be installed by possession date. See the online video here: https://youtu.be/Az1okF6IBV8 (id:62055)
Homes & Gardens Real Estate Limited
13003 128 St Nw
Edmonton, Alberta
Welcome to this charming upgraded bungalow, nestled in a mature neighborhood. You will enjoy easy access to local amenities and a peaceful established community. A true gem that blends comfort, convenience and pride of ownership. This home is perfect for growing families or investment. Main floor includes a laundry room, a bright kitchen/dining area, living room, three bedrooms, a main bathroom & 2 pc. ensuite in the principal bedroom. Luxury vinyl plank flooring throughout both levels. The fully finished basement provides plenty of space for entertaining and extended living or can be used as a separate living area complete with a large bedroom, kitchenette, bathroom, c/w sauna, wet-bar, recreation area, with fireplace and various storage areas. Outdoors you will find a large fenced yard, c/w partially covered rear patio area, great for enjoying outside gatherings and a 24 'x 24' detached, heated garage. Quick possession available. Don't miss out on this fabulous opportunity before its gone! (id:62055)
Homes & Gardens Real Estate Limited
#32 2121 Haddow Dr Nw
Edmonton, Alberta
Welcome to Haddow Landing! This air-conditioned, bright south-facing 3-bedroom townhouse includes ***two titled parking stalls right in front of your door*** The two-storey layout is filled with natural light and features an unfinished basement ready for your customization. The main floor offers premium vinyl plank flooring, stainless steel appliances, (id:62055)
Real Broker
17124 2 St Nw
Edmonton, Alberta
The wait is over — our upgraded show home by Lyonsdale Homes in the sought-after Marquis community is now available! From the moment you step inside, this home impresses with elegant design, premium finishes, and exceptional craftsmanship. Soaring main-floor ceilings create an open, airy feel, showcasing just under 2,700 sq. ft. of thoughtfully designed living space. Quartz detailing around the fireplace adds a striking focal point, while the chef-inspired kitchen features Quartz countertops, a built-in oven, electric cooktop, and a spice kitchen with gas range. With 4 spacious bedrooms and 4 full bathrooms, including two master bedrooms—one with a stunning tiled feature wall—this home blends luxury and comfort. Air conditioning and all furniture are included, making it truly move-in ready. The oversized triple garage and side basement access provide flexibility, while durable Hardie Board siding and a fully landscaped yard add lasting appeal. (id:62055)
Homes & Gardens Real Estate Limited
1921 33 St Nw
Edmonton, Alberta
A lavish home steeped in quiet luxury! Award-winning design in the desirable comm. of Laurel! Approx. 2300 sq.ft. above grade + fully fin. bsmt, this stunning home offers the best in style & comfort. Open flr plan c/w ceramic & gleaming hardwood, 9’ ceilings, 8’ drs, flex/dining rm w/French drs, great rm w/gas FP, & gourmet kitchen w/exotic white granite, lrg island & eating bar. Upper flr boasts 3 spacious bdrms + vaulted bonus rm. Primary suite offers WIC & lux 5-pce ensuite. Granite in all baths + exquisite lighting pkg. Upgrades incl: central A/C, heated garage, 2-stage variable speed furnace, Water softner, declorinator, tankles hot water & built-in speakers. Lower lvl fully fin. w/rec rm, full bath/ensuite & 2 bdrms. Outdoor living c/w sun deck, fenced & landscaped yard, playset, gazebo & shed. Steps to comm. lake, walking/biking paths, transit, w/excellent access to Henday & Whitemud. Stop Waiting – Start Living! (id:62055)
RE/MAX Excellence
46 Hartwick Mr
Spruce Grove, Alberta
Discover luxurious living in the heart of Harvest Ridge, Spruce Grove. This stunning FULLY FINISHED half duplex merges contemporary design with elevated style across its spacious layout. Nestled on a reverse pie lot, this home seamlessly integrates indoor and outdoor relaxation. This home offers 3+2 beds, 4 baths, airy bonus room upstairs and a fully finished bsmt. The primary bedroom is true paradise and overlooks the backyard oasis; the ensuite has a newly installed modern tiled shower and walk in closet. The home has been well cared for and updated over the years with central AC, bonus room accent wall with nice views and mudroom barn doors. The beautifully finished bsmt has 1 bedroom and one other flex space + half bath. Step outside to your own private oasis, hot tub, garden beds, composite deck, firepit and backing onto a park area. Laundry is on the upper floor. NEW washer, dryer and dishwasher. Prime location in Harvest Ridge and nestled in a cul-de-sac where tranquil vibes are on the daily. (id:62055)
Initia Real Estate
5802 42 Ave
Camrose, Alberta
Welcome to this beautifully kept 4-level split in the town of Camrose! This original-owner home shows true pride of ownership throughout, offering 5 spacious bedrooms and 2 full bathrooms. Situated on a large corner lot, the property provides ample outdoor space and is fully fenced ideal for pets or family gatherings. The oversized heated double garage features tall doors perfect for RV parking and plenty of room for tools or toys. With metal shingles, you’ll enjoy peace of mind and long-lasting roof durability. Lovingly cared for inside and out, this home offers comfort, functionality, and space for the whole family. Conveniently located just minutes from all amenities, schools, parks, and shopping, this is the perfect place to call home. Don’t miss this well-maintained gem! (id:62055)
Sable Realty
#g 2740 Blatchford Rd Nw
Edmonton, Alberta
Perfect blend of sustainability, comfort, and smart investment in this NET ZERO corner unit home built by Carbon Busters. Designed for exceptional efficiency, this home features SOLAR PANELS, a GEOTHERMAL HEATING system, and EXTRA INSULATION, SUPERWINDOWS (R-8 COG). An annual utility cost of only about $200, compared to the typical $500–$600 monthly utility bills for a similar-sized home — savings that can practically cover your annual property taxes! The attached corner unit includes a double detached garage with EV charger and a 2-BEDROOM GARAGE SUITE, FOR RENTAL INCOME potential. Inside, you’ll find 3 spacious bedrooms, 2.5 bathrooms, and an open-concept main floor with modern finishes and abundant natural light. Over 2000 square feet of living space. All appliances are energy-efficient, further lowering ongoing costs. Enjoy outdoor living with a fully landscaped yard, an upper-level balcony with city views. The price also includes a finished basement - the buyer can choose finishes. (id:62055)
Real Broker
3557 Mill Woods Rd E Nw
Edmonton, Alberta
6 unit self managed complex is in a great location, close to shopping and across the street from Minchau Elemetary School, park and close to walking trials in the ravine. 3 bedroom, 1.5 bathroom plus loft features a spacous design at 1250 square feet, vaulted ceiling, wood burning brick fireplace, kitchen with plenty of oak cabinets and pantry, patio doors to the West facing, fenced back yard with outdoor storage area. A good sized primary bedroom has double closets, two more bedrooms each with double windows, the main bathroom has double sinks, and a loft overlooking the fireplace completes the upper level. The basement is partially finished, has plenty of storage, laundry, and the skylights lets in plenty of natural light. Bonus with your own detached garage and extra parking stall! Ready to move in and enjoy! Low condo fees of $275/month. (id:62055)
RE/MAX Real Estate
465051 R R 41
Rural Wetaskiwin County, Alberta
80 acres north of Winfield! Hi-way 20 frontage make this the ideal location for a hobby farm or home-based business. Nestled in the trees a 3 bedroom updated cozy home (shingles, bathroom tiling, flooring, deck, paint) & a 2 car garage. 80 acres is fenced and cross fenced, has corral and is fenced into 3 sections- all with dugouts and there is one winter watering bowl. Less than an hour to Leduc and around 30 minutes to Rimbey or Drayton Valley, this property combines country quiet with excellent accessibility. Additional perks include oil lease income of $4800, and plenty of space for animals (graze up to 40 cow/calf pairs), gardens, or expansion. A truly special piece of land that has raised 3 generation. Now is your chance to have a place to live, grow, raise a family, or even build a business! (id:62055)
RE/MAX Real Estate
#138 142 Selkirk Pl
Leduc, Alberta
This 2-bedroom duplex has a great location in Suntree. The west-facing home catches lots of light and has a beautiful rolling land view. The duplex features high ceilings and spacious bedrooms. The L-shaped kitchen has stainless steel appliances and plenty of sun light. the 4-pc bathroom is located between the two bedrooms. The complex is well-maintained, clean, and professionally managed. (id:62055)
Maxwell Devonshire Realty
22124 87 Av Nw
Edmonton, Alberta
EXCELLENT MOVE-IN READY OPPORTUNITY! Welcome to Rosenthal—one of West Edmonton’s most desirable family communities! This stylish 2-storey blends modern comfort & thoughtful design with a fully finished basement featuring a versatile family/fitness room & 2-piece bath, landscaped yard & double detached garage (22x22) with 220V outlet. The open-concept main floor showcases ceiling-height soft-close cabinetry, granite counters, Blanco sink, under-cabinet lighting & stainless steel appliances with gas line. Elegant glass railing, knockdown ceilings & a warm contemporary palette create a bright, inviting atmosphere. Upstairs offers a spacious bonus room, 3 bedrooms & 2 full baths including a stand-up ensuite shower. Enjoy peace of mind with remaining structural warranty. Just 5 minutes to the future LRT station, steps to parks, trails & splash park, with Costco, Henday & Whitemud nearby—Rosenthal offers modern living, community warmth & unmatched convenience. This move-in ready home shows a 10/10! HURRY! (id:62055)
RE/MAX Excellence
6204 67 St
Beaumont, Alberta
Modern Living in Dansereau Meadows by Park Royal Homes Step into luxury with this custom-built Greta home in the heart of Beaumont’s desirable Dansereau Meadows.Boasting 3 spacious bedrooms,2.5 bathrooms, and over 2,300 sqft of beautifully crafted living space,this property blends comfort, style,and functionality. Key Features: - Double attached heated garage (insulated & drywalled) with side entry - Gourmet kitchen with upgraded 1 ¼” quartz countertops,undermount sink,XL island,stainless steel appliances,soft-close drawers,tiled backsplash & walk-through pantry - Gas lines to kitchen & rear deck for easy BBQ setup - Coffered ceilings, luxury vinyl plank flooring & electric fireplace - Bonus room with tray ceiling & custom faux wood blinds - Triple glazed windows, HRV system & high-efficiency furnace - Fully landscaped & fenced yard with pressure-treated deck - 9’ ceilings on the main floor and basement for an airy, open feel A community known for its French-inspired architecture, close to all amenities. (id:62055)
Maxwell Progressive
5224 49 Av
Rural Lac Ste. Anne County, Alberta
Nice little 2 bedroom bungalow, with a sunroom, mature treed and fenced yard will a double detached heated garage, one block from the water front. New well installed Aug 2022, In the nice community of Alberta Beach. (id:62055)
RE/MAX Results
#1812 9918 101 St Nw
Edmonton, Alberta
Welcome to luxurious urban living at the Renaissance! This stunning 18th-floor unit offers an unparalleled lifestyle in the heart of downtown Edmonton. With over 760 sq ft of meticulously designed space, this spacious 1-bedroom, 1-bathroom condo is an ideal retreat. Step inside and be captivated by the breathtaking, panoramic views of the River Valley. The Renaissance building offers exceptional amenities, including a rejuvenating sauna and steam room, pool with views of city skyline —perfect for unwinding after a long day. The condo fees cover all utilities except for electricity, making budgeting a breeze. This unit also comes with a titled secure underground parking stall. Experience the perfect blend of comfort, convenience, and spectacular views at Renaissance! (id:62055)
Maxwell Polaris
#604 9028 Jasper Av Nw
Edmonton, Alberta
ENJOY PANORAMIC VIEW OF DOWNTOWN Edmonton from your 6th-floor condo on iconic Jasper Avenue! This bright and fully renovated 1-bedroom offers modern finishes, an open-concept layout, and large windows flooding the space with natural light. Highlights: * Spacious living area with unbeatable DOWNTOWN SKYLINE VIEWS * Updated bath and kitchen with stainless steel appliances and modern cabinetry * FULLY RENOVATED area - brand new sidewalks, lights and asphalt on roads * Secure CONCRETE BUILDING with BRAND NEW elevators and sprinkler system * Assigned UNDERGROUND PARKING SPOT+ plenty of free parking in front of the building * Facade of the building and underground parking was fully renovated in 2020. * Bus stop in front of the building PERFECT FOR INVESTORS and FIRST-TIME BUYERS: * Condo fees: $632 / month ALL INCLUDES (heat, water, electricity, parking, insurance, property management, building cleaning, garbage disposal, etc) * Property tax: $700 / year * Rental potential: approx. $1,200 – $1,300 / month (id:62055)
Maxwell Polaris
#305 8707 107 St Nw
Edmonton, Alberta
Saskatchewan drive! With only 7 units in the self managed complex - you get the best one - 3rd floor unit with the VIEW of downtown, Parliament Building and River Valley! All the amenities are nearby: transportation, parks, Kinsmen rec centre, world class pools, Whyte ave with all entertainment and shopping, University of Alberta, UofA Hospital, Hawrelak park, tons of walking and bike trails along the River valley and much more! All 5 min walk! Unit was upgraded with new quartz countertops, backsplash, some appliances, new flooring and windows as well as furnace & hot water tank, central AC, roof (2019). Gas fire place for cozy evenings. 2 TITLED underground parking stalls, titled storage comes with the unit. There are hardly any restrictions - any age, any pet, any rental! Over 2100 sq ft living space on one level is very convenient! $1400 condo fee for that size of the unit is very reasonable! Complex offers GUEST room, SAUNA, party/conference room at NO cost for the residents! Ready to move in! (id:62055)
Maxwell Polaris
3565 Cherry Landing Ld Sw
Edmonton, Alberta
Welcome to this charming two-story home in The Orchards at Ellerslie! Featuring 3 bedrooms plus a bonus room, this well-maintained property offers stylish finishes, upgraded laminate flooring, and an open-concept layout perfect for family living. The main floor includes a mudroom, fireplace, and modern kitchen with stainless steel appliances. Upstairs, enjoy a spacious primary suite with a 5-piece ensuite and walk-through closet, plus convenient laundry and bonus room. The landscaped, fenced yard with deck is ideal for outdoor living. With a double-attached garage and an unfinished basement ready for your personal touch, this move-in ready home delivers comfort, space, and exceptional value near all amenities. (id:62055)
Maxwell Polaris
#28 3710 Allan Dr Sw
Edmonton, Alberta
WELCOME to this modern and affordable 2 bedroom + den townhouse, ideally located across from Dr. Margaret-Ann Armour School. This corner unit features extra windows and 9-foot ceilings on two levels, creating a bright, open living space. The kitchen offers stainless steel appliances, a large island, and extended cabinetry which is perfect for daily living or entertaining. The dining area opens to a balcony overlooking a park/trail. Upstairs, two spacious bedrooms each feature a 4-piece ensuite and his/her dual closets. Ground-level den/home office is great for remote work or study. Enjoy the convenience of an attached heated garage (23x13) and driveway parking. Steps from public transit and minutes to the Currents of Windermere, schools, shopping, and the Anthony Henday. An exceptional choice for first-time buyers, downsizers, or investors! (id:62055)
RE/MAX Elite
16612 30 Av Sw
Edmonton, Alberta
Delightful 2 storey home in the heart of Glenridding Ravine is ready to welcome its new family! The young ones will love the quick stroll to playground, parks & trails. The adults will appreciate the proximity to new shopping amenities & access to Anthony Henday for commuting requirements. Features 3 spacious bedrooms, 2.5 bathrooms, upper-level laundry room & cozy loft style family room. Welcoming foyer transitions to awesome open concept GREAT ROOM that is bright & airy, adorned w/pleasing neutral palette & upgraded lighting. Tremendous contemporary kitchen showcases soft-close to-ceiling cabinetry, mosaic tile backsplash, quartz countertops, centre island, spacious dinette, upscale SS appliances & desired walk-thru pantry to mudroom (that has access to garage). Plastered electric fireplace, floating shelving & trio of windows adds to the contemporary feel. Owner’s retreat boasts private 4 pc ensuite w/dual sinks, glass shower & large WIC. Fully fenced, landscaped w/extended front driveway. MUST SEE!!! (id:62055)
Real Broker
512 Chappelle Sw Sw
Edmonton, Alberta
MOTIVATED SELLER. Welcome to the Creekwood community in Chappelle. This Rohit Mackenzie Model has over 2000 sf of living space. Built in 2011 features 3 bdrms up, 3.5 baths, fully fin basement, bonus & recreation rooms & REAR ATTACHED single garage. Stepping through the main entrance you are welcomed by warm chocolate hardwood. This Open Concept showcases Living room, Kitchen with S/S appliances, NEW in 2025 dishwasher, pendent island lighting, new paint main & upper levels, cabinet refacing & laminate flooring. Eating area with patio doors leads to private deck & 2 pc bath completes main level. Upstairs you will find a cozy bonus room, primary bedroom with 4 pc ensuite & walk-in closet, 2 additional generous sized bedrooms, 4 pc bath & laundry room. The fully finished basement offers a recreation/flex room with dry bar & quartz countertop, office & 4 pc bath. Located near parks, trails, schools, shopping, golf, Anthony Henday & so much more. A great place to call home!! (id:62055)
Maxwell Challenge Realty
21323 58 Av Nw
Edmonton, Alberta
Step inside this beautifully renovated property backing onto an incredibly expansive and peaceful green space. With its private, light-filled rooms, you’ll enjoy this spectacular southerly aspect all year round. The open-concept main floor features a welcoming spacious living room with a cozy gas fireplace, and a stunning upgraded kitchen with stainless steel appliances, quartz countertops, a corner pantry, and convenient access to the double attached garage. The spacious dining nook opens to a modern composite deck overlooking the sun-drenched, south-facing backyard — perfect for relaxing or entertaining outdoors. A stylish two-piece bathroom and main-floor laundry add everyday convenience. Upstairs, you’ll find a generous bonus room ideal for family gatherings or quiet evenings in, along with three inviting bedrooms. The luxurious primary suite includes two walk-in closets, a Jacuzzi tub, and a spa-inspired ensuite, creating your own private retreat. The unfinished basement awaits your creative touch. (id:62055)
Maxwell Polaris
15919 58 St Nw
Edmonton, Alberta
This beautifully remodeled and fully upgraded walk-out bungalow sits right on the lake, city-approved for a day home, Heated garage floor heating in all bathrooms , offering bright thoughtfully designed living space with two main-level bedrooms, including a luxurious primary suite with walk-in closet and spa-inspired ensuite, a stunning new island kitchen, and an open living/dining area with a cozy gas fireplace and serene lake views, plus a fully finished walk-out basement with a large rec room, wet bar, full bath, and additional bedrooms all opening to a fenced, low-maintenance backyard perfect for children to play and families to relax. (id:62055)
Exp Realty
412 27 St Sw
Edmonton, Alberta
Welcome home to comfort, style, and thoughtful design! This beautiful two-storey features 9-ft ceilings, laminate flooring, and quartz countertops throughout the main floor, creating a space that’s both functional and elegant. The chef-inspired kitchen offers an abundance of cabinets, soft-close doors and drawers, and a walk-through pantry for ultimate convenience. Gather in the bright living room with its large windows and cozy electric fireplace, perfect for relaxing evenings or entertaining guests. Upstairs, unwind in the spacious bonus room or retreat to your primary suite, complete with a spa-inspired ensuite and expansive walk-in closet. With three bedrooms and plenty of storage, this home blends family living with modern luxury. Plus - receive a $5,000 BRICK CREDIT HOME IS NOW COMPLETE! (id:62055)
Century 21 All Stars Realty Ltd
308 29 St Sw
Edmonton, Alberta
SHOW HOME FOR SALE — MOVE-IN READY! Discover the Kenton-Z by Akash Homes, a beautifully crafted 1601 sq ft two-storey located steps from the park in the welcoming community of Alces. Designed for modern family living, this home features an open-concept main floor which offers 9' ceilings, flowing French-imported laminate flooring and an open-concept flow where the kitchen, dining, and living areas connect seamlessly — perfect for entertaining or everyday comfort. Large windows fill the space with natural light, highlighting stylish finishes and thoughtful design details throughout, including an electric fireplace in the living room. Upstairs, enjoy a flex space, laundry closet, and three spacious bedrooms, including a primary suite with a walk-in closet and a private ensuite. Added perks include a separate side entrance, ideal for future development, and a double detached garage & landscaped for convenience. With its modern charm, smart layout, and unbeatable location, this former show home can be yours! (id:62055)
Century 21 All Stars Realty Ltd
2639 5 Av Sw
Edmonton, Alberta
Introducing the Otis-Z by Akash Homes — a modern Zero-Lot-Line design that perfectly combines style, functionality, and family comfort. With 3 bedrooms and 2.5 bathrooms, this thoughtfully planned home offers plenty of room to grow. The main floor’s open-concept layout and 9-ft ceilings create a bright, airy atmosphere, enhanced by an open-to-below feature that adds architectural flair and natural light. Upstairs, you’ll find a convenient laundry room and a spacious primary suite complete with an expansive walk-in closet and elegant finishes. With quartz countertops throughout and quality craftsmanship in every detail, the Otis-Z is built for lasting memories. Plus — enjoy a $5,000 BRICK CREDIT to help make your new home uniquely yours! **PLEASE NOTE** PICTURES ARE OF ACTUAL HOME. HOME IS NOW COMPLETE. (id:62055)
Century 21 All Stars Realty Ltd
65 Blackbird Bend
Fort Saskatchewan, Alberta
PIE lot alert! Welcome to Your Dream Home! Prepare to be captivated by this stunning, one-of-a-kind property that checks every box! Step inside to soaring 18' ceilings and panoramic views of the surrounding area. Modern finishes and premium builder upgrades will impress even the most selective buyer. Enjoy 9' ceilings on all levels—main, upper, and basement—enhanced by in-stair lighting and LED-lit crown molding. Coffered ceilings in the great room and primary suite add a refined touch. With 5 bedrooms total—1 on the main floor and 4 upstairs—there’s ample space for your family. The kitchen features built-in appliances, a gas cooktop, wall oven, and microwave. Located on a corner pie lot, this home offers both privacy and accessibility. Don’t miss this exceptional opportunity! (id:62055)
Royal LePage Noralta Real Estate
316 27 St Sw
Edmonton, Alberta
Step into the Brattle-Z by Akash Homes, where modern design meets everyday comfort. With 3 bedrooms and 2.5 bathrooms, this beautifully crafted home offers the perfect balance of space and style for growing families. The open-concept main floor welcomes you with 9-foot ceilings, elegant quartz countertops, and thoughtful finishes that make entertaining effortless. Upstairs, a convenient laundry room and an expansive walk-in closet in the primary suite add function and luxury to your daily routine. Every detail in the Brattle-Z is designed to help your family live beautifully and build lasting memories — all in a home that feels as practical as it is inviting. **PLEASE NOTE** PICTURES ARE OF ACTUAL HOME. HOME IS COMPLETE! (id:62055)
Century 21 All Stars Realty Ltd
309 27 St Sw
Edmonton, Alberta
(PLEASE MEET AT THE ALCES SHOW HOME FOR OPEN HOUSE LOCATED AT 308 29 ST SW.) With over 1500 square feet of open concept living space, the Kingston-D, with rear detached garage, from Akash Homes is built with your growing family in mind. This duplex home features 3 bedrooms, 2.5 bathrooms and chrome faucets throughout. Enjoy extra living space on the main floor with the laundry and bonus room on the second floor. The 9-foot main floor ceilings and quartz countertops throughout blends style and functionality for your family to build endless memories. PLUS A SIDE ENTRANCE & Rear double detached garage included. PLUS $5000 BRICK CREDIT! **PLEASE NOTE** PICTURES ARE OF SHOW HOME; ACTUAL HOME, PLANS, FIXTURES, AND FINISHES MAY VARY AND ARE SUBJECT TO AVAILABILITY/CHANGES WITHOUT NOTICE. (id:62055)
Century 21 All Stars Realty Ltd
307 27 St Sw
Edmonton, Alberta
Discover the Soho-D by Akash Homes — a beautifully designed duplex offering over 1,470 sq. ft. of open-concept living, perfect for today’s growing families. Step inside to find 9-ft ceilings, quartz countertops, and sleek chrome finishes that balance style with everyday comfort. The thoughtfully planned layout includes a spacious main floor ideal for entertaining and a convenient upstairs laundry room with a full sink to make daily routines effortless. With 3 bedrooms and 2.5 bathrooms, everyone has room to unwind. The oversized single attached garage provides extra storage and parking space for busy households. Plus — enjoy a $5,000 BRICK CREDIT to help furnish your dream home exactly how you want it! PICTURES ARE OF SHOWHOME; ACTUAL HOME, PLANS, FIXTURES, AND FINISHES MAY VARY & SUBJECT TO AVAILABILITY/CHANGES! (id:62055)
Century 21 All Stars Realty Ltd
#1101 9819 104 St Nw
Edmonton, Alberta
Enjoy downtown views from this move in ready condo in Vivacity, perfectly located near downtown, public transit, the river valley trails, shopping, restaurants, and the U of A. This modern open-concept suite features 9 ft ceilings, granite countertops, white cabinetry, stainless steel appliances, a kitchen island, and maple engineered hardwood flooring. The bright living area offers north and east exposures plus a gas BBQ hookup on the balcony. Recent upgrades include new carpet in the bedroom and a new furnace for added comfort. Included are the fridge, ceramic top stove, built-in microwave, dishwasher, in-suite washer & dryer, window coverings, and A/C. Comes with titled underground parking stall #96 on P1. Condo fees include heat, water, power, and access to building amenities: a rooftop patio with panoramic views, fitness room, and event room. A must-see condo offering modern living and unbeatable downtown convenience! (id:62055)
Maxwell Polaris
10430 31a Av Nw
Edmonton, Alberta
Welcome to this rare opportunity to own a beautifully maintained Ace Lange-built home offering over 3,100 SqFt of finished living space across a fully finished 5-level split! Featuring 3.5 baths, including 2 steam showers, a spacious foyer, and a large family room with a cozy gas fireplace. The kitchen boasts granite countertops, while large south-facing front windows fill the home with natural light. Enjoy a north-facing backyard with a composite deck, vinyl fencing, and low-maintenance turf landscaping—perfect for entertaining. Upgrades include a durable metal roof, 2 furnaces, 2 central A/C units, and central vac. The dream garage is ideal for highly organized buyers with excellent storage solutions. Nestled in a quiet, established neighborhood close to schools, shopping, and walking distance to the LRT, this must-see home offers the perfect blend of space, convenience, and bright, sunshine-filled living! (id:62055)
Maxwell Polaris
#204 5804 Mullen Pl Nw
Edmonton, Alberta
Welcome to MacTaggart Ridge Gate! This beautifully maintained 2 bed, 2 bath condo (with ensuite) offers comfortable, low-maintenance living in a desirable community. Enjoy an open-concept layout with modern finishes, stainless steel appliances, granite countertops, and in-suite laundry. The bright living space leads to a private balcony—perfect for relaxing. The spacious primary bedroom features a walk-through closet and ensuite bath, while the second bedroom is great for guests or a home office. Includes a titled underground parking stall for year-round convenience. Located just minutes from Anthony Henday, with easy access to shopping, dining, parks, and public transit. Ideal for first-time buyers, investors, or downsizers! (id:62055)
Real Broker
#9 6214 Cartmell Co Sw Sw
Edmonton, Alberta
This immaculate two-year-old townhouse is nestled in the highly sought-after community of Heritage Valley, offering modern living in a vibrant and convenient location. Meticulously maintained, the home features contemporary finishes, an open-concept layout, and bright, spacious interiors that reflect true pride of ownership. Residents will appreciate the easy access to a wide range of amenities, including shopping centers, schools, parks, and public transportation. Combining comfort, style, and an exceptional location, this property presents an ideal opportunity for discerning buyers seeking move-in-ready living in one of the area’s most desirable neighborhoods. Don't miss your opportunity! (id:62055)
Real Broker
4268 Summerland Dr
Sherwood Park, Alberta
Wonderfully maintained 1610 sq ft 2 story in Summerwood! Cozy front porch welcomes you inside to the open floor plan with a huge family room featuring gas fireplace with tile surround and mantle. Very functional kitchen with huge island & eating bar plus SS appliances and large pantry cabinet. Bright sunny dinette with oversized windows overlooking East facing backyard. 2 piece powder room completes the main floor. Upstairs is the main 4 piece bathroom and 3 spacious bedrooms including a king size primary bedroom with 3 piece ensuite & walk-in closet. Upgrades include brand new luxury vinyl plank flooring on main floor and fresh paint throughout. Rounding out the home is a fully fenced yard with large deck and professionally installed retaining wall creating additional usable space. Basement is unfinished awaiting your personal touch. Double garage pad ready for construction or parking. Close to public transport, schools, walking paths, shopping, HWY 21 and 16. (id:62055)
Maxwell Polaris
#2503 10410 102 Av Nw
Edmonton, Alberta
Welcome to the 25th floor of FOX Two. Experience refined urban living in the heart of Edmonton’s Ice District. This modern 1-bedroom PLUS DEN condo features huge south-facing windows with sweeping skyline views, A/C, 9' ceilings and a modern kitchen with quartz countertops, stainless steel appliances, and a breakfast bar for four. The well-designed bedroom includes a walk-through closet with access to the 4-piece bathroom. Den just off the entry way makes for the perfect office space. Enjoy the large south-facing, covered balcony with gas hookup—perfect for a BBQ or patio heater. Includes IN-SUITE laundry, titled, heated underground parking and Bluebox package locker system. Steps from all the best downtown has to offer: YMCA, entertainment, festivals, farmers markets, dining, shopping, and schools. Walkable to the LRT (incl. new Valley Line), Beaver Hills House Park, Michael Phair Park, and the upcoming Warehouse Park. Your peaceful sanctuary in the center of it all. (id:62055)
Real Broker
96 Linksview Dr
Spruce Grove, Alberta
Executive bungalow backing on to the golfcourse in the most desirable Linkside! Located on a quiet cul-de-sac in the back of the neighbourhood, this Home is a must see! The homes curb appeal with wonderful landscaping welcomes you home. Step inside & you are greeted with soaring 11 ft ceilings & gleaming hardwood floors. A home office is conveniently located off the entry. The GREAT ROOM has large windows to capture the wonderful views & a grand fireplace. Ideal for entertaining, the large kitchen is open to the dining room & features a corner pantry. The large primary bedroom has a luxury 5 pce ensuite bath with steam shower, A cozy 3 sided fireplace & sitting area - ideal to enjoy your morning coffee! the lower level features 2 more large bedrooms both with walk in closets, & one with a jacuzzi tub! A full 3 pce bath is conveniently next door. You're sure to love the huge family room ideal for family games night, a movie area with room for billiard table. A/C High end window coverings, the list goes on! (id:62055)
Century 21 All Stars Realty Ltd
#main 1039 Aster Bv Nw
Edmonton, Alberta
Welcome home to your BRAND NEW 4 bedroom & 3 full bathroom home. This is a main suite and the legal basement suite is rented out separately. The bedroom (or office) on the main floor has large windows and there is a full 3 piece bathroom. The kitchen has a good-sized pantry and has brand new appliances. The large windows let in lots of natural light throughout the main floor. Upstairs have 3 bedrooms / 2 full bathrooms / a large bonus room. The primary bedroom has a walk-in closet and a full ensuite. This is a brand new, up and coming neighborhood! You are close to the Meadows Community Rec Centre / 17th street / Anthony Henday / Sobeys / Chalo Fresh&Co / Restaurants / and so much more! Utilities (water/sewer, gas, electricity, garbage) are shared with the basement suite tenant. You are responsible for 65% of the utility bill. Enjoy the convenience of a double garage pad in the back. You don’t have to worry about finding a parking! (id:62055)
Professional Realty Group
1566 Siskin Li Nw
Edmonton, Alberta
Welcome to this beautifully designed 4-bedroom, 3-bath home in the desirable community of Kinglet Gardens. The main floor features 9-ft ceilings, modern vinyl plank flooring, and an impressive open-to-above living room filled with natural light. A main-floor bedroom and full bath offer flexibility for guests or multi-generational living. The contemporary kitchen connects seamlessly to the dining area, perfect for everyday living and entertaining. Upstairs includes three spacious bedrooms, with the primary suite offering a 5-piece ensuite with a soaker tub and separate shower. The unfinished basement has a separate entrance for potential future development. Close to schools, parks, and amenities—this home combines comfort and convenience in a family-friendly neighbourhood. (id:62055)
Sterling Real Estate


