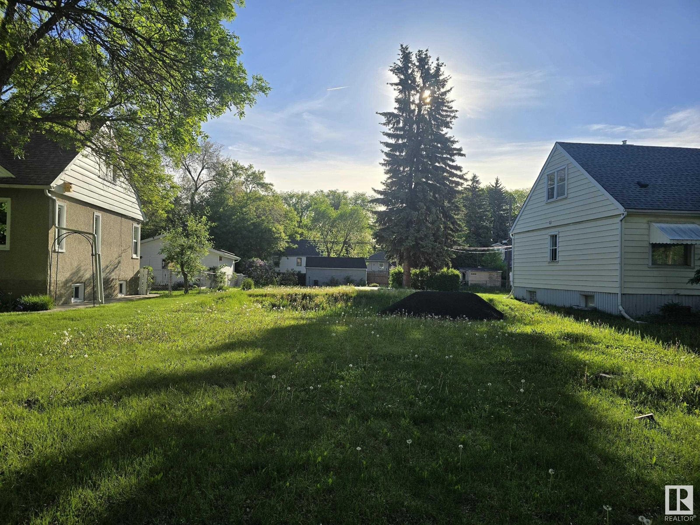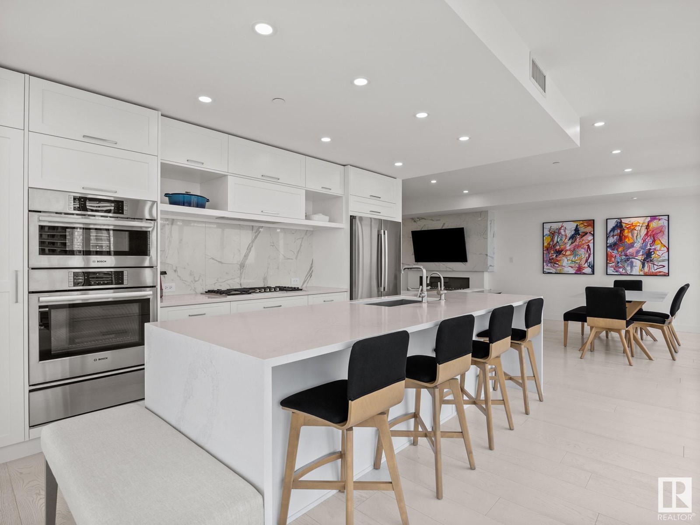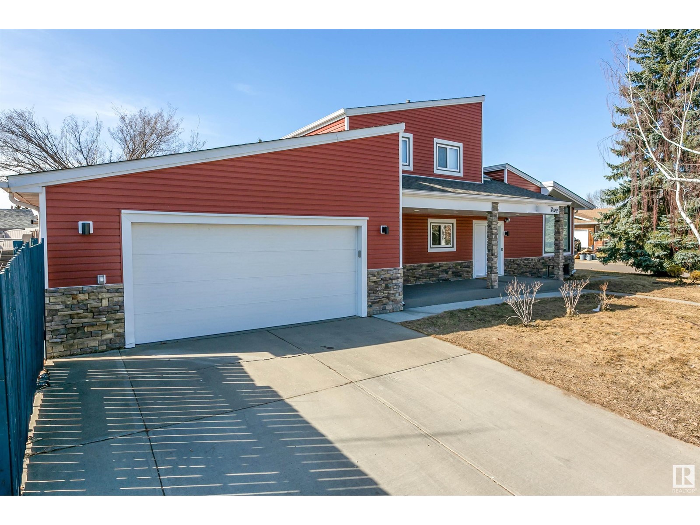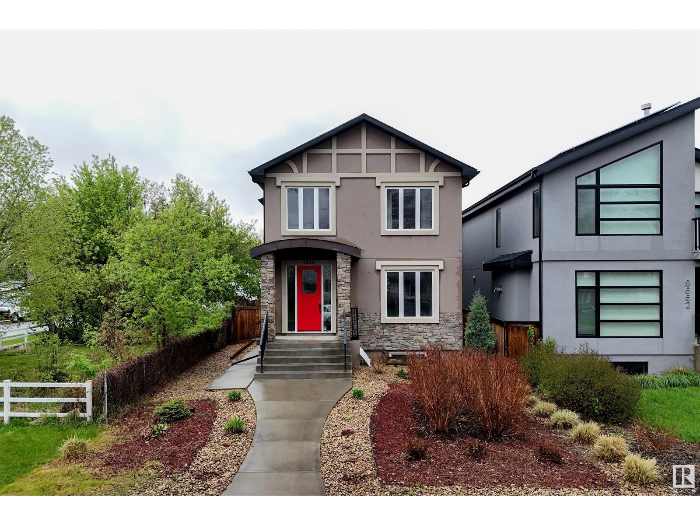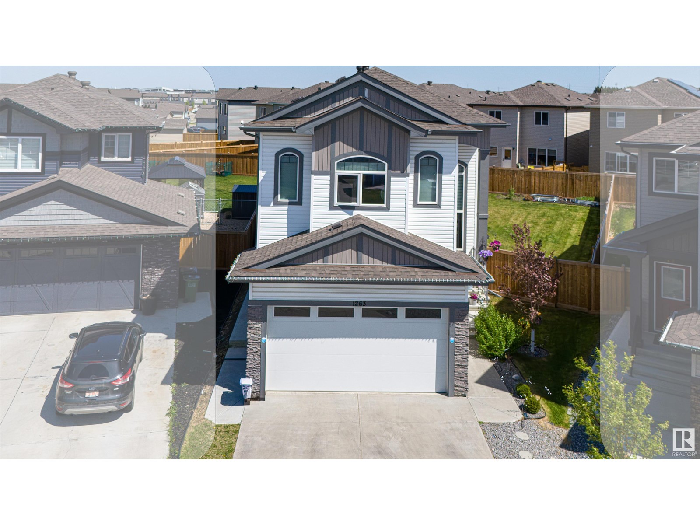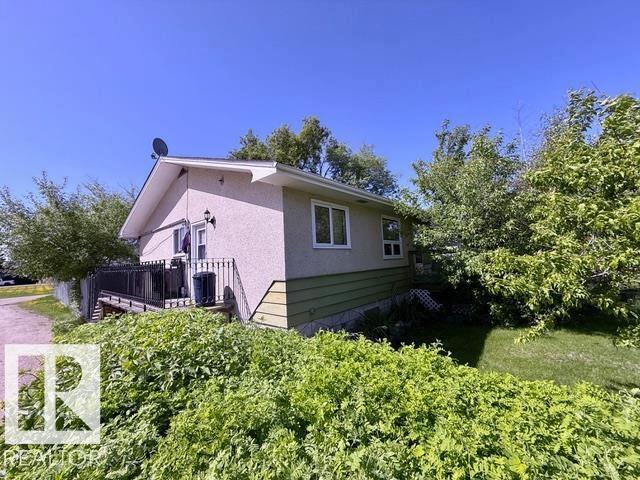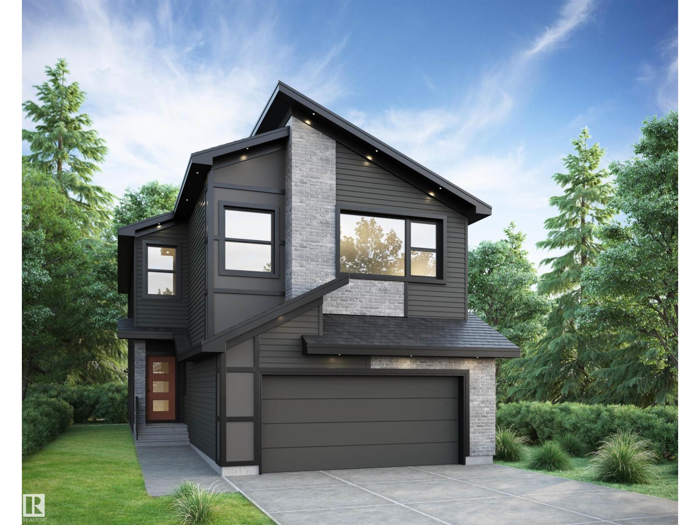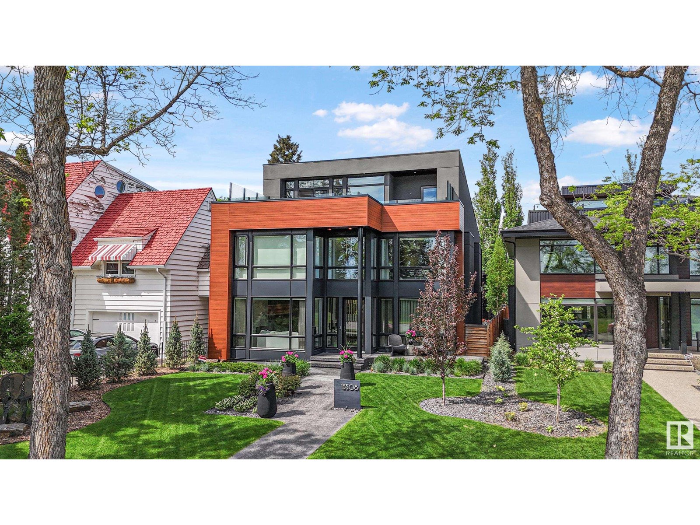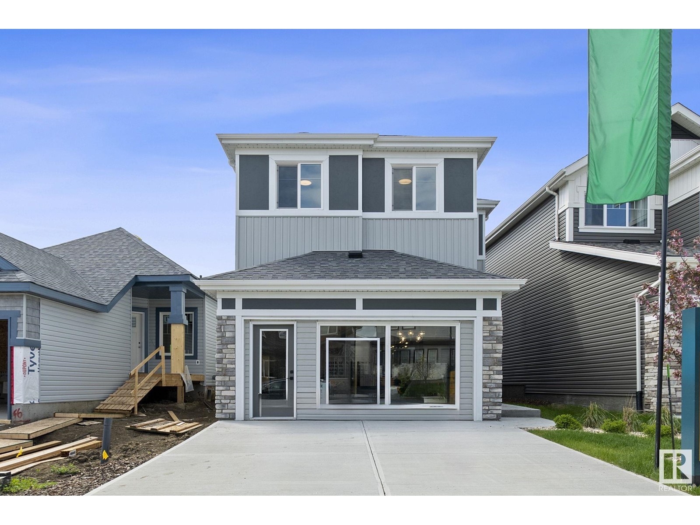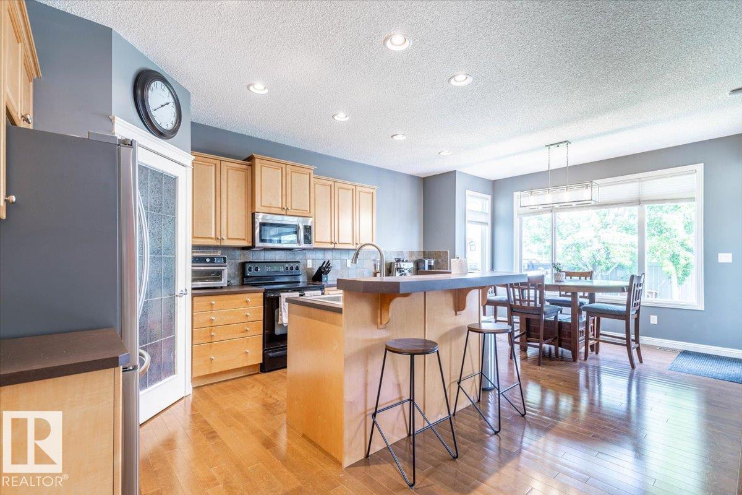1210 Keswick Dr Sw
Edmonton, Alberta
Welcome to the Dakota built by the award-winning builder Pacesetter homes and is located in the heart of Keswick Landing and only steps from the new provincial park. Once you enter the home you are greeted by luxury vinyl plank flooring throughout the great room, kitchen, and the breakfast nook. Your large kitchen features tile back splash, an island a flush eating bar, quartz counter tops and an undermount sink. Just off of the nook tucked away by the rear entry is a 2 piece powder room. Upstairs is the master's retreat with a large walk in closet and a 4-piece en-suite. The second level also include 2 additional bedrooms with a conveniently placed main 4-piece bathroom. This home also comes with a side separate entrance perfect for a future rental suite and 9 ft main. Close to all amenities and easy access to the Anthony Henday. *** Under construction and will be complete in the late winter of this year so the photos shown are from the exact model that was recently built colors may vary **** (id:62055)
Royal LePage Arteam Realty
1212 Keswick Dr Sw
Edmonton, Alberta
Welcome to the Phoenix built by the award-winning builder Pacesetter homes and is located in the heart of Keswick Landing. Once you enter the home you are greeted by luxury vinyl plank flooring throughout the great room, kitchen, and the breakfast nook. Your large kitchen features tile back splash, an island a flush eating bar, quartz counter tops and an undermount sink. Just off of the nook tucked away by the rear entry is a 2 piece powder room. Upstairs is the master's retreat with a large walk in closet and a 3-piece en-suite. The second level also include 2 additional bedrooms with a conveniently placed main 4-piece bathroom. This home also comes with a side separate entrance perfect for a future rental suite. This home also has 9 foot ceilings in the main floor. Close to all amenities and easy access to the Anthony Henday. *** Under construction and will be complete by December of this year so the photos shown are from the exact model that was recently built colors may vary **** (id:62055)
Royal LePage Arteam Realty
11645 St Albert Tr Nw
Edmonton, Alberta
READY TO BUILD!!! The house has been knocked down and this 46x124 foot (529 sq.m.) lot is ready for your infill development. Whether you want to build your own single family home, a suited side-by-side duplex, or up to 7 units....this lot is ready to go. East backing with tons of street parking, and close to Westmount mall/transit, this will make an amazing investment property once developed. (id:62055)
RE/MAX Real Estate
#605 14105 West Block Dr Nw
Edmonton, Alberta
Luxurious 2-bed + den & 2-bath corner unit offering panoramic views, premium upgrades, & exceptional value. This open-concept layout features floor-to-ceiling windows, upgraded Bosch appliances & custom wet bar. The primary suite boasts a custom shoe-closet & spa-like ensuite with heated floors & tiled shower. Enjoy an in-suite storage room & two titled underground parking stalls, each with a secure storage cage. Building amenities include a concierge; car wash; hotel-inspired guest suite; expansive rooftop lounge; indoor social space with kitchen, boardroom & billiards; fitness centre; pet wash & dog run. Restaurants, boutiques, the new LRT line, & more are an elevator ride away. Access shopping centres, UAlberta, the river valley, & the downtown core within minutes. Located in one of Edmonton’s most prestigious communities, this residence offers a luxury lifestyle for professionals, families, and retirees alike. (id:62055)
RE/MAX River City
10503 25 Av Nw
Edmonton, Alberta
FIND YOUR WAY HOME in this beautifully renovated gem in a popular Southwest community, offering a perfect blend of style, comfort, and income potential. Currently operating as a successful Airbnb, this property can be a turnkey opportunity for investors. Nestled on an expansive 8,000+ sq ft corner lot, the home provides ample parking, including an RV pad and an oversized double attached garage with drive-through access to the backyard which includes an updated POOL and PRIVATE OASIS! The open, contemporary floor plan features a modern kitchen that seamlessly flows into a living room with soaring vaulted ceilings. Extensive updates include a new kitchen and bathrooms, vinyl plank and carpet flooring, wide profile baseboards, and new siding. Enjoy the convenience of a high-efficiency furnace and central A/C. Located near schools, shopping, and LRT, this home is a rare find, offering both lifestyle and investment benefits! (id:62055)
Exp Realty
9654 83 Av Nw
Edmonton, Alberta
Your best life begins with a home that inspires you. Located in the highly desirable community of Strathcona, this is far more than just another infill. Built in 2011 with exceptional craftsmanship and quality finishes, this home is move-in ready. The main floor offers a generous chef’s kitchen with a pantry and breakfast bar, opening seamlessly to the living and dining areas. Upstairs, the spacious bedrooms include a generous primary suite with a five-piece ensuite and huge walk-in closet. A standout feature is the nanny suite in the lower level, complete with a private entrance, second kitchen, and its own laundry. Enjoy the landscaped and fully fenced backyard with a sunny deck, and an oversized double garage with rear lane access. Steps from Old Strathcona, the University of Alberta, and the river valley’s scenic trails. A truly versatile home in a location that offers access to all amenities and nature. Nothing compares. (id:62055)
Sotheby's International Realty Canada
1263 24 St Nw
Edmonton, Alberta
Stunning home in LAUREL on a pie-shaped lot with a LEGAL BASEMENT SUITE AND SEPARATE ENTRANCE! This fully upgraded property features a main kitchen with spice kitchen, maple cabinets, granite countertops, and glass backsplash. Enjoy a separate living and dining area, with the living room featuring a cozy electric fireplace. The main floor also offers a bedroom with ensuite bath, family room, and dining area—perfect for large or extended families. Upstairs includes 2 master bedrooms, a third bedroom, bonus room, laundry, and 2 full baths including a 5-piece ensuite. The basement offers 2 bedrooms and a full bathroom. Step outside to a huge backyard with deck, fully landscaped and ready to enjoy. Designed with huge windows for natural light, the home feels bright and spacious. Every corner is thoughtfully utilized. Located in the desirable Laurel community near schools, shopping, and transit! (id:62055)
Century 21 Smart Realty
5033 48 Av
St. Paul Town, Alberta
Located in the heart of St. Paul and close to recreation facilities and the library, this charming bungalow offers a fantastic opportunity for first-time buyers or savvy investors. With great bones and tons of potential, this property could easily be your comfortable family home or a revenue-generating rental. The main floor features an open kitchen and dining area, a bright living room with a large front window, and three bedrooms. The partially finished basement is your canvas, ready for your personal touch—perfect for adding living space and increasing your home’s value. Outside, you’ll find mature landscaping, a large front porch/deck for relaxing evenings, and a double detached garage with alley access. Whether you're looking to build equity or invest, this property is full of possibilities. Don’t miss your chance to make it your own! (id:62055)
Century 21 Poirier Real Estate
4549 Warbler Loop Nw
Edmonton, Alberta
Welcome to 4549 Warbler Loop NW in the serene community of Kinglet—where luxury, space, and versatility meet! This 2295 sq ft Brantford model by City Homes Master Builder is loaded with features that elevate everyday living. 3 bedrooms, 3 bathrooms, and a main floor den, it's the perfect setup for multigenerational living or a private home office. The central bonus room adds a flexible family hangout, while the open-concept main floor impresses with its airy layout and upscale finishes. Need more potential? The walkout basement offers endless possibilities for future development or income potential. This home is minutes from parks, trails, and west-end amenities. A rare walkout opportunity in Kinglet—don’t miss it! (id:62055)
Exp Realty
13508 Ravine Dr Nw
Edmonton, Alberta
Elevated Architecture Meets the River’s Edge: On prestigious Ravine Drive, where the city blends with the beauty of the river valley, sits this thoughtfully designed luxury home. Bathed in southern light and poised above the trees, this architectural triumph by award-winning visionary Rick Arndt was conceived to harmonize with its surroundings and offer unparalleled comfort. Over 5,500 square feet of curated living space: 4 bedrooms plus an office, 6 bathrooms, and a rooftop terrace that blurs the boundary between interior and sky. Here, a wet bar awaits sunset cocktails. Natural light bathes the chefs kitchen, the living room, & the luxurious primary suite. A two-storey family room with an exquisite book-matched natural stone fireplace enjoys an entire wall of windows & overlooking the private yard with outdoor kitchen area. Crafted by Urbis Developments—whose name is synonymous with integrity, precision, & excellence. Triple garage. Landscaped grounds. Elevator-ready. Timeless, yet unmistakably modern. (id:62055)
RE/MAX Excellence
103 Dansereau Wy
Beaumont, Alberta
**SHOWHOME**LEASE BACK** Own a new showhome from an experienced award-winning builder, Park Royal Homes, and lease it back to the builder for stable rental revenue with no hassle and free maintenance. Thoughtful design is apparent with MAIN FLOOR OFFICE & FULL BATH, SEPERATE ENTRANCE, and OPEN TO BELOW great room. Buy with confidence with builder warranty. With 2174 SQFT living space in the sought-after Dansereau neighborhood, this home features 3 bedrooms and 3 full baths. There are many showhome upgrades like 9’ coffered upper floor ceiling areas, built in speakers, AC, security, finished garage, stairwell finished to basement, and more. The chef-inspired kitchen has KitchenAid appliances with gas range, cabinet style hood fan and built in microwave. Throughout, you’ll find premium finishes, including railings, stylish tiled showers and butler pantry. This home displays exceptional craftsmanship and a layout designed for contemporary living. (id:62055)
Century 21 All Stars Realty Ltd
313 Southwick Bv
Leduc, Alberta
Welcome to this move-in ready 2-storey in Southfork, where comfort meets convenience. The grand foyer with 20 ft vaulted ceilings opens to a bright, open-concept main floor with 9 ft ceilings, hardwood floors, and a cozy fireplace. Upstairs you’ll find 3 generous bedrooms, including a primary suite, plus 2 full bathrooms. Unlike many newer builds, this home offers a fully finished basement with an additional bedroom, full bath, kitchenette, and spacious family room — perfect for family or guests. Outside, enjoy a private yard already landscaped with 30 ft trees, full fencing, and an oversized deck. With 4 bathrooms in total and every detail complete, this home is truly turnkey in one of Leduc’s most family-friendly communities. (id:62055)
Professional Realty Group




