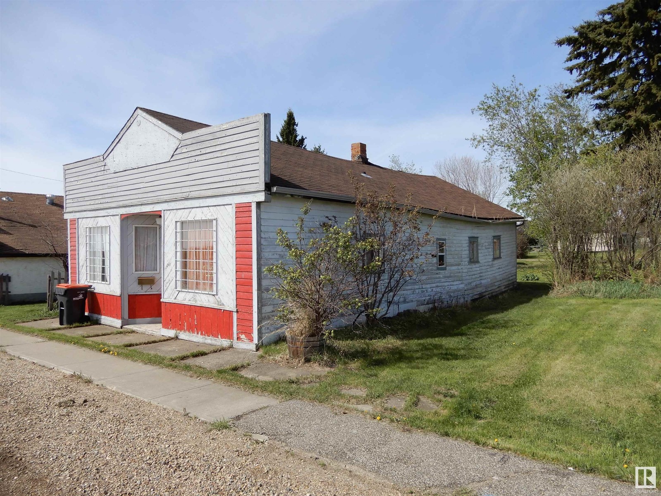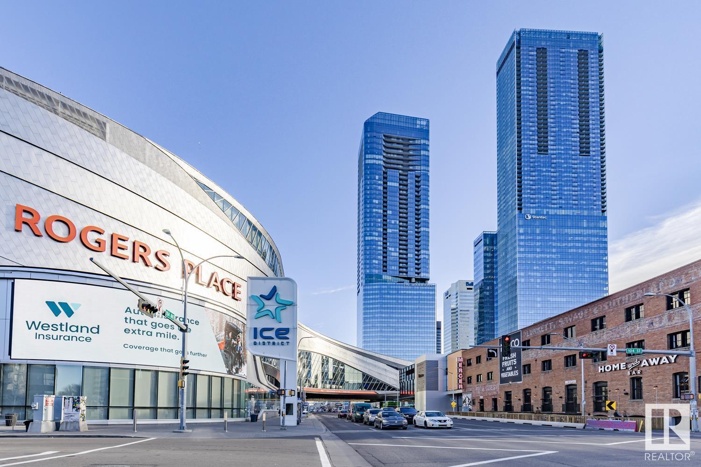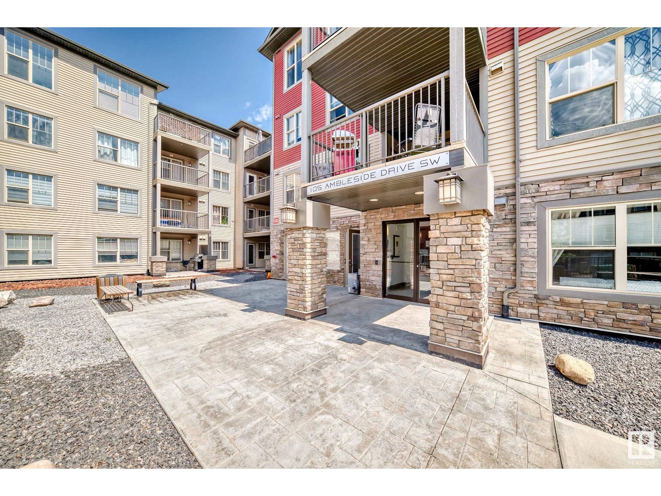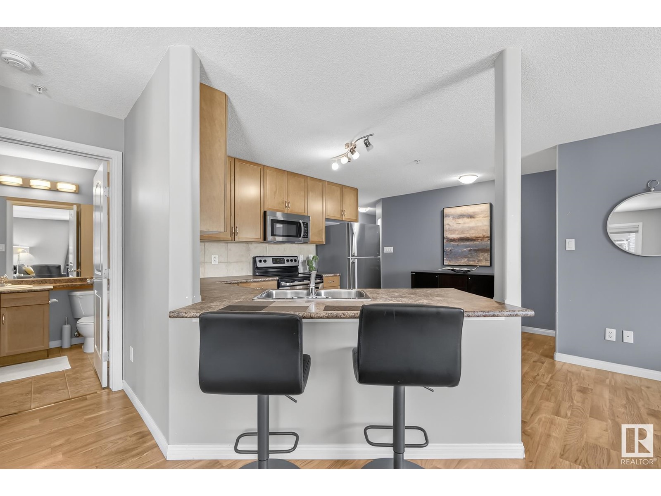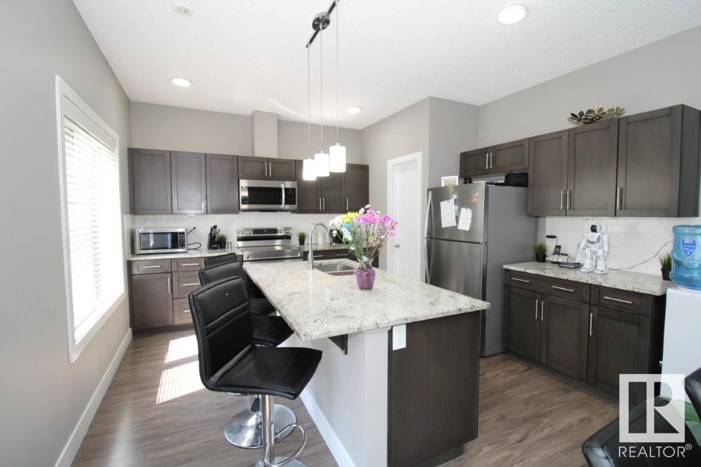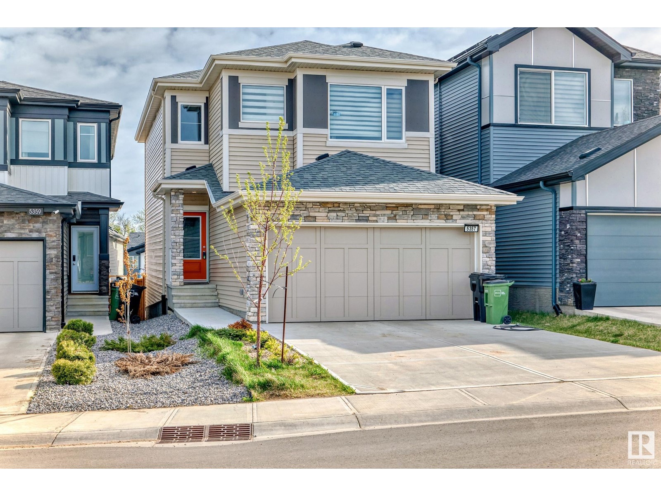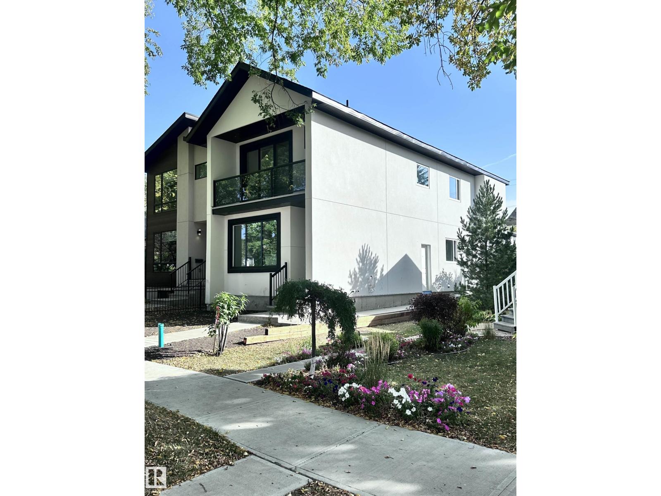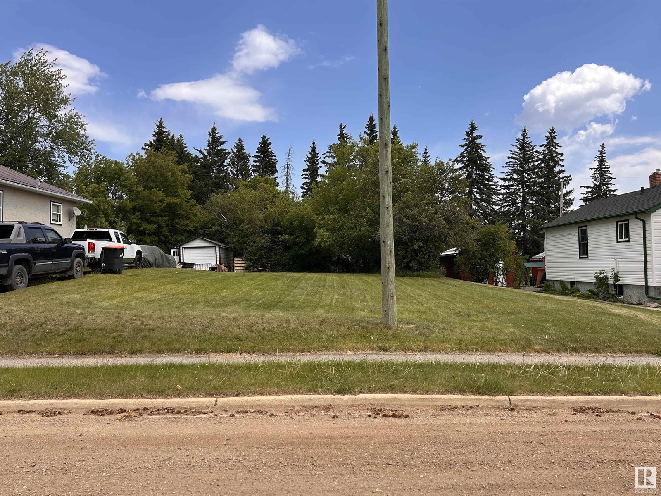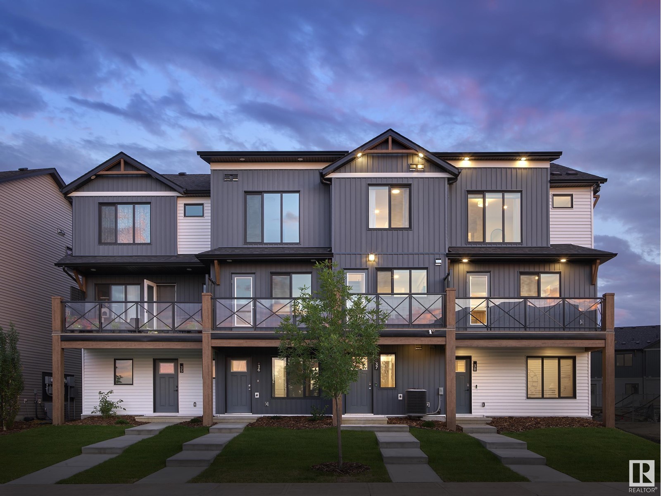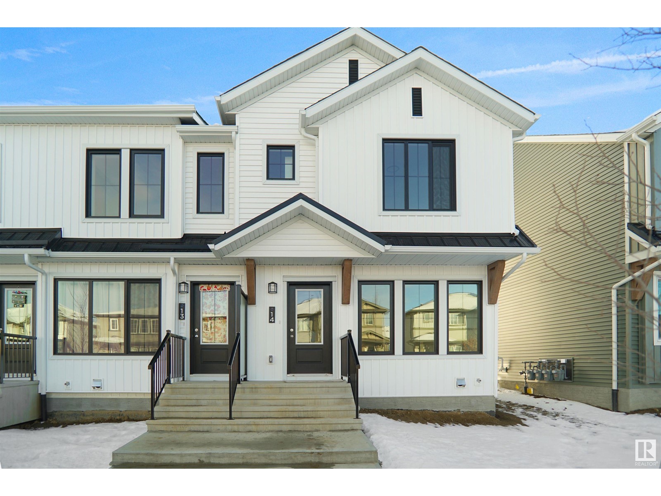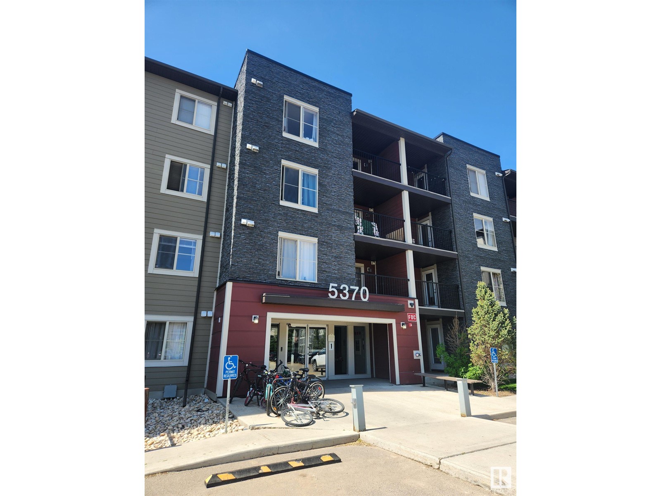5004 50 Street
Egremont, Alberta
Tired of the hussle and bussle of the City? If so, have a look at this property. Building is a knock down and lot is being sold as/is - where/is. The huge lot with services would make a great start to a new home. Egremont is a small family oriented community and is the kind of place where you get to know all of your neighbors. Located a short 40 minute drive from Edmonton. Have a look at this great property, you will be glad you did. (id:62055)
RE/MAX Elite
#4804 10360 102 St Nw Nw
Edmonton, Alberta
Experience elevated living in this stunning FULLY FURNISHED luxury condo perched high above the city in one of the most prestigious high-rise buildings. Boasting floor-to-ceiling windows with Remote Controlled Curtains and offers panoramic views. Spanning over 2200 sqft of thoughtfully designed space, this 3 BEDROOMS, 3 FULL BATHROOMS home features an open-concept layout with premium finishes throughout. The gourmet kitchen is a chef’s dream, complete with top-of-the-line appliances, custom cabinetry, and quartz counter tops. The expansive living and dining areas flow seamlessly, perfect for entertaining or quiet evenings in. Retreat to the primary suite, a sanctuary with breathtaking views, a spacious walk-in closet, and a spa-inspired bathroom with a soaking tub, glass-enclosed shower, and double vanities. Residents enjoy world-class amenities including a 24-hour concierge, state-of-the-art fitness centre, rooftop patio and lounge, 3 PRIVATE PARKING SPOTS. This is not just a home—it's a lifestyle. (id:62055)
RE/MAX Real Estate
#307 105 Ambleside Dr Sw
Edmonton, Alberta
One-bedroom, one-bathroom suite, heated underground parking stall. Enjoy the north facing balcony Great view of all the shopping and stores in the area. The ex property features condominium fee that includes heat and water utilities. The bedroom is spaciously designed to comfortably accommodate a king-sized bed and includes a walk-through closet with custom wooden shelving, connecting to a modern four-piece ensuite bathroom. Additional conveniences include in-suite washer and dryer, and a wonderful location just steps from the shopping at the Currents of Windermere. Great access to Anthony Henday, for quick access to the city. (id:62055)
Royal LePage Noralta Real Estate
#120 1204 156 St Nw
Edmonton, Alberta
Welcome to Ospin Terrace, a highly desirable condo community in South Terwillegar! This bright and spacious main floor corner unit features 2 bedrooms and 2 bathrooms, including a primary suite with a private ensuite. The open-concept layout includes a comfortable living room, dining area, and a functional kitchen—perfect for everyday living and entertaining. Large windows throughout the unit bring in plenty of natural light, creating a warm and inviting atmosphere. Enjoy the convenience of in-suite laundry and easy access to outdoor space from the main floor. This unit also comes with one heated underground parking stall for added comfort. The building offers excellent amenities, including a fitness centre and a social room. Ideally located near shopping, schools, restaurants, and more—perfect for first-time buyers or a great rental opportunity! (id:62055)
Maxwell Progressive
#96 804 Welsh Dr Sw
Edmonton, Alberta
Looking for a low-maintenance lifestyle? Village at Walker Lakes is the answer. This gorgeous End unit condo includes exterior maintenance and snow removal, double attached garage, large patio siding onto trails that lead to the lake that this complex borders, a second floor private deck. Freshly painted from top to bottom. The 9' main floor features a flex room, perfect for a second living space or home office. The second level is home to a large kitchen granite counter tops, espresso cabinetry, and INCLUDED STAINLESS STEEL APPLIANCES. Laundry, a powder room, and a large living room with large windows beaming with natural sunlight. On the third level, you'll find 3 bedrooms and 2 bathrooms, including a master suite with walk-in closet and ensuite bathroom. Hot water on demand. Check out all the amenities, shopping, and restaurants nearby. Views of the pond and, features endless walking trails, and paths. Enjoy easy access in and out of the city with Anthony Henday. You'll love living in Walker Lakes! (id:62055)
Maxwell Polaris
5357 Lark Landing Ld Nw
Edmonton, Alberta
Experience modern living at its finest in this beautifully designed masterpiece of over 1800 Sqft Single Family Home! This air-conditioned spacious home features 4 bedrooms, a bonus room, a main floor den, and an open-concept layout that effortlessly blends style and functionality. The chef-inspired kitchen is a culinary dream with stainless steel appliances, quartz countertops, and a sizeable pantry. The 9ft living room on the main floor is massive with large windows and sliding glass patio doors. Retreat to the primary suite featuring a luxurious 4-piece ensuite and elegant finishes throughout the home. Designed for comfort and energy efficiency, every detail has been thoughtfully considered. Your dream home awaits in Kinglet Gardens—come see it today! (id:62055)
Initia Real Estate
10919 79 Av Nw
Edmonton, Alberta
Welcome to the highly desirable neighborhood of Garneau—where modern design meets premium living in this developing home that is a striking blend of style, comfort, and function. The main floor- 9' ceilings and luxury vinyl plank flooring set the tone for upscale living. A flex room offers versatility—ideal as a home office or guest bedroom. The open-concept living space features a gourmet kitchen with high-end finishes, seamlessly flowing into a cozy dining nook & LR with an elegant electric fireplace.Lg south-facing windows fill the space with natural light & overlook your sunny backyard.Upstairs also has 9' ceilings & a well-laid-out floor plan that includes a spacious primary suite with lg windows, a 4-piece ensuite & a W/I closet.2 additional generous size bdrms, a bonus rm, a full 4-pc bthrm & convenient laundry rm complete the 2nd level.FF basement boasts a legal 2-bedroom suite with full kitchen, living room, in-suite laundry.Close to the University, Whyte Avenue, parks, schools, and all amenities (id:62055)
More Real Estate
5116 59 St
Redwater, Alberta
Spacious 3+1 bedroom bungalow backing onto an open field, offering peaceful views and added privacy. The main floor features an open-concept layout with a bright kitchen, cozy living room, 4-piece main bathroom, primary bedroom with 2-piece ensuite, and two additional bedrooms. The basement is mostly finished—just flooring needed—and includes a large rec room, 4-piece bathroom, laundry room, fourth bedroom, and a versatile flex space. Upgrades over the past 10 years include shingles, windows, doors, furnace, and central A/C. Situated on a generous lot with a double detached garage, this home combines comfort, space, and value in a great location. (id:62055)
RE/MAX Edge Realty
413 5 St
Thorhild, Alberta
An excellent opportunity awaits in the peaceful hamlet of Thorhild, Alberta. This vacant residential lot, previously used only as a garden, offers a blank canvas for your vision. Zoned R1A, the land is designated for low-density single detached dwellings or potential duplex development or associated uses. The lot features a gently sloping terrain, ideal for creative landscaping or a custom home design. The front portion of the property is open and ready for development, while mature trees line the back of the lot along the back lane, providing natural beauty and privacy. Located in a quiet community with essential amenities nearby, this property is perfect for those seeking a serene lifestyle or a smart investment in Alberta real estate. (id:62055)
Royal LePage County Realty
#100 3705 141 St Sw
Edmonton, Alberta
This is StreetSide Developments the Abbey model. This innovative home design with the ground level featuring a single oversized attached garage that leads to the front entrance and a main floor den or bedroom. It features a large kitchen. The cabinets are modern and there is a full back splash & quartz counter tops. It is open to the living room and the living room features lots of windows that makes is super bright. . The deck has a vinyl surface & glass with aluminum railing that is off the kitchen. This home features 2 Primary bedrooms with 2 full bathrooms. The flooring is luxury vinyl plank & carpet. Maintenance fees are $60/month. It is professionally landscaped. Visitor parking on site.***Home is under construction and the photos are of a previously built unit same layout but the colors and finishing's may vary, to be completed by December 2025 *** (id:62055)
Royal LePage Arteam Realty
#124 1009 Cy Becker Rd Nw
Edmonton, Alberta
Welcome to Cy Becker Summit. This brand new townhouse unit the “Brooke” Built by StreetSide Developments and is located in one of North Edmonton's newest premier communities of Cy Becker. With almost 930 square Feet, it comes with front yard landscaping and a single over sized parking pad, this opportunity is perfect for a young family or young couple. Your main floor is complete with upgrade luxury Vinyl Plank flooring throughout the great room and the kitchen. Highlighted in your new kitchen are upgraded cabinet and a tile back splash. The upper level has 2 bedrooms and 2 full bathrooms. This town home also comes with an unfinished basement perfect for a future development. ***Home is under construction and the photos are of the show home colors and finishing's may vary, will be complete in the winter of 2025 *** (id:62055)
Royal LePage Arteam Realty
#107 5370 Chappelle Rd Sw
Edmonton, Alberta
Civil Enforcement Sale Tenant occupied investment property being sold Sight Unseen, Where-Is, As-Is. The subject property is purported to be in good condition with 2 bedroom+den, 2 bathrooms, and Rental income of $1650/mth (mth to mth lease) which includes use of the titled underground parking stall. Tenants must be assumed as Consolidated Civil Enforcement will Not conduct an eviction. All information and measurements have been obtained from the Tax Assessment, old MLS, a recent Appraisal and/or assumed, and could not be confirmed. The measurements represented do not imply they are in accordance with the Residential Measurement Standard in Alberta. There is NO ACCESS to the property, drive-by’s only and please respect both the Owner's and Tenant's situation. (id:62055)
RE/MAX River City


