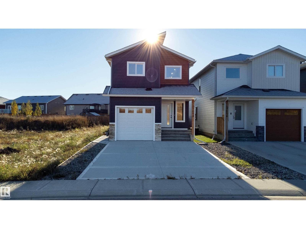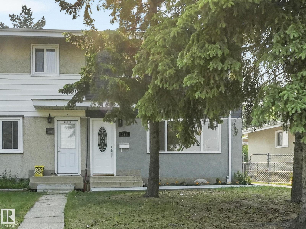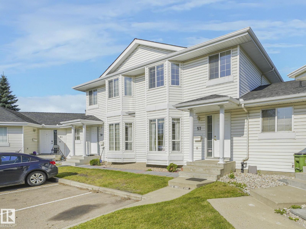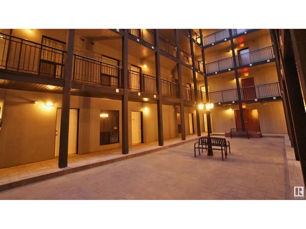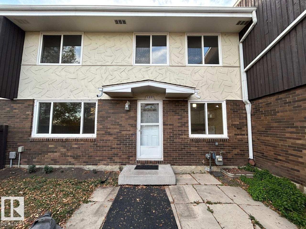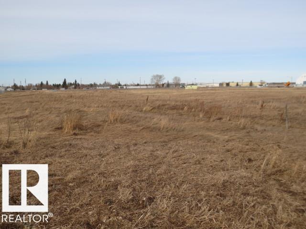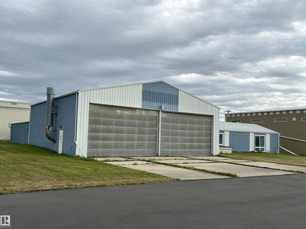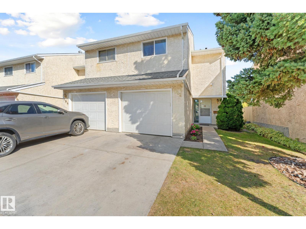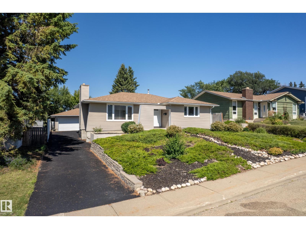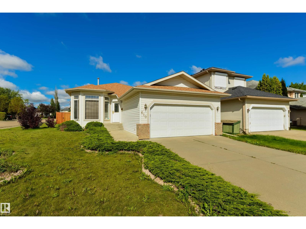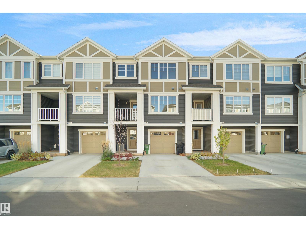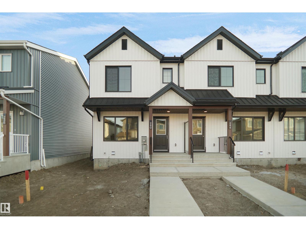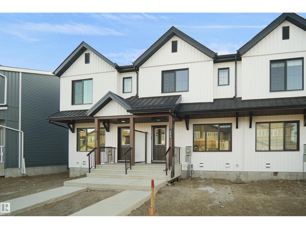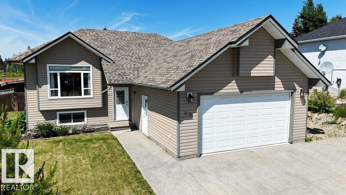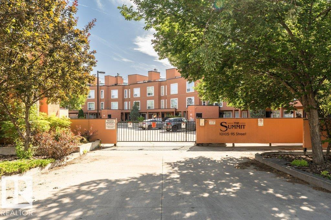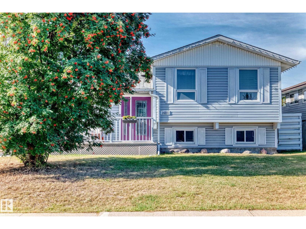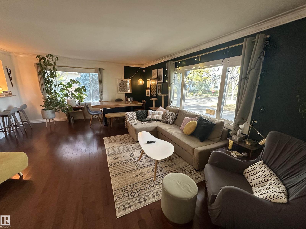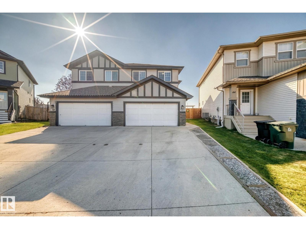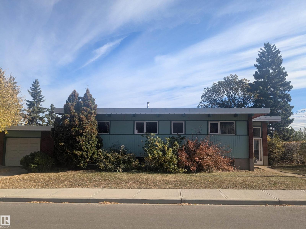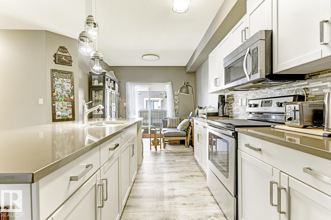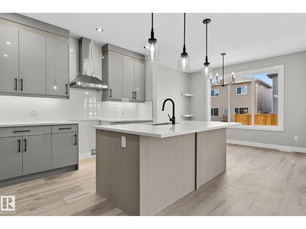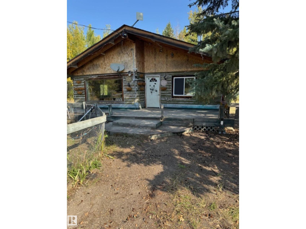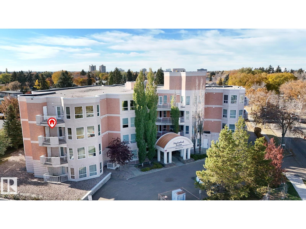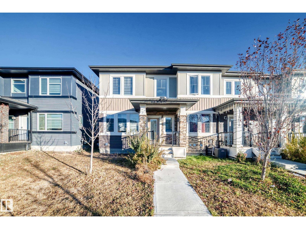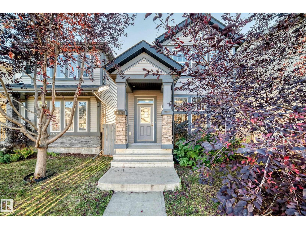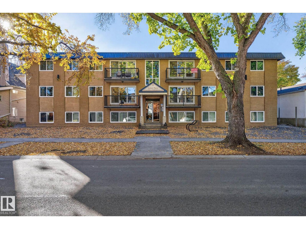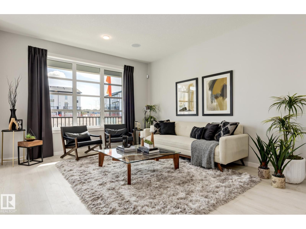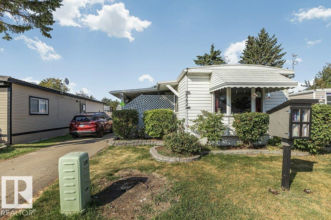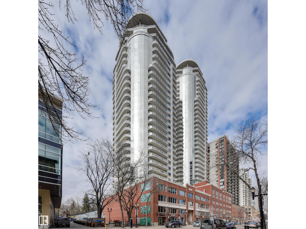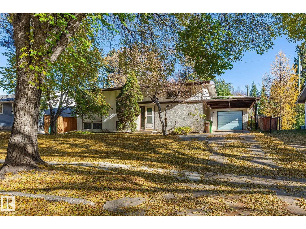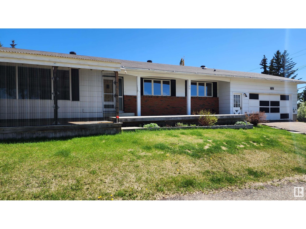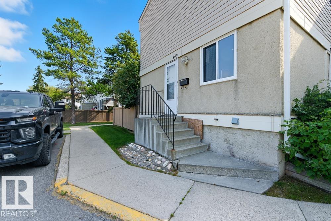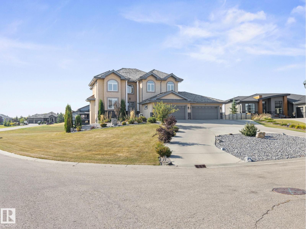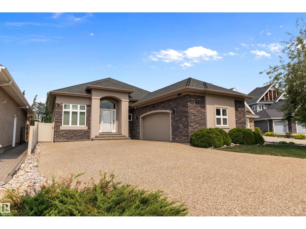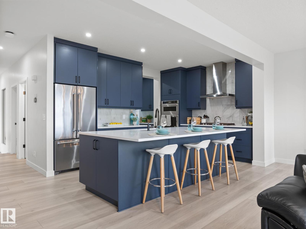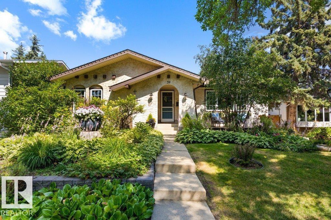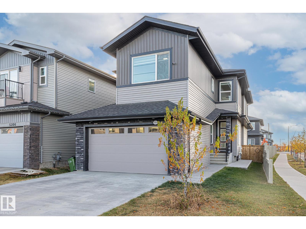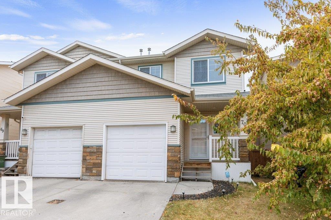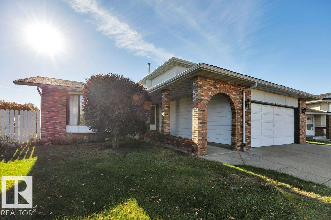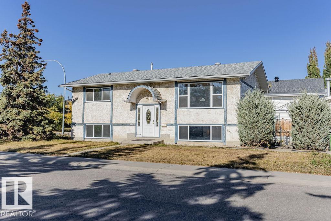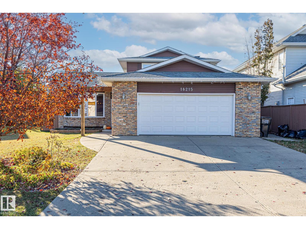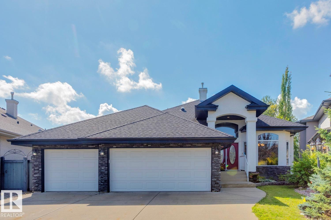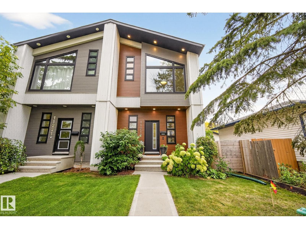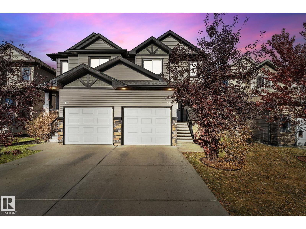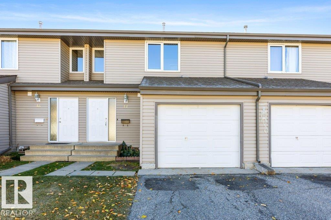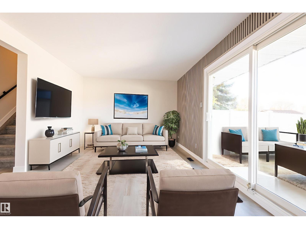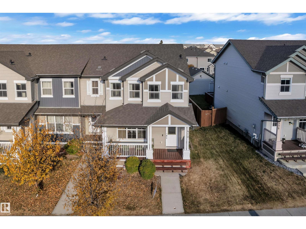1709a Crestview Wy
Cold Lake, Alberta
Brand new, cute as a button home in Cold Lake North. Bright and spacious entry with full height ceilings, leads into a sunny living room/dining area. The kitchen has beautiful quartz countertops, a peninsula to gather around, and a spacious corner pantry. The living room overlooks the fully fenced and landscaped back yard, perfect for kids and pets. A small powder room on the main floor for guests and convenience. Upstairs you will find two good sized bedrooms, a family bathroom, and down the open hallway is a spacious primary bedroom with an ensuite bathroom. The laundry room is conveniently located on the bedroom level. The basement has been framed with an additional bedroom, bathroom and family room and the electrical roughed in, ready for completion. The builder is also open to finishing the basement for the buyer. The single car garage is heated. Located close to the millennium trail and Cold Lake Elementry School. (id:62055)
Royal LePage Northern Lights Realty
13211 95 St Nw
Edmonton, Alberta
Fully renovated three-level half duplex blends modern style with everyday functionality in a family-friendly neighbourhood. Offering over 1,100 square feet plus a fully finished basement, it has been professionally updated from top to bottom by Urban Style Homes and is completely move-in ready.Kitchen features custom Gem Cabinets, quartz countertops, large island with seating, & brand-new stainless steel appliances. The dining area opens directly onto the deck, making barbecues & outdoor meals effortless. Upstairs are 3 bedrooms and a new full bathroom, while the lower level includes a large flex room with closet, a 2nd living room, half bath,& bonus space. Each level offers a brand-new bathroom for added convenience.Upgrades include new windows ,exterior doors, luxury vinyl plank flooring, new carpet, pot lights, updated interior doors, closet systems, baseboards, and modern light fixtures. Exterior improvements add fresh siding, new sidewalks, and landscaping with new trees. Stylish & functional. (id:62055)
RE/MAX Professionals
#57 3380 28a Av Nw
Edmonton, Alberta
Welcome to this spacious and well-maintained 3-bedroom, 2.5-bathroom townhouse, perfectly situated in a desirable South East Edmonton community. Spanning 1,400 sqft, this home offers the ideal balance of low-maintenance living and comfortable space. Step inside to a bright and open living area with large, south-facing windows that fill the home with natural light year-round. The modern kitchen is a true highlight with dark cabinetry, stainless steel appliances, and a spacious layout. Upstairs, the cozy bedrooms feature plush carpeting and ample natural light, with the master bedroom offering an ensuite bathroom and a walk-in closet. The home also features an unfinished basement with endless potential, ideal for adding another living room, bedroom, and bathroom to suit your family's needs. Enjoy your morning coffee or evening barbecue on the private deck, which overlooks a tranquil green space. The unit includes two dedicated parking stalls conveniently located directly in front of the townhouse. (id:62055)
Lux Real Estate Inc
#108 10518 113 St Nw
Edmonton, Alberta
Experience urban living at its finest in this stunning condo, ideally located on the vibrant north side of Oliver Square and just a short walk from Rogers Place. This spacious, open-concept home features soaring ceilings and high-end finishes throughout. The chef-inspired kitchen boasts granite countertops, a large island, and premium stainless steel appliances. Natural light pours into the expansive living area, showcasing elegant laminate flooring and oversized windows. The king-sized primary suite includes a walk-through closet and a sleek 3-piece en-suite with a walk-in shower. A versatile second bedroom or den is perfect for guests, a home office, or creative space. Enjoy the convenience of a stylish 4-piece main bath and an in-suite laundry room with extra storage. Step outside to relax or entertain on your private concrete patio. This is the perfect blend of comfort, style, and location—ideal for professionals, first-time buyers, or downsizers. (id:62055)
Logic Realty
130 Roseland Vg Nw
Edmonton, Alberta
Affordable 3-Bedroom Townhouse - Perfect Starter Home! This well-maintained 2-storey townhouse offers excellent value for first-time buyers! Features include 3 bedrooms. Fresh paint job. The unfinished basement offers huge potential for rec room or office development. Beautiful private yard perfect for BBQs and entertaining. Reasonable condo fees keep ongoing costs low. Prime location with walking distance to schools, close to parks and playgrounds, just 3 minutes to Northgate & Londonderry Malls, 8 minutes to Costco, and easy public transit access. This is your chance to enter the market affordably while gaining equity in a solid property with room to grow. MUST SEE for young families and investors! (id:62055)
Logic Realty
4419 50 St
Lamont, Alberta
An excellent opportunity awaits with this 8.11-acre parcel of level commercial/industrial land located in the Town of Lamont. Property offers electricity and natural gas at the lot line, with water and sewer connections nearby, making it ready for development. Ideally situated with easy access to Hwy 15 & 831, this prime location serves as a key route to Fortt McMurray and Conklin’s oil activity zones. Fort Saskatchewan–Redwater–Scotford Industrial Heartland is only 15 paved minutes west, while Elk Island National Park—known for its stunning natural beauty and wildlife—is just 3 paved miles south. Edmonton lies approximately 35–40 minutes SW. Town of Lamont currently offers a 3-yr property tax hiatus on any new construction, adding significant value for investors and developers alike. With a thriving local economy, modern hospital, K–12 schools, and indoor/outdoor recreation facilities,Lamont is a growing and vibrant community. A rare investment opportunity—ideal for commercial & Industrial Development! (id:62055)
Maxwell Polaris
#61 51401 Rge Road 221
Rural Strathcona County, Alberta
One-of-a-kind property for aviation lovers, located minutes from Sherwood Park and Edmonton at Cooking Lake Airport. This private hangar is priced to sell and needs some TLC. Inside, you’ll find a full-sized bathroom with a stand-up shower and another 2 piece bathroom. Also has a kitchen area and a spacious office area. the Hanger is 50' X 50 with two overhead doors approximately 22' wide and 14' high., both have electric openers opening up to concrete apron and taxiway. The office area is 60' x 28' which could possibly be transformed into a living quarters area. There is another shop area 38' x 25'with a smaller garage door allowing you to bring in vehicles or trailers with ease. Hanger has in-floor heating and the building comes with a large air compressor and 220 wiring. This property once was a paint and upholstery shop. With a little TLC it can be a fantastic opportunity to own your own hanger at this airport. This property is strictly for aviation use only. (id:62055)
Century 21 Masters
182 Callingwood Pl Nw
Edmonton, Alberta
Welcome to this beautiful and well cared for 2 storey townhouse END UNIT W/SINGLE ATTACHED GARAGE! The main floor features the living room, kitchen, dinette leading to the backyard, and a 2 pc bathroom. The Upper level features the oversized primary bedroom with a balcony that overlooks the backyard, a second spacious bedroom, and a full 4 piece bathroom. In the fully fenced private backyard you'll find the recently constructed stone patio, an apple tree, and a convenient gate. The unfinished basement awaits your touch, and it's big enough to add more living space for a rec room or an office den. A convenient single attached garage completes this home. Recent upgrades include: new paint, new carpet flooring on the upper level, and the stone patio. Callingwood Place is conveniently located, just minutes to access Whitemud and Anthony Henday. WEM is a 9 minute drive away. Close to schools, shopping and all amenities. (id:62055)
RE/MAX Real Estate
8 Gravenhurst Cr
Sherwood Park, Alberta
First time on the market! This timeless Nu-West bungalow in ever-popular Glen Allan has been lovingly maintained & updated by the original owner. The primary bedroom boasts dual closets and A FULL 4-PC ENSUITE, a rare feature for this vintage! Bathroom tubs are updated along with tile flooring. The kitchen sports refaced cabinets to the ceiling, Corian counters, newer S/S appliances (slide-in range 1 yr, D/W 5 yrs), & a huge pantry. Retro brick & stucco fireplace in the large living room. Basement has a huge spare room with 2 windows, updated 3-pc bathroom, family room with plumbing for a wet bar. Furnace 18 yrs, shingles 15 yrs, triple-paned low-E windows 20 yrs. Rubber driveway 2021 & the 23'x 25' double garage (insulated & drywalled) features an ATTACHED WORKSHOP: perfect man-cave, she-shed, potting shed, etc! Low-care landscaping with no grass, chain-link fence, firepit area & deck. On a beautiful quiet street close to Sherwood Park Mall, schools/parks/playgrounds, walking paths, etc. (id:62055)
Maxwell Devonshire Realty
610 Bevington Pl Nw
Edmonton, Alberta
Fantastic Opportunity to own a Bungalow in Breckenridge Greens, a Lewis Estates Community. This Fully Finished home comes with 4 Bedrooms (2 up 2 down) and a main floor Den. Just over 1300 Sq Ft with Three Full Bathrooms which offers plenty of options from downsizers to growing families. The Main Living area is open concept and features Vaulted Ceilings, Large Windows and corner Gas Fireplace. The Finished basement has a large recreation area, Two good sized bedrooms and access to a 4 PC Bathroom. This home is complete with a Fully Fenced Yard and spacious Deck. (id:62055)
RE/MAX Excellence
20525 21a Av Nw
Edmonton, Alberta
Welcome to this stunning 3-storey townhome offers both functionality and style, starting with a welcoming foyer on the ground level, complete with ample closet space. Just beyond, a practical mudroom and access to the single attached garage provide additional storage and everyday convenience. Upstairs, the main floor boasts an open-concept layout that seamlessly connects the kitchen, great room, and dining area ideal for both entertaining and everyday living. The kitchen is a chef’s dream, featuring upgraded cabinets a large island, and direct access to the patio perfect for morning coffee or evening relaxation. A conveniently located powder room completes this level. Natural light pours in through the great room’s expansive windows, creating a bright and inviting atmosphere throughout. The upper level offers two spacious bedrooms, each with generous walk-in closets. The primary suite includes a private ensuite, designed for comfort and relaxation. Enjoy access to the community amenities. (id:62055)
Royal LePage Arteam Realty
240 Savoy Cr
Sherwood Park, Alberta
NO CONDO FEES EVER !!!! Welcome to The Bentley by StreetSide Developments, located in the highly sought-after community of Summerwood in Sherwood Park. Offering over 1,200 sq ft of thoughtfully designed living space, this stylish home is perfect for first-time buyers, young families, or couples. Enjoy the benefits of a fully landscaped front and back yard, full fencing, a spacious deck, and a double detached garage all included! Step inside to discover a bright and modern main floor featuring upgraded luxury laminate and vinyl plank flooring, an open-concept great room, and a contemporary kitchen complete with upgraded cabinetry, premium countertops, and a sleek tile backsplash. A convenient 2-piece bathroom rounds out the main level. Upstairs, you'll find three generously sized bedrooms and two full bathrooms, including a private ensuite off the primary suite — ideal for comfortable family living. This home is now move in ready! (id:62055)
Royal LePage Arteam Realty
244 Savoy Cr
Sherwood Park, Alberta
NO CONDO FEES and AMAZING VALUE! You read that right welcome to this brand new townhouse unit the “Georgia” Built by StreetSide Developments and is located in one of Sherwood Park's newest premier communities of Summerwood. With almost 1300 square Feet, front and back yard is landscaped, fully fenced , deck and a double detached garage, this opportunity is perfect for a young family or young couple. Your main floor is complete with upgrade luxury Laminate and Vinyl plank flooring throughout the great room and the kitchen. Highlighted in your new kitchen are upgraded cabinets, upgraded counter tops and a tile back splash. Finishing off the main level is a 2 piece bathroom. The upper level has 3 bedrooms and 2 full bathrooms that is perfect for a first time buyer. This home is now move in ready! (id:62055)
Royal LePage Arteam Realty
9720 Carson Pl Sw
Edmonton, Alberta
Welcome to the Willow built by the award-winning builder Pacesetter homes and is located in the heart Chappelle and just steps to the walking trails and parks. As you enter the home you are greeted by luxury vinyl plank flooring throughout the great room, kitchen, and the breakfast nook. Your large kitchen features tile back splash, an island a flush eating bar, quartz counter tops and an undermount sink. Just off of the kitchen and tucked away by the front entry is a 2 piece powder room. Upstairs is the master's retreat with a large walk in closet and a 4-piece en-suite. The second level also include 2 additional bedrooms with a conveniently placed main 4-piece bathroom and a good sized bonus room. The unspoiled basement has a side separate entrance and larger then average windows perfect for a future suite. Close to all amenities and also comes with a side separate entrance perfect for future development. This home is now move in ready! (id:62055)
Royal LePage Arteam Realty
916 62a St
Edson, Alberta
Welcome to this exceptional property offering space, comfort, and versatility for the whole family! HUGE 11,000 sq ft private corner lot, 2 tier deck, oversized double attached garage with additional RV parking, great sized kitchen, & amazing entertainment area in the fully finished basement! The spacious foyer w/ neutral colour tones & beautiful hardwood floors that lead you to the main floor. Upstairs has wonderful natural light, a huge living area, & an eat-in kitchen w/ lots of cabinets. There are 3 bedrooms up including a primary bedroom w/ walk in closet & 3 pc ensuite. Finishing off the upstairs is an additional 4 pc bathroom w/ jetted tub! Downstairs you will find a large recreational room - perfect for entertaining, 2 additional bedrooms, a full bathroom & laundry room. There is also plenty of storage! 2 storage rooms in the basement, storage in the double oversized garage & large storage shed! A rare find combining space, comfort, and functionality—this home is a must see! (id:62055)
Maxwell Challenge Realty
#214 10105 95 St Nw
Edmonton, Alberta
Discover this beautifully maintained, air-conditioned two-storey townhouse with a private rooftop deck and stunning river valley and downtown views. Located at the back of a gated 18+ complex. The home includes one secure underground parking spot with a storage locker and an additional above-ground stall in front of the unit. Walking distance to the River Valley and City Centre, this modern 2-bedroom features an open-concept design. The recently remodeled main level boasts a bright European-style kitchen with an island, a spacious living room with a gas fireplace, and a dining area opening to a glass-enclosed private balcony with a natural gas connection. There's also an open den/family room and a 3-piece bath. Upstairs, find a utility/laundry room and two large bedrooms, including a primary with a sitting area, walk-in closet, and spa-inspired ensuite with a jetted tub and corner shower. Additional storage has been added throughout. This home has been professionally painted and professionally cleaned. (id:62055)
Right Real Estate
14252 83 St Nw
Edmonton, Alberta
Gardener's delight! with a huge raised garden for vegetables or flowers. Upgraded and well maintained 3 level side split. Many wonderful upgrades and renos over the years, bright spacious living room with gas fireplace, Ikea kitchen with in-floor heating in work area, family sized eating area, jetted tub in main bath, air conditioning, built in Vacuum, 2 ceiling fans and security system. Lino in bathrooms and laundry area. Awning on back of patio. Heated double car garage with 2 parking spots in back. Fully landscaped & fenced back yard for kids & pets, garden shed, gas hook up on side of garage for BBQ or firepit. Walking distance to schools, bus, shopping and all conveniences. (id:62055)
Maxwell Challenge Realty
10447 81 St Nw
Edmonton, Alberta
Rare opportunity! 1200+ sqft bungalow surrounded by mature trees in sought-after Forest Heights; a premier family-oriented neighbourhood with excellent schools and ready access to shopping and public transit. Located on a 125' corner lot, this home's main floor features 3 bedrooms and a 4 pc bathroom, all updated from top to bottom with hardwood/tile floors and white cabinetry. Spacious unfinished basement offers endless possibilities to make this property your own! Enjoy the best of what Edmonton has to offer; quiet, tree-lined streets, 10 minutes to downtown and vibrant Whyte Avenue, and mere steps to the unparalleled river valley. (id:62055)
The Good Real Estate Company
46 Hartwick Mr
Spruce Grove, Alberta
Discover luxurious living in the heart of Harvest Ridge, Spruce Grove. This stunning FULLY FINISHED half duplex merges contemporary design with elevated style across its spacious layout. Nestled on a reverse pie lot, this home seamlessly integrates indoor and outdoor relaxation. This home offers 3+2 beds, 4 baths, airy bonus room upstairs and a fully finished bsmt. The primary bedroom is true paradise and overlooks the backyard oasis; the ensuite has a newly installed modern tiled shower and walk in closet. The home has been well cared for and updated over the years with central AC, bonus room accent wall with nice views and mudroom barn doors. The beautifully finished bsmt has 2 bedrooms and half bath. Step outside to your own private oasis, hot tub, garden beds, composite deck, firepit and backing onto a park area. Laundry is on the upper floor. NEW washer, dryer and dishwasher. Prime location in Harvest Ridge and nestled in a cul-de-sac where tranquil vibes are on the daily. (id:62055)
Initia Real Estate
8311 96 St Nw
Edmonton, Alberta
WOW! Once in a lifetime opportunity for a lot like this. Situated at the end of a quiet street, with unobstructed views of Millcreek Ravine. Massive 1122m2 lot (32.4m by 34.8) with loads of potential. So many possibilities may exist; lowrise condo, townhouses, divide the lot, or even keep it as one lot and build your dream house on it. Rare situation being located in the heart of residential, while still being walking distance to cafes, restaurants and other amenities. Literally step out your door and you can drop down the trails into the ravine. There is an existing smaller bungalow that may have some life yet if you are not quite ready to develop. Private, serene, beautiful views and right in the heart of the city, this is the one you have been waiting for. (id:62055)
Maxwell Devonshire Realty
#6 1030 Chappelle Bv Sw
Edmonton, Alberta
Welcome to your dream home in Chappelle! This beautifully upgraded bungalow boasts an expansive floorplan, offering the perfect blend of style and functionality. With 2 spacious bedrooms and 2 modern bathrooms, including a private ensuite, this home is designed for comfort and luxury. The newer paint, vinyl flooring, and sleek quartz countertops complement the stainless steel appliances, making the kitchen a true chef’s delight. Step outside to enjoy the large front yard sitting area, perfect for relaxing or entertaining guests. The new front glass door adds a modern touch, while the updated light fixtures throughout the home create a warm and inviting ambiance. Additional highlights include a double attached garage and access to serene walking trails and a nearby pond. As a resident of Chappelle Gardens, you’ll have exclusive access to fantastic amenities, including a splash park and ice rink—ideal for both summer and winter fun. Perfectly situated near shopping centers and public transit. (id:62055)
RE/MAX River City
140 Wyatt Rg
Fort Saskatchewan, Alberta
This 2067 sq. ft. new construction home offers superior value and craftsmanship compared to other homes in the area. Built with high-end, modern finishes throughout, it includes features often considered upgrades by other builders. Enjoy triple-pane windows for enhanced energy efficiency, hot water on demand, and a fully finished basement stairwell (side door) for future development. Enjoy the soaring 2 story ceiling in the living room and all the natural light that comes with those windows. All appliances — including washer, dryer, and stainless steel kitchen package — are included, along with a completed deck for outdoor enjoyment. Kitchen cabinets and drawers are all soft close, and include undermount lighting. Competing builders typically provide only a $2,500 appliance credit, leave the basement stairwell unfinished, use double-pane windows and charge extra for a deck. These key differences highlight the commitment to quality, efficiency, and long-term value that set this home apart. Welcome home. (id:62055)
Royal LePage Noralta Real Estate
57303 Range Road 33
Rural Lac Ste. Anne County, Alberta
Welcome to your private paradise in Lac Ste. Anne—where you will enjoy peace, quiet, and the beauty of nature come together on this 72.77-acre property. The 1300 sqft bungalow features 2 bedrooms, living room, kitchen and 1 bath. Serviced with a drilled well, electrical/chemical toilet, electricity and heated with a pellet stove plus kitchen wood stove. If you're seeking a weekend cabin, a quaint residence, or a hunting retreat this property is just perfect for you! Potential! Potential is hear for you to design your own private oasis. The is approximately 30 acres cleared with the remaining 42.77 treed. Property sold as is where is. (id:62055)
Maxwell Excel Realty
#308 9120 156 St Nw
Edmonton, Alberta
Don't miss out on viewing this spacious 1,050sqft. 2 bedroom 2 full bath CORNER unit condo at Meadowlark Terrace! Interior features include brand new luxury vinyl plank flooring throughout; spacious front entry; sun lite open concept kitchen w/ white cabinetry & breakfast bar; living area w/ wrap around windows offering great cityscape views.. and access to the east exposure balcony with an outside storage room for seasonal items. The primary bedroom boasts large bay windows with south views, double closets & a private 4pc. ensuite bath. Bedroom #2 offers the convenience of a private access to the main 3pc. bath, and combination laundry & storage room to complete the floorplan. Parking offers a secure heated underground stall w/ a generous sized storage cage. This small quiet building shows pride of ownership, has no age restrictions and well managed. Located close to Schools, Parks, Public Transit, Future Valley Line LRT Station, Meadowlark Mall, WEM and Misericordia Hospital. SIMPLY PUT.. Great Value!! (id:62055)
RE/MAX Elite
19718 27 Av Nw
Edmonton, Alberta
END-UNIT & NO CONDO FEES! Welcome to this spectacularly well-maintained home in the highly desirable west Edmonton neighbourhood of the Uplands! The open-concept main floor features luxury finishings and high ceilings. The living room is spacious & bright and flows seamlessly to the chef's kitchen featuring large quartz island, white cabinetry, pantry and stainless appliances. Primary bedroom on upper level is your own personal oasis and showcases 4-pce ensuite, walk-in closet and massive rooftop balcony. Two additional bedrooms, 4-pce main bathroom and laundry round out this level of the home. The basement is fully finished with a massive recreational room, as well as another full bathroom. ADDITIONAL FEATURES: Double attached garage, powder room, excellent proximity to the Uplands playground, natural areas, shopping, major throughways and so much more! (id:62055)
Maxwell Progressive
3116 Arthurs Cr Sw
Edmonton, Alberta
Welcome to this 2-storey home in the heart of Allard. Step through the front door & be greeted by loads of natural light streaming through the floor-to-ceiling windows at both the front & back of the house. The main floor has sleek flooring, a gas fireplace, & a spacious open-concept layout perfect for both daily living & entertaining. Upstairs, you’ll discover 3 bedrooms, including a primary retreat with a generous walk-in closet & a 4-pc ensuite, along with an additional 4-pc bathroom. The partially finished basement offers versatile living space w/ an impressive open-to-above design that allows sunlight to cascade throughout, creating an airy & welcoming atmosphere. Step outside to a massive sun-soaked deck, ideal for entertaining or relaxing on warm evenings. New carpet, newer appliances, $8000 front blinds & a convenient double detached garage completes this home! Perfectly situated near top-rated schools, parks & everyday amenities, this home truly blends comfort, convenience, & charm. (id:62055)
Maxwell Challenge Realty
#301 10621 79 Av Nw Nw
Edmonton, Alberta
SAFETY AND SECURITY IS ALWAYS NUMBER ONE. CORNER, TOP FLOOR-with a SPACIOUS BALCONY facing a tree lined street. This very quiet unit is unique as there is NO NEIGHBOUR on either side of your living space. ALL NEW WINDOW REPLACEMENT. FRESH PAINT AND NEW KITCHEN FLOORING. The condo has been professionally managed over the years with long term tenants. It is well maintained and upgraded. Property offers 2 bedrooms and one bath. Newer appliances and plenty of added pantry cabinet space in the kitchen. Enjoy your spacious in-suite storage for that special bike or treasure. Additional individual storage is available within the complex for a nominal fee. The condo is close to both the University and transit. Laundry is on the main floor. Parking is assigned at the rear; one stall and additional street parking is available. Building is secure with both interior and exterior cameras. SMOKE FREE COMPLEX, professionally managed. You will be proud to call this home. (id:62055)
Mcleod Realty & Management Ltd
17203 3 St Nw
Edmonton, Alberta
EXCEPTIONAL NEW 2 STORY HOME on CORNER LOT & 20x20 parking pad, constructed by Homes by Avi. Welcome to Marquis West, a picturesque & serene community in Northeast Edmonton. This home is AMAZING! Charming full width front porch, SEPARATE SIDE ENTRANCE, 3 bedrooms, 2.5 baths, pocket office, upper-level loft style family room & laundry closet. Open concept main level floor plan w/stunning design highlights welcoming foyer, spacious living/dining area, deluxe kitchen w/center island, appliance allowance, chimney hood fan & built-in microwave. Private owner’s suite w/luxurious 4-pc ensuite showcases upgraded shower & WIC. 2 spacious junior rooms & 4pc bath. Numerous upgrades throughout including, quartz countertops, abundance of cabinetry, upgraded lighting/fixtures, blinds, neutral palette, luxury vinyl plank flooring, plush carpet upper level, 9' ceiling height in basement, electric F/P, HRV system, programable thermostat, 10x10 pressure treated deck w/aluminum railing & BBQ gas line on landscaped lot. (id:62055)
Real Broker
862 West Coast Ba Nw
Edmonton, Alberta
Rent cheques got you down? Time to flip the script and move into a place that’s all yours! This cheerful home has bright, open spaces, three comfy bedrooms, five handy appliances, and storage galore. Step outside to your fenced yard, kick back on the covered deck, and stash all your extras in the shed. The best part? The only thing this place is waiting for… is you! (id:62055)
Exp Realty
#2202 10136 104 St Nw
Edmonton, Alberta
Amazing views from Floor 22, and this is just one great reason to be Downtown!! At days end, reward yourself by sitting on your balcony and taking in the Downtown and Ice District views This home offers much more than a view, as Icon is located perfectly to maximize the downtown experience! Out the front door, and you are in the centre of it. Five minutes walk to Rogers Place and MacEwan Campus, the Alberta Legislature and Govt. Centre is 10 minutes SW, & River Valley are within walking distance. The seasonal D/T Farmers' Market is out your front door. Restaurants in every direction, and LRT across the street will take you to the UofA , Nait, Millwoods, Southside, and Edmonton Int. Airport with one bus transfer! This two-bdrm/bath home offers just under 1,000 sq ft, S/S appliances, island kitchen, recent paint, primary bdrm with ensuite, large in-suite Laundry/Storage room, NG BBQ connection on the balcony, and the titled UNGRD, heated stall. D/T is getting revitalized, move in and enjoy the living. (id:62055)
RE/MAX River City
87 Grosvenor Bv
St. Albert, Alberta
Located on a beautiful tree line this home is perfect for first time buyer. Visualize what this wonderful 836 sq ft bilevel will look like and you will immediately love the opportunity. Super 70's vibe with the vaulted ceilings throughout the main level. Living room spans the full depth of the home, streaming in natural light. Featured gas fireplace with floor to ceiling stone wall and mantle - truly a grand display. Kitchen space is functional in design and is overlooking the backyard. Dining area separates the kitchen and livingroom. .Main floor master bedroom with an ensuite four piece bathroom. Lower level has large windows that open this space up to even more natural light. With a family room (currently used as a craft room, 3 more bedrooms and a bathroom this level is complete. Separate entrance. Hot Water Tank 2023. Single garage & car port. Amazing lot with fruit trees. Close to schools. Lovely neighbourhood to call home. (id:62055)
Royal LePage Arteam Realty
5413 50 St
Elk Point, Alberta
This property is SPACIOUS in every way! From the 1369 sq.ft raised bungalow, 650 sq.ft. front deck, 720 sq. ft attached garage to the 70' x 140' ft lot, this property offers so much. The large windows bring in beautiful natural light to all rooms. The kitchen features ample cabinetry, upgraded LED lighting and is open to the dining room with built-in cabinetry. For convenience, main floor laundry with washer/dryer and a 2 piece bathroom. The main bathroom includes a soaker tub with beautiful tiling and the 3 bedrooms feature floor to ceiling closets with organizers. The basement includes a kitchen, dining area, large family room, recreation room, 3 pc bathroom, storage, cold room & utilities. Major upgrades include flooring, shingles & HE furnace. The attached 24x30' garage provides secure entry to the home. This location can't be beat for your active family - steps to the Elementary School playground, 2 blocks to the ice arena, spray park and a short walk to downtown amenities. Very Affordable! (id:62055)
Lakeland Realty
849 Erin Pl Nw
Edmonton, Alberta
Welcome to Erin Place, where comfortability meets convenience. This gem of a townhome is within minutes away from schools, local shops, public transportation, parks, Misericordia hospital and West Edmonton Mall. Offering 3 beds and 1.5 bath this unit is perfect for families with young kids, young couples that are starting their journey and investors looking to expand their rental portfolio. Upon entering, you will be welcomed by a renovated kitchen to your right with newer appliances and light fixtures and the hardwood flooring throughout the whole home was only renovated back in 2022. Upstairs, you will find ample sized bedrooms and the 4 piece bathroom that screams coziness. The fully finished basement consists of the huge flexible recreational room that can be used as a family movie night room, a game night room or anything that you desire it to be! Situated close to major highways like the Whitemud and Anthony Henday makes this home very accessible! Come take a look and be amazed! (id:62055)
Rite Realty
#59 25214 Coal Mine Rd
Rural Sturgeon County, Alberta
STUNNING 2-STOREY IN GREYSTONE MANOR! You will be impressed with this over 3000 sq. ft. home w 5 bedroom on 0.71 acres just TWO MINUTES outside St. Albert with FULL CITY WATER and sewer. Main floor offers an attractive foyer with soaring cathedral ceilings and curved staircase. Chef's dream kitchen has beautiful granite countertops, walk-thru pantry, and amazing stainless steel appliances including a gas countertop stove, wall-oven, built-in microwave, etc. This functional kitchen has tasteful dark cabinets. Large eating nook has access to deck. Adj. living room w cathedral ceilings and windows and gas f/p. Main floor bedroom w. its own ensuite. Second level has TWO PRIMARY bedrooms each with their own spa-like ensuite and a large LOFT AREA perfect for play area or homework station. WALKOUT bsmt with 2 bedrooms and rec. area. QUAD garage w. workshop. Fully landscaped. SHOP POTENTIAL - design a roof-top patio and enjoy soirees with view of pond. (id:62055)
RE/MAX Elite
169 Callaghan Dr Sw
Edmonton, Alberta
Discover this rare find in Callaghan’s prestigious 7 Oaks, a custom luxury home of concrete construction offering unmatched comfort. Enjoy over 1,800sf of elegant main-floor living with soaring 12' ceilings, Brazilian Cherry hardwood, rich maple cabinetry & luminous quartz. The chef’s dream kitchen boasts SubZero, Wolf, Miele, Bosch & GE Café appliances, flowing seamlessly into expansive living & dining areas designed for gatherings. Retreat to 2 spacious bedrooms, a private office & a sun-filled 3-season room ideal for relaxation or entertaining. Nearly 3,600 sf of finished space extends downstairs with a wet bar, bedroom, full bathroom, flex room (perfect gym/guest retreat) & bonus studio/office. An oversized heated double garage with dedicated workshop adds functionality. Perfectly blending sophistication, comfort & versatility, this exceptional residence is a superb opportunity for discerning down-sizers seeking effortless single-level living in a coveted enclave close to parks, trails & amenities. (id:62055)
RE/MAX Excellence
20309 25a Av Nw
Edmonton, Alberta
This stunning 1 year old custom home is big and beautiful! 2700 sq feet 5 bedroom home plus a LEGAL 840 sq ft additional 2 bedroom full suite with kitchen ideal for extended family or great rental income! This 2 unit home was built with sustainability in mind, certified as a BUILT GREEN HOME it includes a heat pump, A/C, 14 solar panels, triple-pane windows PLUS smart technology from lights to thermostats and locks. The main unit has a convenient upper laundry(full laundry in basement suite too!) including a SOUNDPROOF office and a luxurious primary suite with POND VIEWS, dual vanities, and his-and-her closets. A double-sink bathroom serves the kids, while the main floor includes a dedicated office with a big front entry and walk-in closet, office plus a well-designed back entry with coffee bar. The chefs kitchen is a treat, with touchless taps, gas stove, designer hood fan & upgraded cabinetry. Modern, efficient, and beautifully located —this home has it all and shows 10/10! (id:62055)
Exp Realty
59 Fawcett Cr
St. Albert, Alberta
This beautifully maintained 1,229 sq. ft. bungalow shows true pride of ownership in a fabulous area of Forest Lawn. Offering 3+2 bedrooms and countless upgrades thru out. Including refaced kitchen cabinets, quartz counter tops, flooring, light fixtures fresh paint throughout, newer windows and shingles (2013), and a high-efficiency furnace (2010). The fully finished basement features 2 additional bedrooms and a renovated 4 pce. bath—perfect for guests or extended family. Outside, the front and back yards are meticulously landscaped with an abundance of flowers, berry trees, front veranda, newer composite deck, and a private fire pit area—your own backyard retreat! The oversized 24x28 double garage is ideal for carpenters, hobbyists, or anyone needing extra workspace. Located within walking distance to schools, parks, and a public swimming pool, this home offers comfort, style, and convenience in one desirable package. A must-see! (id:62055)
RE/MAX Elite
5304 Kimball Pl Sw
Edmonton, Alberta
Modern style, thoughtful design, and income potential meet in this stunning 6-bedroom, 4-bath home in Keswick, one of Southwest Edmonton’s most desirable communities. An open-to-below layout with 18-foot ceilings fills the home with light, while the main floor offers a bedroom and full bath, ideal for guests or multigenerational living. The sleek kitchen features quartz counters, high-gloss cabinetry, a wine rack, and a walk-through pantry leading to a heated double garage. Upstairs are three bedrooms including a luxurious primary suite with spa inspired ensuite, a bonus room, and laundry with sink and shelving. The 2-bedroom legal basement suite has its own entrance, kitchen, bath, and laundry perfect for extended family or rental income. Enjoy a west-facing yard with stamped concrete patio, pergola, and professional landscaping. Walking distance to Joey Moss and Joan Carr Schools and minutes from Movati Gym, Tesoro Market, and Currents of Windermere, this Keswick home truly has it all. (id:62055)
Real Broker
#70 14208 36 St Nw
Edmonton, Alberta
Ideal for a first-time home buyer! Welcome to this beautiful 2-storey half duplex located on a quiet street with LOW CONDO FEES. The main floor offers an open-concept layout with a cozy great room featuring large windows, a fireplace, and laminate flooring. The dining area opens to a private, fenced backyard—perfect for relaxing or entertaining. The kitchen provides ample cabinetry, a large island, corner pantry and plenty of counter space. A convenient 2-piece bathroom with main floor laundry completes this level. Upstairs, you’ll find three generous bedrooms, including a primary suite with a 4-piece ensuite and walk-in closet, plus another 4-piece main bath. The basement is unspoiled and ready for your personal touch. Walking distance to multiple schools, 2 elementary and 1 junior high, Clareview Rec Center, LRT, shopping, restaurants, and movie theatres. (id:62055)
RE/MAX Elite
1117 77 St Nw
Edmonton, Alberta
Amazing home in Millwoods on a huge lot with loads of character! This 2052 square foot 2-storey home is located in a quiet cul-de-sac on a nearly 10,000 square foot lot. Main floor features a spacious kitchen, sunken family room with cozy gas fireplace, formal dining room, formal living room, breakfast nook, laundry room, and a 2-piece bathroom. Upstairs, you will find 3 bedrooms, including the primary with a large closet and ensuite, an additional 3-piece bathroom, and a storage closet. The basement is fully finished with a 5th bedroom, full bathroom, rec room (that is large enough to split and have a 6th bedroom), and plenty of storage! The yard is pie-shaped with a large storage shed, additional parking pad, plenty of mature trees and shrubs, and a huge deck. Double attached garage, quiet cul-de-sac location, and close to all amenities in South Edmonton. Shingles, furnace and water tank are newer. (id:62055)
Kic Realty
15424 99 Av Nw
Edmonton, Alberta
Beautifully renovated bi-level w/AC on a 50’ x 148’ corner lot in West Jasper Place! This well-maintained home sits on a 686.7 SQM lot and offers incredible potential for both living and future development. The main floor features a bright open-concept layout with a spacious living room, dining area, updated kitchen, 3 bedrooms, and 1 full bath. Downstairs you’ll find a large family room, 4th bedroom, second bath, and plenty of storage. Enjoy the massive yard with a deck and a double garage. Updates include fresh paint, LVP flooring, light fixtures, baseboards, toilets, and door hardware. Major upgrades include vinyl windows, AC, high-efficiency furnace, and newer shingles. Zoned for RS - build up to 9 units. Across the street, new development highlights the area’s STRONG growth. A fantastic opportunity to live, invest, or build in one of Edmonton’s most desirable west-end communities! Buy and hold or Build ASAP (id:62055)
Maxwell Polaris
18215 62b Av Nw
Edmonton, Alberta
Beautifully renovated and perfectly located, this turnkey 2 storey in Ormsby Place sits in a quiet cul-de-sac across from Willowby Park. With 5 bedrooms and 3.5 baths, it’s the ideal home for families seeking space, style and a move-in ready property in west Edmonton. The main floor features sun-filled living and dining with curved bay window, board and batten detail and custom wall-length bookshelves, while the family room centers around a brick fireplace. The bright eat-in kitchen shines with white cabinetry, plank ceiling, recessed lighting, peninsula island, new appliances and walkout access to the yard. Upstairs offers a generous primary suite with private ensuite, 2 bedrooms and a family bath. A main floor bedroom and bath add flexibility, and the finished basement provides a 5th bedroom, bath, rec area & play rm. Outside enjoy a fenced yard with pergola, brick patio, garden beds and mature trees. Extensive updates include kitchen, baths, flooring, lighting, paint, railings, laundry and garage door. (id:62055)
Real Broker
1832 Bowman Pt Sw
Edmonton, Alberta
Discover the perfect harmony of luxury, comfort, and nature in this exceptional home overlooking the scenic banks of Blackmud Creek. The chef-inspired kitchen features high-end appliances, custom cabinetry, and generous counter space for effortless entertaining. An open-concept layout flows into a bright living area, where large windows frame captivating ravine views and fill the home with natural light. With multiple bedrooms, a versatile den, and a fully developed lower level, there’s space for relaxation, work, or family life. Step outside to your private backyard retreat peering onto the lush beauty of Blackmud Creek—ideal for morning coffee or evening gatherings. Conveniently located near top restaurants, shopping, and everyday essentials, with quick access to Anthony Henday, Calgary Trail, South Edmonton Common, and the airport. A rare opportunity in one of Edmonton’s most picturesque settings. (id:62055)
RE/MAX River City
11219 132 St Nw
Edmonton, Alberta
HELLO CHARMING! Welcome home to this OG Accent Infills half-duplex located in historic Inglewood located walking distance to Westmount Jr High, Westmount Shopping Centre + trendy 124 St. Shopping District. The stunning perennial cottage garden in the backyard will have you SWOONING! Inside, you’re greeted by beautiful hickory hardwood floors, large open living space, and a spacious kitchen with patio doors leading to your deck + detached double garage. Upper level features 3 bedrooms, laundry room and convenient tech space. You’ll be WOWED by the primary retreat with its huge vaulted ceilings, massive windows, and gorgeous spa-like ensuite. A/C added in 2023 to keep you cool with your massive windows! Basement left untouched for you to create the space you desire - complete with SIDE ENTRANCE for those looking to develop a basement suite. (id:62055)
RE/MAX Professionals
114 Kirpatrick Wy
Leduc, Alberta
Charming half duplex in West Haven has great curb appeal with welcoming front veranda and a large backyard yard featuring a spacious deck—perfect for outdoor living. Freshly painted, this home comes with A/C for comfort. The open-concept main floor has a modern kitchen with center island, raised eating bar, corner pantry, and a dining nook with deck access. Laminate floors run throughout, connecting to the bright living room. Upstairs, you'll find three spacious bedrooms, a versatile den nook ideal for an office or play area, and a 4-piece main bath. The unfinished basement offers a great layout for future development, with a lower laundry area. The oversized single garage includes upper storage, providing ample space for your vehicle and belongings. This move-in-ready home offers both comfort and potential for customization in a fantastic location in family friendly West Haven. Walking distance to k-9 school and easy access to commuter roads and great amenities. (id:62055)
RE/MAX Professionals
44 Akinsdale Gd
St. Albert, Alberta
Welcome to this beautifully updated 3-bedroom townhome in the quiet, family-friendly neighborhood of Akinsdale in St. Albert. Thoughtfully renovated throughout, this home offers a warm and inviting living space that's move in ready featuring gorgeous vinyl plank flooring throughout the main floor highlighted by fresh, neutral paint tones. The spacious kitchen boasts ample cabinetry and generous counter space, ideal for everyday cooking and entertaining. Enjoy the convenience of a single attached garage and a maintenance-free, fully fenced yard backing onto green space—perfect for relaxing or letting kids play safely. The unfinished basement offers excellent potential to develop additional living space to suit your needs. Located close to schools, parks, trails, and all amenities, this is a fantastic opportunity for first-time buyers, downsizers, or investors. Don’t miss out on this move-in-ready gem! (id:62055)
RE/MAX Elite
11516 139 Av Nw
Edmonton, Alberta
Fully renovated townhouse with low condo fees? Yes, please! This 3 bedroom, 1.5 bathroom townhouse was renovated top to bottom! Enjoy entertaining family and friends in the spacious living room while you prepare treats in a brand new kitchen. With 3 bedrooms and a fully finished basement, you will have plenty of room for the growing family. Soak in the sun on those warm summer days in your West facing fenced yard. Located in Carlisle, there is plenty of shopping and entertainment around - FreshCo Palisades, Lucky Supermarket, Cineplex Cinemas, T&T Supermarket, Carlisle Soccer Field and so much more! The complex has also upgraded the roofs, windows, doors, and fences! With easy access to Yellowhead Trail to the South, Anthony Henday Drive to the North, as well as public transport, you'll have easy access to the entire City. This property needs to be seen in person to be fully appreciated! Welcome home! (id:62055)
The E Group Real Estate
410 Watt Bv Sw
Edmonton, Alberta
********NO CONDO FEES!********* Welcome to this charming and well-maintained 2-storey attached home, ideally located in the highly sought-after community of Walker. With no condo fees and offering Aprox 1300 sq ft of above-grade living space, this property is perfect for families or first-time buyers. The main floor boasts a bright, open-concept layout featuring a spacious living room, a modern kitchen, a dining area, and a convenient 2-piece bathroom. Upstairs, you’ll find three generously sized bedrooms, including a primary suite complete with its own ensuite, a second full bathroom, and an upper-level laundry room for added convenience. The unfinished basement offers ample storage and is ready for future development to suit your needs. Additional highlights include a double detached garage, stylish vinyl plank flooring, and a backyard deck—perfect for outdoor entertaining. Located close to parks, schools, shopping, and amenities, this home combines comfort, functionality, and a family-friendly setting. (id:62055)
Maxwell Polaris


