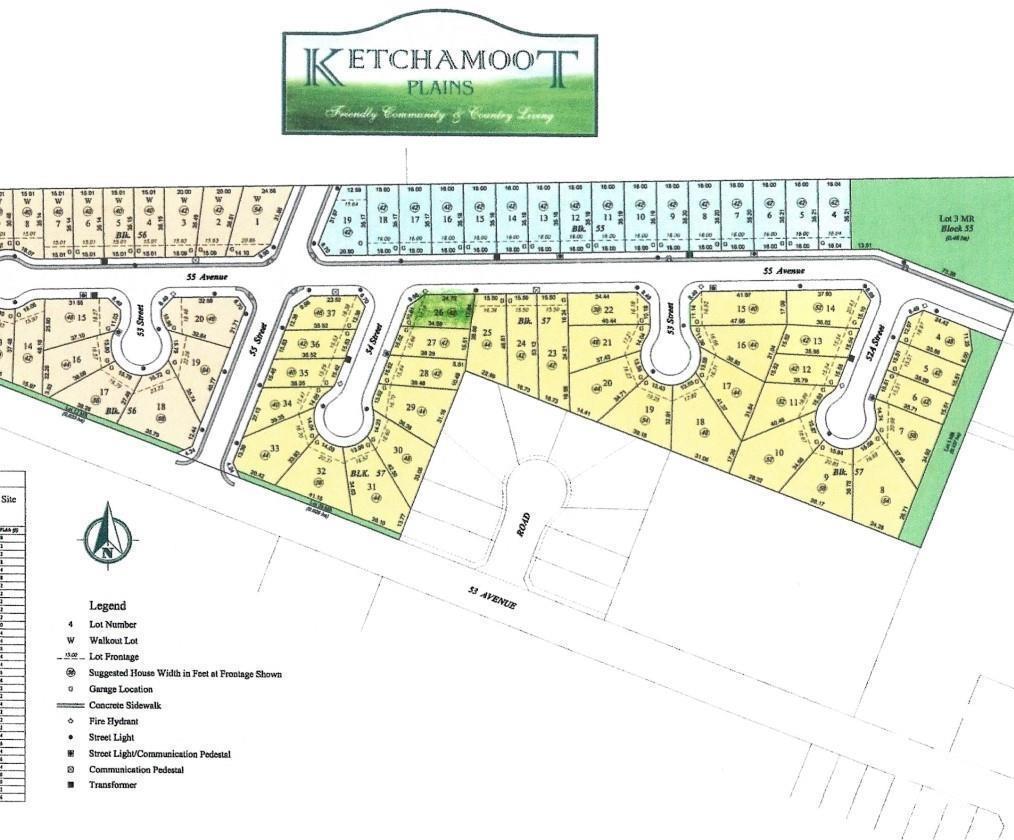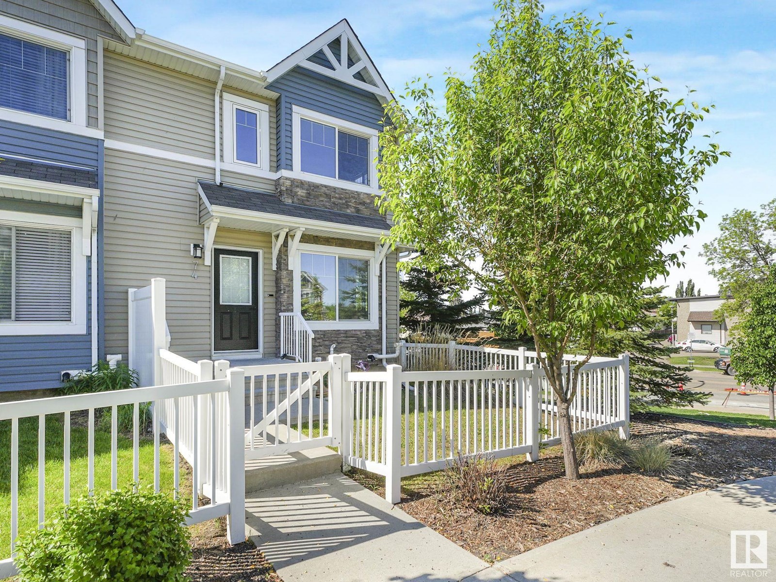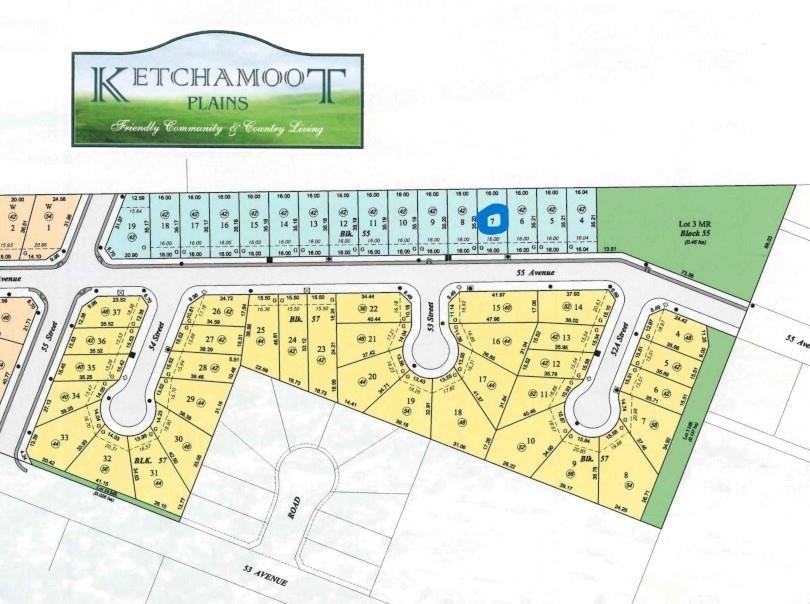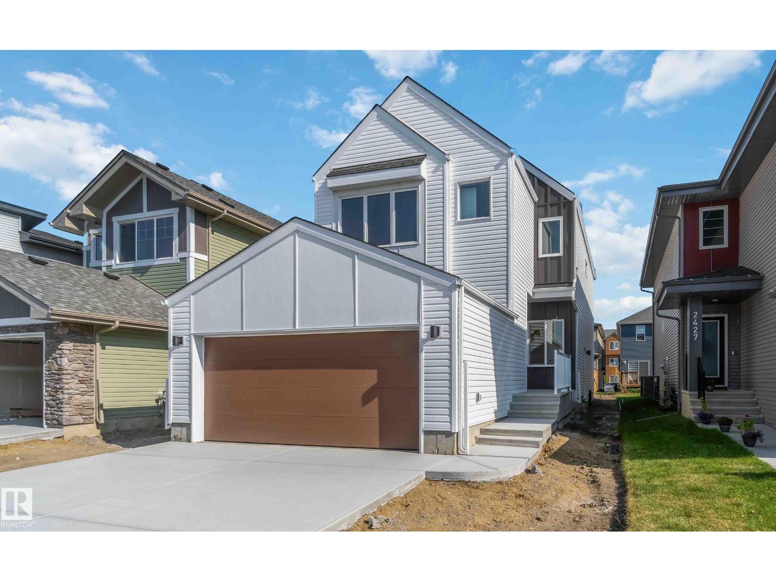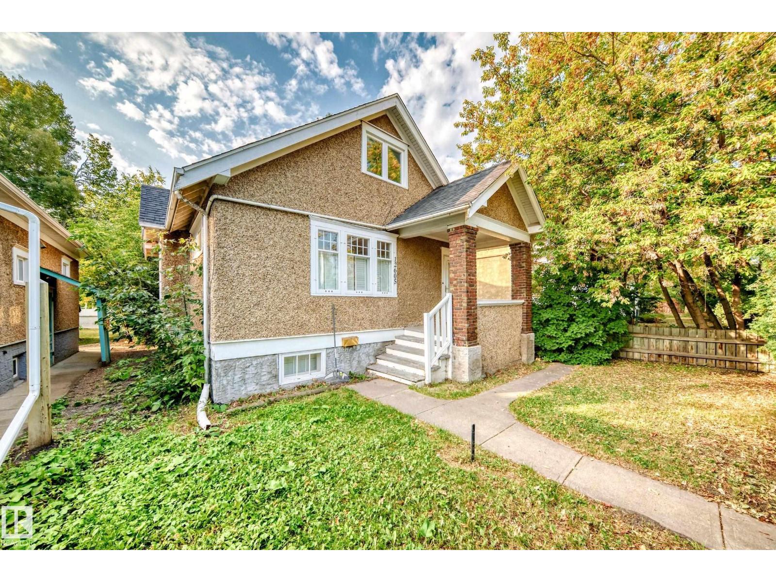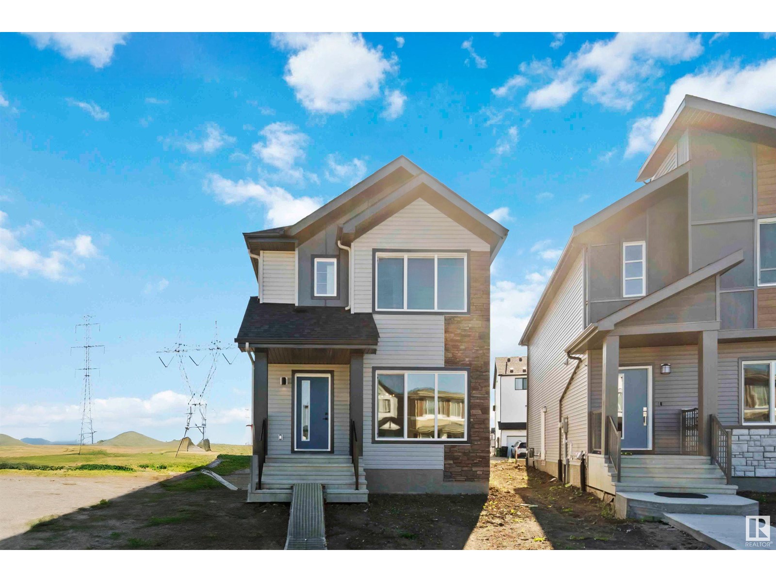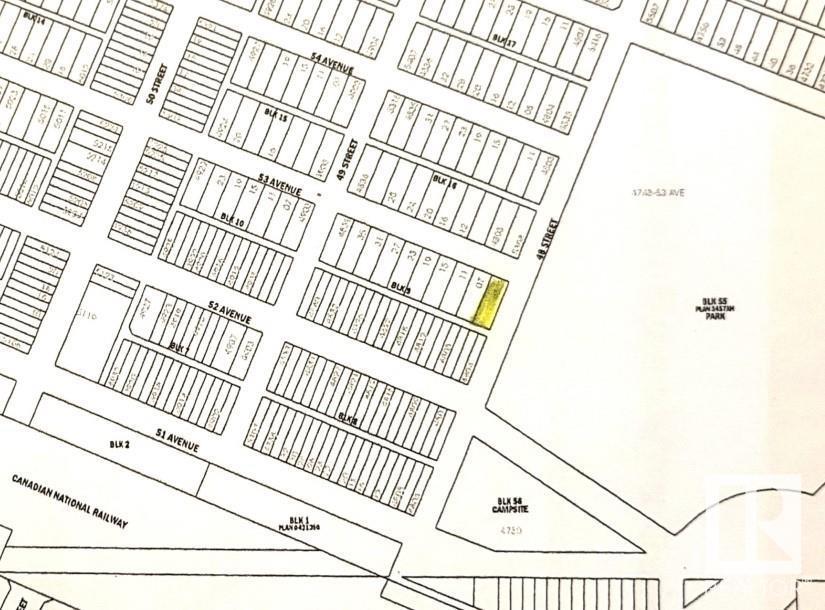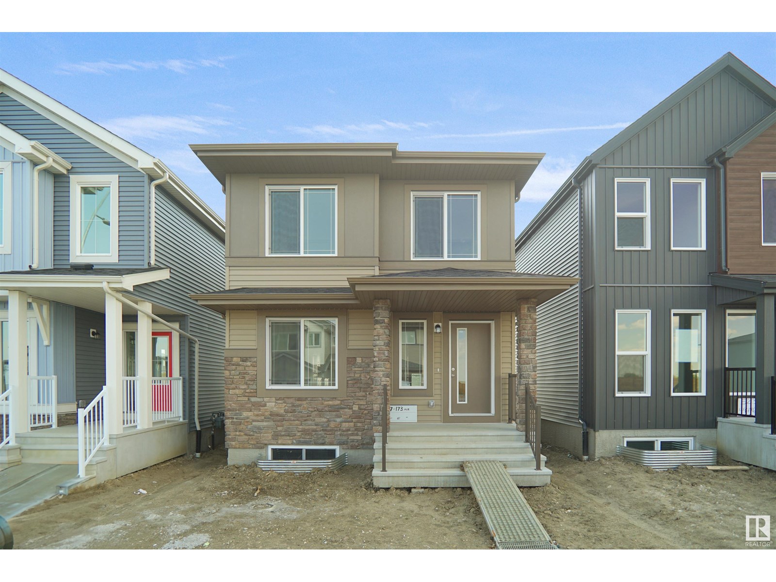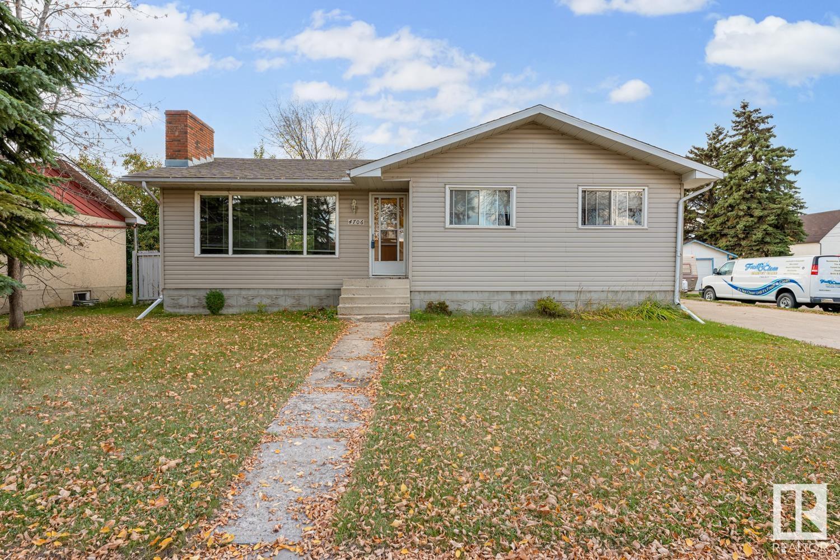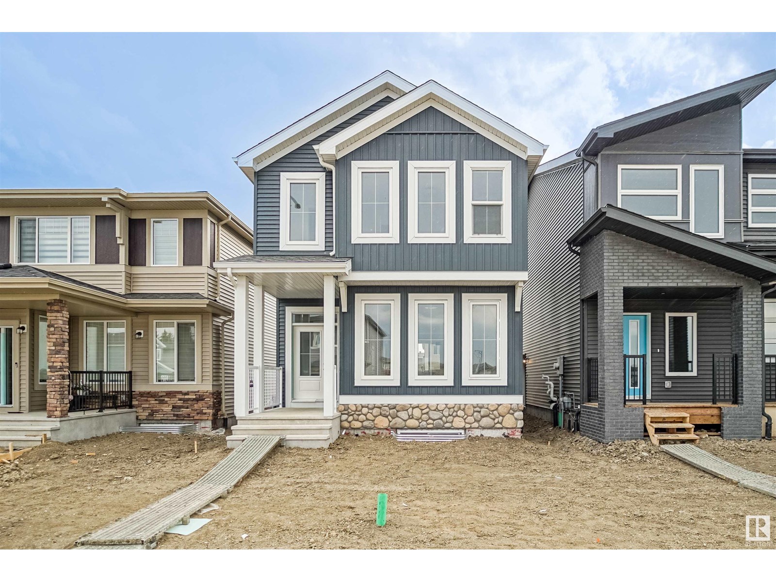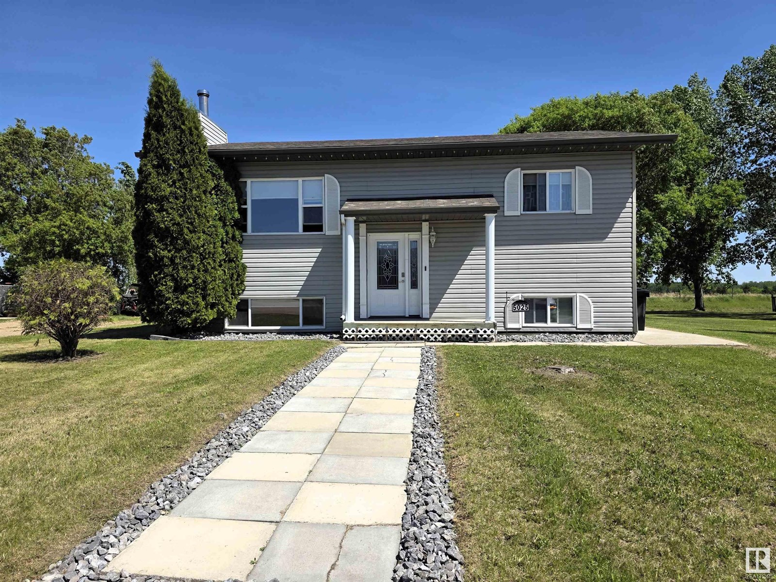5303 54 St
Tofield, Alberta
5666 sq/ft, corner lot in Ketchamoot Plains subdivision in Tofield. Fully serviced lot with a 42ft pocket width. Residential Tax Incentive associated with this lot! Commuting distances for Tofield: Sherwood Park (50 km), Edmonton (67 km), YEG Airport (75 km), Fort Saskatchewan (74 km), and Camrose (50 km) A must see!!! (id:62055)
Exp Realty
#74 14621 121 Street Nw
Edmonton, Alberta
BEST VALUE IN CAERNARVON! Step into style and comfort with this stunningly renovated 3-bedroom END UNIT townhouse in the heart of Caernarvon! Boasting a modern 2025 interior renovation with a refreshed 2013 exterior, this home has been thoughtfully updated from top to bottom. You’ll love the brand new, designer kitchen featuring ceiling-height cabinetry with soft-close drawers, sleek quartz countertops and back splash, and stainless steel appliances. Enjoy the durability and elegance of luxury vinyl plank flooring throughout, enhanced by upgraded lighting, modern black hardware, and a smart thermostat for year-round comfort. Each bathroom has been transformed with soft-close toilets, tile flooring, quartz counters, and stylish new vanities. Closets have been customized with wooden shelving and basement with direct access to the finished double attached garage with epoxy flooring. Located within walking distance to Caernarvon Park, top-rated schools, and essential amenities. This home is move-in ready (id:62055)
Royal LePage Noralta Real Estate
#106 8619 111 St Nw
Edmonton, Alberta
Just a short walk from the University of Alberta, this beautifully updated corner-unit home with two bedrooms and two bathrooms is a smart investment—own for less than the cost of renting! BRAND NEW vinyl plank flooring and newly applied paint create a bright, modern, and move-in-ready space. The efficient galley kitchen features full-size appliances and a stylish eat-up bar, flowing into a sunny living area with patio doors leading to a private outdoor space. A HUGE, versatile flex room is perfect for a hang sessions, home gym, theatre room, or a quiet study area. The two spacious bedrooms provide excellent separation for roommates, with the primary bedroom offering a private ensuite for added comfort and convenience. Within easy walking distance to the University of Alberta, lively Whyte Avenue, the LRT, local shops, and cozy cafes, this home offers low-maintenance, affordable living in a prime location. Ideal for students, first-time buyers, or investors looking for a great opportunity. (id:62055)
RE/MAX River City
5222 55 Av
Tofield, Alberta
52.5' x 115' serviced lot in Ketchamoot Plains subdivision in Tofield. Unobstructed view of the countryside! Residential Building Tax Incentive for this lot. Commuting distances from Tofield: Sherwood Park (50 km), Edmonton (67 km), YEG Airport (75 km), Fort Saskatchewan (74 km), and Camrose (50 km). A must see!!! (id:62055)
Exp Realty
2431 194 St Nw
Edmonton, Alberta
The Affinity model blends elegance and smart design for today’s families. It features an extended double attached garage with a floor drain, side entry, 9' ceilings on main & basement levels, and LVP flooring throughout the main. The foyer leads to a 3-piece bath with walk-in shower and a versatile den. The open-concept kitchen, nook & great room are perfect for gatherings. The kitchen includes a flush island, built-in microwave, full-height tiled backsplash, Silgranit sink, chimney hood fan, soft-close cabinetry & corner pantry. Great room with fireplace & nook offer large windows and access to the backyard. Upstairs, the bright primary suite features a 5-piece ensuite with double sinks, walk-in shower, freestanding tub & walk-in closet. You’ll also find a bonus room, 3-piece bath, laundry, and two additional bedrooms with generous closets. Includes black fixtures, upgraded railings, basement rough-in & our new Sterling Signature Specification. (id:62055)
Exp Realty
12605 107 Av Nw
Edmonton, Alberta
Welcome to this charming home with original hardwood floors and a fantastic Westmount location! It features 2 bedrooms, a living room, kitchen and 4 piece bath on the main floor, and 2 more bedrooms upstairs (plenty of room for your family!). In the back there is a large south facing yard for relaxing, gardening or playing, a shed, and lots of room for parking. There is also potential for building a new 2 car garage with a garden suite for future needs. In the basement of the home is a (non legal) 2 bedroom rental suite with 1 full bathroom. The location is very central, with quick access to MacEwan, Downtown, U of A, transit stop (and future LRT), restaurants, shops, cafes, and so many conveniences within walking distance. A terrific family home or investment property. You could also re-develop this property in the future to increase your rental income! Welcome home! (id:62055)
Logic Realty
2835 193 St Nw
Edmonton, Alberta
The Sansa II model blends style and function with thoughtful design. Step into the welcoming foyer with coat closet, leading to a sunlit great room and open dining area—ideal for gatherings. At the rear, the L-shaped kitchen offers quartz counters, a Silgranit undermount sink with a window view, soft-close Thermofoil cabinets, and a pantry for added storage. A discreet ½ bath near the rear entry connects to the backyard with parking pad-opt 2-car garage. Upstairs, enjoy a bright loft, laundry area & a spacious primary suite with walk-in closet & 3pc ensuite. Two more bedrooms, each with ample closet space, and a 3pc bath complete the upper level. Includes black plumbing & lighting fixtures, separate side entry, and basement R/I. This home features our new & improved Sterling Signature Specification. (id:62055)
Exp Realty
4803 53 Av
Tofield, Alberta
50' x 140' corner lot in the charming community of Tofield! Zoned residential- low density, allowing for single family home or duplex. **Town of Tofield is offering a residential tax rebate for new builds! Lot is within walking distance to recreational grounds (arena, curling rink, ball diamonds, splash park, pump track, gym, rodeo grounds) and schools. A must see !!! (id:62055)
Exp Realty
18137 73a St Nw
Edmonton, Alberta
Welcome to the Blackwood built by the award-winning builder Pacesetter homes and is located in the heart of Crystalina Nera one of North East Edmonton's newest community. The Blackwood has an open concept floorplan with plenty of living space. Three bedrooms and two-and-a-half bathrooms are laid out to maximize functionality, allowing for a large upstairs laundry room and sizeable owner’s suite which also includes a bonus room / loft. The main floor showcases a large great room and dining nook leading into the kitchen which has a good deal of cabinet and counter space and also a pantry for extra storage. The basement has a side separate entrance perfect for future development. Close to all amenities and easy access to the Anthony Henday. *** Photos used are from the same model recently built the colors may vary , should be complete by end of December *** (id:62055)
Royal LePage Arteam Realty
4706 45 St
Bonnyville Town, Alberta
Welcome to your new home! This charming bungalow is nestled in a wonderful neighborhood that's perfect for family living. Comfortable main floor plan featuring a warm & inviting living room with wood feature wall & brick-faced wood fireplace, perfect for cozy evenings. Charming & bright kitchen offers potential for customization & separate formal dining. 5 bedrooms & 2 bathrooms, ensuring plenty of space for everyone. Full basement has been thoughtfully developed & includes a second kitchen, rec room, laundry facilities, an office, ample storage space & cold room. Over the years, the property has seen various upgrades, including some flooring, shingles, hot water tank, high-efficiency furnace & siding. Huge lot is partially fenced & landscaped with mature tree, flower beds, extra parking off back alley & a detached double garage with newer roll-up doors & a concrete front driveway. Great location close to elementary school, swimming pool, parks & shopping. Convenience & Comfort. (id:62055)
RE/MAX Bonnyville Realty
18136 74 St Nw
Edmonton, Alberta
Welcome to the Brooklyn built by the award-winning builder Pacesetter homes and is located in the heart of Crystalina Nera. The Brooklyn model is 1,648 square feet and has a stunning floorplan with plenty of open space. Three bedrooms and two-and-a-half bathrooms are laid out to maximize functionality, making way for a spacious bonus room area, upstairs laundry, and an open to above staircase. The kitchen has a large island which is next to a sizeable nook and great room with stunning 3 panel windows. Close to all amenities and easy access to the Anthony Henday and Manning Drive. This home also ha a side separate entrance and two large windows perfect for a future income suite. *** Home is under construction and almost complete the photos being used are from the exact home recently built but colors may vary, home should be completed the end of this year *** (id:62055)
Royal LePage Arteam Realty
5025 49 Street
Fort Kent, Alberta
Small Town Living. This home is located on two beautiful matured lots in Fort Kent. The main floor features two bedroom's, four piece bathroom, living room with a wood burning stove, dining room and kitchen perfect for entertaining. In the lower level you will find another four piece bathroom, Rec room, another bedroom, and a large laundry that would be great for storage. Outside of this home is a large enclosed covered deck that would not only work to get you out of the weather but adds that extra storage underneath, one car garage, and an extra lot with power already on it. (id:62055)
Century 21 Poirier Real Estate


