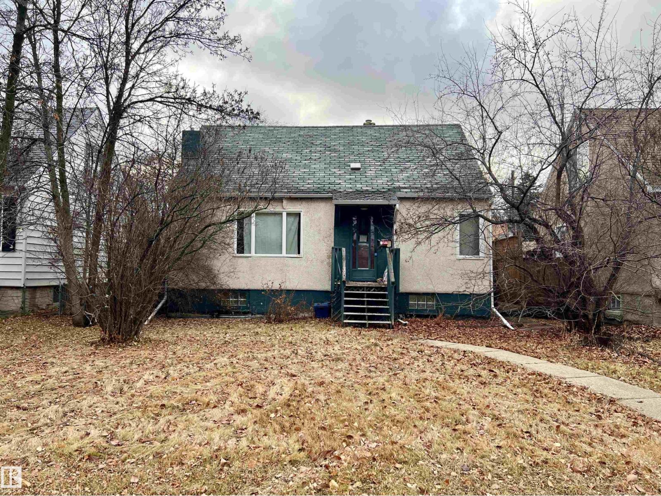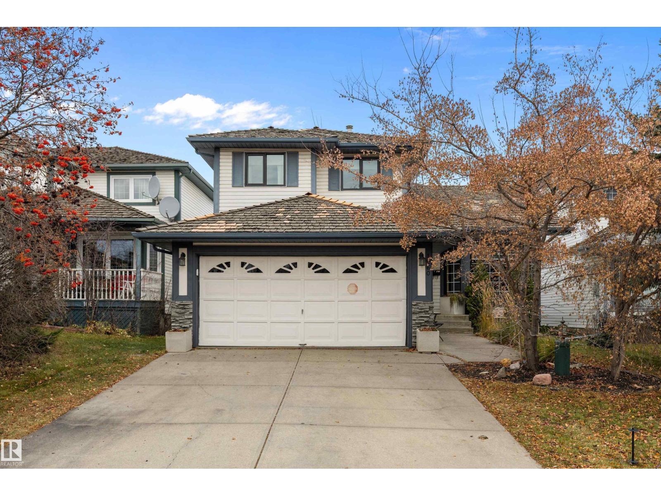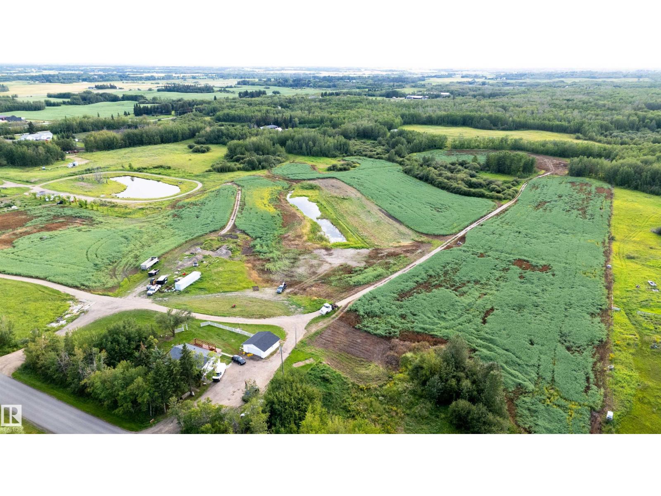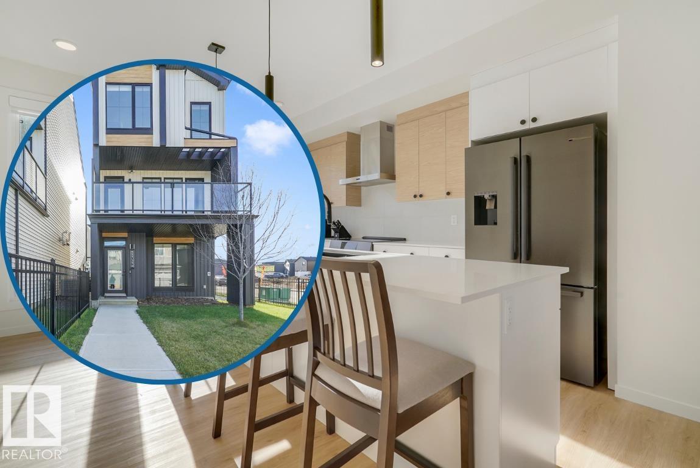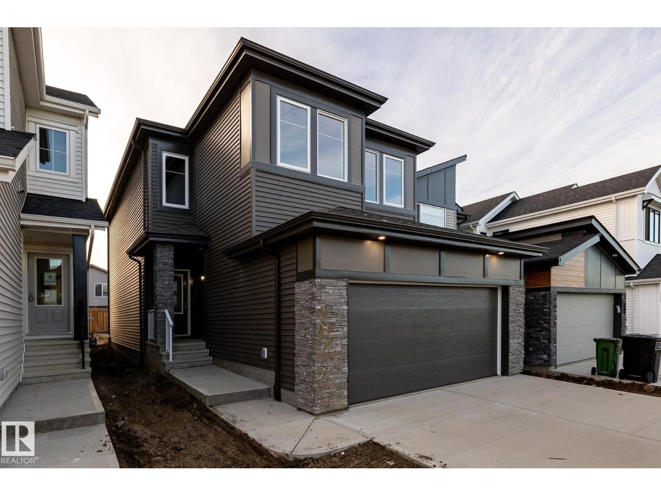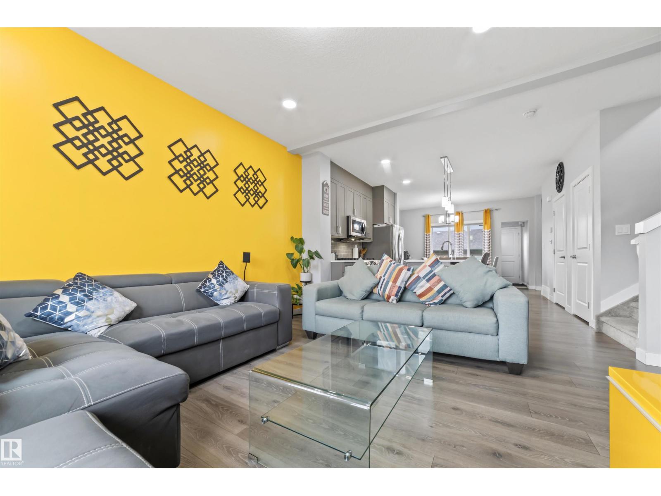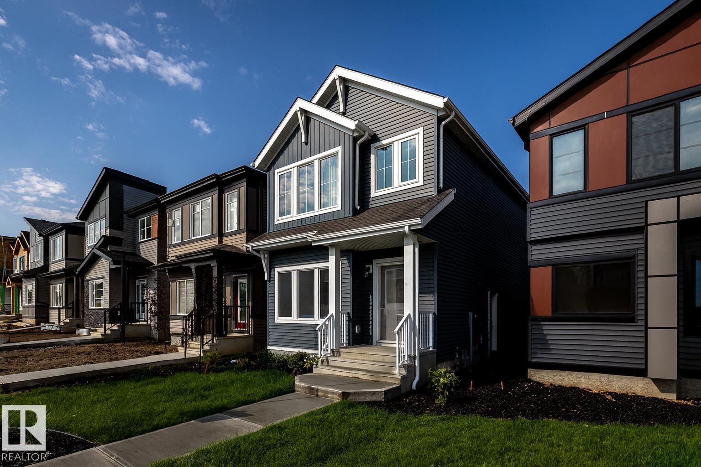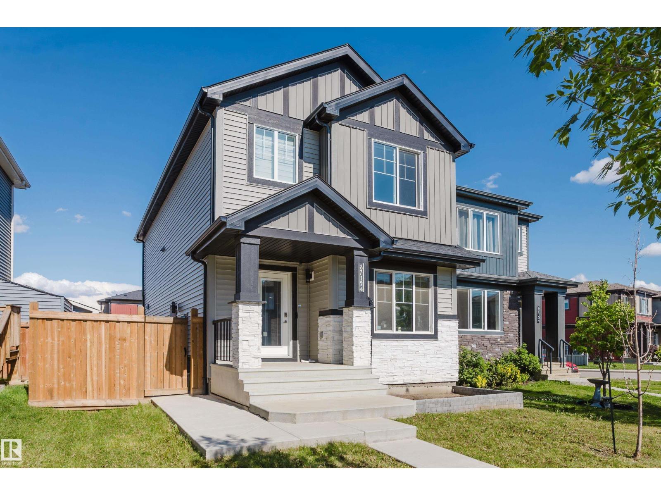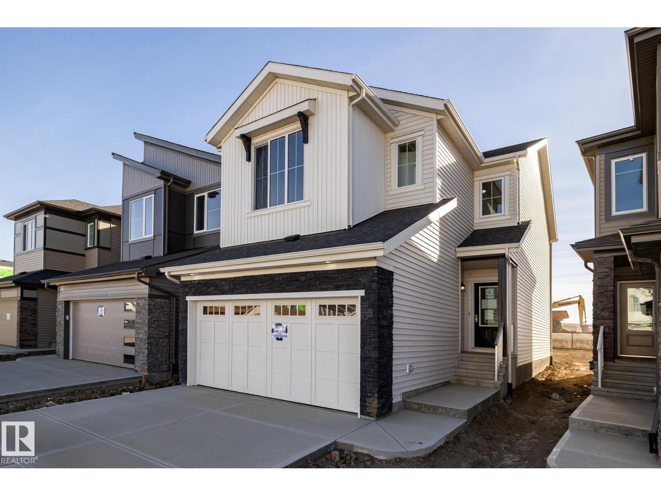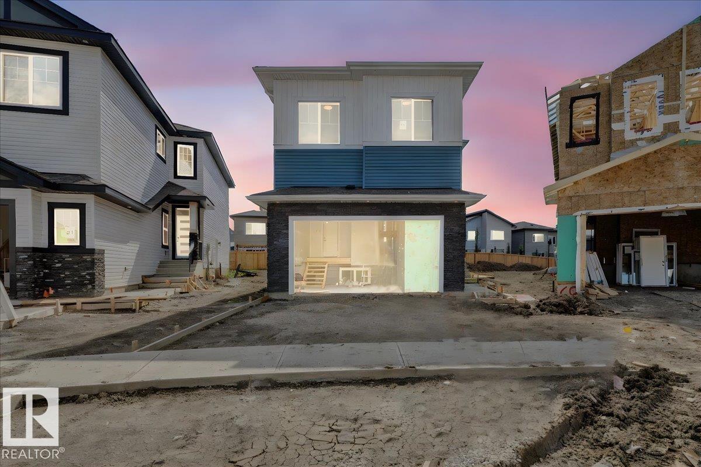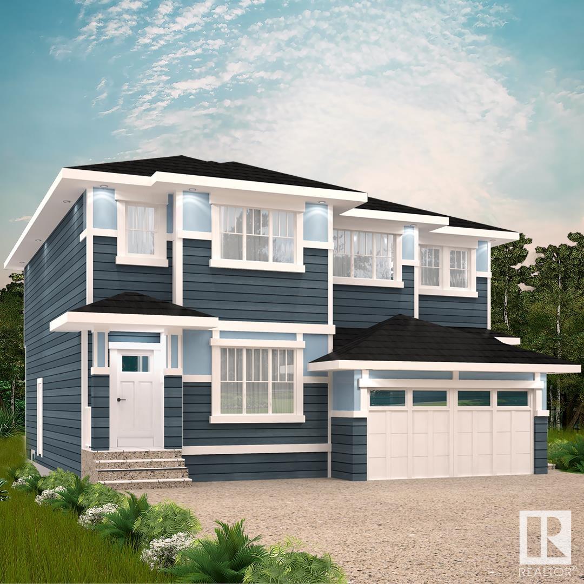7238 112 St Nw
Edmonton, Alberta
Mckernan of university! Excellent location on a 43'x120' lot with a one and half storey home. The main and second floors feature 3 bedrooms and 1.5 baths. The property also offers a finished basement with a separate entrance, providing great potential for additional living space or rental income. Conveniently located within walking distance to U of A, LRT, schools, shopping and all other amenities. This property presents an excellent redevelopment opportunity , or can be held as a solid investment. Judicial Sale--the property is being sold as is, where is. (id:62055)
Century 21 Bravo Realty
1060 Wedgewood Bv Nw
Edmonton, Alberta
RARE OPPORTUNITY IN WEDGEWOOD! This elegant 2-storey blends timeless design, abundant natural light & a serene, family-friendly setting in a safe, no-thru-traffic community minutes from Wedgewood Ravine & the Henday. Soaring vaulted ceilings & new windows brighten the formal living & dining areas, while the refreshed kitchen offers updated cabinetry, tile backsplash & stainless-steel appliances overlooking a welcoming family room anchored by an upgraded luxury gas fireplace. The main floor bedroom adds versatility for guests or a home office. Upstairs, the primary suite features a walk-in closet & 4-pc ensuite, joined by two additional bedrooms & a full bath. The finished basement expands your space with a large recreation area, guest bedroom & 3-pc bath. Outdoors, enjoy mature trees, a spacious deck, cobblestone patio & manicured landscaping. Steps to parks, trails & Wedgewood’s central park with courts, playgrounds & ravine paths—a well-cared-for home in one of SW Edmonton's most desirable communities! (id:62055)
RE/MAX Excellence
52028 Rge Road 231
Rural Strathcona County, Alberta
Welcome to 20 acres where peaceful acreage living meets unbeatable convenience. Surrounded by mature trees for privacy, this property offers easy access to four major highways including Hwy 14, Anthony Henday Hwy 21 and white mud, putting Sherwood Park, Edmonton, and nearby communities just minutes away. Enjoy the freedom of rural living with the comfort of being close to schools, shopping, and amenities. A rare chance to own a well-located acreage with both tranquility and connectivity. Currently on well water; city water connection available if desired! (id:62055)
Royal LePage Arteam Realty
22739 82 Av Nw
Edmonton, Alberta
Detached & Near New without the hassles of building in Rosenthal. Visit the REALTOR®’s website for more details. This 3-Storey is a showstopper that will have you at glass railings & two-tone kitchen with quartz countertops. Leave the undersized appliance credit, building delays & unfinished landscaping for the showhome crowd as this 2024, Cantiro Home, will put you under warranty as you level up. This raised lifestyle puts the main floor on the 2nd level giving you larger windows & a better vantage point. Plus, outside corner position means extra parking, more windows, & less neighbours. Imagine showing off the Central A/C, Premium Appliances, Upstairs Laundry & Layered Lighting to your friends in this non-cookie cutter option. From the double-car garage to the primary ensuite, this house hits all the marks for an upper level experience. Plus, for those estheticians, massage therapists & music teachers, the main floor office is right near the front door to keep your side hustle out of your main hustle. (id:62055)
RE/MAX River City
412 27 St Sw
Edmonton, Alberta
Welcome home to comfort, style, and thoughtful design! This beautiful two-storey features 9-ft ceilings, laminate flooring, and quartz countertops throughout the main floor, creating a space that’s both functional and elegant. The chef-inspired kitchen offers an abundance of cabinets, soft-close doors and drawers, and a walk-through pantry for ultimate convenience. Gather in the bright living room with its large windows and cozy electric fireplace, perfect for relaxing evenings or entertaining guests. Upstairs, unwind in the spacious bonus room or retreat to your primary suite, complete with a spa-inspired ensuite and expansive walk-in closet. With three bedrooms and plenty of storage, this home blends family living with modern luxury. Plus - receive a $5,000 BRICK CREDIT HOME IS NOW COMPLETE! (id:62055)
Century 21 All Stars Realty Ltd
2153 Maple Rd Nw
Edmonton, Alberta
Wonderful opportunity for first-time home buyer or investors. Single family house nestled in the heart of matured and family-friendly Maple Crest community With 1,500+ sqft of beautifully designed cozy living space with large windows full of natural light 5 Bedrooms + 3.5 Bathrooms for flexible family living main floor room – ideal for aging parents, guests, or office space Upgraded Stainless Steel Appliances & Extended Kitchen Design, soft close cabinets. Primary bedroom with walk-in closet & 3pc ensuite, 2 Additional Bedroom with easy access to 4pc bathroom & Laundry. Fully finished basement with kitchen, 1Bed 3pc bathroom, laundry & separate entrance. Double Detached Garage, well-maintained fully fenced backyard – just minutes away from all amenities: bus stop, grocery, shopping, restaurants, schools, rec center & easy access to both Whitemud Drive and the Anthony Henday. This home is a perfect blend of comfort, style, and functionality. (id:62055)
Exp Realty
308 29 St Sw
Edmonton, Alberta
SHOW HOME FOR SALE — MOVE-IN READY! Discover the Kenton-Z by Akash Homes, a beautifully crafted 1601 sq ft two-storey located steps from the park in the welcoming community of Alces. Designed for modern family living, this home features an open-concept main floor which offers 9' ceilings, flowing French-imported laminate flooring and an open-concept flow where the kitchen, dining, and living areas connect seamlessly — perfect for entertaining or everyday comfort. Large windows fill the space with natural light, highlighting stylish finishes and thoughtful design details throughout, including an electric fireplace in the living room. Upstairs, enjoy a flex space, laundry closet, and three spacious bedrooms, including a primary suite with a walk-in closet and a private ensuite. Added perks include a separate side entrance, ideal for future development, and a double detached garage & landscaped for convenience. With its modern charm, smart layout, and unbeatable location, this former show home can be yours! (id:62055)
Century 21 All Stars Realty Ltd
8719 223 St Nw
Edmonton, Alberta
Welcome to this 1778 sq/ft two-storey with LEGAL 2 BEDROOM SUITE, beautifully maintained and loaded with custom finishes. The main floor boasts 9 ft ceilings, luxury vinyl plank flooring, A/C, and abundant natural light. With 4 bedrooms and 3 full baths — including a full bedroom and bath on every level — ideal for large or growing families. The open layout leads to this showstopping kitchen with ceiling-height cabinets, quartz counters, a large functional island with slide-out drawers, walk in pantry, and upgraded SS appliances. Upstairs features a large bonus area, 3 beds with a stunning primary retreat with double vanity ensuite and massive walk-in closet. The fully legal, custom-designed 2-bedroom suite adds excellent income potential unlike any other property. An oversized rear garage and extra-large driveway provide ample parking, while quick highway access, tons of walking paths, and nearby amenities make this home a rare find! (id:62055)
Exp Realty
2639 5 Av Sw
Edmonton, Alberta
Introducing the Otis-Z by Akash Homes — a modern Zero-Lot-Line design that perfectly combines style, functionality, and family comfort. With 3 bedrooms and 2.5 bathrooms, this thoughtfully planned home offers plenty of room to grow. The main floor’s open-concept layout and 9-ft ceilings create a bright, airy atmosphere, enhanced by an open-to-below feature that adds architectural flair and natural light. Upstairs, you’ll find a convenient laundry room and a spacious primary suite complete with an expansive walk-in closet and elegant finishes. With quartz countertops throughout and quality craftsmanship in every detail, the Otis-Z is built for lasting memories. Plus — enjoy a $5,000 BRICK CREDIT to help make your new home uniquely yours! **PLEASE NOTE** PICTURES ARE OF ACTUAL HOME. HOME IS NOW COMPLETE. (id:62055)
Century 21 All Stars Realty Ltd
65 Blackbird Bend
Fort Saskatchewan, Alberta
PIE lot alert! Welcome to Your Dream Home! Prepare to be captivated by this stunning, one-of-a-kind property that checks every box! Step inside to soaring 18' ceilings and panoramic views of the surrounding area. Modern finishes and premium builder upgrades will impress even the most selective buyer. Enjoy 9' ceilings on all levels—main, upper, and basement—enhanced by in-stair lighting and LED-lit crown molding. Coffered ceilings in the great room and primary suite add a refined touch. With 5 bedrooms total—1 on the main floor and 4 upstairs—there’s ample space for your family. The kitchen features built-in appliances, a gas cooktop, wall oven, and microwave. Located on a corner pie lot, this home offers both privacy and accessibility. Don’t miss this exceptional opportunity! (id:62055)
Royal LePage Noralta Real Estate
309 27 St Sw
Edmonton, Alberta
With over 1500 square feet of open concept living space, the Kingston-D, with rear detached garage, from Akash Homes is built with your growing family in mind. This duplex home features 3 bedrooms, 2.5 bathrooms and chrome faucets throughout. Enjoy extra living space on the main floor with the laundry and bonus room on the second floor. The 9-foot main floor ceilings and quartz countertops throughout blends style and functionality for your family to build endless memories. PLUS A SIDE ENTRANCE & Rear double detached garage included. PLUS $5000 BRICK CREDIT! **PLEASE NOTE** PICTURES ARE OF SHOW HOME; ACTUAL HOME, PLANS, FIXTURES, AND FINISHES MAY VARY AND ARE SUBJECT TO AVAILABILITY/CHANGES WITHOUT NOTICE. (id:62055)
Century 21 All Stars Realty Ltd
316 27 St Sw
Edmonton, Alberta
Step into the Brattle-Z by Akash Homes, where modern design meets everyday comfort. With 3 bedrooms and 2.5 bathrooms, this beautifully crafted home offers the perfect balance of space and style for growing families. The open-concept main floor welcomes you with 9-foot ceilings, elegant quartz countertops, and thoughtful finishes that make entertaining effortless. Upstairs, a convenient laundry room and an expansive walk-in closet in the primary suite add function and luxury to your daily routine. Every detail in the Brattle-Z is designed to help your family live beautifully and build lasting memories — all in a home that feels as practical as it is inviting. **PLEASE NOTE** PICTURES ARE OF ACTUAL HOME. HOME IS COMPLETE! (id:62055)
Century 21 All Stars Realty Ltd


