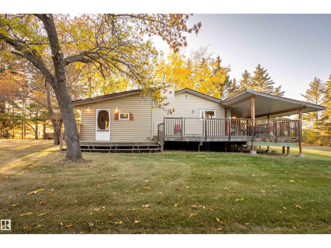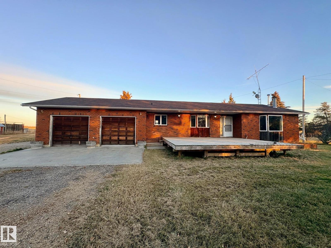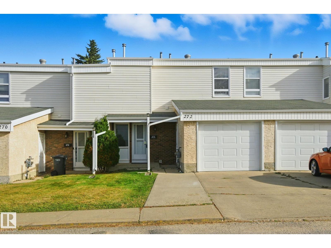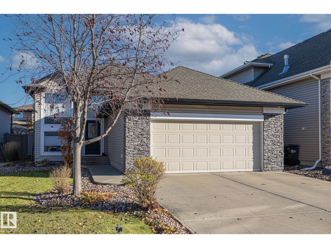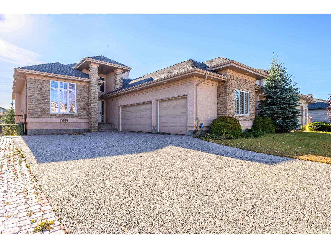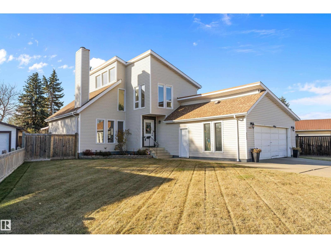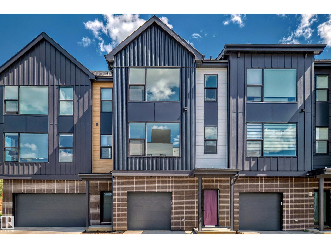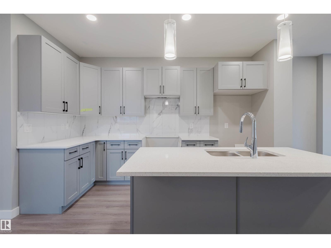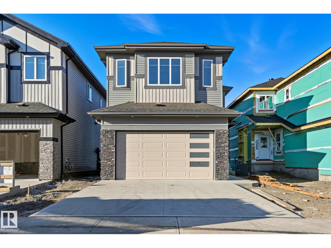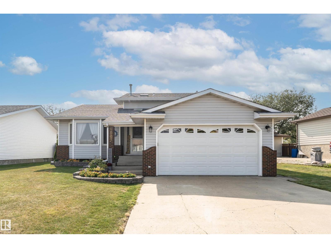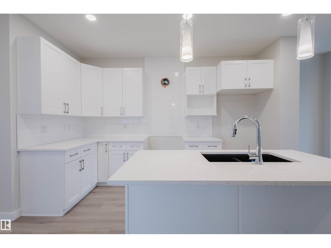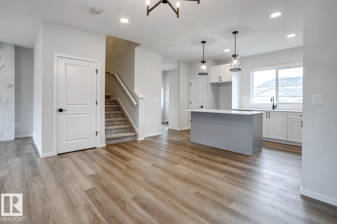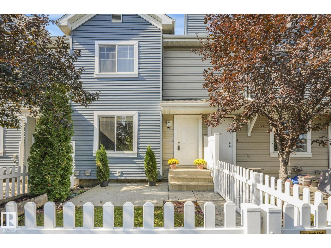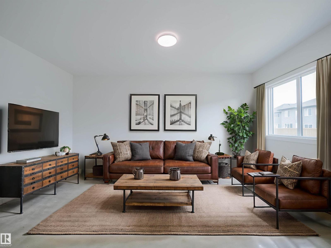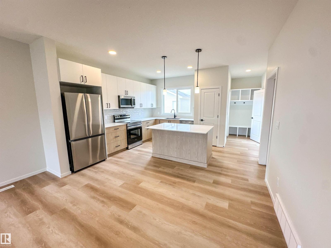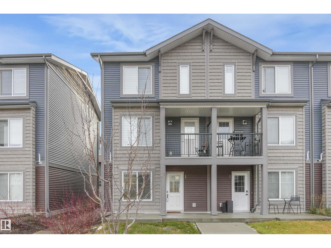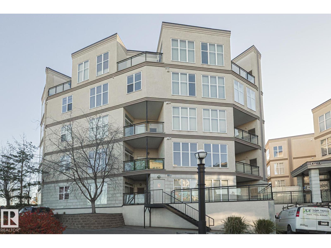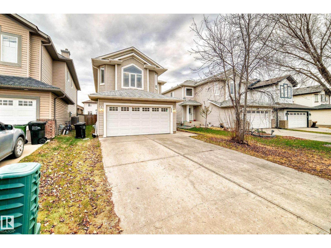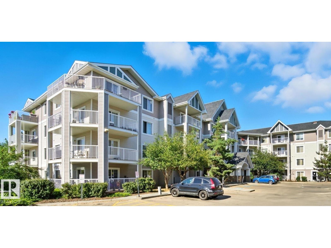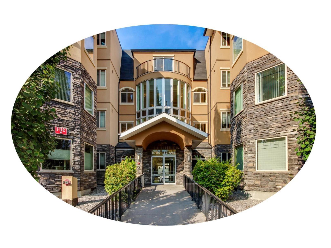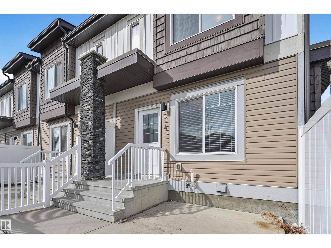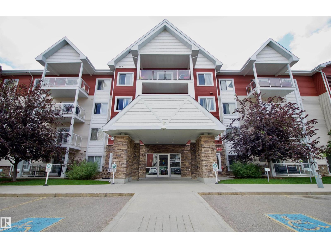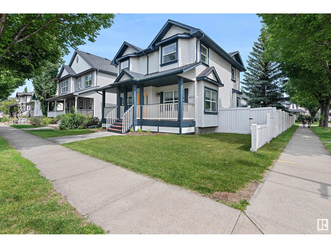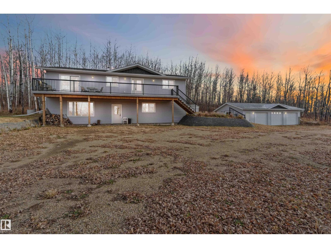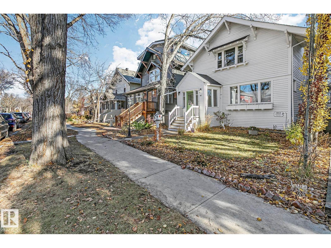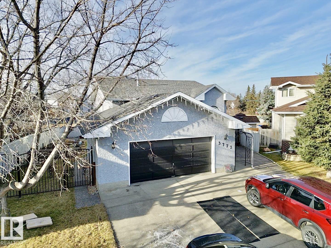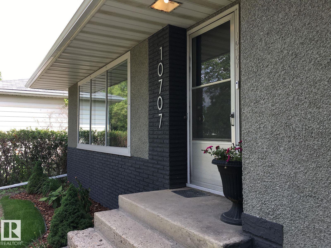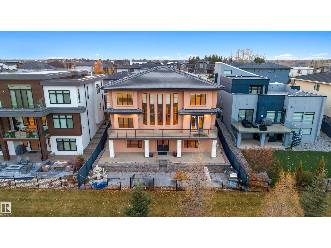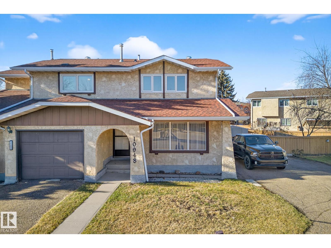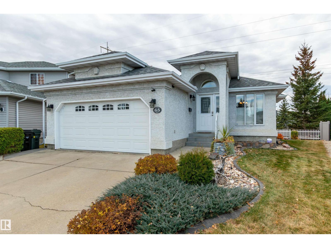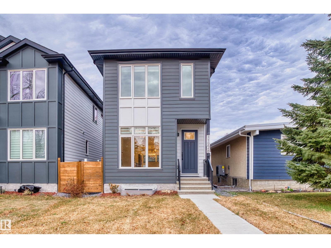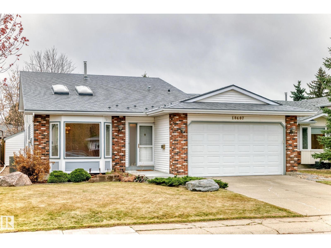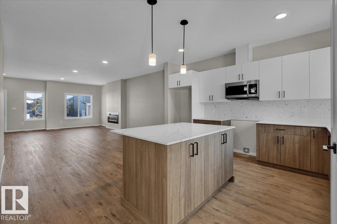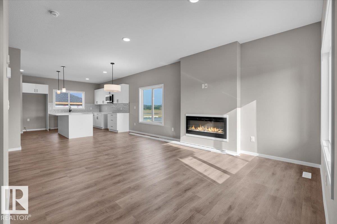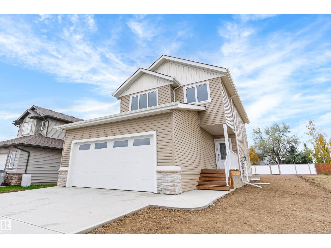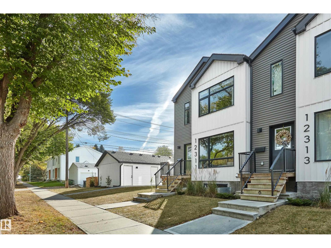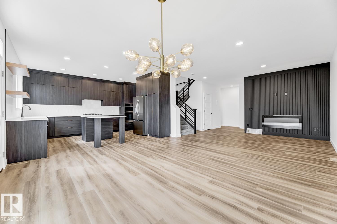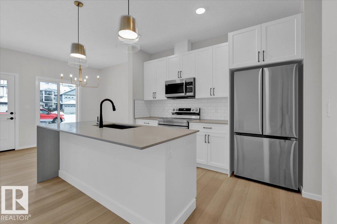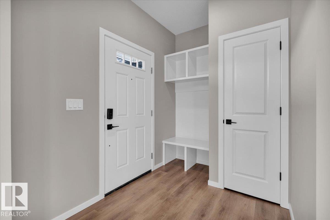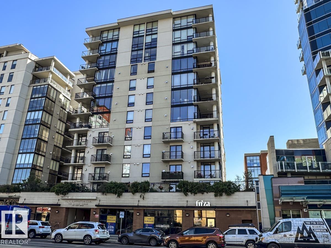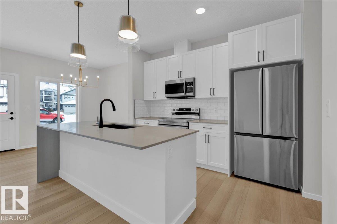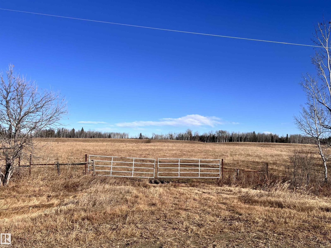#68 5 Rondeau Dr
St. Albert, Alberta
NEW CONSTRUCTION – POSSESSION READY FOR JANUARY 2026. Enjoy modern living in this 2-bedroom plus flex space, 2.5-bath end-unit townhome with an expansive rooftop terrace. The open-concept main floor features a clean white kitchen balanced with rich grey tones, a built-in pantry, upgraded backsplash, and a dining area that opens to a spacious deck. Enjoy a sunken powder room, vinyl flooring throughout, and upgraded bathroom layouts and fixtures. The third-floor laundry provides convenience, while an attached double-car garage with driveway parking adds additional storage and ease. This home in St. Albert offers easy access to nearby amenities and outdoor green spaces. Plus, receive full home warranty coverage and award-winning customer service. Images and renderings are representative of the home’s layout and/or design only and may include virtual staging. Exact finishes may differ. Sale price is inclusive of GST. (id:62055)
Honestdoor Inc
#9 5 Rondeau Dr
St. Albert, Alberta
NEW CONSTRUCTION – POSSESSION READY FOR FEBRUARY 2026! This spacious 3 bedroom, 2.5 bath end-unit townhome features an open-concept layout, oversized windows and a great room fireplace accented with a feature-paint wall. The kitchen showcases an upgraded backsplash, premium sink, and upgraded plumbing and light fixtures. Upgraded vinyl flooring flows throughout and upgraded interior door hardware provides a refined finish. A convenient third-floor laundry room, attached double-car garage with additional driveway parking, and a generous deck off the kitchen round out the functional layout. Year-round exterior care - snow removal and landscaping maintenance - is included. Plus, enjoy full home warranty coverage and award-winning customer service. Images and renderings are representative of the home’s layout and/or design only and may include virtual staging. Exact finishes may differ. Sale price is inclusive of GST. (id:62055)
Honestdoor Inc
#66 5 Rondeau Dr
St. Albert, Alberta
BRAND NEW! Step inside a townhome designed for comfort and ease, where 2 bedrooms, 2.5 baths, and thoughtful upgrades create a welcoming space. The main floor boasts oversized windows, a dining area opening to a deck, and an upgraded kitchen with white cabinetry, built-in pantry, backsplash, and cool wood grain finishes for a bright, inviting atmosphere. Upstairs, both bedrooms include their own private ensuite bathrooms, with a convenient third-floor laundry room just steps away. A spacious double-car garage with extra driveway parking provides convenience, and with amenities, parks, and green spaces just steps away, everything you need is close to home. Plus, enjoy full home warranty coverage and award-winning customer service. Images and renderings are representative of the home’s layout and/or design only and may include virtual staging. Exact finishes may differ. Currently under Construction, with possession ready for January 2026. Sale price is inclusive of GST. (id:62055)
Honestdoor Inc
62 Buskmose Dr
Rural Wetaskiwin County, Alberta
Welcome to Grandview! If you have not yet browsed through the photos, please do so. Can you imaging living in a place where nature is all around you, walking distance to the lake, fields in the back yet all the amenities that a person needs are mere minutes away. This is what this property and the spacious bungalow with a huge detached garage offer. Private yard perfect for having people over and having a few cold ones on a hot summer day, or nice warm cup of coffee during the fall months where you can enjoy the changing colours of the leaves and gaze at spectacular sunsets. Country living at it's finest. Yes, there is a house here too, and it's perfect. Designed to blend in with the surroundings and very accessible open floor plan. Kitchen is large with white cabinetry and plenty of storage space. Living room offers a great place to enjoy the fireplace and watch some TV. Garage can fit four cars (depending on size). Welcome to your new home! (id:62055)
RE/MAX River City
61215 Rge Rd 444
Rural Bonnyville M.d., Alberta
Convenient country living! This 9.74 acre parcel is located just minutes east of Bonnyville. The property is nicely landscaped with mature trees along the driveway & yard, shrubs, and gravel driveway to the house & shops. This well maintained 1500 sqft bungalow with stucco exterior offers a total of 5 bedrooms plus 3 baths, bright windows, laminate, vinyl plank and tile floors, cozy wood fireplace in the living room, main floor laundry by the back entrance to the attached double heated garage with walk up from basement. Finished basement offers large rec room with wood stove, 2 bedrooms and newer 3 pc bath and spacious cold storage room. Outside you'll find a 50x80 steel frame shop with a half bath, 3-14' doors, water heater for washing, overhead radiant heaters. 2nd older heated 40x70 steel frame shop with 2x14' overhead doors. Older barn provides additional cold storage space, lots of smaller out buildings, another barn, livestock shelter and tons of steel corals with waterers. Endless opportunities!! (id:62055)
RE/MAX Bonnyville Realty
85 Brickyard Dr
Stony Plain, Alberta
IMMEDIATE POSSESSION INCLUDING LANDSCAPING/DECK AND DOUBLE DETACHED GARAGE 5 Things to Love about this new Alquinn Home in Brickyard: 1) Brand-New Build – Enjoy the benefits of a modern 2-storey design with full landscaping, a spacious deck, and a double detached garage. 2) Open-Concept Living – The bright main floor seamlessly connects living, dining, and kitchen spaces, featuring an electric fireplace and a stylish kitchen with a breakfast bar. 3) Thoughtful Layout – Includes a convenient 2pc bath on the main level, plus upper-level laundry for ultimate ease. 4) Private Retreat – The primary suite boasts a walk-in closet and a luxurious 4pc ensuite, complemented by two additional bedrooms and another 4pc bath upstairs. 5) Prime Location – Situated in Brickyard, across from the rec centre and close to parks, playgrounds, and schools—perfect for active lifestyles. *Photos are representative* (id:62055)
RE/MAX Excellence
1060 Gault Bv Nw
Edmonton, Alberta
Welcome to this stylish 3-storey townhome in the charming and convenient community of Griesbach! The open-concept main floor offers flexible living and dining spaces, with a central kitchen featuring ceiling-height cabinetry, granite counter tops with a large island, newer appliances, fresh paint, no carpet and chevron style floors in the primary suite. The second floor offers two spacious bedrooms with large closets, a 4-piece bath complete with soaker tub and separate shower, plus convenient upstairs laundry. The top floor is your private primary retreat, featuring vaulted ceilings, a charming Juliet balcony, and a spa-like 5-piece ensuite with dual vanities, a soaker tub, separate shower, and a massive walk-in closet you’ll love. Photos may include virtual staging for visualization purposes. To round it off, enjoy a landscaped yard, central AC and detached garage. Located just steps from walking trails, lakes, shops, and more — this is Griesbach living at its finest! (id:62055)
Exp Realty
272 Grandin Vg
St. Albert, Alberta
Welcome to your new 3 bedroom + Den, 1 1/2 bathroom home in the convenient and desirable neighbourhood of Grandin (The Gardens) - known for the beautiful parkland, trails and super easy and quick access to the Anthony Henday & Edmonton. This beautifully renovated and modern 2-storey townhome in Grandin Village features A/C, 100 AMP electrical, modern OPEN KITCHEN with gorgeous centre island, two-tone cabinets, extra storage space, sparkling backsplash & feature shelving. The adjoining living/dining rooms feature built-in shelving & a built-in electric fireplace to cozy up to during those chilly winter nights. Large windows & patio doors invite ample natural light and lead into the backyard that features a private deck with pergola, and yard space to play in. Upstairs, there are 3 bedrooms & an updated 4-piece bathroom. The basement is fully finished giving you the perfect movie room, games room and Den! Enjoy a snow free vehicle with your very own 12' X 22' single attached garage PLUS driveway parking. (id:62055)
Maxwell Challenge Realty
#315 10611 117 St Nw
Edmonton, Alberta
Experience urban living at its finest in Studio Ed. This gorgeous Two Bed, Two Bath, 3rd Floor Condo offers modern comfort just minutes from 104th Avenue, the Brewery District, and the Ice District. Featuring underground parking and a west facing balcony, this bright and stylish home boasts an open concept floor plan with a beautifully upgraded kitchen complete with an eat-up peninsula island, glass tile backsplash, stainless steel appliances, and sleek contemporary cabinetry. The spacious living and dining area easily accommodates both lounge and dining furniture, with patio doors leading to a private balcony perfect for barbecuing or relaxing while enjoying evening sunsets. The Master bedroom includes a thoughtfully designed walk through closet and a modern ensuite bathroom. Even the laundry room has been upgraded with custom cabinetry and shelving for added convenience. Move-in ready and located in one of Edmonton’s most desirable urban neighborhoods. (id:62055)
RE/MAX Excellence
542 Ridgeland Way
Sherwood Park, Alberta
Get ready to fall in love with this stunning former Ironbuild showhome! This 1,420 sq ft bilevel is bursting with style, function, and features that make it truly stand out. Step into the spacious entryway and take in the high ceilings, open-concept design, and beautiful Italian ceramic floors that add a touch of luxury throughout. The main floor offers a large primary retreat, a second bedroom with a fun loft space, an additional full bathroom, convenient laundry, and a bright living area that flows perfectly for entertaining. The kitchen shines with modern finishes and a 9' sit up island to gather. Downstairs, you’ll find a huge rec room with a bar, two more bedrooms, and another full bath. It's truly perfect for movie nights or entertaining. Outside, the landscaped yard and irrigation system make outdoor living a breeze, and the double car garage adds everyday convenience. Located in a desirable neighbourhood, this home blends comfort, quality, and a whole lot of personality. It’s the total package! (id:62055)
The Agency North Central Alberta
1720 Haswell Cove Cv Nw
Edmonton, Alberta
Walk-out bungalow backing onto a dry pond! Custom-built by Darren Homes with quality craftsmanship throughout. Main floor offers two primary suites, each with its own ensuite and walk-in closet. Granite kitchen counters, four fireplaces, and a garden door to a large raised deck with sunny southern exposure. Walk-out basement includes a spacious rec room, two additional bedrooms, and an enclosed atrium. Triple attached garage (approx. 844 sq. ft.) provides ample parking and storage. Located on a quiet crescent next to Haddow Park and the community centre with quick access to major routes. Some of the photos virtually staged with furniture. (id:62055)
RE/MAX Elite
16056 123 St Nw Nw
Edmonton, Alberta
Welcome to this beautiful 1814 sq ft 2-Storey home with a DOUBLE ATTACHED GARAGE, nestled in the desirable community of DUNLUCE! The main floor features a LARGE BEDROOM with 2 PC ENSUITE, soaring VAULTED CEILINGS with an OPEN-TO-BELOW design, and a BRIGHT LIVING ROOM filled with natural light from FLOOR-TO-CEILING WINDOWS & centered around a BEAUTIFUL WOOD-BURNING FIREPLACE. Enjoy the warmth of GLISTENING HARDWOOD FLOORS, a SPACIOUS DINING AREA & a MASSIVE KITCHEN offering COPIOUS AMOUNTS OF STORAGE, a PANTRY & lovely VIEWS of the BACKYARD. Patio doors lead to a BACK DECK with GAZEBO—perfect for relaxing or entertaining. Upstairs, a UNIQUE LANDING doubles as a cozy OFFICE overlooking the living room, along with 2 LARGE BEDROOMS including a PRIMARY SUITE with a LARGE WALK-IN CLOSET & 4 PC ENSUITE featuring a SOAKER TUB & WALK-IN SHOWER. The UNFINISHED BASEMENT offers LOADS OF POTENTIAL for future development. Enjoy a LARGE BACKYARD close to SCHOOLS, SHOPPING & easy access to the ANTHONY HENDAY. (id:62055)
Exp Realty
#11 5 Rondeau Dr
St. Albert, Alberta
NEW CONSTRUCTION – POSSESSION READY FOR FEBRUARY 2026! This thoughtfully designed townhome offers a functional layout with 2 bedrooms, 2.5 baths, and a double-ensuite design for comfort and convenience. The open-concept main floor includes vinyl flooring throughout, a spacious dining area with access to a large deck, and an upgraded kitchen with a chimney hood fan and modern plumbing, lighting, and hardware finishes. An attached single-car garage plus additional driveway parking adds everyday practicality. Finished in a soft white and organic wood grain palette, this home blends comfort with natural tones for a warm, modern feel. Year-round exterior care - snow removal and landscaping maintenance - is included. Plus, enjoy full home warranty coverage and award-winning customer service. Images and renderings are representative of the home’s layout and/or design only and may include virtual staging. Exact finishes may differ. Sale price is inclusive of GST. (id:62055)
Honestdoor Inc
84 Penn Pl
Spruce Grove, Alberta
FULL BED & BATH ON MAIN! Award-winning Crystal Creek Homes presents this stunning two-storey 4 bed, 3 bath detached home in the highly desirable community of Prescott in Spruce Grove. This home offers a perfect blend of modern style and comfort on an generous pie shaped lot. The open-concept main floor features a spacious living room with fireplace, modern kitchen, pantry, and dining area. The main floor also includes a bedroom and a full bathroom, perfect for guests or additional living space. Upstairs, you'll find a versatile bonus room, convenient walk-in laundry, a 4-piece bathroom, and 3 generously sized bedrooms. The primary suite boasts a walk-in closet and a private ensuite with shower. This home also comes with a $5,000 appliance credit, a separate side entrance to the basement, and a triple detached garage! Don't miss your opportunity to make it yours. QUICK POSSESSION! First 26 photos are of the same model (interior colors differ) rest are of the home. (id:62055)
Mozaic Realty Group
8608 181 Av Nw Nw
Edmonton, Alberta
Welcome to Lakeview! This stunning WALKOUT BASEMENT home offers the perfect blend of luxury, comfort, and flexibility. The main floor features a dramatic open-to-above great room, a spacious bedroom, and a full bathroom—ideal for guests or extended family. The chef-inspired kitchen is a showstopper with quartz countertops, ceiling-height cabinets, and a walkthrough pantry for added convenience. Upstairs, the elegant primary suite includes a large walk-in closet that connects directly to the laundry room. A generous bonus room with a tray ceiling adds style and function. Additional highlights include triple-pane windows, a tankless gas hot water system, 9ft ceilings on both the main floor and basement, and a garage floor drain and gas line. Ideally located minutes from major shopping, transit, more than 10 schools, and offering easy access to both the Henday and Yellowhead. ALL APPLIANCES AND BLINDS INCLUDED (id:62055)
Exp Realty
9007 102 Av
Morinville, Alberta
STUNNING, UPDATED 4 LEVEL SPLIT WITH CENTRAL AIR! This gorgeous home is located in the desirable Sunshine Lake Estates & boasts over 2225 sq.ft of total living space! The stylish entrance opens into a spacious living room with triple-pane windows & beautiful laminate flooring. The bright, oversized kitchen boasts plenty of oak cabinets, granite countertops, stainless steel appliances, & a massive dining area perfect for large gatherings. The lower level offers a Massive family room with a natural gas fireplace, pantry storage, laundry/mudroom, 2pc bath & access to the oversized, double attached garage! Upstairs you'll find 2 spacious junior bedrooms, a lovely main bathroom and a primary bedroom with a walk-in closet & 3-piece ensuite with skylight. The fourth level includes a second family room, cold room, Flex space for a hobby room or 4th bedroom if desired, also ample crawl space storage. Outside enjoy the 2-tier deck with a gas BBQ hookup, a gazebo, and a large, fully fenced, landscaped yard. (id:62055)
RE/MAX Real Estate
86 Penn Pl
Spruce Grove, Alberta
FULL BED & BATH ON MAIN! Award-winning Crystal Creek Homes presents this stunning two-storey 4 bed, 3 bath detached home in the highly desirable community of Prescott in Spruce Grove. This home offers a perfect blend of modern style and comfort on an enormous pie shaped lot. Enjoy the charming large front porch before stepping inside to an open-concept main floor, featuring a spacious living room with fireplace, modern kitchen, pantry, and dining area. The main floor also includes a bedroom and a full bathroom, perfect for guests or additional living space. Upstairs, you'll find a versatile bonus room, convenient walk-in laundry, a 4-piece bathroom, and 3 generously sized bedrooms. The primary suite boasts a walk-in closet and a private ensuite with shower. This home also comes with a $5,000 appliance credit, a separate side entrance to the basement, and a TRIPLE detached garage! Don't miss your opportunity to make it yours. QUICK POSSESSION! (id:62055)
Mozaic Realty Group
10 Hunter Pl
Spruce Grove, Alberta
5 Things to Love about this new Alquinn Home in Harvest Ridge: 1) Stylish & Spacious – This brand new 2-storey home features a bright open-concept layout with a cozy electric fireplace anchoring the living area. 2) Modern Kitchen – Enjoy cooking and entertaining with a large island, breakfast bar seating, and seamless flow into the dining space. 3) Thoughtful Upstairs Layout – The upper level includes a bonus room, 4pc bath with linen storage, and convenient upstairs laundry. 4) Private Primary Suite – Retreat to the spacious primary bedroom with walk-in closet and spa-like 5pc ensuite including double sinks. 5) Smart Features – A separate side entrance offers future suite potential, and the back lane adds extra flexibility. IMMEDIATE POSSESSION! *Photos are representative* (id:62055)
RE/MAX Excellence
#28 8304 11 Av Sw
Edmonton, Alberta
Welcome to this well-kept 3 bedroom townhome in Summerside with LAKE ACCESS! In front of the unit is a private fenced yard perfect for hosting or a relaxing afternoon. Inside the unit you are greeted into the living room that faces the front of the unit, the kitchen with a centre island, pantry, and lots of counter space, and then the dining room which has access to the BALCONY! Wrapping up the main floor is a 2 pc bathroom. Upstairs you find the primary bedroom with a walk-in closet, two secondary bedrooms and a 4 pc shared family bathroom. In the basement is laundry, space for additional storage, mechanical room and your DOUBLE ATTACHED GARAGE! This condo complex is professionally managed with low condo fees of $338/mo and access to LAKE SUMMERSIDE with amenities such as beach club, tennis, playground, and more! This home is located close to many schools, shopping amenities and restaurants on Ellerslie Rd, and still easy access to Hwy 2 or the Anthony Henday. Don't miss this one! (id:62055)
Real Broker
8716 224 St Nw
Edmonton, Alberta
Step into modern elegance with this Coventry Homes masterpiece, complete with a SEPARATE ENTRANCE. From the moment you walk in, 9’ ceilings and thoughtful design create a sense of space and sophistication. The open-concept kitchen blends function and beauty with quartz countertops, upgraded cabinetry, and a stylish tile backsplash — the perfect place to gather, cook, and connect. The inviting great room flows effortlessly into the dining area, ideal for sharing meals and making memories. Upstairs, retreat to your serene primary suite featuring a spa-inspired ensuite with dual sinks, a soaker tub, stand-up shower, and walk-in closet. Two additional bedrooms, a full bath, versatile bonus room, and upper-floor laundry offer comfort for everyday living. Built with care and backed by the Alberta New Home Warranty Program. *Home is under construction; photos are not of actual home, some finishings may vary, some photos are virtually staged* (id:62055)
Maxwell Challenge Realty
107 Brickyard Dr
Stony Plain, Alberta
IMMEDIATE POSSESSION - INCLUDES DECK, LANDSCAPING AND DOUBLE DETACHED GARAGE 5 Things to Love About This Home: 1) Prime Location – Nestled in the heart of Brickyard, just steps from the rec centre, schools, parks, playgrounds, and shopping. 2) Thoughtful Design – This stylish 2-storey new build offers an open-concept main floor with a spacious living, dining, and kitchen area anchored by a cozy electric fireplace. 3) Chef-Ready Kitchen – The island with breakfast bar, generous storage, and sleek finishes make this kitchen both functional and beautiful. 4) Smart Layout – Upstairs features a versatile bonus area, two bedrooms, convenient laundry, and a full 4pc bath. 5) Luxurious Primary Suite – Enjoy your private retreat with a 5pc ensuite boasting dual sinks and a walk-in closet. Whether you're entertaining or unwinding, this home delivers comfort, convenience, and style in an unbeatable location. *Photos are representative* (id:62055)
RE/MAX Excellence
#40 3025 151 Av Nw
Edmonton, Alberta
Welcome to this beautiful end-unit townhome, perfectly situated in a quiet complex that backs onto Kirkness Park. A den/flex room on the main floor offers the perfect space for a home office, playroom, or guest area, with direct access to the double car garage for everyday convenience. The open concept living area features a fireplace, and access to a private balcony, perfect for relaxing or entertaining. The bright white kitchen offers stainless steel appliances, a stylish island, and pantry. Just off the kitchen, you’ll find a 2-piece bathroom and a laundry area for added ease. Upstairs, you’ll find a spacious primary suite with a walk-in closet and 3-pc ensuite bathroom, along with two additional bedrooms and 4-pc bathroom, ideal for guests or a home office. This well-kept home is in an excellent location, steps to Kirkness school and just a 3-minute drive to Manning Town Centre! (id:62055)
Real Broker
#100 4835 104a St Nw
Edmonton, Alberta
This spacious condo is located in the desired complex of SOUTHVIEW COURT in the community of EMPIRE PARK. Entering this unit, you come to an OPEN CONCEPT layout with a large living room, dining area and an ideal kitchen with a BREAKFAST ISLAND featuring all your essential appliances. This unit comes with large windows exhibiting plenty of NATURAL LIGHT, vinyl plank throughout and a large dedicated BALCONY for your summer enjoyment. The spacious large bedroom features an ENSUITE full bathroom. There is another bedroom and full bathroom. Enjoy the convenience of in-suite laundry and your own dedicated TITLED underground parking stall with an allocated STORAGE CAGE. This amazing location features many amenities including grocery stores, shopping, restaurants, schools, public transportation and easy access to major roadways like Gatway Blvd, Calgary Trail, and Whitmud. (id:62055)
RE/MAX Rental Advisors
5930 165 Av Nw
Edmonton, Alberta
Welcome to this warm & inviting 2 story home with double attached garage in the desirable community of Hollick Kenyon that boasts 3 bedrooms & 2.5 bathrooms. Main floor features kitchen & living room with hardwood flooring, kitchen has corner pantry, dining nook, & stainless steel appliances. The bright living room has a cozy gas fireplace with built in niches. Main floor covenient laundry & a half bath. Upstairs, you'll find a bonus room, a full bathroom, 3 bedrooms which includes the primary bedroom with a walk in closet & 4 pc ensuite bathroom. The unfinished basement is waiting to be completed with your personal touch! Only a 2 min car drive to the nearby k-9 schools & close to Anthony Henday & grocery stores, such as No Frills and Sobeys, close to public transportation. (id:62055)
Maxwell Progressive
#316 4407 23 St Nw
Edmonton, Alberta
LOCATION! Bright CORNER executive condo with large wraparound balcony! All the conveniences just steps from shopping, parks, transportation, Whitemud & Henday. Fabulous open floorplan with surrounding bright South and East windows and sunny views in each room.Renovated with designer colors and gorgeous vinyl plank flooring throughout. Beautiful maple kitchen w/ plenty of cabinets and counters enjoying East morning views out window over sink. Dining area is off kitchen and good sized relaxing living room that walks onto amazing covered corner balcony with gas BBQ hookups to relax the summer and fall away. Kingsized master bedroom has him/her walk through closets and full ensuite. Good sized 2nd bedroom enjoys sunny south views, 4pc bath and insuite laundry complete the main floor. Assigned same floor extra storage area also included for extra room. ALSO, 2 TITLED parking stalls: 1 underground and 1 surface stall. Complex includes fitness centre. This RARE CORNER condo is bright an has is ALL! (id:62055)
RE/MAX River City
#107 8730 82 Av Nw
Edmonton, Alberta
Open concept, main floor home with modern finishes & high ceilings. Kitchen has plenty of cupboards, under cabinet lighting, a 5' island with an eating counter, SS appliances. Living room with sliding door to a 12’ covered, concert patio (gas-line for year-round BBQ-ing). Good size Primary bedroom: 2 opener windows & huge closet. Den or smaller 2nd bedroom (sprinklered /no window) & 4-piece Bath. Linen adds additional storage. Laundry/Utility: Front load (vibration reduction) stacking Washer & Dryer; NEW Heating/Air conditioning system (2024); electrical & communication panels. Large windows brighten the home year-round. Oversized, underground parking stall with no vehicles on either side. Quiet & convenient. Fantastic Bonnie Doon location just steps to shopping, LRT stop, Campus St. Jean & Mill Creek Ravine. Ideal, affordable home offering a well-managed complex, reasonable condo fees & a HUGE reserve fund for worry-free living. Plenty of parking out front. Make it Home. Suite images Virtually Staged. (id:62055)
Royal LePage Noralta Real Estate
#34 2215 24 St Nw
Edmonton, Alberta
Well maintained 2 bed/2.5 bath END UNIT townhome in SE Edmonton! Perfect for 1st time home buyers & investors. Open concept layout, ample natural light, & hardwood flooring on the main level. Spacious kitchen w/ a huge island, stainless steel appliances, pantry, full height cabinetry, subway tile backsplash. Upper level offers 2 well-sized bedrms - primary bedrm incl 4 pc ensuite w/ dual sinks, walk-in shower & walk-in closet. 2nd bdrm also has ensuite/walk-in closet. Lower level has an attached single car garage & mudroom. Nicely-appointed location w/ low maintenance fenced-in yard to enjoy the warmer months. Higher energy efficiency w/ tankless hot water & HRV for a lower utility bill. Visitor parking available. Walking distance to tons of amenities, including park/pond. Located close to schools, shopping, public transit, Meadows Rec Centre, community playground & league. Quick access to major commuter routes incl Anthony Henday & Whitemud for effortless commuting! (id:62055)
RE/MAX Elite
#102 2203 44 Av Nw
Edmonton, Alberta
SPACIOUS CORNER UNIT on the ground floor with 2 BEDROOM, 2 BATH CONDO in ASPEN MEADOWS with TITLED UNDERGROUND PARKING STALL + ONE SURFACE PARKING. This unit was a former show home by Landmark builder. It features a beautiful kitchen with GRANITE countertops and STAINLESS STEEL appliances. A RARE find where condo fees cover ALL UTILITIES. This corner unit offers plenty of windows, providing a bright and open-concept living space, along with in-suite laundry. Enjoy an abundance of natural light for your plants and a private balcony to start your mornings with coffee or enjoy BBQ nights with your family. The condo building offers a fitness room, a separate storage area on the same floor, and a spacious party room. Walking distance to shopping (Superstore, Winners, Dollarama, Staples, Best Buy, Walmart), restaurants, schools, and the Landmark Theatre. Quick access to Whitemud Drive and Anthony Henday. This condo offers both luxury and convenience. (id:62055)
Exp Realty
1853 Tomlinson Wy Nw
Edmonton, Alberta
This renovated 2 story include - Ikea kitchen that have counters and a massive island with black quartz, large pantry, complimented by a dining area. Newer vinyl plank flooring thru-out, LED lighting, asphalt shingles, A/C, water tank & large deck (8.4x4.2) with privacy screen. A large primary bedroom, with a 4 piece ensuite with an east facing upper balcony (2.9x1.6). Basement has a generous recreation room, family room and a 3 piece bathroom. All this at a total living space of over 2600 square feet. Located across from Tomlinson Common Park & playground. This home is Move in Ready for a family who wants to live in centrally located Terwillegar Towne, in close vicinity to the Booster Juice Recreation Centre in Terwillegar, Leger Transit Station and the Edmonton River Valley pathway system. (id:62055)
Homes & Gardens Real Estate Limited
30 59209 Hwy 18
Rural Barrhead County, Alberta
Discover the perfect balance of comfort, freedom & functionality. This hillside bungalow with a walkout basement sits on 6.13 acres of privacy and modern amenities. On the main level you’ll find 2 bedrooms & 2 full baths. The primary offers a spacious retreat with a walk-in shower & walk-in closet. The open-concept main floor kitchen, living & dining area features handcrafted SOLID PINE cabinetry, & a large island, gas fireplace & outdoor balcony access - perfect for family connection or weekend entertaining. Downstairs, the walkout basement includes cozy IN FLOOR heat, a wood-burning stove, & flex space for games, kids or extended family. Whether you’re a hobbyist, homesteader, or growing family, this home was designed to work as hard as you do. Outside, a heated triple garage gives you the freedom to take on projects year-round; from mechanics & woodworking to storing your toys. Mature trees, close proximity to the highway, a lake minutes away, this acreage blends modern comfort with everyday adventure. (id:62055)
Exp Realty
10823 125 St Nw
Edmonton, Alberta
Your opportunity to live your best life in the sought-after Westmount Architectural Heritage Area! Just steps from vibrant 124th Street with its amazing restaurants & shops, this captivating 1,453 SqFt 2-Storey (built 1913) blends timeless character with modern comfort. Step inside and feel the charm—starting with the spacious Living Room, perfect for cozy movie nights (Gas Fireplace and Surround Sound). The separate Dining Room leads to the Kitchen featuring newer Cabinets & Quartz Countertops. Upstairs, Hardwood flows through 3 Bedrooms. The large Primary offers 2 Walk-In Closets (California Closet design) & a Wardrobe, while the 3rd Bedroom opens to a 3-Season Sunroom. The Updated Bathroom showcases a Standalone Tub & Tiled Shower. The stunning low-maintenance yard includes Turf, a Concrete Block Patio & a Newer Double Garage ('09). Recent Upgrades: LED Exterior Lights ($13k) & Landscaping ($60k) in 2023; newer windows; light fixtures; Ext & Int Paint ('24-25); New Washer/Dryer ('25); D/W & Oven ('24) (id:62055)
The Agency North Central Alberta
3772 30 St Nw
Edmonton, Alberta
Welcome to your dream family retreat! This well-maintained 3 Bed, 3 Bath, bi-level home offers over 1,360 sq ft of comfortable living space, with inviting outdoor features. Nestled in the desirable Larkspur community, it's an ideal spot for families seeking convenience and natural beauty. A spacious layout of 3 generous bedrooms and 3 full bathrooms, including a primary suite with a private sunroom – your personal oasis for morning coffee or evening relaxation. For entertainment or family fun enjoy the expansive family room designed for gatherings, movie nights, and everyday fun. If that is not enough a beautifully landscaped yard with a large area for BBQs and summer evenings sitting around on the patio furniture and soaking in the sunshine. This well-maintained home features newer appliances, furnace, and hot water tank ensure worry-free living and energy efficiency. Just steps from Meadowbrook Lake or Wild Rose Park for leisurely walks and playground adventures. (id:62055)
Century 21 Leading
10707 129 St Nw
Edmonton, Alberta
Westmount Bungalow — Timeless Mid-century Charm Step into classic bungalow in highly sought-after Westmount. This lovingly maintained 1954 home sits on a generous 50 x 140ft lot on a quiet, treelined street—walkable to parks, cafés, schools, and the vibrant local shops that make Westmount one of the city’s most desirable communities. Updates: New roof (2012); new laminate flooring (2017); fully renovated bathrooms (2017). Condition: Well maintained, move in ready with tasteful updates that respect original character. Zoning: Medium Scale Residential RMh16 — attractive for infill or redevelopment opportunities subject to city guidelines. This home offers a rare combination of classic mid-century character, recent modern updates, and an exceptional Westmount location—ideal for homeowners who value neighbourhood lifestyle or investors seeking strong redevelopment potential. (id:62055)
Comfree
4811 Woolsey Ln Nw
Edmonton, Alberta
Exquisite WALKOUT ESTATE in prestigious Westpointe of Windermere, offering 6,152 sq.ft. of living space and BACKING ONTO SERENE GREEN SPACE. This thoughtfully designed custom home features: spacious 6 bedrooms, 6 baths (including 4 en-suites), a HEATED TRIPLE GARAGE, central A/C, high-end appliances, spice kitchen, elegant feature walls, open-to-above living area, formal dining & living rooms, BALCONY, HEATED BASEMENT FLOOR, plus a main-floor bedroom with full bath. The upper level includes: a bonus room overlooking the park and a luxurious primary suite with spa-style ensuite, jacuzzi, fireplace, and steam shower. The walkout lower level is designed for entertainment with a large recreation room, gym, bedroom, full bath, and access to a covered patio. Fully landscaped with statues and a fountain, this exceptional home combines elegance, comfort, and craftsmanship. (id:62055)
Initia Real Estate
Exp Realty
10948 Beaumaris Rd Nw
Edmonton, Alberta
Welcome to this lovely air conditioned half duplex tucked away in the desirable community of Beaumaris! Step inside to a bright and welcoming main floor featuring a spacious living room perfect for relaxing after a long day, a comfortable dining area for family meals, and a well-designed kitchen with plenty of counter space and storage. A convenient half bath completes this level, adding function and flow to the main living area. Upstairs, you’ll find three inviting bedrooms, including a generous primary suite with lots of closet space, along with a full 4-piece bathroom. The finished basement adds even more space with a large rec room ideal for movie nights, a play area, or a home gym. You’ll also find a laundry area, extra storage, and utility space. Outside, enjoy your private yard, perfect for BBQs, gardening, or simply soaking up the sun. Located close to Beaumaris Lake, walking trails, parks, schools, and shopping, this home offers the perfect blend of comfort, convenience, and community living. (id:62055)
Real Broker
65 Dawson Dr
Sherwood Park, Alberta
BEAUTIFUL BUNGALOW BACKING ONTO A GREEN SPACE WITH DIRECT ACCESS TO WALKING TRAILS! A rare opportunity in Sherwood Park! Situated on a huge PIE LOT in a treed back setting. Offering over 2000 square feet of total living space including a fully finished basement. Open and spacious front living room with adjacent dining area. Featuring a gorgeous kitchen with hardwood flooring, Granite countertops and stainless steel appliances. Direct access to the two-tiered deck and the beautiful SOUTHWEST FACING BACKYARD! There are 3 bedrooms on the main, laundry area, and a 4 piece bathroom. The Primary Bedroom has its own private 3 piece ensuite and walk-in closet. The basement offers a big family room with gas fireplace, flex space and a 3 piece bathroom. Newer shingles, central A/C, and a HEATED double attached garage. Great location close to schools, transit, parks and various restaurants and shopping. Won't last! Visit REALTOR® website for more information. (id:62055)
RE/MAX Elite
11228 48 Av Nw
Edmonton, Alberta
CUSTOM BUILT MODERN INFILL HOME, perfectly positioned facing the park in the quiet community of Malmo Plains! This UPGRADED, architecturally designed residence features an open concept layout with over 2,300 SQFT of living space, offering 5 Bedrooms and 3.5 Baths. The SPACIOUS main floor is bathed in natural light from large windows and features 9 ft ceilings, LVP flooring, and custom built-ins. The chef's kitchen is a highlight with custom cabinetry, soft-close drawers, Quartz countertops, a waterfall island, and stainless steel appliances. It flows into a generous dining area, a spacious pantry, and a living room with a linear fireplace. Upstairs, you'll find a full laundry room, two spacious bedrooms, and a HUGE Master suite with a walk-in closet and a luxurious 5pc ensuite. The FINISHED BASEMENT comes with seperate entrance, 2 bedrooms, a full kitchen, a full bath, and a 2nd laundry room.Enjoy a double garage, proximity to top schools, walking distance to LRT, Southgate mall and all major amenities! (id:62055)
Century 21 Masters
10407 40 Av Nw
Edmonton, Alberta
Welcome to this beautifully maintained home offering 1,975 sq. ft. of finished living space. A perfect house for any family in this wonderful neighbourhood. Step into a bright and expansive living room featuring vaulted ceilings, 2 skylights, and large windows that fill the space with natural light. Recent updates include new hardwood floors, fresh paint in the BDR's, 35 year warranty shingles, hot water tank(2024), Humidifier(2024), upgraded attic insulation, garage door(2019), fencing, A/C for year round comfort. An undeveloped basement gives you the choice to personalize the space further, with an opportunity for an extra BDR, bath, or leave as is for extra storage. The backyard provides ample room and a private outdoor retreat, complete with in-ground sprinkler system—perfect for relaxing summer evenings with family and friends. Located in a quiet, desirable neighborhood, you’ll appreciate its proximity to great schools, parks, shopping, and commuter routes. This great home won't last long! (id:62055)
Real Broker
111 Brickyard Dr
Stony Plain, Alberta
5 Things to Love About This Alquinn Home in Brickyard: 1) Modern Design: This 2-storey new build in the exciting Brickyard community offers over 1700sqft of thoughtfully designed living space with high-quality finishes. 2) Open-Concept Main Floor: Enjoy a bright, functional layout featuring an electric fireplace, stylish kitchen island with breakfast bar, and direct access to your back deck. 3) Turnkey Appeal: Offering full landscaping and a double detached garage for a move-in-ready experience. 4) Smart Layout: The upper level includes a spacious bonus room, convenient laundry, two additional bedrooms, and a 4-piece bath. 5) Owner’s Retreat: The primary suite impresses with a large walk-in closet and a luxurious 5-piece ensuite. Located close to schools, a new rec centre, and every amenity—this home combines comfort, style, and community living at its best. *Photos are representative* (id:62055)
RE/MAX Excellence
41 Eton Li
Spruce Grove, Alberta
5 Things to Love About This Home: 1) Modern Design: Stunning 2-storey new build featuring 9-ft ceilings and sleek vinyl plank flooring throughout the main level. 2) Open Concept Living: Bright and spacious main floor with seamless flow between living, dining, and kitchen areas—perfect for entertaining. 3) Chef-Inspired Kitchen: Stylish island with breakfast bar, coffee bar nook, and plenty of cabinetry for all your culinary needs. 4) Luxurious Primary Suite: Upstairs retreat with walk-in closet and spa-like 5-pc ensuite complete with dual sinks and elegant finishes. 5) Smart Functionality: Electric fireplace for cozy evenings, main-floor powder room, convenient laundry upstairs, and separate entrance for added versatility. *Photos are representative* (id:62055)
RE/MAX Excellence
5121 53a Av
Legal, Alberta
Welcome to this stunning new 2-storey home in Pepin’s Point, Legal, approved for the Town of Legal’s tax incentive program! Nestled on a large lot near parks and trails with alley access, this home offers privacy and nature. The bright, open-concept main floor features a modern kitchen with quartz counters, island, walk-in pantry, and premium appliances. The living room centers around a sleek tile fireplace, while a half bath off the garage adds convenience. Upstairs includes 3 spacious bedrooms, a 4-piece bath, large laundry with washer and dryer, plus a bonus room. The primary suite boasts a 5-piece ensuite and walk-in closet. The basement has a separate side entry and is roughed in for a future suite. Oversized garage includes high ceilings, floor drain, and heat rough-ins. Enjoy the rear deck with natural gas BBQ hookup. Built by Westbrook Developments, this home blends quality, comfort, and family living. (id:62055)
RE/MAX Real Estate
12311 121 Av Nw
Edmonton, Alberta
Prince Charles – an urban family community close to all amenities, shopping, cafés, downtown & more! This 2020 infill - townhouse - 4-plex - end unit - has everything you are looking for–3 bedrooms, 3.5 baths, finished basement, outdoor entertaining (patio & grass area - exclusive use space) & detached oversized single garage! Step inside this 1092sqft home (1649sqft of finished living space including the basement) & you will love the bright & modern feeling, additional east facing windows add to the flow of the natural light. The open concept main floor flows from the living room into the kitchen with peninsula island with breakfast bar, quartz counter tops, walk-in pantry & ample counter space & large dining area. The ½ bath & more storage completes the main floor. Upstairs the primary suite is spacious with a walk-in closet & ensuite. The 2nd bed is a great size with walk-in closet & ensuite & laundry completes this level! Downstairs–the family room includes a bar, 3rd bed, bath & more storage! (id:62055)
RE/MAX River City
3 Emerson Ld
Spruce Grove, Alberta
5 Things to Love About This Home: 1) Modern Design – This gorgeous new 2-storey build offers a stylish open-concept main floor with abundant natural light. 2) Chef’s Kitchen – A spacious island with a breakfast bar, ample storage, and a walkthrough pantry that flows into the mudroom with direct garage access. 3) Comfortable Living – Relax in the inviting living room with an electric fireplace, perfect for cozy evenings. 4) Smart Upper Level – A large bonus room, convenient laundry with folding counter, two bedrooms, and a 4pc bath. 5) Dream Primary Suite – Retreat to your generous primary bedroom featuring two walk-in closets and a spa-inspired 5pc ensuite with dual sinks, soaker tub, and stand-up shower. *Photos are representative* IMMEDIATE POSSESSION! (id:62055)
RE/MAX Excellence
137 Hilton Cv
Spruce Grove, Alberta
5 Things to Love About This Home: 1) Modern Design: A brand-new 2-storey half duplex with a pressure-treated wood deck in the back and a double attached garage featuring EPOXY flooring, offering both style and convenience. 2) Inviting Main Floor: Open-concept living with an electric fireplace, a kitchen island with breakfast bar, and a walk-through pantry leading to the mudroom with garage access. 3) Smart Layout: A separate side entrance provides future potential, while upstairs offers a spacious bonus room, laundry area, and 2 bedrooms plus a 4pc bath. 4) Primary Retreat: Unwind in the large primary suite with a walk-in closet and a 5pc ensuite featuring dual sinks. 5) Ideal Location: Close to parks, playgrounds, schools, and everyday amenities, with quick access to the Yellowhead for an easy commute into Edmonton. *Photos are representative* (id:62055)
RE/MAX Excellence
81 Brickyard Dr
Stony Plain, Alberta
5 Things to Love About This Home in The Brickyard: 1) End Unit Advantage – Enjoy extra privacy and natural light in this stylish 2-storey new build. 2) Triple Garage Pad – Rare find with plenty of space for vehicles. 3) Huge Lot with Back Deck – Outdoor living made easy, plus landscaping is included. 4) Modern Finishes – High-quality materials, electric fireplace, and an open-concept main floor with island and breakfast bar. 5) Well-Planned Layout – Upstairs laundry, 2 bedrooms, 4pc bath, and a spacious primary with a luxurious 5pc ensuite and walk-in closet. IMMEDIATE POSSESSION! (id:62055)
RE/MAX Excellence
#205 11933 Jasper Av Nw
Edmonton, Alberta
Live in style at the prestigious Illuminada II! This upscale 1 bed + den unit is packed w/ upgrades & offers a rare blend of luxury, function, & location. The sleek kitchen features granite counters, S/S appliances & an eating bar, all overlooking a sunlit living room w/ a cozy fireplace. Step out to your MASSIVE 343 sqft PRIVATE PATIO—a true outdoor oasis w/ gas BBQ hookup & water tap, ideal for entertaining or unwinding. The spacious primary boasts a spa-inspired 3pc ensuite, while the den adds flexibility as a home office or guest space. Extras include a 2pc bath, in-suite laundry w/ added storage, A/C, new heat pump (2024), newer laminate floors (2018), LED lighting, updated shower (2018), new carpet (2023) & fresh paint. Titled underground parking adds convenience in this sought-after, well-maintained building. Steps to fine dining, shops, transit, river valley trails & Victoria Golf Course—this is elevated downtown living at its best! (id:62055)
RE/MAX Excellence
133 Hilton Cv
Spruce Grove, Alberta
IMMEDIATE POSSESSION - INCLUDES DECK! 5 Things to Love about this new Alquinn Home in Harvest Ridge: 1) Modern Curb Appeal – This stylish new half duplex features a double attached garage with epoxy flooring, a deck in the back and is perfectly located in sought-after Harvest Ridge. 2) Bright & Contemporary – Enjoy sleek, modern finishes and a bright, welcoming interior that feels fresh and inviting. 3) Smart Layout – The open-concept main floor offers a seamless flow between the kitchen, dining, and living spaces, complete with an electric fireplace and a stunning island with breakfast bar. 4) Thoughtful Details – A walk-through pantry leads to a convenient mudroom with garage access. Upstairs, you’ll find a bonus room, upper laundry, 4pc bath, and two well-sized bedrooms. 5) Private Retreat – The spacious primary suite features a luxurious 5pc ensuite with dual sinks and a walk-in closet. Plus, there’s a separate side entrance for future flexibility. *Photos are representative* (id:62055)
RE/MAX Excellence
Rr 51a Twp Rd 484
Rural Brazeau County, Alberta
Just south of the Carnwood corner is this awesome 128.67-acre piece of land with power. Water runs off from the Northeast of quarter and the Southeast. There is approximately 5 acres across the road that is part of the property as well. It was divided off by the road. (id:62055)
RE/MAX Vision Realty





