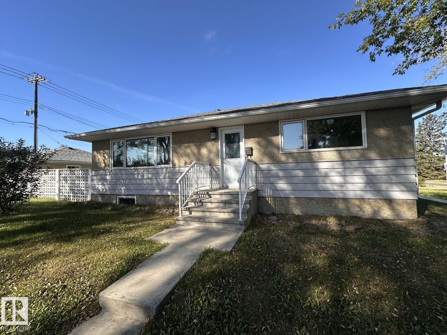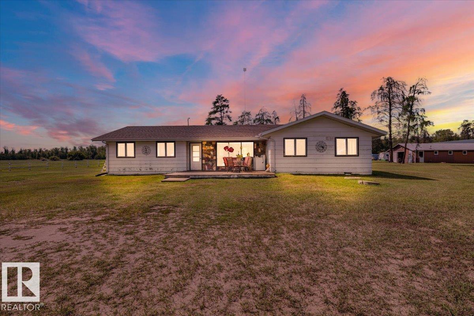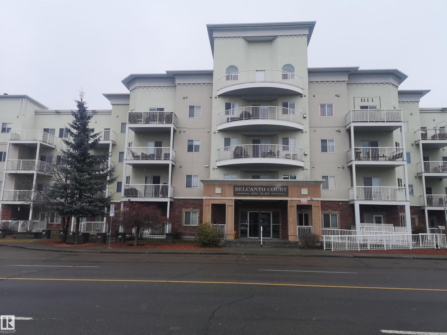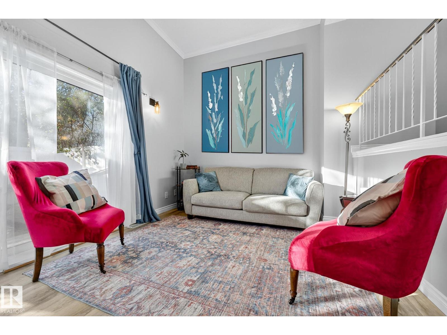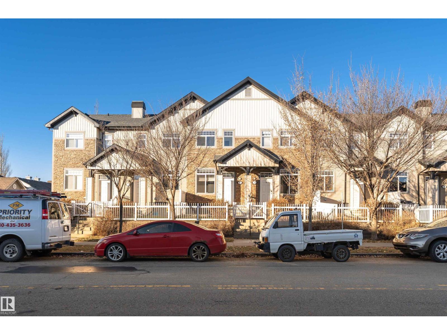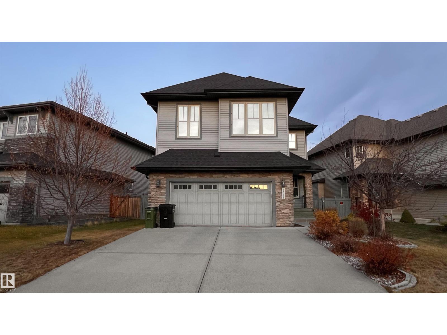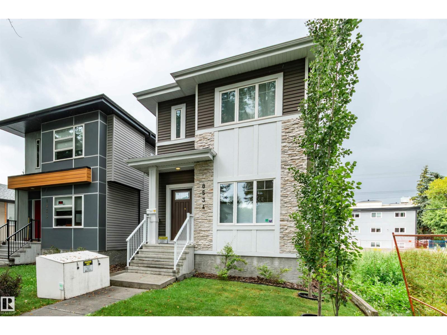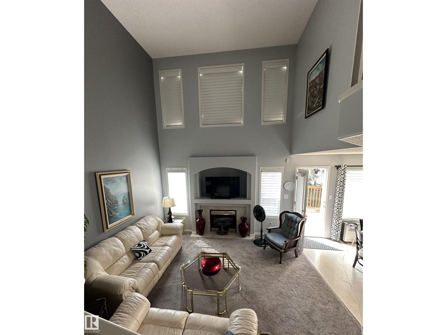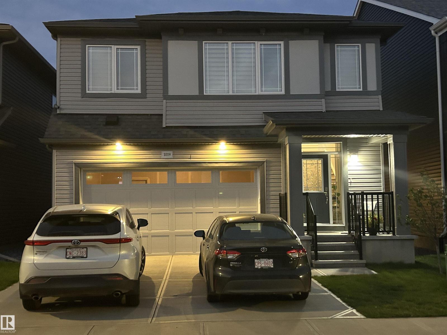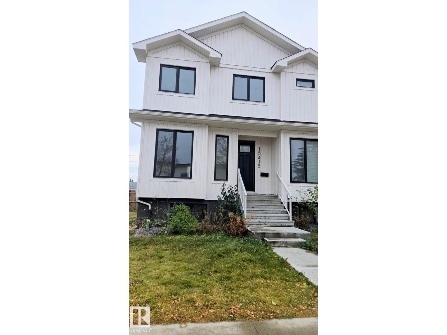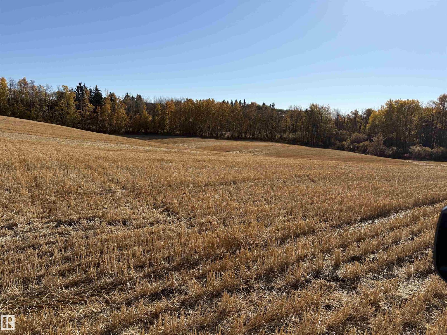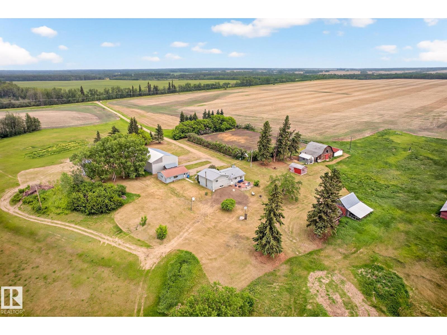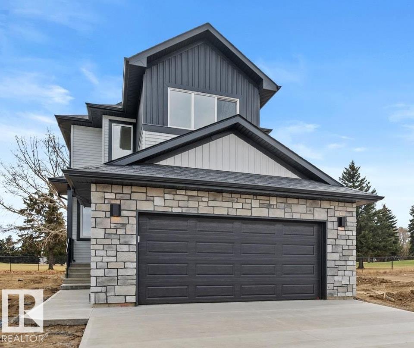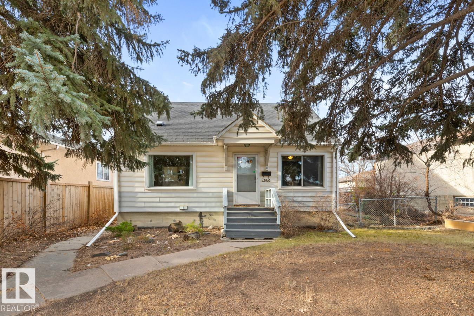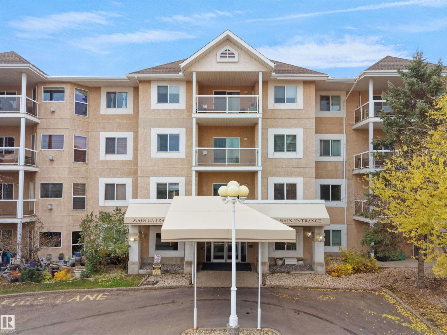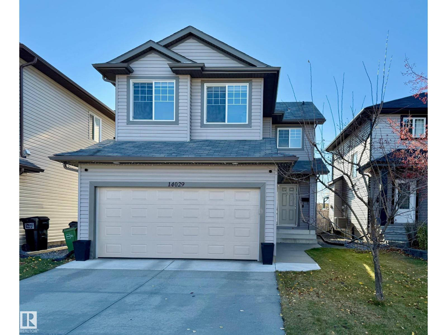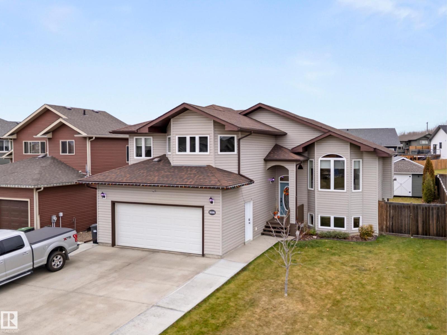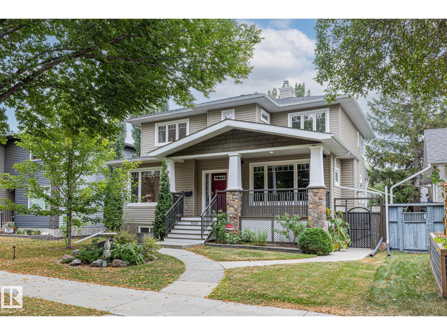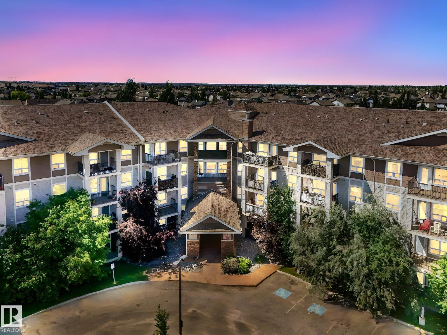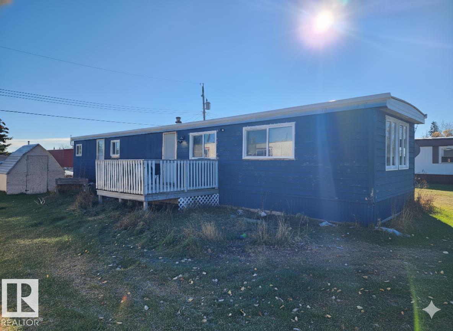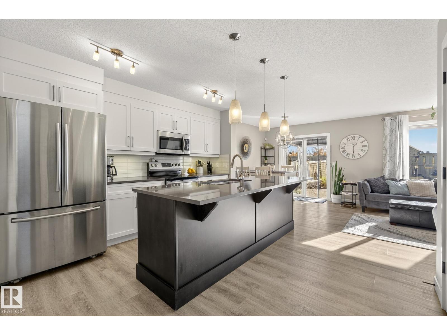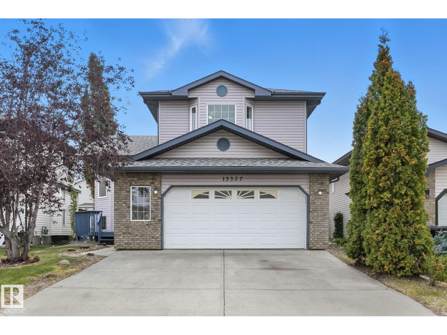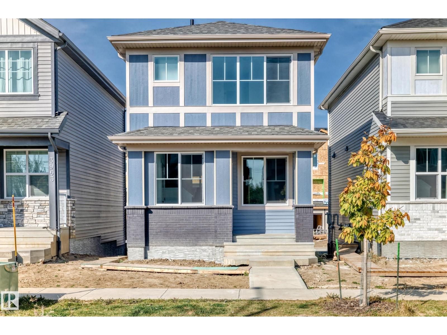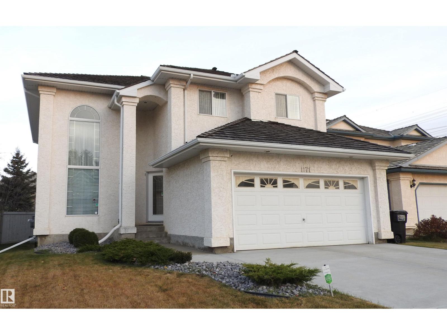7504 77 Av Nw
Edmonton, Alberta
Charming bungalow in desirable King Edward Park! This main floor unit offers 2 spacious bedrooms, 1 full bath, and a bright, functional layout. Enjoy the comfort of a well-maintained home with updated flooring and fresh paint. The kitchen features ample cabinetry and overlooks the sunny backyard. Tenants will have exclusive access to the oversized double detached garage and shared laundry facilities for added convenience. Located on a quiet street with easy access to Whyte Ave, Bonnie Doon Mall, Mill Creek Ravine, and the University of Alberta. Close to public transit, schools, parks, cafes, and more! Available immediately (id:62055)
Kairali Realty Inc.
57128 Rge Road 225
Rural Sturgeon County, Alberta
Saddle up for the lifestyle you’ve been dreaming of! This 61-acre equestrian paradise offers an indoor riding arena, 10-stall barn (with potential for 11), heated barn & tack room, 5 corrals with horse shelters, 3 grain bins, 2 fuel tanks, and secure metal fencing. One bored well services the house and mobile, while the second feeds the barn and corrals (no auto waterers). Peacefully tucked away on a quiet road, the 1,900 sq ft slab-on-grade home features 3 bedrooms, 1.5 baths, 2 living rooms, plus a versatile rec room—perfect as a 4th bedroom, office, or future master with ensuite. A second dwelling awaits plumbing upgrades for full use. With a double-detached garage, serene views, and room to make it your own, this property is ready for its new owners to make it truly shine! (id:62055)
Local Real Estate
#218 8528 82 Av Nw Nw
Edmonton, Alberta
Shows like new. Renovated 2nd floor unit. Open-concept, air conditioned suite in well maintained high demand, popular building. Hardwood Floors. Flex space can be used as den or second bedroom. Also comes with corner gas fireplace & in-suite laundrey & storage. Bonnie Doon Shopping Centre, public library and transportation just a few steps away so you will save a fortune on gas. Car wash in secure underground parkade will help save even more money. Parkade parking stall includes lockable storage. Large deck off dining room with great view. Belcanto Court includes an elevator, social room & quest suite for when far away friends visit. This one won't wait till after the game. Shows very well. (id:62055)
Homes & Gardens Real Estate Limited
14624 52 St Nw
Edmonton, Alberta
Chic, bright, stunningly renovated & beautifully priced! Discover Hillside Terrace — a charming haven surrounded by mature trees & vibrant greenery in Casselman. This sensational, air-conditioned 3 bed + den, 1.5 bath end unit offers over 1140 sqft of living space, a sunny south-facing backyard with vinyl fencing, a single attached garage incl. EV charger, with inside access, plus enjoy an additional parking stall right out front! Stylish & full of character, impressing with soaring 12’ ceilings & expansive windows that flood the living room with natural light. The open layout connects the elevated dining area to the grand living room below, creating an airy, inviting space, perfect for relaxing & entertaining. Morning coffees and casual dinners have a perfect spot in the bright & well appointed kitchen. Step through the gate in your private fenced yard, enjoy the park-like surroundings — perfect for evening walks or playtime with your pets. Peaceful, practical, full of personality — this one’s a gem! (id:62055)
Maxwell Devonshire Realty
#3 465 Hemingway Rd Nw
Edmonton, Alberta
Excited to present this beautifully 2-bed, 2.5-bath townhouse in Mosaic Meadows! Enjoy an open-concept main floor with bright laminate flooring, a modern kitchen with new cabinets, quartz countertops, and stainless steel appliances, a convenient half bath with a large window with lots of natural light. Upstairs offers 2 spacious bedrooms, 2 full bathrooms, including a stunning ensuite in the primary. Vinyl plank and carpet flooring, upstairs laundry, and a tandem double garage add comfort and convenience. Located in a well-maintained complex, Perfectly located near schools, parks, shopping, and quick Henday access, this home combines style, comfort, and unbeatable convenience! (id:62055)
Century 21 Smart Realty
1076 Armitage Cr Sw
Edmonton, Alberta
LOCATION, LOCATION, LOCATION ! This luxurious home in excellent community of AMBLESIDE, 2-storey with 2453 SQFT, fully-finished basement, total for 3+2 BDRM/3.5 ba, double attached garage, easy maintenance landscaping. Den at front on main floor, high ceiling in living room leads you to a large dining space and kitchen with spacious of ample cabinets, SS appliances, countertops, professional island with kitchen upgrades, large laundry w/washer, dryer and big pantry; 3 large BDRM , one master 5-pc en-suite and a 4-pc bath, a bonus room on second floor, two large bedrooms and a recreation center in the basement. Features as : spacious cabinets, professional chef kitchen, good-sized bedrooms/bath, triple-pane windows, open to above ceiling, lighting, Spindle Railings, whole hardwood/ceramic tiles on main floor, SS appliances, new installation of hot water tank etc. Very convenient for your daily operation, easily to access Anthony Henday, Whitemud, Yellowhead, Windermere Mall . Come and you won't miss it ! (id:62055)
Maxwell Polaris
8534 81 Av Nw
Edmonton, Alberta
OUTSTANDING VALUE & GORGEOUS HOME!! Located in popular King Edward Park, is this modern and beautifully designed 2 storey home! It offers nearly 1800 square feet plus a FULLY FINISHED basement! Featuring an open concept kitchen with high end finishings, stainless steel appliances, useable island, pantry and large dining area. Spacious living room with attractive gas fireplace. Main floor flex room/office and powder room. Upstairs are 3 generous bedrooms, laundry room and a 4 piece bathroom. BEAUTIFUL ENSUITE and walk-in closet in the Primary Bedroom. The basement offers a family room, 4th bedroom, 3 piece bathroom and kitchenette. Lovely and fully fenced and landscaped backyard with deck to enjoy! DOUBLE detached and heated garage. CENTRAL A/C too! Prime location close to LRT, Mill Creek Ravine, parks, U of A, and downtown. Priced to sell!!! See it today! Visit REALTOR® website for more information. (id:62055)
RE/MAX Elite
#10 1401 Clover Bar Rd
Sherwood Park, Alberta
Welcome to this beautiful townhouse in Foxhaven! On the main floor an open concept area awaits you with an amazing 2 story vaulted ceiling. There is an abundance of natural light with the upper lofted windows. The gorgeous gas fireplace with tile surround adorns this wall and is situated in a well designed living room that is carpeted throughout. The kitchen is a walk around with an ample amount of cupboards and lighting. This home is nicely painted throughout in very warm colours .There is also a 2 piece bath on the main floor and with the exit area to the 2 car garage. The master bedroom on the upper level is extremely roomy with an immense amount of closet space and a vast 3 piece ensuite. The second bathroom on the upper floor is a 4 piece to compliment the other 2 well sized bedrooms both overlooking the Livingroom. The basement is a well designed area that supports a massive rumpus room that would easily fit a pool table! The utility room is cleverly hidden away. Basement bath is roughed in. (id:62055)
Homes & Gardens Real Estate Limited
1019 Old Man Creek Bv
Sherwood Park, Alberta
This stunning 2314 sq ft. 36 ft. wide heavily upgraded detached home, no neighbours at back, offers 4 bedrooms and 2.5 bathrooms. The main floor has 9' ceilings, half bath, den & the kitchen includes upgraded kitchen appliances, quartz countertops, waterline to fridge, pantry, & beautiful backsplash tiles,& a powerful hood fan.Gas fireplace in living room,Tv wall mount ready, spindle railings, upgraded carpet, soft close cabinets, premium paint are some other upgrades. Upstairs, the house has a bonus room, walk-in laundry, 4 bedrooms. All bedrooms at upper level have walk-in closets. Enjoy the added benefits of this home with double attached garage, side entrance, basement bathroom rough ins, fully fenced backyard. Enjoy access to amenities, playground and close access to schools, highways,shopping, commercial, and recreational facilities. One utility right of way pending to be added. (id:62055)
Dreamhouse Realty Ltd.
15415 105 Av Nw
Edmonton, Alberta
Welcome to this beautiful main floor townhouse in the desirable Canora community, available immediately! This spacious and bright home offers a functional open-concept layout with modern finishes throughout. Enjoy a comfortable living area, a well-equipped kitchen with ample cabinet space, and generously sized bedrooms designed for convenience and comfort. The unit includes a single detached garage and in-suite laundry for added ease. Please note, the basement is rented separately. Located in a prime west-central neighborhood, this property offers quick access to West Edmonton Mall, schools, parks, shopping, cafes, and fitness centers. Commuting is simple with public transportation and major routes such as Stony Plain Road and 156 Street just minutes away. Perfect for professionals, couples, or small families seeking a clean and well-maintained rental in a quiet yet connected community. (id:62055)
Kairali Realty Inc.
53114 Rge Rd 22 (L3; B1)
Rural Parkland County, Alberta
9 acres with excellent build sites. On pavement 1 mile from Highway 16 west of Stony Plain. Build your Family Home. This Subdivision is approved but please allow time to obtain the title. Taxes have not been assessed yet. (id:62055)
RE/MAX Real Estate
15069 Township Road 591
Rural Smoky Lake County, Alberta
RARE OPPORTUNITY to own a wonderfully upgraded, modern, move-in ready family home on an amazing 40 acre hobby farm, just off Secondary 857 South of Hwy 28 in Smoky Lake County! BEAUTIFUL & PRIVATE SETTING! New septic tank & water conditioner, iron filter & reverse osmosis system (GOOD well) & Hot Water Tank (electric) in 2024. All new windows in 2023 - BSMT windows Dec 2025 NEW in 2023: Vinyl Plank Flooring, Paint & Ceiling, High Efficiency Furnace, Sinks & Toilets, Countertops in Kitchen & Bathrooms, Fridge, Stove, Dishwasher, Washer & Dryer. Roof was replaced in 2018 - aluminum shingles. 8 older farm bldgs include a barn, grain bin, some cool old bldgs & double garage. Huge 40 x 60 metal shop that's a pole shed w/ concrete floor & 100 amp power - 2 OH doors & 1 slider. Partly fenced, ~8 acres in crop, ~ 7 acres in yard / grass. Excellent access to Industrial Heartland (1 hr), Fort McMurray (3.5 hrs), Christina Lake (2.7 hrs), Edmonton/Sherwood Park (1.5 hrs) *COUNTRY LIVING AT ITS FINEST! (id:62055)
Maxwell Devonshire Realty
10 Grayson Green
Stony Plain, Alberta
Welcome to this spacious 4-bedroom, 2.5-bath home in Fairways, Stony Plain built by Attesa Homes. It's ideally located on a corner lot right beside the Stony Plain Golf Course. With over 2,025 sq. ft. above grade and an unfinished basement ready for your vision, this home offers space to live, grow, and entertain. The open concept main floor is bright and functional, featuring a walk-through pantry, large central island, and custom built-ins framing a cozy fireplace in the living room. A dedicated main floor office/bedroom makes working from home a breeze. Upstairs, the primary suite is a true retreat with a soaker tub, walk-in shower, double vanity, private water closet, and a generous walk-in closet. A large bonus room offers flexible family space, and the upper-level laundry room with ample storage keeps things practical and organized. The double attached garage adds convenience, and the golf course next door adds a touch of luxury to your everyday. You’ll love calling this home! (id:62055)
Real Broker
12510 81 St Nw
Edmonton, Alberta
This cute as a button 1.5 story home is full of pleasent surprises & gives so many options! 1800 sq feet of living space! For the first time buyer its an affordable property that allows you to enter the real estate market & purchase with confidence for the future. For the investor / developer this property is full rentable now & sits on a 709 m2 (50 x 150) lot - options for redevelopment. With a large east facing window the morning sun fills the newly painted living room with natural light. The kitchen is open and has room for a smaller bistro table. On the main floor there are 2 bedrooms (one used as a dining room) & a 4 piece bath. Upstairs you will find 2 large bedrooms that allow for work from home flexibility. Venturing down stairs you will find a large family room that can accomodate a large movie screen & gaming area. The basement has a newer renovated 3 piece bathroom. The west facing back yard has fruit trees & potential for a future garage. Incredibly accessible to the yellowhead & downtown. (id:62055)
RE/MAX River City
#102 10511 42 Av Nw
Edmonton, Alberta
Welcome to this well-maintained 2-bed, 2-bath main floor condo offering 1125 sq ft of comfortable living in the desirable Rideau Park community. The bright living room features a cozy corner fireplace, a large window, and access to a private patio — perfect for relaxing or hosting. The kitchen is equipped with stainless-steel appliances including a double-door refrigerator, ample cabinetry, and its own window for added natural light, complemented by an adjacent dining area. The spacious primary bedroom includes a walk-in closet and 3-piece ensuite, while the second bedroom is conveniently located near the 4-piece bath. Enjoy the ease of in-suite laundry and the added benefit of secure underground parking (tandem) with storage. Building amenities include a fitness room and social room. Close to Southgate Mall, public transit (including LRT), schools, parks, restaurants, and quick access to Whitemud Drive — this location offers the perfect balance of comfort and convenience. (id:62055)
Save Max Edge
14029 145 Av Nw
Edmonton, Alberta
Welcome to this beautifully maintained 2-storey family home in the heart of Cumberland, offering 1,886 sq ft above grade plus a fully finished basement. The open-concept main floor showcases elegant porcelain tile, granite counters throughout, and a cozy living room fireplace. Upstairs you’ll find three generous bedrooms including a primary suite with walk-in closet and luxurious 4 piece ensuite, along with a spacious bonus room featuring vaulted ceilings. The fully finished basement includes laminate flooring, a 3-piece bath, and an inviting family or guest area. Enjoy a sunny south-facing backyard that’s fully fenced and landscaped with a retaining wall, trees, and a large deck for entertaining. Additional features include an insulated and drywalled double attached garage, smart thermostat, central A/C, and quick possession available. (id:62055)
Comfree
506 26 St
Cold Lake, Alberta
Living in Lakewood Estates means you’re just minutes from Cold Lake’s natural beauty, where boating, fishing, swimming, and year-round outdoor adventures await! The main floor’s open-concept design showcases vaulted ceilings and a sunlit living room anchored by a warm gas fireplace. The dining area flows seamlessly to the fenced and landscaped backyard, boasting a two-tier deck with an outdoor kitchen setup.The private master suite stands out, occupying its own level and offering a 4-piece ensuite with a separate tub and shower, along with a walk-in closet. Descend to the lower level, where you'll find a custom wet bar that opens into a bright family room—perfect for cozy nights in—rounded off by an additional bedrooms and a 3-piece bathroom, all warmed by in-floor heat.A heated double garage provides ample parking and storage, while the extended concrete driveway offers convenient RV parking. Additional features include: A/C a new patio door, window seals, induction stove, hot water on demand(2019). (id:62055)
RE/MAX Platinum Realty
9319 93 St Nw
Edmonton, Alberta
Full width INFILL in Bonnie Doon! Welcome to this spectacular Craftsman style Centennial Homes build with over 3800 sq ft of living space! The front veranda provides beautiful curb appeal with sunny west exposure. The main floor features a formal living room with gas fireplace perfect for cozy fall evenings, 9' ceiling height, a formal dining room with glass panelled pocket doors and exquisit cast iron air returns throughout highlighting the Craftsman style. The kitchen features stainless steel GE Profile appliances, undercabinet lighting, a full size pantry, full height CUSTOM MAPLE cabinets with additional windows, a built in dining table, the upgrades are endless! Up, the primary suite is HUGE with a generous walk in closet, an ensuite oasis with jetted tub, oversized tiled shower and makeup vanity. There are 2 additional bedrooms and a huge linen closet! The basement has SEPERATE ENTRANCE and a second kitchen! OVERSIZED garage, IMMACULATE location close to the river valley, this property is PERFECT! (id:62055)
Century 21 Masters
#7330 7327 South Terwillegar Dr Nw
Edmonton, Alberta
Welcome to this stunning condo in South Terwillegar!This spacious unit is larger then some two bedroom condos with only one neighbor! & has loads of upgrades.The designer kitchen has upgraded dark espresso cabinets,cream counters & stainless steel appliances.The dining room is big enough for a six person table & has an open concept into the living room.The large living area is bright with plenty of natural light & has a patio door that leads to the over sized corner balcony.The master bedroom is a great size with wall to wall closets.This home also features a 4pc bath,storage area with in suite laundry & TWO PARKING STALLS(one underground right beside elevator and no one next to you!,one surface stall).This unit is close to shopping,public transportation, Anthony Henday & the new recreation center.It shows a 10 out of 10--A must see! (id:62055)
Maxwell Progressive
5307 54 St
Clyde, Alberta
Awesome 2 Bedroom with Green Space Views out the front and from the deck. This home has Updated Front Door (2024) and Vinyl Windows (2024). An additional 2 of Insulation was installed by previous owner which provides extra warmth in the winter and less energy in the summer. The Home has a Metal Roof that will last a long time still, the New Evestough was installed in 2023. BONUS: Property Tax is included in the lot fees. Hard to beat. This home is cute, quiet and functionable. Shed is included. Same renter since 2018 and would like to stay. (id:62055)
Royal LePage Premier Real Estate
7139 Cardinal Wy Sw
Edmonton, Alberta
Welcome to this beautifully maintained two-storey duplex nestled in a quiet, southwest neighborhood! This bright and spacious main floor offers an open layout with stylish upgrades throughout, including quartz countertops and a main floor gas fireplace, great for curling up on cool nights. The south-facing backyard provides all-day sun and a large covered patio ideal for entertaining. Enjoy the convenience of a single attached garage and the partially finished basement with potential for future development. Chappelle residents have access to the Chapelle Social house; including a hockey rink, spray park, courts, playground, tool shed, and community centre. Located minutes from shopping in Currents of Windermere and Edmonton South Common. With quick access to major roadways, and the Edmonton International Airport, this home blends comfort, style, and location. A must-see for first-time buyers, investors, or those looking to downsize without compromise! (id:62055)
Exp Realty
13327 155 Av Nw
Edmonton, Alberta
Welcome to Oxford! This bright bi-level offers over 1,400 sq. ft. of open-concept living in a desirable neighbourhood. Featuring vaulted California ceilings and a functional layout, this home is filled with natural light. Recent updates include a newer roof (3 yrs), high-efficiency furnace (2 yrs), and a brand-new hot water tank. The separate entrance and fully finished lower level with a SECOND KITCHEN provide excellent potential for extended family living or rental income. Enjoy the oversized double garage, covered deck perfect for year-round use, and the convenience of a bus stop right at your front door. Located close to schools, parks, shopping, and all amenities, this home blends comfort, style, and value. With quick access to Anthony Henday and major routes, commuting is easy while still enjoying a quiet family-friendly community. A fantastic opportunity for families or investors seeking a move-in ready property in a prime location! (id:62055)
Real Broker
3965 Wren Lo Nw
Edmonton, Alberta
**ATTENTION INVESTORS & HOMEBUYERS**NEW (1975 SQ FT, LIVING SPACE)**NEVER LIVED IN**LEGAL SUITE** Seize this opportunity in scenic Kinglet. This brand new, impressive 2 storey home offers high end materials, lots of living space and a full LEGAL basement suite - providing you with the chance to live upstairs and rent downstairs! Boasting 4 BEDROOMS & 3.5 BATHROOMS, this home is designed for multi-generational living or as an investment. The main floor flows beautifully with durable LVP flooring into a spacious kitchen with gleaming quartz countertops. The self-contained legal suite is a standout feature, equipped with its own furnace & hot water tank. The main residence is bright and spacious, drenched with natural light thanks to large windows & high ceilings. A garage pad is ready outside with convenient steps & a landing offers immediate parking and future garage potential. Turn key & in a fantastic location with great access to amenities! A must see!! (id:62055)
One Percent Realty
1171 Carter Crest Rd Nw
Edmonton, Alberta
Built by Hillview Homes, this spectacular home offers an open floorplan, modern for its’ time. Original owners of this 4-bedroom, 2.5-bathroom 2 storey home that offers 2080 sqft. The traditional main floor includes a living room and dining room with 18’ ceiling height - open to the upper level. The spacious family room adjoins the kitchen and dining nook area. The main floor bedroom and 2-piece bathroom completes the main. Upstairs, you will find, 2 bedrooms, the large Master Suite featuring a 4-piece ensuite w/jetted soaker tub. 4-piece bathroom & laundry completing this level. The open loft overlooking the lower level brings in all the natural light. With total pride of ownership, this home has been totally cared for. Cedar Shakes – 2014/ HWT – 2017/ Furnace – 2019/ Landscaping – 2021/ Driveway – 2021. Window coverings and Granite counters throughout.The backyard is a very good size, perfect for your kids. This wonderful home is located on a quiet cul-de-sac in sought-out neighbourhood of Carter Crest (id:62055)
Century 21 All Stars Realty Ltd


