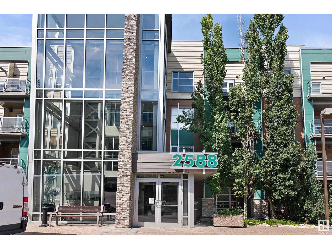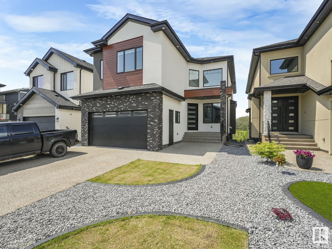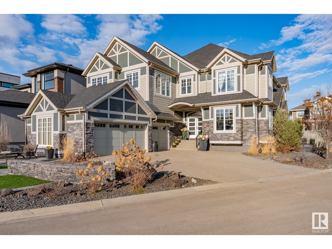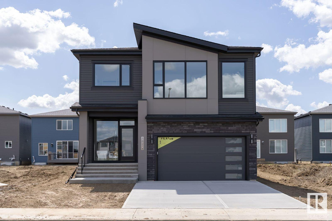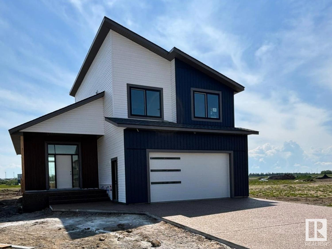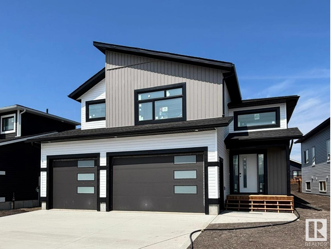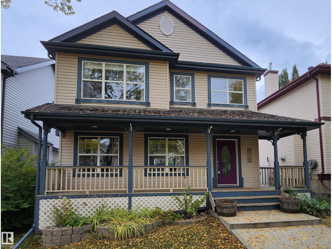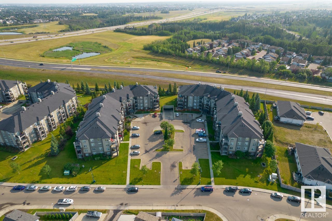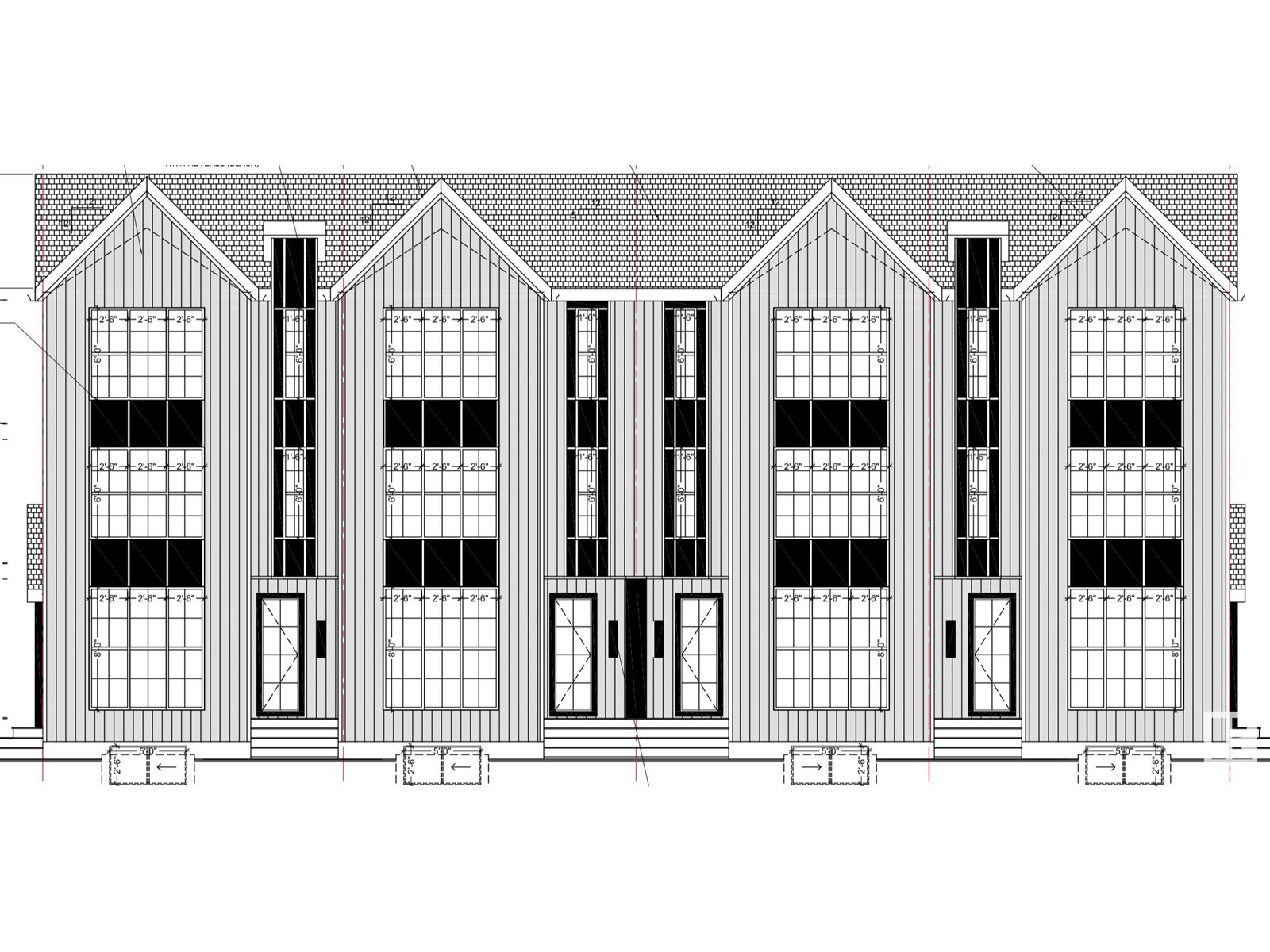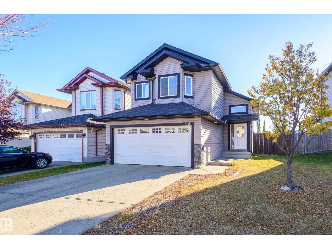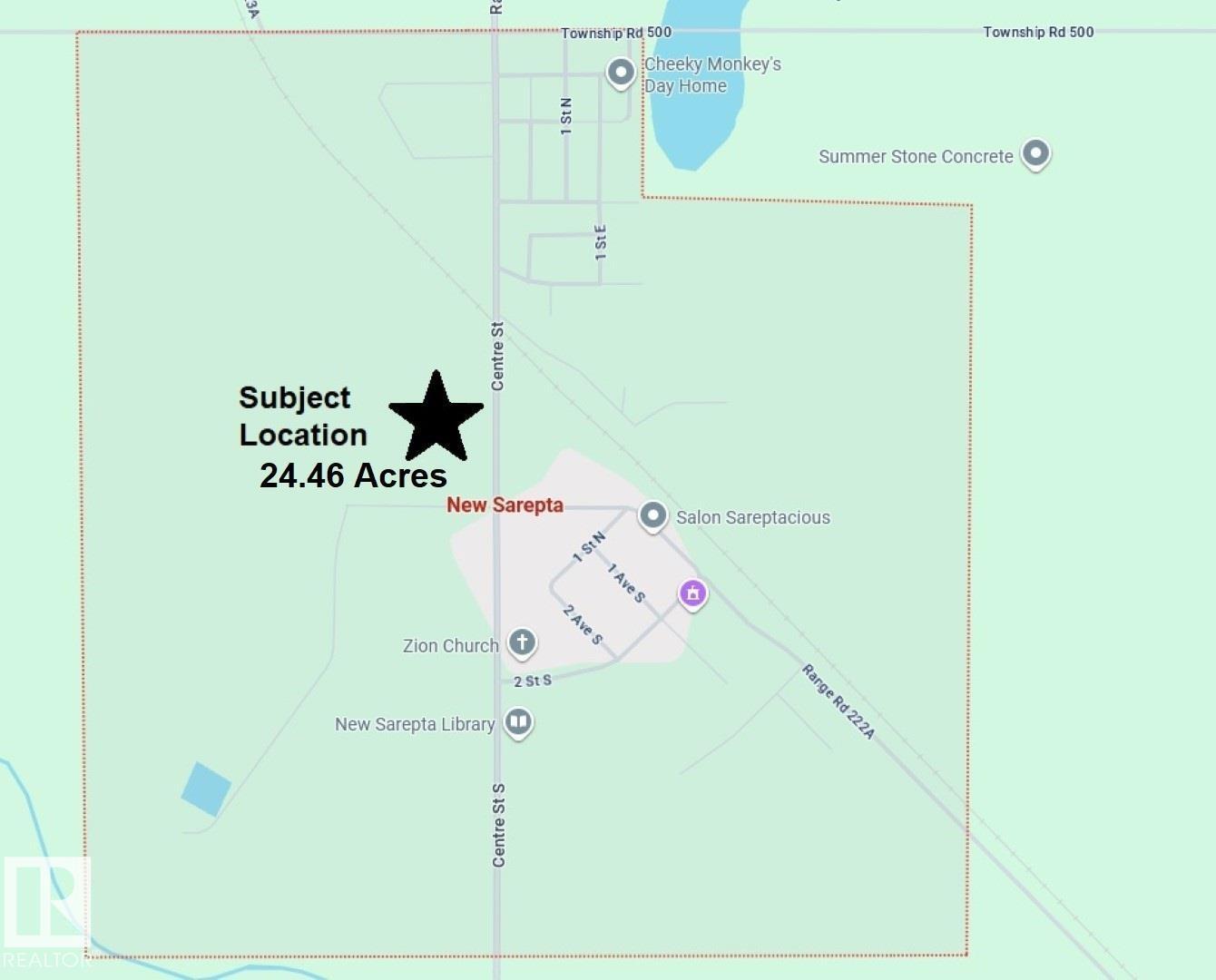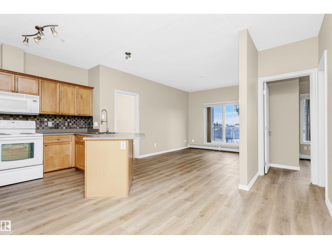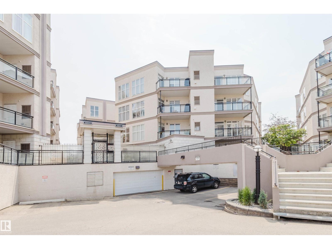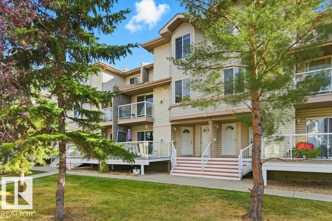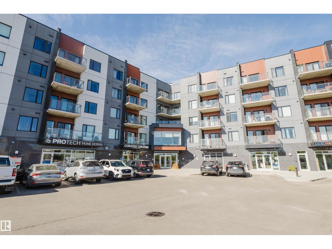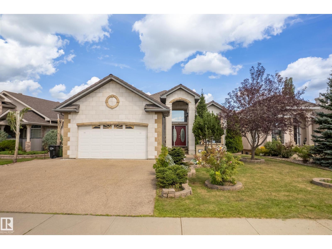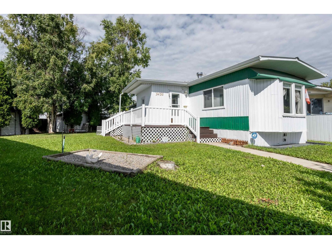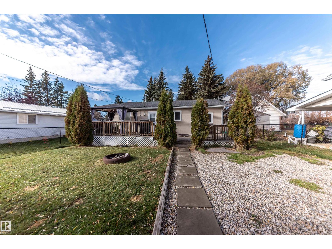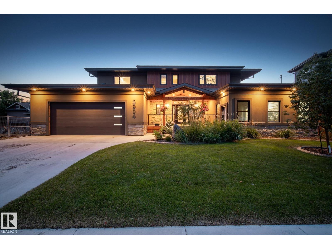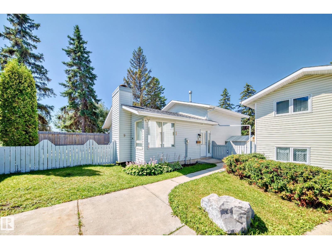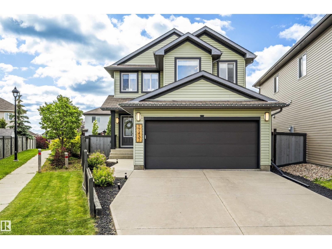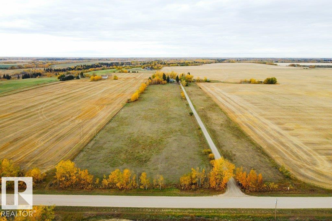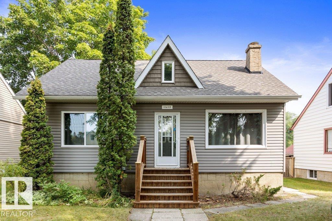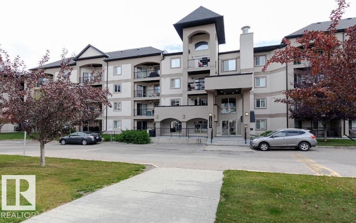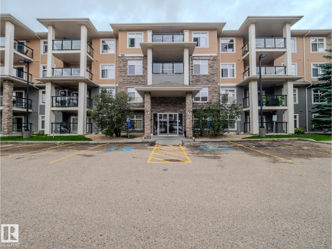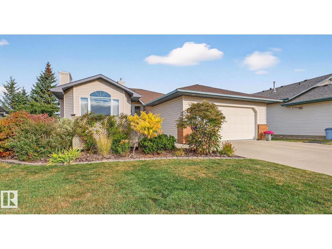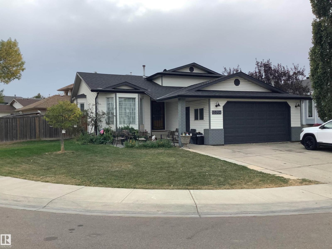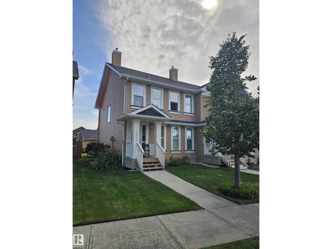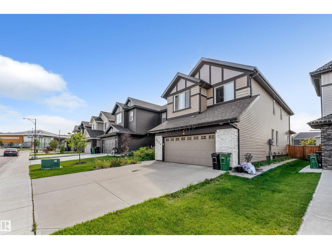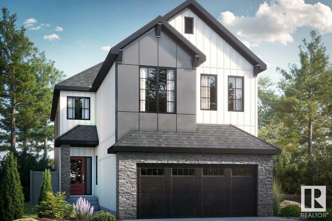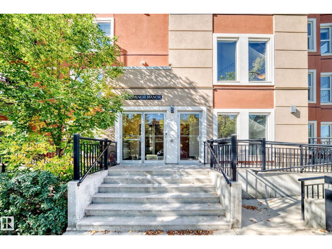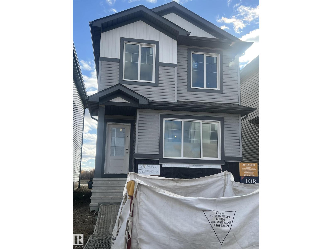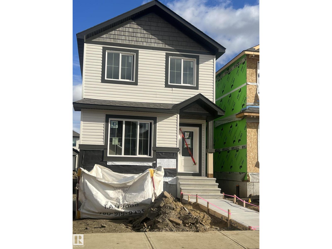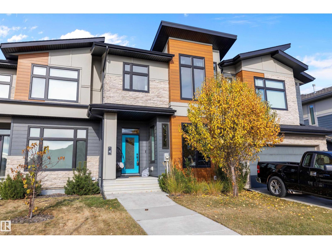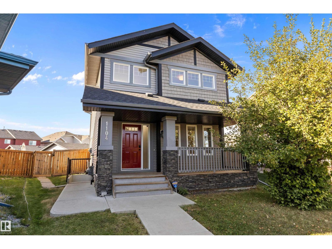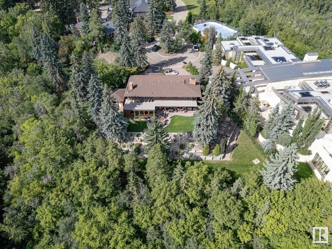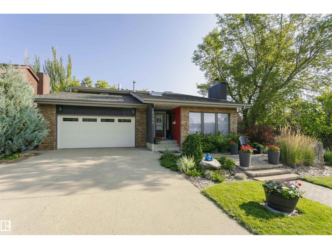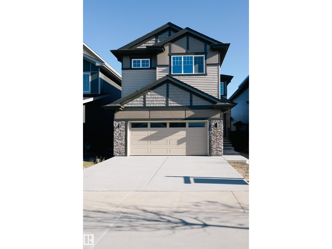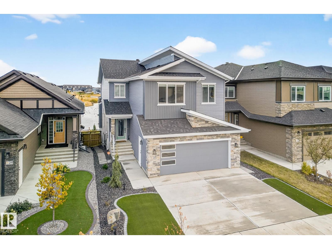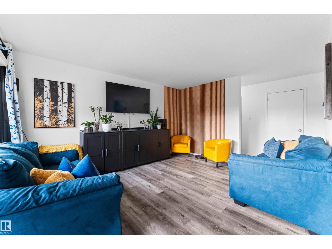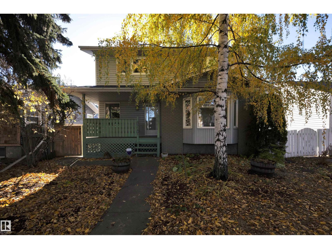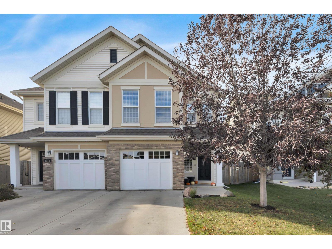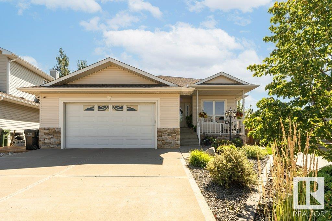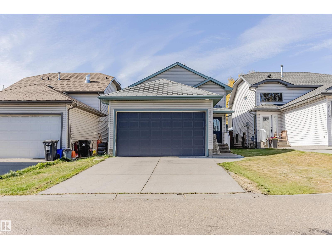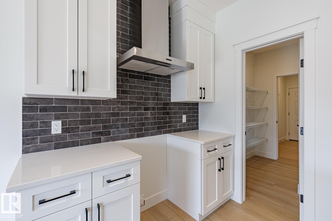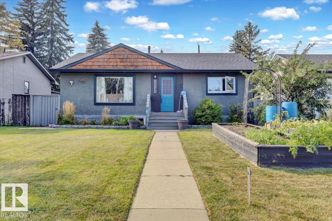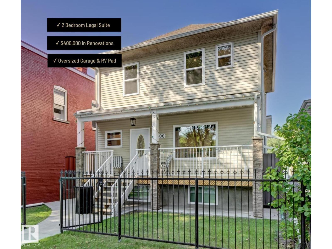##115 2588 Anderson Wy Sw
Edmonton, Alberta
WELCOME to the sought after community of AMBLESIDE! This stylish 2 bedroom, 1 bath, non-smoking CONDO is ideal for young professionals, retirees or investors.(Pets maybe approved by the board),9'ceilings, FRESHLY PAINTED and convenient in-suite laundry. The OPEN CONCEPT LAYOUT includes a bright living room, dining area, and gourmet kitchen featuring 40 upper cabinets, stainless steel appliances, quartz countertops, and a backsplash.Off the kitchen, you'll find a built in desk and cabinets, perfect for a home office or extra storage. Step outside to a private patio with mature shrubs and a gas BBQ hookup. The spacious primary bedroom includes a walk-in closet.The well-managed building offers FANTASTIC AMENITIES like a fitness room, party room, outdoor BBQ area, and GUEST SUITE. HEATED UNDERGROUND TITLED PARKING with STORAGE CAGE included;2nd stall rental optional($75/month).A/C ALLOWED(with board approval).Featuring many walking trails with easy access to shopping, and quick access to the highway. (id:62055)
Century 21 Masters
120 38 St Sw Sw
Edmonton, Alberta
Welcome to this beautifully designed custom walk-out home with an attached double garage, located right in the heart of the Charlesworth community. This home has everything you’ve been looking for style, space, and stunning views. The main floor features a bright, open-concept layout with two living rooms and two dining areas, perfect for both everyday living and entertaining. There’s also a convenient main floor bedroom with a full bathroom ideal for guests, extended family, or multigenerational living. Throughout the home, you’ll find upscale finishes like LED crystal lighting, hardwood flooring, and granite countertops. Large windows flood the space with natural light and showcase beautiful views of the tranquil pond. With 7 bedrooms total, plus a fully finished legal 2-bedroom suite, there's plenty of room for a growing family or rental income potential. The finished walk-out basement adds even more flexible living space to enjoy. (id:62055)
Maxwell Polaris
512 Hillcrest Point Nw
Edmonton, Alberta
Welcome to one of West Edmonton’s best-kept secrets—this custom-built home sits on a quiet cul-de-sac just steps from the River Valley trail system. With nearly 4,000 sq ft of refined living, it offers the perfect blend of luxury, privacy, and connection. Inside, enjoy a soaring travertine feature wall, dramatic top-to-bottom staircase, and high-end finishes throughout. Lightly lived in and still showing new home sparkle, it’s designed for both family living and upscale entertaining. The backyard is an entertainer’s dream with a built-in BBQ and smoker, plus plenty of space to host. Convenience meets function with laundry on both the main and upper levels. All this while being minutes from top schools, shops, restaurants, and major routes. (id:62055)
Logic Realty
5827 Kootook Li Sw
Edmonton, Alberta
Award winning builder, Kanvi Homes, presents The Ethos32. Crafted with precision, this 2,379 sf. residence is designed for luxury, comfort, and modern living on a south-backing lot in Arbours of Keswick. The grand foyer welcomes you with a floating bench and picture window, leading into a stunning angled kitchen with black and oak soft-close cabinetry, quartz countertops, and a Samsung 5 piece appliance package, including a gas cooktop and touchless microwave. The living room’s 60 inch Napoleon fireplace, set against a bold black MDF feature wall, adds a touch of drama, while the signature Kanvi staircase with open risers and glass railings exudes contemporary elegance. Upstairs, the primary suite impresses with oversized windows, a spacious walk-in closet, and a spa inspired ensuite with dual vanities, a freestanding tub, and a fully tiled walk-in shower. Complete 3 bedrooms, 2.5 baths, AC and blinds package. Visit the Listing Brokerage (and/or listing REALTOR®) website to obtain additional information. (id:62055)
Honestdoor Inc
325 Fundy Wy
Cold Lake, Alberta
WOW! A brand new floor plan by TLK Finishing is being built in time for a fall possession. Backing onto a future park, this 2-storey home will feature 5 bedrooms, 3.5 bathrooms and all the quality you would expect from TLK finishing. Centrally located in Cold Lake North, this home will have modern siding, and a fresh new look. Inside, you will be impressed by the space on the open concept main floor which will also include a great sized living room with electric fireplace. Upstairs are 3 bedrooms along with a conveniently located laundry room. Some colour choices are still available for a buyer's choosing, so now is the time to get into this fabulous and rare NEW 2-storey home! (id:62055)
Royal LePage Northern Lights Realty
324 Fundy Wy
Cold Lake, Alberta
Modern Hailey style home built by Kelly's Signature Homes Ltd, with a triple heated garage, located in Cold Lake North - close to Kinosoo Beach, the hospital, and future playground! The yard will be fully landscaped and fenced and includes a concrete driveway. This home also backs onto a brand new walking trails! As you open the front door you are greeted with an impressive entry with access to the garage and then a few steps up to the great room with 10ft ceilings and consisting of a living/dining/kitchen. The kitchen will have modern custom cabinets with quartz countertops, and a good size island with a $3700 appliance credit. Also on this floor are two bedrooms and the main bathroom. Up a few steps and you are in the large primary bedroom with 2 walk in closets, and FULL ensuite with tiled shower & separate tub. Main level flooring is a combination of tile & vinyl plank, and the fully finished basement will have in-slab heat and consist of a big family room, 2 more bedrooms and a full bathroom. (id:62055)
Royal LePage Northern Lights Realty
1824 Tufford Wy Nw
Edmonton, Alberta
Terwillegar Towne character two storey with double detached garage and RV parking features open concept main floor with living room plus gas fireplace. Smart kitchen has breakfast bar island, newer appliances, walk-in pantry and corner sink with view of private backyard. Dining area is surrounded by windows to brighten meals times. Convenient main floor powder room and separate laundry room. Upstairs has a luxurious owner's suite, walk-in closet with window and a four piece ensuite. Two more good sized bedrooms and a four piece bathroom complete the upper level. Finished basement family room with brand new laminate flooring. Hybrid work from home office by California Closets with cork flooring! Walk-in shower bathroom & fourth bedroom. 2019 Water heater/2020 furnace. Trane central A/C. Parks and recreation centre close by! New roof shingles will be installed on the house and garage by Oct 31 at seller's expense. Warranties of 20 years for shingles and 15 years for workmanship give buyers peace of mind! (id:62055)
RE/MAX Excellence
#412 630 Mcallister Lo Sw
Edmonton, Alberta
Overlooking green space in Macewan Village, is this well kept and laid out TOP FLOOR 2 bedroom unit. The entire complex has recently seen BRAND NEW SHINGLES and EXTERIORS, as well as new paint and flooring in the common areas. The unit itself offers IN SUITE LAUNDRY, a GAS BBQ HOOKUP, HEATED UNDERGROUND PARKING and ALL UTILITIES INCLUDED (heat, water, electric). On top of that, you can bring your pet! Located near bus routes, walking distances to all amenities, and just off the Henday, you are in a prime location. Great opportunity for investor, first time buyer, or someone just looking for low maintenance lifestyle. (id:62055)
Maxwell Devonshire Realty
14039 104 Av Nw
Edmonton, Alberta
CORNER LOT in GLENORA measuring 53.2 ft x 149.9 Ft. The old home has already been demolished & removed. The site is ready to build! Plans available for 9-Units, consisting of a 4-plex with legal suites & garage suite at the rear. Large Main units designed to be 3 storeys, 4 bedrooms & 3.5 baths @ +1950 SQFT. Spacious 1 Bedroom Basement Suites & a Large Garage suite. This sought after neighbourhood will bring Strong Rents for your rental portfolio. An excellent project for CHMC MLI Financing. This is a fantastic location in the heart of Glenora with Amenities, Transportation, Schools, and a shops all within walk-ing distance. (id:62055)
Real Broker
16311 55 St Nw Nw
Edmonton, Alberta
Welcome to this stunning Bi-Level home offers 2+2 Bedrooms , 3 Bathrooms with a fully finished basement . Offering exceptional value and style! The main floor greets you with soaring vaulted ceilings and rich hardwood floors, creating a bright and airy atmosphere. The spacious living room, complete with a cozy gas fireplace, is perfect for relaxing evenings. Beautiful granite countertops, stainless steel appliances, a corner pantry, and dark cabinetry. From the dining area, step out onto the deck overlooking the fully fenced backyard . Upstairs, the master suite provides a peaceful retreat. The fully finished basement offers a large recreation room, perfect for a home theatre or play area. With an attached double garage and fantastic curb appeal, this home is move-in ready. Don't miss out on this incredible opportunity! ** some of the photos are Virtually Staged. (id:62055)
Exp Realty
Centre St North Of Centre Av
New Sarepta, Alberta
Judicial Foreclosure: Looking for a Developer to help buyers seeking a slower pace in a small-town setting. This 24.46 acre parcel gives you the opportunity to enhance the commercial choices in town plus build single and multifamily homes for some great families to purchase. Much of the preliminary work is done and the County of Leduc can help you verify what has been done and let you know what you need to get started. New Sarepta offers local shops and schools, and you are located in close proximity (less than 30 minutes) to Sherwood Park, Edmonton, Leduc (Airport), Camrose plus Northern Bear and Eagle Rock Golf Courses. (id:62055)
RE/MAX Real Estate
#315 226 Macewan Rd Sw
Edmonton, Alberta
Discover this immaculate and inviting 3rd-floor unit in Macewan Community! It offers 857 sq. ft. of living space, featuring 2 bedrooms, 2 bathrooms, in-suite laundry, and one underground parking. Condo fee includes electricity, water, and heat. As you enter the foyer, you'll instantly feel at home. A bright, open kitchen boasts countertops and loads of cupboard space. The living room is bright & roomy, featuring sliding doors leading out to a north-facing patio. The primary bedroom has a walk-through closet & 3 piece ensuite, while the 2nd bedroom enjoys its own 4-pc bathroom. This fantastic location is within walking distance of all the amenities. Close to public transportation, Anthony Henday, and the International Airport. Upgrades: New Vinyl Plank throughout (July 2025). (id:62055)
Century 21 Masters
#223 4831 104a St Nw
Edmonton, Alberta
Welcome to Southview Court! This bright and spacious 2-bedroom, 2-bathroom corner unit offers nearly 1,300 sq ft of comfortable living space, with desirable east--facing exposure that fills the bedrooms, living room, and large balcony with natural sunlight throughout the day. With 9+ foot ceilings and floor-to-ceiling windows, the open-concept layout is perfect for both relaxing and entertaining. Enjoy cooking and dining in the open kitchen and on the sunny balcony. The unit also features in-suite laundry, two tandem underground heated parking stalls, and a secure storage area. Just steps away from Superstore, the Italian Centre, restaurants, cafes, and public transit. There’s also quick access to the LRT, University of Alberta, Southgate Mall, downtown, Calgary Trail, and Whitemud Drive. The building also offers plenty of visitor parking and a secure, well-maintained environment. (id:62055)
Mozaic Realty Group
#40 2505 42 St Nw
Edmonton, Alberta
Welcome to Paradise Village! This freshly painted 2-bedroom, 1.5-bath townhouse offers a fantastic layout overlooking a peaceful, park-like setting. Enjoy a spacious kitchen, separate dining area, and a cozy living room with a gas fireplace, perfect for relaxing or entertaining. Upstairs features a generous primary suite and another large bedroom ideal for guests, an office, or a growing family. Located in a well-managed complex with low condo fees, this home offers unbeatable value. Pet owners will love the private off-leash area, while outdoor enthusiasts can unwind in the charming gazebo surrounded by greenery. Whether you’re a first-time home buyer or an investor seeking a low-maintenance property, this move-in ready townhouse delivers the perfect blend of comfort, style, and community. (id:62055)
RE/MAX Elite
#320 1316 Windermere Wy Sw
Edmonton, Alberta
Welcome to The LUX in Upper Windermere – a steel & concrete luxury building offering spacious 1-bedroom and 1.5 bathroom units. This 3rd-floor unit is larger than most, featuring 9' ceilings, in-suite laundry, titled underground parking, and a modern kitchen with stainless steel appliances, quartz counters, and full-height cabinets. The building is situated next to the pond, offering residents a beautifully landscaped community with serene views of the pond and park, as well as easy access to shopping, dining, schools, and transportation. Airbnb-approved, The LUX combines comfort, convenience, and exceptional value!! (id:62055)
Mozaic Realty Group
16103 89 St Nw
Edmonton, Alberta
Walkout to Water Views – 1889 sf 3 Bed / 3 Bath Bungalow in Belle Rive! Wake up to stunning lake scenery in this beautifully maintained walkout bungalow featuring bright, open living with high ceilings. With 3 bedrooms (2 up, 1 down) and the option to add a 4th, this 1889 sf home offers a spacious kitchen with tile backsplash and a formal dining room perfect for entertaining. The primary suite includes a luxurious 5-piece ensuite with a relaxing steam shower. This home features a durable concrete tile roof. Upgrades in recent years include hardwood in the bedrooms, new vinyl plank in the theatre/rec room, and plush basement carpet. The walkout level boasts a full bath and secondary kitchen—ideal for an in-law suite or private guest space. Outside, enjoy a landscaped backyard perfect for entertaining, plus the convenience of a double attached garage. Close to parks, schools, and shopping, this move-in ready home combines comfort, style, and lake-side living in Belle Rive! (id:62055)
RE/MAX Elite
2438 Lakeview Ba Nw Nw
Edmonton, Alberta
Welcome to this charming 1,037 sq ft home tucked away in a quiet cul-de-sac in Westview Village. The open-concept layout is filled with natural light from large windows and offers plenty of cabinet space in the kitchen. Just off the kitchen, the living room is spacious yet cozy, making it the perfect place to gather or relax while staying cool with A/C. The primary bedroom is generous in size with ample closet space and bright windows, while the second bedroom also offers great storage and natural light. A full 4-piece bathroom completes the interior. Outside, enjoy a large fenced yard with a large wrap around deck, ideal for morning coffee or entertaining. The community features a modern fitness centre, rentable hall, pond with walking paths, outdoor rink, sports courts, ball fields, playgrounds, plus the convenience of an on-site store, gas bar, pub, and restaurant. With Lewis Estates Golf Course nearby and quick access to the Anthony Henday, this home offers comfort, convenience, and community living. (id:62055)
Exp Realty
5021 Lakeview
Rural Lac Ste. Anne County, Alberta
Located just steps from the shores of Lac Ste. Anne, this charming 2-bedroom bungalow is fully set up for year-round living. The property features a fenced yard, front and rear parking, a large deck, and a detached double garage with a single overhead door and double interior space. Inside, you’ll find a bright, spacious kitchen with ample counter space, open to the dining and living areas, along with two comfortable bedrooms and a full bathroom. With upgraded flooring, paint, and cabinets, this home is move-in ready and requires no additional work. Ideally located within walking distance to the lakeside park and boat launch in the peaceful community of Val Quentin—just 35 minutes northwest of Edmonton. (id:62055)
Century 21 Masters
5904 110 St Nw
Edmonton, Alberta
CANMORE VIBES IN THE CITY! SITTING ON AN 85' WIDE LOT! Architecture by BOSS DESIGN, Built by a builder for his personal residence. 6 bedroom, 6 bath layout is ideal for large families with basement suite potential. The main floor feels like an executive bungalow with an office, mudroom, great room, dinning area, butler pantry and a huge chefs kitchen. The Master bedroom located on the main floor is remarkable with 2 walk-in closets, huge En-suite and access to massive composite backyard deck. The second floor has 5 bedrooms plus bonus room, and two large bathrooms with dual vanities. Large rec room/Gym area in basement with a separate entrance to the partially finished suite that has roughed in kitchen, 2 extra bedrooms and a fully finished 4pc bath! DOUBLE OVERSIZED GARAGE plus Work Shop, 8 thick exterior wall framing with 1.5 extra Styrofoam insulation under exterior stucco for superior insulation. Douglas fir Timber post and beam accents, and RV PARKING along the side of the house! (id:62055)
RE/MAX Elite
9 Wellington Cr
Spruce Grove, Alberta
Modern comfort, outdoor space, and a family-friendly location! This 1,390 sq ft 3-bedroom, 1.5-bath 4-level split in Woodhaven sits on an oversized pie-shaped lot,ideal for kids, pets, and backyard fun. The main floor boasts vaulted ceilings, a cozy wood-burning fireplace, and patio doors leading to a private, tiered deck and fully fenced yard. Recent updates include some new flooring and fresh paint throughout. There’s plenty of parking with a 3-car concrete pad and extra room for an RV or toys. Just steps to schools, parks, and Spruce Grove’s beautiful trail system, this is the perfect place for a growing family to call home! (id:62055)
RE/MAX River City
17437 5a Av Sw
Edmonton, Alberta
Beautifully maintained home on a large pie-shaped lot in Windermere. With 2005 sq. ft. of upgraded living space, this home offers an open-concept layout with large windows and modern finishes. A versatile flex room, granite kitchen with refaced cabinets, new backsplash, newer appliances, and a spacious island makes it ideal for family life. The living room features a cozy fireplace and leads to an oversized deck and expansive yard with added trees for extra privacy. Upstairs includes a bonus room, two bedrooms, and a luxurious primary suite with a fully renovated spa-like bath—heated floors, heated shower, TV, and electric fireplace. Upgrades include a Wi-Fi garage door with camera, drywall & heater in garage, A/C, all new lighting (incl. pot lights & exterior), soffit plug, new blinds (motorized upstairs), and new flooring (tile, carpet, hardwood) throughout. Laundry room and guest bath also renovated. Located on a quiet street with no east-side neighbors. Shows 10/10! (id:62055)
Maxwell Progressive
55118 Rge Road 22
Rural Lac Ste. Anne County, Alberta
Escape to your own peaceful retreat on this stunning 16+ acre acreage! Experience the perfect blend of tranquility and modern comfort with upgraded electrical, brand-new appliances, and a gorgeous kitchen featuring quartz countertops. The updated bathroom and spray-foamed attic add both style and efficiency. A spacious attic area awaits your finishing touches—ideal for a home office, studio, or extra living space. Outside, a huge heated shop and multiple outbuildings offer endless possibilities for hobbies, storage, or small business ventures. Enjoy the serenity of country living down your private 500m gravel driveway, complete with a reliable well and ample open space for recreation or future development. Just minutes from nearby amenities in Onoway, this property delivers the ultimate rural lifestyle without sacrificing convenience. A true hidden gem—peaceful, private, and full of potential. (id:62055)
Initia Real Estate
11615 69 St Nw
Edmonton, Alberta
Welcome to this beautifully updated 1.5 storey character home in the Bellevue-Highlands community offering 5 BEDROOMS plus a FLEX ROOM in the basement that could be a 6th BEDROOM and 2 FULL baths. The main floor features a bright living room, dining area, updated kitchen with newer appliances, plus a convenient primary bedroom, a second bedroom and 4-pc bath. Upstairs are 2 additional bedrooms with tons of storage space, while the fully finished basement offers a rec room, 5th bedroom, flex room/bedroom and 3-pc bath. Updates over the years include siding with added insulation, most windows, roof and garage roof, hot water tank, bathrooms, flooring and more! Enjoy a spacious backyard with deck, OVERSIZED detached insulated garage, and plenty of extra parking. Situated on a quiet, tree-lined street just blocks from Edmonton’s river valley, Highlands Golf Club, and beloved local restaurants. A perfect blend of charm and modern upgrades in a great location! (id:62055)
RE/MAX Elite
#420 13005 140 Av Nw
Edmonton, Alberta
This modern 2 bedroom, 2 FULL BATH condo is in a well maintained and clean building close to everything you need! It has all of the essentials including IN SUITE LAUNDRY and CENTRAL AIR CONDITIONING. And just in time for fall, it has Titled HEATED UNDERGROUND PARKING with storage cage and several visitor parking spots right out front. The primary suite has a 4 PIECE EN-SUITE and walk in closet and the second bedroom has a FULL BATHROOM with shower. Gas hookup on the deck makes it easy to BBQ year round. Pets are welcome with board approval - bring your furry friend and settle in for the fall! (id:62055)
Century 21 Masters
#431 11603 Ellerslie Rd Sw
Edmonton, Alberta
This is the one! TOP FLOOR...2 Bedroom, 2 Bathrooms, 2 TITLED UNDERGROUND, SIDE BY SIDE PARKING STALLS with one storage cage! This 936 sf open floor plan faces south with an abundance of natural light! The foyer has plenty of space which leads you into the kitchen with a sit up area and dining area! The living room is facing south and the balcony with a natural gas hook up is off of the living room. It has the perfect set up with both bedrooms being at opposite sides of your living space. The primary bedroom has a walk through closet with plenty of space on both sides as you go into the 3 piece ensuite. The second bedroom is perfect for another bedroom or a den/office. There is another 4 piece bathroom right beside this bedroom! Rutherford Gate has amenities which include a gym, social room and guest suite. All of this and it's in an amazing location with easy access to the Anthony Henday, shopping, public transportation and schools! THIS HOME SHOWS LIKE NEW! (id:62055)
RE/MAX Real Estate
104 Chancery
Sherwood Park, Alberta
Nestled at the end of a quiet cul-de-sac in cherished Charlton Heights, this sought-after WALKOUT BUNGALOW has been lovingly cared for by its original owners. From the moment you step inside, you’ll feel the warmth of a home that’s been filled with pride and memories. Vaulted ceilings and gleaming original hardwood welcome you into a bright open-concept main floor where the living room flows seamlessly into the kitchen and dining area. The kitchen shines with new stainless steel appliances, while both bathrooms have been beautifully renovated in 2023. The spacious primary suite offers a walk-in closet through the ensuite and access to a private deck—perfect for morning coffee. Downstairs, the walkout basement offers a generous living area, another bedroom, and a flexible space ready to suit your family’s needs. With a private backyard and peaceful location near trails, schools, churches, and shopping, this home is ready to welcome its next chapter. (id:62055)
2% Realty Edge Ab
15704 61 St Nw
Edmonton, Alberta
Move-in ready 4-level split in the sought-after Matt Berry neighborhood, offering approx. 2,555 sq ft of fully finished living space. This freshly painted home features 5 bedrooms plus a den, 3.5 bathrooms, brand new carpeting, and newer Quartz kitchen countertops. The spacious kitchen also includes stainless steel appliances, a breakfast nook, and ample storage. Enjoy a formal dining room with bay window, a bright living room, and a cozy family room with wood-burning fireplace. The large primary suite offers a walk-in closet and 3-piece ensuite. Situated on a corner lot with an oversized double garage, plus a private backyard complete with gazebo and hot tub—perfect for relaxing or entertaining. Located close to parks, schools, and all amenities. (id:62055)
Homes & Gardens Real Estate Limited
2333 Aspen Tr
Sherwood Park, Alberta
NO CONDO FEES. Wonderful 2-Storey duplex in the Sherwood Park community of Aspen Trails. This home features a desirable floor plan; upper level includes 3 bedrooms and 2 bathrooms. The large master bedroom comes with a 4-piece ensuite and a walk-in closet. The main floor includes a living room with formal dining room and a spacious kitchen with an eating nook. A 1/2 bath and large closet complete the kitchen area. Unspoiled basement includes a rough-in for a 4th bathroom. This home comes with a fully fenced and landscaped yard with a deck and a double detached garage; absolutely everything you need in a home. Ideally located close to all amenities; schools, shopping and transit with quick access to Anthony Henday and Hwy 16. (id:62055)
Royal LePage Arteam Realty
2224 55 St Sw
Edmonton, Alberta
Spacious and stylish two-storey home perfect for families, with room for everyone to enjoy. Bright and open floor plan, ideal for both daily living and hosting guests. Main floor features a family room, office,or 4th bedroom plus designer kitchen with high-end appliances. Three comfortable bedrooms upstairs, including a large primary retreat with walk-in closet and luxurious ensuite. Bonus loft area provides flexible space for playroom, media room, or second family room.Fenced yard with roomy deck, perfect for outdoor entertaining. Unfinished basement offers potential for customization and personalization. Conveniently located near Shauna May Seneca School and Walker Lake Plaza. Thoughtful design and ample space make this home a functional and beautiful choice for families. (id:62055)
Century 21 Smart Realty
8 Cloutier Cl
St. Albert, Alberta
This home will be constructed on a walkout basement. Completion is expected in April 2026. The Priya model brings flair throughout the home with a flex room right off the front foyer & a walk-through mudroom & pantry off the double car garage. Discover the open-concept kitchen with an island that overlooks the dining area & stunning open-to-below great room. Upstairs you will find two bedrooms, a full bathroom, a central bonus room, spacious laundry room, & a large primary suite. Walk through double doors lead to the primary bedroom that's accompanied by a walk-in closet & luxury 4-piece ensuite. (id:62055)
Bode
#101 10126 144 St Nw
Edmonton, Alberta
Welcome to the beautiful community of Grovenor and ever so charming Grovenor Manor. If you're interested in a quiet, boutique building with elegance and convenience this one is it! Inside this main floor end unit, you'll find a renovated 2 bed, 2 bath suite with gorgeous finishing. Elevated upgrades include - subway tile in both baths instead of baseboards, fresh paint throughout, board and batten in the living room and 2nd bedroom. Vinyl plank flooring and ceramic tile. Pot lights replace builder grade pendant lighting in the kitchen, venting redone in both baths professionally. New coil in heat pump good for 25 years. Immaculate stainless appliances including newer stove and brand new, full size dishwasher. Oversized island perfect for entertaining. Minutes away from the West Block community and future LRT station, great for downtown access. Enjoy summers on your large deck with gas bbq hook up. Beautiful, thoughtful Euro-inspired story book design, meticulously maintained and ready for a new chapter! (id:62055)
Homes & Gardens Real Estate Limited
20915 16 Av Nw
Edmonton, Alberta
Welcome to the Phoenix built by the award-winning builder Pacesetter homes and is located in the heart of Stillwater . Once you enter the home you are greeted by luxury vinyl plank flooring throughout the great room, kitchen, and the breakfast nook. Your large kitchen features tile back splash, an island a flush eating bar, quartz counter tops and an undermount sink. Just off of the nook tucked away by the kitchen is a 2 piece powder room. Upstairs is the master's retreat with a large walk in closet and a 3-piece en-suite. The second level also include 2 additional bedrooms with a conveniently placed main 4-piece bathroom. This home also comes with a side separate entrance perfect for a future rental suite. Close to all amenities and easy access to the Anthony Henday. *** Under construction and will be complete by December of this year so the photos shown are from the exact model that was recently built colors may vary **** (id:62055)
Royal LePage Arteam Realty
1959 210 St Nw
Edmonton, Alberta
Welcome to the Dakota built by the award-winning builder Pacesetter homes and is located in the heart of Stillwater and only steps from the new provincial park. Once you enter the home you are greeted by luxury vinyl plank flooring throughout the great room, kitchen, and the breakfast nook. Your large kitchen features tile back splash, an island a flush eating bar, quartz counter tops and an undermount sink. Just off of the nook tucked away by the rear entry is a 2 piece powder room. Upstairs is the master's retreat with a large walk in closet and a 3-piece en-suite. The second level also include 2 additional bedrooms with a conveniently placed main 4-piece bathroom. This home also comes with a side separate entrance perfect for a future rental suite. Close to all amenities and easy access to the Anthony Henday. *** Under construction and will be complete by December so the photos shown are from the exact model that was recently built colors may vary **** (id:62055)
Royal LePage Arteam Realty
4 Fosbury Li
Sherwood Park, Alberta
WOW! Here is a rare opportunity to own an AWARD WINNING TOWNHOME in the gorgeous SALISBURY VILLAGE community that offers an abundance of PARKLAND & GREENSPACE! Built by KIMBERLY HOMES this beautifully maintained, ONE OWNER 2 STOREY HOME offers 1540+ sq.ft. a DETACHED DOUBLE GARAGE & a uniquely AMAZING COURTYARD offering the ULTIMATE IN PRIVACY with a spacious DECK & ARTIFICIAL TURF! The 17’ foyer opens to a GREAT ROOM style main floor with 9’ CEILINGS, engineered hardwood flooring, 58” ELECTRIC FIREPLACE, a gorgeous upgraded WHITE ISLAND KITCHEN featuring BI pullouts, QUARTZ COUNTERS & STAINLESS APPLIANCES. A generous dining area overlooks the yard & access to the 2 piece bath & laundry! Up to a spacious PRIMARY with VAULTED CEILING & its own ensuite with SOAKER & GLASS SHOWER! 2 additional bedrooms & MAIN BATH complete the upper area. The basement has a GREAT START on the drywall, FOAM FLOORING & a RI BATHROOM! Media conduit in the great room & primary with HDMI, hi-tech soundproofing & more! WOW! (id:62055)
RE/MAX Elite
1104 161 St Sw
Edmonton, Alberta
Perfect for families or investors - enjoy the perks of cashflow or use as mortgage helper! This 2 story 1740 sq ft home the highly desirable GLENRIDDING HEIGHTS has a 2 BEDROOM LEGAL suite and a TRIPLE CAR GARAGE on a huge PIE LOT! Freshly painted and new lighting throughout, the living room & dining area will greet you as you enter. Leading to the kitchen with a nice view of the massive back yard. The back yard is actually 2 YARDS as the Upper Suite has a large fenced yard but the legal suite also gets its own fenced yard too! The 2nd floor has includes a nice bonus area to watch tv or use as an office, primary bedroom with walk in closet and 4pc ensuite! 2 other bedrooms complete the upper portion of the home! The suite has IN-FLOOR HEATING which helps ensure your tenant is always comfortable! Open concept living area with a nice sized primary bedroom, & kitchen with island. Space for more parking next to the garage! Close proximity to the Currents of Windermere, Anthony Henday, and plenty of Schools! (id:62055)
Professional Realty Group
8 Valleyview Pt Nw
Edmonton, Alberta
Once in a lifetime opportunity for an incredible estate property at the end of Valleyview Point. 5366 sqft 2-Storey situated on a 16,200 sqft lot backing South onto the River Valley. Immaculately kept & extensively updated by long-term owners, this home can easily be enjoyed in its current state. It is also an excellent candidate for buyers wishing to do a cosmetic update to a home with solid bones, great floor plan, & unbeatable lot/location. 5 bedrooms on upper level including the primary with breathtaking views, 6-piece ensuite, and large walk-in closet. Expansive main floor features a massive kitchen/dining/family area overlooking the stunning yard. Incredible millwork and detail throughout the entire home that needS to be seen to be truly appreciated. Oversized double attached garage plus single detached garage. Properties like this do not become available often, don't miss out! (id:62055)
Century 21 Masters
15104 42 Av Nw
Edmonton, Alberta
Rare Opportunity! Featuring 3 beds, 3.5 baths, 3,379 sq ft of total living space, this exceptional Ramsay Heights home is steps from the River Valley Trails, Ramsay Park, schools and the U of A bus. Upgrades galore including a renovated kitchen (with tilt and turn European door and a new window with a full garden view), renovated bathrooms and 4 fireplaces. Sky lights and a sun tunnel ensure a bright and cheery vibe wherever you walk on the ceramic, slate and hardwood floors. The newly styled basement has easy care Armstrong floors, a sunken living room, a custom bathroom and loads of room for the entire family to enjoy. New custom windows, storm doors, lighting and door hardware throughout the home are sure to impress. You’ll fall in love with the private entertainer’s backyard with flagstone walkways and patio, custom shed, hot tub and expansive composite deck. The fabulous corner lot curb appeal is custom designed and is simply breathtaking! (id:62055)
Century 21 Masters
142 Larch Crescent
Leduc, Alberta
Step into luxury in this stunning 2370 sq. ft. home in the desirable community of Woodbend, Leduc. This 2-storey beauty offers a grand open-to-above foyer, spacious great room with large windows, and a modern chef-inspired kitchen complete with a walk-through pantry, stainless steel appliances, and a stylish nook leading to the deck—perfect for entertaining. The main floor also features a mudroom off the double garage and a convenient half-bath. Upstairs, enjoy a bright bonus room, three large bedrooms, and a luxurious primary suite with a spa-like ensuite and dual walk-in closets. Each bedroom comes with its own W.I.C., offering ample storage space. With elegant finishes, a family-friendly layout, and thoughtful design throughout, this home blends comfort, style, and functionality. Located near parks, schools, and walking trails—this is the lifestyle upgrade you've been waiting for! (id:62055)
Exp Realty
37 Edgefield Wy
St. Albert, Alberta
Every detail of this Erin Ridge North lake home feels intentional—crafted for those who love light, flow, and effortless elegance. From the sunlit herringbone floors to the designer kitchen with quartz surfaces and a walk-through pantry, every space invites you to linger and connect. The living room glows with warmth from a sleek fireplace and expansive windows framing tranquil water views. Upstairs, the primary suite feels like a private spa with a soaker tub, glass shower, and generous closet, while two additional bedrooms and a luminous bonus room add comfort for family or guests. The walkout basement extends your lifestyle with a wet bar, rec area, and access to the covered patio, where peaceful lake views set the tone for quiet mornings or sunset gatherings. With low-maintenance landscaping, a deck off the dining area, and a seamless blend of modern design and timeless warmth, this home also features a heated garage—an ideal space for hobbyists, projects, or year-round tinkering. (id:62055)
Blackmore Real Estate
#207 11430 40 Av Nw
Edmonton, Alberta
Whether you're a first-time buyer, student, or investor, this unit offers exceptional value in a highly walkable, transit-accessible, and amenity-rich neighborhood. Move-In ready 2-bedroom with fresh paint, feature walls, a sleek barn door to the bathroom, and a refreshed kitchen. Primary bedroom easily fits a king-sized bed, while the second bedroom works well for a roommate, guest, or home office. Added perks include in-suite laundry and a same-floor storage cage with easy convenient access. Condo fees include heat, water and more - only pay electricity. This complex comes with an exercise room, social room, guest suite, and a gazebo. Parking is assigned. Steps to public transit & Southgate LRT provides a quick commute to the University of Alberta. Close to restaurants, cafes, schools, and major shopping centre. AND...there is a grocery store right across the street. If you are looking for comfort, convenience, and unbeatable value, this could be your opportunity for home ownership. (id:62055)
Century 21 Masters
5558 145a Av Nw
Edmonton, Alberta
SEVEN bedrooms (4 up & 3 down) and 3 full bathrooms!! This 1539 sqft bungalow is very spacious, can accommodate 2 families and has loads of storage. Located on a large pie lot in a quiet crescent, this home also backs onto a park, has an underground sprinkler system, and has a double attached garage with long driveway that can park many vehicles.. The kitchen has corian counters, the hot water tank was replaced in 2019, and the shingles in 2014. The basement has newer carpet and is fully developed with the aforementioned 3 bedrooms, full bathroom, large storage rooms, and a large family room with pellet insert fireplace and pool table (is included). Close to MANY schools from K-12, walk to the bus, and near to Londonderry Mall, Manning Town Center and the LRT. (id:62055)
RE/MAX River City
9747 81 Av Nw
Edmonton, Alberta
This impressive 1800+ square ft 2-storey offers the feel of a newer home in a mature, established neighbourhood. The main floor features cork flooring in the living room with a large bay window and flows into a spacious modern-style kitchen with hardwood floors, oak cabinets, ceramic counter tops, a gas stove, and an island that opens to the family room/Dining area. Patio doors lead to a large and vert private deck, perfect for outdoor living. Upstairs offers 3 bedrooms, including a generous primary with en-suite, a 4 piece main bath, plus an upper balcony overlooking the backyard. The finished basement provides a large flex space as well as a 4th bedroom as well as a bathroom/laundry area. This home also has an insulated double garage (id:62055)
Real Broker
2714 Coughlan Green Sw
Edmonton, Alberta
Welcome to this 3-bedroom, 2.5 bath half duplex offering over 1700 sq ft of beautifully designed living space in one of Edmonton's most sought after communities. The open-concept main floor is ideal for entertaining, featuring a spacious kitchen with stainless steel appliances, quartz countertops, and a seamless flow into the dining and living areas, plus a convenient powder room for guests. Upstairs features 3 bedrooms, including a primary with ensuite, a bonus room , another 4-piece bathroom and upper-floor laundry. Stay comfortable year round with central A/C! The huge backyard backs onto a walking path for added privacy and out-door enjoyment. The basement is unfinished and awaits your special touch. Located in the heart of Chappelle gardens you can take advantage of the amenities including outdoor skating rink, walking trails, community gardens, basketball courts, and splash park. This meticulously maintained home is move in ready and includes a single attached garage (id:62055)
Real Broker
6 Woods Co
Leduc, Alberta
Welcome to this Jacob's 1580 sf Custom- Built raised Bungalow. Nestled in a quiet cul-de-sac in the sought after Windrose community. Over 3000sf of developed space with 4 bedrooms plus a flex room suitable for office, sewingroom, excercise room and more. The large laundry room is equipped with cabinets and a large sink suitable for wine making plus a second set of laundry hookups on the main floor. A woodburning stove in the rec room which helps cut heating costs in the winter plus a gas fireplace in the great room on the main floor. Open concept with high ceilings and lots of room for entertaining. Hickory cabinets, island, walk in pantry, stainless steel appliances with new stove in July, garburator, touchless kitchen faucet, Kinetico water softening system to name a few features. Access from the dinette to the 3 year old sunroom that overlooks the serene backyard .Cobblestone lower patio for entertaining and enjoying the serenity of the pond and waterfall feature. Meticulously maintained. Must see! (id:62055)
RE/MAX River City
664 Kananaskis Dr
Devon, Alberta
Welcome to this charming bi-level in Devon, offering three bedrooms and two bathrooms in a functional layout designed for everyday living. The main floor features vaulted ceilings and an open concept design that blends the bright living, dining, and kitchen spaces seamlessly. The fully finished basement adds versatility with a large family room, additional bedrooms, and plenty of room for recreation or guests. Outside, the landscaped yard with a firepit creates the perfect backdrop for summer evenings, while the heated garage adds comfort through the colder months. This well-maintained property is set in a desirable location with easy access to Devon’s schools, parks, and shopping, making it an ideal place to call home. (id:62055)
The Agency North Central Alberta
15679 18 Av Sw
Edmonton, Alberta
Ready for Quick Possession, on Regular Lot. This Brand New Home, Built by Award Winning Builder, Montorio Homes, with a Unique Design this Classic Beauty offers an Open-Concept Layout Features a Large Kitchen with Plenty of Counterspace for Entertaining and Meal Preparations, An abundance of Natural Light, Large South Backing Lot, Great Room c/w Electric Fireplace, Main Floor Bedroom and Full Bathroom. Upstairs offers Primary Suite with 5-pc Ensuite, Laundry Room and Massive Bonus Room for the Family Upgrades Include 9' Ceilings, Luxury Vinyl Plank, Soft Close Cabinets, Quartz Countertops with Undermount Sinks, Backsplash, Railing with Metal Spindles, Smart Home Security and SEPERATE ENTRANCE TO THE BASEMENT for future income generating suite. This home is situated in the desirable community of Glenridding Ravine, South West Edmonton, A Community with Everything in One Place, Nature, Convenience, Schools Parks and all Amenities with easy access to Anthony Henday. (id:62055)
Century 21 Leading
10548 40 St Nw
Edmonton, Alberta
Enjoy this well cared for renovated older home in Gold bar across from Goldstick Ravine w/direct access to the river valley's endless trails. Quick commute to downtown for work or events. Easy access to Anthony Henday, shopping and rec- centres. Bright main floor with fresh paint showcases a modern designer kitchen, stainless steel appliances, spacious living/dining area, 3 bedrooms up & 4 piece bathroom. Recent upgrades include newer furnace, hot-water tank & windows. Vinyl flooring through out. Fully finished basement with separate entrance. Second kitchen generous living space, 1 bedroom & 4 piece bath. Perfect for extended family or in-law suite. Outside, enjoy a raised garden, mature fruit bushes & concrete patio for summer entertaining. Insulated double garage, gated RV parking out back. A rare blend of location, lifestyle, and move-in comfort in a peaceful, highly popular neighbourhood close to schools, playgrounds & river trails. (id:62055)
RE/MAX Real Estate
11306 89 St Nw
Edmonton, Alberta
This home combines income potential, a heated oversized garage workshop, and a quality build rarely seen at this price point. *TWO BEDROOM LEGAL SUITE* with floor heating separate power & meter. This home is built with unmatched quality, exceptional construction, and modern efficiency. Featuring triple pane windows, steel siding, spray foam insulation, boiler water heat in floor. Enhanced structural integrity with 3 steel I-beams. The attic has 8” joist and plumbing/electrical already in place for future expansion. Modern upgrades include LED lighting, hardwired internet/TV, two air/air units with Separate zone thermostats, and an 80-gal hot water tank. The OVERSIZED 24’ heated garage offers 220 power, welder plug, insulated 8’ door, mezzanine, and workbench vice. Outdoors, enjoy hot/cold water taps, RV pad and RV sewer hook-up, fenced yard, and extra storage. Featuring a new roof, eavestroughs with leaf guards, triple pane windows. Over $400k in renovations! (id:62055)
Century 21 Leading


