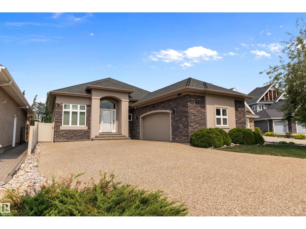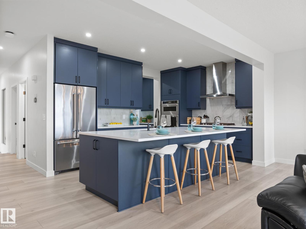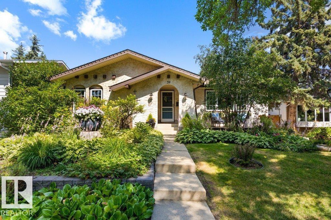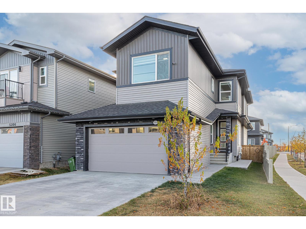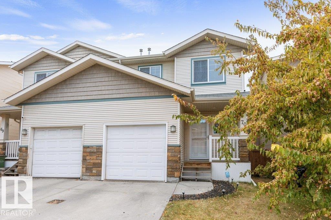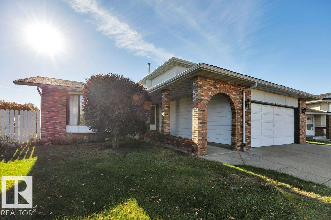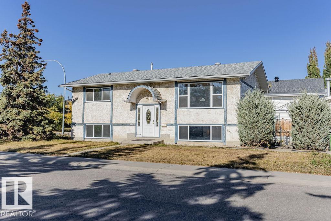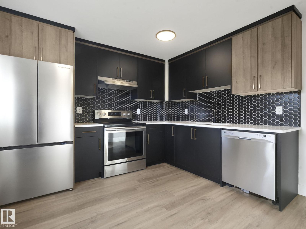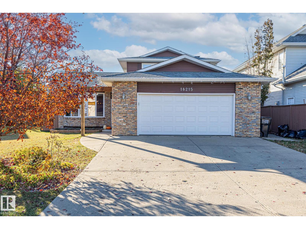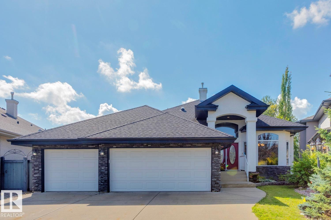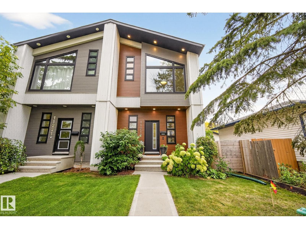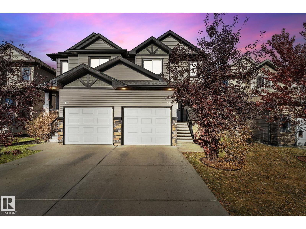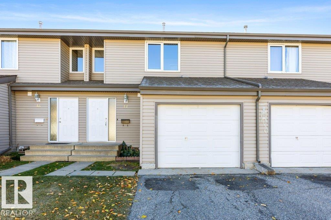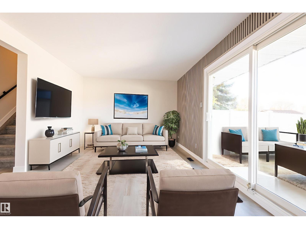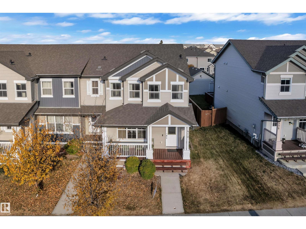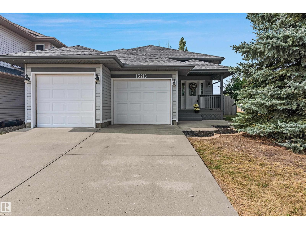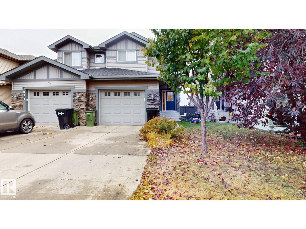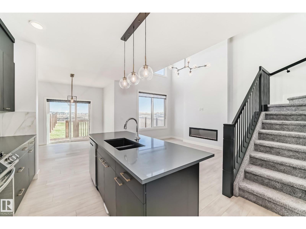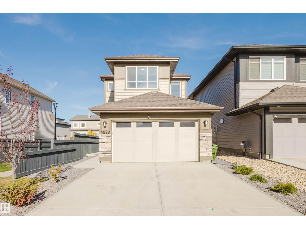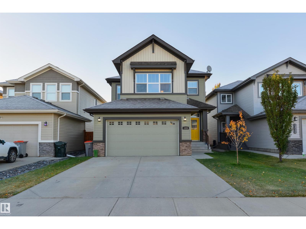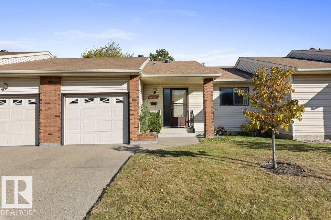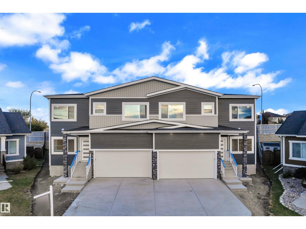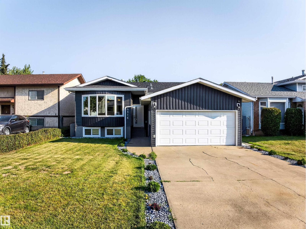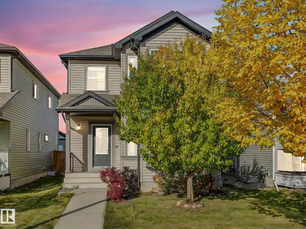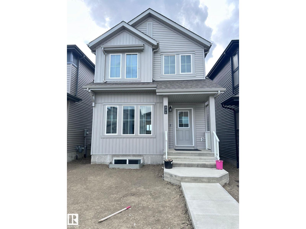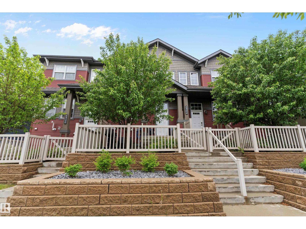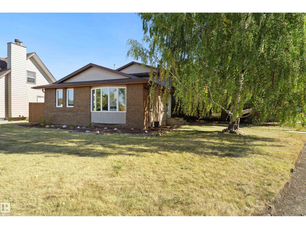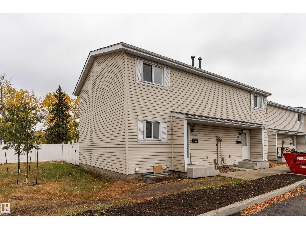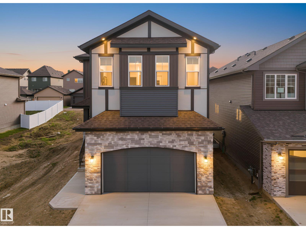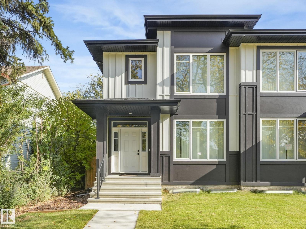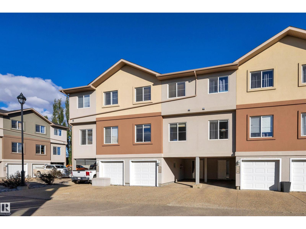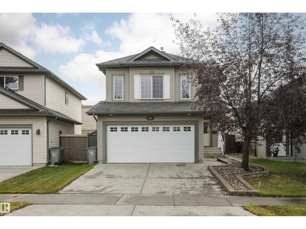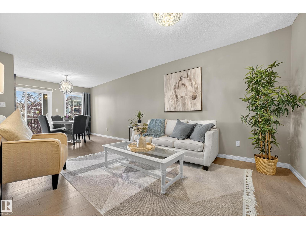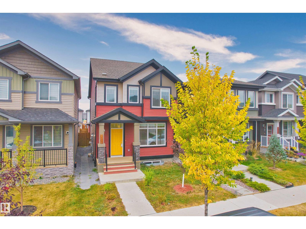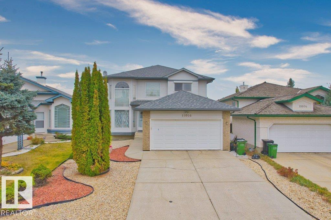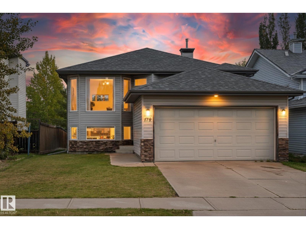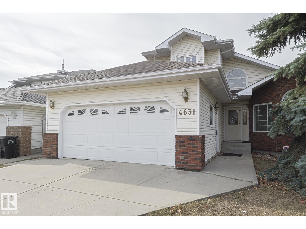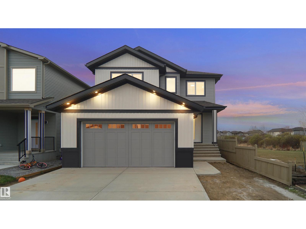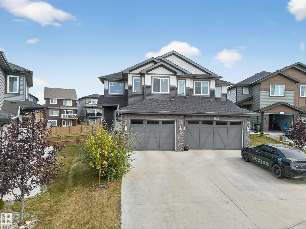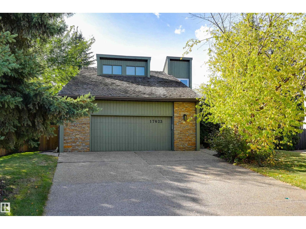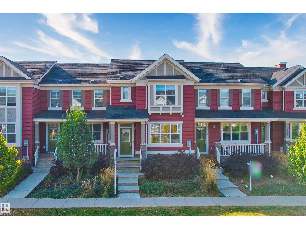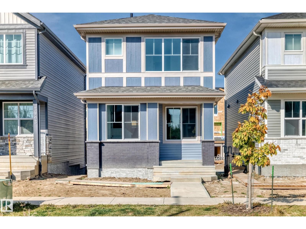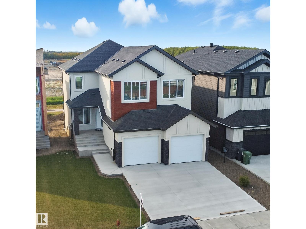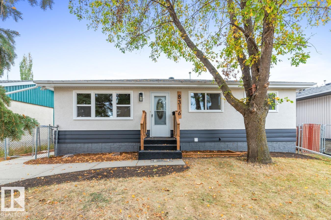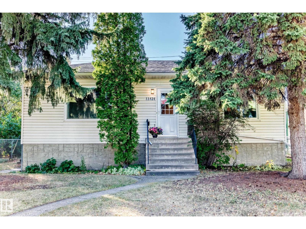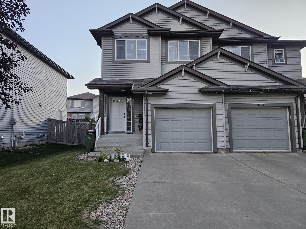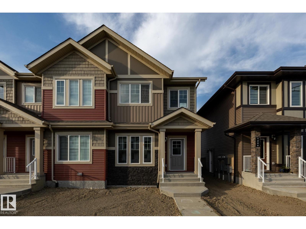169 Callaghan Dr Sw
Edmonton, Alberta
Discover this rare find in Callaghan’s prestigious 7 Oaks, a custom luxury home of concrete construction offering unmatched comfort. Enjoy over 1,800sf of elegant main-floor living with soaring 12' ceilings, Brazilian Cherry hardwood, rich maple cabinetry & luminous quartz. The chef’s dream kitchen boasts SubZero, Wolf, Miele, Bosch & GE Café appliances, flowing seamlessly into expansive living & dining areas designed for gatherings. Retreat to 2 spacious bedrooms, a private office & a sun-filled 3-season room ideal for relaxation or entertaining. Nearly 3,600 sf of finished space extends downstairs with a wet bar, bedroom, full bathroom, flex room (perfect gym/guest retreat) & bonus studio/office. An oversized heated double garage with dedicated workshop adds functionality. Perfectly blending sophistication, comfort & versatility, this exceptional residence is a superb opportunity for discerning down-sizers seeking effortless single-level living in a coveted enclave close to parks, trails & amenities. (id:62055)
RE/MAX Excellence
20309 25a Av Nw
Edmonton, Alberta
This stunning 1 year old custom home is big and beautiful! 2700 sq feet 5 bedroom home plus a LEGAL 840 sq ft additional 2 bedroom full suite with kitchen ideal for extended family or great rental income! This 2 unit home was built with sustainability in mind, certified as a BUILT GREEN HOME it includes a heat pump, A/C, 14 solar panels, triple-pane windows PLUS smart technology from lights to thermostats and locks. The main unit has a convenient upper laundry(full laundry in basement suite too!) including a SOUNDPROOF office and a luxurious primary suite with POND VIEWS, dual vanities, and his-and-her closets. A double-sink bathroom serves the kids, while the main floor includes a dedicated office with a big front entry and walk-in closet, office plus a well-designed back entry with coffee bar. The chefs kitchen is a treat, with touchless taps, gas stove, designer hood fan & upgraded cabinetry. Modern, efficient, and beautifully located —this home has it all and shows 10/10! (id:62055)
Exp Realty
59 Fawcett Cr
St. Albert, Alberta
This beautifully maintained 1,229 sq. ft. bungalow shows true pride of ownership in a fabulous area of Forest Lawn. Offering 3+2 bedrooms and countless upgrades thru out. Including refaced kitchen cabinets, quartz counter tops, flooring, light fixtures fresh paint throughout, newer windows and shingles (2013), and a high-efficiency furnace (2010). The fully finished basement features 2 additional bedrooms and a renovated 4 pce. bath—perfect for guests or extended family. Outside, the front and back yards are meticulously landscaped with an abundance of flowers, berry trees, front veranda, newer composite deck, and a private fire pit area—your own backyard retreat! The oversized 24x28 double garage is ideal for carpenters, hobbyists, or anyone needing extra workspace. Located within walking distance to schools, parks, and a public swimming pool, this home offers comfort, style, and convenience in one desirable package. A must-see! (id:62055)
RE/MAX Elite
5304 Kimball Pl Sw
Edmonton, Alberta
Modern style, thoughtful design, and income potential meet in this stunning 6-bedroom, 4-bath home in Keswick, one of Southwest Edmonton’s most desirable communities. An open-to-below layout with 18-foot ceilings fills the home with light, while the main floor offers a bedroom and full bath, ideal for guests or multigenerational living. The sleek kitchen features quartz counters, high-gloss cabinetry, a wine rack, and a walk-through pantry leading to a heated double garage. Upstairs are three bedrooms including a luxurious primary suite with spa inspired ensuite, a bonus room, and laundry with sink and shelving. The 2-bedroom legal basement suite has its own entrance, kitchen, bath, and laundry perfect for extended family or rental income. Enjoy a west-facing yard with stamped concrete patio, pergola, and professional landscaping. Walking distance to Joey Moss and Joan Carr Schools and minutes from Movati Gym, Tesoro Market, and Currents of Windermere, this Keswick home truly has it all. (id:62055)
Real Broker
#70 14208 36 St Nw
Edmonton, Alberta
Ideal for a first-time home buyer! Welcome to this beautiful 2-storey half duplex located on a quiet street with LOW CONDO FEES. The main floor offers an open-concept layout with a cozy great room featuring large windows, a fireplace, and laminate flooring. The dining area opens to a private, fenced backyard—perfect for relaxing or entertaining. The kitchen provides ample cabinetry, a large island, corner pantry and plenty of counter space. A convenient 2-piece bathroom with main floor laundry completes this level. Upstairs, you’ll find three generous bedrooms, including a primary suite with a 4-piece ensuite and walk-in closet, plus another 4-piece main bath. The basement is unspoiled and ready for your personal touch. Walking distance to multiple schools, 2 elementary and 1 junior high, Clareview Rec Center, LRT, shopping, restaurants, and movie theatres. (id:62055)
RE/MAX Elite
1117 77 St Nw
Edmonton, Alberta
Amazing home in Millwoods on a huge lot with loads of character! This 2052 square foot 2-storey home is located in a quiet cul-de-sac on a nearly 10,000 square foot lot. Main floor features a spacious kitchen, sunken family room with cozy gas fireplace, formal dining room, formal living room, breakfast nook, laundry room, and a 2-piece bathroom. Upstairs, you will find 3 bedrooms, including the primary with a large closet and ensuite, an additional 3-piece bathroom, and a storage closet. The basement is fully finished with a 5th bedroom, full bathroom, rec room (that is large enough to split and have a 6th bedroom), and plenty of storage! The yard is pie-shaped with a large storage shed, additional parking pad, plenty of mature trees and shrubs, and a huge deck. Double attached garage, quiet cul-de-sac location, and close to all amenities in South Edmonton. Shingles, furnace and water tank are newer. (id:62055)
Kic Realty
15424 99 Av Nw
Edmonton, Alberta
Beautifully renovated bi-level w/AC on a 50’ x 148’ corner lot in West Jasper Place! This well-maintained home sits on a 686.7 SQM lot and offers incredible potential for both living and future development. The main floor features a bright open-concept layout with a spacious living room, dining area, updated kitchen, 3 bedrooms, and 1 full bath. Downstairs you’ll find a large family room, 4th bedroom, second bath, and plenty of storage. Enjoy the massive yard with a deck and a double garage. Updates include fresh paint, LVP flooring, light fixtures, baseboards, toilets, and door hardware. Major upgrades include vinyl windows, AC, high-efficiency furnace, and newer shingles. Zoned for RS - build up to 9 units. Across the street, new development highlights the area’s STRONG growth. A fantastic opportunity to live, invest, or build in one of Edmonton’s most desirable west-end communities! Buy and hold or Build ASAP (id:62055)
Maxwell Polaris
#10 13833 30 St Nw
Edmonton, Alberta
Beautifully Fully Renovated 3-Bedroom Townhome…This STUNNING 3-Bedroom,1.1 Bathroom townhouse has been FULLY RENOVATED from Top to Bottom..Featuring modern vinyl plank flooring ,fresh paint,new baseboards, New Furnace,Brand New custom cabinetry that adds a fresh contemporary touch to the stylish Brand New kitchen including , sleek Quartz countertops,stainless steel appliances perfect for everyday living and entertaining. Upstairs offer three comfortable bedrooms including a spacious and inviting Primary bedroom and Brand New Full bathroom..The fully finished basement provides extra living space with a rec room ,ideal for family time or a home office..Enjoy the fenced backyard backing onto green space..perfect for relaxing outdoors!Low condo fees make this home even more appealing for first time buyers or investors looking for a move in ready property with modern updates and lasting Value. Conveniently located near schools,parks, shopping and all amenities! Quick access to Anthony Hendy. Amazing Home.. (id:62055)
RE/MAX Elite
18215 62b Av Nw
Edmonton, Alberta
Beautifully renovated and perfectly located, this turnkey 2 storey in Ormsby Place sits in a quiet cul-de-sac across from Willowby Park. With 5 bedrooms and 3.5 baths, it’s the ideal home for families seeking space, style and a move-in ready property in west Edmonton. The main floor features sun-filled living and dining with curved bay window, board and batten detail and custom wall-length bookshelves, while the family room centers around a brick fireplace. The bright eat-in kitchen shines with white cabinetry, plank ceiling, recessed lighting, peninsula island, new appliances and walkout access to the yard. Upstairs offers a generous primary suite with private ensuite, 2 bedrooms and a family bath. A main floor bedroom and bath add flexibility, and the finished basement provides a 5th bedroom, bath, rec area & play rm. Outside enjoy a fenced yard with pergola, brick patio, garden beds and mature trees. Extensive updates include kitchen, baths, flooring, lighting, paint, railings, laundry and garage door. (id:62055)
Real Broker
1832 Bowman Pt Sw
Edmonton, Alberta
Discover the perfect harmony of luxury, comfort, and nature in this exceptional home overlooking the scenic banks of Blackmud Creek. The chef-inspired kitchen features high-end appliances, custom cabinetry, and generous counter space for effortless entertaining. An open-concept layout flows into a bright living area, where large windows frame captivating ravine views and fill the home with natural light. With multiple bedrooms, a versatile den, and a fully developed lower level, there’s space for relaxation, work, or family life. Step outside to your private backyard retreat peering onto the lush beauty of Blackmud Creek—ideal for morning coffee or evening gatherings. Conveniently located near top restaurants, shopping, and everyday essentials, with quick access to Anthony Henday, Calgary Trail, South Edmonton Common, and the airport. A rare opportunity in one of Edmonton’s most picturesque settings. (id:62055)
RE/MAX River City
11219 132 St Nw
Edmonton, Alberta
HELLO CHARMING! Welcome home to this OG Accent Infills half-duplex located in historic Inglewood located walking distance to Westmount Jr High, Westmount Shopping Centre + trendy 124 St. Shopping District. The stunning perennial cottage garden in the backyard will have you SWOONING! Inside, you’re greeted by beautiful hickory hardwood floors, large open living space, and a spacious kitchen with patio doors leading to your deck + detached double garage. Upper level features 3 bedrooms, laundry room and convenient tech space. You’ll be WOWED by the primary retreat with its huge vaulted ceilings, massive windows, and gorgeous spa-like ensuite. A/C added in 2023 to keep you cool with your massive windows! Basement left untouched for you to create the space you desire - complete with SIDE ENTRANCE for those looking to develop a basement suite. (id:62055)
RE/MAX Professionals
114 Kirpatrick Wy
Leduc, Alberta
Charming half duplex in West Haven has great curb appeal with welcoming front veranda and a large backyard yard featuring a spacious deck—perfect for outdoor living. Freshly painted, this home comes with A/C for comfort. The open-concept main floor has a modern kitchen with center island, raised eating bar, corner pantry, and a dining nook with deck access. Laminate floors run throughout, connecting to the bright living room. Upstairs, you'll find three spacious bedrooms, a versatile den nook ideal for an office or play area, and a 4-piece main bath. The unfinished basement offers a great layout for future development, with a lower laundry area. The oversized single garage includes upper storage, providing ample space for your vehicle and belongings. This move-in-ready home offers both comfort and potential for customization in a fantastic location in family friendly West Haven. Walking distance to k-9 school and easy access to commuter roads and great amenities. (id:62055)
RE/MAX Professionals
44 Akinsdale Gd
St. Albert, Alberta
Welcome to this beautifully updated 3-bedroom townhome in the quiet, family-friendly neighborhood of Akinsdale in St. Albert. Thoughtfully renovated throughout, this home offers a warm and inviting living space that's move in ready featuring gorgeous vinyl plank flooring throughout the main floor highlighted by fresh, neutral paint tones. The spacious kitchen boasts ample cabinetry and generous counter space, ideal for everyday cooking and entertaining. Enjoy the convenience of a single attached garage and a maintenance-free, fully fenced yard backing onto green space—perfect for relaxing or letting kids play safely. The unfinished basement offers excellent potential to develop additional living space to suit your needs. Located close to schools, parks, trails, and all amenities, this is a fantastic opportunity for first-time buyers, downsizers, or investors. Don’t miss out on this move-in-ready gem! (id:62055)
RE/MAX Elite
11516 139 Av Nw
Edmonton, Alberta
Fully renovated townhouse with low condo fees? Yes, please! This 3 bedroom, 1.5 bathroom townhouse was renovated top to bottom! Enjoy entertaining family and friends in the spacious living room while you prepare treats in a brand new kitchen. With 3 bedrooms and a fully finished basement, you will have plenty of room for the growing family. Soak in the sun on those warm summer days in your West facing fenced yard. Located in Carlisle, there is plenty of shopping and entertainment around - FreshCo Palisades, Lucky Supermarket, Cineplex Cinemas, T&T Supermarket, Carlisle Soccer Field and so much more! The complex has also upgraded the roofs, windows, doors, and fences! With easy access to Yellowhead Trail to the South, Anthony Henday Drive to the North, as well as public transport, you'll have easy access to the entire City. This property needs to be seen in person to be fully appreciated! Welcome home! (id:62055)
The E Group Real Estate
410 Watt Bv Sw
Edmonton, Alberta
********NO CONDO FEES!********* Welcome to this charming and well-maintained 2-storey attached home, ideally located in the highly sought-after community of Walker. With no condo fees and offering Aprox 1300 sq ft of above-grade living space, this property is perfect for families or first-time buyers. The main floor boasts a bright, open-concept layout featuring a spacious living room, a modern kitchen, a dining area, and a convenient 2-piece bathroom. Upstairs, you’ll find three generously sized bedrooms, including a primary suite complete with its own ensuite, a second full bathroom, and an upper-level laundry room for added convenience. The unfinished basement offers ample storage and is ready for future development to suit your needs. Additional highlights include a double detached garage, stylish vinyl plank flooring, and a backyard deck—perfect for outdoor entertaining. Located close to parks, schools, shopping, and amenities, this home combines comfort, functionality, and a family-friendly setting. (id:62055)
Maxwell Polaris
15216 49 St Nw
Edmonton, Alberta
Welcome to this Beautifully renovated Bi-level on a quiet cul-de-sac,corner lot in Miller! With over 3100sqft of living space,3-bed,3-bath home combines elegance & functionality.Main floor features large chef kitchen,new appliances,a bright living room with corner gas fireplace,formal dining room framed by arched pillars with accent lighting.Primary suite includes patio access,oversized walk-in closet with a large amount of storage room and a luxurious en-suite with tiled shower.The lower level (85% complete)offers 2 more bedrooms,a large Rec room,roughed in bathroom,large laundry room,cold room and big windows for all that natural light. 45K IN UPGRADES which includes new shingles,new furnace,hot water tank,bathrooms,toiletries,doors,baseboards,fresh paint throughout,new lighting,new flooring on entire upper level,new fridge,stove,dishwasher and microwave hood fan.Move-in ready and tastefully updated.This home is perfect for families seeking comfort,space,amenities and location.A MUST SEE! IMMEDIATE POSS (id:62055)
Sterling Real Estate
1030 177a St Sw
Edmonton, Alberta
Welcome to this open-concept half duplex in the heart of Windermere, offering over 1,400 sq. ft. of stylish living space! This rare gem backs onto a serene green space, offering privacy in a beautifully landscaped backyard. Ideally located within walking distance to Movati Athletic, parks, schools, shopping, and other amenities. Surrounded by million-dollar homes, this property offers exceptional value in one of SW Edmonton's most desirable communities. The upper level features 3 spacious bedrooms, including a primary suite with ensuite, plus an additional full bath and convenient upstairs laundry. The main floor boasts a bright, open layout with a spacious living area, modern kitchen, dining space, and a half bath. Complete with an attached single garage. Priced to sell—don't miss your chance to own in Windermere. See it today! (id:62055)
Century 21 Quantum Realty
9411 Pear Cr Sw
Edmonton, Alberta
Welcome to the desirable Orchards community in Southeast Edmonton. This single-family shows 10/10 and features an OPEN-TO-BELOW layout with a SIDE ENTRANCE. Enjoy the benefits of a new home without the extra expenses. This home comes fully landscaped, front and back, is fenced, and has a deck. The main floor has a 9' ceiling, an open to below feature with a fireplace, bright airy windows, a gorgeous matte black upgraded kitchen and a complimentary SPICE KITCHEN as well. The pantry is spacious, and all appliances are included. The second floor features a central bonus room, 3 bedrooms and a full-sized laundry room. The beautiful primary bedroom features a private balcony that overlooks the green space. The 5-piece en suite is a dream and leads to the large walk-in closet. The side entrance is great for a future basement suite. The backyard is pie-shaped and backs a walking trail. There is lots of room for children to play. Enjoy parking your cars inside the double attached garage on the cold days coming. (id:62055)
Maxwell Devonshire Realty
4879 Kinney Rd Sw
Edmonton, Alberta
An exceptional INVESTMENT and LIFESTYLE opportunity is available in the Keswick Landing community. This impeccable 2022 Jayman-built home combines premium suburban living with a strategic financial advantage, featuring a LEGAL BASEMENT SUITE that serves as an ideal mortgage helper. The home itself is appointed with an open-concept layout under 9' ceilings, a chef's quartz kitchen with an extended island and walk-through pantry, and a spacious main-floor bedroom and full bathroom. The upper level boasts a bonus room and a luxurious primary suite with a walk-in closet. The newly developed two-bedroom legal basement suite offers excellent potential for both long-term and short-term rental opportunities. Enhanced by modern features like solar panels and an electric car charging outlet, the property also offers a professionally landscaped backyard with an expansive deck that backs onto walking trails. Its prime location is near Joey Moss School, Currents of Windermere, and major transportation routes. (id:62055)
Mozaic Realty Group
1024 South Creek Wd
Stony Plain, Alberta
Fully-finished with FIVE bedrooms & ready for your family! Featuring over 3,000 sqft of finished space, this 2-storey home showcases central A/C, an open-concept layout, 9’ ceilings, luxury vinyl plank flooring, a large entryway to welcome your guests, a great living room with cozy gas fireplace, gorgeous kitchen with full-height soft-close cabinetry, stainless steel appliances, QUARTZ countertops, center island, & separate dining area, top floor bonus room with vaulted ceilings, upstairs laundry, 5pc guest bath, 5 total bedrooms including a king-sized owner’s suite with generous walk-in closet and adjoining 5pc ensuite, and a fully-finished basement. Complete with an exterior deck, SOUTH-FACING backyard, and a HEATED double-attached garage, this home is close to schools, walking trails, shopping, and The Stony Plain Golf Course, and has quick & easy highway access. (id:62055)
RE/MAX Preferred Choice
10646 153 Av Nw
Edmonton, Alberta
Welcome to lakeside living in the 55+Horizon Beaumaris Community! This delightful 1083 sq ft bungalow features 3 bedrms & 2 bathrms , making it a perfect fit for those seeking comfort & simplicity. The spacious kitchen & dining area, feature oak cabinets & plenty of prep space. Relax in the living room or unwind in the primary & 2nd bedrooms with convenient 4 pc bathroom. Step out from the dining room onto a covered deck, offering views of the green space. The fully finished basement offers, 3rd bedrm, 3 pc bathrm, rec room, loads of storage and basement laundry with the flexibility to relocate it upstairs, & it features a handy laundry chute for added ease. Enjoy a low-maintenance lifestyle with no mowing or snow removal. Access the beautiful Beaumaris Lake and an amenities building, ideal for social events, movie nights, pool, & shuffleboard. The space is perfect for family & group gatherings with a fully equipped kitchen. Located in a walkable neighbourhood close to shopping, restaurants, and more! (id:62055)
RE/MAX Elite
48 Hazelwood Ln
Spruce Grove, Alberta
Welcome to this beautifully upgraded half duplex on a large pie-shaped lot in the heart of Hilldowns. Offering over 1,730 sq. ft. of modern and functional living space, this home features an open-to-below living room, a stylish kitchen with center island, a spacious dining area, and a mudroom with access to the double attached garage. The main floor also includes a bedroom/den and a full bath, perfect for guests or multi-generational living.Upstairs, you’ll find 3 bedrooms, including a spacious primary suite with walk-in closet and private ensuite, plus a bonus room and convenient upper-floor laundry. Additional highlights include a separate side entrance and two large basement windows, ideal for future suite potential. Located close to schools, parks, trails, shopping, and the transit centre, with easy access to Highway 16A, this home is perfect for families, investors, or first-time buyers alike. (id:62055)
Maxwell Polaris
4516 27 Av Nw
Edmonton, Alberta
Welcome to this beautifully renovated bi-level home in the desirable community of Weinlos. Thoughtfully updated inside and out, this spacious property offers six bedrooms and three full bathrooms, making it an ideal choice for large Families. The main floor boasts an open and sun-filled layout with a modern kitchen featuring quartz countertops, a bright living and dining area, and three bedrooms including a primary suite with its own bath. The fully finished basement, with a separate entrance, offers three additional bedrooms, a second kitchen, and a full bathroom—perfect for extended family living. Outside, enjoy a large backyard complete with a deck, creating the perfect space for relaxing or entertaining. Backing onto a lane and located within walking distance to the Millwood's Gurdwara, schools, and parks, this home combines modern comfort with everyday convenience. (id:62055)
Exp Realty
17724 6 Av Sw
Edmonton, Alberta
Welcome to this bright and inviting 2-storey home in the heart of Windermere! Recently updated with fresh paint, new flooring, and modern lighting, this home feels warm and welcoming from the moment you walk in. The main floor features a sunny living room with large south-facing windows, a central kitchen with great counter space, and a dining area overlooking the backyard, perfect for family dinners or casual entertaining. A convenient mudroom with laundry and a 2-piece bath keeps things practical and organized. Upstairs, you’ll find three spacious bedrooms including a primary suite with a walk-in closet and private 4-piece ensuite. The unfinished basement offers great potential for future development. Enjoy summer evenings on the large deck, a fully fenced yard for kids or pets, and a double detached garage with paved lane access. Close to schools, parks, trails, and shopping, this updated Windermere home is move-in ready! (id:62055)
RE/MAX River City
436 29 St Sw
Edmonton, Alberta
Welcome to this beautiful home in a vibrant community, offering over 1,600 sq. ft. of thoughtfully designed living space. Featuring 3 spacious bedrooms, 2.5 bathrooms, a versatile bonus room, and an open-concept layout with stainless steel appliances. The SEPARATE SIDE ENTRY leads to an unfinished basement with two windows—perfect for developing a legal 2-bedroom suite. A fantastic opportunity for both families and investors! (id:62055)
Century 21 Quantum Realty
4019 Orchards Dr Sw
Edmonton, Alberta
In a great location, right across from the park and visitor parking and an outward facing front yard. This 1214 square feet above ground, 3 bed 3 bath townhome includes a FULLY FINISHED LOVER LEVEL that includes a den and laundry room as well as a fully finished and painted garage. In this home you will find an open-concept main floor where a gourmet kitchen featuring a plethora of cabinets and counter space and stainless appliances. Your stylish living room is family functional and a charming fireplace makes for a great place to gather around with your tribe! On the second floor, you'll find a 4pc family bathroom, and three spacious bedrooms including a master retreat where you can rest and relax or get ready for the day in your own ensuite! Additionally, the oversized single garage will keep you warm without having to go outside. (id:62055)
Century 21 Quantum Realty
363 Huffman Cr Nw
Edmonton, Alberta
Updated 4 Level Split with an impressive 31.5’x27.5’ HEATED+OVERSIZED double garage/shop/man-cave and extra/RV parking. Major updates done: shingles & siding (2015), New windows/doors installed (2025), Central AC (2024), NEW 8' overhead garage door (2025). Step inside to bright, refreshed living with updated flooring and a modernized kitchen featuring an island, white cabinetry, stainless appliances, granite sink, and newer fixtures. The dining area flows into a spacious living room highlighted by an oversized bay window. Upstairs you’ll find three generous bedrooms, including a primary bedrm with 3 pc ensuite, plus a beautifully redone 4 pc bath with deep soaker tub. Third level offers a massive family room with a stone-faced wood-burning fireplace and a 2 pc bath. The f-finished basement features a dry bar, 4th bedroom, mechanical, and tons of storage space. High-efficiency furnace and hot water tank recently upgraded. Private fully fenced yard with a gazebo and shed. Steps from school and childcare. (id:62055)
RE/MAX Real Estate
11394 139 Av Nw
Edmonton, Alberta
Beautifully updated from top to bottom, this stylish 3-bedroom, 1.5-bath townhouse offers nearly 1,000 sq ft of comfortable living space in the well-managed Glamorgan Estates. The main floor features a bright and spacious living room, a sleek modern kitchen, and a convenient 2-piece bath. Upstairs, you'll find three generous bedrooms and a full 4-piece bathroom. The finished basement adds a large rec room and plenty of storage space. Located in the welcoming community of Carlisle, you're steps from schools, parks, public transit, shopping, the YMCA, and more. Enjoy the privacy of a fenced yard with direct access to green space, plus assigned parking. With low condo fees and nothing left to do but move in, this one is a must-see! (id:62055)
Exp Realty
1113 Gyrfalcon Cr Nw
Edmonton, Alberta
Welcome to this elegant 2680 Sq ft. 5 rooms, 4-bath custom home, in Hawks Ridge, a community surrounded by scenic walking trails, ponds & preserved natural beauty and its nestled beside Big Lake & Lois Hole Provincial Park. The main level features a DEN with full 3-pc bath, a dramatic open-to-above living room, a spice kitchen, a chef-inspired extended kitchen with spacious dining area, 10’ ceilings throughout and a mudroom with access to the double attached garage. Upstairs offers 4 bedrooms, 3 full bathrooms, a bonus room, and laundry room with Quartz Counter and cabinetry. Thoughtfully upgraded with BUILT-IN APPLIANCES, BLINDS, MDF SHELVING, 8’ DOORS, upgraded light fixtures including chandelier, feature walls, black hardware, QUARTZ COUNTERTOPS WITH WATERFALL KITCHEN ISLAND and more. A side entrance to the basement provides excellent future suite potential. (id:62055)
RE/MAX Excellence
11219 125 St Nw
Edmonton, Alberta
Brand New Inglewood Beauty!! This Fully Finished Stunning 1,607 sqft. 2-storey half duplex offers modern finishes, a functional layout, and an unbeatable location. The open-concept main floor features a sleek kitchen with quartz countertops, stainless steel appliances, and a spacious dining area that flows into a cozy living room with an electric fireplace. A versatile den and durable vinyl flooring complete the main level. Upstairs, the primary suite boasts a walk-in closet and 4-pc ensuite, along with two additional good size bedrooms, a full bath, and convenient upper-floor laundry. The fully finished basement adds a large rec room, a fourth bedroom, and a full bath—ideal for guests or family. Enjoy outdoor living on the 10’x10’ deck, in the fully fenced & landscaped backyard, or in your double detached garage. Located in family-friendly Inglewood on a Quiet Street — Steps to Schools, Parks, Daycare, Transit and Minutes to Downtown, U of A, and NAIT. New Home Warranty for peace of mind. Must See !!!!! (id:62055)
Royal LePage Noralta Real Estate
#122 104 West Haven Dr
Leduc, Alberta
This impeccably maintained townhouse, spanning 1,500+ square feet, is ready for you to move in. It features three spacious bedrooms, three baths, brand new appliances and a bright, spacious layout on the main floor. The lower level offers ample space for laundry, storage, and additional needs. Location is essential for this unit, which includes four available parking stalls including an attached garage, gated access, a private back deck, and much more. (id:62055)
The Good Real Estate Company
568 Merlin Landing Ld Nw
Edmonton, Alberta
Live your BIG DREAMS in this BIG HOUSE! Room for the whole family & then some. Grand front double doors open to bright & sunny living room, den/bedroom off to the right. Deck #1 just past the living room. On the other side is your formal dining room, full 3pc bathroom, chefs kitchen & deck #2. On the 2nd floor find your private primary bedroom with spa like 5pc ensuite. Soaker tub for 2 & large walk-in closet. Down the hall is laundry room, 3large bedrooms, 4pc bathroom and family TV room completes this level. Hunter Douglas blinds throughout. Oversized TRIPLE tandem garage is any motor enthusiast dream; commercial grade heaters, 13' ceilings room for car lift. TWO 12' garage doors. Park the RV, boat, bikes, all the toys. 9' ceilings in basement ready for future development with separate entrance. Almost .30 of an acre lot. You will never find this again in the city. Walking trails through the valley right out front your door. Easy access to Anthony Henday, HWY 16, & shopping amenities. Look no further! (id:62055)
RE/MAX Real Estate
125 Rue Masson
Beaumont, Alberta
No Neighbours behind you!!! Welcome to this 4 bedroom 4 bathroom home in Montalet! Tastefully updated for your pleasure. This open floor plan is perfect for entertaining, the kitchen is ideal for any of those aspiring chefs out there. Newer Appliance in 2021, (dishwasher, microwave, and stove). The upper level has a spacious bonus room with tons of natural light, perfect for watching movies or sports with the family. The large Primary comes complete with a walk in closet, and 4 piece ensuite with an awesome soaker tub to relax in after a hard days work. The fully finished basement has a 4th bedroom and 4th bathroom with a large living area and In-law suite. Other upgrades include, the back deck, new washer and dryer, newer flooring, central AC and so much more. Close to all amenities, schools, and parks!!!! (id:62055)
Maxwell Progressive
#133 3305 Orchards Link Li Sw
Edmonton, Alberta
Welcome to this charming 2016-built townhouse nestled in the vibrant community of The Orchards. This beautifully maintained home features 2 spacious bedrooms, each with its own private ensuite—perfect for comfort and convenience. With 2.1 bathrooms in total, a smart layout, and a bright, open living space, it’s ideal for first-time buyers or investors alike. The kitchen, living, and dining areas connect seamlessly, while a fresh coat of paint throughout gives the home a like-new feel. Enjoy your morning coffee on the private balcony and benefit from the attached 2-car garage. Affordable condo fees make this a great choice for low-maintenance living. The Orchards offers a family-friendly atmosphere with access to parks, walking trails, and the Residents Association clubhouse. Close to schools, public transit, and shopping, this property blends comfort, value, and convenience in a well-connected location. (id:62055)
RE/MAX Elite
1176 Christie Vista Sw
Edmonton, Alberta
First-time home buyer & investor ALERT! Beautiful west-facing single-family home in one of Edmonton’s fastest-growing neighbourhoods. Features 9’ ceilings, open-concept layout, luxury vinyl plank flooring, and a modern kitchen with high-gloss cabinets and large quartz island. Upper floor includes 3 spacious bedrooms, including a primary suite with walk-in closet, 2 custom closets, and a 5-piece ensuite with soaker tub and stand-alone shower. LEGAL BASEMENT SUITE with private entrance, bedroom, and storage — perfect for rental income or extended family. Enjoy a large deck, fenced yard with dual side gates, and double detached garage. Triple-pane windows and high-efficiency furnace offer year-round comfort. Close to schools (incl. future K–9), shopping, transit, parks, and Anthony Henday. (id:62055)
Local Real Estate
11608 11a Av Nw
Edmonton, Alberta
This 1,927 sf home located in the great community of Twin Brooks in southwest Edmonton. The main floor offers hardwood flooring, high ceilings, and large windows that bring in abundant natural light. The open-concept kitchen boasts granite countertops. There is also a bedroom (or den), a half bath, and a laundry room on the main floor. Upstairs, you’ll find three bedrooms and two full bathrooms, including a primary suite with a private ensuite and walk-in closet. The fully finished basement includes laminate flooring, one bedroom, a living area, a full bathroom, an open recreation space, and a large storage room. The oversized insulated garage offers both comfort and convenience. The well-maintained front and back yards are perfect for enjoying the sunshine and gardening. This established neighbourhood offers easy access to schools, public transit, and shopping, —convenient and family-friendly living at its best! (id:62055)
Initia Real Estate
178 Lakeland Dr
Spruce Grove, Alberta
Welcome to this well-designed 5-bedroom, 3-bathroom home located in the desirable community of Lakewood in Spruce Grove. Backing onto a green space with a park, this home offers both privacy and a scenic setting. The main floor features vaulted ceilings, a bright living room, spacious kitchen, and a dining area with a large bay window overlooking the park. The primary bedroom includes a walk-in closet and 4pc ensuite. Two additional bedrooms and a full bathroom complete the main level. The fully finished lower level offers large above-grade windows, a generous family room, two additional bedrooms, a full bathroom/laundry room, and ample storage space. Enjoy outdoor living with a large two-tiered deck and a backyard that opens directly to green space. Double attached garage. Located close to schools, golf, shopping, and amenities with easy access to the city while maintaining a quiet, suburban feel. (id:62055)
RE/MAX Preferred Choice
4631 43 Av Nw
Edmonton, Alberta
Original owner home! Over 3500 sq/ft of living space. 6 bedrooms, 3.5 baths, new kitchen, freshly painted fence and deck. Quick possession, move in ready, just add your personal touches to this beautiful home. Fully finished basement with a second kitchen 2 bedrooms, dining and rec room. This home is located in a cul-de-sac in the sought after area of Jackson Heights . Steps away from Mill Creek Ravine, Burnewood soccer fields, ice rink and Jackie Parker Park. (id:62055)
RE/MAX Elite
3540 6 St Nw
Edmonton, Alberta
This stunning 2900 sqft East facing Home offers 5 Bedrooms and 4 Full Baths, featuring an elegant spice kitchen perfect for all your cooking needs. The main floor boasts two spacious Living areas, along with a full bedroom and full bath for convenience. Upstairs, discover 4 additional Bedrooms, including 2 Primary suites, each designed for comfort and sophistication. A versatile Bonus room and a spacious Laundry room to complete the upper floor. Upgraded finishing includes; upgraded lighting package, coffered ceilings, custom glass cabinets, stained railing, custom millwork, matte black fixtures throughout. The master ensuite comes with a free standing soaker tub, along side the standing glass shower. This home also had a separate entry to the basement, providing endless possibilities. Backing onto a trail, this property has an enormous backyard spanning over 90 ft in length. Enjoy additional privacy as to the right of the home, you have no neighbours, only green space. (id:62055)
Royal LePage Arteam Realty
3752 Weidle Cr Sw
Edmonton, Alberta
This beautiful half duplex in Walker sits on a rare huge pie-shaped lot backing onto a walking trail. Built in 2020, it’s been designed with both style and function in mind. You’re welcomed by a grand open-to-above entryway with tile flooring. The main floor includes a bright living area, a den that works perfectly as a home office, and a modern kitchen with a walk-in pantry. Upstairs, you’ll find spacious bedrooms along with a bonus room that’s ideal for family movie nights or a play area for the kids. The home offers a total of 4 bedrooms and 3.5 bathrooms. The fully finished basement comes with a separate entrance, plus an extra bedroom, full bathroom, and a big rec room—great for guests or family. Outside, you’ll appreciate the oversized single garage, a large driveway with extra parking space, and one of the biggest backyards you’ll find in the area. This is a move-in-ready home in a fantastic community—perfect for families who want space, upgrades, and a great location. (id:62055)
Exp Realty
17623 53 Av Nw
Edmonton, Alberta
West Coast style on a MASSIVE LOT in a quiet cul-de-sac! This BEAUTIFULLY UGDRADED 2-storey offers 4+1 bedrooms, 3.5 baths, and a layout designed for both comfort and entertaining. The main level features a welcoming living room with stone-faced fireplace and WOOD CLAD VAULTED CEILING flowing into a spacious dining area w/views of the deck and yard. The modern renovated kitchen includes a walk-through pantry to the laundry/mudroom, while the cozy family room with gas fireplace adds the perfect gathering space. Upstairs, the EXPANSIVE PRIMARY SUITE boasts a spa-inspired ensuite and PRIVATE BALCONY, complemented by three additional bedrooms, a fully renovated bath, and a bright office. Fully renovated basement offers a large recreation space, gym/bedroom, and full bathroom, extending the home’s versatility. Outdoors, the massive yard features a LARGE DECK, GAZEBO, and SPORT COURT for relaxation and play. A double attached garage, A/C, ETHERNET, and prime cul-de-sac location complete this exceptional home. (id:62055)
Maxwell Challenge Realty
2269 Glenridding Bv Sw
Edmonton, Alberta
NO CONDO FEES! Welcome to this well-maintained 3 bedroom, 2.5 bath home in the desirable community of Glenridding Heights, where a charming front porch leads into an open main floor featuring vinyl plank flooring, a modern kitchen with quartz countertops and stainless steel appliances, a bright living and dining area, and a convenient half bath. Upstairs you’ll find a spacious primary suite with walk-in closet and 3-piece ensuite, two additional bedrooms, a 4-piece bathroom, and the convenience of upper-floor laundry. The basement remains unfinished, ready for your future plans. Outside you’ll enjoy a fenced yard and double detached garage. With parks, schools, shopping, and trails nearby, plus easy access to Anthony Henday and Ellerslie Road, this home combines comfort, practicality, and location. Don’t Miss it! (id:62055)
Initia Real Estate
3965 Wren Lo Nw
Edmonton, Alberta
**ATTENTION INVESTORS & HOMEBUYERS**NEW (1975 SQ FT, LIVING SPACE)**NEVER LIVED IN**LEGAL SUITE** Seize this opportunity in scenic Kinglet. This brand new, impressive 2 storey home offers high end materials, lots of living space and a full LEGAL basement suite - providing you with the chance to live upstairs and rent downstairs! Boasting 4 BEDROOMS & 3.5 BATHROOMS, this home is designed for multi-generational living or as an investment. The main floor flows beautifully with durable LVP flooring into a spacious kitchen with gleaming quartz countertops. The self-contained legal suite is a standout feature, equipped with its own furnace & hot water tank. The main residence is bright and spacious, drenched with natural light thanks to large windows & high ceilings. A garage pad is ready outside with convenient steps & a landing offers immediate parking and future garage potential. Turn key & in a fantastic location with great access to amenities! A must see!! (id:62055)
One Percent Realty
144 Edgewater Cir
Leduc, Alberta
Welcome to this stunning single-family walkout home, perfectly situated with a walking trail in the back and beautiful views of Saito Park in the front. This home features a spacious triple tandem garage and a functional main floor with a den and full bathroom, ideal for guests or a home office. The chef’s kitchen is equipped with high-end quartz countertops, a two-sided waterfall island, and MDF shelving in the pantry. The open-to-above living room boasts a tiled feature wall with an electric fireplace and large windows that flood the space with natural light. Elegant glass railings lead you upstairs to a bonus room with a feature wall, a luxurious primary bedroom with a 5-piece ensuite, and a walk-in closet with built-in shelving. Three additional bedrooms offer ample space and light. The unfinished walkout basement provides endless possibilities to create your dream space in this thoughtfully designed, stylish home. (id:62055)
Century 21 Smart Realty
8316 68a St Nw
Edmonton, Alberta
Beautifully updated, this fully finished 5 bedroom bungalow in Kenilworth offers modern comfort in a family-friendly location. The bright and inviting living room features a stylish accent wall and thoughtful design details. The modern kitchen features premium finishes with quartz countertops, stainless steel appliances, herringbone tile backsplash, an eat-up bar, and a spacious dining area—perfect for everyday meals or entertaining. The main floor includes three bedrooms and a beautifully renovated full bathroom. Downstairs, the finished basement provides a large rec room, two generously sized bedrooms, a second full bathroom with elegant tile finishes, laundry, and additional storage. Enjoy outdoor living in the private backyard with covered patio and green space. A double detached garage and extra parking pad add convenience. Located close to excellent schools, parks, and all amenities, this home blends style, function, and location—ready for you to move in and enjoy. (id:62055)
RE/MAX Excellence
11424 105 St Nw
Edmonton, Alberta
Longtime owner and in beautiful condition. Hardwood floors, was a 3 bedroom and owner created a dining room, can be easily converted back.Finished basement with mother-in-law accommodation.Prime location, close to all amenities, You can walk to R.A and Glenrose Hospitals,Norwood Extended Care, Kingsway Mall, NAIT, church and to the LRT to go to ICE District, Grant MacEwan, UofA, Minutes from Yellowhead Trail etc. Walk to work on pretty, tree lined streets with friendly neighbours. Beautiful large yard with patio, apple trees and space for a garden, kids or dogs to run around. Lovely custom built kitchen cabinets, large windows allow lots of sunlight, insulated siding for warmth and cooling, new HWT 2024. Awonderful home you and your family will love. (id:62055)
Royal LePage Arteam Realty
11427 13 Av Sw Sw
Edmonton, Alberta
***NO CONDO FEE*** Welcome to this 1,485 sq ft north-facing duplex with front-attached single garage in desirable Rutherford Heights. Located on a quiet street, it features 9-ft ceilings, pristine laminate/tile floors, and a cozy gas fireplace in the open-concept main floor with ample dining/living space and a half bath. The kitchen includes a gas stove, powerful hood fan, breakfast bar island, new fridge (2022) and hot water tank (2020). Upstairs offers a rare bonus/family room, 2 bedrooms, a large primary suite, and 2 full baths. Schools are just 2–3 minutes away. Enjoy a private, fenced yard with lush green space and an upgraded deck with glass railing and privacy extensions. The unfinished basement has 2 large windows and a potential for a side entrance, ideal for a legal suite. Extra-long driveway adds parking. The bus stop is steps away, a 2-minute drive to markets, 10–12 minutes by bus to Century Park (LRT), and 5–7 minutes to Anthony Henday. Unbeatable Location! A Must See! (id:62055)
Initia Real Estate
1262 Keswick Dr Sw
Edmonton, Alberta
Located in the heart of Windermere, Keswick Landing is a thriving new community that embodies style, value and location. You can your family can enjoy the benefits of a community that continues to grow as you do! Spanning approx. 1578 SQFT, the Kenton Town offers a SEPARATE ENTRANCE, a thoughtfully designed layout and modern features. As you step inside, you'll be greeted by an inviting open concept main floor that seamlessly integrates the living, dining, and kitchen areas. Abundant natural light flowing through large windows creating a warm atmosphere for daily living and entertaining. Upstairs, you'll find three spacious bedrooms that provide comfortable retreats for the entire family. The primary bedroom is a true oasis, complete with an en-suite bathroom for added convenience. $5000 APPLIANCE CREDIT TO THE BRICK. (id:62055)
Century 21 All Stars Realty Ltd


