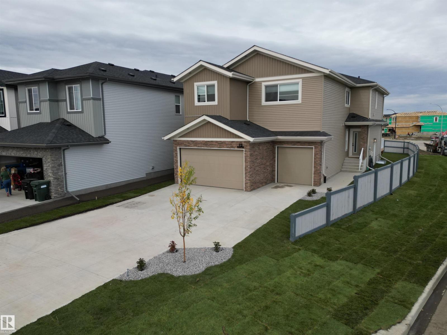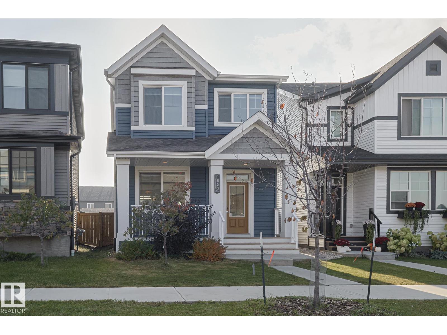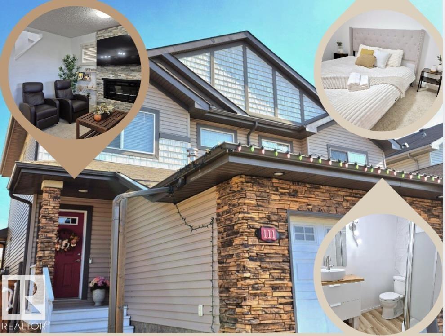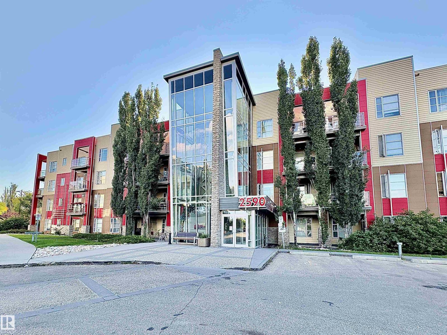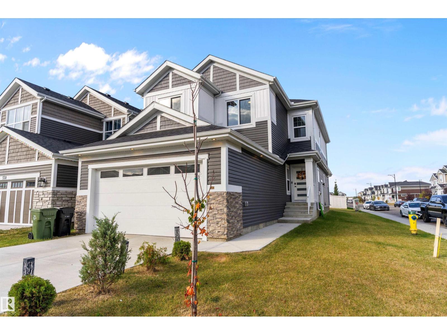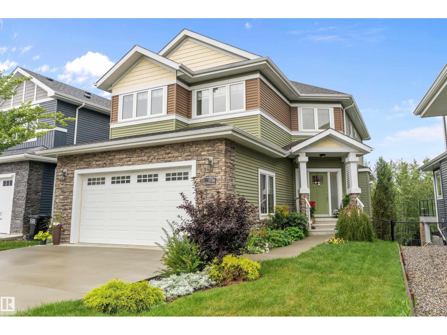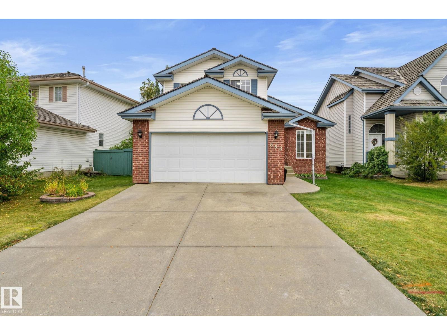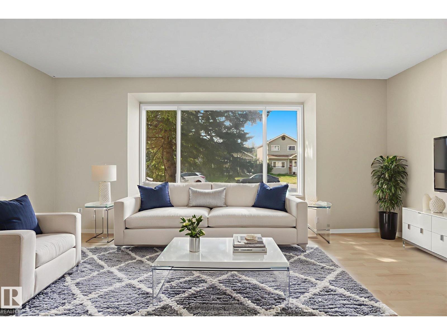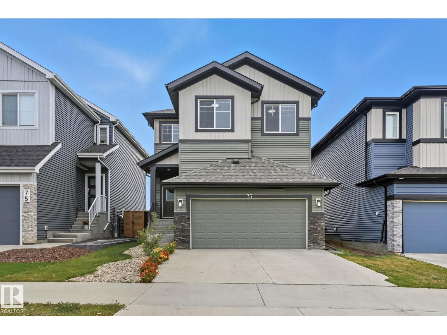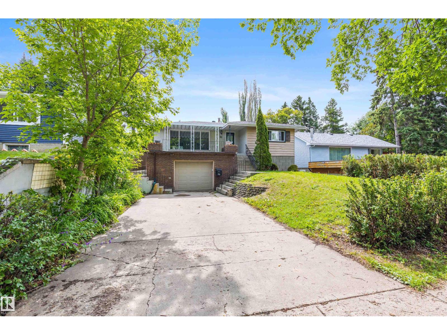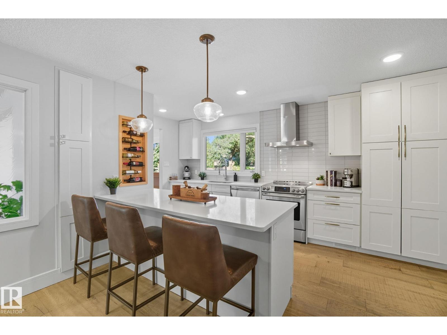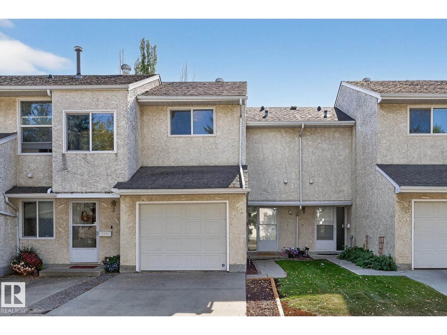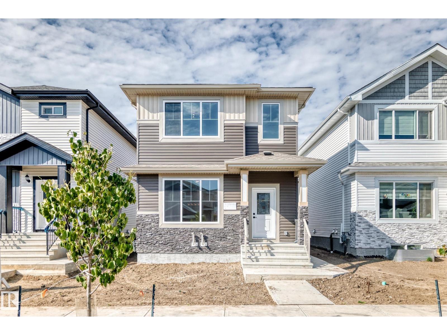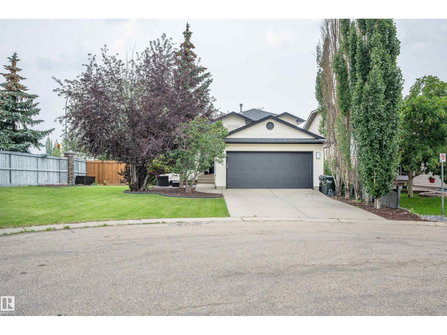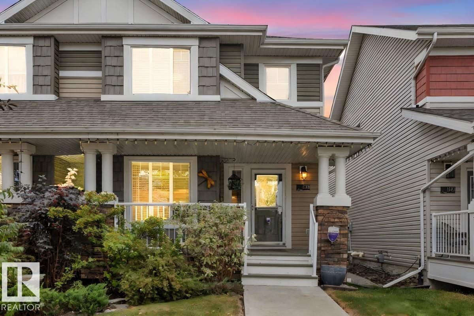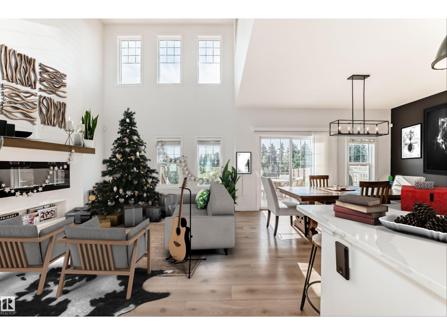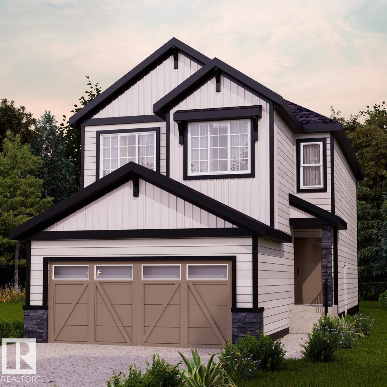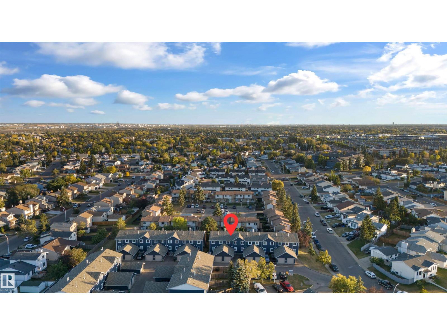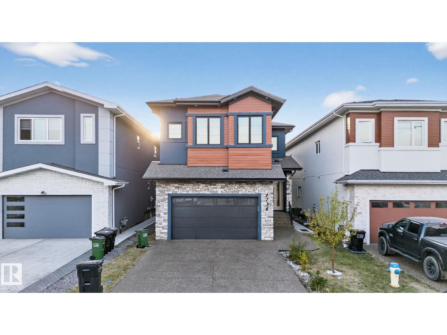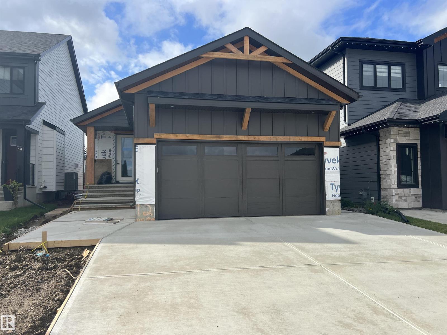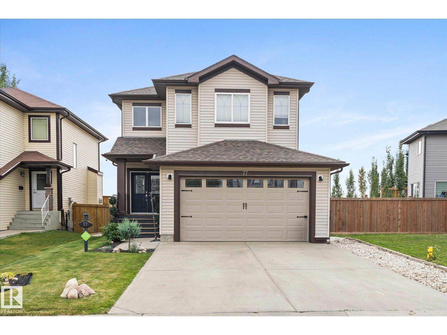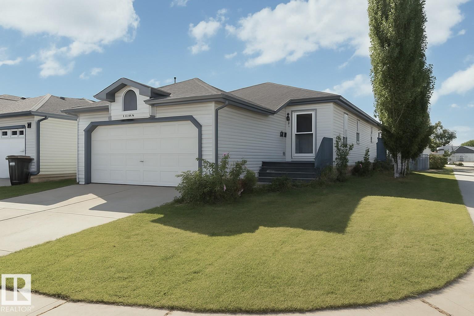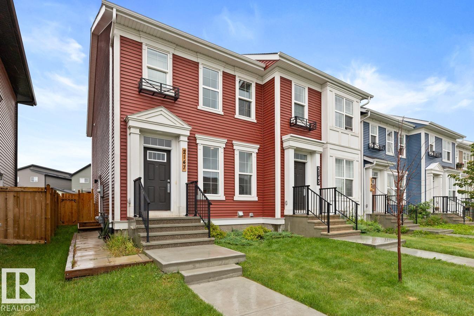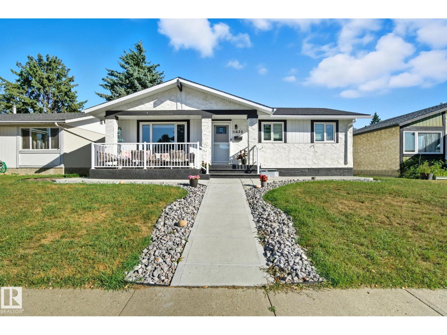73 Ashbury Cr
Spruce Grove, Alberta
FULLY LANDSCAPED! Step inside this beautiful 4 BED, 3 FULL BATH home with TRIPLE ATTACHED GARAGE on a CORNER LOT across from GREEN SPACE and you will be blown away by the VAULTED CEILING and INCREDIBLE FINISHES! The main floor is OPEN CONCEPT. A lovely kitchen with QUARTZ COUNTERS, HIGH-END SS APPLIANCES, massive island, GAS RANGE and WET BAR, flowing seamlessly into dining and living room, with COFFERED CEILING, beauty CHANDELIERS, rock feature wall and electric fireplace. TONS OF WINDOWS - with ELECTRIC BLINDS - fill the home with light. A FULL BATH and MAIN FLOOR BEDROOM, mud room and walk-through pantry complete this level. Upstairs, the BONUS ROOM is open to below with glass railing. The generous primary bedroom has a MASSIVE WALK-IN CLOSET and an STUNNING 5PC ENSUITE BATH with a soaker tub and shower with gorgeous tile! 2 more bedrooms with large closets share a full bathroom. Upper floor LAUNDRY ROOM with sink. A SIDE ENTRANCE TO BASEMENT, hot water on demand, vinyl plank floors, and home warranty! (id:62055)
RE/MAX Elite
1653 Plum Circle Ci Sw
Edmonton, Alberta
Welcome to this beautifully finished home offering style, comfort, and functionality throughout. Step inside to soaring ceilings and a sunken living room with a cozy electric fireplace. The kitchen is a chef’s dream with granite countertops, gas stove, and plenty of space to entertain. Luxury vinyl plank flooring runs throughout the main living areas with carpet only on the stairs. Upstairs, the expansive primary retreat includes double sinks, a large walk-in closet, and room to truly unwind. Two additional bedrooms (one with its own walk-in) and a convenient laundry room complete the upper level. The fully finished basement adds even more living space with a rec room, 4-piece bath, an additional bedroom, and a beautiful mural feature wall. Outside you’ll love the front veranda, 10x10 deck, and brand new landscaping with rocks, grass, shrubs, and trees. A double detached garage, finished to drywall and paint, adds practicality. Truly move-in ready, this north-facing home checks all the boxes. (id:62055)
Exp Realty
111 51 St Sw Sw
Edmonton, Alberta
Stunning 3+2 Bedroom Family Home – Fully Updated & Move-In Ready! This beautiful modern home offers space, comfort, and convenience for the whole family. Features 3 bedrooms upstairs plus 2 in the fully finished basement with kitchenette—ideal for guests or extended family. Enjoy 3.5 updated bathrooms, brand-new stainless steel appliances, fresh paint, and washer/dryer hookups on main levels. The open-concept main floor is filled with natural light. Stay comfortable year-round with a heated garage and A/C. Prime location near schools, parks, plazas, walking trails, and easy access to Anthony Henday. A rare find that’s ready for you to move in and enjoy! (id:62055)
Exp Realty
#106 2590 Anderson Wy Sw
Edmonton, Alberta
Welcome to The Ion in Ambleside, where trendy living meets unbeatable convenience with quick access to Anthony Henday, Whitemud, Downtown, and the airport. This former showhome features a spacious bedroom with large closet, versatile den/office, stylish peninsula kitchen with stainless steel appliances, and a bright living room with access to a private balcony and fenced green space—perfect for small pets. Complete with in-suite laundry, ample storage, and access to top-tier amenities including a fitness centre, media room, social/amenities room, guest suites, BBQ areas, and heated underground parking, all for low condo fees of just under $400 covering heat, water, sewer, and amenities, this home offers modern comfort in the upscale Ambleside community. (id:62055)
2% Realty Pro
560 Stout Bn
Leduc, Alberta
Welcome Home to Southfork! Built in 2022, this 2,246 sq ft two-storey showcases modern design, quality craftsmanship, and upgrades throughout. Step inside to an open-concept living area with a feature wall, tiled surround electric fireplace with mantel, soaring 20’ ceilings, and expansive west-facing windows that flood the home with natural light. The kitchen has premium cabinetry, a large waterfall granite island, stainless steel appliances, and a walk-through pantry. Also on the main floor, den, stylish half bath, and mudroom with built-in bench and shelving. Upstairs, retreat to the luxurious primary suite with tray ceiling, a spa-like 5-piece ensuite with dual sinks, soaker tub, floor-to-ceiling tiled shower, plus a spacious walk-in closet. The upper floor also features a bright bonus room, two additional bedrooms, a 4-piece bathroom, and a dedicated laundry room with sink. Additional highlights include:Side entrance with suite potential in the basement, oversized deep garage, rear deck, central A/C. (id:62055)
RE/MAX Real Estate
1756 Tanager Cl Nw
Edmonton, Alberta
Modern custom-built walkout backing trees & trails! Bright open main floor with tile flooring, linear fireplace & patio doors to a covered, glass-railed deck. Designer kitchen features white cabinetry + navy island, quartz counters, subway backsplash, stainless appliances, and a large island with sink & built-in microwave. Dream laundry room with sink & builtin Cabinetry. The primary retreat offers a spa ensuite with a free-standing tub and oversized glass shower with a rain head. The walkout level extends your living space with access to a second covered patio and the yard. Oversized double Garage with floor drain, Quiet cul-de-sac in the Big Lake area—steps to pathways and parks, with quick access to the Henday, Yellowhead & St. Albert. Too many upgrades to list. (id:62055)
Exp Realty
362 Blackburn Dr E Sw
Edmonton, Alberta
Newly renovated and move-in ready, this updated 2-storey home in Blackburne is situated on a quiet street just steps from the ravine. The main floor features a formal living room and a cozy family room with a gas fireplace, a granite kitchen with an oversized pantry, dining nook, 2-piece bath, and main floor laundry. Upstairs offers a king-sized primary suite with a walk-in closet and 3-piece ensuite, plus two additional bedrooms and a 4-piece bath. The finished basement includes a second large family room, two flex rooms, a 3-piece bath, workshop, and ample storage. Recent upgrades include a newer furnace, hot water tank, composite deck, carpet, plumbing, and window coverings. Enjoy the south-facing backyard, double garage, and central A/C. Conveniently located close to Anthony Henday Drive, schools, and shopping centres. (id:62055)
Exp Realty
121 Kirkwood Wy Nw
Edmonton, Alberta
Welcome to this well-kept 2-storey home in family-friendly Kiniski Gardens! Offering 3 bedrooms, 1.5 baths, and a finished basement, this home is a great fit for first-time buyers, families, or investors. The bright main floor features a large living room, functional kitchen with ample storage, and dining area with patio access to the fenced backyard - here you have a 2-tier partially covered deck & there's also room to park 2 vehicles! Upstairs, find 3 spacious bedrooms and a full bathroom. The finished basement adds flexibility for a rec room, office, gym, etc,. Ideally located on a quiet street close to schools, parks, shopping, transit, and quick access to Whitemud Drive for an easy commute. A wonderful opportunity to own in Edmonton’s desirable southeast! Some photos are virtually staged. (id:62055)
Real Broker
73 Redspur Drive
St. Albert, Alberta
Welcome to 73 Redspur Drive in St. Albert’s sought-after Riverside community! This stunning 2-year-old home by Parkwood Master Builder offers 4 spacious bedrooms upstairs, 3 full baths, and 2 main floor living areas—perfect for family living and entertaining. The open-concept kitchen features modern finishes plus a spice kitchen for added convenience. A separate side entrance nad 9 feet basement offers potential for a future suite. Enjoy an attached double garage with floor drain and a beautifully designed layout with room to grow. Located steps from Lois Hole Provincial Park, Red Willow Trails, and Big Lake, you'll love the natural beauty that surrounds you. Quick access to Ray Gibbon Dr. and Henday makes commuting a breeze. This move-in ready gem is waiting for its new owners—don’t miss it! (id:62055)
RE/MAX Excellence
52 Belmont Dr
St. Albert, Alberta
Sitting on a large lot in mature Braeside, discover this charming raised bungalow. This unique home has a lower level single attached garage w/ an IN-LAW STUDIO. The studio includes a partial kitchen, living room, bedroom & a 3pce bath. A large laundry room is shared for both levels & completes the basement. The main floor has 3 BEDROOMS, a 4pce bath, a dining room, kitchen & a living room w/ a large window overlooking the front COVERED PATIO DECK. The back yard is tiered into different levels, includes cement patio areas, a built in planter & there is room to build a future garage/shop. The lot size is 50’ x 149.9’ which could accommodate 2 homes if granted a permit to split into 2 lots. Upgrades include shingles (2011), hot water tank (2022), Furnace (2006), main floor windows (2008), kitchen flooring (2022) & basement bathroom renovation in 2022. A single attached garage completes this home. Walking distance to downtown St. Albert, this centrally located home has many possibilities! (id:62055)
Exp Realty
12436 Lansdowne Dr Nw
Edmonton, Alberta
Solar-powered and fully renovated, perfectly positioned in one of Edmonton’s most desirable communities with Whitemud Ravine views right outside your front door. Paid-in-full solar panels efficiently run the heat pump and central A/C, plus a backup furnace, keeping comfort cost-effective year-round. Inside, modern updates blend with timeless style. The bright kitchen offers white cabinetry, quartz countertops, stainless steel appliances, and a large peninsula with seating, opening to the dining area. A wood-burning fireplace anchors the living room, while the family room leads to a private, fully fenced spacious backyard with deck and mature trees. Upstairs is a rare find with 4 generous sized bedrooms, including a primary suite and full ensuite. The finished basement adds a large rec room, bedroom, full bath, and storage. Additional features include main floor laundry, Hardie board exterior, new upstairs carpet, alley access with potential for a garden suite. (id:62055)
2% Realty Pro
146 Callingwood Pl Nw
Edmonton, Alberta
Welcome to this well-maintained and tastefully updated townhouse, nestled in one of West Edmonton’s most sought-after communities—Callingwood. Step inside to a bright and spacious living area, filled w/ natural light and enhanced by the home’s timeless character. A cozy dinette flows seamlessly to your private backyard patio. The modernized kitchen is a standout, featuring SS appliances and a striking stone backsplash, while a convenient half bath completes the main floor. Upstairs, retreat to your spacious primary suite, complete with a space for a charming nook area or home office & direct access to your private balcony. A secondary bedroom & 4pc bath complete the upper level. The basement offers an inviting entertaining space, finished laundry area, and plenty of storage. Outside, enjoy a fully landscaped backyard, spacious deck, and the convenience of a single attached garage. This townhouse beautifully blends character and updates, offering comfort & style in a prime West Edmonton location. (id:62055)
Century 21 Masters
58 Wyatt Rg
Fort Saskatchewan, Alberta
Brand new home in the amazing and family friendly community of Windsor Pointe, Fort Sask. This wonderful 2-storey LEGALLY SUITED home has 5 bedrooms 3.5 bathrooms and 1700+sqft of living space. Main floor features the perfect living area with a stunning feature wall, dining area, L-shape kitchen with tons of storage and counter space as well as a main floor den/office. Stylish and high quality fixtures and finishings throughout. Upstairs, you will have 3 bedrooms and laundry room. Master bedroom includes walk-in closet and full bathroom ensuite with dual sinks. The basement has a fully finished 2 bedroom legal basement suite to help generate additional income. Other features include 9' ceilings, carpet/tile/vinyl plank flooring, quartz countertops and so much more. Great location just walking distance to parks, walking trails, and the River Valley. (id:62055)
RE/MAX Excellence
34 Foxboro Cl
Sherwood Park, Alberta
STUNNING, GORGEOUS, METICULATE + COMPLETLEY RENOVATED 4 LEVEL SPLIT! This perfect family friendly home in Foxboro is PERFECTION for you and your family! From top to bottom this home will impress you! Greeting you is a cozy front room leading you to the most spectacular kitchen with S/S appliances, giant quartz island and an abundance of custom, white cabinets. Perfect dining area overlooking patio doors to large, treed + private backyard. Upstairs boasts a master bedroom w/ 3pce ensuite & a large custom closet + 1 other kids sized bedrooms & 4pce bathroom. Lovely glass panel to lower living space w/perfect sized family room and exquisite stone floor to ceiling fireplace + one more childrens bedroom & 4pce bathroom. Finished basement completes this home with large laundry area + additional rec room/workout room space. There's so many extras to enjoy! This home will check off all the boxes! If you're looking for a dream home in Foxboro look no further! (id:62055)
RE/MAX Elite
1380 Starling Dr Nw
Edmonton, Alberta
Welcome to Starling East at Big Lake, a nature inspired community with scenic trails, parks, and pet-friendly atmosphere. This original owner home was thoughtfully designed for empty nesters and now makes an ideal starter home. It features two spacious primary bedrooms, each with its own private ensuite and separated by a versatile bonus/office for privacy. The open concept plan offers smart design and comfort throughout. Kitchen with stainless steel appliances, gas stove, granite counters, pantry with spice organizer and custom pull-out shelving. Luxury plank and tile flooring with soft carpet runner on the stairs. Upper floor laundry and adjustable closet shelving for convenience. Blinds, drapes storm/screen doors and keyless entry on all doors. Additional items include central A/C, heated garage, professionally landscaped, maintenance free backyard with a deck, awning, gas BBQ, gazebo and even a cherry tree! Enjoy your morning coffee on the charming veranda while taking in the beauty of this community. (id:62055)
Maxwell Polaris
71 Jamison Cr
St. Albert, Alberta
Imagine celebrating the holidays in this stunning home - Move in by Christmas time and start making memories! This GORGEOUS home backs directly onto a naturalized pond and has 3000sqft of living space, a private pie-shaped yard, and a short walk to Jubilation Beach! Inside, soaring vaulted ceilings showcase an open layout, featuring an incredible gas fireplace, Central A/C and a modern kitchen with a walk-through pantry/mudroom. A main floor den/extra bedroom adds flexibility! Upstairs features a bright bonus room overlooking the lake, plus 3 spacious bedrooms including a luxurious primary suite with spa ensuite and walk-in closet. The FULLY FINISHED BASEMENT offers more space with a family room, a large bedroom, and another full bath. Discover amazing new schools, parks, playgrounds, and walking trails that will take you there! Experience the one-of-a-kind lifestyle on Jamison Cres, with it's unique SUMMER BBQ BLOCK PARTIES, and Annual Block-wide Easter Egg Hunts! See 3D TOUR Link in URL section (id:62055)
Royal LePage Arteam Realty
2643 5 Av Sw
Edmonton, Alberta
Welcome home to comfort, style, and thoughtful design! This beautiful two-storey features 9-ft ceilings, laminate flooring, and quartz countertops throughout the main floor, creating a space that’s both functional and elegant. The chef-inspired kitchen offers an abundance of cabinets, soft-close doors and drawers, and a walk-through pantry for ultimate convenience. Gather in the bright living room with its large windows and cozy electric fireplace, perfect for relaxing evenings or entertaining guests. Upstairs, unwind in the spacious bonus room or retreat to your primary suite, complete with a spa-inspired ensuite and expansive walk-in closet. With three bedrooms and plenty of storage, this home blends family living with modern luxury. Plus — receive a $5,000 BRICK CREDIT to furnish your new space. **PLEASE NOTE**PICTURES ARE OF SIMILAR HOMES; PLANS, FIXTURES, AND FINISHES MAY VARY AND ARE SUBJECT TO AVAILABILITY/CHANGES WITHOUT NOTICE. (id:62055)
Century 21 All Stars Realty Ltd
#5 14803 34 St Nw
Edmonton, Alberta
This charming Edmonton home is more than just a property — it’s a place where possibilities unfold. Perfectly located near shopping centres, schools, and beautiful parks, it offers both everyday convenience and the chance to truly enjoy your community. Step inside and you’ll find a space ready to fit your vision. For investors, this is a smart opportunity with strong potential in a sought-after neighbourhood. For families, it’s the perfect canvas to build memories — from laughter in the living room to summer barbecues in the backyard. This lovely home has had numerous upgrades like Furnance serviced(2024), Replaced hot water tank (2024), Kitchen Remodelled (2022) and more! With its welcoming layout and ideal location, #5 14803 34 Street is not just a house… it’s the start of your next chapter. (id:62055)
Rimrock Real Estate
1736 18 St Nw
Edmonton, Alberta
Welcome to this stunning home, boasting over 4200 sq. ft. of living space with a 3-bedroom BASEMENT in the highly desirable LAUREL COMMUNITY. Featuring 8 bedrooms and 5 full baths, it’s perfectly suited for multi-family living. Step inside to a thoughtfully designed layout with 10 Ft. CEILINGS, elegant tile flooring, open-to-below living area, main-floor Bedroom with full bath, chef-inspired kitchen, and a LARGE SPICE KITCHEN. Upper level offers 10-ft ceiling, vinyl flooring, FOUR generous bedrooms, a bonus room, and three full baths. Master suite is a true retreat, with massive walk-in closet and 5-pc ensuite. PROFESSIONALLY FINISHED BASEMENT provides 3 bedrooms, full bath, separate kitchen, laundry, and entrance for added privacy. Premium features include ELECTRONIC TOILET SEATS, rain showers, oversized garage, designer fixtures, HUGE deck, acrylic stucco, 8-ft doors, EXPOSED CONCRETE DRIVEWAY, and an impressive double-door entry. Conveniently located near all Amenities, K–9 and High School. (id:62055)
Maxwell Polaris
12 Newbury Ci
Sherwood Park, Alberta
Another quality build by Launch Homes! This 1,422 sq ft luxury bungalow in Salisbury Village offers the perfect blend of comfort, style, and ease of living—an ideal fit for down sizers or retirees looking to simplify without compromise. Featuring 3 bedrooms, 2.5 bathrooms, and a flexible den space, this thoughtfully designed home showcases warm modern organic finishes inspired by Launch’ Homes award-winning Empress Show home. The open-concept main floor includes built-in appliances, large island, and clean, elegant lines that create a functional and welcoming atmosphere. The basement is fully finished with golf simulator–ready—perfect for year-round enjoyment or entertaining family and friends. Set in one of Sherwood Park’s most sought-after neighbourhoods, this home is the perfect opportunity to settle into a quieter pace without giving up the quality and design you love. Estimated Possession: October 2025 (id:62055)
Royal LePage Prestige Realty
77 Spruce Ridge Dr
Spruce Grove, Alberta
Beautiful 5 bedroom 2 storey walkout home in desirable Spruce Ridge backing directly onto the pond. With over 2100 sq ft of living space this home offers 4 bedrooms upstairs plus a main floor bedroom perfect for guests or a home office. The open concept main floor is bright and functional with plenty of room for family living. The walkout basement is unfinished offering the opportunity to add more bedrooms or finish to suit your needs. A spacious bonus room upstairs adds extra living space for large families. The primary suite is generously sized and thoughtfully separated for added privacy. A double attached garage adds convenience and the incredible landscaping front and back truly sets this home apart. Located close to schools parks and walking trails this is a rare opportunity in a fantastic family friendly community. (id:62055)
RE/MAX Preferred Choice
13140 35 St Nw
Edmonton, Alberta
This CORNER LOT 5-BEDROOM bungalow is the perfect match for large or multi-generational families seeking space, and unbeatable convenience. Located just one minute from Belmont School, and moments from the Henday, Manning Drive, and Transit Centre. Inside, soaring VAULTED ceilings and an airy OPEN-CONCEPT layout welcome you with warmth and natural light. Premium laminate flooring with carpet in all bedrooms for added comfort. The FULLY FINISHED basement features a cozy family room with a gas FIREPLACE and two completed bedrooms (2025), ideal for teens, or extended family. Enjoy peace of mind with recent mechanical upgrades, including a HIGH-EFFICIENCY furnace, central AC (2025), shingles (2017). Outdoors, the CORNER LOT adds ample parking, the side of the home is lined with mature plants ready to thrive with care, and raspberry bushes in the backyard add a sweet summer bonus. A double attached garage, and fresh interior paint. Incredibly well-located, this gem is the definition of “family-ready.” (id:62055)
Exp Realty
2147 Maple Rd Nw
Edmonton, Alberta
Welcome to the vibrant community of Maple Crest! This beautifully maintained home features an open concept main floor with 9-foot ceilings, offering a bright and airy feel. The kitchen is stylish and well-appointed, perfect for everyday living and entertaining alike. The main floor is extremely functional with a spacious living area and an expansive dining space that comfortably fits large gatherings. A versatile den on the main level makes an ideal home office. Upstairs, enjoy a cozy bonus room, a generous primary suite with a walk-in closet and ensuite, plus two additional bedrooms. The fully LEGAL BASEMENT SUITE is a fantastic mortgage helper, ideal for rental income or extended family. The backyard is fully landscaped and ready for relaxing summer nights. This home is truly move-in ready—WELCOME HOME (id:62055)
The Foundry Real Estate Company Ltd
11620 151 Av Nw
Edmonton, Alberta
Welcome to this fully renovated, pristine condition bungalow in Caernarvon. Offering a spacious layout with five bedrooms (3+2), 3 bathroom, including a finished basement IN-LAW SUITE. Renovations throughout with no expense spared include new flooring, an updated kitchen, modernized bathrooms, fresh concrete around the property, and new shingles, giving you peace of mind for years to come. A beautiful front porch and a great backyard add even more space to relax and enjoy. The double detached garage provides extra parking and storage, while the quiet, family-friendly location puts you close to schools, shopping, public transportation, and plenty of street parking. A move-in ready home in a convenient, well-established neighbourhood. This one checks all the boxes. (id:62055)
RE/MAX River City


