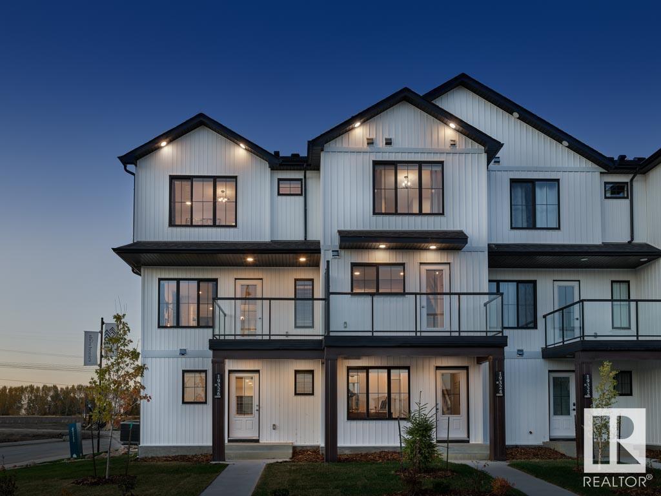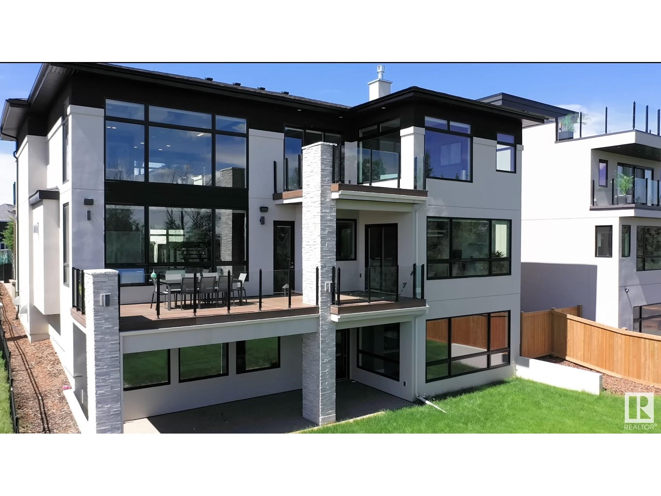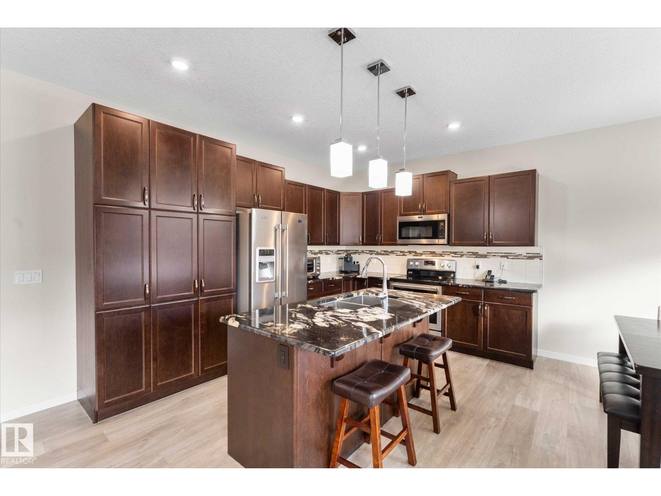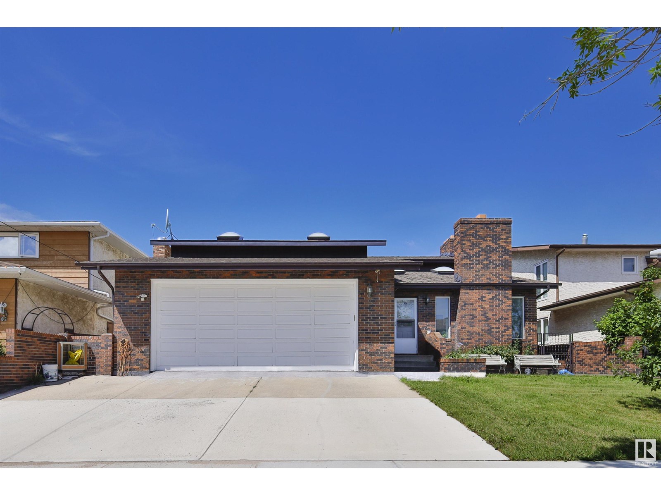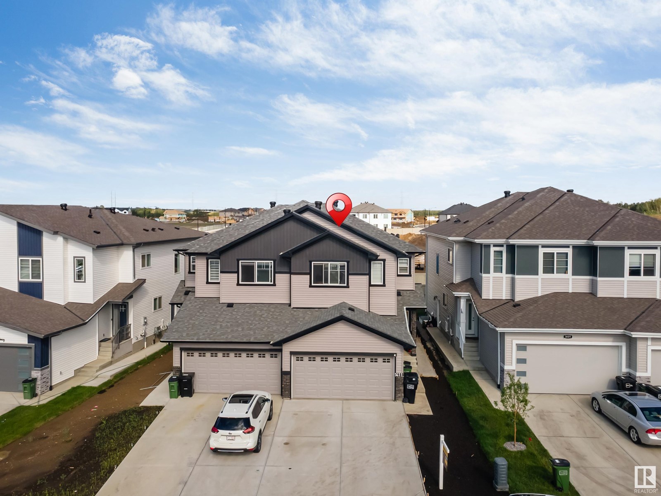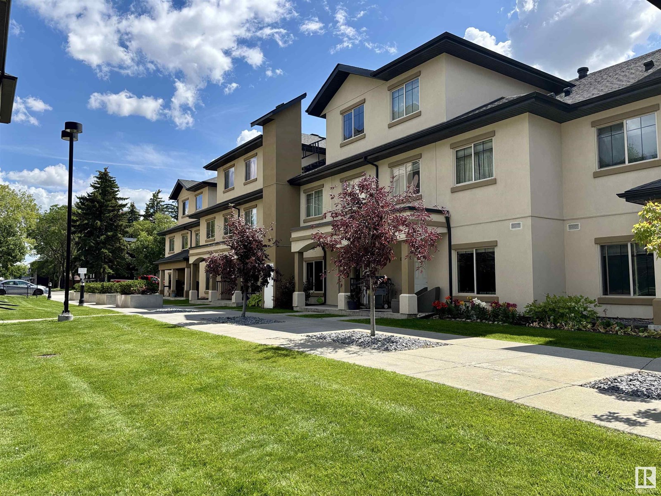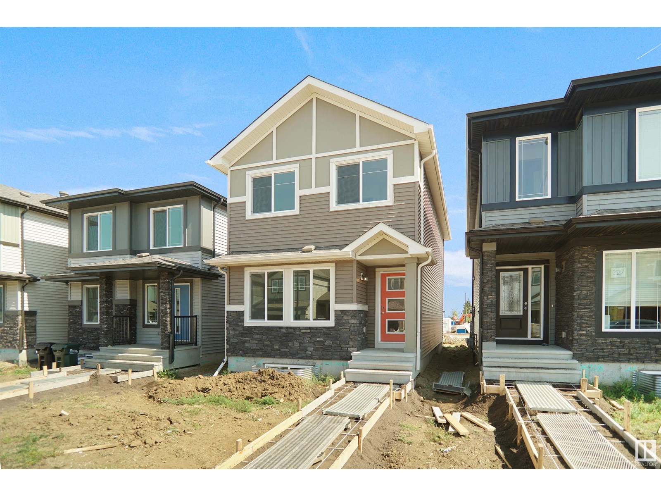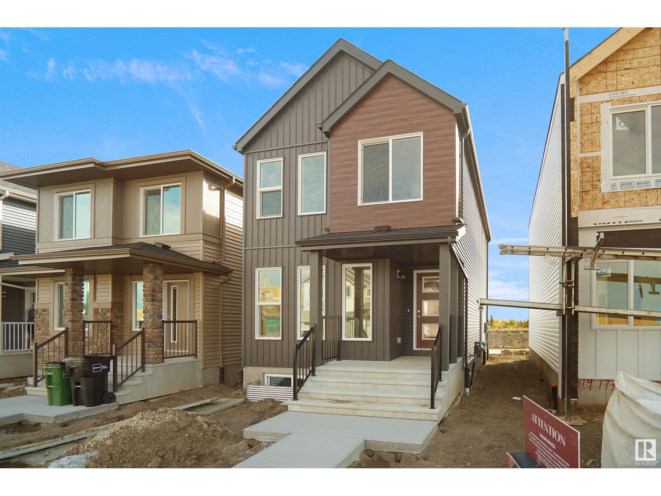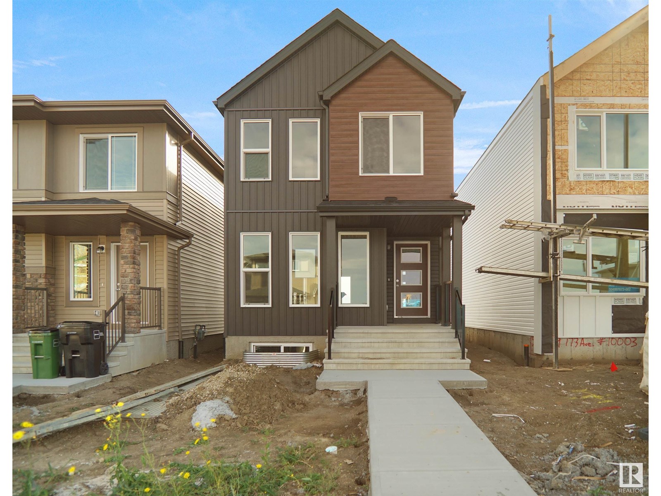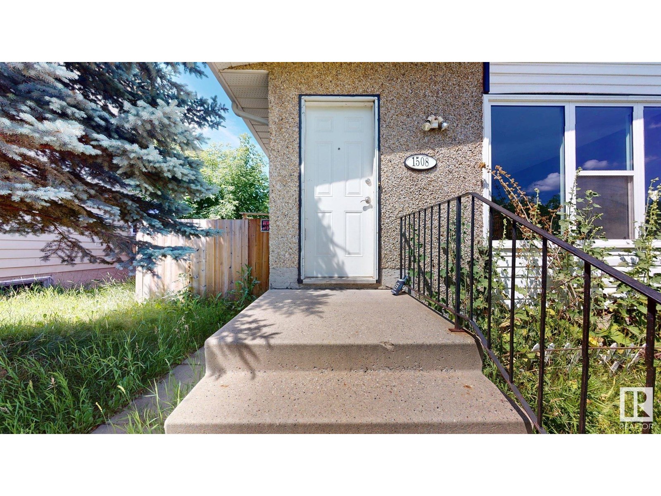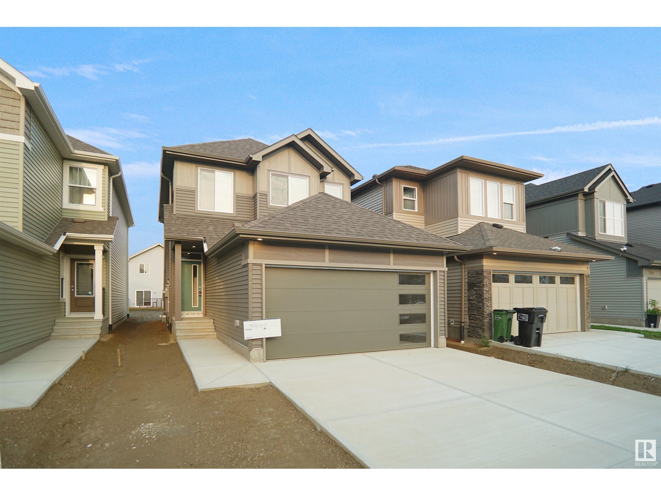2 1213 Keswick Dr Sw
Edmonton, Alberta
NO CONDO FEES and AMAZING VALUE! You read that right welcome to this all new townhouse unit the “Iris” Built by StreetSide Developments and is located in one of Edmonton's newest premier south west communities of Keswick Landing. With almost 1080 square Feet, it comes with front yard landscaping and a single over sized attached garage, this opportunity is perfect for a young family or young couple. Your main floor is complete with upgrade luxury Vinyl Plank flooring throughout the great room and the kitchen. The main entrance/ main floor has a good sized den and access to the garage. Highlighted in your new kitchen are upgraded cabinets, upgraded counter tops and a tile back splash. The upper level has 2 bedrooms and 2 full bathrooms.***Home is under construction and will be complete by March 2026 , photos used are from the previous show home colors and finishings may vary*** (id:62055)
Royal LePage Arteam Realty
4129 Cameron Heights Point Nw
Edmonton, Alberta
Exquisite European architecturally designed, custom-built by an Award Winner Vicky Homes. This elegant mansion offers 6478 sqft total , 5 bedrooms, 6 baths, 4 balconies, 3 offices, 4 car garage boasting prestigious on huge lot 12,134 sqft in Cameron Heights overlooking the Saskatchewan River. The extravagant great room has tiled glass door fireplace, 3D Ceiling designed open to the below concept with formal dining area with epic view & tons of light. Elegant Kitchen has 2 signature waterfall quartz countertop island, heated porcelain flooring & remote blinds. The upper master suite has breakfast bar, fireplace, stunning ensuite free-standing tub, steam shower, 2 vanities, makeup desk, lovely closet, private seating area with its balcony plus an office space that all faces the river. Additional 3 bedrooms have their own ensuite and private balcony. Flex room, 2nd office, kids tech station. Entertainment walkout basement has beautiful great room, gym, theatre room, 1bdrm, pool, hot tub, wet bar, change room (id:62055)
Maxwell Polaris
17164 47 St Nw
Edmonton, Alberta
*** Super Convenient in Cy Becker! *** Are you looking for a home PACKED with upgrades, Dear Buyer? This home is perfect for busy families or anyone ready to skip chores &settle right in! Beat this summer heat with A/C! UPSTAIRS: 3 Big Bdrms +Bonus room for kids toys. Two baths, including 4pc private primary AND walk-in closet! MAIN: Huge foyer handles guests/kids coming home from school/Costco run with ease! 2pc guest bath +laundry =Max Convenience. Stunning kitchen w/ stone counters perfect for big gatherings. DOWN: Home theatre area for movie nights! Plus 4th Bdrm +ANOTHER full bath. Tankless HWT keeps showers hot. OUTSIDE: Composite deck +Synthetic turf means NO maintenance & NO mowing!(relax in Hot Tub instead!) EXTRAS: Gemstone lighting &smart interior lights controlled by phone for security &mood. NEW carpet. FRESH professional paintjob. 2023 shingles. OVERSIZED HEATED garage w/ epoxy floor+driveway! Playground &SplashPark, ETS, Amenities on 167th &Manning close by. THE DEFINITION OF TURN-KEY! (id:62055)
Maxwell Challenge Realty
15808 100 St Nw
Edmonton, Alberta
Massive 6-bedroom, 5-bathroom home in Castle Downs with 3,374 sq ft of living space—an incredible opportunity for buyers looking for space and potential. Built in 1979, this home is solid but ready for updates and personal touches. The huge kitchen features granite countertops and an abundance of cupboards, offering the perfect foundation for a dream renovation. Skylights on the upper floor fill the home with natural light, and several fireplaces throughout add warmth and character. The 2034 sq ft main floor layout includes a den, living room, family room, formal dining room and more. A spacious open basement with tons of potential, and a double attached garage. The back yard features a concrete patio, built in BBQ and sun room. While the home needs some TLC, the size, location, and layout make it a fantastic investment. Located in the heart of Castle Downs, close to schools, parks, and shopping. With the right vision, this home could truly shine! (id:62055)
RE/MAX River City
1411 12 St Nw
Edmonton, Alberta
**ASTER COMMUNITY**FINISHED BASEMENT TWO BEDROOMS LEGAL SUITE**SECOND KITCHEN**SIDE ENTRY**This beautifully designed home offers a harmonious blend of style, function, and comfort across all levels. The main floor welcomes you with a bright, open layout that connects the kitchen, dining, and living areas—perfect for both relaxing and entertaining. Thoughtfully placed windows fill the space with natural light, creating a warm and inviting atmosphere. Upstairs, the spacious primary retreat is complemented by a private ensuite and walk-in closet. Two additional bedrooms, a full bathroom, a cozy family room, and upper laundry provide exceptional convenience and comfort for daily living. The fully finished basement expands the living space with two more bedrooms, a full bathroom, a second kitchen, and laundry—an ideal setup for guests, extended family, or a secondary suite opportunity. working from home, or simply looking for a space that feels both elegant and practical, this residence delivers on all fronts. (id:62055)
Nationwide Realty Corp
#114 10510 56 Av Nw
Edmonton, Alberta
Stylish Townhouse Living in Sought-After Pleasantview, this well maintained 3-bedroom, 3-bathroom townhouse offers the perfect blend of comfort, convenience, and modern style. Step inside to find hardwood floors and elegant granite countertops throughout, complemented by stainless steel appliances and central A/C for year-round comfort. This spacious home features an open-concept main floor, ideal for entertaining, with a well-appointed kitchen and generous living space. Upstairs, the primary suite includes a private ensuite, while two additional bedrooms offer plenty of room for family or guests. Enjoy the convenience of two heated underground parking stalls, plus ample visitor parking. With schools, shopping, and public transit just minutes away, this is urban living at its best, all tucked into the peaceful charm of Pleasantview. Additional features include a fire suppression system for added peace of mind, utilities - water/sewer & heat are included in condo fee. What are you waiting for? (id:62055)
Maxwell Progressive
4804 154 St Nw
Edmonton, Alberta
Designed for the executive, this walkout bungalow blends timeless elegance with modern comfort in prestigious Ramsay Heights. Nestled along the North Saskatchewan River with a west-facing yard, this brick home offers sunset views and a tranquil connection to nature. Exterior highlights include composite decking, exposed aggregate driveway and covered lower patio, artificial turf, and a private three-hole putting green. Inside, the custom kitchen features double islands, each with eat-up bars, double ovens, and a walk-in pantry, flowing into a spacious living area ideal for entertaining. The home offers two plus two bedrooms and four full baths, including a luxurious five-piece ensuite with a dream walk-in dressing room closet. Laundry on both levels adds convenience, and the triple attached garage provides direct interior access. A rare opportunity to live on the bank of Edmonton’s most iconic riverfront settings. (id:62055)
Sotheby's International Realty Canada
21027 25 Av Nw
Edmonton, Alberta
Welcome to the Dakota built by the award-winning builder Pacesetter homes and is located in the heart of Uplands at Riverview and only steps from the new provincial park. Once you enter the home you are greeted by luxury vinyl plank flooring throughout the great room, kitchen, and the breakfast nook. Your large kitchen features tile back splash, an island a flush eating bar, quartz counter tops and an undermount sink. Just off of the nook tucked away by the rear entry is a 2 piece powder room. Upstairs is the master's retreat with a large walk in closet and a 3-piece en-suite. The second level also include 2 additional bedrooms with a conveniently placed main 4-piece bathroom. This home also comes with a side separate entrance perfect for a future rental suite. Close to all amenities and easy access to the Anthony Henday. *** Under construction and will be complete by February 2026 so the photos shown are from the same model that was recently built colors may vary **** (id:62055)
Royal LePage Arteam Realty
21031 25 Av Nw
Edmonton, Alberta
Welcome to the Phoenix built by the award-winning builder Pacesetter homes and is located in the heart of The Uplands at Riverview. Once you enter the home you are greeted by luxury vinyl plank flooring throughout the great room, kitchen, and the breakfast nook. Your large kitchen features tile back splash, an island a flush eating bar, quartz counter tops and an undermount sink. Just off of the nook tucked away by the rear entry is a 2 piece powder room. Upstairs is the master's retreat with a large walk in closet and a 3-piece en-suite. The second level also include 2 additional bedrooms with a conveniently placed main 4-piece bathroom. This home also comes with a side separate entrance perfect for a future rental suite. Close to all amenities and easy access to the Anthony Henday. *** Under construction and will be complete in February of 2026 so the photos shown are from the same model that was recently built colors may vary **** (id:62055)
Royal LePage Arteam Realty
21035 25 Av Nw
Edmonton, Alberta
Welcome to the Dakota built by the award-winning builder Pacesetter homes and is located in the heart of Uplands at Riverview and only steps from the new provincial park. Once you enter the home you are greeted by luxury vinyl plank flooring throughout the great room, kitchen, and the breakfast nook. Your large kitchen features tile back splash, an island a flush eating bar, quartz counter tops and an undermount sink. Just off of the nook tucked away by the rear entry is a 2 piece powder room. Upstairs is the master's retreat with a large walk in closet and a 3-piece en-suite. The second level also include 2 additional bedrooms with a conveniently placed main 4-piece bathroom. This home also comes with a side separate entrance perfect for a future rental suite. Close to all amenities and easy access to the Anthony Henday. *** Under construction and will be complete by February 2026 so the photos shown are from the same model that was recently built colors may vary **** (id:62055)
Royal LePage Arteam Realty
1508 62 St Nw
Edmonton, Alberta
ATTENTION INVESTORS or a first time home buyers! This fully upgraded half-duplex bungalow in the welcoming community of Sakaw is just 5 minutes from the new LRT – making it ideal for easy commuting. The main floor offers a functional layout with a separate living room, dining area, and kitchen , plus 3 bedrooms and a full 4-piece bathroom. The FULLY FINISHED BASEMENT with SEPARATE ENTRANCE adds incredible value – featuring a spacious family room, second kitchen , laundry area, 2 more bedrooms, and another full bathroom. Located on a bus route and close to schools, shopping, and the transit centre with quick access to Anthony Henday, this home has all the convenience and comfort. (id:62055)
Century 21 Smart Realty
12127 34 Av Sw
Edmonton, Alberta
Welcome to the Sampson built by the award-winning builder Pacesetter homes and is located in the heart of Desrochers and just steps to the neighborhood park and schools. As you enter the home you are greeted by luxury vinyl plank flooring throughout the great room, kitchen, and the breakfast nook. Your large kitchen features tile back splash, an island a flush eating bar, quartz counter tops and an undermount sink. Just off of the kitchen and tucked away by the front entry is a 2 piece powder room. Upstairs is the master's retreat with a large walk in closet and a 4-piece en-suite. The second level also include 2 additional bedrooms with a conveniently placed main 4-piece bathroom and a good sized bonus room. Close to all amenities and easy access to the Henday. ***Home is under construction the photos shown are of the show home colors and finishings will vary, home will be complete by the end of February 2026 *** (id:62055)
Royal LePage Arteam Realty


