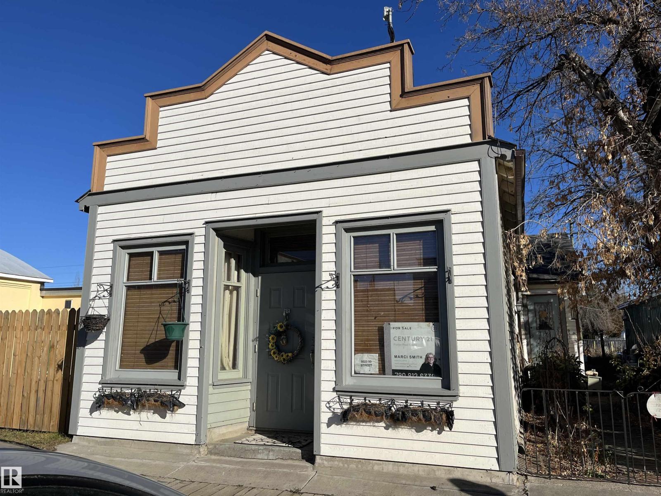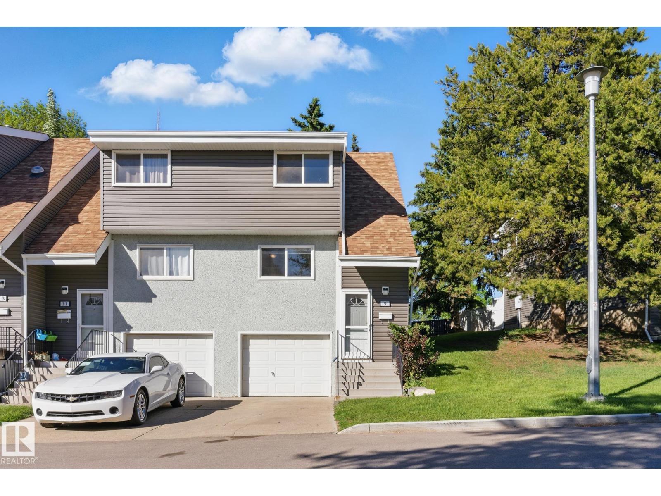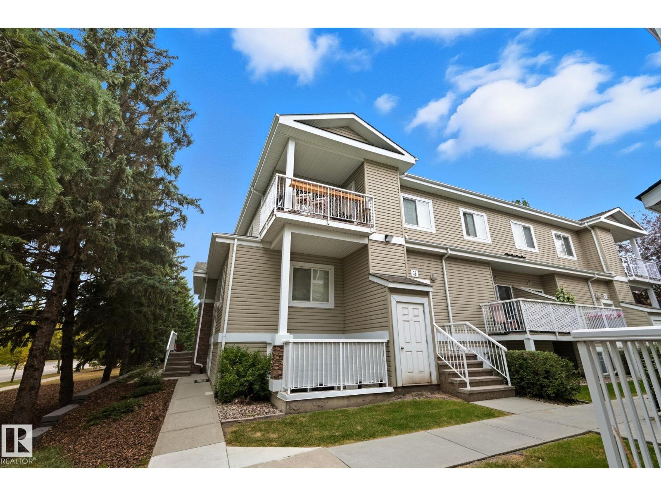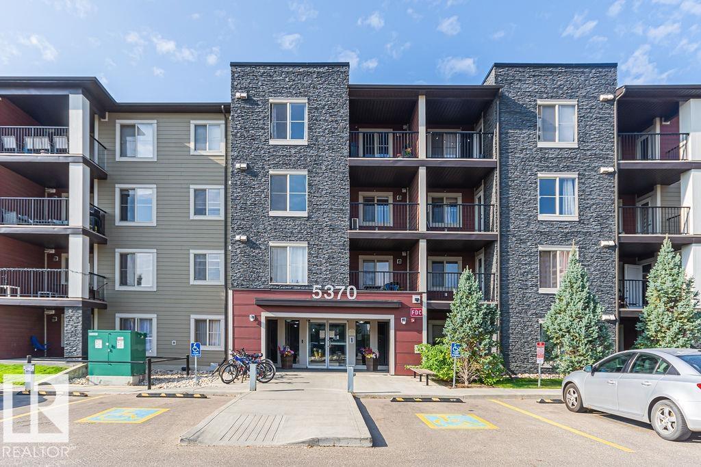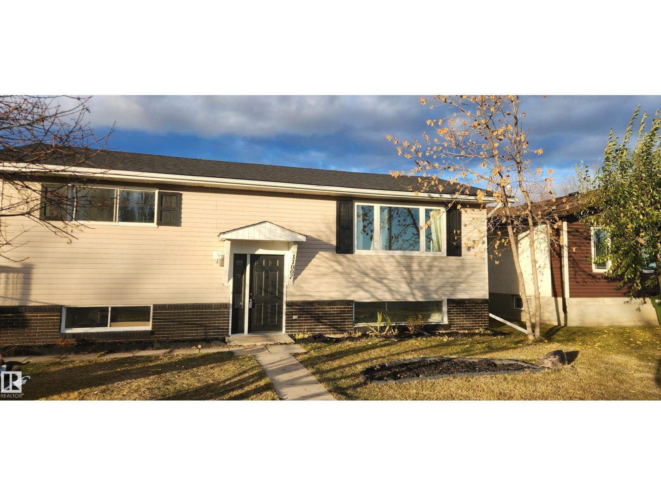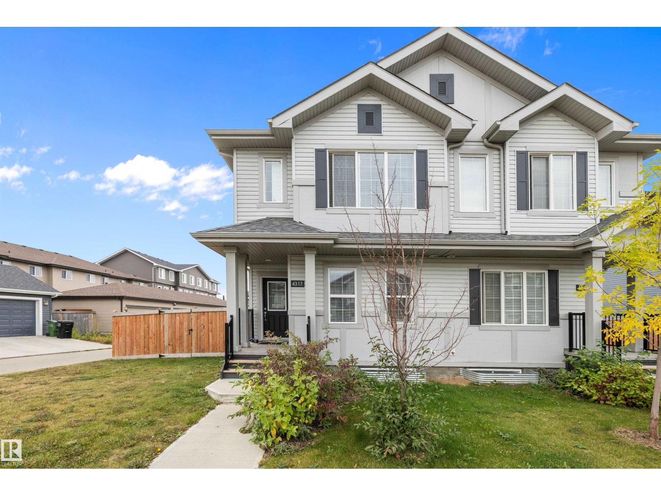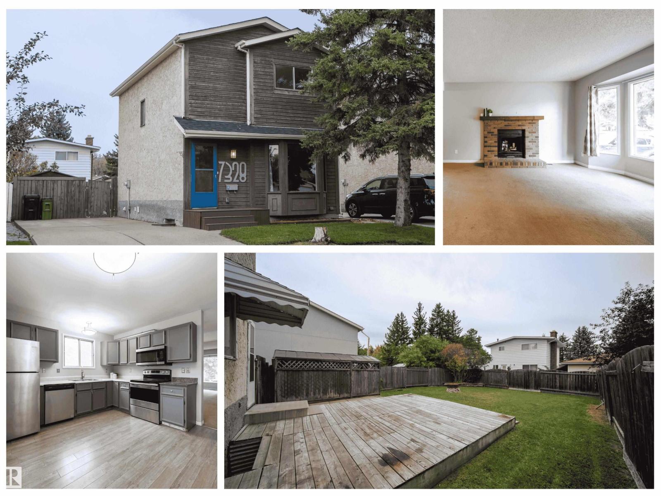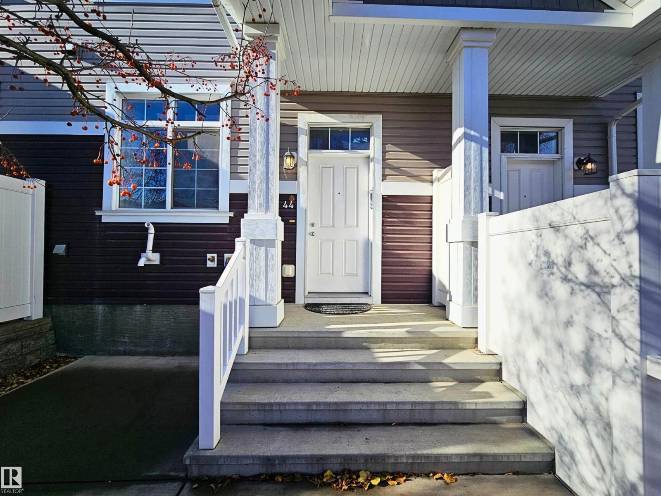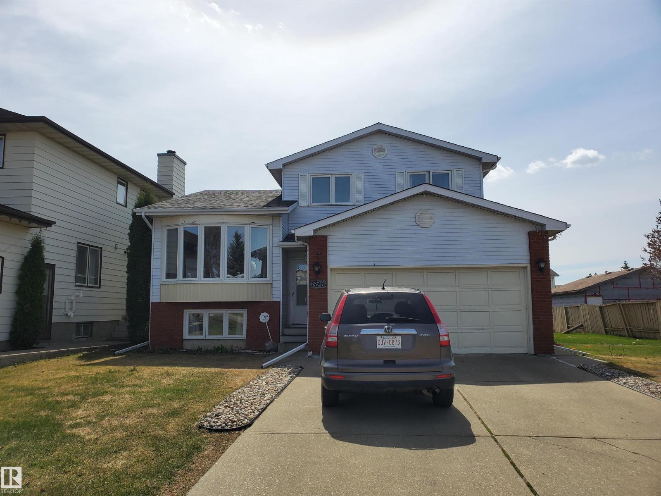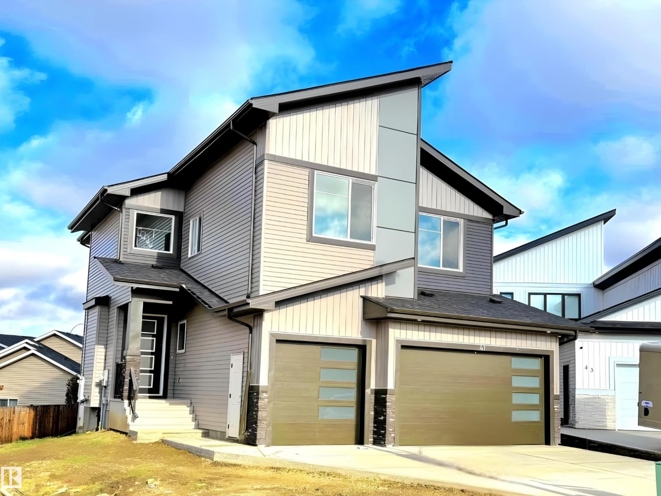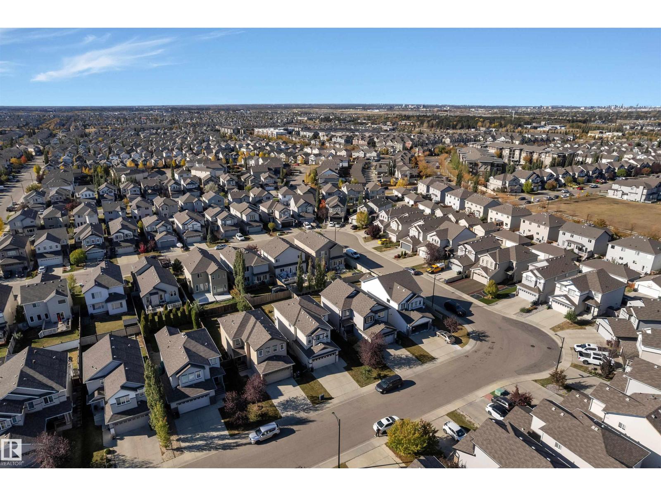5023 50 Street
Vilna, Alberta
This one of a kind 1925 character home, featuring 2 bedrooms, up dated kitchen, large pantry and a 4pc bathroom with a claw foot tub. At the front of the home you'll enter into a large living room, which may be used as a home based business if needed. A modern kitchen with stainless steel appliances (2022) you'll also enjoy a main floor laundry room and large master bedroom that has access to the back yard. The yard is fully landscaped and fenced and also incudes an oversized 14' X 36' single car garage. Perfect location on quaint main street with walking distance to everything, definitely tons of possibilities for business or just to enjoy a quiet life. Only an hour and a half from Edmonton. Upgrades are shingles on home and garage, furnace, hot water, new electrical and plumbing (2022) (id:62055)
Century 21 Poirier Real Estate
9 Grandin Woods Es
St. Albert, Alberta
Move-In Ready...and RENOVATED! Welcome to 9 Grandin Woods Estates, a charming end-unit townhouse located in the heart of St. Albert’s mature Grandin community. This 3-bedroom, 1.5-bathroom home offers outstanding value with recent updates including new main floor flooring, fresh paint throughout, and renovated kitchen and bathrooms—all move-in ready! Enjoy the convenience of a single attached garage and the privacy of an end unit that backs onto a green space and has a private fenced grass backyard. Ideally situated with quick access to Ray Gibbons Drive and the Anthony Henday, and just minutes from schools, parks, walking trails, and public transit—this home combines comfort, location, and lifestyle. Whether you're a savvy investor or a first-time buyer, this is a great opportunity in one of St. Albert’s most established and sought-after communities. (id:62055)
Maxwell Progressive
#35c 79 Bellerose Dr
St. Albert, Alberta
Welcome to this amazing 2-bedroom condo in the heart of St. Albert, just steps from the shopping mall, hospital, and downtown. You'll love the easy access to the river valley, trails, and public transit. Perfect for first-time buyers or savvy investors with an open-concept layout, and plenty of storage. The kitchen is equipped with granite countertops and maple cabinets, offering lots of space for storage and meal prep. The spacious primary suite is conveniently located next to the 4pc bath and second bedroom. Rounding out this well-designed property are a utility room with a washer/dryer, an energized parking stall, and a private patio. (id:62055)
People 1st Realty
#421 5370 Chappelle Rd Sw
Edmonton, Alberta
Welcome to Creekwood Landing and this amazing TOP FLOOR unit backing one of many of Chappelle’s walking trails. The most sought-after layout has the bedrooms and with a living room with amazing views. Spacious kitchen with sit up island, stainless steel appliances, storage closet AND pantry. GRANITE countertops throughout. Primary bedroom has 4-piece ensuite bathroom and a walk through closet and the 2nd bedroom is a great size. In suite laundry for your convenience. PRIVATE WEST FACING balcony. UNDERGROUND heated parking. Pets are allowed with board approval. Perfect location is close to all major routes, grocery stores, shopping, movie theatres and so much more. Condo fees include heat, water and sewer. Super clean and quiet building. (id:62055)
Century 21 Leading
11007 105 St
Westlock, Alberta
Fresh reno on a nice bi-level, 4 bedroom 2 bath on a quiet street, new high efficiency furnace and on demand hot water, large yard , backs onto open field, nice views and no neighbors, practically in the country, all this across from the park Large heated workshop out back for you hobbies . Shingles are just done (id:62055)
RE/MAX Results
4317 Cooke Ln Sw
Edmonton, Alberta
Welcome to this beautifully designed half duplex in a prime location! The open-concept main floor boasts a bright and spacious living room that flows seamlessly into the modern kitchen, perfect for entertaining. Featuring 3 spacious bedrooms, the primary suite offers a walk-in closet and a private en-suite bathroom. The upper floor includes another full bathroom and the convenience of upstairs laundry. The basement suite adds incredible value with 1 bedroom, in-suite laundry, and a separate entrance—ideal for rental income or extended family. A double detached garage completes this fantastic property. A great opportunity for homeowners or investors alike—don’t miss out! (id:62055)
Professional Realty Group
7328 181 St Nw
Edmonton, Alberta
A perfect starter home or investment opportunity in the heart of Lymburn! This bright, well-kept home offers incredible value in a family-friendly west-end location, just minutes from West Edmonton Mall, parks, schools, public transit, and the YMCA. The main floor features a spacious open-concept living and dining area, perfect for family gatherings and entertaining. The refreshed kitchen shines with newer stainless steel appliances (2019+), plenty of cupboard and pantry space, and access to a large fenced backyard complete with a deck, fire pit, and storage shed. Upstairs, you’ll find three generous bedrooms, including a large primary suite with a full wall of closets. The partially finished basement offers a rec room, laundry area, rough-ins for a future bathroom, and plenty of storage. A long front driveway provides ample parking, including space for an RV. Recent updates include a new roof (2020) and a new hot water tank (2024). Affordable, functional, and move-in ready! (id:62055)
Exp Realty
#44 9151 Shaw Wy Sw
Edmonton, Alberta
Bright Townhome with open floor plan including 3 bedrooms, 2 1/2 baths and a double garage. Room to grow Basement with washer and dryer could be a large family room. The heart of the home is the spacious kitchen, featuring sleek stainless steel appliances, pristine quartz countertops, and ample cabinetry – ideal for both everyday cooking and entertaining. Close to shopping, transportation and schools. The Sands at Summerside offers exclusive access to many amenities, including swimming, kayaking, canoeing, fishing, beach volleyball, tennis courts, a clubhouse, mini golf. (id:62055)
Century 21 Smart Realty
8507 152b Av Nw
Edmonton, Alberta
Welcome to this meticulously maintained and fully renovated home in a desirable family friendly neighbourhood. This amazing property has been wonderfully taken care of & pride of ownership shows! This rare to find 5 level split features a large entry way that opens up into a large family room and dinning area,before the completely renovated kitchen that will make a gourmet swoon. From there it's steps away to the family room with cozy brick fireplace,half bath and plenty of closet space and storage space,all this just on the main level!. Upstairs you will find 2 well appointed bedrooms and full bathroom and a master bedroom with full walk-in closet and full en suite. On the 2 completely finished lower levels you will find 2 additional bedrooms, additional full bathroom,large laundry room and more storage space for all your needs. Situated on a large lot, this property is minutes walking distance away from schools,parks,shopping and major transport needs to take you anywhere you need. (id:62055)
Sterling Real Estate
41 Hull Wd
Spruce Grove, Alberta
Welcome to this beautifully designed home in Hilldowns, Spruce Grove, featuring a triple-car garage, 5 bedrooms, and 3 full bathrooms, spanning 2,591 sq ft. The main floor offers an open-to-below living room with an electric fireplace, a modern kitchen with a walk-in pantry, a dining area, a main floor den/bedroom, and a full washroom. A spacious mudroom off the garage adds everyday convenience. Upstairs, you'll find 4 large bedrooms. The luxurious Master Bedroom includes a massive walk-in closet and a 5-piece ensuite with a freestanding tub, double vanity, and glass shower. A bonus room, laundry, and another full bathroom complete the upper level. The unfinished basement with a separate side entrance offers great potential for a future suite or rental. (id:62055)
RE/MAX Excellence
1248 Rosenthal Bv Nw
Edmonton, Alberta
Welcome to the beautiful upgraded 4 bedrooms, 3/5 bathrooms “Glenmore” home Built by the award winning builder Pacesetter homes of Rosenthal. With over 2000 Sqf of living space including the fully finished basement and the 1330 Sqf above the ground. The main floor warmly greets you with living and dinning area, kitchen with stainless steel appliances, granite counter tops, nice back splash and luxury Vinyl plank floorings throughout the great room and floor. Finishing off the main level is a 2 piece bathroom. The upper level has 3 bedrooms and 2 full bathrooms, besides there are one extra good size bedroom and one full bathroom /ensuite and a family room in the basement. It is freshly painted in many areas including main floor and basement and installed newly a lovely modern fire place station which made the living room area more warmth and cozy. This house comes with a uge balcony and nice yard. (id:62055)
RE/MAX Excellence
1720 59 St Sw
Edmonton, Alberta
Welcome to the desirable Walker Lakes! This is the perfect neighborhood for a family looking for schools within walking distance, easy access to public transit, close to the Anthony Henday, and South Edmonton Common. The homeowner has immaculately taken care of this beautiful open concept 2-storey home with 3 bedrooms, 2.5 bathrooms, which boosts a large backyard that is fully landscaped, fenced and a large deck … perfect for BBQing with friends and family during the summer. The moment you enter, you’re greeted with a spacious entry and large open living room with hardwood floors throughout. A dream kitchen with GRANITE counter-tops, and a raised kitchen island. Upstairs you will find a huge master bedroom with walk-in closet and a 5 pcs ensuite, 2 additional bedrooms, a 3-piece bathroom and a large bonus room. A spacious double attached garage and unspoiled basement complete this amazing home! Don’t miss this opportunity to make this exceptional home in Walker Lakes your own. (id:62055)
Maxwell Polaris


