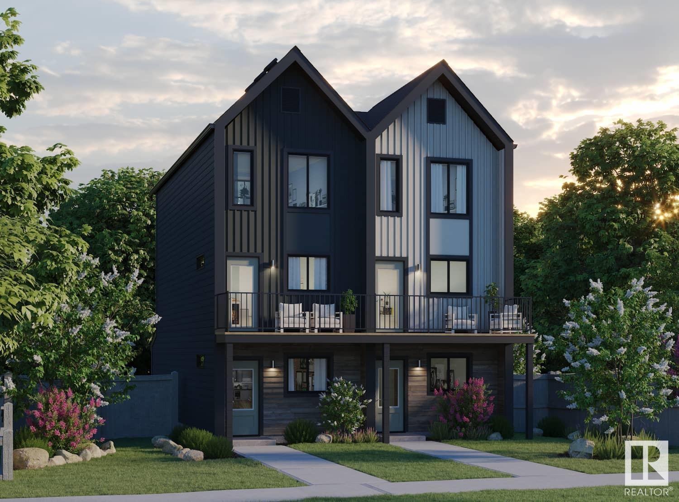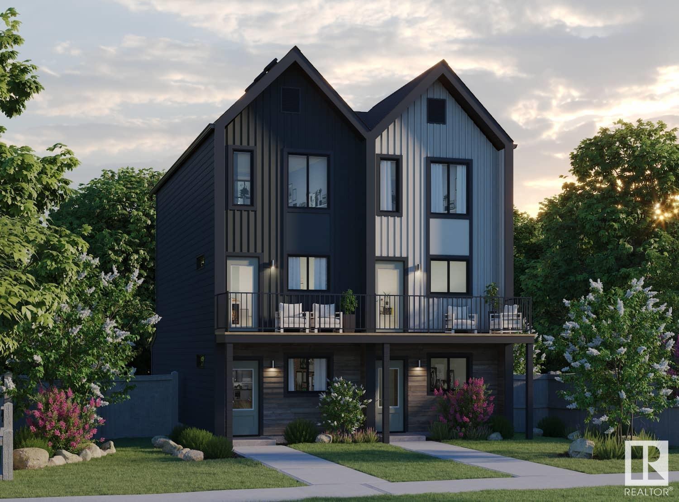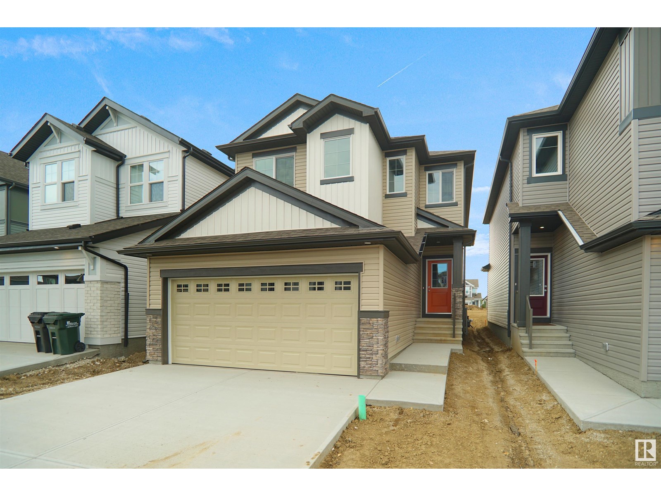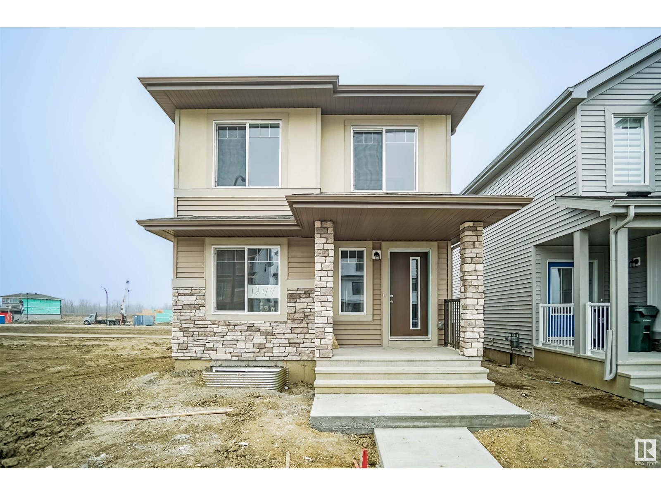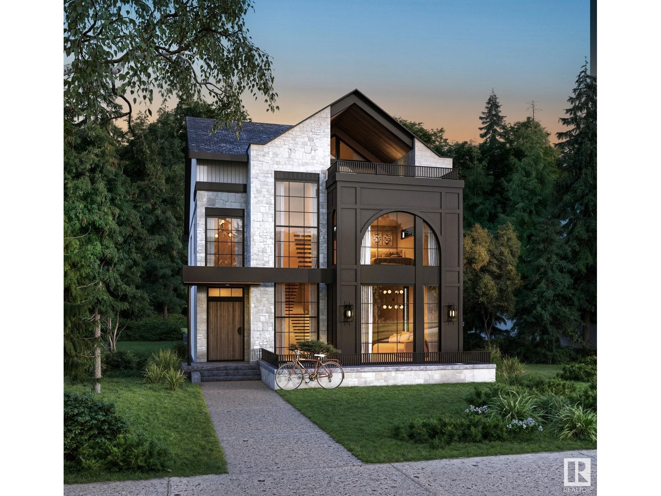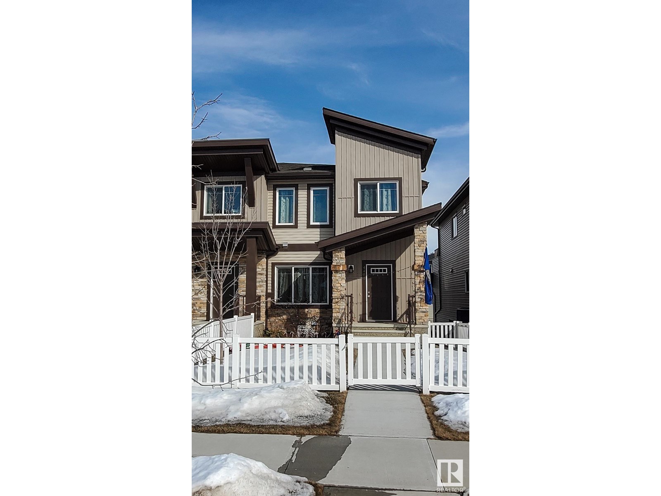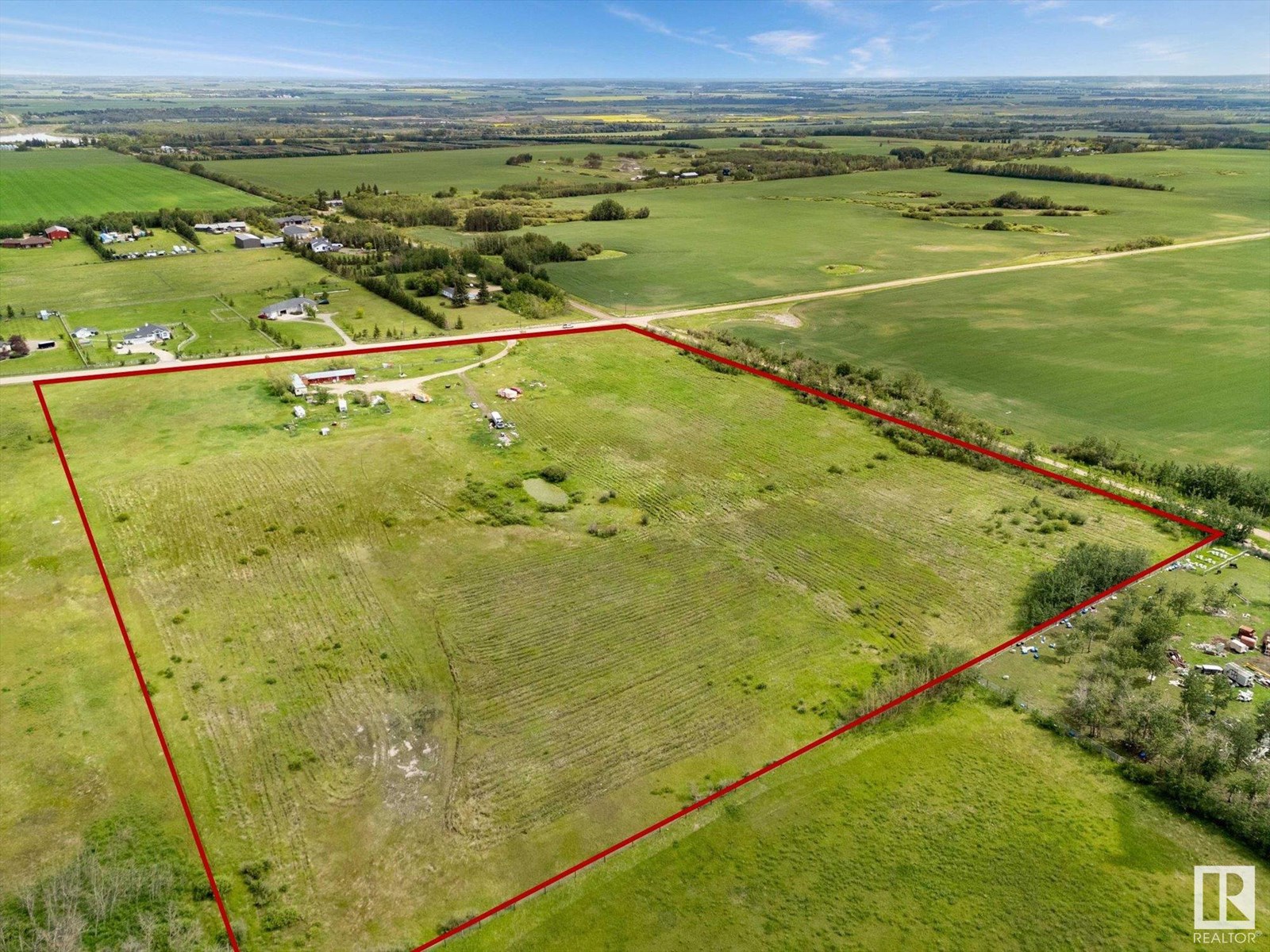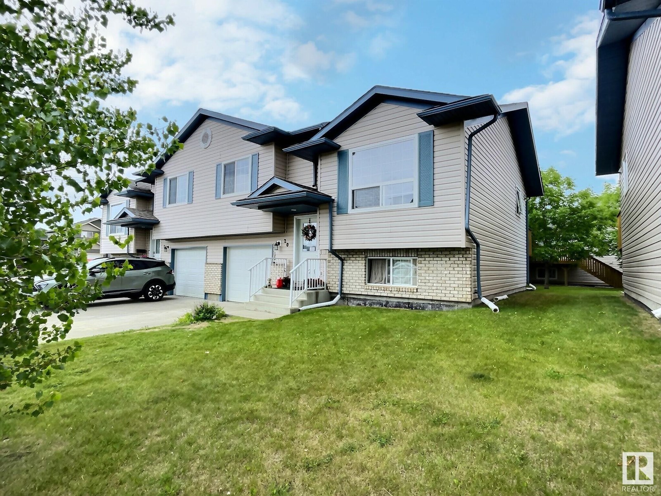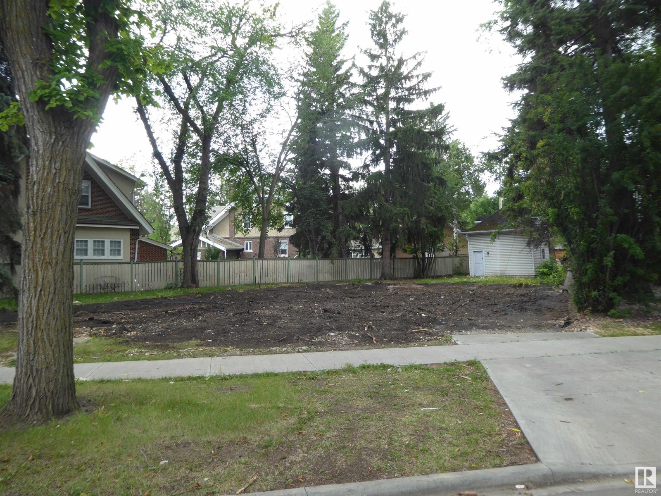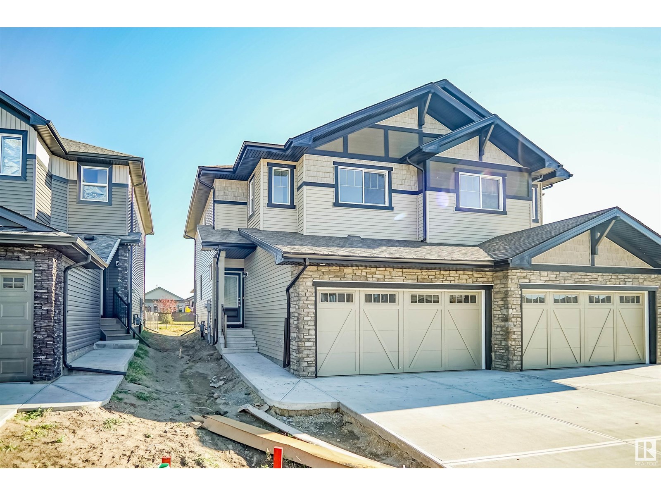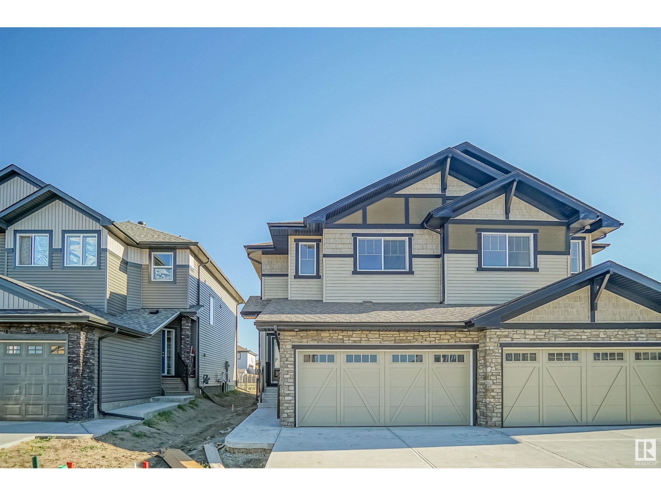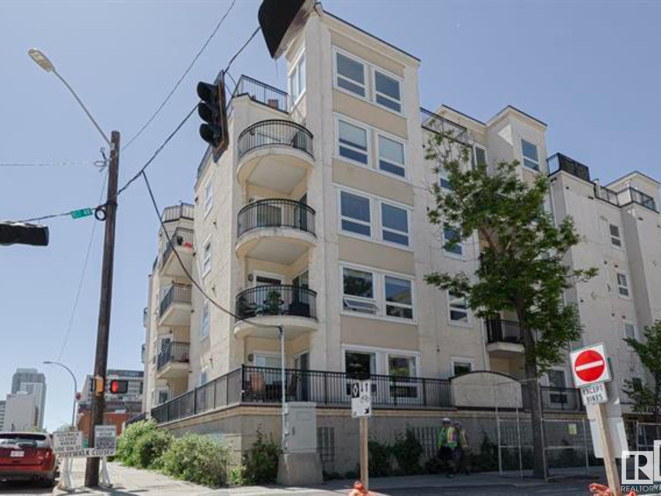621 176 Av Ne
Edmonton, Alberta
Welcome to this brand new half duplex the “Reimer” Built by the award winning builder Pacesetter homes and is located in one of Edmonton's newest North East communities of Marquis. With over 1,233 square Feet, this opportunity is perfect for a young family or young couple. Your main floor as you enter has a flex room/ Bedroom that is next to the entrance from the garage with a 3 piece bath. The second level has a beautiful kitchen with upgraded cabinets, upgraded counter tops and a tile back splash with upgraded luxury Vinyl plank flooring throughout the great room. The upper level has 2 bedrooms and 2 bathrooms. This home also comes completed with a single over sized attached garage. *** Photo used is of an artist rendering , home is under construction and will be complete by end of December*** (id:62055)
Royal LePage Arteam Realty
625 176 Av Ne
Edmonton, Alberta
NO CONDO FEES and AMAZING VALUE! You read that right welcome to this brand new townhouse unit the “Bryce” Built by the award winning builder Pacesetter homes and is located in one of North East Edmonton's nicest communities of Marquis. With over 1400 square Feet, this opportunity is perfect for a young family or young couple. Your main floor as you enter has a flex room/ Bedroom that is next to the entrance from the garage with a 3 piece bath. The second level has a beautiful kitchen with upgraded cabinets, upgraded counter tops and a tile back splash with upgraded luxury Vinyl plank flooring throughout the great room. The upper level has 3 bedrooms and 2 bathrooms. This home also comes completed with front and back landscaping and a attached garage. *** Photo used is of an artist rendering , home is under construction and will be complete by December 2025 colors may vary *** (id:62055)
Royal LePage Arteam Realty
4 Ellis Li
Spruce Grove, Alberta
Welcome to the “Columbia” built by the award winning Pacesetter homes and is located on a quiet street in the heart Easton. This unique property in Easton offers nearly 2200sq ft of living space. The main floor features a large front entrance which has a large flex room next to it which can be used a office if needed, as well as an open kitchen with quartz counters, and a large walkthrough pantry that is leads through to the mudroom and garage. Large windows allow natural light to pour in throughout the house. Upstairs you’ll find 3 large bedrooms and a good sized bonus room. The unspoiled basement is perfect for future development. This is the perfect place to call home. *** Home is under construction and will be complete by February 2026 the photos being used are from the same home recently built the colors may vary*** (id:62055)
Royal LePage Arteam Realty
1072 Mcleod Av
Spruce Grove, Alberta
Welcome to the Blackwood built by the award-winning builder Pacesetter homes and is located in the heart of Easton. The Blackwood has an open concept floorplan with plenty of living space. Three bedrooms and two-and-a-half bathrooms are laid out to maximize functionality, allowing for a large upstairs laundry room and sizeable owner’s suite. The main floor showcases a large great room and dining nook leading into the kitchen which has a good deal of cabinet and counter space and also a pantry for extra storage. This home also comes with a side separate entrance perfect for future legal suite development. Close to all amenities and easy access to the Stony plain road and Yellowhead trail. *** Home is under construction and will be complete this November , the photos used are of the exact home recently built but colors may vary *** (id:62055)
Royal LePage Arteam Realty
8404 134 St Nw
Edmonton, Alberta
Build your dream home on a one of a kind lot. Overlooking U of A and downtown skyline. The lot is fully cleared, fully serviced and full architectural drawings for 4015Sq Ft 2 storey home with over 5600 sq ft of living space. Ready to start construction immediately. Seller willing to build for Buyer. (id:62055)
Initia Real Estate
4436 Annett Cm Sw
Edmonton, Alberta
NO CONDO FEE WITH DOUBLE ATTACHED GARAGE! Beautiful and well planned Townhouse in the desired community of Allard. The house has an open concept main floor with 9' Ceiling, upgraded Quartz countertop through out. Kitchen has a chimney style glass hood fan, side island, full height tile backsplash with corner walk in Pantry. Main floor comprised of Living Room, Dining Room, Kitchen and half bath. Upstairs there is Master Bedroom with two additional bedrooms, Laundry Room and a Bonus/Family room. Beside the master bedroom is a hallway which leads to an outdoor patio. Master Bedroom has a walk-in-closet and 4 piece ensuite. Walking distance to K-9 Public school and the playground. Close proximity to Edmonton Public Library, Superstore and Shoppers drug mart. Easy access to Highway 2 and Anthony Henday. (id:62055)
Royal LePage Noralta Real Estate
21150 Fort Rd Ne
Edmonton, Alberta
Great potential in this 19 acres parcel that lies within the Horse Hills area structure plan. Situated close to Highway 15, this location is only minutes to North Edmonton, Edmonton Science and Technology Park, Fort Saskatchewan and the Edmonton Institution. The Horse Hills area structure is a large scale development with mixed use commercial, residential, schools, expansive greenspace and LRT transportation. This unique plan is part of the City of Edmonton's vision for communities that provide residents will all goods, services and amenities within the district. The location boasts great highway access to the Energy Corridor and northern part of the province, all while being close to North Saskatchewan river and the natural forests and trails of the area. Currently on this AG zones property sits a home with shop, that is rentable until time of development. Great future development opportunity in the early stages of an exciting and vibrant new area! Drive-out and have a look - you won't be disappointed! (id:62055)
RE/MAX Real Estate
#20 6506 47 St
Cold Lake, Alberta
This 938 sq ft bilevel end-unit condo offers comfort and convenience in a quiet neighborhood close to schools and shopping. Featuring 3 bedrooms, 2.5 bathrooms, a single attached garage, and a sunny deck off the kitchen. The spacious living room and bedrooms make it ideal for families. Enjoy a private primary suite with walk-in closet and ensuite half bath. The finished basement adds a third bedroom, full bath, laundry, and a cozy rec room. Lawn care and sidewalk snow removal are covered in the condo fees—worry-free living year-round! (id:62055)
RE/MAX Bonnyville Realty
10220 Connaught Dr Nw
Edmonton, Alberta
Large pie lot on prestigious Connaught Dr. Only single family residences permitted - no multifamily allowed (Carruthers Caveat). No basement or garage suites. (id:62055)
RE/MAX Real Estate
930 15 Av Nw
Edmonton, Alberta
Welcome to the “Belgravia” built by the award-winning builder Pacesetter Homes. This is the perfect place and is perfect for a young couple of a young family. Beautiful parks and green space through out the area of Aster and has easy access to the walking trails. This 2 storey single family attached half duplex offers over 1600+sqft, Vinyl plank flooring laid through the open concept main floor. The chef inspired kitchen has a lot of counter space and a full height tile back splash. Next to the kitchen is a very cozy dining area with tons of natural light, it looks onto the large living room. Carpet throughout the second floor. This floor has a large primary bedroom, a walk-in closet, and a 3 piece ensuite. There is also two very spacious bedrooms and another 4 piece bathroom. Lastly, you will love the double attached garage. *** Home is under construction photos used are from the same model coolers may vary , to be complete by November of this year*** (id:62055)
Royal LePage Arteam Realty
928 15 Av Nw
Edmonton, Alberta
Welcome to the “Belgravia” built by the award-winning builder Pacesetter Homes. This is the perfect place and is perfect for a young couple of a young family. Beautiful parks and green space through out the area of Aster and has easy access to the walking trails. This 2 storey single family attached half duplex offers over 1600+sqft, Vinyl plank flooring laid through the open concept main floor. The chef inspired kitchen has a lot of counter space and a full height tile back splash. Next to the kitchen is a very cozy dining area with tons of natural light, it looks onto the large living room. Carpet throughout the second floor. This floor has a large primary bedroom, a walk-in closet, and a 3 piece ensuite. There is also two very spacious bedrooms and another 4 piece bathroom. Lastly, you will love the double attached garage. *** Home is under construction photos used are from the same model coolers may vary , to be complete by November of this year*** (id:62055)
Royal LePage Arteam Realty
#202 10707 102 Av Nw
Edmonton, Alberta
Magnificent in The Monaco!...This Spacious 947sqft Corner unit Boasts 2Beds, 2FULL Baths and 1 UNDERGROUND STALL. With its Wrap-around Balcony and situated across the street from Norquest College's Greenspace, you're walking distance to All the Action and immersed in Downtown Living! Additional Highlights include Newer Stainless-steel kitchen appliances (approx 4 yrs), ample Cabinet space, Peninsula Island with Breakfast Bar, Hunter Douglas two-way BLACK OUT BLINDS and 9FT ceilings. Adding even more value is the AIR CONDITIONING, In-suite Laundry with Storage, Electric Corner Fireplace, 4 piece Ensuite, Walk-in Closet and comes fully furnished. Close proximity to the ICE District, Shopping, Restaurants, and easy access to Public Transit/LRT to UofA, NAIT, along with walking distance to Grant Mac, all ensures a sound. investment!...Reward yourself today and Start Enjoying the Downtown Lifestyle! (id:62055)
RE/MAX Excellence


