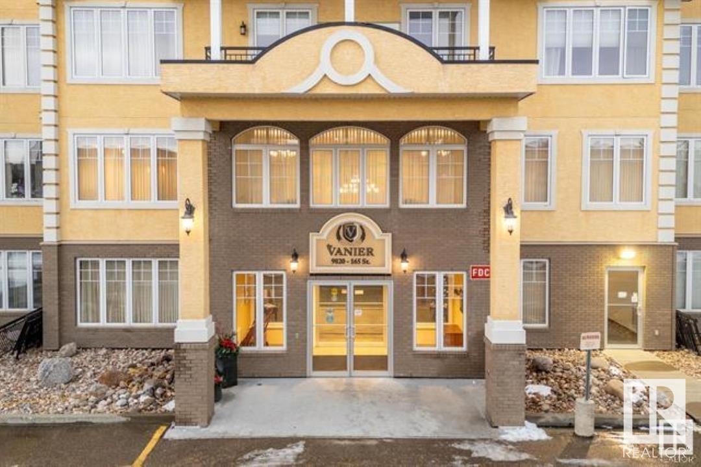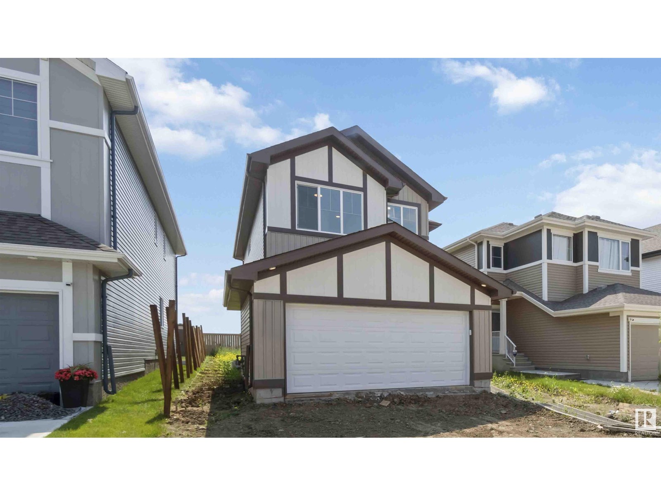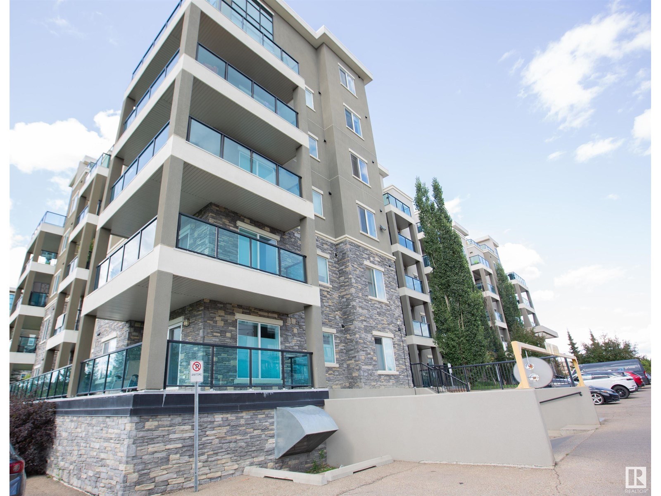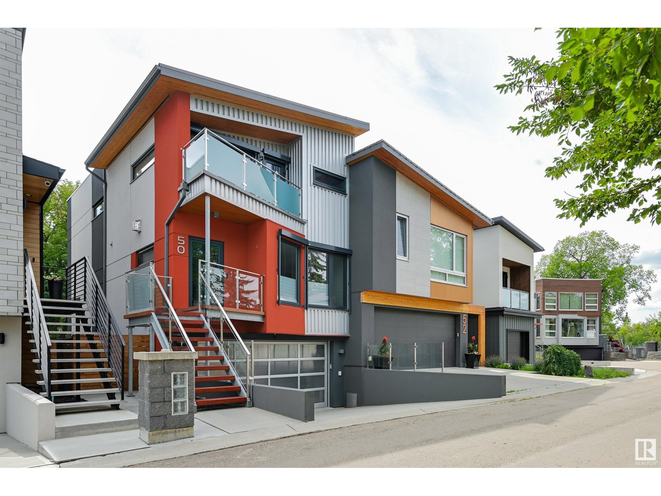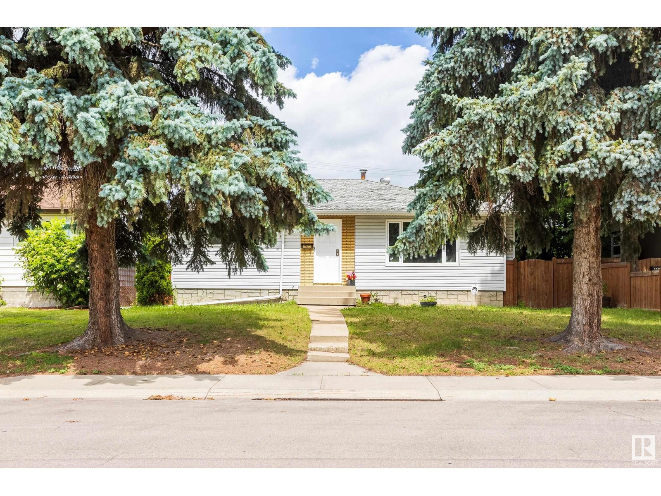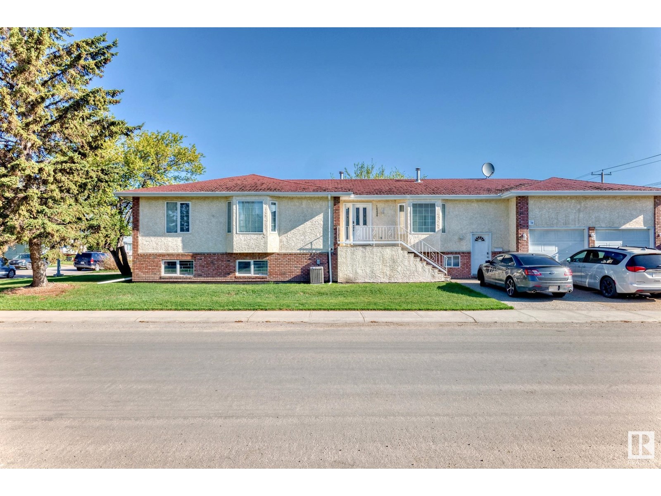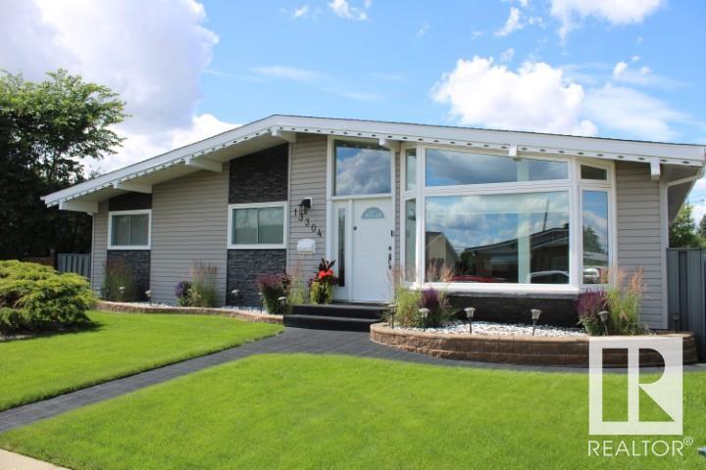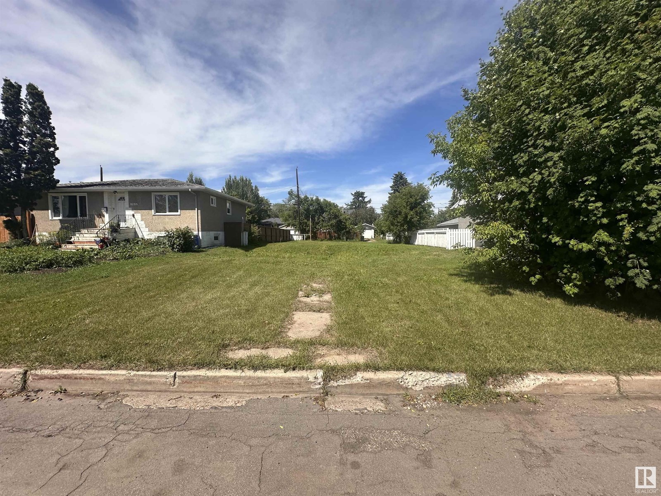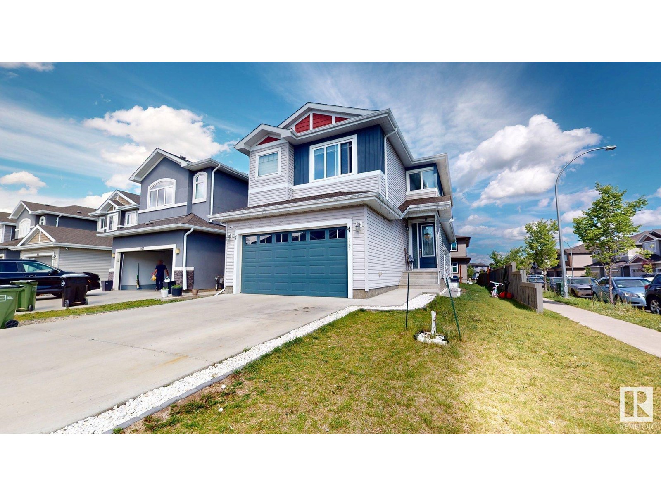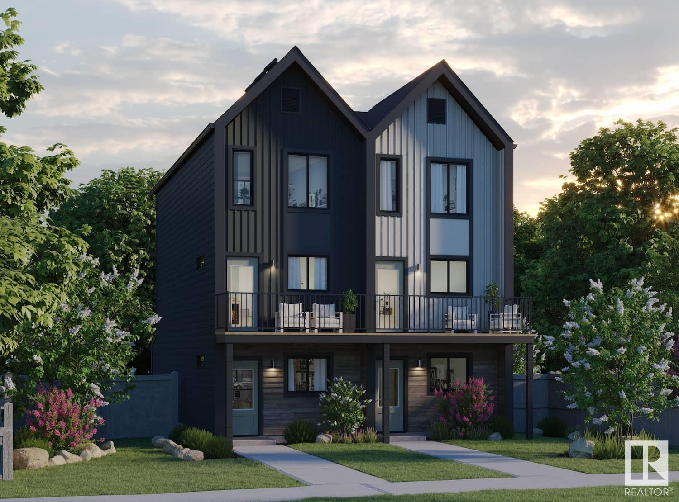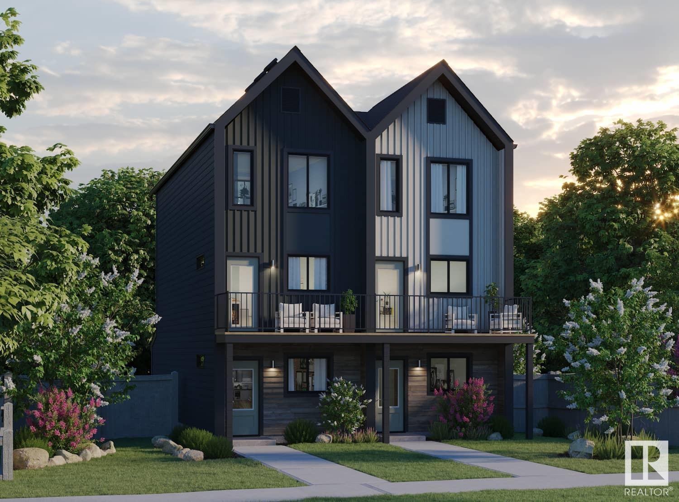#215 9820 165 St Nw
Edmonton, Alberta
Welcome to this STUNNING 55+ upscale oasis!, thoughtfully designed for comfortable and convenient living in a vibrant community. This 1-bedroom, 1-bathroom suite has hardwood & carpet throughout, A/C & a warm welcome with its quality kitchen, featuring solid wood cabinetry, ample cupboard space, & a spacious pantry. The open-concept layout flows seamlessly into the dining area and BRIGHT living room, where a large window floods the space with natural light. Down the hallway, you’ll find a generously sized bedroom, the bathroom with a 4 PC tub, and the convenience of in-suite laundry. Step outside to your SPACIOUS BALCONY, the perfect spot to relax and enjoy the fresh air. This building provides incredible amenities, including HEATED, UNDERGROUND PARKING with a STORAGE area, GYM, conference area, Pool table & an INDOOR CAR WASH as well as a GUEST SUITE available for rent. Set in a fantastic community, this condo is just steps away from shopping, dining, the police station & all the essentials! (id:62055)
Initia Real Estate
19 Springbrook Wd
Spruce Grove, Alberta
The Allure blends meticulous design, elegance, and practical living. It offers 9' ceilings on the main and basement levels, a double attached garage with 2' added width (not shown on plan), separate entrance, and Luxury Vinyl Plank flooring. The inviting foyer leads to a bright kitchen with quartz counters, island with flush eating ledge, full-height tiled backsplash, over-the-range microwave, undermount sink, soft-close cabinetry, and a large walk-through pantry connecting to the mudroom and garage. The great room soars 17' with an electric fireplace, while large windows and sliding patio doors fill the great room and nook with light. A half bath completes the main floor. Upstairs, the primary suite features a spacious walk-in closet and 3-piece ensuite with tub/shower. A bonus room overlooks the open-to-below area, alongside a main bath, laundry, and two bedrooms with ample closets. Upgraded railings and basement rough-ins are included. This home showcases our enhanced Sterling Signature Specification. (id:62055)
Exp Realty
#304 1238 Windermere Wy Sw
Edmonton, Alberta
Welcome to Windermere Waters! This bright and spacious 2-bedroom, 3rd-floor unit with 10 ft ceilings that offers stunning southwest exposure, filling the home with natural light throughout the day. Enjoy peaceful views and gorgeous sunsets from your private balcony, perfectly positioned for both privacy and relaxation. Thoughtfully designed with modern finishes, open-concept living, in-floor heating and titled parking, this home blends comfort with convenience—just steps from parks, trails, shops, and top-rated schools in Windermere. (id:62055)
Coldwell Banker Mountain Central
50 Sylvancroft Ln Nw
Edmonton, Alberta
Expertly crafted Westmount masterpiece — a home where thoughtful architecture meets environmental sustainability & spares no detail in design, construction, or finish. Oversized Austrian-made Gaulhofer triple-glazed tilt & turn windows flood every room w/ natural light while ensuring superior energy efficiency & soundproofing. Chef’s kitchen boasts quartz counters, touch-open cabinetry & high-end appliances, flowing seamlessly into open living spaces warmed by hydronic radiant heated concrete floors & a cozy gas fireplace.Upstairs offers three spacious bedrooms, including a king-sized primary w/ a luxurious ensuite, walk-in closet & private balcony. Enjoy year-round comfort with a heated double garage, heated driveway w/ Tekmar ice-melt system & a separate forced air system with heat recovery ventilator & A/C.Smart home features include Control4 automation, integrated security w/ cameras & Stobag exterior blinds for west-facing windows. Private and quiet backyard and deck add to the high standards here ! (id:62055)
Maxwell Challenge Realty
13116 136 Av Nw
Edmonton, Alberta
Welcome to 13116 136 Ave NW, a well-maintained 5-bedroom, 2-bathroom bungalow nestled in the heart of Wellington. This home offers the perfect blend of vintage character and practical updates, making it ideal for families, investors, or first-time buyers—complete with a DREAM MECHANIC GARAGE + RV PARKING! Step inside to a spacious main level featuring three bedrooms and one full bathroom, a bright carpeted living room (with original hardwood underneath), a cozy dining area, and a functional kitchen. The fully finished basement includes two additional bedrooms, a second bathroom, and a large rec room—perfect for movie nights, hobbies, or a home gym. The highlight? A DREAM MECHANIC GARAGE—26’ x 27’, HEATED with both forced air and in-floor heating, OVERSIZED, and fully equipped with ventilation and air compressor lines—just hook up your compressor! Ideal for home workshops or hobbyists. Located on a quiet street near schools, parks, and shopping, with easy access to Yellowhead Trail and downtown. (id:62055)
Century 21 Masters
5451 Allbright Sq Sw
Edmonton, Alberta
Welcome to this immaculately kept two-storey home with a rare walkout basement in a sought-after, family-friendly community. Step inside to a spacious foyer that flows into a bright open-concept main floor. Enjoy a front dining area, a modern kitchen with a large island, stainless steel appliances, and a walk-through pantry, plus a cozy breakfast nook with access to the deck. The living room is filled with natural light—perfect for relaxing or entertaining. A 2-piece bath and extra storage complete the main level. Upstairs, unwind in the generous bonus room, retreat to the spacious primary suite with a walk-in closet and a 5-piece ensuite, and enjoy two additional bedrooms, a full bath, and a dedicated laundry room. The walkout basement is undeveloped and ready for your future vision, with direct yard access. This beautifully maintained home includes a double attached garage and offers comfort, functionality, and long-term value. (id:62055)
Real Broker
15330 99 Av Nw
Edmonton, Alberta
Spacious Bi-Level, ideal for large families in West Jasper Place. This beautiful well maintained home, nestled on a quiet, tree-lined street in West Jasper Place sits on a HUGE sunny south-facing lot. The main level is bright and inviting, featuring a spacious living and dining area with gleaming hardwood floors and a cozy fireplace. The kitchen is impressively large, with ample cabinetry, tons of counter space, and room for a full-sized dining table. 3 generously sized bedrooms all feature large closets, including a primary bedroom complete with an ensuite. You'll also find another full bathroom, a laundry room, and a sunroom that adds even more versatile space. Downstairs the basement has the potential of income. With 3 bedrooms, laundry room, den and 2nd kitchen ideal for extended family or guests. Plenty of storage, raised patio, oversized double garage and plenty of parking and room for an RV. Great opportunity in a prime location! (id:62055)
More Real Estate
13304 70 St Nw
Edmonton, Alberta
This wonderful home is finally on the market! Come out and see how truly nice this home is and exactly why it is worth every penny. Extremely well kept and maintained over the years with upgrades all done. Rubberized driveway and garage floor as well as rubber pads over the cement for the sidewalks and deck. Gorgeous landscaping -underground computerized sprinkler - leads you into the home featuring vaulted ceilings in the formal front room - well lit from the beautiful picture window. Separate dining area off the family room. Well appointed kitchen off the three season living area. 3 good sized bedrooms with a 2 piece off the master. Upgraded four piece bath up stairs. Completely finished downstairs with a spare bedroom, 3 piece bathroom and plenty of storage. Hot water heating with three separate zones. Central A/C as well. Metal low maintenance fence. RV parking with a 24' x 26' fully finished garage. Small south greenhouse in garage! Awesome property - just move in and enjoy! (id:62055)
Homes & Gardens Real Estate Limited
11618 & 11620 111 Av Nw
Edmonton, Alberta
Redevelopment Opportunity in Prince Rupert Incredible opportunity to acquire two side by side lots in central Edmonton, totaling approx. 51 ft x 120 ft (6,120 sq ft). Zoned RS (Small Scale Residential Zone), offering flexibility for low-density redevelopment such as single-detached, semi-detached, or garden suite housing (subject to City approval). Ideally located along 111 Avenue in the growing community of Prince Rupert, just minutes to downtown, NAIT, Kingsway Mall, and the Blatchford redevelopment. Excellent transit access and walkability make this an ideal location for infill development or long-term investment. Lots are cleared and ready for your vision. Whether you’re a builder, investor, or future homeowner looking to design a custom home, this land presents strong potential in an established neighbourhood. Buyer to confirm all zoning, development, and servicing details with the City of Edmonton. OPEN TO OFFERS. (id:62055)
Century 21 Masters
1103 30 St Nw
Edmonton, Alberta
Beautiful corner home in the sought-after community of laurel With 5 bedrooms+main floor Den/Flex room and 3.5 bathrooms, this home offers almost 2500 sq ft total living space for a growing family . The main floor offers an open to above foyer with metal railing staircase,tiled /hardwood floor,half bathroom ,Flex room and a huge kitchen with walk in pantry,gas cook top,quartz counter tops,built in SS appliances. Cozy Living room ,feature wall,indent ceilings are a few of the many upgrades.Upstairs feature 3 spacious bedrooms, a large bonus room, upstairs laundry and a thoughtful layout perfect for both relaxing and entertaining.Legal Basement suit has 2 bedroom,Kitchen,4 piece bathroom,own laundry and spacious living area.Landscaped and Fenced .Conveniently located near schools, walking trails, grocery stores, Anthony Henday. (id:62055)
Initia Real Estate
623 176 Av Ne
Edmonton, Alberta
Welcome to this brand new half duplex the “Reimer II” Built by the award winning builder Pacesetter homes and is located in one of Edmonton's nicest north east communities of Marquis and just steps to the rive valley. With over 1180+ square Feet, this opportunity is perfect for a young family or young couple. Your main floor as you enter has a flex room/ Bedroom that is next to the entrance from the garage with a 3 piece bath. The second level has a beautiful kitchen with upgraded cabinets, upgraded counter tops and a tile back splash with upgraded luxury Vinyl plank flooring throughout the great room. The upper level has 2 bedrooms and 2 bathrooms. This home also comes completed with a single over sized attached garage. *** Photo used is of an artist rendering , home is under construction and will be complete by end of December 2025 *** (id:62055)
Royal LePage Arteam Realty
621 176 Av Ne
Edmonton, Alberta
Welcome to this brand new half duplex the “Reimer” Built by the award winning builder Pacesetter homes and is located in one of Edmonton's newest North East communities of Marquis. With over 1,233 square Feet, this opportunity is perfect for a young family or young couple. Your main floor as you enter has a flex room/ Bedroom that is next to the entrance from the garage with a 3 piece bath. The second level has a beautiful kitchen with upgraded cabinets, upgraded counter tops and a tile back splash with upgraded luxury Vinyl plank flooring throughout the great room. The upper level has 2 bedrooms and 2 bathrooms. This home also comes completed with a single over sized attached garage. *** Photo used is of an artist rendering , home is under construction and will be complete by end of December*** (id:62055)
Royal LePage Arteam Realty


