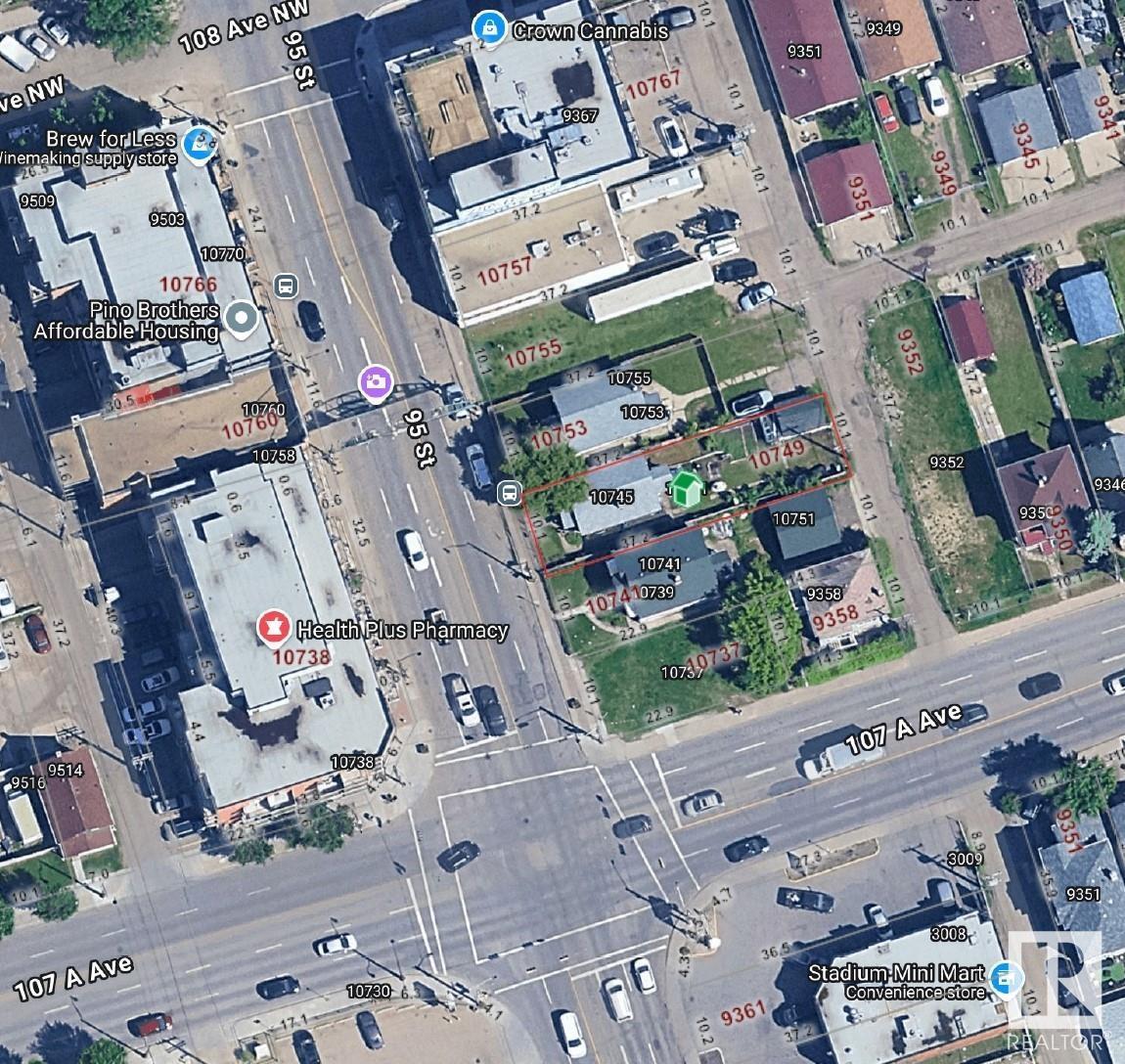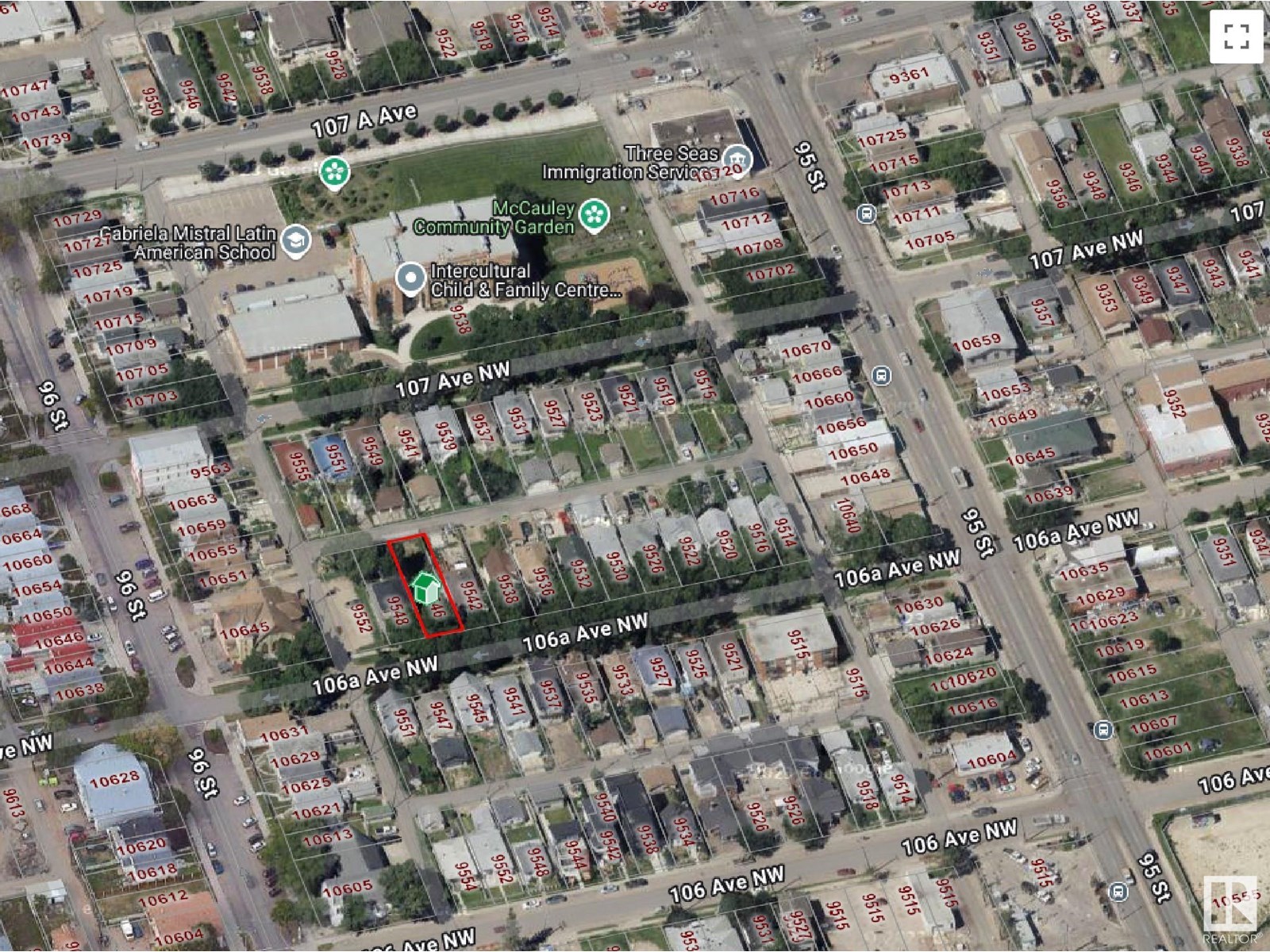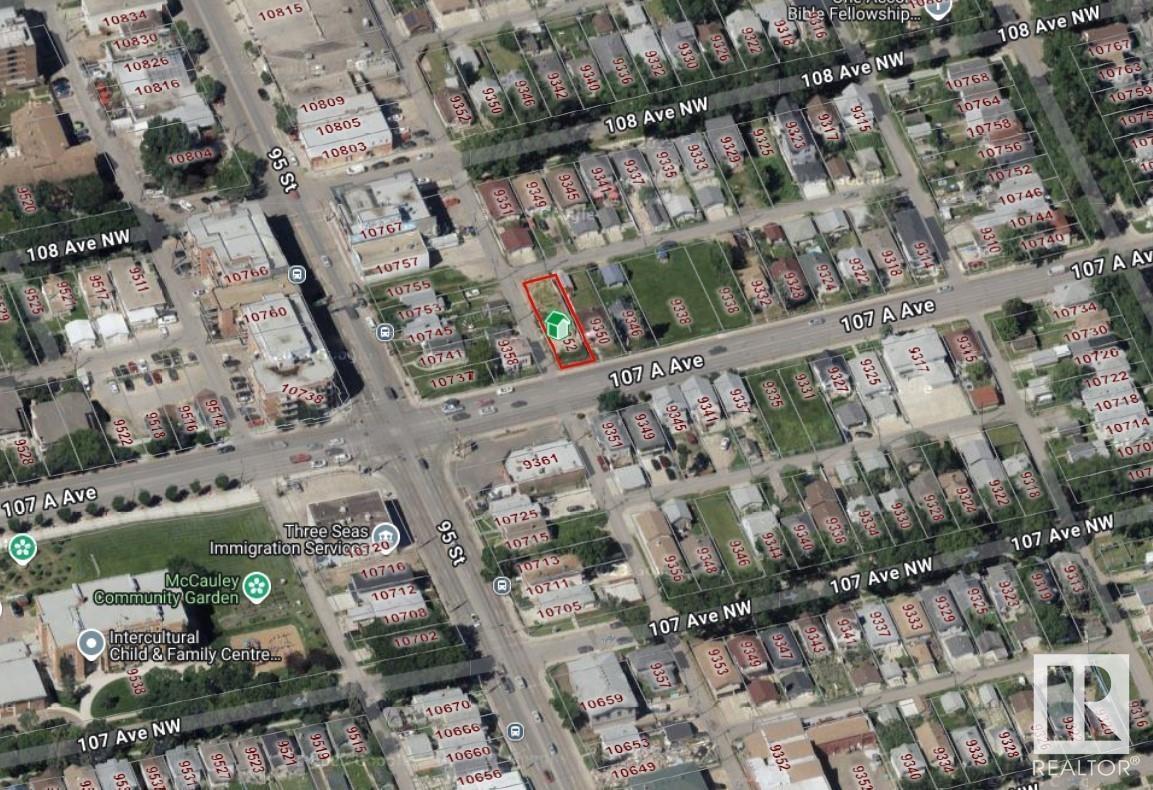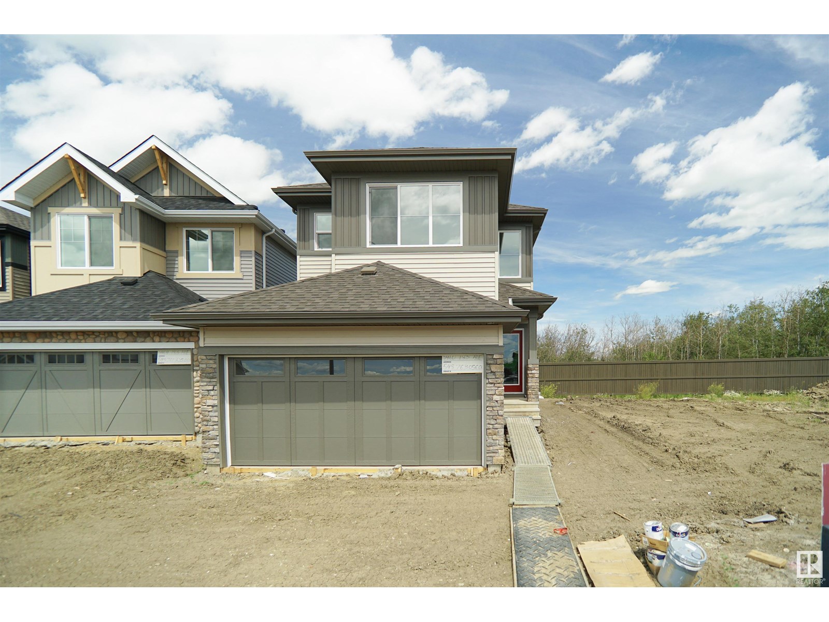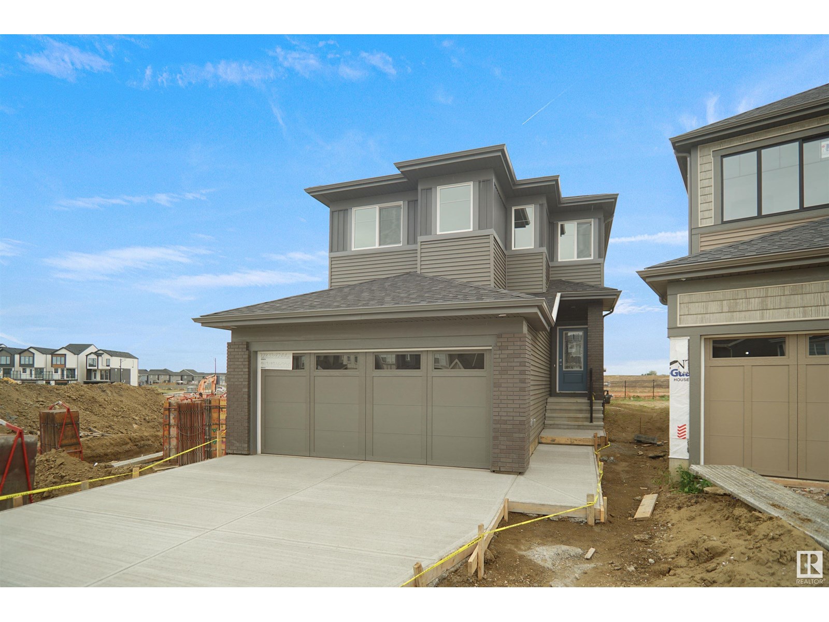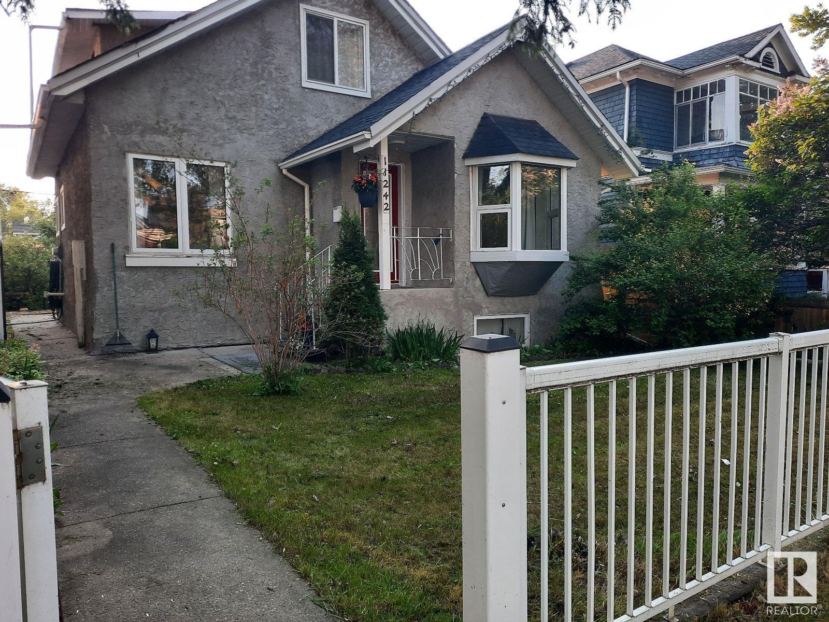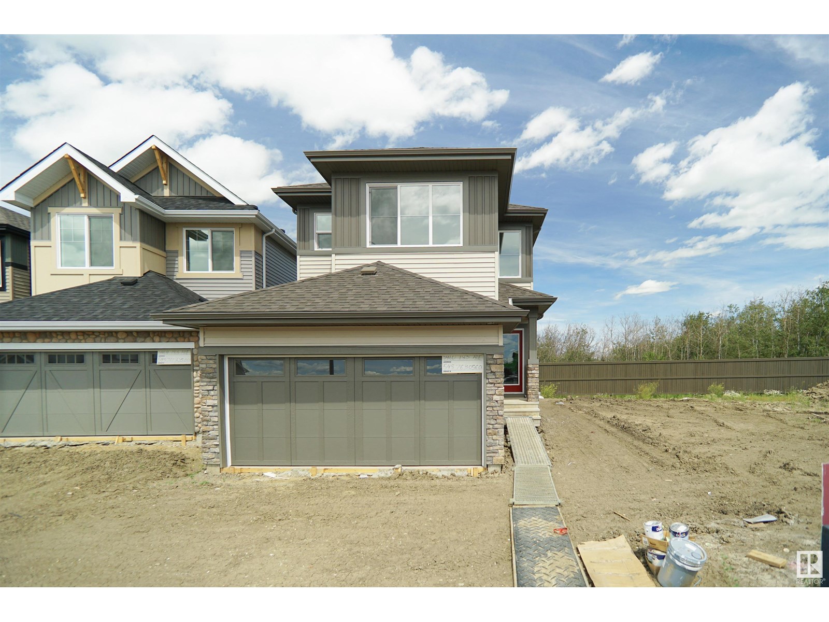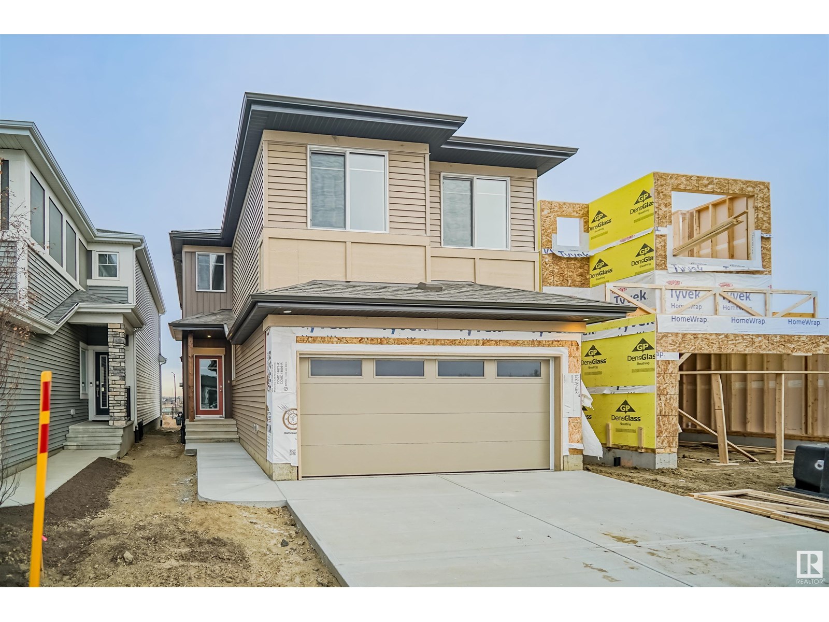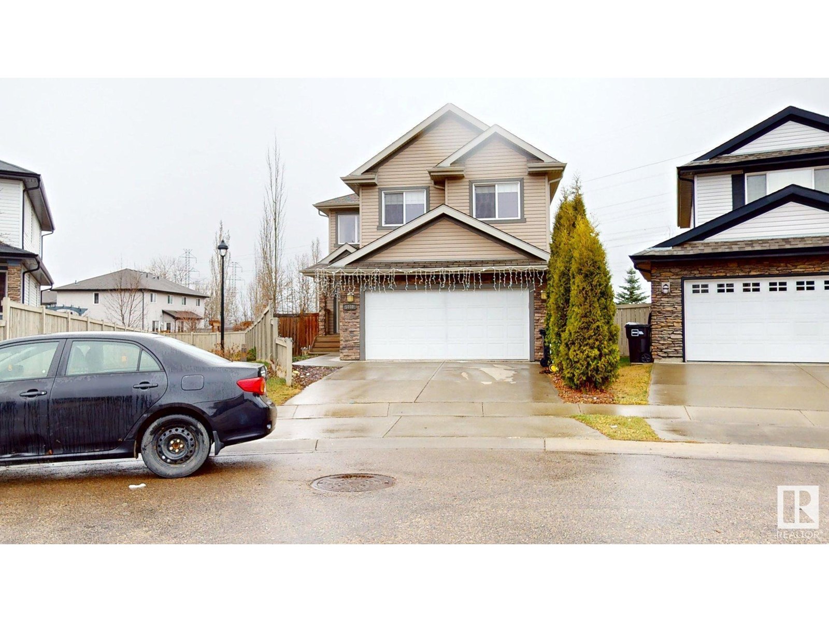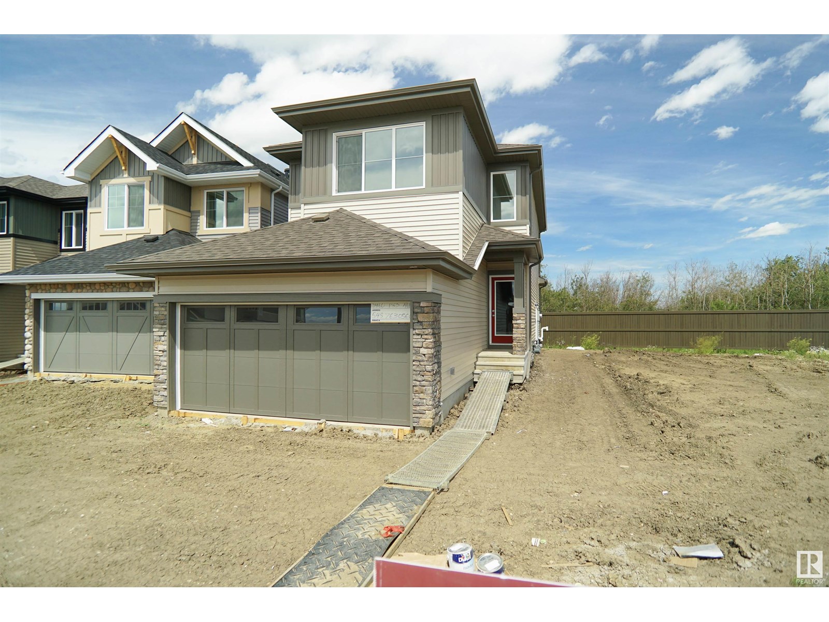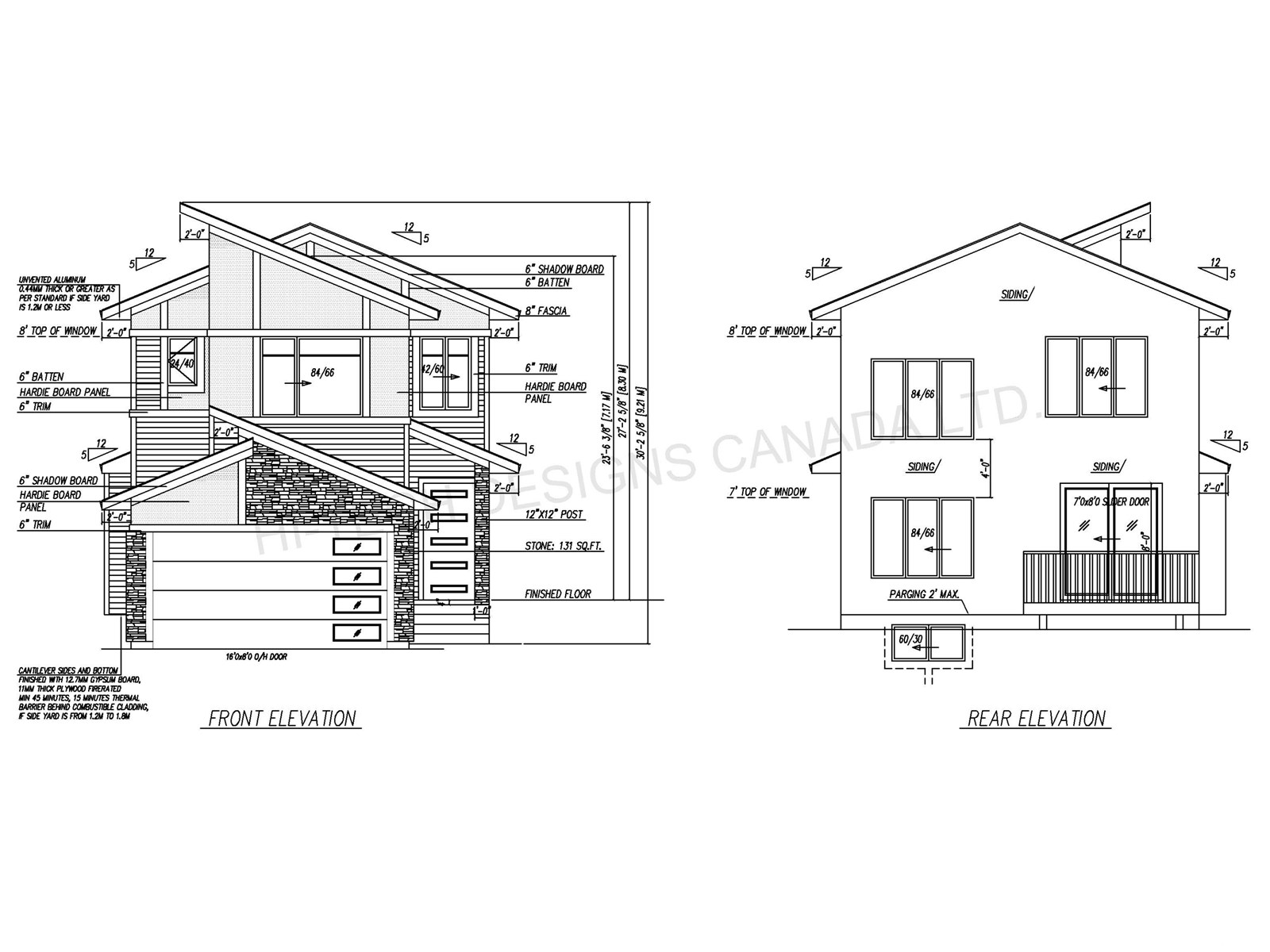10745 95 St Nw
Edmonton, Alberta
33' X 122' ~ (4,026 Sq. Ft.) Redevelopment Lot, Zoned MU h16 (Mixed Use). Small old home still present but offered as Lot Value only. Zoning allows for a large variety of mixed use development possibilities and options. Hi visibility location in McCauley on 95 St with access to major transportation and all amenities - shopping, banking, restaurants etc. Easy commute to the Downtown core. (id:62055)
RE/MAX River City
9546 106a Av Nw
Edmonton, Alberta
33' X 122' ~ (4,035 Sq. Ft.) Vacant lot ready for infill redevelopment. No demolition required, just bring your plans and start building before winter! Located in a quieter area of McCauley where the canopy of trees lines the street. Walk to the Italian Centre shop and amenities on 95 St. RS (small scale residential) Zoning allows for a multitude of options and possibilities. (id:62055)
RE/MAX River City
9352 107a Av Nw
Edmonton, Alberta
33' X 122' ~ (4,026 Sq. Ft.) Vacant CORNER lot! Ready for your infill development and NO demolition required! RM h16 (Medium Scale Res.) offers many opportunities and build options. High visibility location with major transit right out front. Walk, ride or transit straight to the Downtown core. Kitty-corner to the McCauley Community Gardens. (id:62055)
RE/MAX River City
4635 Kinsella Ld Sw
Edmonton, Alberta
Welcome to the Willow built by the award-winning builder Pacesetter homes and is located in the heart Keswick Landing and just steps to the walking trails and parks. As you enter the home you are greeted by luxury vinyl plank flooring throughout the great room, kitchen, and the breakfast nook. Your large kitchen features tile back splash, an island a flush eating bar, quartz counter tops and an undermount sink. Just off of the kitchen and tucked away by the front entry is a 2 piece bathroom. Upstairs is the primary retreat with a large walk in closet and a 4-piece en-suite. The second level also include 3 additional bedrooms with a conveniently placed main 4-piece bathroom and a good sized bonus room. The unspoiled basement has a side separate entrance and larger then average windows perfect for a future suite. *** This home is under construction and the photos used are from a previous similar home, the colors and finishings may vary , should be complete by March 2026 *** (id:62055)
Royal LePage Arteam Realty
8464 183 Av Nw
Edmonton, Alberta
Welcome to the Kaylan built by the award-winning builder Pacesetter homes and is located in the heart of Lakeview and just steps to the neighborhood parks and walking trails. As you enter the home you are greeted by luxury vinyl plank flooring throughout the great room, kitchen, and the breakfast nook. Your large kitchen features tile back splash, an island a flush eating bar, quartz counter tops and an undermount sink. Just off of the kitchen and tucked away by the front entry is a 2 piece powder room. Upstairs is the master's retreat with a large walk in closet and a 4-piece en-suite. The second level also include 2 additional bedrooms with a conveniently placed main 4-piece bathroom and a good sized bonus room. Close to all amenities and easy access to the Henday.. *** Home is under construction, the photos being used are from the same home recently built but colors may vary, home should be complete by September*** (id:62055)
Royal LePage Arteam Realty
11242 95a St Nw
Edmonton, Alberta
Visit the Listing Brokerage (and/or listing REALTOR®) website to obtain additional information. 1 1/2 story home located on a quiet street in central Edmonton. Home features recent upgrades such as hardwood flooring, kitchen and bathrooms upgrades, new windows, shingles, plumbing, water tank and a detached double garage. Close to playgrounds, schools, shopping, major roads, parks, and major transit routes. (id:62055)
Honestdoor Inc
4643 Kinsella Ld Sw
Edmonton, Alberta
Welcome to the Willow built by the award-winning builder Pacesetter homes and is located in the heart Keswick Landing and just steps to the walking trails and parks. As you enter the home you are greeted by luxury vinyl plank flooring throughout the great room, kitchen, and the breakfast nook. Your large kitchen features tile back splash, an island a flush eating bar, quartz counter tops and an undermount sink. Just off of the kitchen and tucked away by the front entry is a flex room and a 2 piece bathroom. Upstairs is the master's retreat with a large walk in closet and a 4-piece en-suite. The second level also include 2 additional bedrooms with a conveniently placed main 4-piece bathroom and a good sized bonus room. The unspoiled basement has a side separate entrance and larger then average windows perfect for a future suite. *** This home is under construction and the photos used are from a previous similar home, the colors and finishings may vary , should be complete by March 2026 *** (id:62055)
Royal LePage Arteam Realty
4645 Kinsella Ld Sw
Edmonton, Alberta
Welcome to the Chelsea built by the award-winning builder Pacesetter homes located in the heart of the Keswick Landing and just steps to the walking trails and parks. As you enter the home you are greeted by luxury vinyl plank flooring throughout the great room ( with open to above ceilings) , kitchen, and the breakfast nook. Your large kitchen features tile back splash, an island a flush eating bar, quartz counter tops and an undermount sink. Just off of the kitchen and tucked away by the front entry is a 3 piece bath adjacent to the bedroom. Upstairs is the primary bedrooms retreat with a large walk in closet and a 4-piece en-suite. The second level also include 2 additional bedrooms with a conveniently placed main 4-piece bathroom and a good sized central bonus room. This home also has a side separate entrance to the basement. *** This home is under construction and the photos used are from a previous similar home, the colors and finishings may vary , complete by March 2026 *** (id:62055)
Royal LePage Arteam Realty
5440 1a Av Sw
Edmonton, Alberta
Impressive Floor plan ,welcoming foyer ,Den at the front and metal railing to wide lending stairs.enjoy living close to nature with no neighbor at the back. Huge kitchen with updated appliances ,Living room with a gas fire place and laundry conveniently located at main floor with mudroom. Upstairs you have bonus room, a spa like primary bedroom with 2 levels overlooking the backyard, The 2 children bedrooms are past the built in office area, perfect for homework hours. Additional 4 piece bathroom.Newly built basement with additional Kitchen, Bathroom, Separate laundry and Separate door from garage to give your grown ones their own privacy and lifestyle. Close to all amenities with an easy access to Anthony Henday & EIA (id:62055)
Initia Real Estate
3 Tenuto Li
Spruce Grove, Alberta
Welcome to the Willow built by the award-winning builder Pacesetter homes and is located in the heart Tonewood in Spruce Grove and just steps to the walking trails and parks. As you enter the home you are greeted by luxury vinyl plank flooring throughout the great room, kitchen, and the breakfast nook. Your large kitchen features tile back splash, an island a flush eating bar, quartz counter tops and an undermount sink. Just off of the kitchen and tucked away by the front entry is a 2 piece powder room. Upstairs is the master's retreat with a large walk in closet and a 4-piece en-suite. The second level also include 2 additional bedrooms with a conveniently placed main 4-piece bathroom and a good sized bonus room. Close to all amenities and also comes with a side separate entrance perfect for future development.*** Under construction to be complete by November , Pictures are of the same home recently built colors may vary *** (id:62055)
Royal LePage Arteam Realty
45 Eldridge Point
St. Albert, Alberta
This is the one!! Located in the heart of Erin Ridge North, this stunning 4 bed, 4 bath St. Albert home is flooded with natural light and features 9 ft ceilings and 8 ft doors on all levels. The main floor boasts a bright great room with open-to-above ceilings, a dining area with extended counter, modern kitchen with island, walk-through pantry, a full bedroom and a full bath. Upstairs offers a spacious bonus room, convenient laundry, and 3 bedrooms—including a luxurious primary suite with a 5-pc ensuite featuring double sinks, a soaker tub, and custom tile shower. A second bedroom includes its own ensuite and walk-in closet, while the third bedroom shares another full bath. The separate side entrance provides future potential for a suite or income-generating space. A double attached garage adds convenience, and the home’s thoughtful layout offers both style and functionality. Located minutes from Costco, schools, parks, and trails, in one of St. Albert’s most family-friendly and scenic communities. (id:62055)
RE/MAX Elite
3608 214 St Nw
Edmonton, Alberta
Lovely 3-Bedroom, 2.5-Bath Home in a Great Neighborhood Built by Daytona Homes, this meticulously maintained 2-storey, one-owner residence offers both comfort and convenience. With a total of three spacious bedrooms and a family room upstairs, there's plenty of room for everyone to enjoy.The home features a well-designed layout including a dedicated laundry area upstairs for added convenience, making daily chores easier. The kitchen boasts a built-in gas stove top, perfect for cooking enthusiasts. Along with a side entrance.Enjoy the bright and open living spaces, ideal for family gatherings and entertaining. Located in a desirable neighborhood, this property combines quality craftsmanship with practical features for modern living.Located close to ponds, playground & walking trails, Anthony Henday Drive is less than 5 minutes away! Don’t miss out on this fantastic opportunity!!! (id:62055)
Century 21 Smart Realty


