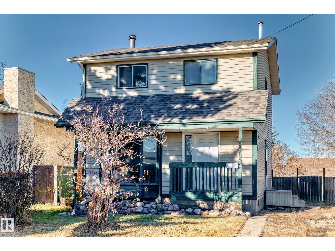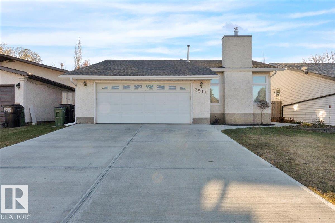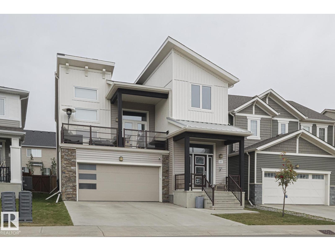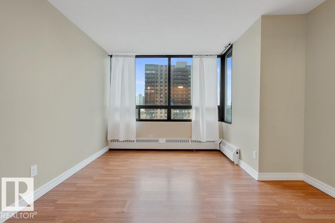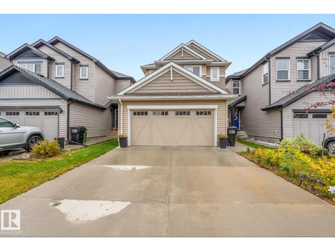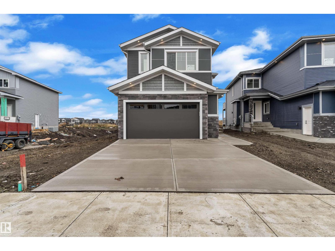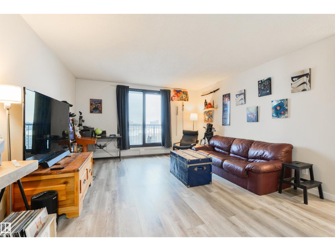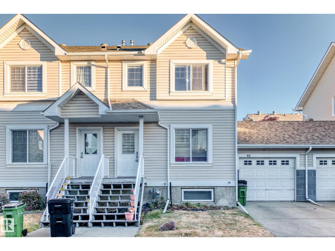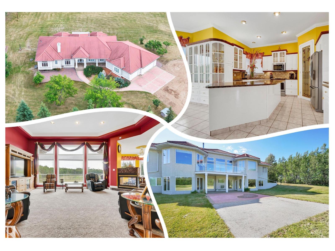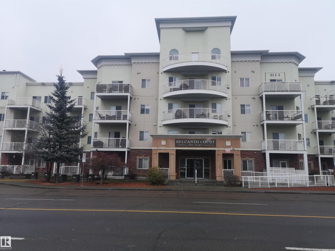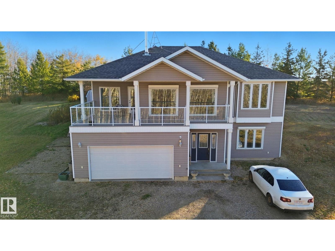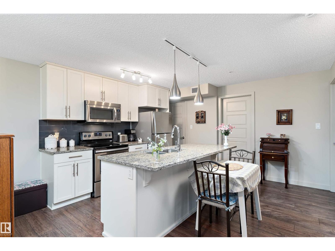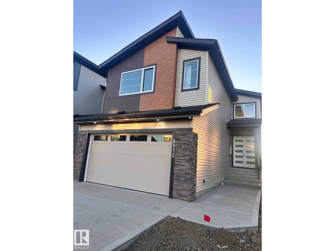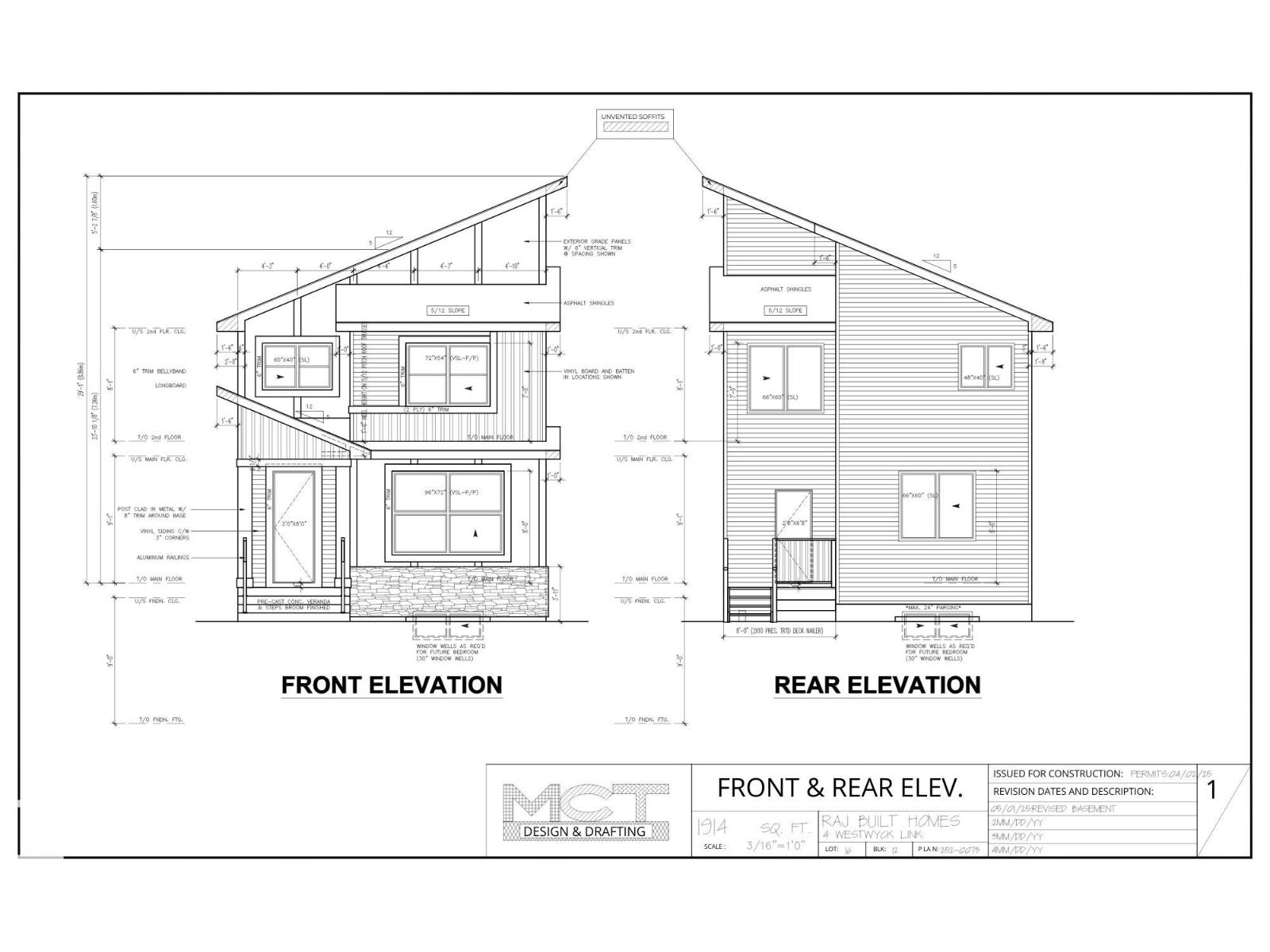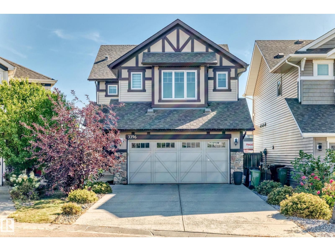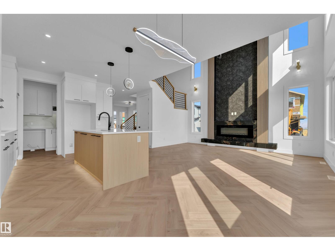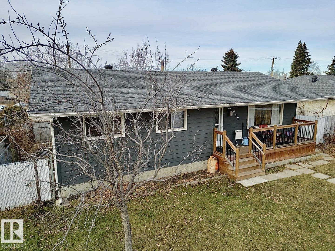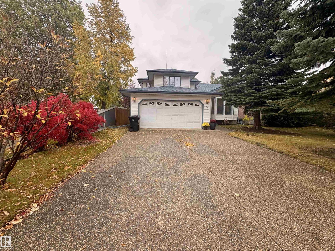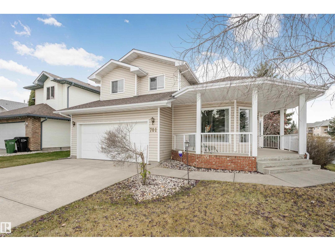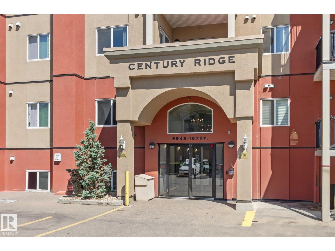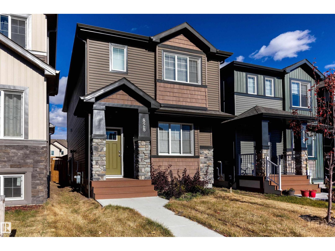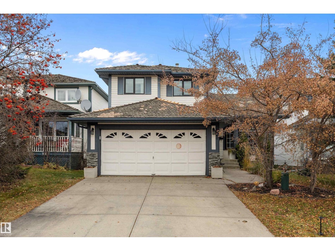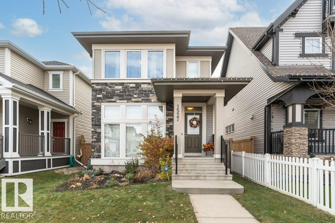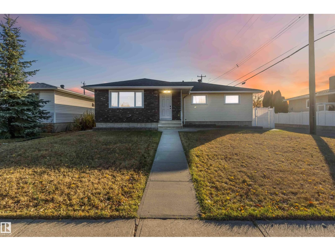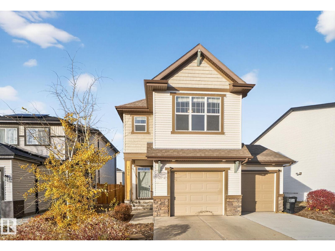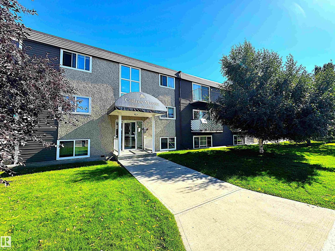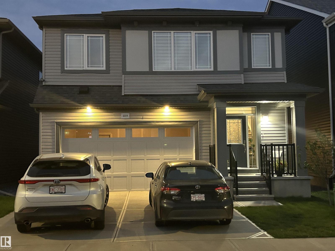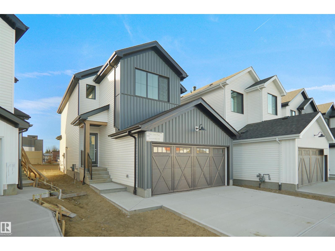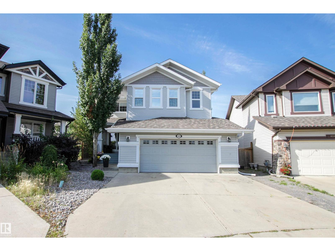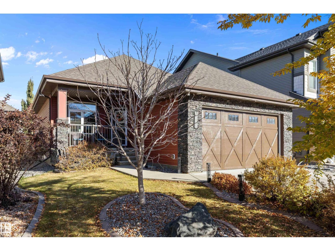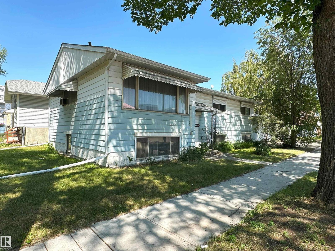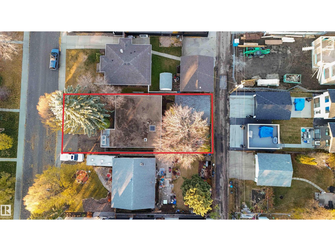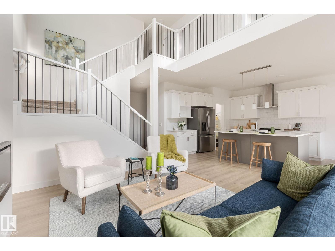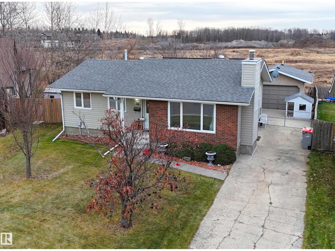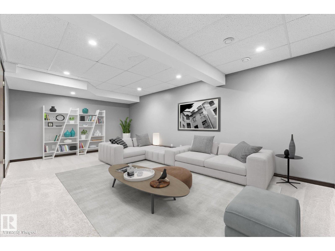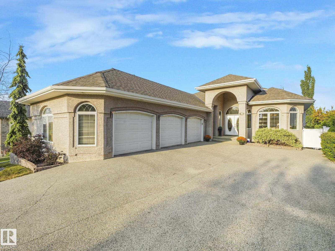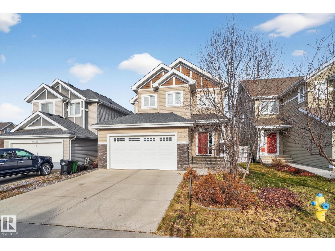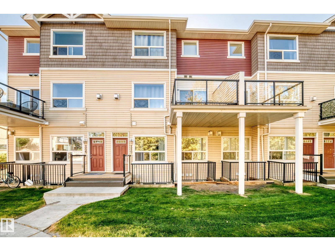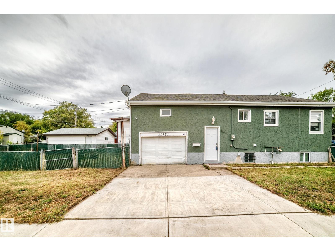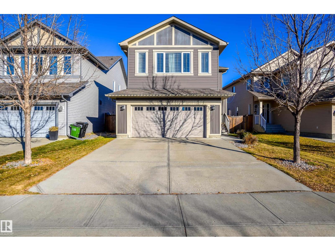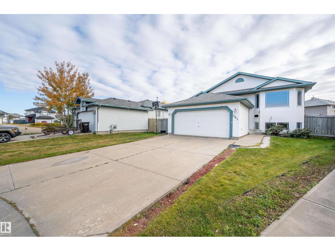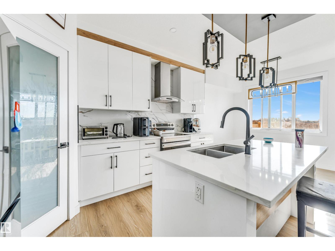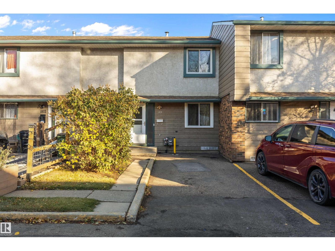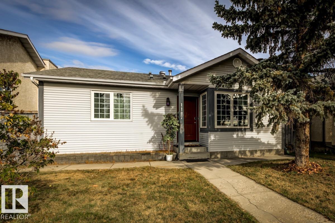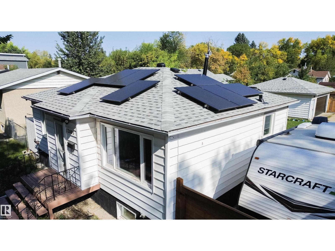3508 17b Av Nw
Edmonton, Alberta
Beautiful home, perfect for first-time buyers, investors, or developers! This affordable and beautifully laid-out 1,240 sq. ft. two-storey home offers great potential and value for a growing family. The well-designed floor plan features three bedrooms, 2.5 baths, a cozy wood-burning fireplace, and a side entrance ideal for a potential basement suite. Recent updates include new vinyl plank flooring on the main level, new carpet upstairs, fresh paint throughout, a new hot water tank, and more. Set on a huge 6,270 sq. ft. pie-shaped, extra-wide lot with rear lane access — perfect for your future Triple - Car garage or shop, and lots of parking for vehicles, toys, or guests. With both front and rear drive access and plenty of yard space, this property is a rare find in today’s market and an excellent opportunity to build equity or redevelop in the future. Now is the time! (id:62055)
RE/MAX River City
3515 20 Av Nw
Edmonton, Alberta
Welcome to Daly Grove! This well-maintained bungalow offers air conditioning, a heated double garage, and great curb appeal. Inside, the bright living room features a beautiful stone-accented fireplace and large windows. The updated kitchen has sleek white cabinetry, stainless steel appliances, and patio doors leading to a sunny south-facing yard. The primary suite includes a walk-in closet and 3-piece ensuite, with two more bedrooms and a full bath on the main floor. The finished basement adds a spacious rec room with wet bar, two additional bedrooms (one nearly 200 sq. ft.), a 4-piece bath with dual vanity, and a convenient laundry area. The fully fenced yard with mature trees offers privacy and space to enjoy. Recent upgrades include a new driveway and sidewalk (2022) plus newer windows and doors (2013). Move-in ready, this home is perfect for families or investors looking for comfort, value, and location! (id:62055)
One Percent Realty
2011 201 St Nw
Edmonton, Alberta
Absolutely stunning! Mattamy’s popular model, The Banff, is located in the desirable community of Stillwater. This open-concept home showcases quality craftsmanship and design. Perfect for large families, the main floor features 9’ ceilings and large windows that fill the space with natural light. Enjoy a mix of carpet, ceramic tile, and hardwood flooring with flush-mount wood vents. The gourmet kitchen boasts quartz countertops, stylish cabinetry, a large island with breakfast bar, and a convenient spice kitchen. A cozy gas fireplace warms the great room, and the spacious dining area is perfect for family gatherings. Upstairs, a vaulted bonus room opens to a covered veranda. The top floor includes two generous bedrooms and a master suite with walk-in closet and ensuite. If you're looking for something beyond the usual floor plans, this home is a must-see. Conveniently located near shopping, the airport, West Edmonton Mall, and Anthony Henday. (id:62055)
Royal LePage Arteam Realty
#704 10160 114 St Nw
Edmonton, Alberta
Discover this well-kept 1-bedroom apartment in a solid concrete building offering exceptional privacy. Enjoy secure, heated parking, west-facing views with beautiful afternoon light, and unbeatable walkability. Ideally located in West Downtown, you’re comfortably close—but not right next to—major transit routes, making commuting easy without the noise. Live equidistant to MacEwan University, NorQuest College, the Brewery District, and Edmonton’s stunning River Valley trail system. Perfect for students, young professionals, or anyone seeking a vibrant urban lifestyle. Steps from cafes, groceries, fitness, nightlife, and green space. The Hargate provides on-site laundry, security, and convenient access to everything downtown has to offer. Don’t miss your chance to live in one of Edmonton’s most walkable and connected communities, or discover positive investment cashflow without the maintenance. (id:62055)
Exp Realty
1024 Daniels Loop Sw Sw
Edmonton, Alberta
Pride of original ownership, North facing , No house at back , super clean, huge backyard , well maintained 1615 sqft front double attached garage home located in most desired community of Desrochers . This home is aperfect for growing families , first time home buyers and investors with almost everything near by. Rec centre is 5 mins walk, Public high school 2 mins drive other 3 schools near by ,Quick and easy access to 41 ave and highway 2, quick commute to future LRT and future Hospital. 3 spacious bedrooms including huge master , 2 full bath,1 half bath, bonus/living space upstairs to enjoy the free time. Main floor is a uniquely architectured to every inch of space, Chefs dream kitchen with ceiling height cabinets ,spacious Laundry room with storage shelving. Living area is spacious to enjoy free time with cup of coffee with family or guest. Patio door leads to wooden deck and fully landscaped backyard to enjoy summers. Basement is unfinished and awaits your personal touch. Seeing is believing. (id:62055)
Venus Realty
114 Eldridge Pt
St. Albert, Alberta
Brand new pre-construction 2-storey custom home backing onto green space in the sought-after community of Erin Ridge, St. Albert! This spacious home offers 9 ft ceilings on all levels (including basement), a main floor bedroom, full bath, spice kitchen with pantry, and open-concept living. Upstairs features 4 bedrooms including 2 master suites, 3 full baths, a large bonus room, and generous walk-in closets. Located close to top-rated schools, parks, transit, Costco, and other amenities.Limited opportunities available—some lots back onto ponds or offer larger yards.**Photos are from a similar home built by the builder; actual finishes & layout may vary.** (id:62055)
Maxwell Polaris
106 Eldridge Pt
St. Albert, Alberta
This stunning backing on to green pre-construction custom 2-story single-family home is nestled in the heart of Erin Ridge, St. Albert, AB. Ideally located near schools, parks, grocery stores (including Costco), transit, and numerous amenities, this home offers exceptional value. It features 9 ft ceilings throughout, including the basement, enhancing the spacious and airy feel. The main house boasts a bedroom on the main floor, a spice kitchen with a pantry, and a full bath. Upstairs, you’ll find 3 spacious bedrooms, including 2 master suites, 3 full baths, a versatile bonus room, and multiple large walk-in closets—perfect for ample storage. Photos are from a similar home built by the builder; actual finishes & layout may vary. Additionally, homes backing onto a pond and larger lots are available. (id:62055)
Maxwell Polaris
#908 10145 109 St Nw
Edmonton, Alberta
Experience the best of urban living in this stylish 2 bedroom, 1 bathroom condo perfectly positioned on the 9th floor of a quiet, well-maintained building. Just steps from restaurants, coffee shops, grocery stores, and MacEwan University, this location offers the ultimate in convenience and walkability—ideal for students, young professionals, or investors. Inside, you’ll find a modern and functional layout designed for comfort and practicality. Enjoy ample in-suite storage, in-suite laundry, and heated underground titled parking—everything you need for effortless downtown living. The building also features fantastic amenities, including a fully equipped fitness center and a massive games room, perfect for relaxing, studying, or spending time with friends. Whether you’re looking to move in and enjoy or add a solid property to your rental portfolio, this condo delivers style, value, and an unbeatable location all in one package. (id:62055)
RE/MAX Real Estate
#48 - 2503 24 St Nw Nw
Edmonton, Alberta
Welcome to this beautiful half duplex-style condominium located in the vibrant Silver Berry community! This bright and inviting home features 3 bedrooms upstairs and a fully finished basement with an additional bedroom and full bath—perfect for guests, extended family, or rental potential. With 3 bathrooms total (2pc, 3pc & 4pc), a convenient mud room, and a single attached garage, this home blends comfort and function seamlessly. Enjoy central air conditioning for year-round comfort and appreciate the low monthly condo fees that make ownership stress-free. Ideally situated close to schools, grocery stores, commercial plazas, car wash, highways, and all essential amenities, this home offers everything you need right in Silver Berry. A perfect opportunity for first-time buyers or smart investors looking for value, location, and lifestyle! (id:62055)
Maxwell Polaris
11434 71 Av Nw
Edmonton, Alberta
BELGRAVIA infill just steps to the River Valley, U of A, and only a few hundred metres to Belgravia LRT (next stop: University Station). This 2-storey home features acrylic stucco and Lux panels with low-maintenance landscaping front and back, including artificial turf. Inside, enjoy hardwood flooring, quartz kitchen counters, a bar area, and a 3-sided gas fireplace. The second floor offers a spacious primary bedroom with large walk-in closet, dual-sink ensuite, and private balcony, plus two additional bedrooms, upstairs laundry, and a 4-pc bath. The fully finished basement includes a large family room, 4th bedroom, full bath, and a separate side entrance. Builder included rough-ins for a future legal suite offering great revenue potential. Double garage, modern exterior, and walkable location close to cafés, transit, parks, and Edmonton’s core amenities make this a turnkey option for professionals, families, or investors. (id:62055)
Real Broker
13419 Lakeland Dr
Rural Lac La Biche County, Alberta
Welcome to this EXCLUSIVE Equestrian Estate! Situated just 2 KM from town, this prime 51-acre LUXURY property is in a league of it's own! A PRIVATE Spruce-lined driveway welcomes you in. Featuring a 12-acre HAY FIELD, trail system, 100 x 200 outdoor RIDING ARENA, round pen, corrals, watering bowls, & hydrants. OUTBUILDINGS include a HEATED BARN w/2 stalls, tack room, & full loft, plus a 42x56 METAL CLAD SHOP & 2 sheds. The CUSTOM HOME offers 5244 sq ft of living space, TRIPLE HEATED GARAGE w/ cold room, a GRAND ENTRANCE opens to a living room w/3-sided FIREPLACE. Cook in the CHEF'S ISLAND KITCHEN w/ GRANITE counters, SS appliances, & large pantry. The main floor boasts 8-ft doors, a Primary w/ a SPA like ensuite, plus 2 more bdrms w/ 1.5 baths & main floor laundry. The fully finished WALK-OUT basement, incl a GAMES ROOM, 2nd KITCHEN, 2 bedrooms, & full bath. Town H2O & sewer at property line. Walk to golf, boat launch, or Sir Winston Churchill Park. Class w/ Distinction, see it you'll LOVE this HOME! (id:62055)
RE/MAX River City
#218 8528 82 Av Nw Nw
Edmonton, Alberta
Shows like new. Renovated 2nd floor unit. Open-concept, air conditioned suite in well maintained high demand, popular building. Hardwood Floors. Flex space can be used as den or second bedroom. Also comes with corner gas fireplace & in-suite laundrey & storage. Bonnie Doon Shopping Centre, public library and transportation just a few steps away so you will save a fortune on gas. Car wash in secure underground parkade will help save even more money. Parkade parking stall includes lockable storage. Large deck off dining room with great view. Belcanto Court includes an elevator, social room & quest suite for when far away friends visit. This one won't wait till after the game. Shows very well. (id:62055)
Homes & Gardens Real Estate Limited
#28 1316 Twp Road 533
Rural Parkland County, Alberta
Gorgeous 3.5 acre property in Mayfair Heights 12 min from Stony Plain. 1650 sf bungalow with a walkout basement. Beautifully finished inside with 9' ceillings, hardwood floors & ceramic tile upstairs. The kitchen has dark cabinets, mosaic backsplash, big island with drop down seating area, tons of storage & counter space, walk-in pantry. A nice dining area adjacent surrounded by windows with views of the forest surrounding the property & rolling hills. The living room is a great size with a wood burning fireplace to cozy up over the winter. A massive wrap around deck is mostly covered, with vinyl & aluminum and glass railing. 3 bedrooms upstairs & 2 full baths. The primary has a large walk-in closet with built-in organizers & ensuite has soaking tub & shower! The basement is finished with a large media room, a 4th bedroom & unfinished 5th bedroom, 3rd full bath, storage, utilities & garage access. The grounds are beautiful with a hill leading down to the fire pit area, sheds & TREE HOUSE! (id:62055)
Maxwell Challenge Realty
#213 5510 Schonsee Dr Nw
Edmonton, Alberta
Modern and move-in ready! This stylish 2-bedroom, 2-bath condo offers the perfect blend of comfort and convenience in Edmonton’s Lake District. Featuring quartz countertops, tile backsplash, and stainless steel appliances, this open-concept home is designed for contemporary living. The kitchen includes a full-size pantry and eating bar that overlooks the bright living area. A built-in desk makes working from home easy, while in-suite laundry adds everyday convenience. The primary bedroom features a walk-through closet and private ensuite, with a second bedroom and full bath on the opposite side for added privacy. Enjoy the spacious balcony with gas BBQ hook-up, plus both underground heated and surface parking stalls. Heat and water are included. Ideally located near Lake Schonsee, parks, schools, shopping, and major routes. This home combines urban convenience with a peaceful community feel. PLUS 2 TITLED PARKING STALLS!! (id:62055)
Exp Realty
8912 Mayday Wy Sw
Edmonton, Alberta
The Concords in Orchards, SW Edmonton, proudly offers a remarkable residence available for immediate possession. This stunning 2430 Sqft property showcases 5 spacious bedrooms and 4 full baths, complemented by an airy open-to-above living room and additional windows throughout. The main floor features a convenient full bath and bedroom, while the elegantly appointed spice kitchen boasts ample cabinetry, counterspace, and a generous pantry with premium upgrades. The second floor offers a versatile bonus room, 4 bedrooms, and 3 full baths. Situated on a regular lot, this exceptional property features a double-door entrance, double attached garage, and picturesque views of a nearby pond and walking trails. The unfinished basement boasts a 9' ceiling and separate entrance, offering endless possibilities. Conveniently located near esteemed schools, shopping at South Common, the Edmonton Soccer Dome, and forthcoming access to 41 Avenue and Highway. (id:62055)
Logic Realty
4 Westwyck Li
Spruce Grove, Alberta
You Won’t Find a Better Home at This Price! Built by a Master Finishing Carpenter with exceptional craftsmanship throughout. HIGHLIGHTS INCLUDE: • 9 ft ceilings on both the main floor and basement • 3 spacious bedrooms + 3 full bathrooms • Bonus room upstairs + convenient upstairs laundry • Upgraded flooring, lighting, and hardware package • Double detached garage • Separate side entrance – perfect for future suite development Located near a future park, just 2 blocks from a playground, and a 15-minute walk to the Re/Max Spray Park. Buyer can still choose interior colours and finishings — personalize it to your taste! (id:62055)
RE/MAX Elite
3396 Cutler Cr Sw
Edmonton, Alberta
This Beautiful 1,753 sq ft 2014 built, 2 storey 3 bedroom, 3 bathroom home, which is located on a quiet street in a culdesac in the Chappelle neighborhood in Southwest Edmonton. This home is in mint condition from top to bottom. The main floor has a large open floor plan with a beautiful kitchen with dark wood cabinets, quartz countertops, stainless appliances, corner pantry, 2 piece bathroom, dining room, and a spacious family room. The upper level has 3 bedrooms, 4 piece main bathroom, a bonus room or second family room. The primary bedroom is large in size and has a 5 piece ensuite. The basement is unfinished with 9 ft ceilings and ready for completion. The exterior has a large attached deck, fully landscaped, fenced, and very privateur family’s needs. The kids will love the boundless yard & you will love the deck for entertaining. The location is close to schools, shopping, transportation and a quick drive to Anthony Henday. This home shows a 10 out of 10 (id:62055)
RE/MAX River City
123 28 St Sw
Edmonton, Alberta
**ALCES** OPEN TO BELOW** TWO LIVING AREAS ON MAIN FLOOR** SPICE KITCHEN** BONUS ROOM UPSTAIRS** SIDE ENTRY** This stylish Edmonton home combines comfort, elegance, and practicality in a sought-after community. The welcoming foyer leads to an open main floor with a bright living area, cozy fireplace, modern kitchen with servery, and inviting dining space. A versatile bedroom and full bath on this level offer flexibility for guests or work-from-home needs. Upstairs, the primary suite feels like a private retreat with a walk-in closet and spa-like ensuite. Two additional bedrooms, a family room, laundry area, and a well-appointed bathroom provide comfort and convenience for daily living. The open-to-below design fills the home with natural light. With thoughtful details, quality finishes, and a floor plan that caters to both everyday living and special occasions, this home is perfect for families, professionals, or anyone seeking a stylish and functional space.‘Photos are representative’ (id:62055)
Nationwide Realty Corp
617 Mcleod Av
Spruce Grove, Alberta
Welcome to this updated 3 Bedroom Bungalow with a Legal 2 bedroom basement suite to help pay the mortgage. Newer upgraded kitchen and bathroom in this open plan home. Master bedroom has an ensuite. The basement is bright and open with lots of extra light through the expanded windows. 2 bedrooms and 4 pce bath with in-suite laundry. Large mature yard with 26x 28 oversized garage and extra off street parking out front. (id:62055)
Century 21 Leading
75 Woodside Cr
Spruce Grove, Alberta
IMMACULATE EXECUTIVE HOME FACING ONTO THE PARK! WELCOME TO 75 WOODSIDE CRESCENT! OVER 2500 SQFT ON 4 LEVELS WITH 5 BEDROOMS & 3 BATHROOMS. GORGEOUS VAULTED CEILINGS THROUGHOUT MAIN LEVEL. LIVING RM & ADJOINING DINING RM ARE SPACIOUS & BRIGHT WITH GREAT VIEWS FRAMED BY HUGE BAY WINDOWS. DELIGHTFUL KITCHEN BOASTING A CENTER ISLAND, SPACIOUS AREA FOR YOUR DINETTE, CRISP WHITE CABINETS PROVIDING AMPLE STORAGE, NEWER STAINLESS STEEL APPLIANCES, TONS OF WORK SURFACES, HUGE CORNER WINDOWS OVERLOOKING THE QUIET PRIVATE BACKYARD, & GARDEN DOOR ACCESS TO THE DECK (NAT GAS HOOKUP) UPSTAIRS THERE ARE 3 BEDRMS INCLUDING FRENCH DOOR ENTRY TO YOUR KING-SIZE MASTER RETREAT BOASTING A LUXURY ENSUITE & A HUGE WALK-IN CLOSET. 3RD LEVEL OFFERS A LARGE FAMILY RM W/GAS FIREPLACE, HUGE 4TH BEDRM, 3 PCE BATHRM, MUD ROOM W/LAUNDRY & GARAGE ACCESS. UPGRADED FURNACE & CENTRAL A/C IN 2021 GREAT LOCATION FEATURES A WALKWAY CONNECTING TO HERITAGE TRAILS TO THE EAST & WOODSIDE PARK ACROSS THE STREET COME SEE FOR YOURSELF. (id:62055)
RE/MAX Preferred Choice
701 Revell Cr Nw
Edmonton, Alberta
Welcome to the desirable community of Rhatigan Ridge (Riverbend). It offers over 1900 sq ft of above-grade living space, featuring 4 bedrooms, 3.5 bathrooms, and a double attached garage. As you enter the foyer, you’ll immediately feel welcomed. Bright living and dining area, creating an inviting atmosphere. The kitchen is equipped with ample cabinetry, opening seamlessly to the rear family room and walking out to a sunny south-facing backyard with a four season sunroom — perfect for relaxing or entertaining. A powder room and laundry area complete the main floor. Upstairs, the primary bedroom includes a 4-piece ensuite, while two additional bedrooms and another 4-piece bath complete the upper level. The fully finished basement adds valuable living space with a comfortable family room, one bedroom, and plenty of storage. No Pets, a non-smoking home, newer roof, newer HWT, kitchen and bathrooms. Conveniently located near schools, shopping, parks, and amenities, with easy access to Whitemud Drive. (id:62055)
Century 21 All Stars Realty Ltd
#112 9945 167 St Nw
Edmonton, Alberta
Welcome to Century Ridge! A great building with a terrific location! Close to restaurants, shops & public transportation, it's a city dwellers ideal place. Quiet building with an underground, secured parking stall & visitor parking off street. This main floor, open concept, 2 bed, 2 bath is ideal for people with mobility issues or small children. Wheelchair accessible with a lift and an elevator. In suite laundry and storage for your convenience. With almost a 1000 sq feet of living space, you have lots of room to grow. This condo combines affordability, convenience and accessibility making it ideal for first time buyers, retired folks or young families with children. Start building equity today in an affordable home. (id:62055)
RE/MAX Preferred Choice
828 Northern Harrier Ln Nw
Edmonton, Alberta
Best of both worlds! This is a very new home but no need to go through landscaping, fence or garage construction. It's ALL done! Hawks Ridge is a beautiful community with quick access to Yellowhead Tr or Ray Gibbons. This home was built by Lincolnberg homes. Neutral colors throughout the main floor with easy to clean luxury vinyl plank, Quartz countertops in the kitchen, stylish stainless steel appliances. Open concept between living room, dining room, and kitchen make it easy to entertain. The main floor has 9ft ceilings making it feel that much more open and impressive. Upstairs you have 2 spare bedrooms with a 4 piece bath and laundry room. The substantial sized Primary bedroom can accommodate king sized furniture, has ample walk-in closet and 4 piece ensuite! There is also a composite deck and double detached garage to complete the exterior. There is a side entrance to the basement along with rough-in plumbing in the basement making it easy to develop with suite or extra space! View today! (id:62055)
Century 21 Masters
1060 Wedgewood Bv Nw
Edmonton, Alberta
RARE OPPORTUNITY IN WEDGEWOOD! This elegant 2-storey blends timeless design, abundant natural light & a serene, family-friendly setting in a safe, no-thru-traffic community minutes from Wedgewood Ravine & the Henday. Soaring vaulted ceilings & new windows brighten the formal living & dining areas, while the refreshed kitchen offers updated cabinetry, tile backsplash & stainless-steel appliances overlooking a welcoming family room anchored by an upgraded luxury gas fireplace. The main floor bedroom adds versatility for guests or a home office. Upstairs, the primary suite features a walk-in closet & 4-pc ensuite, joined by two additional bedrooms & a full bath. The finished basement expands your space with a large recreation area, guest bedroom & 3-pc bath. Outdoors, enjoy mature trees, a spacious deck, cobblestone patio & manicured landscaping. Steps to parks, trails & Wedgewood’s central park with courts, playgrounds & ravine paths—a well-cared-for home in one of SW Edmonton's most desirable communities! (id:62055)
RE/MAX Excellence
1527 Secord Rd Nw
Edmonton, Alberta
Welcome to this gorgeous 3 bdrm 2.5 bath central air conditioned two-storey home with double detached garage. It features a striking front façade with floor-to-ceiling windows. Interior glass panels highlight the open space from basement to main floor. The home's design is open and airy with the living room centering around a gas fireplace, adding warmth and ambiance to the space. The gourmet kitchen is complete with contemporary finishes, high-end stainless steel appliances, and a large eat up island with the dining area dressed with a bank of windows. Upstairs, you’ll find the 3 well-proportioned bedrooms, with the primary featuring a walk-in closet and 4 pce ensuite. On the landing between the main floor and lower level is home to the half bath.The lower level offers a great rec area and utility room, housing the front load laundry duo. A massive deck expands from the house to the garage, offering a perfect space for outdoor dining, lounging, and entertainment, accompanied by smart landscaping choices. (id:62055)
Maxwell Challenge Realty
5207 124 Av Nw
Edmonton, Alberta
Fully Renovated 4-Bed Bungalow 1399 Sqft 2 with TWO DETACHED GARAGES with 220V power. A meticulously updated corner-lot bungalow offers 90% new construction quality without the wait! This home combines modern comfort with workshop/storage potential. Interior Highlights: Flat ceiling finish Stylish LVP flooring throughout, New blinds. Gourmet Kitchen, granite countertops w/ abundant storage Completely renovated bathrooms, Fresh paint, Modern staged lighting, and Quality hardware, All-new energy-efficient appliances, Central AC for year-round comfort New roof on all structures Newer high-efficiency furnace Modern windows for superior insulation Ozone water treatment system Programmable all season colored exterior Christmas lights. Outdoor & Storage (The Real Showstopper!): TWO DETATCHED OVERSIZED GARAGES, both with 220V power - perfect for workshops, EV charging, or serious hobbies. New garage door openers, Composite decking - Rolling galvanized steel shutters on rear windows for added security (id:62055)
Maxwell Polaris
1096 Secord Promenade Nw
Edmonton, Alberta
Welcome to this beautiful 3-bedroom, 2.5-bath home in the family-friendly community of Secord. With over 1900 sq ft of well-designed living space, this property blends comfort, style, and convenience. The main floor features hardwood flooring throughout, a bright open-concept layout, and a modern kitchen with stainless steel appliances, a walk-in pantry, and plenty of counter space - perfect for family meals and entertaining. Upstairs you’ll find a spacious bonus room, along with three generous bedrooms including a serene primary suite with a private ensuite. The large landscaped yard offers room to play, garden, or relax outdoors. Enjoy the convenience of a double attached garage and an unbeatable location just minutes from major shopping, schools, and the brand-new Lewis Farms Recreation Centre. A perfect place to call home in one of Edmonton’s most sought-after west-end communities! (id:62055)
Century 21 Masters
16 Royal St
St. Albert, Alberta
Welcome to this charming 2-storey half duplex located in the desirable Riverside community. Offering 3 bedrooms and 2.5 bathrooms, this home is thoughtfully designed with hardwood floors throughout the main living areas, creating a warm and inviting atmosphere. The open-concept main floor features a spacious living room, a well-appointed kitchen, and a dining area with access to your deck and good-sized yard - perfect for entertaining or enjoying quiet evenings outdoors. Upstairs, you’ll find three comfortable bedrooms, including a primary suite with its own ensuite bath. The unfinished basement provides plenty of potential for future development, while the tandem attached garage offers ample parking and storage. A beautiful opportunity to live in one of St. Albert’s most sought-after neighbourhoods! (id:62055)
Century 21 Masters
#201 10035 164 St Nw
Edmonton, Alberta
Bright and well cared for two bedroom second floor corner unit close to shopping and transit! This updated and affordable 932 sq/ft home boasts a large master bedroom, stainless steel appliances, upgraded four piece bath, and a lovely balcony tucked behind some large trees. This building is pet friendly (with board approval) and has had its windows replaced. Condo fees are $643.95/mth and comes with one assigned parking stall. (id:62055)
RE/MAX Real Estate
1019 Old Man Creek Bv
Sherwood Park, Alberta
This stunning 2314 sq ft. 36 ft. wide heavily upgraded detached home, no neighbours at back, offers 4 bedrooms and 2.5 bathrooms. The main floor has 9' ceilings, half bath, den & the kitchen includes upgraded kitchen appliances, quartz countertops, waterline to fridge, pantry, & beautiful backsplash tiles,& a powerful hood fan.Gas fireplace in living room,Tv wall mount ready, spindle railings, upgraded carpet, soft close cabinets, premium paint are some other upgrades. Upstairs, the house has a bonus room, walk-in laundry, 4 bedrooms. All bedrooms at upper level have walk-in closets. Enjoy the added benefits of this home with double attached garage, side entrance, basement bathroom rough ins, fully fenced backyard. Enjoy access to amenities, playground and close access to schools, highways,shopping, commercial, and recreational facilities. One utility right of way pending to be added. (id:62055)
Dreamhouse Realty Ltd.
1011 14 Av Nw
Edmonton, Alberta
Welcome to the Willow built by the award-winning builder Pacesetter homes and is located in the heart Aster and just steps to the walking trails and parks. As you enter the home you are greeted by luxury vinyl plank flooring throughout the great room, kitchen, and the breakfast nook. Your large kitchen features tile back splash, an island a flush eating bar, quartz counter tops and an undermount sink. Just off of the kitchen and tucked away by the front entry is a 3 piece bathroom and den. Upstairs is the Primary retreat with a large walk in closet and a 4-piece en-suite. The second level also include 2 additional bedrooms with a conveniently placed main 4-piece bathroom and a good sized bonus room. Close to all amenities and also comes with a side separate entrance perfect for future development. *** Home is under construction and the photos used are from the same model colors may vary to be complete by April 2026 *** (id:62055)
Royal LePage Arteam Realty
620 Cabri Co
Sherwood Park, Alberta
Beautiful FAMILY HOME in Lakeland Ridge on stunning PIE LOT!!! This property is situated on a quiet cul-de-sac and features a large SOUTH facing backyard with new COMPOSITE DECK with gas line for BBQ, fire pit area, hot tub hook-up, and tons of room for kids and pets to play! The beautiful kitchen offers rich cabinetry, granite countertops and stainless steel appliances. Beyond the kitchen is the spacious dining nook and cozy living room with GAS FIREPLACE and tons of windows! Den, powder room and laundry room complete the main floor. Upstairs you will find 4 SPACIOUS BEDROOMS + BONUS ROOM and 4-piece main bath. The primary bedroom offers a 5-piece ensuite with dual sinks, soaker tub, separate shower & heated floors! The basement is 90% complete with large rec area, 3-piece bathroom and 5th bedroom. Additional features include Oversized Double Attached Garage, CENTRAL A/C, Motorized Blinds and Irrigation System! Conveniently located steps to parks and Lakeland Ridge School + quick access to all amenities! (id:62055)
Royal LePage Prestige Realty
3193 Winspear Cr Sw
Edmonton, Alberta
Rare bungalow opportunity built by Coventry Homes in sought-after Walker! The spacious main floor offers a large den, laundry, and a luxurious primary suite with a soaker tub, separate shower, and walk-in closet. The chef’s kitchen features granite counters, a gas stove, and corner pantry, flowing seamlessly into the living room with a cozy stone faced gas fireplace. The finished basement impresses with 9’ ceilings, a family room with a second fireplace, two large bedrooms with full-length closets, and a 4-piece bath. Enjoy outdoor living on the huge 32’x14’ two-tier deck, with a hot tub pad and wiring, 8’x10’ matching shed with workbench, and a gorgeous landscaped yard with poured curbing, backing onto a walking trail. Extras include central A/C, tankless hot water tank, high-efficiency furnace, central vac, built in speakers, and double attached garage. Fantastic location just minutes to shopping, groceries, and EIA, on a quiet local traffic only street. (id:62055)
RE/MAX River City
9108 112 Av Nw
Edmonton, Alberta
Unbeatable opportunity in Alberta Avenue! This bi-level home offers flexible living arrangements with two self-contained living areas. The freshly painted main floor features 3 bedrooms, 1 bathroom, its own laundry, and a fully enclosed layout. The basement includes a 1 bed, 1 bath setup with a kitchen and separate laundry, plus an additional finished office space that was previously used as a third living area. The home has both front and rear separate access to the basement, and each enclosed area is on its own electrical service. Situated on a corner end lot with over 120’ of frontage and 48’ of depth, this property is prime for redevelopment. Tons of parking options with a single attached garage (7.75x4.15), single detached garage (3.86x2.90), and a wide asphalt driveway between them that accommodates 3+ vehicles. Plus, street parking is plentiful and rarely in demand. This is a fantastic opportunity for buyers looking for versatility, investment potential, or future development. (id:62055)
RE/MAX Excellence
9316 69 Av Nw
Edmonton, Alberta
Discover the perfect canvas for your next project with this 49.5' x 110' lot located in the highly sought-after Hazeldean community. Nestled on a quiet street and just steps from the ravine, this property offers the ideal balance of natural beauty and urban convenience. Surrounded by mature trees and modern infill homes, this lot presents endless possibilities—build your dream home, develop a duplex, or explore other investment options. Enjoy quick access to walking trails, schools, parks, and local amenities, all while being just minutes from Whyte Avenue, Mill Creek Ravine, and downtown. (id:62055)
Real Broker
4019 208 St Nw
Edmonton, Alberta
FALL IN LOVE WITH THE FULTON BY AKASH HOMES! Spanning over 2100 sqft, and NOT A ZERO LOT LINE, this stunning two-storey blends modern style with everyday comfort, with an attached dbl garage, and a SEPARATE SIDE ENTRY. The open-to-below great room showcases expansive windows, a striking electric fireplace, and elegant spindle railings that frame the staircase. The main floor offers 9' ceilings, a den, French imported laminate flooring, and a walkthrough pantry leading to a dream kitchen with quartz countertops, beautiful cabinetry, and an abundance of prep space. Upstairs, unwind in the bonus room, enjoy convenient laundry, and retreat to your primary suite with dual sinks, a soaker tub, and a separate shower. PLEASE NOTE PICTURES ARE OF SHOW HOME; ACTUAL HOME, PLANS, FIXTURES, AND FINISHES MAY VARY AND ARE SUBJECT TO AVAILABILITY/CHANGES; HOME IS UNDER CONSTRUCTION. COMPLETION DECEMBER 9, 2025! (id:62055)
Century 21 All Stars Realty Ltd
59 Garden Valley Dr
Stony Plain, Alberta
Beautifully upgraded bungalow with detached garage (16Wx24L, heated, insulated, 220V backing onto greenspace in the quiet community of Southridge. This 1,076 square foot (plus full basement) home features updates throughout including renovated kitchen & bathrooms, new windows, new roof and SOLAR PANELS. On the main level: spacious living room with large windows and cozy fireplace, formal dining room, gourmet kitchen with centre island and loads of counter/cupboard space, main 4-piece bathroom and 2 bedrooms including the owner’s suite with 4-piece ensuite. The fully finished basement has 2 additional bedrooms, 2-piece bathroom, large laundry room and family room. Pie-shaped lot with fenced back yard boasting a covered deck, fire pit, storage shed and gated access to the greenspace behind. Fantastic location near schools, golf and shopping. Must see! (id:62055)
Royal LePage Noralta Real Estate
527 Chappelle Dr Sw
Edmonton, Alberta
NO CONDO FEES!! Welcome to the community of Chappelle! Professionally Cleaned & Move-In Ready. Hardwood Floors set the tone as you step inside, leading you through a bright main floor. Having both timeless style and functionality, this home is perfect for young families or investors seeking an opportunity. The kitchen is a dream with Stainless Steel Appliances, a corner pantry for extra storage & plenty of space for gathering around. Upstairs, you’ll find 3 Bedrooms & 2 Bathrooms, while the Finished Basement offers the perfect spot for cozy movie nights, a home office, or a creative play space. The Attached Garage keeps life convenient & the Fenced Backyard gives you extra Privacy and Security. This Neighbourhood was made for Connection, turning neighbours into friends. Need a Quick Possession? This Home is Ready for you to make it your own, Don’t Wait! (id:62055)
RE/MAX Preferred Choice
81 Promenade Bv
Beaumont, Alberta
Live the Fairway Lifestyle in Coloniale Estates! This custom walkout bungalow backs directly onto Coloniale Golf Course and offers over 3,400 sq. ft. of finished living space. Featuring 3 bedrooms plus 2 additional flex rooms ideal for guest rooms, offices, or hobby spaces, this home is designed for comfort and versatility. The lower level is built for entertaining with a theatre room, wet bar, and spacious rec area. Enjoy stunning golf course views year-round from TWO enclosed Suncoast all-season decks. A heated triple garage with custom cabinets, in-floor basement heating, and recent upgrades—including roof, hot water tank, and heating system—deliver peace of mind and everyday convenience. Move-in ready, beautifully maintained, and perfectly positioned for luxury living on the fairway. (id:62055)
Royal LePage Prestige Realty
8536 19 Avenue Sw
Edmonton, Alberta
Discover this beautiful 2-storey home nestled in a quiet cul-de-sac in one of Edmonton’s most desirable communities, Summerside! Offering 2780 SF of versatile, light-filled living space, this home is designed for those who value comfort, balance, and convenience. Step inside to find not one, but two main-floor bedrooms, ideal for dual home offices or guest accommodations. One bedroom has direct access to a 4-piece bathroom, providing privacy and flexibility for family or visitors. Upstairs, the thoughtful design continues with three spacious bedrooms, including a primary retreat with a spa-inspired 5-piece ensuite. Two additional bedrooms share a generous 5-piece Jack & Jill bath. The home features an efficient boiler hot water heating system, ensuring consistent warmth and comfort year-round. Step outside and embrace the active Summerside lifestyle just steps away. From swimming, paddle boating, tennis, volleyball, fishing to relaxing on the private beach soaking up the sun, this home has it all! (id:62055)
Century 21 Bravo Realty
#115 3010 33 Av Nw Nw
Edmonton, Alberta
Charming 2 - Bedroom Townhouse in Silverberry with Ravine Views. Welcome to this inviting 2 -bedroom, 2.5 - bathroom townhouse located in the highly sought-after Siverberry community. Designed for comfort and convenience, this home offers a warm and functional layout perfect for modern living. The main floor is an open-concept living area filled with natural light and overlooking the tranquil ravine. The cozy fireplace adds charm and comfort, making it an ideal space to relax or entertain. The kitchen is thoughtfull designed with ample cabinetry, counter space, and modern finishes, seamlessly conneccting to the dining and living areas plus a half bathroom. Downstairs, you'll find two generously sized bedrooms, each with its own private full bathroom- perfect for families or roomates. This home includes an outdoor parking stall for your convenience. Come and check it out. (id:62055)
Initia Real Estate
11951 77 St Nw Nw
Edmonton, Alberta
Welcome to this well maintained bi-level home in Eastwood Community! Situated on a large corner lot, this single detached home offers great versality with 2 kitchens, 2 living rooms, and 2 full bathrooms,. The upper level features 2 spacious bedroom one is over the garage, a bright living room, kitchen and a full bathroom while the lower level includes a second kitchen, living room, a full bathroom, and share laundry-ideal for extended family or rental potential. Recent upgrades include a new furnance, new hot water tank, newer roof, plus a single attached garage for added convenience. The property is zoned RF3 with low density re-development district. A perfect opportunity for homeowners and investors alike. (id:62055)
Initia Real Estate
623 176 St Sw
Edmonton, Alberta
Welcome to this beautiful 2-storey home located in the desirable community of Langdale of Windermere. This family-friendly property features a oversized double garage, elegant hardwood and ceramic tile flooring, and a cozy gas fireplace. The spacious kitchen offers granite counter tops, stainless steel appliances and plenty of counter space for cooking and entertaining. Upstairs, you’ll find a large bonus room, two generous-sized bedrooms, and a primary suite complete with a walk-in closet and a luxurious ensuite bath. Additional highlights include a tankless hot water heater and central A/C for year-round comfort. Enjoy warm summer evenings in the beautifully landscaped, low-maintenance backyard featuring a large deck and gazebo—perfect for entertaining. Conveniently located near parks, schools, and shopping, this home is move-in ready for its next owners to enjoy. (id:62055)
Century 21 Quantum Realty
264 Dunvegan Rd Nw
Edmonton, Alberta
Welcome to this stunning, move-in-ready 5-bedroom, 3-bathroom home—perfect for families of all sizes! The bright and spacious main floor features large windows, a cozy living room, and an inviting dining area ideal for family dinners or entertaining guests. The fully finished basement includes a generous second living room, a 4-piece bathroom, and two additional bedrooms—perfect for guests, teenagers, or multigenerational living. Enjoy the convenience of a double detached garage, a fully fenced yard for privacy, and peace of mind with recent upgrades, including a new roof (2023) and hot water tank (2025). Ideally located within walking distance to schools, shopping, and public transit, and close to major routes like St. Albert Trail, 137 Avenue, and 127 Street. Modern updates, a functional layout, and an unbeatable location—this home truly has it all! (id:62055)
Century 21 Masters
3911 40 Av
Beaumont, Alberta
Like NEW duplex offering over 1722 sq.ft. of thoughtfully designed living space! The main floor features a striking feature wall with fireplace, creating a warm and inviting living area. The open-concept layout flows into a modern kitchen with premium finishes and a convenient pantry. A MAIN FLOOR BEDROOM AND FULL BATH add versatility for guests or multi-generational living. Upstairs, the primary suite is a private retreat with a luxurious 5-piece ensuite. Two additional bedrooms, a full bath, and a spacious BONUS ROOM complete the upper level, providing comfort and functionality for the whole family. Designed with future possibilities in mind, this home also includes a SEPARATE ENTRANCE entrance to the basement. Ideally situated near future school, shopping, and entertainment, with convenient access to airport and major highways for effortless commuting. FENCING and LANDSCAPING done. (id:62055)
Initia Real Estate
163 Abbottsfield Rd Nw Nw
Edmonton, Alberta
Welcome investors and first-time home buyers! This fully finished 3 bedroom, 1.5 bath townhouse nestled in the well-maintained complex of Terrace Gardens offers comfortable living in a quiet neighborhood with the convenience of a parking stall right out-front. This home greets you with a cozy side den leading through the kitchen into the family/dining area with a backyard deck facing east overlooking the Rundle Park Golf Course. Upstairs you’ll be greeted by the large primary bedroom with a 4pc bathroom separating the other 2 bedrooms. Great investment property for a high demand rental location! Close to all types of amenities, schools, Rec Center and parks with endless walking trails. Easy access to Henday, Yellowhead, W. Gretzky Drive and Victoria trail. Low condo fees. (id:62055)
Maxwell Devonshire Realty
1187 Lakewood Rd N Nw
Edmonton, Alberta
Welcome to this charming bungalow in PRIME location. Check out this 4 bedroom, 2.5 bath home, perfect for growing family! Main floor features; a spacious kitchen and dining area which is perfect for large family gatherings, living room with fireplace, Primary bedroom with 2 piece ensuite, a 4 pc main bath, 2nd bedroom and hardwood floors throughout (except bathrooms). Fully developed basement with 2 additional bedrooms with walk-in closets, cosy family room area, 4 piece bath, wet bar/kitchenette area and laundry room. Huge oversized double garage, extra parking on pad and space for and RV. This home is located across from Elementary school, parks, convenience store and minutes to Costco. Quick access to Anthony Henday and Whitemud for easy commuting. Steps to schools. (id:62055)
RE/MAX River City
12005 40 St Nw
Edmonton, Alberta
In Edmonton’s charming Beacon Heights community, a beautifully updated home, enhanced with major upgrades in Summer 2025, awaits its new owners. Featuring brand-new CENTRAL A/C for cool summers and a state-of-the-art SOLAR PANEL system that drops energy costs and earns you credits from the utility provider, especially during summer months, this home offers modern efficiency. a high-efficiency NEW FURNACE keeps winters warm, and a NEW WATER TANK ensures dependable hot water, six new windows fill the basement with natural light. The entire plumbing system was replaced for peace of mind, and a new deck creates the perfect spot for outdoor relaxation. Set in a family-friendly neighborhood with parks, schools, and easy access to downtown Edmonton, this home blends significant upgrades with timeless charm, awaiting its new owners! Patio Set, Bbq grill, CCTV Cameras & Security Systems, lawn mower and trimmer all included! (id:62055)
Exp Realty


