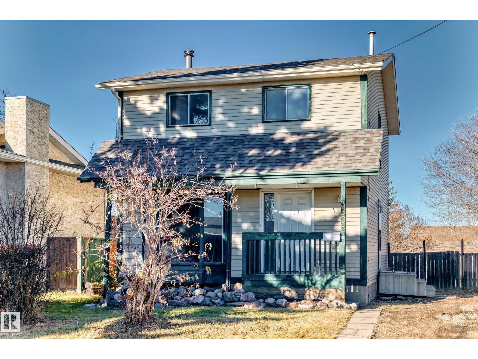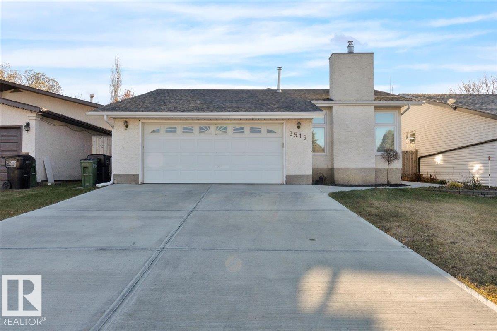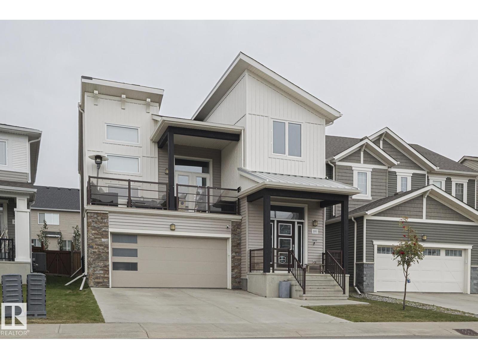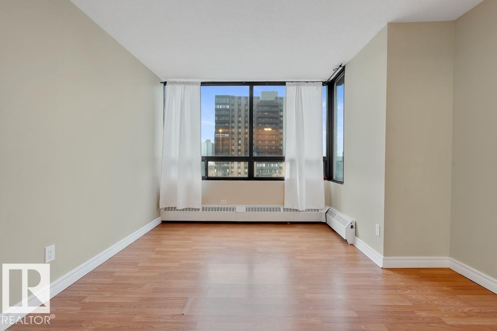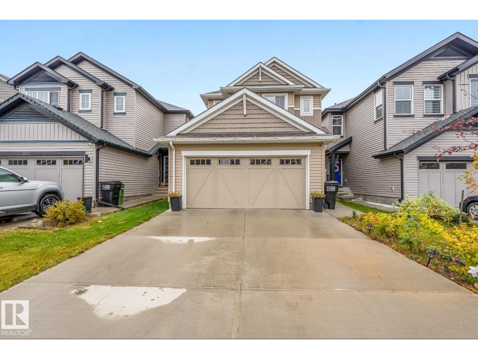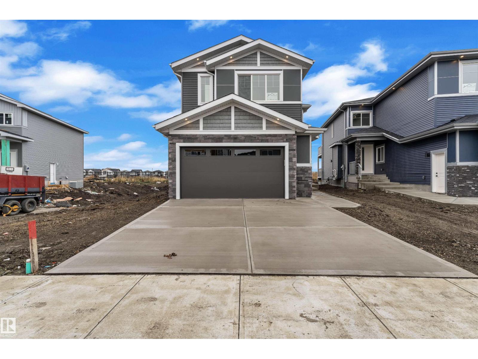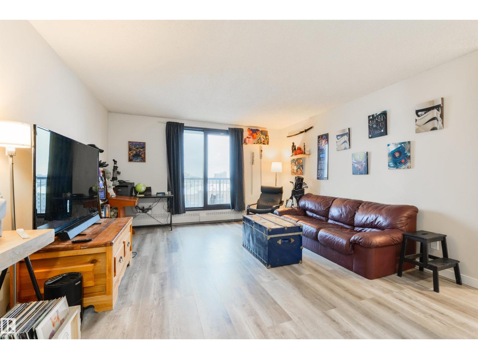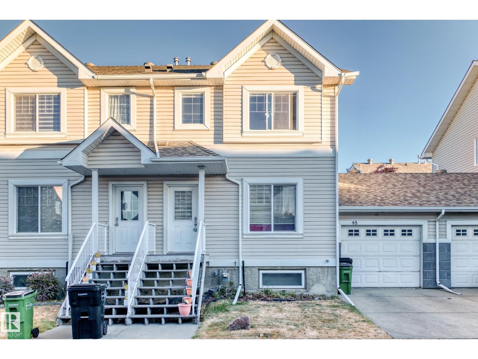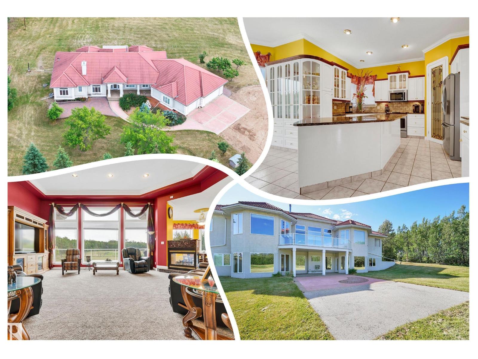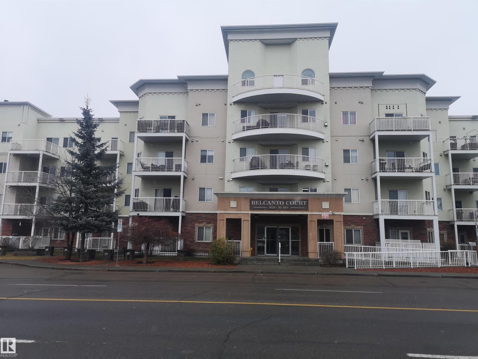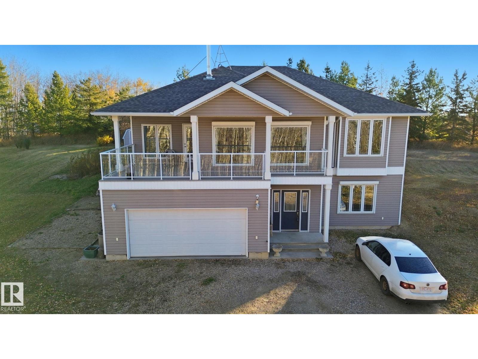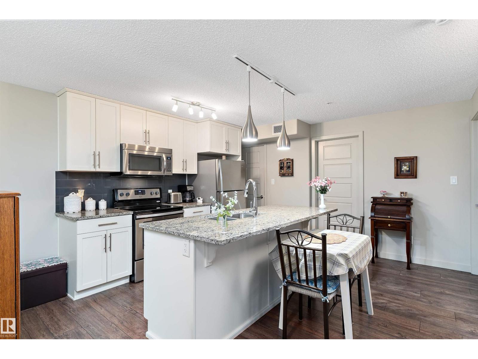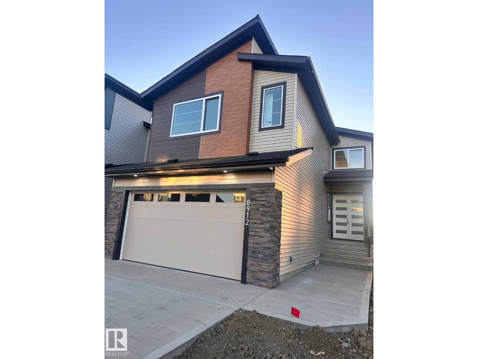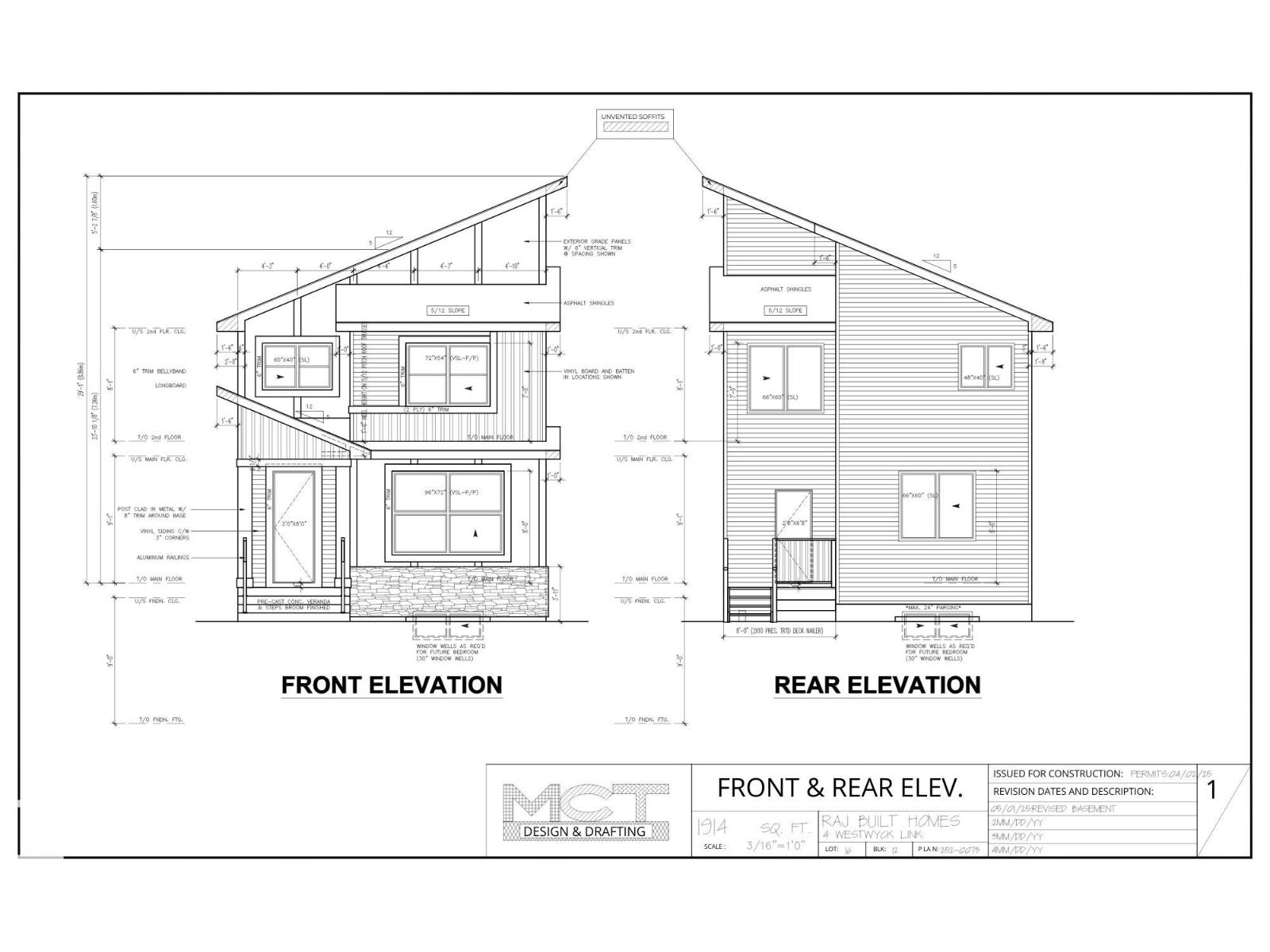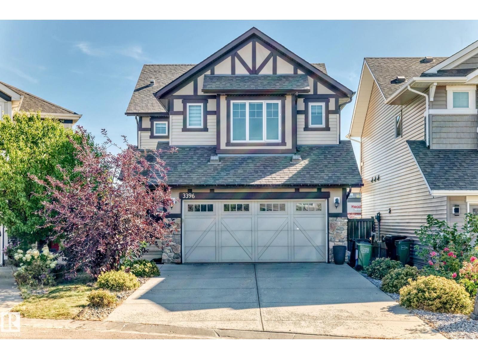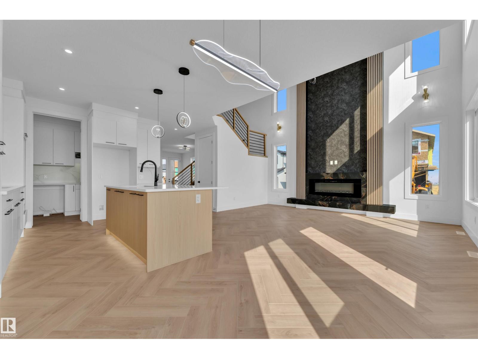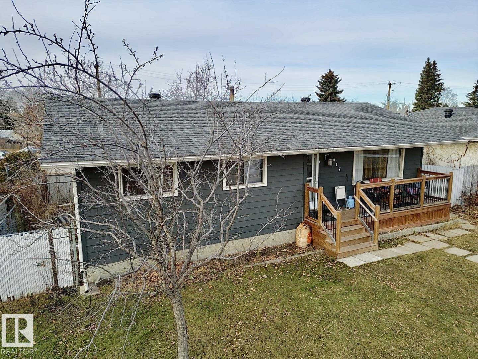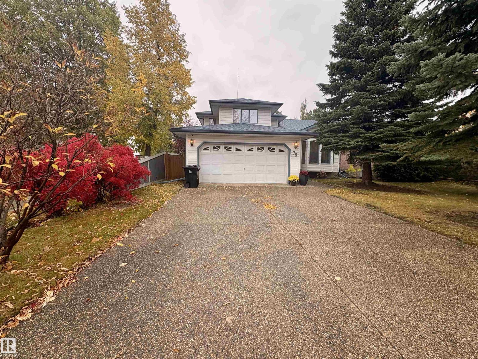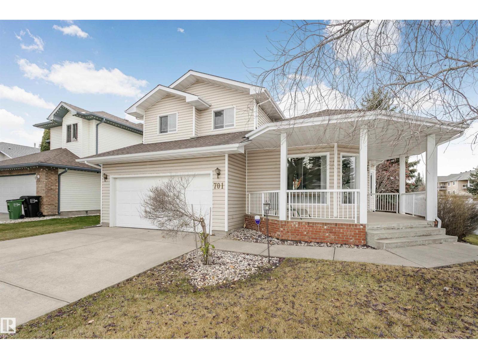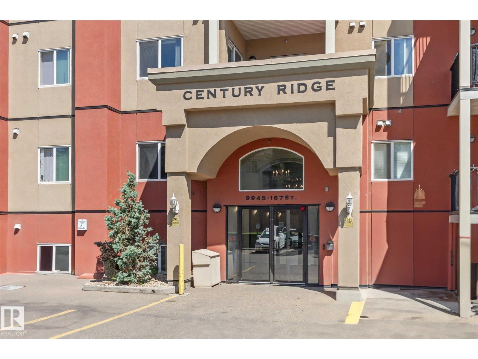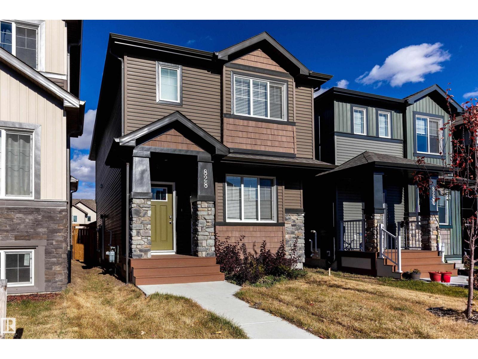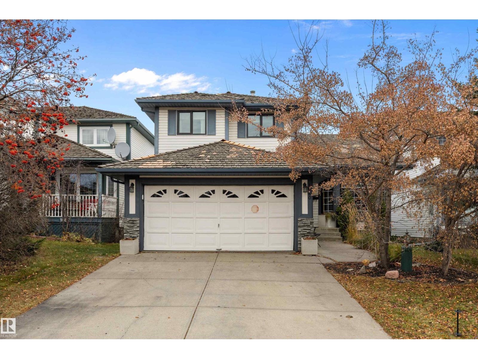3508 17b Av Nw
Edmonton, Alberta
Beautiful home, perfect for first-time buyers, investors, or developers! This affordable and beautifully laid-out 1,240 sq. ft. two-storey home offers great potential and value for a growing family. The well-designed floor plan features three bedrooms, 2.5 baths, a cozy wood-burning fireplace, and a side entrance ideal for a potential basement suite. Recent updates include new vinyl plank flooring on the main level, new carpet upstairs, fresh paint throughout, a new hot water tank, and more. Set on a huge 6,270 sq. ft. pie-shaped, extra-wide lot with rear lane access — perfect for your future Triple - Car garage or shop, and lots of parking for vehicles, toys, or guests. With both front and rear drive access and plenty of yard space, this property is a rare find in today’s market and an excellent opportunity to build equity or redevelop in the future. Now is the time! (id:62055)
RE/MAX River City
3515 20 Av Nw
Edmonton, Alberta
Welcome to Daly Grove! This well-maintained bungalow offers air conditioning, a heated double garage, and great curb appeal. Inside, the bright living room features a beautiful stone-accented fireplace and large windows. The updated kitchen has sleek white cabinetry, stainless steel appliances, and patio doors leading to a sunny south-facing yard. The primary suite includes a walk-in closet and 3-piece ensuite, with two more bedrooms and a full bath on the main floor. The finished basement adds a spacious rec room with wet bar, two additional bedrooms (one nearly 200 sq. ft.), a 4-piece bath with dual vanity, and a convenient laundry area. The fully fenced yard with mature trees offers privacy and space to enjoy. Recent upgrades include a new driveway and sidewalk (2022) plus newer windows and doors (2013). Move-in ready, this home is perfect for families or investors looking for comfort, value, and location! (id:62055)
One Percent Realty
2011 201 St Nw
Edmonton, Alberta
Absolutely stunning! Mattamy’s popular model, The Banff, is located in the desirable community of Stillwater. This open-concept home showcases quality craftsmanship and design. Perfect for large families, the main floor features 9’ ceilings and large windows that fill the space with natural light. Enjoy a mix of carpet, ceramic tile, and hardwood flooring with flush-mount wood vents. The gourmet kitchen boasts quartz countertops, stylish cabinetry, a large island with breakfast bar, and a convenient spice kitchen. A cozy gas fireplace warms the great room, and the spacious dining area is perfect for family gatherings. Upstairs, a vaulted bonus room opens to a covered veranda. The top floor includes two generous bedrooms and a master suite with walk-in closet and ensuite. If you're looking for something beyond the usual floor plans, this home is a must-see. Conveniently located near shopping, the airport, West Edmonton Mall, and Anthony Henday. (id:62055)
Royal LePage Arteam Realty
#704 10160 114 St Nw
Edmonton, Alberta
Discover this well-kept 1-bedroom apartment in a solid concrete building offering exceptional privacy. Enjoy secure, heated parking, west-facing views with beautiful afternoon light, and unbeatable walkability. Ideally located in West Downtown, you’re comfortably close—but not right next to—major transit routes, making commuting easy without the noise. Live equidistant to MacEwan University, NorQuest College, the Brewery District, and Edmonton’s stunning River Valley trail system. Perfect for students, young professionals, or anyone seeking a vibrant urban lifestyle. Steps from cafes, groceries, fitness, nightlife, and green space. The Hargate provides on-site laundry, security, and convenient access to everything downtown has to offer. Don’t miss your chance to live in one of Edmonton’s most walkable and connected communities, or discover positive investment cashflow without the maintenance. (id:62055)
Exp Realty
1024 Daniels Loop Sw Sw
Edmonton, Alberta
Pride of original ownership, North facing , No house at back , super clean, huge backyard , well maintained 1615 sqft front double attached garage home located in most desired community of Desrochers . This home is aperfect for growing families , first time home buyers and investors with almost everything near by. Rec centre is 5 mins walk, Public high school 2 mins drive other 3 schools near by ,Quick and easy access to 41 ave and highway 2, quick commute to future LRT and future Hospital. 3 spacious bedrooms including huge master , 2 full bath,1 half bath, bonus/living space upstairs to enjoy the free time. Main floor is a uniquely architectured to every inch of space, Chefs dream kitchen with ceiling height cabinets ,spacious Laundry room with storage shelving. Living area is spacious to enjoy free time with cup of coffee with family or guest. Patio door leads to wooden deck and fully landscaped backyard to enjoy summers. Basement is unfinished and awaits your personal touch. Seeing is believing. (id:62055)
Venus Realty
114 Eldridge Pt
St. Albert, Alberta
Brand new pre-construction 2-storey custom home backing onto green space in the sought-after community of Erin Ridge, St. Albert! This spacious home offers 9 ft ceilings on all levels (including basement), a main floor bedroom, full bath, spice kitchen with pantry, and open-concept living. Upstairs features 4 bedrooms including 2 master suites, 3 full baths, a large bonus room, and generous walk-in closets. Located close to top-rated schools, parks, transit, Costco, and other amenities.Limited opportunities available—some lots back onto ponds or offer larger yards.**Photos are from a similar home built by the builder; actual finishes & layout may vary.** (id:62055)
Maxwell Polaris
106 Eldridge Pt
St. Albert, Alberta
This stunning backing on to green pre-construction custom 2-story single-family home is nestled in the heart of Erin Ridge, St. Albert, AB. Ideally located near schools, parks, grocery stores (including Costco), transit, and numerous amenities, this home offers exceptional value. It features 9 ft ceilings throughout, including the basement, enhancing the spacious and airy feel. The main house boasts a bedroom on the main floor, a spice kitchen with a pantry, and a full bath. Upstairs, you’ll find 3 spacious bedrooms, including 2 master suites, 3 full baths, a versatile bonus room, and multiple large walk-in closets—perfect for ample storage. Photos are from a similar home built by the builder; actual finishes & layout may vary. Additionally, homes backing onto a pond and larger lots are available. (id:62055)
Maxwell Polaris
#908 10145 109 St Nw
Edmonton, Alberta
Experience the best of urban living in this stylish 2 bedroom, 1 bathroom condo perfectly positioned on the 9th floor of a quiet, well-maintained building. Just steps from restaurants, coffee shops, grocery stores, and MacEwan University, this location offers the ultimate in convenience and walkability—ideal for students, young professionals, or investors. Inside, you’ll find a modern and functional layout designed for comfort and practicality. Enjoy ample in-suite storage, in-suite laundry, and heated underground titled parking—everything you need for effortless downtown living. The building also features fantastic amenities, including a fully equipped fitness center and a massive games room, perfect for relaxing, studying, or spending time with friends. Whether you’re looking to move in and enjoy or add a solid property to your rental portfolio, this condo delivers style, value, and an unbeatable location all in one package. (id:62055)
RE/MAX Real Estate
#48 - 2503 24 St Nw Nw
Edmonton, Alberta
Welcome to this beautiful half duplex-style condominium located in the vibrant Silver Berry community! This bright and inviting home features 3 bedrooms upstairs and a fully finished basement with an additional bedroom and full bath—perfect for guests, extended family, or rental potential. With 3 bathrooms total (2pc, 3pc & 4pc), a convenient mud room, and a single attached garage, this home blends comfort and function seamlessly. Enjoy central air conditioning for year-round comfort and appreciate the low monthly condo fees that make ownership stress-free. Ideally situated close to schools, grocery stores, commercial plazas, car wash, highways, and all essential amenities, this home offers everything you need right in Silver Berry. A perfect opportunity for first-time buyers or smart investors looking for value, location, and lifestyle! (id:62055)
Maxwell Polaris
11434 71 Av Nw
Edmonton, Alberta
BELGRAVIA infill just steps to the River Valley, U of A, and only a few hundred metres to Belgravia LRT (next stop: University Station). This 2-storey home features acrylic stucco and Lux panels with low-maintenance landscaping front and back, including artificial turf. Inside, enjoy hardwood flooring, quartz kitchen counters, a bar area, and a 3-sided gas fireplace. The second floor offers a spacious primary bedroom with large walk-in closet, dual-sink ensuite, and private balcony, plus two additional bedrooms, upstairs laundry, and a 4-pc bath. The fully finished basement includes a large family room, 4th bedroom, full bath, and a separate side entrance. Builder included rough-ins for a future legal suite offering great revenue potential. Double garage, modern exterior, and walkable location close to cafés, transit, parks, and Edmonton’s core amenities make this a turnkey option for professionals, families, or investors. (id:62055)
Real Broker
13419 Lakeland Dr
Rural Lac La Biche County, Alberta
Welcome to this EXCLUSIVE Equestrian Estate! Situated just 2 KM from town, this prime 51-acre LUXURY property is in a league of it's own! A PRIVATE Spruce-lined driveway welcomes you in. Featuring a 12-acre HAY FIELD, trail system, 100 x 200 outdoor RIDING ARENA, round pen, corrals, watering bowls, & hydrants. OUTBUILDINGS include a HEATED BARN w/2 stalls, tack room, & full loft, plus a 42x56 METAL CLAD SHOP & 2 sheds. The CUSTOM HOME offers 5244 sq ft of living space, TRIPLE HEATED GARAGE w/ cold room, a GRAND ENTRANCE opens to a living room w/3-sided FIREPLACE. Cook in the CHEF'S ISLAND KITCHEN w/ GRANITE counters, SS appliances, & large pantry. The main floor boasts 8-ft doors, a Primary w/ a SPA like ensuite, plus 2 more bdrms w/ 1.5 baths & main floor laundry. The fully finished WALK-OUT basement, incl a GAMES ROOM, 2nd KITCHEN, 2 bedrooms, & full bath. Town H2O & sewer at property line. Walk to golf, boat launch, or Sir Winston Churchill Park. Class w/ Distinction, see it you'll LOVE this HOME! (id:62055)
RE/MAX River City
#218 8528 82 Av Nw Nw
Edmonton, Alberta
Shows like new. Renovated 2nd floor unit. Open-concept, air conditioned suite in well maintained high demand, popular building. Hardwood Floors. Flex space can be used as den or second bedroom. Also comes with corner gas fireplace & in-suite laundrey & storage. Bonnie Doon Shopping Centre, public library and transportation just a few steps away so you will save a fortune on gas. Car wash in secure underground parkade will help save even more money. Parkade parking stall includes lockable storage. Large deck off dining room with great view. Belcanto Court includes an elevator, social room & quest suite for when far away friends visit. This one won't wait till after the game. Shows very well. (id:62055)
Homes & Gardens Real Estate Limited
#28 1316 Twp Road 533
Rural Parkland County, Alberta
Gorgeous 3.5 acre property in Mayfair Heights 12 min from Stony Plain. 1650 sf bungalow with a walkout basement. Beautifully finished inside with 9' ceillings, hardwood floors & ceramic tile upstairs. The kitchen has dark cabinets, mosaic backsplash, big island with drop down seating area, tons of storage & counter space, walk-in pantry. A nice dining area adjacent surrounded by windows with views of the forest surrounding the property & rolling hills. The living room is a great size with a wood burning fireplace to cozy up over the winter. A massive wrap around deck is mostly covered, with vinyl & aluminum and glass railing. 3 bedrooms upstairs & 2 full baths. The primary has a large walk-in closet with built-in organizers & ensuite has soaking tub & shower! The basement is finished with a large media room, a 4th bedroom & unfinished 5th bedroom, 3rd full bath, storage, utilities & garage access. The grounds are beautiful with a hill leading down to the fire pit area, sheds & TREE HOUSE! (id:62055)
Maxwell Challenge Realty
#213 5510 Schonsee Dr Nw
Edmonton, Alberta
Modern and move-in ready! This stylish 2-bedroom, 2-bath condo offers the perfect blend of comfort and convenience in Edmonton’s Lake District. Featuring quartz countertops, tile backsplash, and stainless steel appliances, this open-concept home is designed for contemporary living. The kitchen includes a full-size pantry and eating bar that overlooks the bright living area. A built-in desk makes working from home easy, while in-suite laundry adds everyday convenience. The primary bedroom features a walk-through closet and private ensuite, with a second bedroom and full bath on the opposite side for added privacy. Enjoy the spacious balcony with gas BBQ hook-up, plus both underground heated and surface parking stalls. Heat and water are included. Ideally located near Lake Schonsee, parks, schools, shopping, and major routes. This home combines urban convenience with a peaceful community feel. PLUS 2 TITLED PARKING STALLS!! (id:62055)
Exp Realty
8912 Mayday Wy Sw
Edmonton, Alberta
The Concords in Orchards, SW Edmonton, proudly offers a remarkable residence available for immediate possession. This stunning 2430 Sqft property showcases 5 spacious bedrooms and 4 full baths, complemented by an airy open-to-above living room and additional windows throughout. The main floor features a convenient full bath and bedroom, while the elegantly appointed spice kitchen boasts ample cabinetry, counterspace, and a generous pantry with premium upgrades. The second floor offers a versatile bonus room, 4 bedrooms, and 3 full baths. Situated on a regular lot, this exceptional property features a double-door entrance, double attached garage, and picturesque views of a nearby pond and walking trails. The unfinished basement boasts a 9' ceiling and separate entrance, offering endless possibilities. Conveniently located near esteemed schools, shopping at South Common, the Edmonton Soccer Dome, and forthcoming access to 41 Avenue and Highway. (id:62055)
Logic Realty
4 Westwyck Li
Spruce Grove, Alberta
You Won’t Find a Better Home at This Price! Built by a Master Finishing Carpenter with exceptional craftsmanship throughout. HIGHLIGHTS INCLUDE: • 9 ft ceilings on both the main floor and basement • 3 spacious bedrooms + 3 full bathrooms • Bonus room upstairs + convenient upstairs laundry • Upgraded flooring, lighting, and hardware package • Double detached garage • Separate side entrance – perfect for future suite development Located near a future park, just 2 blocks from a playground, and a 15-minute walk to the Re/Max Spray Park. Buyer can still choose interior colours and finishings — personalize it to your taste! (id:62055)
RE/MAX Elite
3396 Cutler Cr Sw
Edmonton, Alberta
This Beautiful 1,753 sq ft 2014 built, 2 storey 3 bedroom, 3 bathroom home, which is located on a quiet street in a culdesac in the Chappelle neighborhood in Southwest Edmonton. This home is in mint condition from top to bottom. The main floor has a large open floor plan with a beautiful kitchen with dark wood cabinets, quartz countertops, stainless appliances, corner pantry, 2 piece bathroom, dining room, and a spacious family room. The upper level has 3 bedrooms, 4 piece main bathroom, a bonus room or second family room. The primary bedroom is large in size and has a 5 piece ensuite. The basement is unfinished with 9 ft ceilings and ready for completion. The exterior has a large attached deck, fully landscaped, fenced, and very privateur family’s needs. The kids will love the boundless yard & you will love the deck for entertaining. The location is close to schools, shopping, transportation and a quick drive to Anthony Henday. This home shows a 10 out of 10 (id:62055)
RE/MAX River City
123 28 St Sw
Edmonton, Alberta
**ALCES** OPEN TO BELOW** TWO LIVING AREAS ON MAIN FLOOR** SPICE KITCHEN** BONUS ROOM UPSTAIRS** SIDE ENTRY** This stylish Edmonton home combines comfort, elegance, and practicality in a sought-after community. The welcoming foyer leads to an open main floor with a bright living area, cozy fireplace, modern kitchen with servery, and inviting dining space. A versatile bedroom and full bath on this level offer flexibility for guests or work-from-home needs. Upstairs, the primary suite feels like a private retreat with a walk-in closet and spa-like ensuite. Two additional bedrooms, a family room, laundry area, and a well-appointed bathroom provide comfort and convenience for daily living. The open-to-below design fills the home with natural light. With thoughtful details, quality finishes, and a floor plan that caters to both everyday living and special occasions, this home is perfect for families, professionals, or anyone seeking a stylish and functional space.‘Photos are representative’ (id:62055)
Nationwide Realty Corp
617 Mcleod Av
Spruce Grove, Alberta
Welcome to this updated 3 Bedroom Bungalow with a Legal 2 bedroom basement suite to help pay the mortgage. Newer upgraded kitchen and bathroom in this open plan home. Master bedroom has an ensuite. The basement is bright and open with lots of extra light through the expanded windows. 2 bedrooms and 4 pce bath with in-suite laundry. Large mature yard with 26x 28 oversized garage and extra off street parking out front. (id:62055)
Century 21 Leading
75 Woodside Cr
Spruce Grove, Alberta
IMMACULATE EXECUTIVE HOME FACING ONTO THE PARK! WELCOME TO 75 WOODSIDE CRESCENT! OVER 2500 SQFT ON 4 LEVELS WITH 5 BEDROOMS & 3 BATHROOMS. GORGEOUS VAULTED CEILINGS THROUGHOUT MAIN LEVEL. LIVING RM & ADJOINING DINING RM ARE SPACIOUS & BRIGHT WITH GREAT VIEWS FRAMED BY HUGE BAY WINDOWS. DELIGHTFUL KITCHEN BOASTING A CENTER ISLAND, SPACIOUS AREA FOR YOUR DINETTE, CRISP WHITE CABINETS PROVIDING AMPLE STORAGE, NEWER STAINLESS STEEL APPLIANCES, TONS OF WORK SURFACES, HUGE CORNER WINDOWS OVERLOOKING THE QUIET PRIVATE BACKYARD, & GARDEN DOOR ACCESS TO THE DECK (NAT GAS HOOKUP) UPSTAIRS THERE ARE 3 BEDRMS INCLUDING FRENCH DOOR ENTRY TO YOUR KING-SIZE MASTER RETREAT BOASTING A LUXURY ENSUITE & A HUGE WALK-IN CLOSET. 3RD LEVEL OFFERS A LARGE FAMILY RM W/GAS FIREPLACE, HUGE 4TH BEDRM, 3 PCE BATHRM, MUD ROOM W/LAUNDRY & GARAGE ACCESS. UPGRADED FURNACE & CENTRAL A/C IN 2021 GREAT LOCATION FEATURES A WALKWAY CONNECTING TO HERITAGE TRAILS TO THE EAST & WOODSIDE PARK ACROSS THE STREET COME SEE FOR YOURSELF. (id:62055)
RE/MAX Preferred Choice
701 Revell Cr Nw
Edmonton, Alberta
Welcome to the desirable community of Rhatigan Ridge (Riverbend). It offers over 1900 sq ft of above-grade living space, featuring 4 bedrooms, 3.5 bathrooms, and a double attached garage. As you enter the foyer, you’ll immediately feel welcomed. Bright living and dining area, creating an inviting atmosphere. The kitchen is equipped with ample cabinetry, opening seamlessly to the rear family room and walking out to a sunny south-facing backyard with a four season sunroom — perfect for relaxing or entertaining. A powder room and laundry area complete the main floor. Upstairs, the primary bedroom includes a 4-piece ensuite, while two additional bedrooms and another 4-piece bath complete the upper level. The fully finished basement adds valuable living space with a comfortable family room, one bedroom, and plenty of storage. No Pets, a non-smoking home, newer roof, newer HWT, kitchen and bathrooms. Conveniently located near schools, shopping, parks, and amenities, with easy access to Whitemud Drive. (id:62055)
Century 21 All Stars Realty Ltd
#112 9945 167 St Nw
Edmonton, Alberta
Welcome to Century Ridge! A great building with a terrific location! Close to restaurants, shops & public transportation, it's a city dwellers ideal place. Quiet building with an underground, secured parking stall & visitor parking off street. This main floor, open concept, 2 bed, 2 bath is ideal for people with mobility issues or small children. Wheelchair accessible with a lift and an elevator. In suite laundry and storage for your convenience. With almost a 1000 sq feet of living space, you have lots of room to grow. This condo combines affordability, convenience and accessibility making it ideal for first time buyers, retired folks or young families with children. Start building equity today in an affordable home. (id:62055)
RE/MAX Preferred Choice
828 Northern Harrier Ln Nw
Edmonton, Alberta
Best of both worlds! This is a very new home but no need to go through landscaping, fence or garage construction. It's ALL done! Hawks Ridge is a beautiful community with quick access to Yellowhead Tr or Ray Gibbons. This home was built by Lincolnberg homes. Neutral colors throughout the main floor with easy to clean luxury vinyl plank, Quartz countertops in the kitchen, stylish stainless steel appliances. Open concept between living room, dining room, and kitchen make it easy to entertain. The main floor has 9ft ceilings making it feel that much more open and impressive. Upstairs you have 2 spare bedrooms with a 4 piece bath and laundry room. The substantial sized Primary bedroom can accommodate king sized furniture, has ample walk-in closet and 4 piece ensuite! There is also a composite deck and double detached garage to complete the exterior. There is a side entrance to the basement along with rough-in plumbing in the basement making it easy to develop with suite or extra space! View today! (id:62055)
Century 21 Masters
1060 Wedgewood Bv Nw
Edmonton, Alberta
RARE OPPORTUNITY IN WEDGEWOOD! This elegant 2-storey blends timeless design, abundant natural light & a serene, family-friendly setting in a safe, no-thru-traffic community minutes from Wedgewood Ravine & the Henday. Soaring vaulted ceilings & new windows brighten the formal living & dining areas, while the refreshed kitchen offers updated cabinetry, tile backsplash & stainless-steel appliances overlooking a welcoming family room anchored by an upgraded luxury gas fireplace. The main floor bedroom adds versatility for guests or a home office. Upstairs, the primary suite features a walk-in closet & 4-pc ensuite, joined by two additional bedrooms & a full bath. The finished basement expands your space with a large recreation area, guest bedroom & 3-pc bath. Outdoors, enjoy mature trees, a spacious deck, cobblestone patio & manicured landscaping. Steps to parks, trails & Wedgewood’s central park with courts, playgrounds & ravine paths—a well-cared-for home in one of SW Edmonton's most desirable communities! (id:62055)
RE/MAX Excellence


