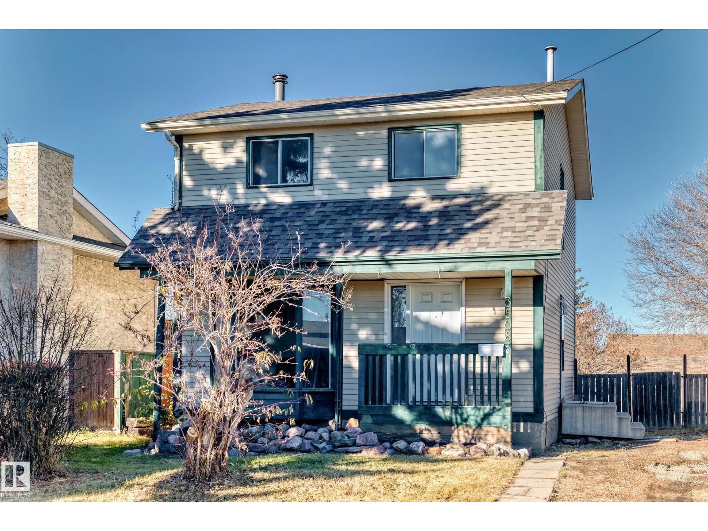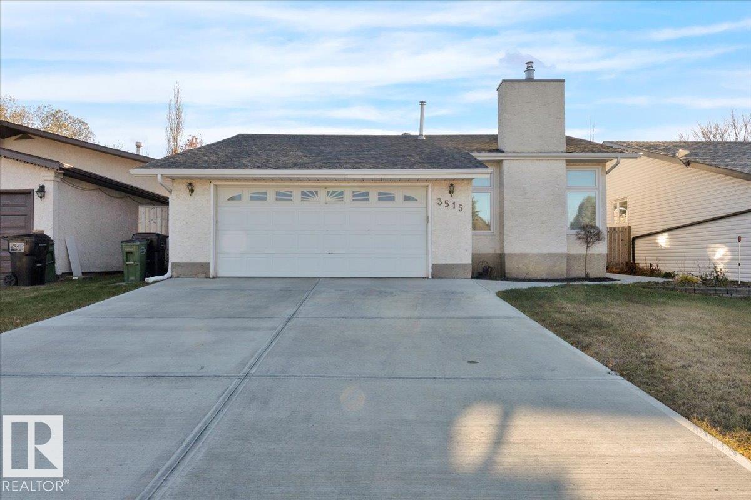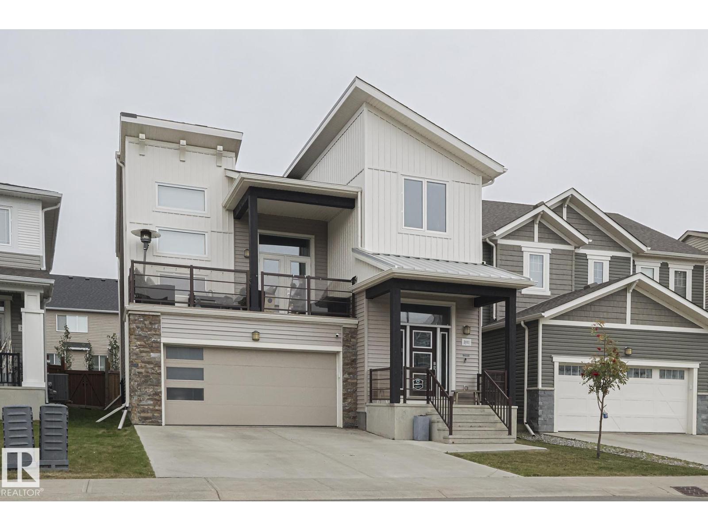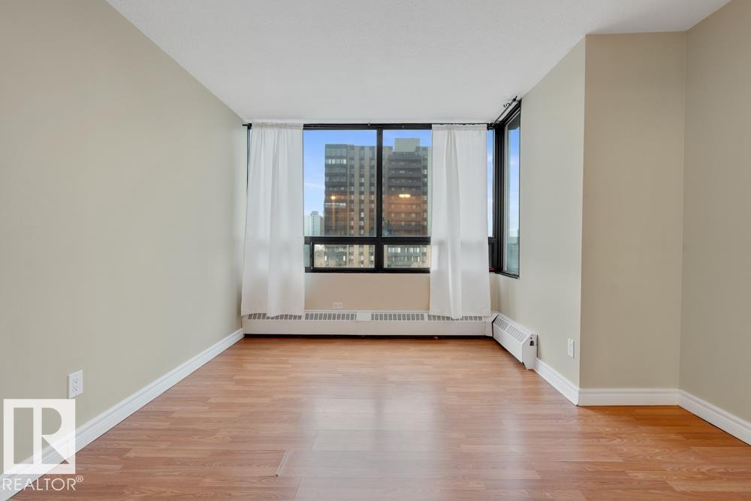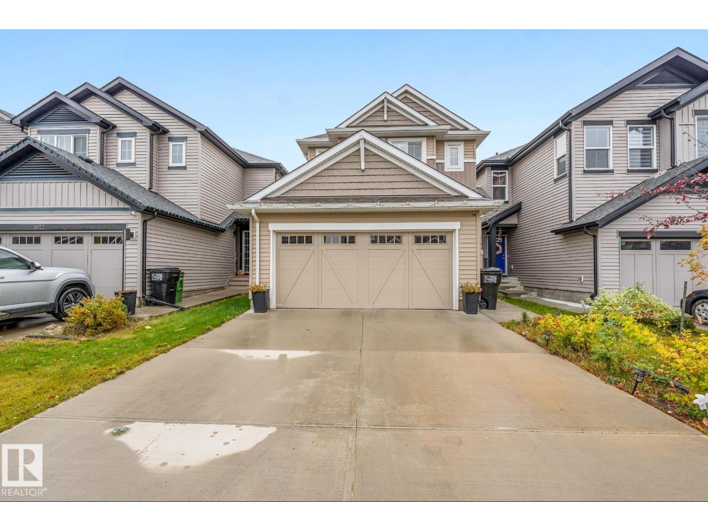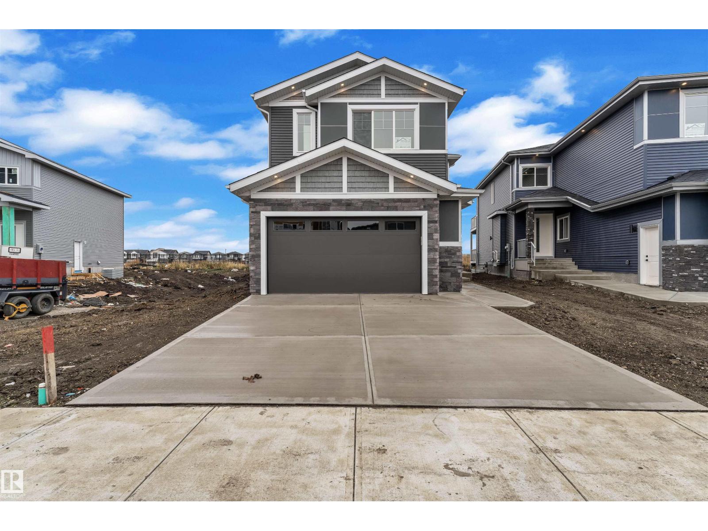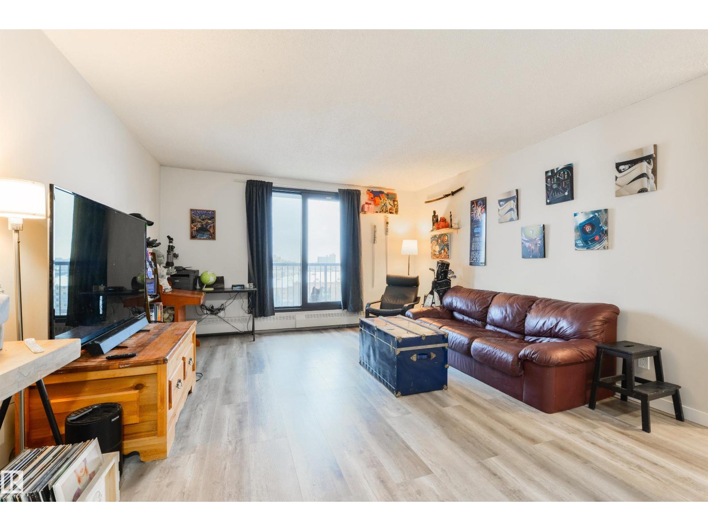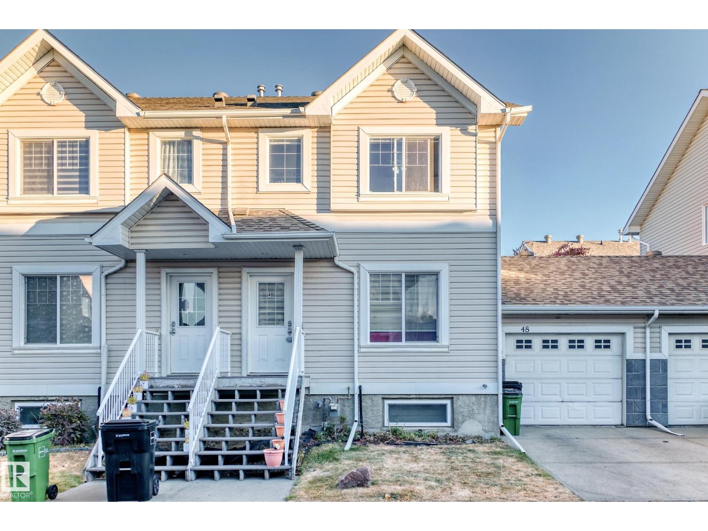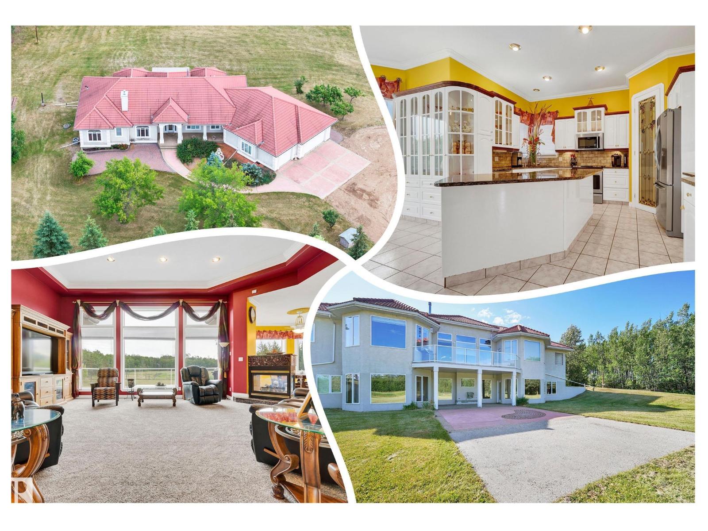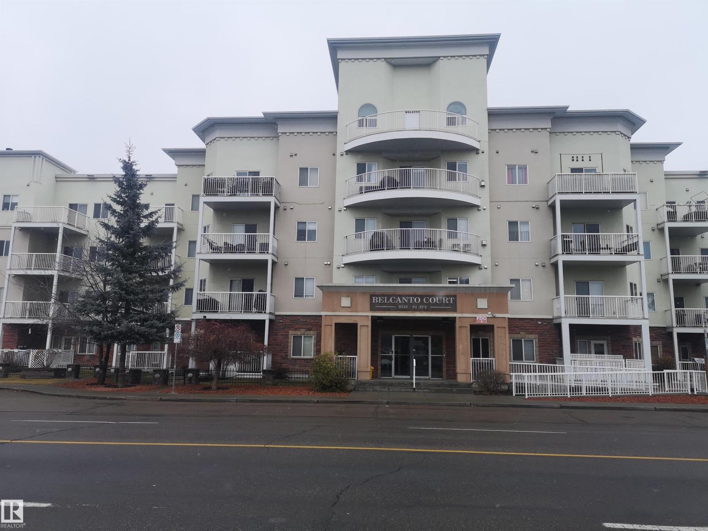3508 17b Av Nw
Edmonton, Alberta
Beautiful home, perfect for first-time buyers, investors, or developers! This affordable and beautifully laid-out 1,240 sq. ft. two-storey home offers great potential and value for a growing family. The well-designed floor plan features three bedrooms, 2.5 baths, a cozy wood-burning fireplace, and a side entrance ideal for a potential basement suite. Recent updates include new vinyl plank flooring on the main level, new carpet upstairs, fresh paint throughout, a new hot water tank, and more. Set on a huge 6,270 sq. ft. pie-shaped, extra-wide lot with rear lane access — perfect for your future Triple - Car garage or shop, and lots of parking for vehicles, toys, or guests. With both front and rear drive access and plenty of yard space, this property is a rare find in today’s market and an excellent opportunity to build equity or redevelop in the future. Now is the time! (id:62055)
RE/MAX River City
3515 20 Av Nw
Edmonton, Alberta
Welcome to Daly Grove! This well-maintained bungalow offers air conditioning, a heated double garage, and great curb appeal. Inside, the bright living room features a beautiful stone-accented fireplace and large windows. The updated kitchen has sleek white cabinetry, stainless steel appliances, and patio doors leading to a sunny south-facing yard. The primary suite includes a walk-in closet and 3-piece ensuite, with two more bedrooms and a full bath on the main floor. The finished basement adds a spacious rec room with wet bar, two additional bedrooms (one nearly 200 sq. ft.), a 4-piece bath with dual vanity, and a convenient laundry area. The fully fenced yard with mature trees offers privacy and space to enjoy. Recent upgrades include a new driveway and sidewalk (2022) plus newer windows and doors (2013). Move-in ready, this home is perfect for families or investors looking for comfort, value, and location! (id:62055)
One Percent Realty
2011 201 St Nw
Edmonton, Alberta
Absolutely stunning! Mattamy’s popular model, The Banff, is located in the desirable community of Stillwater. This open-concept home showcases quality craftsmanship and design. Perfect for large families, the main floor features 9’ ceilings and large windows that fill the space with natural light. Enjoy a mix of carpet, ceramic tile, and hardwood flooring with flush-mount wood vents. The gourmet kitchen boasts quartz countertops, stylish cabinetry, a large island with breakfast bar, and a convenient spice kitchen. A cozy gas fireplace warms the great room, and the spacious dining area is perfect for family gatherings. Upstairs, a vaulted bonus room opens to a covered veranda. The top floor includes two generous bedrooms and a master suite with walk-in closet and ensuite. If you're looking for something beyond the usual floor plans, this home is a must-see. Conveniently located near shopping, the airport, West Edmonton Mall, and Anthony Henday. (id:62055)
Royal LePage Arteam Realty
#704 10160 114 St Nw
Edmonton, Alberta
Discover this well-kept 1-bedroom apartment in a solid concrete building offering exceptional privacy. Enjoy secure, heated parking, west-facing views with beautiful afternoon light, and unbeatable walkability. Ideally located in West Downtown, you’re comfortably close—but not right next to—major transit routes, making commuting easy without the noise. Live equidistant to MacEwan University, NorQuest College, the Brewery District, and Edmonton’s stunning River Valley trail system. Perfect for students, young professionals, or anyone seeking a vibrant urban lifestyle. Steps from cafes, groceries, fitness, nightlife, and green space. The Hargate provides on-site laundry, security, and convenient access to everything downtown has to offer. Don’t miss your chance to live in one of Edmonton’s most walkable and connected communities, or discover positive investment cashflow without the maintenance. (id:62055)
Exp Realty
1024 Daniels Loop Sw Sw
Edmonton, Alberta
Pride of original ownership, North facing , No house at back , super clean, huge backyard , well maintained 1615 sqft front double attached garage home located in most desired community of Desrochers . This home is aperfect for growing families , first time home buyers and investors with almost everything near by. Rec centre is 5 mins walk, Public high school 2 mins drive other 3 schools near by ,Quick and easy access to 41 ave and highway 2, quick commute to future LRT and future Hospital. 3 spacious bedrooms including huge master , 2 full bath,1 half bath, bonus/living space upstairs to enjoy the free time. Main floor is a uniquely architectured to every inch of space, Chefs dream kitchen with ceiling height cabinets ,spacious Laundry room with storage shelving. Living area is spacious to enjoy free time with cup of coffee with family or guest. Patio door leads to wooden deck and fully landscaped backyard to enjoy summers. Basement is unfinished and awaits your personal touch. Seeing is believing. (id:62055)
Venus Realty
114 Eldridge Pt
St. Albert, Alberta
Brand new pre-construction 2-storey custom home backing onto green space in the sought-after community of Erin Ridge, St. Albert! This spacious home offers 9 ft ceilings on all levels (including basement), a main floor bedroom, full bath, spice kitchen with pantry, and open-concept living. Upstairs features 4 bedrooms including 2 master suites, 3 full baths, a large bonus room, and generous walk-in closets. Located close to top-rated schools, parks, transit, Costco, and other amenities.Limited opportunities available—some lots back onto ponds or offer larger yards.**Photos are from a similar home built by the builder; actual finishes & layout may vary.** (id:62055)
Maxwell Polaris
106 Eldridge Pt
St. Albert, Alberta
This stunning backing on to green pre-construction custom 2-story single-family home is nestled in the heart of Erin Ridge, St. Albert, AB. Ideally located near schools, parks, grocery stores (including Costco), transit, and numerous amenities, this home offers exceptional value. It features 9 ft ceilings throughout, including the basement, enhancing the spacious and airy feel. The main house boasts a bedroom on the main floor, a spice kitchen with a pantry, and a full bath. Upstairs, you’ll find 3 spacious bedrooms, including 2 master suites, 3 full baths, a versatile bonus room, and multiple large walk-in closets—perfect for ample storage. Photos are from a similar home built by the builder; actual finishes & layout may vary. Additionally, homes backing onto a pond and larger lots are available. (id:62055)
Maxwell Polaris
#908 10145 109 St Nw
Edmonton, Alberta
Experience the best of urban living in this stylish 2 bedroom, 1 bathroom condo perfectly positioned on the 9th floor of a quiet, well-maintained building. Just steps from restaurants, coffee shops, grocery stores, and MacEwan University, this location offers the ultimate in convenience and walkability—ideal for students, young professionals, or investors. Inside, you’ll find a modern and functional layout designed for comfort and practicality. Enjoy ample in-suite storage, in-suite laundry, and heated underground titled parking—everything you need for effortless downtown living. The building also features fantastic amenities, including a fully equipped fitness center and a massive games room, perfect for relaxing, studying, or spending time with friends. Whether you’re looking to move in and enjoy or add a solid property to your rental portfolio, this condo delivers style, value, and an unbeatable location all in one package. (id:62055)
RE/MAX Real Estate
#48 - 2503 24 St Nw Nw
Edmonton, Alberta
Welcome to this beautiful half duplex-style condominium located in the vibrant Silver Berry community! This bright and inviting home features 3 bedrooms upstairs and a fully finished basement with an additional bedroom and full bath—perfect for guests, extended family, or rental potential. With 3 bathrooms total (2pc, 3pc & 4pc), a convenient mud room, and a single attached garage, this home blends comfort and function seamlessly. Enjoy central air conditioning for year-round comfort and appreciate the low monthly condo fees that make ownership stress-free. Ideally situated close to schools, grocery stores, commercial plazas, car wash, highways, and all essential amenities, this home offers everything you need right in Silver Berry. A perfect opportunity for first-time buyers or smart investors looking for value, location, and lifestyle! (id:62055)
Maxwell Polaris
11434 71 Av Nw
Edmonton, Alberta
BELGRAVIA infill just steps to the River Valley, U of A, and only a few hundred metres to Belgravia LRT (next stop: University Station). This 2-storey home features acrylic stucco and Lux panels with low-maintenance landscaping front and back, including artificial turf. Inside, enjoy hardwood flooring, quartz kitchen counters, a bar area, and a 3-sided gas fireplace. The second floor offers a spacious primary bedroom with large walk-in closet, dual-sink ensuite, and private balcony, plus two additional bedrooms, upstairs laundry, and a 4-pc bath. The fully finished basement includes a large family room, 4th bedroom, full bath, and a separate side entrance. Builder included rough-ins for a future legal suite offering great revenue potential. Double garage, modern exterior, and walkable location close to cafés, transit, parks, and Edmonton’s core amenities make this a turnkey option for professionals, families, or investors. (id:62055)
Real Broker
13419 Lakeland Dr
Rural Lac La Biche County, Alberta
Welcome to this EXCLUSIVE Equestrian Estate! Situated just 2 KM from town, this prime 51-acre LUXURY property is in a league of it's own! A PRIVATE Spruce-lined driveway welcomes you in. Featuring a 12-acre HAY FIELD, trail system, 100 x 200 outdoor RIDING ARENA, round pen, corrals, watering bowls, & hydrants. OUTBUILDINGS include a HEATED BARN w/2 stalls, tack room, & full loft, plus a 42x56 METAL CLAD SHOP & 2 sheds. The CUSTOM HOME offers 5244 sq ft of living space, TRIPLE HEATED GARAGE w/ cold room, a GRAND ENTRANCE opens to a living room w/3-sided FIREPLACE. Cook in the CHEF'S ISLAND KITCHEN w/ GRANITE counters, SS appliances, & large pantry. The main floor boasts 8-ft doors, a Primary w/ a SPA like ensuite, plus 2 more bdrms w/ 1.5 baths & main floor laundry. The fully finished WALK-OUT basement, incl a GAMES ROOM, 2nd KITCHEN, 2 bedrooms, & full bath. Town H2O & sewer at property line. Walk to golf, boat launch, or Sir Winston Churchill Park. Class w/ Distinction, see it you'll LOVE this HOME! (id:62055)
RE/MAX River City
#218 8528 82 Av Nw Nw
Edmonton, Alberta
Shows like new. Renovated 2nd floor unit. Open-concept, air conditioned suite in well maintained high demand, popular building. Hardwood Floors. Flex space can be used as den or second bedroom. Also comes with corner gas fireplace & in-suite laundrey & storage. Bonnie Doon Shopping Centre, public library and transportation just a few steps away so you will save a fortune on gas. Car wash in secure underground parkade will help save even more money. Parkade parking stall includes lockable storage. Large deck off dining room with great view. Belcanto Court includes an elevator, social room & quest suite for when far away friends visit. This one won't wait till after the game. Shows very well. (id:62055)
Homes & Gardens Real Estate Limited


