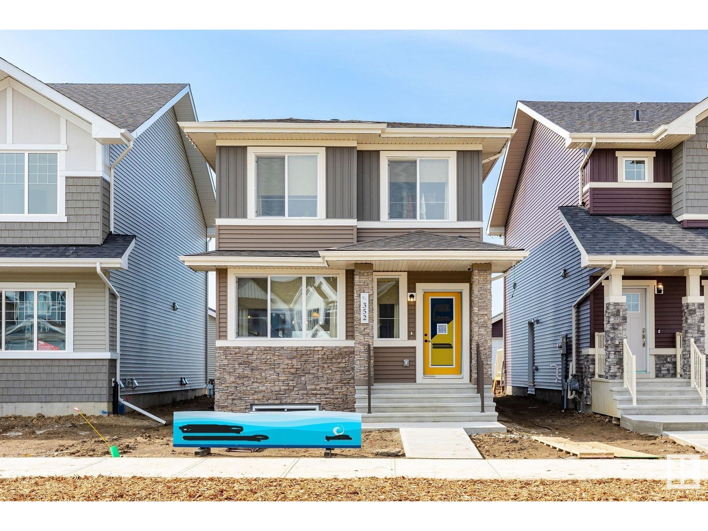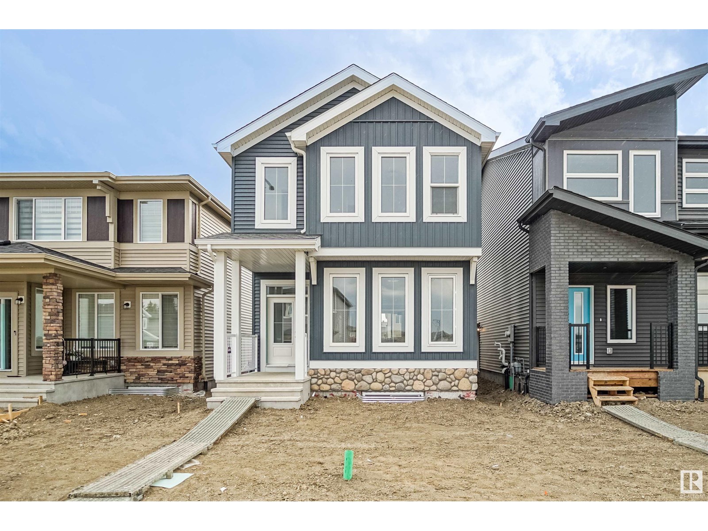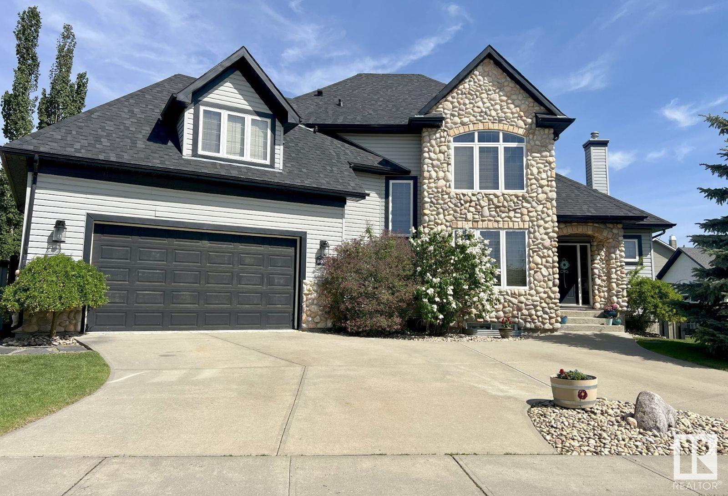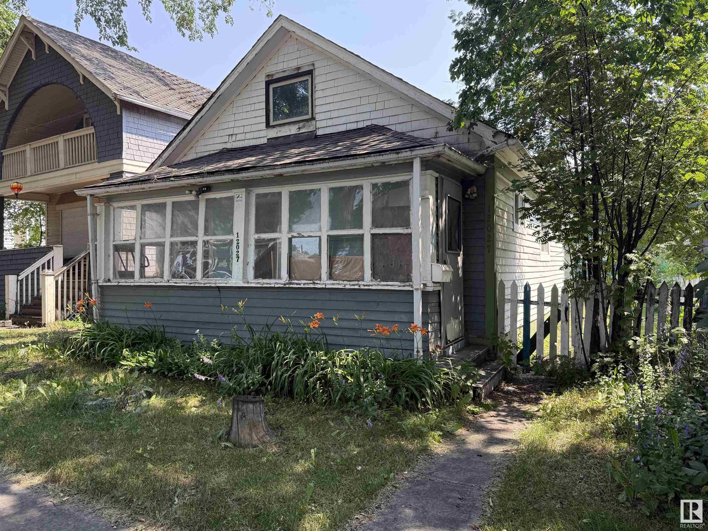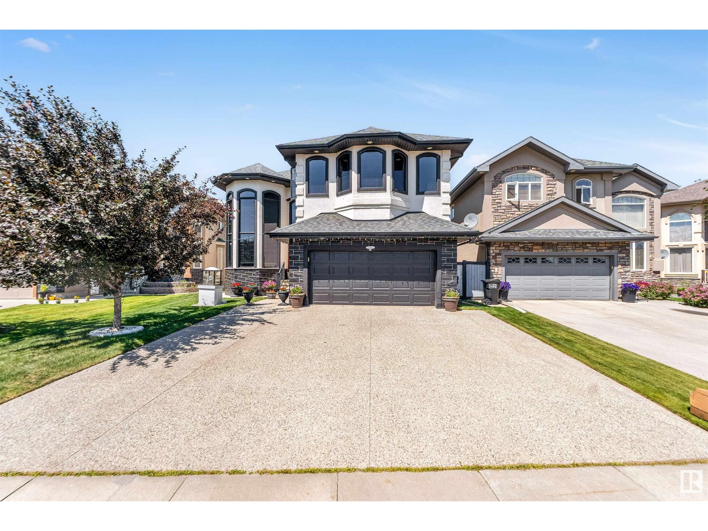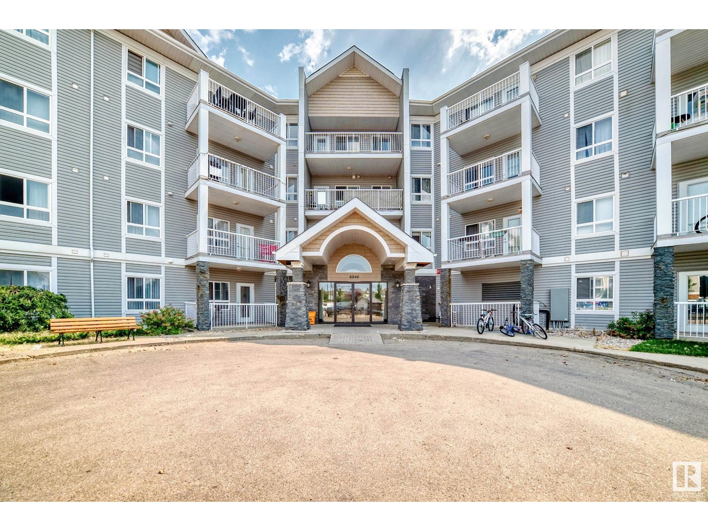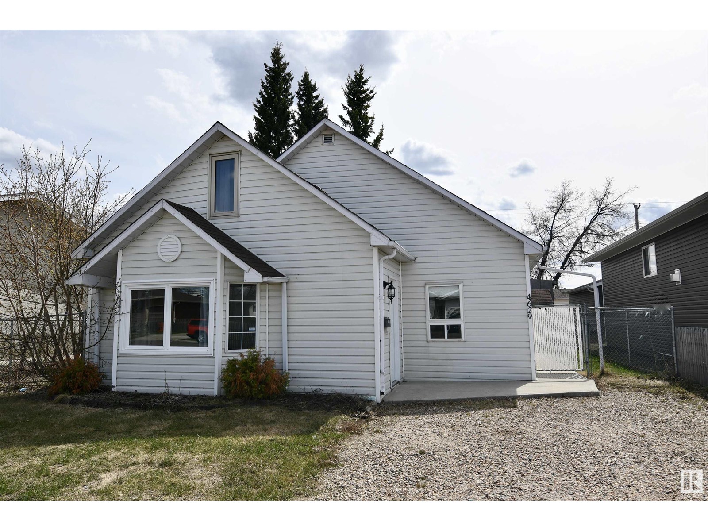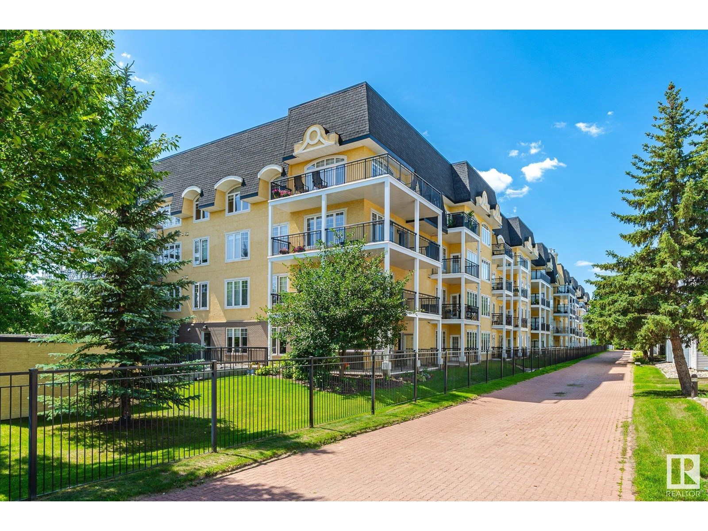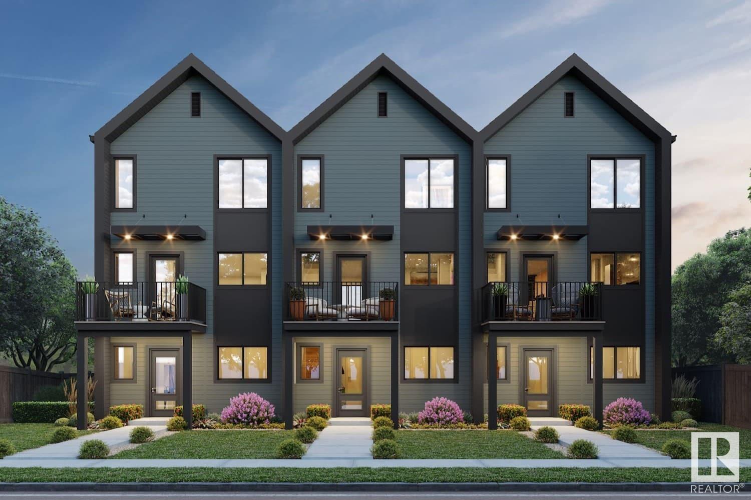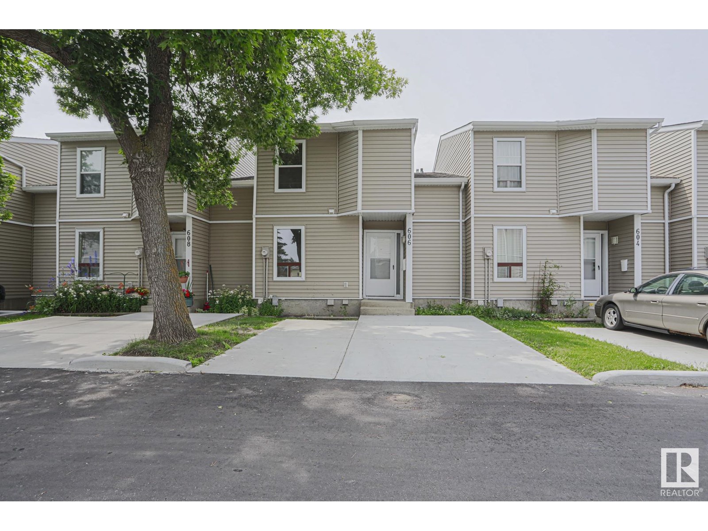14816 93 Av Nw
Edmonton, Alberta
SEPERATED UTILITIES! Brand new 3Plex featuring 3 legal basement suites for a total of 6 units is a great addition to any real estate portfolio. This high end building is not your typical 3plex building & features the highest end of finishings on the interior & exterior. White exterior board & batten siding is complimented by stunning black hardie board panel. Main floor features include luxury vinyl plank, designer lighting, designer plumbing, upgraded kitchen cabinets, iron railings, 9 ft ceilings, quartz tops throughout all floors, & much more. All Upper floors feat. 2 master bedrooms with custom tiled showers/baths. All units feature a full set of appliances (including washer & dryer) in all units. These units are between 4-6 ft wider than the standard 4plex units. The property comes fully landscaped & features 3 single garages & a full parking pad for additional parking. Parkview is highly sought after and is only minutes to golf course and the downtown core. RENTAL INCOME ESTIMATED AT $10,800/MONTH. (id:62055)
Royal LePage Arteam Realty
21204 25 Av Nw
Edmonton, Alberta
Welcome to the Blackwood built by the award-winning builder Pacesetter homes and is located in the heart of the Uplands at Riverview. The Blackwood has an open concept floorplan with plenty of living space. Three bedrooms and two-and-a-half bathrooms are laid out to maximize functionality, allowing for a large upstairs laundry room and sizeable owner’s suite. The main floor showcases a large great room and dining nook leading into the kitchen which has a good deal of cabinet and counter space and also a pantry for extra storage. Close to all amenities and easy access to the Anthony Henday. *** Photos are from the privous show home and finishing's and colors will vary home is under construction should be complete in February of 2026 . *** (id:62055)
Royal LePage Arteam Realty
21148 25 Av Nw
Edmonton, Alberta
Welcome to the Brooklyn built by the award-winning builder Pacesetter homes and is located in the heart of the Uplands at Riverview. The Brooklyn model is 1,648 square feet and has a stunning floorplan with plenty of open space. Three bedrooms and two-and-a-half bathrooms are laid out to maximize functionality, making way for a spacious bonus room area, upstairs laundry, and an open to above staircase. The kitchen has an L-shaped design that includes a large island which is next to a sizeable nook and great room with stunning 3 panel windows. Close to all amenities and easy access to the Anthony Henday. *** This home is under construction and the photos used are from the exact same model the colors may differ , home will be complete in February of 2026 *** (id:62055)
Royal LePage Arteam Realty
#1804 10011 123 St Nw
Edmonton, Alberta
For more information, please click on View Listing on Realtor Website. Stunning 18th-Floor Condo with River Valley Views. Welcome to The Gainsborough—an adult-only high-rise on Jasper Ave. This 1 bed + den/sunroom, 1 bath condo offers open living with breathtaking panoramic river valley views from the 18th floor. Enjoy a spacious living/dining area, versatile den (perfect office or reading nook), and a large bedroom with ample closet space. Stay cool with A/C and enjoy year-round ease with underground parking. The building offers renovated amenities: a stylish social room, fitness centre, onsite manager, guest suite, and secure key-fob access. Smoke-free, pet-free for quiet, clean living. Steps to MacEwan, U of A, downtown dining, cafés, and public transit. Ideal for downsizers, investors, or anyone seeking the ultimate central Edmonton lifestyle. (id:62055)
Easy List Realty
6004 32 Av
Beaumont, Alberta
Visit the Listing Brokerage (and/or listing REALTOR®) website to obtain additional information. One-of-a-kind luxury Walkout Backing Pond – Executive Burke Perry Home. Located in one of Beaumont’s most desirable areas, this timeless 2-storey walkout blends elegance and design, featuring stone accents, paving stone patio, and pond views. Inside, soaring ceilings and high-end finishes await. The chef’s kitchen boasts SubZero fridge, Dacor 6-burner range, wine fridge, granite island, and Miele dishwasher—all open to a fieldstone fireplace and formal dining area with dual access to a large zero-maintenance deck. The main floor office includes French doors, pond views, and a double-sided fireplace. The walkout basement offers an in-law living quarters: kitchenette, second laundry, bedroom, den, family room, and sound system room. Bonus: theatre room with projector, smart home tech, oversized garage, dry bar, and new $27K roof. Enjoy sunrises over the pond, and entertain year-round with style and sophistication (id:62055)
Honestdoor Inc
12027 93 St Nw
Edmonton, Alberta
This ideally situated RF3 zoned property offers exceptional redevelopment potential in one of the city’s most desirable infill areas. The current home features two main-floor bedrooms plus a spacious loft that can serve as a third bedroom or flex space. Whether you’re looking to rent while planning your build or hold for future development, this property provides flexibility and value. Additional highlights include a single detached garage and a fully fenced yard. A rare find with both immediate utility and long-term upside—don’t miss your chance to invest in a thriving neighbourhood. (id:62055)
Maxwell Challenge Realty
6928 14 Av Sw
Edmonton, Alberta
This Custom-built executive home will WOW You! Modern Elegance & timeless style create a Warm, Luxurious living space. Entering Custom Double Maple doors, Luxury & Opulence Greet you with Spectacular details. Imported Italian Tile, Dentil Mouldings Characteristic of Classic Architecture, Soaring 18' Ceilings & a Grand Staircase Graced at the top by a Slate Waterfall. The main floor Boasts Custom Maple Kitchen, 2 Pantries, Black Granite, Office/Bedroom Formal Dining, Living, Family Room with custom Maple built-in Wall Unit, Full Bath & Deck. Upper Level Boasts 4 Beds, 3 Baths & a Loft. The Fully Finished Walkout Basement includes a 2nd Kitchen, 2 Beds, 2 Baths, Family Room & Media Room/8th Bedroom. 2 Car Garage with Radiant Heat, Custom Built Shed, & Patio Complete this Fantastic Home for your Family. With so many more details to list, this Home must be Viewed! (id:62055)
Kic Realty
#205 5340 199 St Nw
Edmonton, Alberta
Welcome to this stunning and spacious corner unit located in the highly desirable Park Place Hamptons, offering 977 sq. ft. of stylish and functional living space with plenty to love. This beautifully maintained home features two generously sized bedrooms, including a primary suite complete with a full 4-piece ensuite bathroom for your comfort and privacy. The well-designed kitchen boasts a large island, ample cupboard space, and excellent functionality for everyday cooking or entertaining. The expansive living room provides a warm and inviting atmosphere, perfect for hosting guests, and opens up to a fabulous wraparound balcony that allows for both relaxation and outdoor enjoyment. Additional conveniences include in-suite laundry and extra storage, ensuring a clutter-free lifestyle. An underground parking stall adds ease and security, all while being ideally located close to shopping, amenities, and public transportation—making this an ideal place to call home. (id:62055)
Century 21 All Stars Realty Ltd
4629 46 Av
St. Paul Town, Alberta
Unique character home close to schools! Tired of cookie-cutter homes? This 1940, 3 bedroom home is apt to catch your attention. The front living room boasts vinyl plank flooring, a bright bay window and a traditional tray ceiling. The eat-in kitchen has seen some updates and features white cabinetry, modern back splash & stainless steel appliances. The back entrance is is cozy with its wood stove and seating area. You'll find 2 bedrooms on the main floor, one featuring the laundry facilities. Upstairs is one more charming bedroom and flex space that's ideal for a play area, reading area or extra storage. Outside is fully fenced with 2 storage sheds and a small patio area. With a bit of your own elbow grease and imagination, this could be your ideal first home or possibly a rental for some additional income. (id:62055)
Century 21 Poirier Real Estate
#111 9820 165 St Nw
Edmonton, Alberta
Welcome to The Vanier – a vibrant, NON-SMOKING building with a wonderful community feel, and your pets are welcome too! Amenities include; social room, gym, games room, library, guest suite, & even a car wash! This original owner unit has been beautifully maintained and features brand new paint and carpets throughout. The kitchen's perfect for entertaining with lots of cabinet space and upgraded stainless steel appliances. The connecting dining and living room is filled with light, and leads onto your private patio area with gated access onto green space. The Primary suite can accommodate any size bed and has two large closets. There is also a large in-suite laundry with storage space, and underground parking with another large storage cage. The Vanier is not just a place to live; it's a place to thrive, socialize, and make memories. This is where your new chapter begins. Where neighbors become friends, and life is full of fun-filled moments. (id:62055)
Rimrock Real Estate
96 Elliot Wd
Fort Saskatchewan, Alberta
NO CONDO FEES and AMAZING VALUE! You read that right welcome to this brand new townhouse unit the “Reimer” Built by the award winning builder Pacesetter homes and is located in one of Fort Saskatchewan newest communities of Southpointe. With over 1250 square Feet, this opportunity is perfect for a young family or young couple. Your main floor as you enter has a flex room/ Bedroom that is next to the entrance from the garage with a 3 piece bath. The second level has a beautiful kitchen with upgraded cabinets, upgraded counter tops and a tile back splash with upgraded luxury Vinyl plank flooring throughout the great room. The upper level has 2 bedrooms and 2 bathrooms. This home also comes completed with front and back landscaping and a attached garage. *** Photo used is of an artist rendering , home is under construction and will be complete by February 2026 colors may vary *** (id:62055)
Royal LePage Arteam Realty
606 Saddleback Rd Nw
Edmonton, Alberta
Welcome home to this well-maintained 3-bedroom, townhouse. The main floor offers a functional layout with an updated kitchen, two dining areas, and a large living room with a fireplace and access to the backyard. Recent upgrades include newer kitchen cabinets, newer flooring, and fresh paint throughout. Upstairs, the spacious primary bedroom features THREE closets and a private ENSUITE. Two additional bedrooms and a full bathroom complete the upper level. This well run condo complex has recently upgraded all the exterior siding plus BRAND NEW asphalt this spring. You’ll also appreciate the convenience of TWO parking stalls right outside your door. Great location in the desirable neighbourhood of Blue Quill close to schools, shopping, parks and public transit. (id:62055)
RE/MAX Excellence



