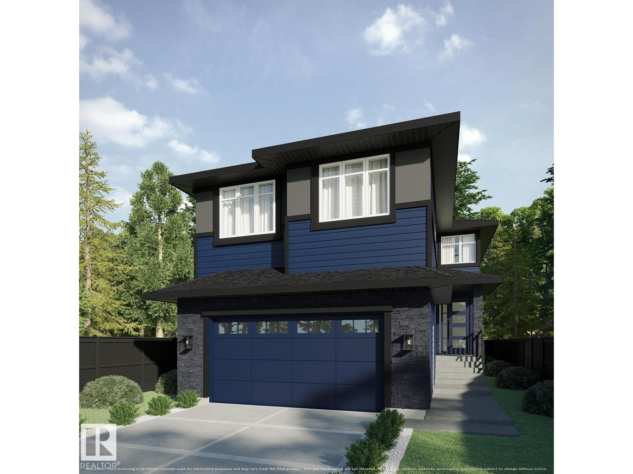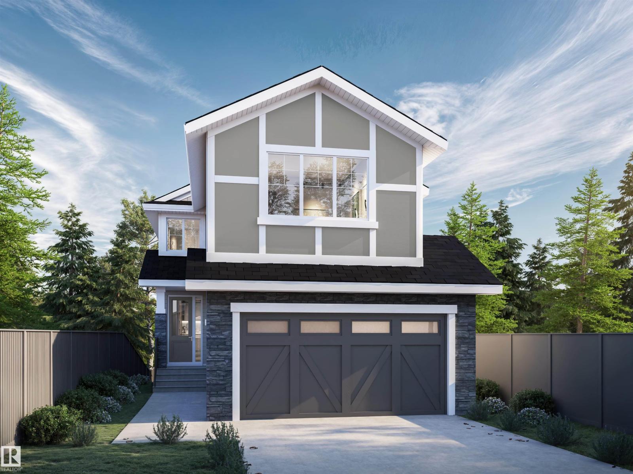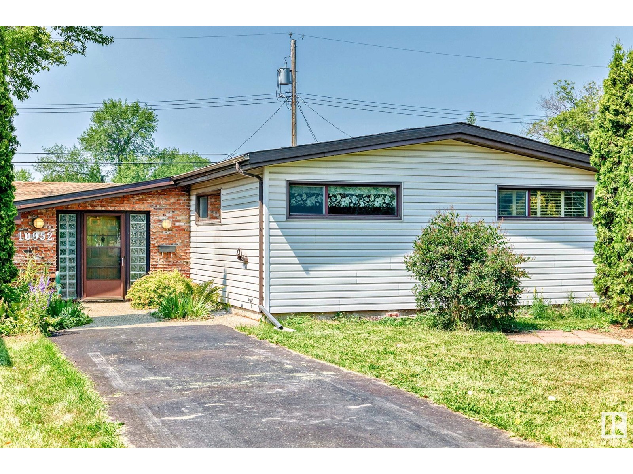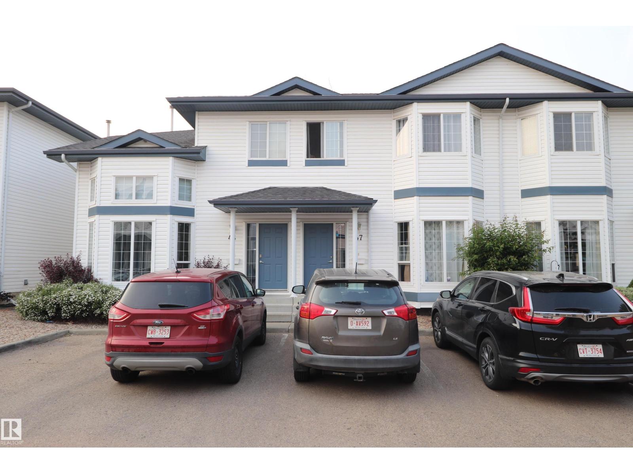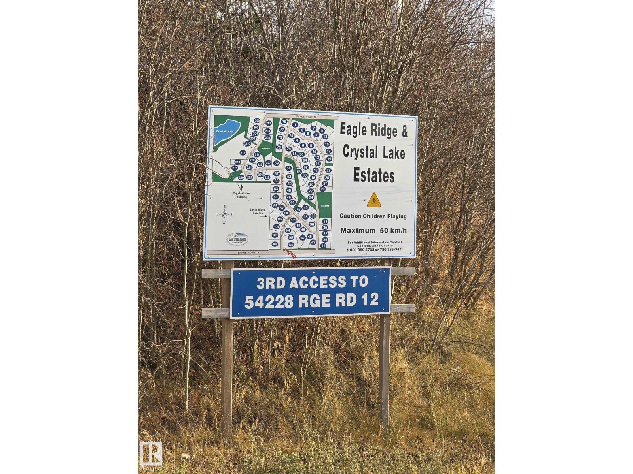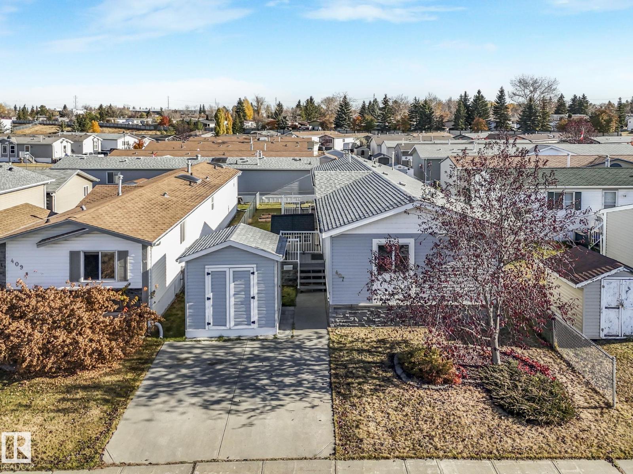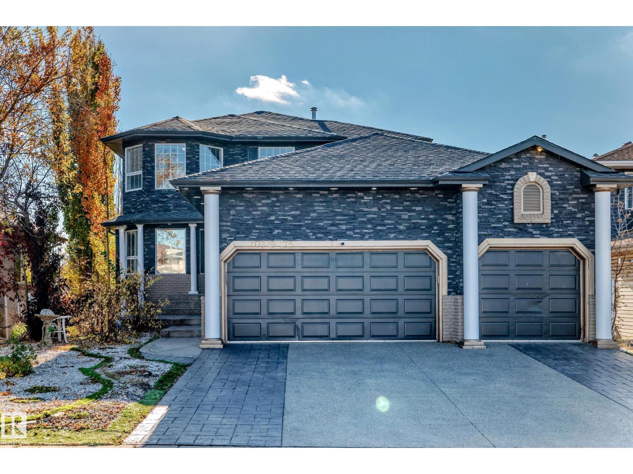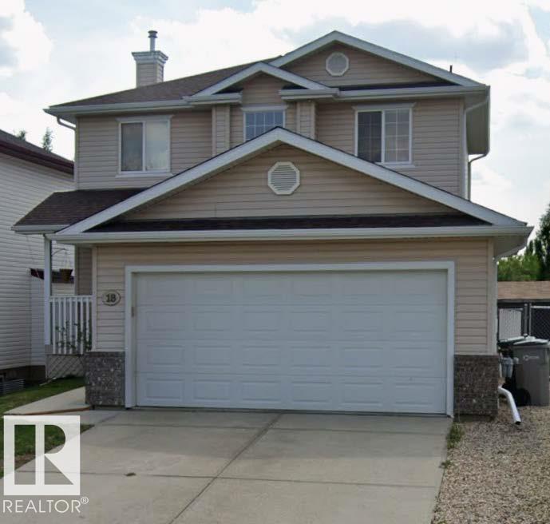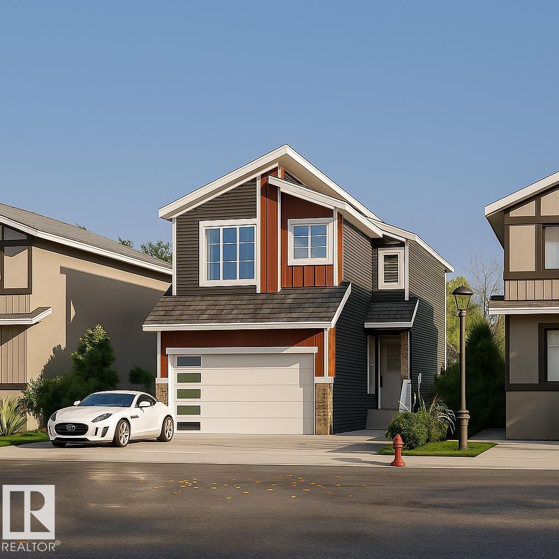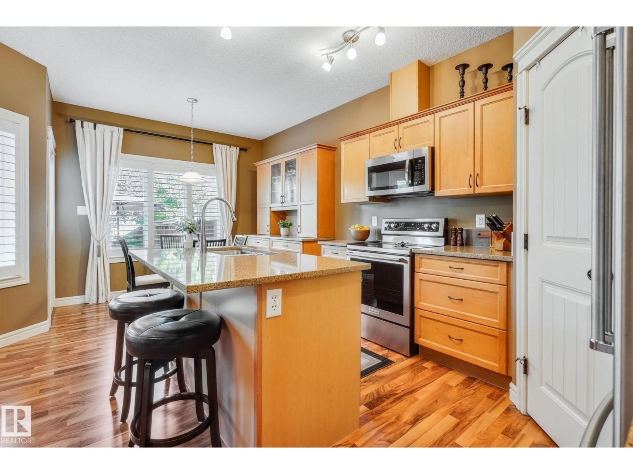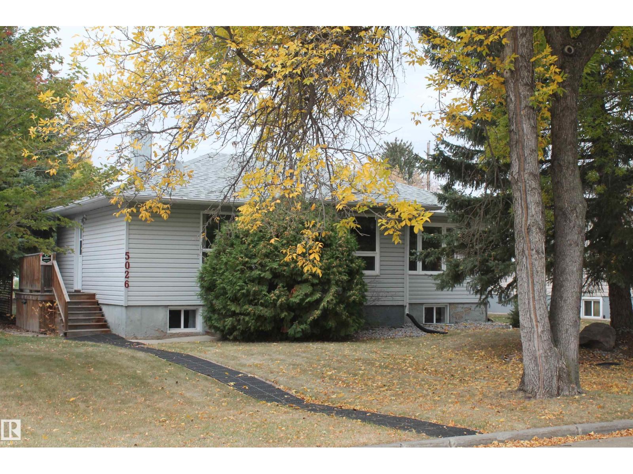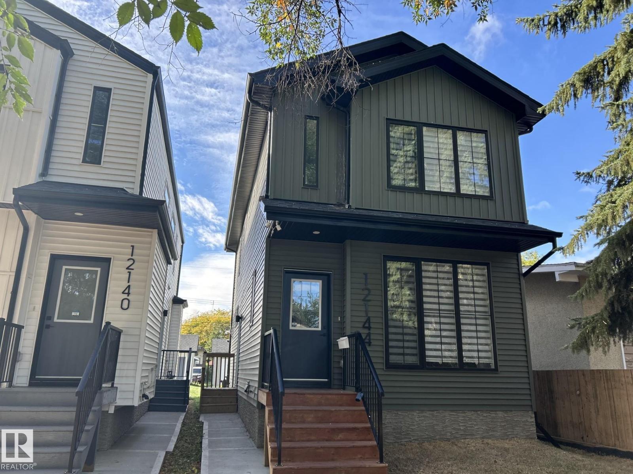3324 Chickadee Dr Nw
Edmonton, Alberta
Builder Promotional Offer – Limited Time Availability! BRAND NEW AUGUSTA LUXURY HOME built by custom builders Happy Planet Homes sitting on a 28 pocket wide REGULAR LOT offers 5 BEDROOMS & 3 FULL WASHROOMS is now available in the beautiful community of STARLING SOUTH. Upon entrance you will find a BEDROOM WITH A HUGE WINDOW enclosed by a sliding Barn Door, FULL BATH ON THE MAIN FLOOR. SPICE KITCHEN with SIDE WINDOW. TIMELESS CONTEMPORARY CUSTOM KITCHEN designed with two tone cabinets are soul of the house with huge centre island BOASTING LUXURY. Huge OPEN TO BELOW living room, A CUSTOM FIREPLACE FEATURE WALL and a DINING NOOK finished main floor. Upstairs you'll find a HUGE BONUS ROOM opening the entire living area.The MASTER BEDROOM showcases a lavish ensuite with CLASSIC ARCH ENTRANCE'S comprising a stand-up shower with niche, soaker tub and a huge walk-in closet. Other 3 secondary bedrooms with a common bathroom and laundry room finishes the Upper Floor.*PHOTOS & VIRTUAL TOUR FROM SIMILAR SPEC* (id:62055)
RE/MAX Excellence
3326 Chickadee Dr Nw
Edmonton, Alberta
Builder Promotional Offer – Limited Time Availability!Welcome to the FLORENCE II Detached Single family house 2382 sq ft features 3 MASTER BEDROOMS & TOTAL 5 BEDROOMS 4 FULL BATHROOMS.FULLY LOADED WITH PLATINUM FINISHES SITTING ON A 28 POCKET REGULAR LOT built by the custom builder Happy Planet Homes. Upon entrance you will find a MAIN FLOOR BEDROOM,FULL BATH ON THE MAIN FLOOR Huge OPEN TO BELOW living room, CUSTOM FIREPLACE FEATURE WALL and a DINING NOOK. Custom-designed Kitchen for Built -in Microwave and Oven and a SPICE KITCHEN. Upstairs you'll find a HUGE BONUS ROOM across living room opens up the entire area. The MASTER BEDROOM showcases a lavish ensuite comprising a stand-up shower with niche, soaker tub and a huge walk-in closet. 2nd master bedroom with 3-piece ensuite and third master bedroom with an attached bath can be used as a common bath along 4th bedroom and laundry room finishes the Upper Floor. **PLEASE NOTE** Pictures from different layout, similar spec. (id:62055)
RE/MAX Excellence
10952 157 St Nw
Edmonton, Alberta
Welcome to Mayfield! This 4-bedroom bungalow is the perfect starter home with tons of potential. Unique styling and spaces and great curb appeal. Featuring a functional layout with bright living spaces and a spacious eat-in kitchen, it’s move-in ready or a great canvas for future updates, lots of upside for sweat equity. Sitting on a huge, landscaped lot with a fenced yard, garden space, mature trees, and a large 24x24 double detached garage, there’s room for all your outdoor projects and parking needs. Roof was completely redone last year and all plumbing in the house was upgraded at the same time. What's left is paint and create! Enjoy the quiet, family-friendly neighborhood close to schools, parks, shopping, and transit. Whether you’re a first-time buyer, investor, or looking for a lot to build your dream home, this property checks all the boxes. (id:62055)
Digger Real Estate Inc.
#47 16728 115 St Nw
Edmonton, Alberta
Welcome to the quiet community of Castlewood Village in Canossa! Huge price improvement! But wait there is more! With a total basement renovation and a bathroom refresh in the works your total value increase is over 37,000$! Only minutes from shopping, schools, parks, and public transport. This clean bright townhome boasts high ceilings and a great patio for backyard bbq or that quiet morning coffee! This refreshed townhome is excellently located well maintained and well managed. With two parking stalls in the front there is plenty of parking for the family! Great opportunity for the family or investors! (id:62055)
Royal LePage Noralta Real Estate
#107 54228 Rge Road 12
Rural Lac Ste. Anne County, Alberta
Build your new home on this 3.41 acres of gently sloping land with the possibilities of a future walkout basement facing the south and the trees. Or you can bring in a Manufactured home and hook up to the existing services right away. Gas, power, phone are already there and there is a drilled well also. This property is sitting in a quiet subdivision, off the beaten path, with wildlife and peace and quiet out your door. A short drive of 15 minutes to Stony Plain, and approx. 12 minutes to Onoway means that you will have all you need close by, without being in town. The possibilities are endless here! (id:62055)
One Percent Realty
407 Oak Wood Cr Nw
Edmonton, Alberta
Prepare to fall in love with this bright and cozy home in Maple Ridge! Offering 1500 sqft, the layout features a generously sized primary bedroom with a 4-piece ensuite and walk-in closet, plus two additional bedrooms sharing another 4-piece bath. Bonding with friends and family feels effortless in the open-concept kitchen, dining, and living area, enhanced by vaulted ceilings that create an airy, spacious feel. Step outside to your fully fenced yard where you can bask in the sun, fire up the barbeque on the upper or lower deck, or garden to your heart’s content. The two sheds provide all the extra storage you need, and the updated shingles (2022) let you move in with peace of mind. Come see for yourself! (id:62055)
RE/MAX River City
10315 175 Av Nw
Edmonton, Alberta
Located in the highly desired community of Elsinore. Walk-out basement, lake backing, A/C and a second kitchen. Welcome to this stunning home featuring black stucco and stone exterior, exposed aggregate with stamp border driveway and heated triple garage. Step inside to a grand formal dining area that flows seamlessly into the open-concept kitchen, complete with a large island, breakfast nook surrounded by windows, and a spacious walk-in pantry. The inviting living room offers a cozy fireplace, perfect for relaxing evenings. Upstairs you’ll find three generous bedrooms, 2 full bath, including a beautiful primary suite with a luxurious ensuite featuring a soaker tub and separate standup shower. The fully finished basement offers incredible versatility with a second kitchen, additional living room, bedroom, and full bathroom, ideal for extended family or guests. Enjoy outdoor living on the large deck overlooking the lake and expansive backyard, perfect for entertaining or quiet nights taking in the view. (id:62055)
RE/MAX River City
18 Belfry Fairway Cr
Stony Plain, Alberta
Lovely 2 storey home features 4 bedrooms and 3.5 baths. Entryway opens on to the dining room and an oak staircase to the 2nd floor. Laminate flooring on the main floor and carpet on the upper level. Kitchen features a walk-in pantry and an island. Living room has a cozy gas fireplace. Convenient main floor laundry and 2-piece bathroom. Spacious primary bedroom with a walk-in closet and a beautiful 4-piece ensuite with a soaker tub. Two additional bedrooms and a 4-piece bathroom. Basement is fully finished with vinyl plank flooring, 4-piece bathroom and the fourth bedroom. Backyard features a large deck, a gas BBQ, and storage shed. (id:62055)
Bermont Realty (1983) Ltd
1911 49 St Sw Sw
Edmonton, Alberta
Welcome to your dream home in the beautiful community of Meltwater! This brand-new single-family 2-storey residence offers just under 2,100 sq ft of thoughtfully designed living space with exceptional upgrades throughout.Step inside to discover a bright, open-concept layout featuring an “open-to-below” floor plan that floods the home with natural light. The main floor bedroom and full bath provide added flexibility—perfect for guests, extended family, or a home office. The chef-inspired kitchen boasts stunning cabinetry finished to the ceiling, a convenient spice kitchen, and high-end finishes that elevate every detail. You’ll love the built-in shelving in every closet, offering effortless organization and style. Enjoy the spacious feel of 9 ft ceilings, and take advantage of the separate side entrance—ideal for a future suite or private access. Don’t miss your chance to own this gorgeous upgraded home in one of Meltwater’s most sought-after new communities! (id:62055)
Kic Realty
1926 119a St Sw
Edmonton, Alberta
What a fantastic Gem! This gorgeous 2 storey Duplex located on a loop street backing on a walkway directlly to shopping centre. This very practical family home offers a open and spacious living room adjoining the kitchen with eat at island and corner pantry and as well as built - in extra shelving unit. Upstairs are 3 bedrooms with primary bedroom has a walkin closet. Bonus room for relaxing with the family. Recent upgrades include New Bathroom backover including tub, sink quartz countertops, toilet and tile floor and walls. 50 gal hot water tank. Outside a privacy screen, and composite decking. (id:62055)
Homes & Gardens Real Estate Limited
5026 47 St
Daysland, Alberta
GREAT OPPORTUNITY TO EXPERIENCE SMALL TOWN LIVING! Over 900 Sq.Ft. Bungalow On A Nice Tree Lined Street. Enjoy The Roomy Living Room With Mirrored Feature Wall & E Facing Window. Great Kitchen With Lots Of Cupboards, Fridge, Stove & Dishwasher Plus Eating Area. Step Out Of The Back Door From The Kitchen To A Nice Big Deck Overlooking The Backyard. Master Bedroom, Second Bedroom, 4 Piece Bathroom Finish Off The Main Floor. Downstairs You Will Find A Convenient Second Kitchen, Living Room, Bedroom, 4 Piece Bathroom, Laundry Room, Cold Room Plus Storage Room. Double Oversized Detached Garage With Lane Access. Upgraded Furnace, Water Tank, Shingles & Siding. This Home Is Located Just A Few Blocks From The Main Street Where You Will Find Stores, Bank, Restaurants, 2 Clinics, Senior Drop In Centre, Post Office & More. The Town Has A Hospital, Curling Rink & Other Essential Services. Only A 30 Minute Drive From Camrose & 1.5 Hour To Edmonton. This Cute As A Button Home Is Just Waiting For You!! Come Take A Look! (id:62055)
RE/MAX Real Estate
12144 83 St Nw
Edmonton, Alberta
Great opportunity in Central Edmonton Area, 3bedrooms 2.5 bath in 2 storey house, 1439 sq ft, built in 2022, Side entrance prepared for future suite. Enter foyer with bench and hooks, than enter your dining. Open concept plan with kitchen at center island with Quartz counters, Spacious living room, den across living room, rear mudroom , laundry and half bath. upper floor 3 large bedrooms, master wth 4 pc ensuite, double sink, double shower cabin. There is double detached garage in the back. House is clean and well kept ready to move in. (id:62055)
2% Realty Pro


