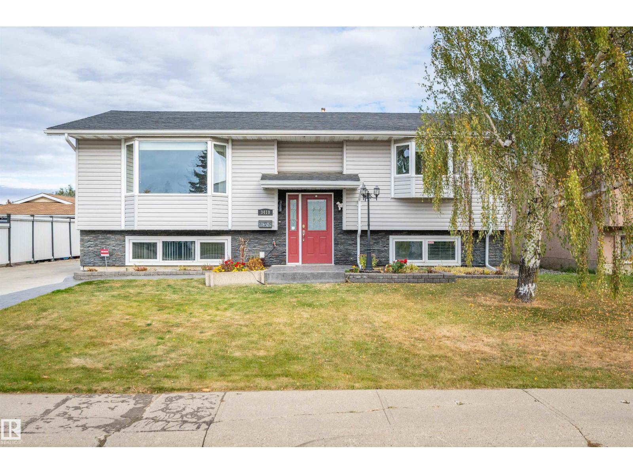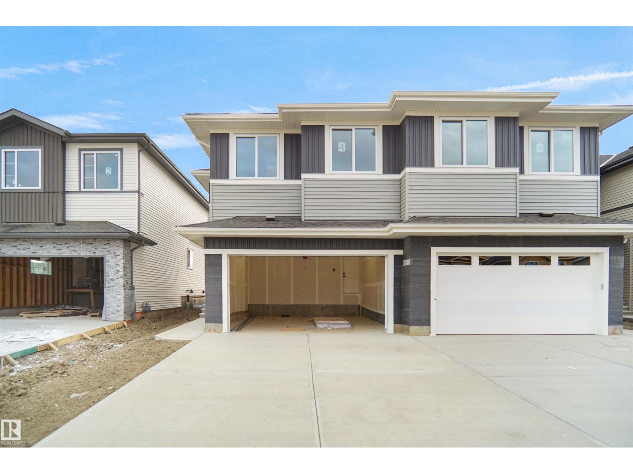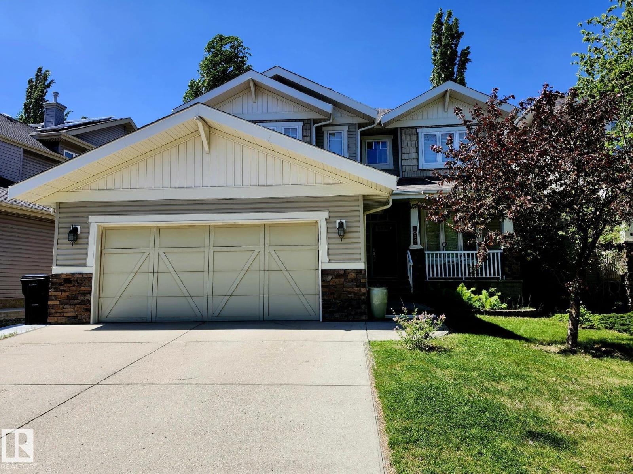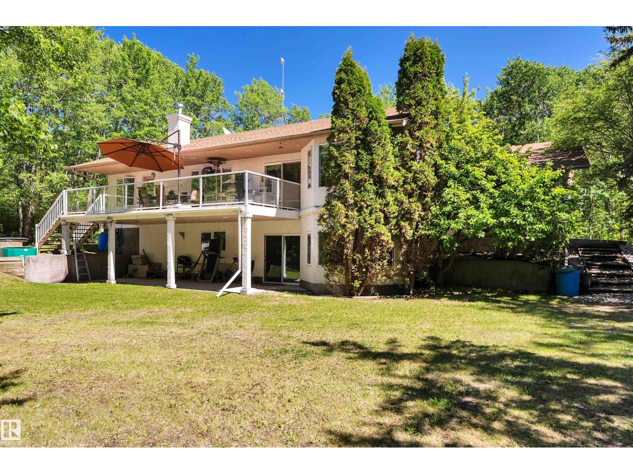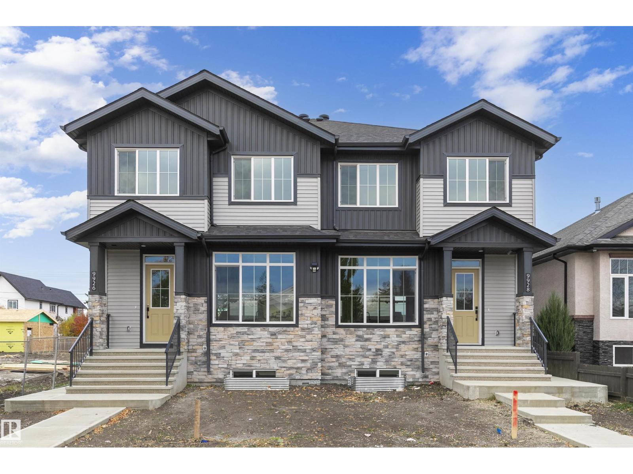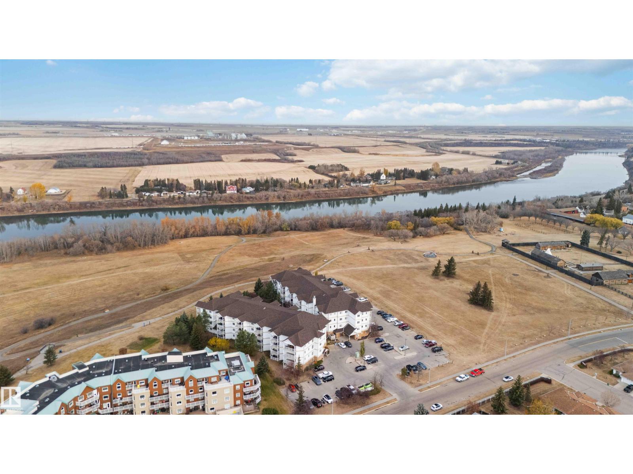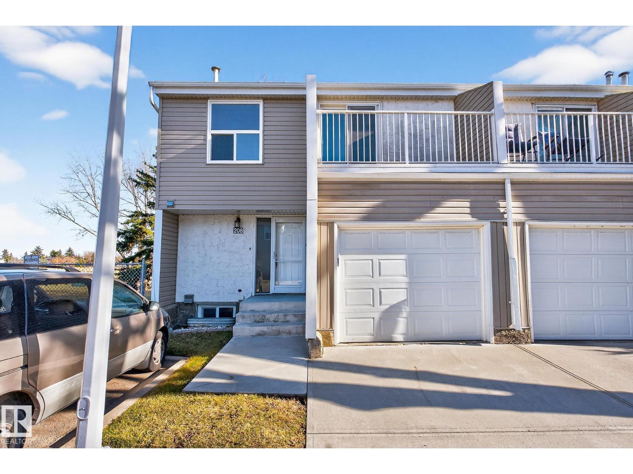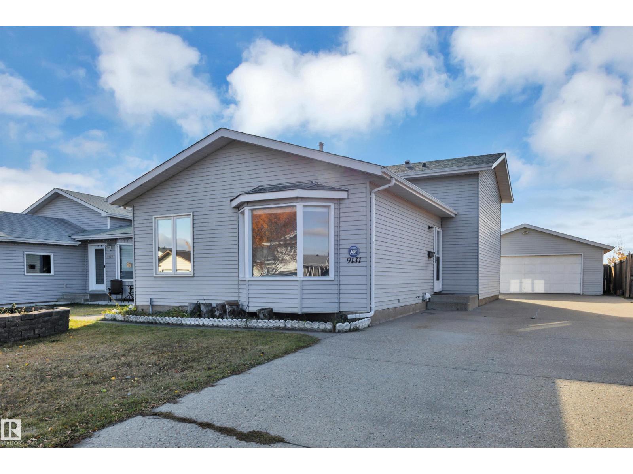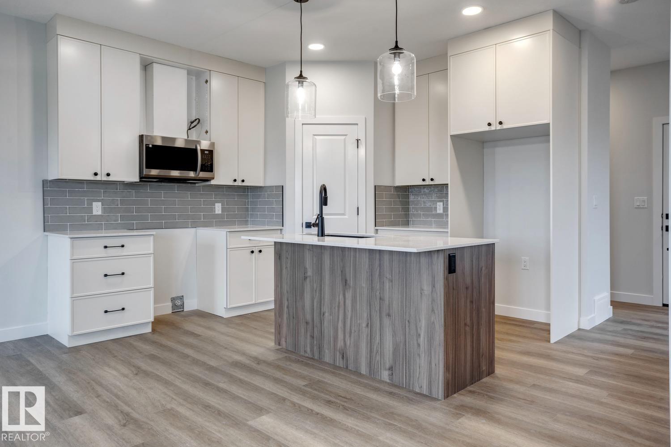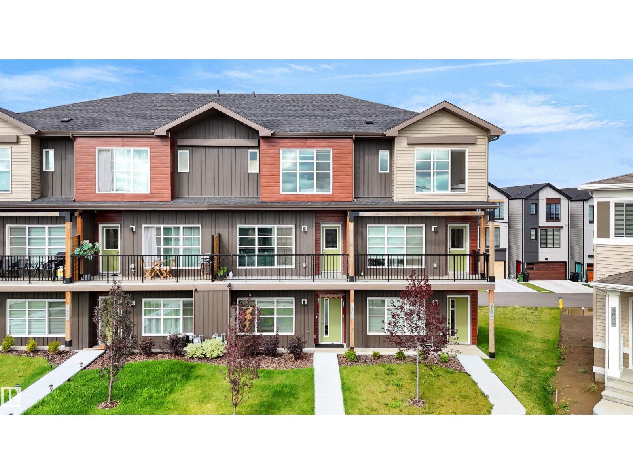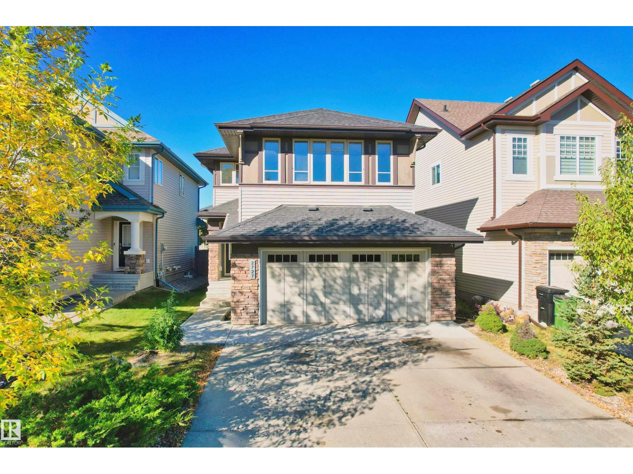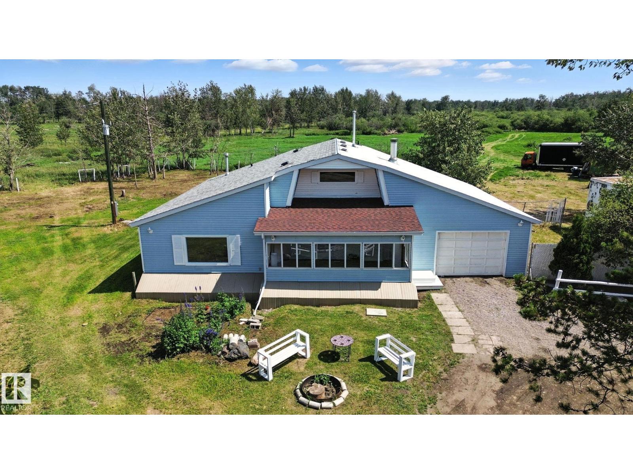3410 135a Av Nw
Edmonton, Alberta
Welcome Home! This thoughtfully renovated Bi-level in Clareview has everything you need and more! From an incredible curb appeal with a new driveway (within 5 years) updated exterior, FULL landscaping with irrigation system. Upon entry you'll find oak flooring that is truly striking , quartz countertops in your large kitchen and a new addition with a office that can be a hot tub location as well. Gemstone Lighting and modern renovated bathrooms. Enjoy year round comfort with hot water on demand and dual AC units. Back deck is perfect for entertaining with a space for a fire pit. HUGE double detached HEATED garage with a full width storage shed. List goes on. (id:62055)
Now Real Estate Group
4 Axelwood Cresent
Spruce Grove, Alberta
FULLY CUSTOM DUPLEX WITH OPEBN TO BELOW for starter/Investment/Downsizing opportunity Located in the Jesper dale Community of Spruce Grove. This 3 Bedroom, 3 Bath, plus loft is located close to schools & Recreation Centre. Main floor has high ceiling foyer and kitchen with modern high gloss cabinetry, quartz countertops, stainless steel appliances and spacious pantry. Perfect for cooking meals and entertaining! Family room has comfortable setting with fireplace and huge windows. Spacious nook with lots of sunlight and half bath finishes main level. Unfinished basement with separate entrance, 9' Ceiling and roughed in bathroom is waiting for creative ideas. DECK with GAS/TRIPLE PANE WINDOWS. (id:62055)
Exp Realty
1024 Hope Rd Nw
Edmonton, Alberta
Live in the exclusive sought after neighborhood of Copperwood in Hamptons. Upgraded from top to bottom including a FINISHED BASEMENT w/bd 3 BEDROOM up & 4th bedroom or as bonus room. Bright & airy w/ a MAIN FLOOR office area/den/flex room! NO CARPET IN THE HOME - hardwood & tile throughout main & upper floors & upgraded cork flooring in basement. Home has a gourmet kitchen & custom shutters throughout. Newer AIR CONDITIONING and FURNACE. Main floor has open living area w/ GAS FIREPLACE overlooking backyard, dining & kitchen area. Large dining nook to fit your family. Kitchen has upgraded STAINLESS STEEL appliances w/ a gas stove & a walk through pantry! Large main floor laundry room. All bedrooms are spacious including a large primary w/ Spa like ensuite DOUBLE sinks, tiled shower & CORNER jetted soaker tub. Private landscaped yard with mature trees, composite deck & concrete pad. Schools, natural trails, lakes & playgrounds w/n walking distance. (id:62055)
RE/MAX Real Estate
#40 50470 Rge Road 234
Rural Leduc County, Alberta
OVER 3000+ SQFT LIVING SPACE + 2 NEW FURNACES! Nestled at the end of a winding driveway, surrounded by mature trees and the peaceful sounds of nature, this stunning WALKOUT bungalow offers the perfect blend of privacy, charm, and convenience—just 5 minutes from Beaumont. Instantly feel at home with VAULTED ceilings and sun-drenched living spaces that create a warm and open atmosphere. The upper floor features two spacious bedrooms, a bright kitchen and living area, and access to an EXPANSIVE deck where you can sip your morning coffee while watching the sun rise through the trees. Downstairs, the walkout basement offers TWO more large bedrooms, rec room, office area and direct access to the outdoors. Outside, you'll find just the right amount of lush green lawn to enjoy, all surrounded by a fully treed lot that offers year-round beauty and complete privacy. Top it all off with a DOUBLE ATTACHED garage, and you've got a property that truly has it all - in a location that keeps you close to town. (id:62055)
RE/MAX Real Estate
9926 9928 157 St Nw
Edmonton, Alberta
FANTASTIC CMHC MLI SELECT OPPORTUNITY! BRAND NEW SIDE BY SIDE DUPLEX IN GLENWOOD. 6 UNITS IN TOTAL including 2 ovszd GARAGE SUITES. *6 sets of appliances. 6 washers &dryers includ.* This duplex has (2) 2-storey units each with 1960+ABOVE GRADE sqftg . 2 FULLY-FINISHED LEGAL BSMT SUITES each with 900+finished sqftg. 2 GARAGE SUITES each with 740+sqftg. TOTAL OF 10 BDRMS, 8 FULL BATHS & 2 HALF BATHS throughout both units. Exceptional attention to detail &construction quality. Tons of UPGRADES: Oversized islands, 10ft ceilings, BBQ gaslines, built in's, framed mirrors, upgraded appliances (2 gas cooktops in main 2 stry)/6 dishwashers, upgraded plumbing fixtures, triple pane windows, 6 high effic. furnaces, 2 gas fireplaces. Extensive money spent on exterior details including ovrszd windows, cultured stone accents; phenomenal street &backyard appeal! RPR &rough grade. ABNHW! Your amazing investment opportunity in this glorious new development will attract quality tenants & likely above market rent! Why wait!? (id:62055)
RE/MAX Excellence
#105 9930 100 Av
Fort Saskatchewan, Alberta
This incredibly well-kept 2-bedroom, 2 bath condo is located in one of the most sought-after locations in Fort Saskatchewan, situated on the banks of the river valley and backing onto the extensive trail system. Walking distance to Fort Heritage Precinct, shopping, including co-op and Legacy Park. This main floor unit is easily accessible from the front entrance and has NO STAIRS. Inside, you'll find a practical floor plan featuring two large bedrooms, including the primary with a walk-in closet and 4 pc. ensuite. Off the open and bright living room, you'll find the sliding doors, leading to the ground-level PATIO with exposed aggregate concrete and a low-maintenance aluminum railing with a gate. The spacious kitchen features plenty of cabinet and counter space, including an eating peninsula. This unit includes IN-SUITE laundry and an assigned parking stall. There is plenty of visitor and on-street parking at the building. You cannot beat the value, convenience and picturesque location of this property (id:62055)
Exp Realty
208 Chateau Pl Nw
Edmonton, Alberta
Welcome to this charming townhome in the family-friendly community of Belmead! Step inside the inviting foyer and you’re greeted by a bright, open-concept main floor. The spacious living room offers plenty of natural light and flows seamlessly into the dining area. The kitchen provides ample cabinet and counter space with a convenient layout. A handy powder room and access to your attached garage complete this level. Upstairs, you’ll find the primary bedroom with generous closet space, along with two additional bedrooms. A full bathroom and private balcony add to the upper-level appeal. Downstairs, the finished basement features a large rec room that can double as a media or fitness area, a bonus room for extra flexibility, and plenty of storage. The utility and laundry spaces are neatly tucked away. Enjoy outdoor living on your back deck and take advantage of the nearby parks, trails, schools, and amenities that make Woodbridge Farms one of Sherwood Park’s most sought-after neighborhoods. (id:62055)
Real Broker
9131 175 Av Nw Nw
Edmonton, Alberta
Welcome to your dream home in the highly desirable Lago Lindo community! This 4-level split offers 3 bedrooms upstairs, 2 bathrooms, a den, and a spacious rec room—perfect for family living. Almost all vinyl windows fill the home with natural light, and central air keeps you cool in summer. Enjoy backing onto peaceful school green space, ideal for kids to play safely or for relaxing outdoors. The detached garage (21'5 x 23'6) and long driveway provides ample parking. With major updates already in place—hot water tank – 8 yrs, furnace – 5 yrs, shingles – 5 yrs, windows – 10 yrs, and air conditioner – 5 yrs—you can move in with confidence, knowing the essentials are solid for years to come. A South facing backyard gives you many options for a garden with max sunlight! With a friendly neighborhood, parks, schools, and amenities nearby, this home blends move-in-ready comfort with endless possibilities. It’s a rare opportunity in Lago Lindo to live in a bright, welcoming home designed for family life. (id:62055)
RE/MAX Real Estate
165 Caledon Cr
Spruce Grove, Alberta
5 Things to Love About This Home: 1) Modern Design & Space: This brand-new 2-storey home offers over 1,800 sqft of stylish living with an open-concept main floor perfect for entertaining. Plus, all blinds are included and the double attached garage adds convenience and curb appeal! 2) Chef’s Kitchen: Enjoy the island with breakfast bar, corner pantry, and quality finishes that make cooking a pleasure. 3) Comfortable Living: The electric fireplace adds warmth and ambiance, while the deck extends your living space outdoors. 4) Smart Layout: Includes a separate side entrance, upper-level bonus room, 2 spacious bedrooms, and a 4pc main bath. 5) Luxury Primary Suite: Retreat to a large primary bedroom with walk-in closet and a 5pc ensuite featuring dual sinks, soaker tub, and stand-alone shower. *Photos are representative* (id:62055)
RE/MAX Excellence
510 37 St Sw
Edmonton, Alberta
NO CONDO FEES Modern Townhouse in Prime Location! Discover this impressive 3 bedroom + den, 2.5 bath townhome featuring upgraded appliances, stylish modern finishes, and a bright open-concept layout with oversized windows that flood the space with natural light. Enjoy the convenience of a double-car attached garage PLUS a massive parking pad, giving you plenty of room for extra vehicles or guests. Step out onto the large balcony with gas line hookup, perfect for BBQs and relaxing summer evenings. Ideally situated within walking distance to a park, and just a 5-minute drive to Anthony Henday and major amenities, this home offers unbeatable convenience and lifestyle. A fantastic opportunity for first-time home buyers and savvy investors alike — move-in ready and packed with value! (id:62055)
RE/MAX Excellence
2727 Anderson Cr Sw
Edmonton, Alberta
Welcome to Ambleside in SW Edmonton! This 2-storey single family home by LANDMARK offers 3 bedrooms, 2.5 baths, a FRONT DOUBLE ATTACHED GARAGE, TRIPLE-PANE windows, and a TANKLESS water heater for modern efficiency. Backing onto a SCENIC WALKING TRAIL, the open concept design features a stylish kitchen with two-tone cabinetry, GRANITE counters, GAS STOVE, HARDWOOD FLOORS, and a cozy gas fireplace. Upstairs, a versatile BONUS ROOM is perfect for family time or a home office. The spacious backyard provides plenty of room for kids, pets, and entertaining. With schools, dining, major roadways, and Currents of Windermere only 5 minutes away, this home blends comfort, style, and convenience in one of Edmonton’s most desirable communities. Don’t miss out! (id:62055)
Maxwell Polaris
51019 Rge Road 273
Rural Parkland County, Alberta
Amazing parcel with an updated home just 12 minutes south of Spruce Grove. Just over 31 acres of beautiful rolling land. It's fenced and cross fenced. Bordering a creek to the north, there is water for animals and plenty of building sites if you want to build your dream home in the future. Or a spot for a shop or barn or whatever else you dream up! The current home has been nicely renovated over the past few months. New furnace, new flooring, new paint and other upgrades. Large, heated front porch, perfect for summer evenings without the bugs! Living room features a wood fireplace & loft. Big dining area can expand to host family and friends. Very functional kitchen with lots of natural light. 3 bedrooms all on the main level along with 2 full bathrooms. There's even a loft area for a kids play place, home office or a quiet get away. Pavement all the way from Spruce Grove!!! (id:62055)
RE/MAX Real Estate


