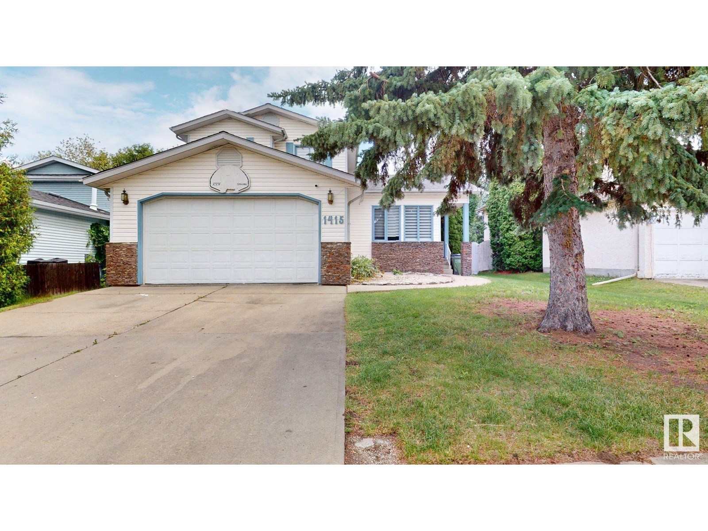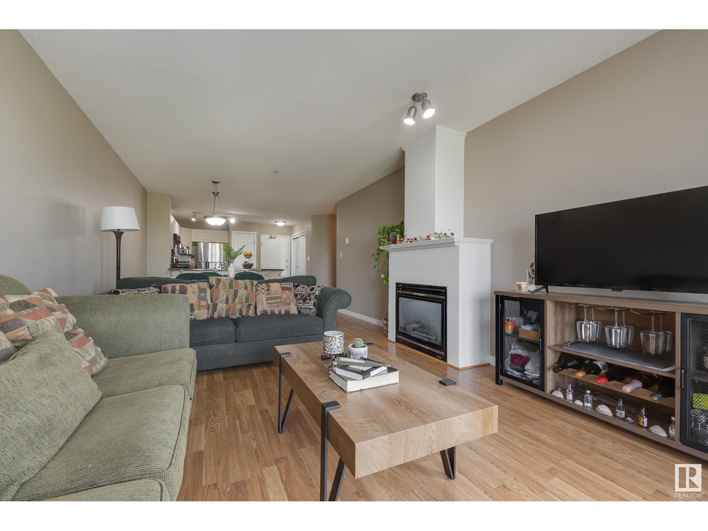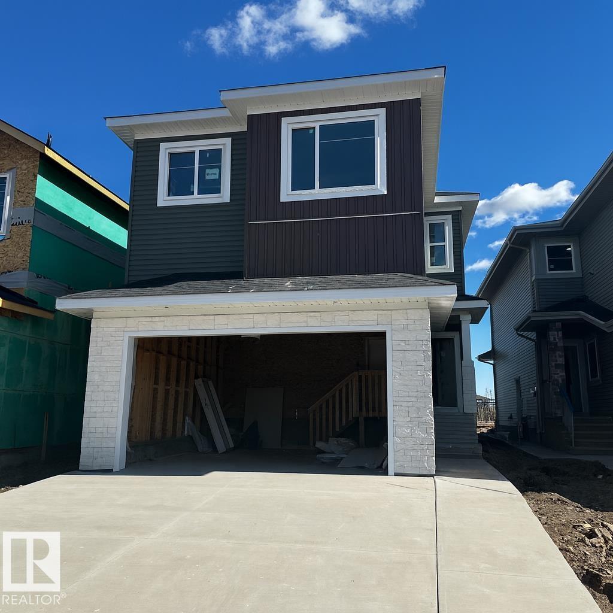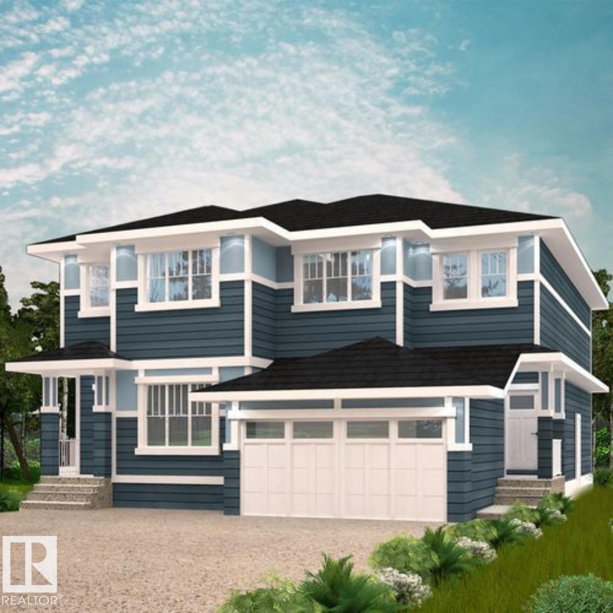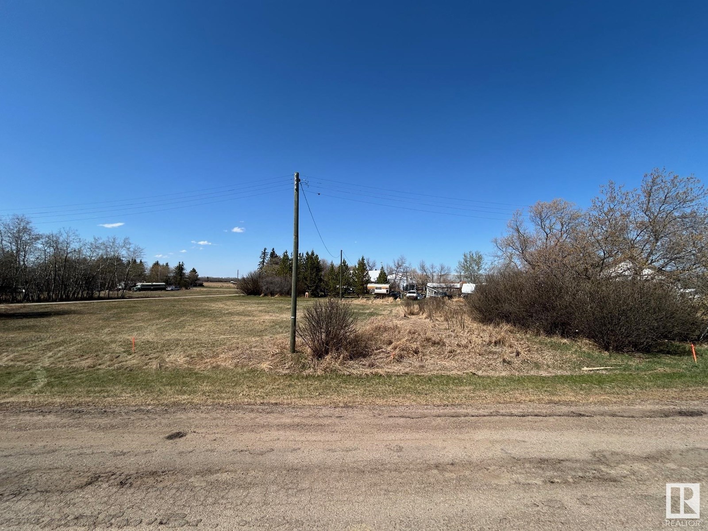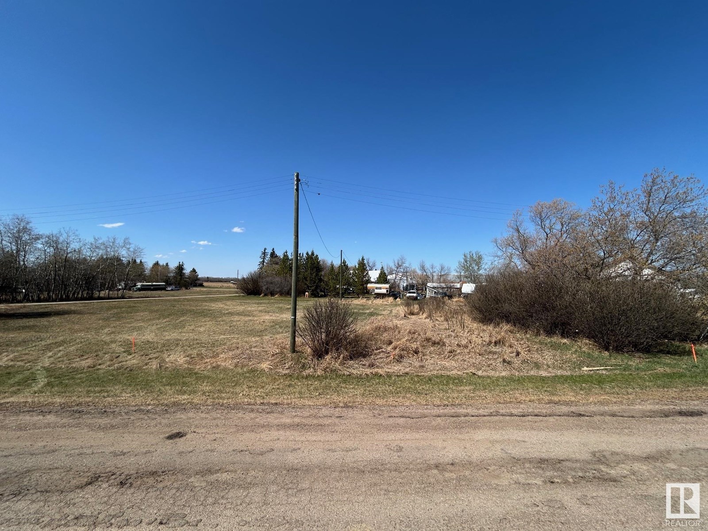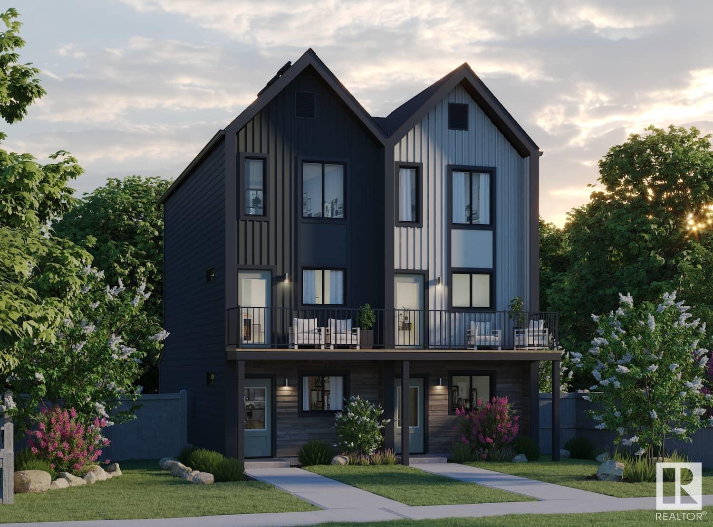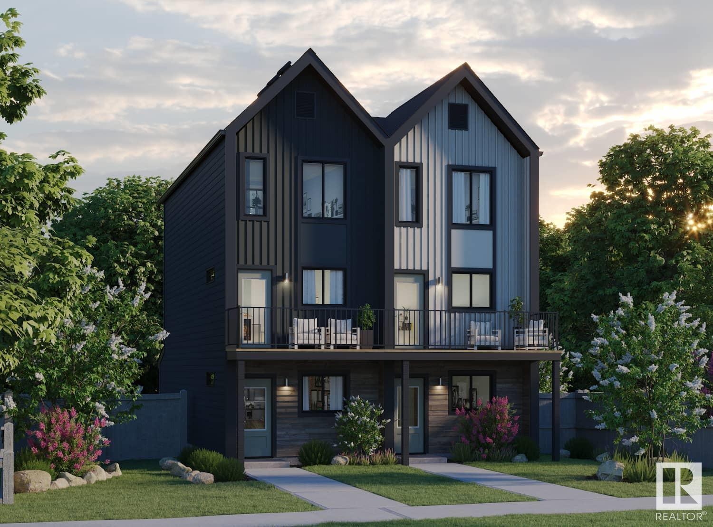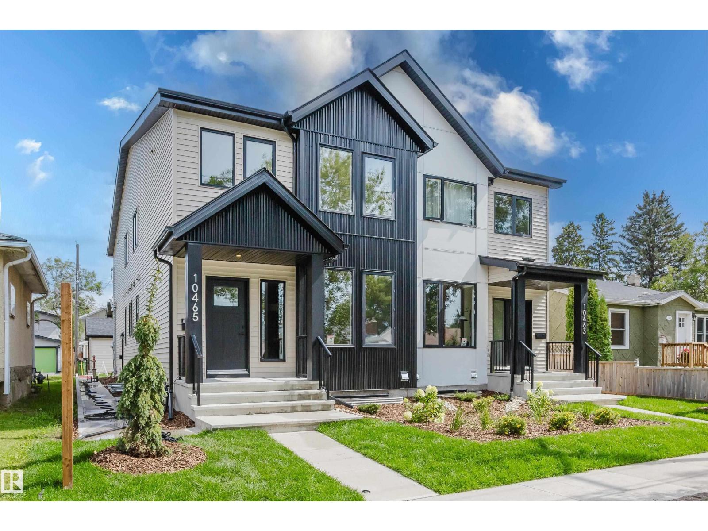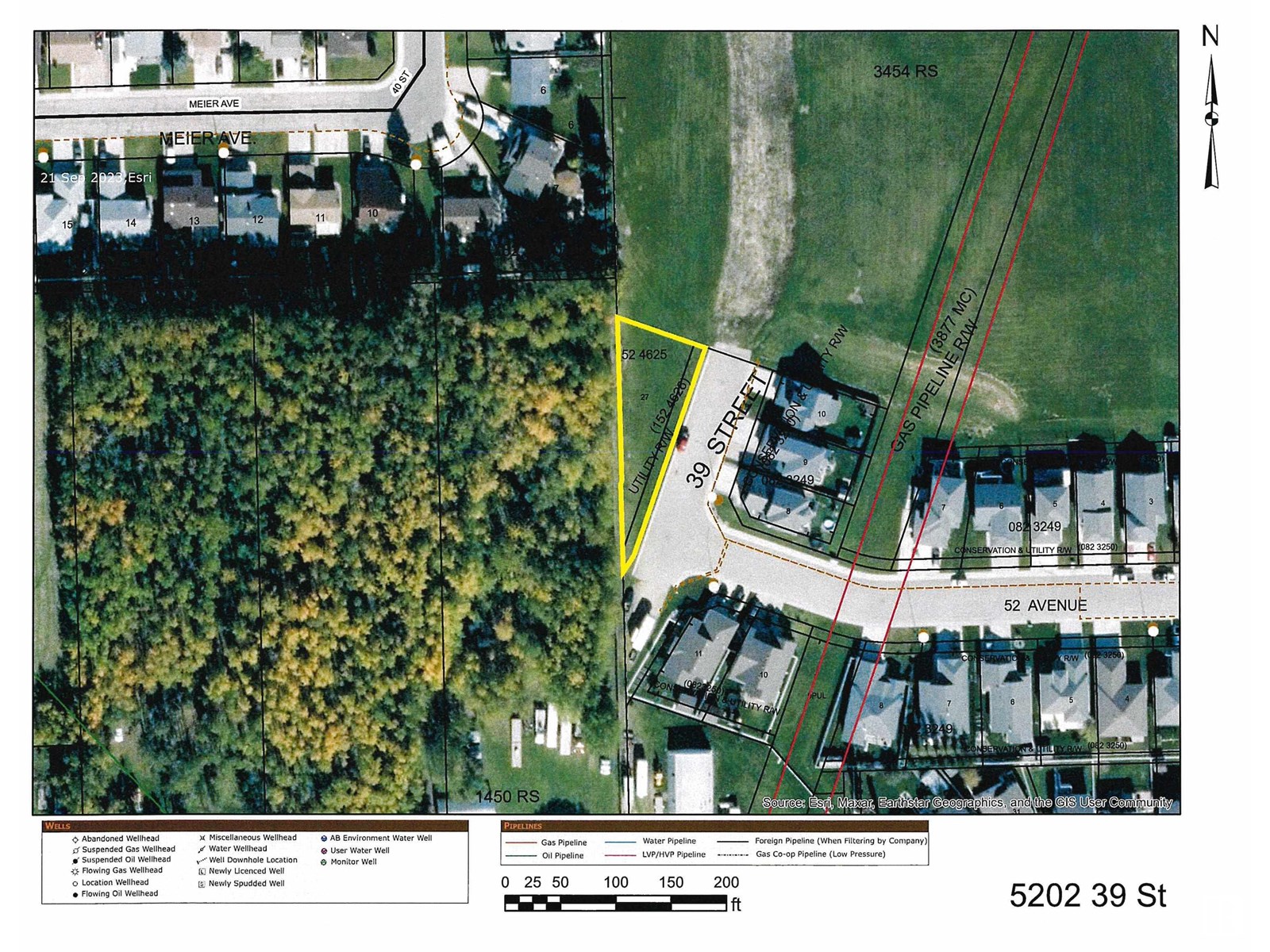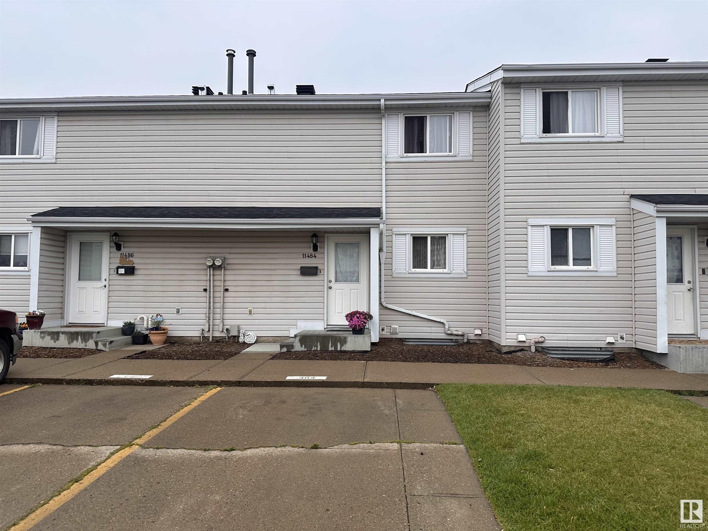1415 49a St Nw
Edmonton, Alberta
Maximum renovated Crawford house sitting on a 50+ft wide lot has welcoming tiled entry to your family room and on the other side formal dining .Oval kitchen with classic white finish facing to a warm living area with Brick surround fireplace.Living room has laundry room,DEN and half bathroom close by and access from mud room as well.Good size freshly painted deck to a huge backyard with a storage shed.Upper floor has master bedroom with 4 piece glass shower door tub,walk in closet,2 other bedrooms and 3 piece washroom.Basement has another bedroom+Den+Living area and laundry hook up if needed.NO CARPET house is very convenient for your 4paws family members.Double attached garage and mature tree at front yard to give you break from heat waves.Close to all amenities including LRT Expansion,Anthony Henday ,Millwoods Town centre,Gurudwara ,Church and Mosque. (id:62055)
Initia Real Estate
#314 4312 139 Av Nw
Edmonton, Alberta
Well maintained unit with one of the best views in the complex! This 3rd floor apartment includes 2 bedrooms (primary is massive with walk in closet!), 2 full baths, den/storage room plus in suite laundry room. Spacious layout offers open concept kitchen overlooking the dining & living room. Chefs will enjoy the ample counter space + pantry. Built in gas fireplace for cozy evenings in. Covered balcony is east facing & offers a view of beautiful open skies and sports field. Unit includes secure heated underground parking + storage cage. Complex also has a great gym for easy workouts + party room for gatherings. Just a quick walk across the field and you are at the Clareview Recreation Centre where you can swim, skate, play in the gymnasium or visit the public library. LRT station is just across the street to take you wherever you need to go- downtown, MacEwan, University of Alberta! Walking distance to services including Superstore, Walmart & many restaurants. Plentiful visitor parking too! Move in ready. (id:62055)
Schmidt Realty Group Inc
94 Eldridge Pointe
St. Albert, Alberta
Beautiful 2-storey home backing onto a scenic walking path with peaceful views. Main floor features an open-concept kitchen, spacious living and dining areas, plus a bedroom with an adjacent full bath—perfect for guests or a home office. Upstairs offers 3 bedrooms, including a luxurious primary suite with a spa-inspired ensuite: soaker tub, oversized shower, double vanity, and walk-in closet. Each upstairs bedroom has access to a full bathroom. Oversized garage and located close to schools, parks, shopping, and major roads. Ideal for families seeking space, comfort, and everyday convenience. (id:62055)
Real Broker
136 Elliott Wd
Fort Saskatchewan, Alberta
SouthPointe is a modern, family-friendly neighbourhood, offering a quiet, safe, and affordable living environment with easy access to parks, trails, constructed ponds, schools, shopping, healthcare, and recreational amenities like golf courses and the river valley! With over 1470 square feet of open concept living space, the Soho-D from Akash Homes is built with your growing family in mind. This duplex home features 3 bedrooms, 2.5 bathrooms and chrome faucets throughout. Enjoy extra living space on the main floor with the laundry room and full sink on the second floor. The 9-foot ceilings on main floor and quartz countertops throughout blends style and functionality for your family to build endless memories. PLUS a SEPARATE ENTRANCE AND single oversized attached garage & $5000 BRICK CREDIT!! PICTURES ARE OF SHOWHOME; ACTUAL HOME, PLANS, FIXTURES, AND FINISHES MAY VARY & SUBJECT TO AVAILABILITY/CHANGES! (id:62055)
Century 21 All Stars Realty Ltd
5010 50 Av
Therien, Alberta
Vacant residential lot in Therien. Adjacent lot also available at the same price. Sewer service at road. (id:62055)
Royal LePage Noralta Real Estate
5008 50 Av
Therien, Alberta
Vacant residential lot in Therien. Adjacent lot also available at the same price. Sewer service at road. (id:62055)
Royal LePage Noralta Real Estate
629 176 Av Ne
Edmonton, Alberta
Welcome to this brand new half duplex the “Reimer” Built by the award winning builder Pacesetter homes and is located in one of Edmonton's newest North East communities of Marquis. With over 1,280 square Feet, this opportunity is perfect for a young family or young couple. Your main floor as you enter has a flex room/ Bedroom that is next to the entrance from the garage with a 3 piece bath. The second level has a beautiful kitchen with upgraded cabinets, upgraded counter tops and a tile back splash with upgraded luxury Vinyl plank flooring throughout the great room. The upper level has 2 bedrooms and 2 bathrooms. This home also comes completed with a single over sized attached garage. *** Photo used is of an artist rendering , home is under construction and will be complete by February / March 2026 *** (id:62055)
Royal LePage Arteam Realty
627 176 Av Ne
Edmonton, Alberta
Welcome to this brand new half duplex the “Reimer” Built by the award winning builder Pacesetter homes and is located in one of Edmonton's newest North East communities of Marquis. With over 1,280 square Feet, this opportunity is perfect for a young family or young couple. Your main floor as you enter has a flex room/ Bedroom that is next to the entrance from the garage with a 3 piece bath. The second level has a beautiful kitchen with upgraded cabinets, upgraded counter tops and a tile back splash with upgraded luxury Vinyl plank flooring throughout the great room. The upper level has 2 bedrooms and 2 bathrooms. This home also comes completed with a single over sized attached garage. *** Photo used is of an artist rendering , home is under construction and will be complete by February / March 2026 *** (id:62055)
Royal LePage Arteam Realty
10463/65/67/69 159 St Nw
Edmonton, Alberta
Discover a RARE TURN-KEY INVESTMENT OPPORTUNITY in this STUNNING NEW 4PLEX with 4 LEGAL BASEMENT SUITES—delivering 8 fully self-contained units with 4 separate meters and crafted to exacting standards by premiere builder, Palazzo Developments. The luminous upper floors feature 9’ ceilings, modern open-concept living, chic cabinetry, quartz countertops, and elegant high-end finishes throughout. Each unit includes 3 bedrooms, 2 full bathrooms including an ensuite, 1 half bath and convenient in-suite laundry. LEGAL BASEMENT SUITES include a spacious 4th bedroom, beautiful full bath ensuite, large rec area, abundant storage, complete with HRVs and tankless hot water heaters for ultimate comfort and efficiency. Located in one of the most connected neighborhoods in the city, this turn-key multifamily property is MLI Select eligible and poised for strong appreciation with proximity to the upcoming Valley Line West LRT, WEM, Downtown, and the River Valley. Exterior digitally rendered, interior virtually staged. (id:62055)
Exp Realty
5202 39 St
Drayton Valley, Alberta
Prime Vacant Lot in Prestigious Glenbow – 9,472 Sq Ft of Opportunity! ?? Build your dream home in one of the most sought-after neighborhoods in Drayton Valley! This spacious 9,472 sq ft lot is nestled on the edge of Glenbow, a well-established and prestigious subdivision known for its peaceful charm and community feel. Private and quiet location at the end of the street– perfect for families or those seeking a quiet place for the family. Steps away from top-rated schools, expansive parks, and miles of scenic walking trails too! All services nearby – water, sewer, gas, fibre optics, and electricity close by. A rare opportunity in a mature neighborhood with limited remaining vacant lots. Whether you're a builder, investor, or future homeowner, this is your chance to secure a premium piece of land in a location that offers both natural beauty and urban convenience. Location: Glenbow Subdivision – a community known for its peace and quiet, friendly neighbors, and beautiful homes. (id:62055)
RE/MAX Vision Realty
11484 139 Av Nw
Edmonton, Alberta
INVESTOR ALERT!!! Welcome to this gorgeous, well maintained 3 bed, 1.5 bath townhome in Glamorgan Estates! The main floor consists of a spacious living room, functional kitchen & a cozy dining area. The privately fenced backyard is perfect for young families or pets. Upstairs offers three generous bedrooms and a full bathroom, while the main level includes a convenient half bathroom. Low condo fees add to the affordability, and the unit includes an assigned parking stall. Located close to the YMCA, schools, parks, shopping, and public transit, with quick access to major routes. Buyer must assume existing tenants, making this a turnkey, cash-flowing investment from day one. (id:62055)
Century 21 Masters
20515 5 Av Sw Sw
Edmonton, Alberta
Beautiful setting on the 1.03 acre lot in the City of Edmonton. This home is over 3000 sq ft and features three wood burning fireplaces. Large living area with vaulted ceilings galley kitchen family room with view into lap pool area. Large master bedroom with library area and fireplace and two additional bedrooms on the upper level. The basement is unspoiled and ready for development. Time to renovated or hold for future estate. (id:62055)
RE/MAX Elite


