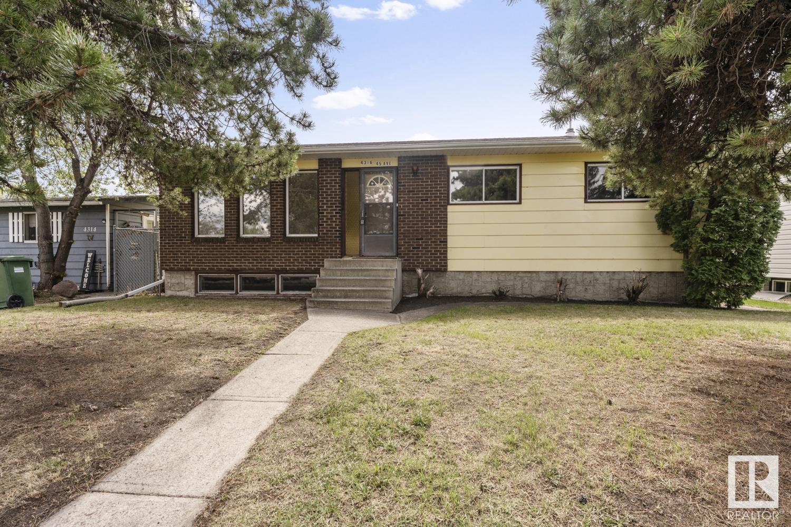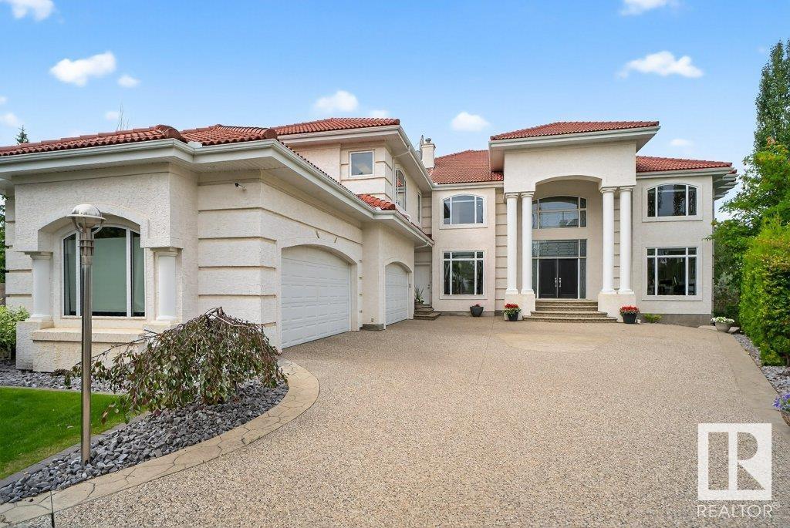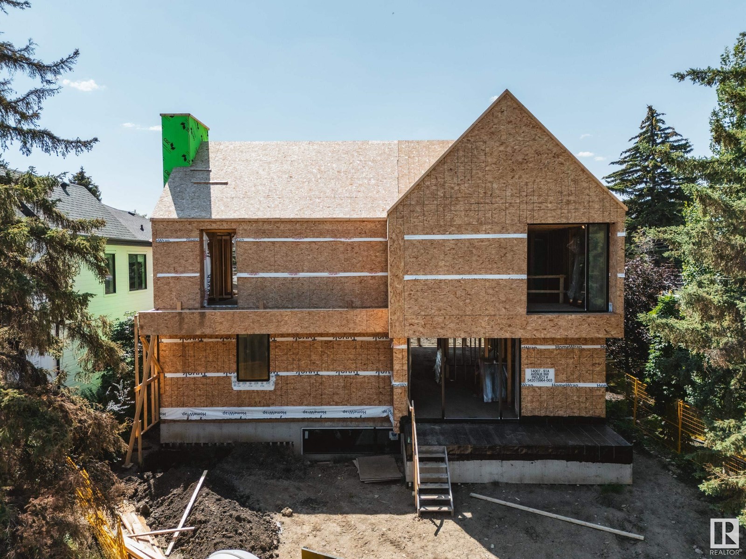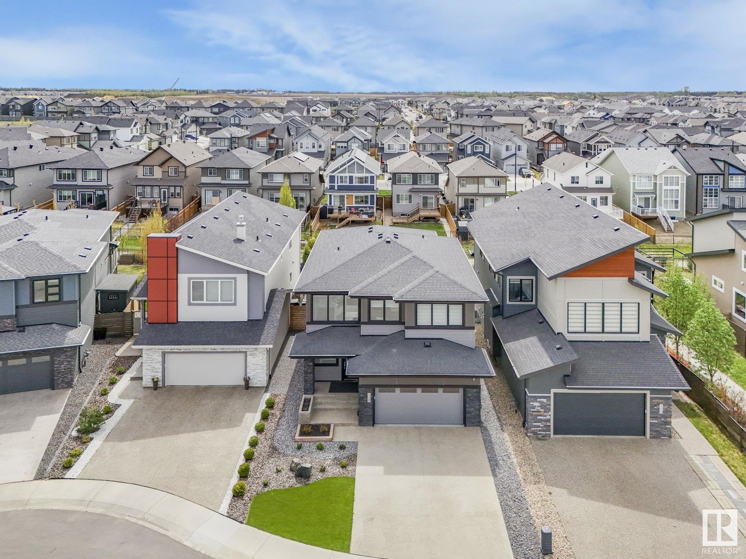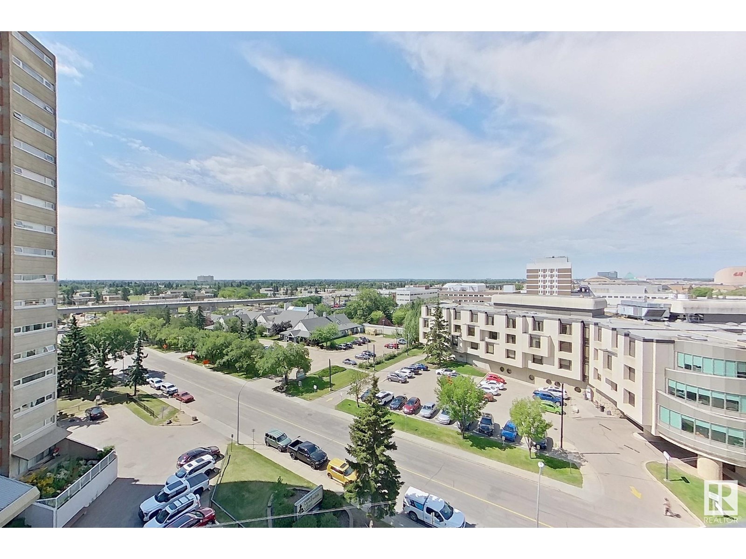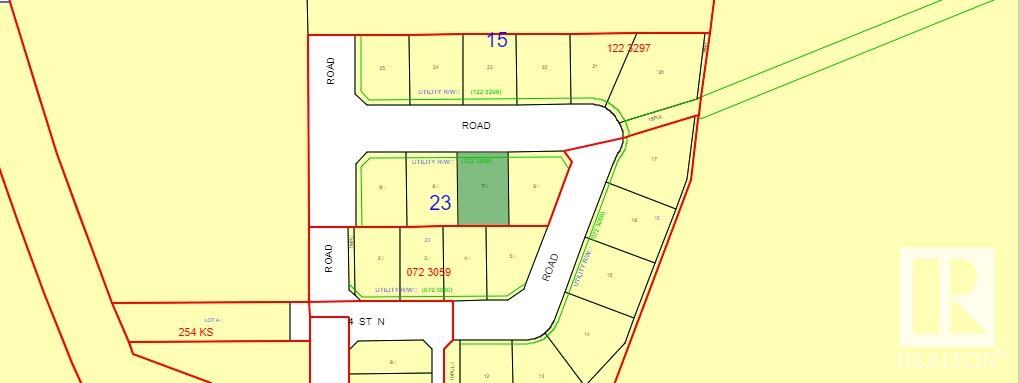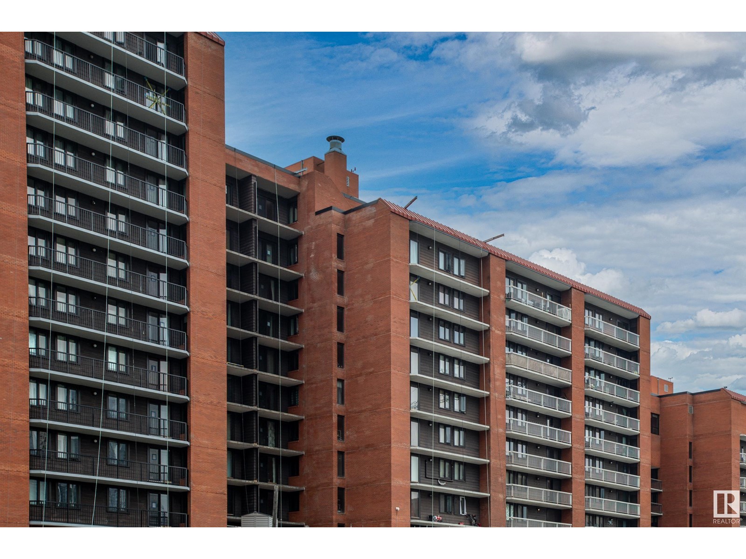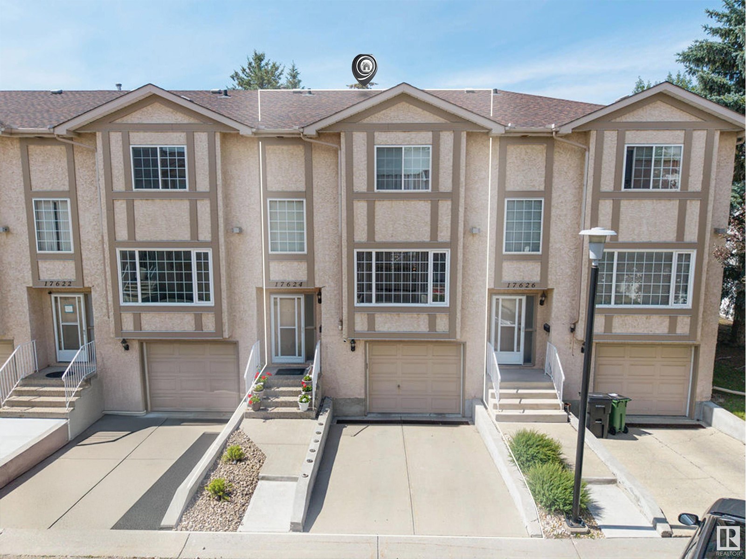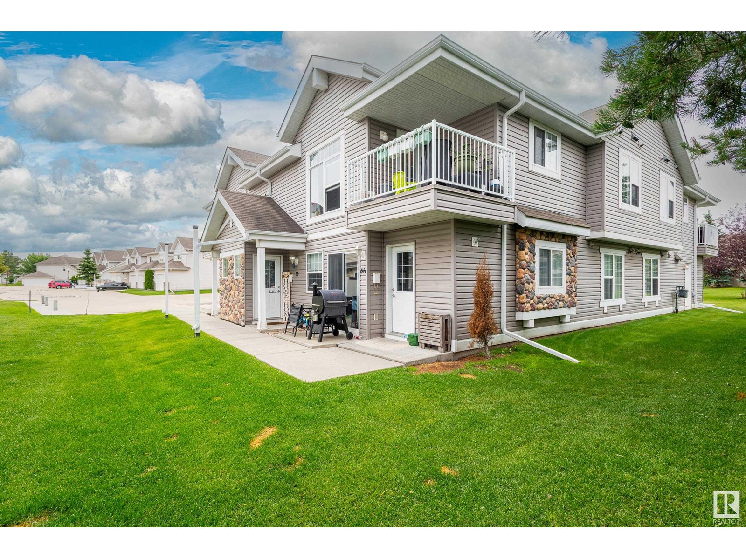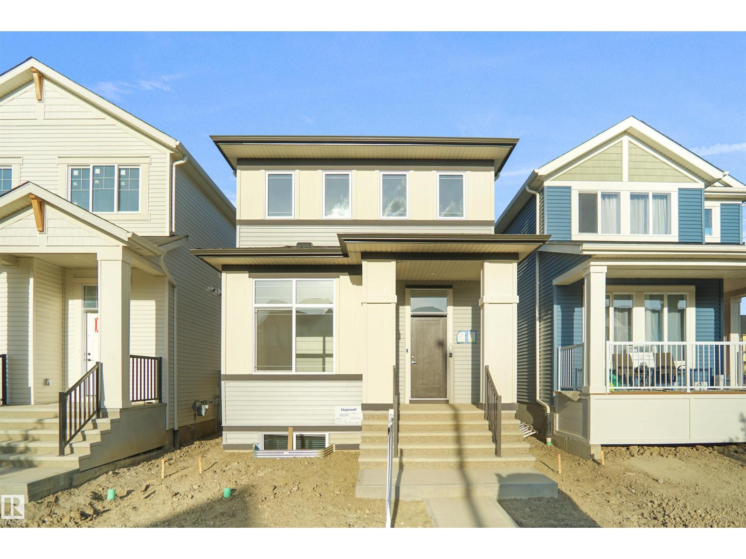509 Aster Dr Nw
Edmonton, Alberta
NO CONDO FEE!!! GREAT VALUE!!! You read that right welcome to this is your last chance to own brand new row house unit the “Harley” Built by StreetSide Developments and is located in one of Edmonton's newest premier South East communities of Aster . With 1250+ square Feet, it comes with front yard landscaping and a double attached garage, this opportunity is perfect for a young family or young couple. Your main floor is complete with upgrade luxury Vinyl Plank flooring throughout the great room and the kitchen. Highlighted in your new kitchen are upgraded cabinets, upgraded counter tops and a tile back splash. Finishing off the main level is a 2 piece bathroom. The upper level has 3 bedrooms and 2 full bathrooms. ***This Home is under construction and is slated to be complete by the end of November , the photos are from previous show home, colors may vary *** (id:62055)
Royal LePage Arteam Realty
4185 Kinglet Dr Nw
Edmonton, Alberta
NO CONDO FEES and AMAZING VALUE! You read that right welcome to this brand new townhouse unit the “Demi Built by StreetSide Developments and is located in one of Edmonton's newest premier North West communities of Kinglet Gardens. With almost 1100 square Feet, it comes with front yard landscaping and a single over sized attached garage, this opportunity is perfect for a young family or young couple. Your main floor is complete with upgrade luxury Vinyl Plank flooring throughout the great room and the kitchen. The main entrance/ main floor has a large sized foyer with a 2 piece bathroom. Highlighted in your new kitchen are upgraded cabinets, upgraded counter tops and a tile back splash. The upper level has 2 bedrooms and 2 full bathrooms. *** This home is under construction and will be complete by December, the photos used are from a recently built home and colors may vary *** (id:62055)
Royal LePage Arteam Realty
4316 45 Av
Bonnyville Town, Alberta
Inviting family home that exudes warmth and comfort! Bright and airy living room with hardwood floors. Charming kitchen with glass display cabinets and large dining area has sliding door that leads to the back deck, providing an ideal spot for outdoor relaxation. 4 bedrooms + 3 baths including a convenient half bath off the back entrance with direct access to the primary bedroom. Basement is fully developed with newer vinyl plank flooring, creating a modern and comfortable retreat with spacious rec room, cozy wood stove, laundry area and plenty of storage space. Upgrades throughout the years include main level paint, kitchen/ dining flooring, trim, shingles & HE furnace. Fenced and landscaped yard, complete with fruit trees, concrete sidewalks and a detached double garage. Paved parking off back alley ensures ample space for vehicles and guests. Perfect Place to Call Home! (id:62055)
RE/MAX Bonnyville Realty
1128 119 St Nw
Edmonton, Alberta
Brookhollow on the Ravine – An Iconic Estate with 6 bedrooms/ 5 bathrooms, 4 car garage a total of 11,245 Sq Ft of luxury nestled on a 1/2 acre picturesque ravine lot. The moment you enter you are greeted by timeless architecture, soaring ceilings, and exceptional craftsmanship.The main floor flows effortlessly with a gourmet kitchen, bedroom/den and seamless indoor-outdoor transitions to covered terraces overlooking the serene ravine. The upper level features a luxurious primary suite with a sitting room, spa-inspired ensuite, & expansive dressing rooms plus 3 additional bedrooms offer ensuite baths & walk-in closets plus a bonus room. The walk-out lower level is a true entertainer’s dream with a full bar, wine cellar, 6th bedroom, fitness studio, home theatre, & indoor recreation spaces all opening to the beautifully landscaped grounds and natural surroundings. Gated, private, rare Brookhollow estate is a masterpiece in one of the city’s most prestigious locations. (id:62055)
Century 21 Masters
14007 91a Av Nw
Edmonton, Alberta
UNDER CONSTRUCTION IN VALLEYVIEW — ONE OF EDMONTON’S MOST COVETED NEIGHBOURHOODS! Built by Platinum Living Homes, architecturally designed by Design Two Group, with interiors expertly curated by Brianna Hughes Interiors. Offering 4,500 sqft of luxury, this 5 bed, 4.5 bath home with triple car garage has it all. Premium finishes throughout: custom cabinetry, top-tier fixtures, and thoughtful details everywhere. (Optional 6-bed layout available.) The showstopper? Massive floor-to-ceiling windows that flood the home with natural light from the South-facing backyard. Enjoy mature trees, a covered deck, and full landscaping included. The main floor is an entertainer’s dream with a stunning kitchen and elegant living space. Downstairs features a rec room, gym, and 2 additional bedrooms. Just steps from the river valley, trails, restaurants, shopping, major routes, and minutes to downtown. Completion Spring 2026. (id:62055)
Rimrock Real Estate
2227 Kelly Cr Sw
Edmonton, Alberta
Built by Kanvi Homes and impeccably maintained, this exquisite 2-storey residence offers over 3,000 sq. ft. of finished living space, featuring 4 spacious bedrooms and 4 well-appointed bathrooms. The open-concept main floor is bathed in natural light thanks to expansive panoramic windows, and showcases a chef-inspired kitchen with quartz countertops, a large island, sleek modern cabinetry, and stainless steel appliances. The living room is highlighted by a stunning 100 linear electric fireplace and opens seamlessly to a sun-filled, south-facing backyard—designed for low maintenance with high-end turf, a composite deck, and a 6-person hot tub for year-round relaxation. Upstairs, you'll find a generous bonus room with a second fireplace, a luxurious primary suite complete with a spa-like 5-piece ensuite, walk-through closet, and direct access to the laundry room. Additional highlights include central A/C and an oversized garage spacious enough for a pickup truck. This home presents like a show home!! (id:62055)
Exp Realty
#80 8745 165 St Nw
Edmonton, Alberta
Tastefully Upgraded One-Bedroom in Prime Meadowlark Location! This spacious 682 sq.ft. one-bedroom condo offers a unique raised living room and bedroom layout, creating an open and airy feel. Enjoy stylish laminate and tile flooring throughout, a luxurious jetted tub in the master ensuite, and sweeping unobstructed views of the city. The low condo fee covers all utilities—heat, water, and electricity—making it an excellent value. Conveniently located within walking distance to West Edmonton Mall and the upcoming Valley Line LRT station. Perfect for first-time buyers, downsizers, or investors! (id:62055)
Century 21 Masters
11 Fraser Dr
Breton, Alberta
DEER CROSSING ESTATES. Lot 7 located in the Village of Breton, approx. one hour SW of Edmonton . No time requirements on building so, when you're ready, build your dream home in this beautiful new subdivision in the Village of Breton which combines extensive retail, professional & community services with peaceful rural lifestyle living. An easy commute to Drayton Valley, Leduc/Nisku, and the international airport, Breton is located within 1/2 hr drive of both Pigeon Lake, Buck Lake, and a variety of area golf courses, providing recreational enjoyment for every season of the year. GST is included in the price. (id:62055)
Moore's Realty Ltd.
#703 10145 109 St Nw
Edmonton, Alberta
Live in the heart of the action! This gorgeous recently renovated condo is a treat to behold. 2 bedrooms, bright and open kitchen, with a private balcony and lots of living space. You're going to love living here! Not just for the unit itself, but because it's located so close to literally everything! Shop. Dine. Entertainment. You name it, it's close by. Secured underground parking, security entrance, elevator... the list goes on. This place is gorgeous, convenient, and in great shape. (id:62055)
Homes & Gardens Real Estate Limited
17624 96 Av Nw
Edmonton, Alberta
Say hello to your new home! Located in well managed complex this home is just steps from scenic walking trails, tranquil pond, shopping, WEM & all amenities, with easy access to the Henday, Whitemud & Yellowhead. The Dream! With 3 bedrooms, 2.5 bathrooms, AC, SG ATTACHED garage & nearly 1,700 sqft of total living space (1,311 + 346), there's room for the whole family!?Step inside to find water friendly bamboo flooring throughout; no carpet in sight! The open-concept main floor is filled w/ natural light, thanks to a thoughtfully designed cut-out between the dining & kitchen areas. The spacious updated kitchen features oak cabinets, generous amount of prep space w/ durable countertops & stainless steel appliances, including a newer stove (2020) & opens to your private composite deck w/ NG BBQ line, perfect for summer evenings. Upstairs, you’ll find 3 generous bedrooms, including a spacious primary retreat w/ 4-piece ensuite. The fully finished basement adds a large rec room—ideal for a home gym, playroom! (id:62055)
RE/MAX River City
#50 150 Edwards Dr Sw
Edmonton, Alberta
Welcome to this beautiful 2 bedroom upper level condo located in the heart of Ellerslie. This open concept floor plan with vaulted ceilings, hardwood floors, and stainless steel appliances has pride of ownership. Step through the garden doors onto your own maintenance free patio perfect for relaxing or entertaining. This unit includes in suite laundry, walk in closet in the primary bedroom and a 4 pc bathroom offering comfort and practicality. Low Condo fees cover, heat, water, and sewer making this an affordable and hassle free choice. LOCATION is everything and this home is ideally situated just minutes from south Edmonton Common, easy access to schools, shopping, and public transit. Whether you are downsizing, investing or buying your first home this charming condo is the perfect blend of comfort, style, and location...don't hesitate this home will impress you from the moment you step inside. (id:62055)
RE/MAX River City
5115 Parc Reunis Wy
Beaumont, Alberta
Welcome to The Lyall by Hopewell Residential, nestled on a charming quiet street in the heart of Elan. The main floor offers a flex room/ den which is perfect for a home office or a bedroom. Large windows and 9 foot foundation walls in the basement and 10 foot ceilings on the main floor. The kitchen is the best highlight which features an upgraded layout with dual pot and pan drawers and a large center island perfect for entertaining. The Primary Bedroom boasts a generously-sized ensuite with dual vanities and a private walk-in closet, ensuring your comfort and convenience. Upstairs you have a large centered bonus room perfect for the young ones to have their own space. To finish off the second level is the two good sized bedrooms and another 4 piece bath. This home also has a side separate entrance perfect for future development. This home is now move in ready ! (id:62055)
Royal LePage Arteam Realty




