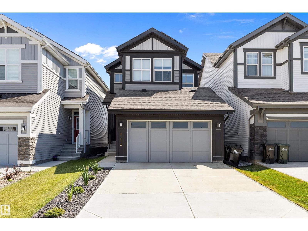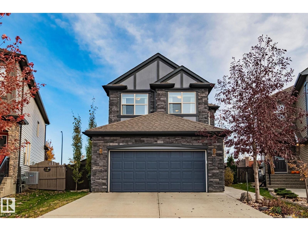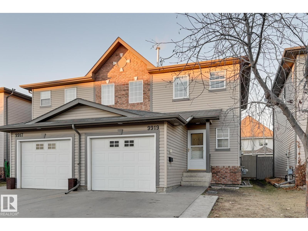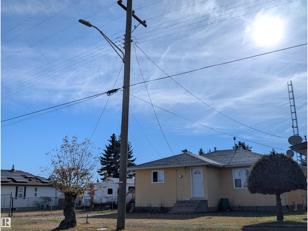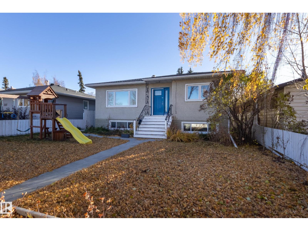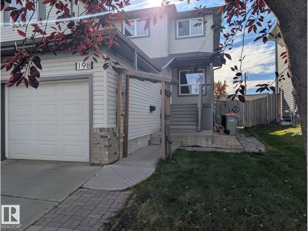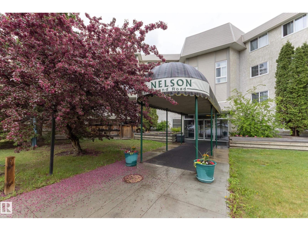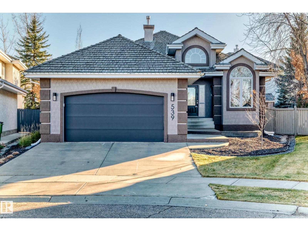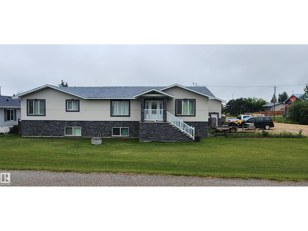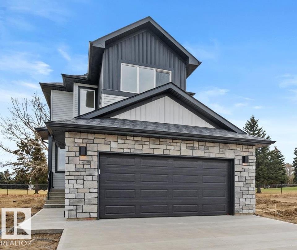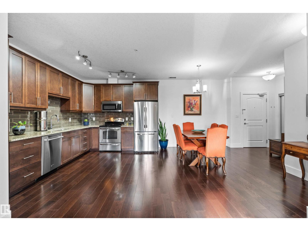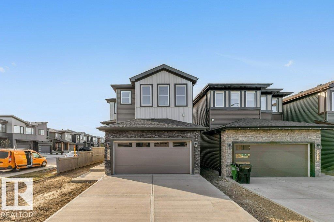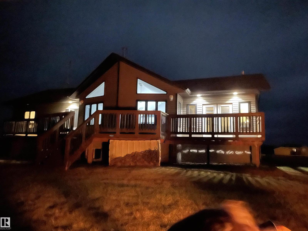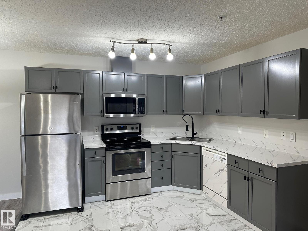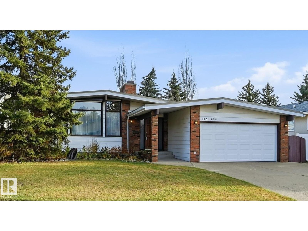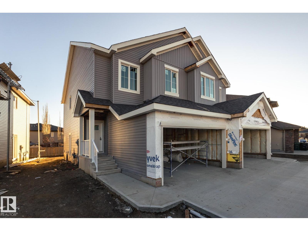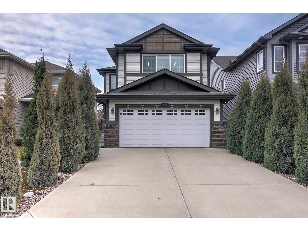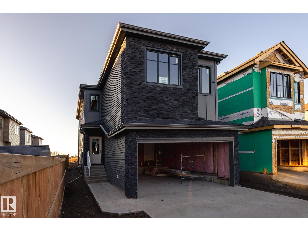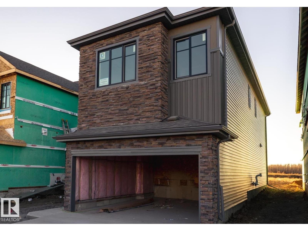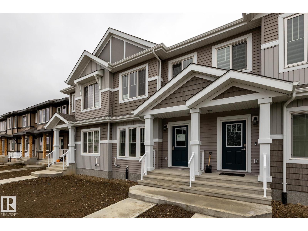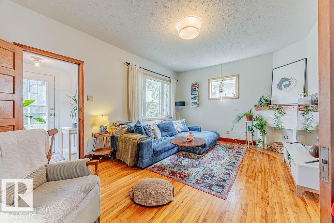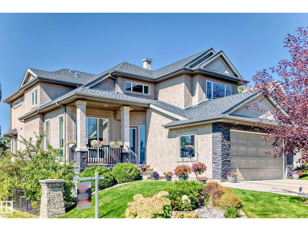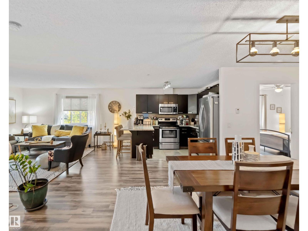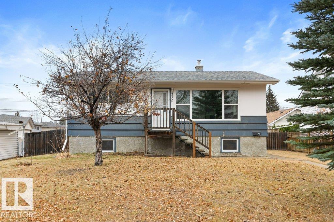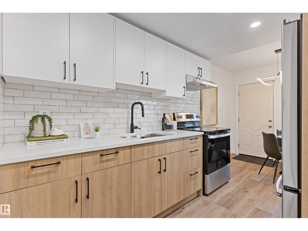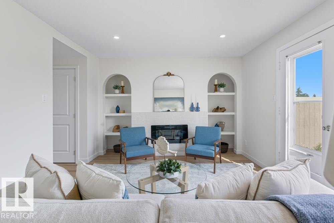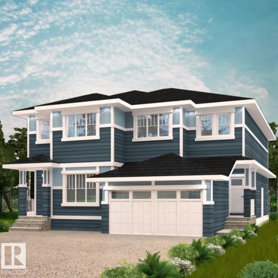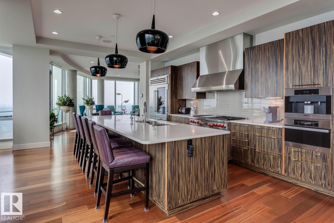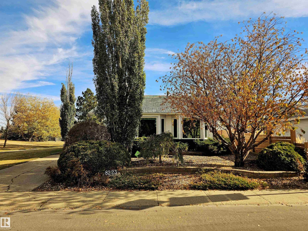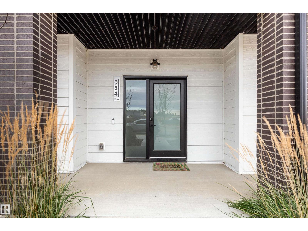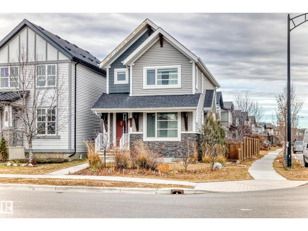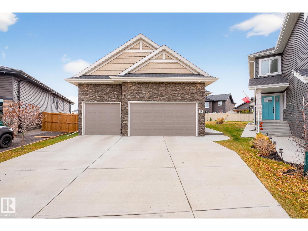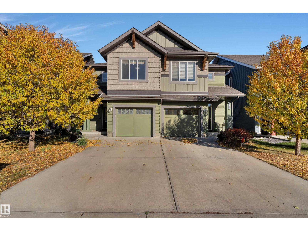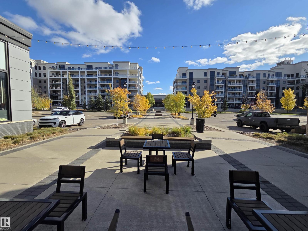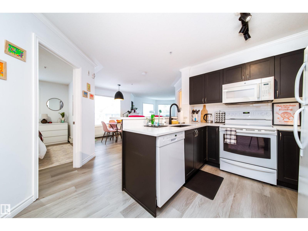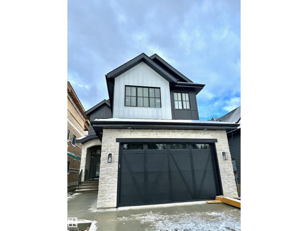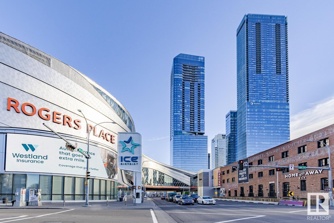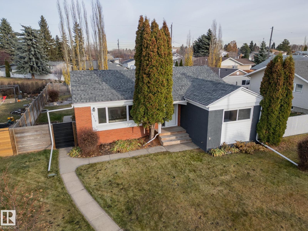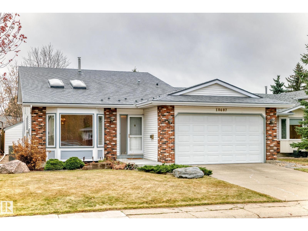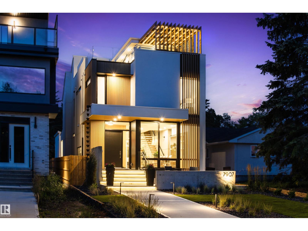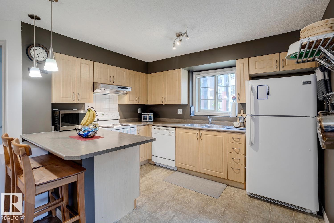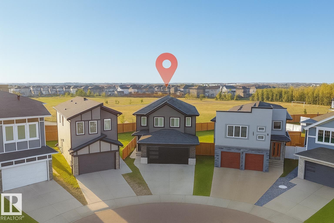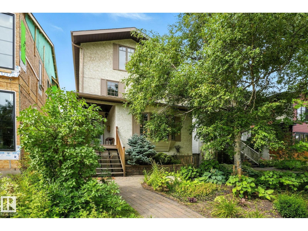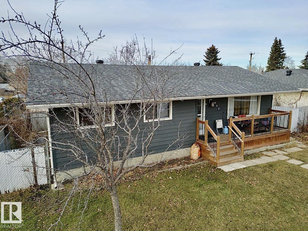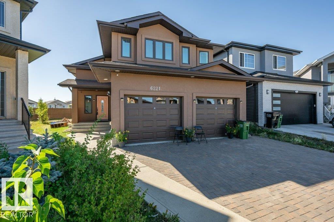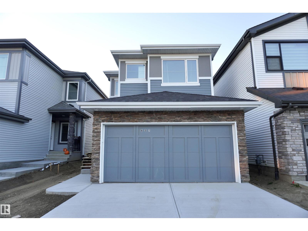114 Sedum Wy
Sherwood Park, Alberta
Located in the sought after community of Summerwood. This beautifully designed home offers the perfect blend of function, efficiency, and style. From the welcoming landscaping to the double attached garage with an EV charger, every detail is built for convenience. Step inside to a bright foyer and main floor office, ideal for remote work. The open concept living area is perfect for entertaining, featuring a large island, granite sink, stainless steel appliances, quartz countertops and lots of cabinetry space. Smart home features include Alexa-controlled lighting and powered Hunter Douglas blinds. Outside, enjoy the spacious vinyl-covered deck and Ring floodlight. Upstairs offers three bedrooms, a bonus room, and laundry, with a luxurious primary suite featuring a spa-like ensuite and walk-in closet. Stay cool with central A/C and save with 12 solar panels and a tankless hot water system. Located in a quiet, family-friendly neighbourhood close to schools, parks and shopping centres. (id:62055)
Exp Realty
52 Greenbury Cl
Spruce Grove, Alberta
Welcome to Greenbury, one of Spruce Grove’s most desirable communities! This beautiful Brownstone style five-bedroom, four-bathroom home offers a perfect blend of modern comfort and farmhouse charm. The stylish kitchen features warm finishes and plenty of space for family gatherings, while the cozy living room showcases a stunning stone fireplace with built in shelving. Enjoy year-round comfort with air conditioning, a heated garage, and an HRV system. Upstairs includes a spacious bonus room and convenient laundry, while the fully finished basement offers extra living space and a second laundry area—ideal for guests or teens. Outside, relax on the large deck, perfect for summer entertaining with room for a full patio setup and outdoor dining. Set on a massive pie-shaped lot just steps from Jubilee Park, schools, and trails, this home delivers both style and location in one exceptional package. (id:62055)
Exp Realty
9919 102
Morinville, Alberta
*** Magnificent Value in Morinville! *** If you're searching for an affordable place to call home, look no further Dear Buyer! This is one of the lowest priced units to list in LaRose Crescent in the last year! Perfect for your family (or for an investor looking to capitalize on rising rents) and features three bedrooms upstairs, with a 4pc main bath PLUS walk-in closet AND 4pc private ensuite in the Primary Bedroom. Main floor shows open-concept floor plan, with patio doors to your private deck and fully fenced back yard to keep the kids safe while they play. Convenient attached garage is extra long with space for tools/small workshop/storage as well as keeping your car out of the elements. Big truck? You'll appreciate the private front driveway! Basement is partially finished and makes for a perfect rec room/home theatre! Quick commute to amenities, short drive to schools, and fast access to St. Albert & Edmonton but for a fraction of the price! Low condo fees make owning super affordable. Welcome Home! (id:62055)
Maxwell Challenge Realty
5035 49 Av Nw
Vilna, Alberta
This vibrant yellow 3 bedroom bungalow has three beds upstairs along with 1- 4 piece, plus 1-3 piece bathroom and laundry area downstairs. Built solidly with character in 1956 this home has newer windows, shingles have been replaced and the back yard has plenty of space with apple tree and park like setting. Ample parking and storage. (id:62055)
Local Real Estate
9651 66 Av Nw
Edmonton, Alberta
Facing Hazeldean Park! This FULLY FINISHED raised bungalow offers a total of 5 bedrooms, 2 full baths & over 2,300 sqft of total living space. Many upgrades over the years, w/ some original charm, such as the main level original hardwood flooring. RENOVATED kitchen(2017): quartz countertops, backsplash, wood/soft close lower cabinets & vinyl plank flooring. Generous bedroom sizes, primary can fit a king size bed & a RENOVATED 4 piece bathroom(2021) completes this floor. The basement w/ SEPARATE ENTRANCE: SECOND kitchen(upgraded 2021), large windows throughout w/ an abundance of natural light, huge rec room, 2 additional bedrooms(sound dampening between bedroom floors 2020), 4 piece RENOVATED bathroom(2021) & laundry area. Out back, fully fenced south facing backyard w/ an amazing garden, deck(2020), fruit trees & oversized double detached garage. ADDITIONAL UPGRADES: sidewalks(2021), Hunter Douglas Blinds(2020), Shingles(2019-2020), all windows/doors(2018), sewer line(2017) & electrical upgraded(2017). (id:62055)
Schmidt Realty Group Inc
1952 Adamson Tc Sw
Edmonton, Alberta
This well maintained property has 2436ft2 A.G. floor area, total 5 bedrooms and 3 full bathrooms. Stepping into the house you'll see large sized foyer leading you to open concept floorplan with hardwood flooring, ceramic tiles and carpets. Main floor features good sized den/5th bedroom, 3pc full bath; laundry room; spacious walk-through pantry; modern kitchen with quartz countertops, textured tile backsplash, gas stove, and other stainless kitchen appliances. Open to above 18' tall living room and roomy dining room complete 9' 1st floor. Going up to 2nd floor you'll see massive sunny loft, big master bedroom with 5pc ensuite and dual sinks, additional 3 bedrooms and 3pc full bath. Other highlights include: separate entry to basement; fresh paints; back onto walking trail; close to parks and schools: about 1km to grade K-9, and less than 2km to grade 10-12 schools; 3-4 minutes to Highway 2; about 11-12min drive to EIA; 7-8min drive to South Common Shopping Centre. Well suited for a big family especially! (id:62055)
Homes & Gardens Real Estate Limited
198 Brookview Wy
Stony Plain, Alberta
Move in Ready! No Condo Fees! Very Desirable Neighborhood! Pride of Ownership is evident in this super clean 2 Story, 3 Bdrm, 2 Bathroom 1/2 Duplex. It Offers around 1300sq ft of gently used living space. The front entrance has a grand foyer with soaring ceilings, a bright and spacious living area which includes the kitchen, dining & living room and den/office. The 2nd floor is made up of the Primary Bdrm which is complete with a spacious walk-in closet and a secondary door into the 4pc Bathroom, 2 additional Bdrms and best of all... Laundry right at your fingertips! No running up and down stairs with loads of laundry! The undeveloped basement is ready for your finishing touch & already has a roughed in bathroom. There is Central A/C, to keep you cool in the hot summer months & a high efficiency furnace for the winter. The fully landscaped, fenced yard is complete with a 2-tier deck. The front attached, insulated garage completes this excellent home. Move in today! Home was just professionally cleaned! (id:62055)
RE/MAX Real Estate
#213 5125 Riverbend Rd Nw
Edmonton, Alberta
Investors and first time home buyers! This second floor, 3 bedroom and 2 full bath condo features over 1,100 square feet and 2 parking stalls (one covered). Amazing location in Riverbend with plenty of amenities in your complex: indoor pool, hot tub, sauna rooms, social room and elevator. The unit has a very functional layout, one side of the unit has two bedrooms, 4-piece bath and storage closet. The other side of the unit has your private primary suite (with room for an office space) and 3-piece ensuite. Galley kitchen (with closet pantry space) leads into your L-shape dining room and living room. North patio exposure with mature trees outside for privacy. Laundry at the end of each hallway. Quick access to Whitemud Drive, Fox Drive, Downtown and UofA. Walking proximity to schools, shopping, amenities, and the river valley. Long term tenant would love to stay. Sorry, NO PETS allowed in this whole complex. (id:62055)
Schmidt Realty Group Inc
539 Dickens Lo Nw
Edmonton, Alberta
RARE RENOVATED CUL-DE-SAC BUNGALOW IN DONSDALE Tucked in a quiet, private pocket of the Properties of Donsdale, this beautifully updated 1,723 sqft bungalow offers 2+2 bedrooms, 3 full baths, and sunny south-facing backyard. Open main floor with soaring ceilings, large windows, and natural light throughout. The living room with gas fireplace flows to a bright, updated kitchen with timeless white cabinets, extra length island, high end stainless steel appliances, double pantry with drawers, plus a built-in dining table. The primary bedroom has two walk-in closets, updated 5pc ensuite with heated tile floor and multi-head shower. The main floor also features a second bedroom, full bath and laundry with custom cabinets. The fully finished lower level has 9’ ceilings, a spacious family/media area, two large bedrooms, a 3-piece bath and big storage area. The large backyard enjoys all-day sun, large deck, and hot tub. Located steps to the river valley trail system, nearby parks, and shopping. Welcome home. (id:62055)
RE/MAX Real Estate
5104 - 49 Av
Busby, Alberta
Sick of big city taxes ? Here is a gem in Busby with lots of extras. 4 bedroom 4 bath bungalow with a 32x32 double attached garage with 13 foot ceilings and a storage mezzanine at the front. All set on 3 lots on the corner. Fenced yard, 2 tier deck and lots of room for the kids plus close to Busby school. The home features a huge master suite with double shower and double jacuzzi tub. Flooring on the main floor done in Versace tile with brass inlay. Open concept with huge kitchen and room to add an island if desired. There are 3 bedrooms in the basement, one features a 4 piece ensuite with jacuzzi tub. Also, a walk in climate controlled humidor room for cigar and wine storage. Also, a safe room plus the security system with 8 security cameras. This property is a must see. (id:62055)
RE/MAX Results
10 Grayson Green
Stony Plain, Alberta
Welcome to this spacious 4-bedroom, 2.5-bath home in Fairways, Stony Plain built by Attesa Homes. It's ideally located on a corner lot right beside the Stony Plain Golf Course. With over 2,025 sq. ft. above grade and an unfinished basement ready for your vision, this home offers space to live, grow, and entertain. The open concept main floor is bright and functional, featuring a walk-through pantry, large central island, and custom built-ins framing a cozy fireplace in the living room. A dedicated main floor office/bedroom makes working from home a breeze. Upstairs, the primary suite is a true retreat with a soaker tub, walk-in shower, double vanity, private water closet, and a generous walk-in closet. A large bonus room offers flexible family space, and the upper-level laundry room with ample storage keeps things practical and organized. The double attached garage adds convenience, and the golf course next door adds a touch of luxury to your everyday. You’ll love calling this home! (id:62055)
Real Broker
147 Pierwyck Lo
Spruce Grove, Alberta
Welcome to this stunning 1726 sq. ft. half duplex in the sought-after community of Fenwyck, Spruce Grove – masterfully crafted by Victory Homes. Double attached garage with oversized driveway. Main floor den with full bathroom. The open-concept layout is highlighted by the open-to-above living room, complete with an electric fireplace with feature wall and large windows that flood the space with natural light. Kitchen with central island, ceiling-height cabinets and quartz countertops. Upstairs, enjoy the added comfort of a bonus room, ideal for family lounging or a media area. The spacious primary suite includes a 5-piece ensuite with a double vanity, tiled shower, bathtub, and complete with a walk-in closet. Additional 2 well-sized bedrooms, a 3-piece bathroom, and laundry complete this floor. Separate side entrance to the basement. Backing onto green space. Close to amenities. (id:62055)
RE/MAX Excellence
#356 6079 Maynard Wy Nw
Edmonton, Alberta
*** Waterstone Wonder: A Lifestyle Upgrade & Downsizers Dream *** Imagine waking up in a sun-soaked, south-facing unit where every morning feels bright and fresh, Dear Buyer. Start your day w/coffee on your private balcony (NOT facing busy roads or neighbours!) watching the peaceful walking path leading to the pond & MacTaggart Sanctuary trails. This executive 2bed + 2bath unit offers convenient in-suite laundry & ample storage plus A/C for those hot summer days. Primary bedroom boasts dual sinks & TWO walk-in closets (no sharing!). Your big dining table fits here so holiday meals and family traditions continue without compromise. BONUS: Titled Underground heated stall + big storage cage. Need more parkingl? Seller is offering a second stall and storage cage for purchase at an additional price, if desired by the Buyer. You’re only minutes from Anthony Henday, groceries, restaurants, medical services, shopping &Terwillegar Rec Centre. Serenity meets city access…and Starbucks is less than five minutes away! (id:62055)
Maxwell Challenge Realty
5442 Kootook Rd Sw
Edmonton, Alberta
This stunning EAST Facing quick possession home is situated on a desirable corner lot in Keswick, just steps from tranquil ponds and a nearby playground, the property features a double attached garage, a rear deck, Side Entrance, lots of windows for Sunlight from morning till evening. The open-concept main floor is anchored by a dream kitchen complete with black tone-3m quartz countertops, a full tile backsplash, 42 wood-toned cabinetry, and a spacious walk-through pantry. Sliding patio doors off the dining area lead directly to the included deck, perfect for outdoor entertaining. Upstairs, you'll find a central bonus room ideal for family gatherings, a dedicated office space/Prayer room, convenient laundry area, and a stylish 4-piece main bathroom. The home offers three generously sized bedrooms, including a luxurious primary suite with a walk-in closet and a private 4-piece ensuite. The basement includes rough-ins for future development, and the exterior comes with rough grade included. HOA TBD. (id:62055)
Maxwell Polaris
105 Buffalo Wy
Rural Thorhild County, Alberta
COUNTRY LIVING AT IT'S BEST! Welcome to a Spacious 3 Bedroom 2 Bath 1600 Sq Ft Bungalow That Clicks All The Box's! Located on 1.28 Acres, in Buffalo Lake Estates -Just Minutes From Redwater and Fort Saskatchewan. The Home Boasts an Open Concept Floorplan With Vaulted Ceiling and Massive Windows Allowing For a Living Area Flooded With Natural Light! An Ample Sized Primary Bedroom With an Attached Ensuite Complete With a Jetted Tub. The Generous Sized Living Area Has a Wood Burning Fire Place With Heat Pump! The Main Floor Also Enjoys 2 Extra Bedrooms and a Convenient Laundry Area. An Expansive South Facing Deck Allows For Additional Outdoor Space to Relax. The Basement has 9' Ceiling With ICF Walls, Just Waiting For Your Specific Design - Which Would Allow For Over 3000 Sq Ft of Development. The Shed/Workshop has Power and a 30 Amp Plugin For Your RV! Well Worth A Look! WE'VE GOT YOUR KEYS!! (id:62055)
Maxwell Devonshire Realty
#115 2098 Blackmud Creek Dr Sw Sw
Edmonton, Alberta
Welcome to this beautifully upgraded ground floor unit that offers 2 spacious bedrooms, 2 full bathrooms, and an open-concept layout with modern finishes throughout. Enjoy the convenience of in-suite laundry, plenty of closet space, and a private balcony with a gas line-perfect for BBQs. Located in a secure building with low condo fees, this home includes underground parking with a storage unit, and access to great amenities like a fitness room, guest suite, and games room/Social Room. The location is truly unbeatable—just steps away from parks, public transit, shopping, dining, and the highly rated K-6 elementary school(Roberta MacAdams School), making it an ideal choice for families, professionals, or anyone looking to downsize without compromise. This is a rare opportunity to own a beautifully renovated unit in a secure building with everything you need right at your doorstep. There is also $2500 Appliance credit from sellers so that you can choose your new appliances . (id:62055)
Century 21 Smart Realty
4231 86 St Nw
Edmonton, Alberta
FANTASTIC LOCATION & great value for a well-maintained A-FRAME BUNGALOW boasting nearly 1,550sf ABOVE GRADE plus a finished basement. This home is bursting w/ mid-century charm! Upon entry find honey comb tiles in mint condition & Tyndall stone feature wall. The cozy living room & dining room have a beautiful vault w/ feature fluting. Meticulous kitchen w/ Corian counters, ample cabinetry/built-ins, underlighting & stainless steel appliances. 3 bedrooms w/ the primary looking into the private yard. Full 4pc bthrm next to bdrms & addtl 3-pc bthrm at back. Downstairs find large rec space w/ fireplace, 2 addtl bdrms, full 3pc bthrm & lrg storage rm w/ addtl appliances. Situated on a large lot with sizeable patio, mature trees, gardening area & shed. Plus double ATTACHED garage with man door to yard. Nestled onto a quiet cul-de-sac with easy access to walking trails & walking distance to Malcolm Tweddle School & Park. Plus Michaels Park close by & quick access to 91st & Whitemud. A must see! (id:62055)
RE/MAX Elite
87 Hilton Cv
Spruce Grove, Alberta
Explore all Harvest Ridge has to offer from schools, community sports, recreation and wellness facilities, shopping and an abundance of natural amenities all close by! With over 1450 square feet of open concept living space, the Soho-D is built with your growing family in mind. This duplex home features SEPARATE ENTRANCE, 3 bedrooms, 2.5 bathrooms and chrome faucets throughout. Enjoy extra living space on the main floor with the laundry room and full sink on the second floor. The 9-foot ceilings on main floor and quartz countertops throughout blends style and functionality for your family to build endless memories. PICTURES ARE OF SHOWHOME; ACTUAL HOME, PLANS, FIXTURES, AND FINISHES MAY VARY & SUBJECT TO AVAILABILITY/CHANGES! (id:62055)
Century 21 All Stars Realty Ltd
655 178 St Sw
Edmonton, Alberta
Welcome to a prestigious community of Windermere. Step into timeless elegance and modern comfort in this beautifully maintained 2,022 sq. ft. home. A bright 2-story foyer welcomes you with a stunning maple staircase and wrought-iron spindles. Open-concept layout bathed in natural light, featuring triple-pane windows, hardwood, and ceramic tile. Chef’s kitchen with rich maple cabinetry, granite countertops, stainless steel appliances, Fridge 2024, and a spacious island. Walk-through pantry connects to a functional mudroom with utility sink and laundry. Cozy living room anchored by a gas FP. Dinette opens to a fully fenced backyard with a 26' wide deck—ideal for summer gatherings. Expansive bonus room with soaring 9' ceilings. Serene primary suite with walk-in closet, jetted tub, and shower ensuite. Two additional good sized bedrooms and 4PC BTR. Heated, drywalled double attached. Low-maintenance landscaping with river rock and mature cedar trees for privacy and curb appeal. (id:62055)
RE/MAX Excellence
9 Gable Cm
Spruce Grove, Alberta
Enjoy the convenience and the charm of Greenbury—with it's convenient location close to all of your favourite amenities like parks, rec centres, schools, and all the more! Experience comfort, style, and community living with the Brattle 22 from Akash Homes! This thoughtfully designed home features 3 spacious bedrooms, 2.5 bathrooms, and 9' ceilings on the main floor that enhance the open-concept layout. The modern kitchen boasts sleek quartz countertops and a convenient walkthrough pantry, perfect for everyday living and entertaining. Upstairs, you'll have a spacious bonus room, laundry room with sink, and the primary suite offers a private retreat with an ensuite bath! Two additional bedrooms and a full bath complete the space for the whole family. Enjoy the convenience of a double attached garage, and a SEPARATE SIDE ENTRANCE! PICTURES ARE OF SIMILAR HOME; ACTUAL HOME, PLANS, FIXTURES, AND FINISHES MAY VARY AND ARE SUBJECT TO AVAILABILITY/CHANGES WITHOUT NOTICE. (id:62055)
Century 21 All Stars Realty Ltd
29 Gable Cm
Spruce Grove, Alberta
Enjoy the convenience and the charm of Greenbury—with it's convenient location close to all of your favourite amenities like parks, rec centres, schools, and all the more! Experience comfort, style, and community living with the Brattle 22 from Akash Homes! This thoughtfully designed home features 3 spacious bedrooms, 2.5 bathrooms, and 9' ceilings on the main floor that enhance the open-concept layout. The modern kitchen boasts sleek quartz countertops and a convenient walkthrough pantry, perfect for everyday living and entertaining. Upstairs, you'll have a spacious bonus room, laundry room with sink, and the primary suite offers a private retreat with an ensuite bath! Two additional bedrooms and a full bath complete the space for the whole family. Enjoy the convenience of a double attached garage, and a SEPARATE SIDE ENTRANCE! (id:62055)
Century 21 All Stars Realty Ltd
1282 Keswick Dr Sw
Edmonton, Alberta
Located in the heart of Windermere, Keswick Landing is a thriving new community that embodies style, value and location. You can your family can enjoy the benefits of a community that continues to grow as you do! Spanning approx. 1626 SQFT, the Kenton Town offers a thoughtfully designed layout and modern features. As you step inside, you'll be greeted by an inviting open concept main floor that seamlessly integrates the living, dining, and kitchen areas. Abundant natural light flowing through large windows creating a warm atmosphere for daily living and entertaining. Upstairs, you'll find three spacious bedrooms that provide comfortable retreats for the entire family. The primary bedroom is a true oasis, complete with an en-suite bathroom for added convenience. PICTURES ARE OF SIMILAR HOME; ACTUAL HOME, PLANS, FIXTURES, AND FINISHES MAY VARY AND ARE SUBJECT TO AVAILABILITY/CHANGES WITHOUT NOTICE. (id:62055)
Century 21 All Stars Realty Ltd
9833 83 Av Nw
Edmonton, Alberta
Welcome to this character-filled home in one of Edmonton’s most sought-after neighborhoods. Strathcona living means easy River Valley access and an abundance of walkable local amenities. Bursting with personality and lovingly maintained, this home offers a warm, inviting atmosphere. Original hardwood floors anchor the spacious living room, leading into a bright eat-in kitchen with soaring ceilings and charming original cabinetry. Find peace of mind in the recent upgrades, including a new garage door, triple pane windows, HWT and furnace—all designed for year-round comfort and efficiency. Outside, enjoy the mature trees, private fenced yard, single-car insulated garage, and even RV parking. With its efficient layout, cozy living spaces, and unbeatable location, this home truly packs a punch. Experience the best of Strathcona’s Farmers Market, tree-lined streets, local shops, top restaurants, and Mill Creek Ravine—right at your doorstep. (id:62055)
RE/MAX River City
3304 Mccall Co Nw
Edmonton, Alberta
Spectacular home located in the Executive community of Magrath Heights. Touch of modern sophistication custom-built contemporary elegant & gorgeous 2 sty fully finished home offers over 3600 sq ft of finished living space. 4 brms, 3.5 baths, High ceiling, triple pane windows, 2 H/E furnaces, 2 A/C units, Chef's dream kitchen w/black galaxy granite counter top, built-in appliances, new hot water tank & refrigerator, central vac. Main floor has Brazillian walnut hardwood, porcelain tile, amazing curved open tread staircase, surround sound, irrigation system, fully fenced & landscaped yard, 20'x24' garage has floor drain & huge west-facing raised deck & beautiful back yard & front yard with great curb appeal. Upper floor has 2 very large bdrms, washroom & Primary has a stunning 5 pce ensuite & large w/in closet. Main floor office & finished basement. Close to public transport, school, shopping, Magrath park & all amenities. This move-in-ready home offers space, comfort and pride of ownership. (id:62055)
Maxwell Progressive
#204 14808 125 St Nw
Edmonton, Alberta
Step into this beautifully maintained condo offering a thoughtful layout with two generous bedrooms and a versatile den—perfect for a home office, guest room, or study. The open-concept design features a modern kitchen, bright living and dining areas filled with natural light, and a private balcony ideal for morning coffee or evening relaxation. Enjoy laminate flooring throughout, in-suite laundry, and ample storage, along with two parking stalls in a well-managed, pet-friendly building. Built in 2014, this home combines comfort and convenience with heat, water, and insurance included in the monthly fee. Located in a highly desirable neighbourhood near parks, schools, and shopping, this condo delivers the perfect blend of modern living and everyday ease—ideal for professionals, downsizers, or small families. (id:62055)
Cir Realty
4206 50 Av
Camrose, Alberta
Don’t miss this charming raised bungalow with 1700 sq.ft. of living space on a HUGE LOT, 60 x 130, located on a quiet street & walking distance to schools. Offers a total of 4 bedrooms 2 baths and has room for the whole family! The bright south facing open living room leads into the dining/kitchen area with plenty of cabinets & spacious dining area for family gatherings. Down the hall to 2 generous bedrooms and a 4 pc bath which complete the main level. Just off the kitchen and dining are stairs down to a oversized side entry leading to the FULLY FINISHED basement offering a recreation room, 2 more generous bedrooms & 3 pc bath, laundry/utility room, & storage area. Recent upgrades include furnace (2018), HWT(2025), Shingles (2017), Windows (front window with Triple Pain), Flooring, Carpet, Paint(2025). Close to parks, schools and all amenities. (2025). Close to parks, schools and all amenities. (id:62055)
RE/MAX Elite
70 Amberly Ct Nw
Edmonton, Alberta
Welcome to 70 Amberly Court! This charming 1,095 sq ft townhouse offers 3 bedrooms, 2 full bathrooms, and a fully finished basement, perfect for families or first-time buyers. The bright and functional main floor features a spacious living area and a well-designed kitchen with room for dining. Upstairs, you’ll find three comfortable bedrooms and a full bath, providing plenty of space for everyone. The finished basement adds valuable living space with a cozy fireplace, ideal for movie nights or a home office setup, along with an additional full bathroom for convenience. Enjoy new windows (2025), high efficiency furnace, upgraded attic insulation, and a private, fenced yard backing a green space — great for summer BBQs or pets. Located in a quiet, family-friendly complex in Northeast Edmonton, you’re close to schools, parks, shopping, and easy access to Anthony Henday and Yellowhead. A perfect balance of space, comfort, and value awaits! (id:62055)
Real Broker
121 Abbottsfield Rd Nw
Edmonton, Alberta
Welcome to this updated townhome in Terrace Gardens! Conveniently located near shopping, schools, the Anthony Henday, and with private playgrounds within the complex, this is a great place to call home for families and investors alike. Featuring a large back yard / patio opening on to a green space, 1.5 bathrooms, 3 bedrooms, and a fully finished basement with a flex room this property has room for the whole family. The kitchen is updated with new cabinets, appliances, and quartz counter tops, as well as tiled bathrooms, LVP floors and walls beautifully accented with panelling. (id:62055)
Real Broker
136 Elliott Wd
Fort Saskatchewan, Alberta
SouthPointe is a modern, family-friendly neighbourhood, offering a quiet, safe, and affordable living environment with easy access to parks, trails, constructed ponds, schools, shopping, healthcare, and recreational amenities like golf courses and the river valley! With over 1470 square feet of open concept living space, the Soho-D from Akash Homes is built with your growing family in mind. This duplex home features 3 bedrooms, 2.5 bathrooms and chrome faucets throughout. Enjoy extra living space on the main floor with the laundry room and full sink on the second floor. The 9-foot ceilings on main floor and quartz countertops throughout blends style and functionality for your family to build endless memories. PLUS a SEPARATE ENTRANCE AND single oversized attached garage & $5000 BRICK CREDIT!! PICTURES ARE OF SHOWHOME; ACTUAL HOME, PLANS, FIXTURES, AND FINISHES MAY VARY & SUBJECT TO AVAILABILITY/CHANGES! (id:62055)
Century 21 All Stars Realty Ltd
#3001 11969 Jasper Av Nw
Edmonton, Alberta
Here's your chance to HAVE ONE ENTIRE FLOOR TO YOURSELF and enjoy the ultimate in privacy and 360 DEGREES OF UNOBSTRUCTED VIEWS OF THE CITY. This breathtaking condo in the Pearl Tower spans one entire floor with $200,000 in additional upgrades from the developer's original specifications. The property includes 3 bedrooms + den with 2 of the rooms being full master bedrooms that come with spectacular ensuites & walk-in closets. The unit also includes 3 living rooms, dining area, 3 fireplaces and an absolutely stunning kitchen that is fully equipped with wolf and sub zero appliances and complimented with quartz countertops. The entire floor is dressed with upgraded hardwood flooring, comes with a full wetbar, wine room, and a Savant automated system that control: TV's, sound, lighting, thermostat and motorized blinds. Not to forget 4 underground parking stalls, 6 balconies, your own private lobby on your floor and THE MOST INCREDIBLE 360 degree views of the City. (id:62055)
Royal LePage Arteam Realty
8223 189a St Nw
Edmonton, Alberta
Tucked right into the edge of Primrose Park, immerse yourself into a lifestyle fit for everyone’s needs with this delightfully updated 4 level split home with over 2,500 sq ft of living space offering 5 bedrooms, vaulted ceilings and suite potential! Enjoy your quiet low maintenance backyard year round with mature trees, a fire pit for nights under the stars and a private gazebo wrapped around your hot tub to relax in after a long day. Features of this home include aluminum siding, newer vinyl plank flooring, A/C, wood pellet stove, a reverse osmosis system in the kitchen, high efficiency furnace and a newer hot water tank. Walk to Primrose playground, Aldergrove Elementary School and only a short distance to the upcoming West LRT line! (id:62055)
RE/MAX Professionals
#84 5 Rondeau Dr
St. Albert, Alberta
Welcome home to this built by Averton in 2021, immaculate Midtown residence in South Riel. This home offers refined modern luxury with stainless steel kitchen appliances, quartz counters, soft-close cabinetry and two private balconies. Enjoy an elegant ensuite retreat, visitor parking, small park, and a playground steps away. Very close lake access and endless walking trails surround the community. There is a bus stop in a short 30 seconds walk and a Shopping mall nearby! Warranty includes 1 year remaining on the building envelope and 6 years on the structure. A sophisticated St Albert offering designed for elevated living. Future additions: dog park! (id:62055)
Century 21 Quantum Realty
2033 Cavanagh Dr Sw
Edmonton, Alberta
Welcome Home to Beautiful Cavanagh! Stunning 2-storey home offering over 2,300 sqft of living space! Featuring 4 bedrooms, 3.5 bathrooms & a double detached garage. Main floor you'll find living room with big windows & gorgeous flooring throughout. Dining area w patio doors to side deck. You’ll love cooking in the modern kitchen with SS appliances/gas stove/sleek cabinetry/nice backsplash tiles/granite counters & C island. Upstairs, you’ll find 3 generous bedrooms, incl a king-sized master bedroom w a 3 pc ensuite. Plus a full 4-piece bath & convenient laundry area. Fully finished basement c/w a 4th bedroom/a huge family rm & another 4 pc bathroom. Back door deck & fenced yard. No HOA fees! Walking distance to Approved St. Sophia Catholic K–9 School. Only minutes to transit/playground/walking trail/Blackmud Creek Ravine/Heritage Valley Town C/Edm South Com/Superstore/T&T grocery/Henday/Calgary Trail & all amenities. Perfect for live in or investment with quick poss avail & move-in ready. Don't miss! (id:62055)
RE/MAX Elite
17 Evermore Cr
St. Albert, Alberta
ERIN RIDGE BEAUTY!! Welcome to this PREVIOUS SHOWHOME bungalow that shows 10/10!. TRIPLE CAR GARAGE, AC, Backing Pond, HUGE Pie Lot, Fully landscaped with irrigation, finished Deck and Watts exterior lighting. Walking into this home you are greeted with a large Foyer, office space and mudroom with Laundry. Upon entering the great room, you are greeted with tons of natural light from the large windows, vaulted ceilings and open concept kitchen and living space. The Master Bedroom, beautiful en suite and walk in closet finish off the main floor. The fully finished basement has in floor heating, 2 well sized bedrooms, open living area, wet bar and tons of storage. Imagine having your morning coffee in the privacy of your own backyard with a pond view. Don't miss out! (id:62055)
RE/MAX Elite
5405 Crabapple Lo Sw Sw
Edmonton, Alberta
Fantastic location and FULLY RENOVATED with a SEPARATE ENTRANCE and SECOND KITCHEN! This beautifully updated 3+1 bedroom, 3.5 bathroom half duplex is located in desirable Orchards. The open-concept main floor features a spacious kitchen with a large island, quartz countertops, and stainless steel appliances, flowing seamlessly into the living room with an electric fireplace. Sliding patio doors lead to a fully fenced backyard with a deck, perfect for summer entertaining. A convenient 2-piece bathroom completes the main level. Upstairs offers a Primary bedroom with a walk-in closet and 4-piece ensuite, two additional spacious bedrooms, a shared full bathroom, and upstairs laundry. The FULLY FINISHED BASEMENT, accessible through a separate entrance from the garage, includes a second kitchen, 3-piece bathroom, fourth bedroom, and utility room—ideal for extended family or rental potential. Close to schools, parks, shopping, public transit, and more. (id:62055)
Exp Realty
#736 200 Bellerose Dr
St. Albert, Alberta
Bright and spacious 1 bedroom plus den suite in Botanica!! (Over 1,000 sf) with deluxe 5 pc ensuite bath, plus a convenient half bath off living room. This beautiful suite has been well maintained and in like-new condition. Solid concrete construction offers superior sound reduction and safety. Premium features include; 9' ceilings, oversized windows, quartz countertops, LVP plank flooring, porcelain tile, s/s appliance pkg, forced air heating and A/C, large west facing covered balcony with gas & water access. Underground parking with storage included! Botanica's well designed amenities include; impressive social hall, fitness room, guest suites, rooftop patio and lots of visitor parking. Only steps away from access to over 65 kms of the tranquil Red Willow Trail System along the Sturgeon River Valley. Enjoy the condo lifestyle with boutique shopping, professional services, unique restaurants and the Mercato Italian Market right outside your from door. Great price and low condo fees!! (id:62055)
Maxwell Devonshire Realty
#303 9938 104 St Nw
Edmonton, Alberta
FULLY RENOVATED corner unit! Recent renovations include complete flooring throughout, both bathrooms, kitchen with Quartz countertop. Nothing left to do but live! Unit features TREELINE VIEWS from this 967 sq.ft. 2 bedroom 2 bathroom CORNER UNIT in MELROSE MANOR. Sunny south and east exposures with lots of windows. Grand living room with partial octagon shape and corner gas fireplace. Open floor plan. Bedrooms at opposite ends of the living area. 2 full bathrooms. In suite laundry & storage room. Excellent location right on 104th Street just a few blocks from LRT, 104th St summer market, downtown core, Ice District, and river valley trails. UNDERGROUND PARKING assigned #37 & underground car wash. Absolutely mint condition with fresh renos, move in ready! (id:62055)
Initia Real Estate
12304 39 Av Nw
Edmonton, Alberta
Welcome to Aspen Gardens - One of Edmontons most sought after Family Neighbourhoods. This Executive 6 Bedroom, 5 Full bathroom home features an Open Concept, Wide Plank engineered Hardwood flooring, an Entertainers Kitchen, Large Great room, Upgraded Cabinetry, Main floor Den, Full washroom on the Main floor. Upstairs features 3 Bedroom 3 Full Washrooms, a Huge Bonus room and a Full size Laundry Room, Spa Like Ensuite with an Amazing Wet room, His and Hers Sinks and a Large Walk in Closet. Lower level will come completely finished with an additional two bedrooms, rec area and High Ceilings. House sits on a Great Quiet Street in Aspen Gardens. This lot is surrounded by Trees on all sides you will feel like you are in a Park in your back yard. Walking distance to some of Edmonton's top Schools in the City (Westbrook Elementary and Vernon Barford Junior High). Mins to the Derrick Golf Course. (id:62055)
RE/MAX River City
#4804 10360 102 St Nw Nw
Edmonton, Alberta
Experience elevated living in this stunning FULLY FURNISHED luxury condo perched high above the city in one of the most prestigious high-rise buildings. Boasting floor-to-ceiling windows with Remote Controlled Curtains and offers panoramic views. Spanning over 2200 sqft of thoughtfully designed space, this 3 BEDROOMS, 3 FULL BATHROOMS home features an open-concept layout with premium finishes throughout. The gourmet kitchen is a chef’s dream, complete with top-of-the-line appliances, custom cabinetry, and quartz counter tops. The expansive living and dining areas flow seamlessly, perfect for entertaining or quiet evenings in. Retreat to the primary suite, a sanctuary with breathtaking views, a spacious walk-in closet, and a spa-inspired bathroom with a soaking tub, glass-enclosed shower, and double vanities. Residents enjoy world-class amenities including a 24-hour concierge, state-of-the-art fitness centre, rooftop patio and lounge, 3 PRIVATE PARKING SPOTS. This is not just a home—it's a lifestyle. (id:62055)
RE/MAX Real Estate
9319 Ottewell Rd Nw
Edmonton, Alberta
Just move in and enjoy! This beautifully maintained and upgraded 1,127 sq ft bungalow in sought-after Ottewell offers comfort, style, and convenience. Featuring 3+1 bedrooms and 2 full bathrooms (Upstairs with heated floors), this home shines with an updated kitchen and bathrooms, newer roof (2016), windows (2016), furnace (2025), and hot water tank (2025), plus air conditioning for year-round comfort. The bright main floor offers spacious living and dining areas, while the fully finished basement provides a large family room, an extra bedroom and bathroom, and great storage. Outside, enjoy a large landscaped yard with in-ground sprinklers, Gas BBQ hookup, stone patio with fire pit, RV parking, and a double detached garage. Perfectly located across from a school and park, close to shopping, transit, and minutes from downtown, this move-in-ready gem has it all—comfort, updates, and location! (id:62055)
Maxwell Challenge Realty
10407 40 Av Nw
Edmonton, Alberta
Welcome to this beautifully maintained home offering 1,975 sq. ft. of finished living space. A perfect house for any family in this wonderful neighbourhood. Step into a bright and expansive living room featuring vaulted ceilings, 2 skylights, and large windows that fill the space with natural light. Recent updates include new hardwood floors, fresh paint in the BDR's, 35 year warranty shingles, hot water tank(2024), Humidifier(2024), upgraded attic insulation, garage door(2019), fencing, A/C for year round comfort. An undeveloped basement gives you the choice to personalize the space further, with an opportunity for an extra BDR, bath, or leave as is for extra storage. The backyard provides ample room and a private outdoor retreat, complete with in-ground sprinkler system—perfect for relaxing summer evenings with family and friends. Located in a quiet, desirable neighborhood, you’ll appreciate its proximity to great schools, parks, shopping, and commuter routes. This great home won't last long! (id:62055)
Real Broker
7907 119 St Nw
Edmonton, Alberta
An architectural statement by Design Two Group in one of Edmonton’s most coveted neighbourhoods, this residence embodies luxury w/ uncompromising attention to detail. The home's façade combines warm vertical cladding & clean concrete geometry, while interiors by Nako Design celebrate the Japandi ethos simplicity, balance & light. Inside, a dramatic three-storey concrete feature wall & floating staircase set the tone for the home’s modern artistry. The chef’s kitchen w/ bespoke cabinetry, premium Sub-Zero, Wolf, & Miele appliances, is anchored by a 10-ft quartz waterfall island & custom millwork, which flows effortlessly into the dining space w/ a glass-encased wine display. The primary suite offers serene proportions, a spa-like ensuite & integrated smart systems. The rooftop deck w/ its pergola, frameless glass railings & saltwater hot tub, offers panoramic tranquility. Every detail from Daikin Smart HVAC to professionally finished low-maintenance landscaping reflects thoughtful architectural precision. (id:62055)
RE/MAX Elite
#218 11449 Ellerslie Rd Sw Sw
Edmonton, Alberta
Welcome to the beautiful and convenient community of Rutherford, where you are greeted by this very bright and spacious 2 bedroom 2 bathroom corner unit in the well maintained Rutherford Village condominium complex. You’ll be sure to love the open layout which includes a well designed kitchen with ample storage and a large living/dining room with access to the covered patio. The sizeable primary bedroom can fit a king sized bed with room to spare. It offers a walk-in closet and a 4 piece ensuite as well. The secondary bedroom is bright and can be used as an office space or guest bedroom. This home also offers another full 3 piece bathroom, in suite laundry, one heated underground parking stall and one heated underground storage cage. Enjoy no extra bills as condo fees include electricity, water & heat! It's a short walk to shopping, public transportation parks, restaurants, and schools. The Anthony Henday is also conveniently a couple turns away. Come check it out and fall in love with your next home. (id:62055)
Zolo Realty
6222 172a Av Nw
Edmonton, Alberta
Experience refined living in this elegant 2-storey, offering 6 beds & 5 baths incl. a fully finished LEGAL SUITE with total of approx 3,176 sq ft of living space! Positioned on a quiet cul-de-sac and backing onto park, this residence combines prestige & lifestyle. Step through the grand open-to-below foyer into a sunlit main floor featuring a designer kitchen w/ quartz counters, custom cabinetry & premium SS appliances — ideal for entertaining. A main-flr bed & full bath provide versatility for guests/Office or multi-gen living. Upstairs, indulge in the primary retreat w/ spa-inspired ensuite & walk-in closet, plus two add’l beds, full baths & a BONUS ROOM. OVERSIZED double-attached garage, panoramic park views, near schools, trails & amenities. Where luxury, space, and location meet, all this McConachie DREAM HOME needs is YOU! (id:62055)
RE/MAX River City
10416 126 St Nw
Edmonton, Alberta
Originally built in 1912 and beautifully modernized, this 3-storey home blends classic vintage character with contemporary sophistication—designed with today’s professional couple in mind. Warm wood details flow throughout the open-concept main floor, where natural light highlights a chef’s kitchen with gas range and breakfast nook, an elegant dining space, and a stylish family room with a striking stone fireplace and expansive windows overlooking the private, low-maintenance backyard—perfect for intimate dinners or weekend entertaining. The second level is devoted to a luxurious primary suite with a grand walk-in dressing room and spa-inspired ensuite, plus a second bedroom ideal as a home office or guest retreat. The third floor impresses with a versatile bonus room, sunroom, wet bar, and additional bedroom. With 3 bedrooms, 3.5 baths, and a heated double garage, this residence is steps from the river valley, trendy 124 St, downtown dining, and cultural amenities—urban living at its finest. (id:62055)
Maxwell Challenge Realty
617 Mcleod Av
Spruce Grove, Alberta
Welcome to this updated 3 Bedroom Bungalow with a Legal 2 bedroom basement suite to help pay the mortgage. Newer upgraded kitchen and bathroom in this open plan home. Master bedroom has an ensuite. The basement is bright and open with lots of extra light through the expanded windows. 2 bedrooms and 4 pce bath with in-suite laundry. Large mature yard with 26x 28 oversized garage and extra off street parking out front. (id:62055)
Century 21 Leading
6221 167a Av Nw
Edmonton, Alberta
Welcome to this spacious 6-bedroom, 1,883 sq. ft. bi-level home located in one of the most desirable neighborhoods! The main level features a bright and inviting living room, a chef’s kitchen with granite countertops, abundant cabinetry, and gorgeous hardwood floors throughout. Upstairs you’ll find generously sized bedrooms, perfect for any family. The fully finished basement offers a separate entrance, 3 additional bedrooms, 2 bathrooms, and a large second kitchen, ideal for extended family or rental potential. Enjoy outdoor living with a huge backyard, a beautiful deck, and a double garage. Priced to sell, this home won’t last long! (id:62055)
RE/MAX River City
637 Kinglet Bv Nw
Edmonton, Alberta
PRICED TO SELL — Bright, Warm & Thoughtfully Designed Built by Sterling Homes and ready for quick possession, this brand-new 2025-built home in Kinglet Gardens showcases a sun-filled, open layout with a warm and inviting colour palette throughout. Spanning 1,829 sq ft above grade plus a fully finished LEGAL basement suite (737 sq ft), the home offers a total of 2,566 sq ft of living space — featuring 5 bedrooms and 3.5 bathrooms in total. The main floor welcomes you with an abundance of natural light, a modern kitchen with stylish finishes, and a spacious dining and living area perfect for family gatherings. The double attached garage adds convenience, while large windows and bright interiors create a sense of warmth and openness. The self-contained 1-bedroom LEGAL suite includes its own kitchen, bathroom, living room, and private side entry, providing excellent mortgage helper income or a comfortable space for extended family. Located in a fast-growing community close to amenities, parks, and scenic (id:62055)
Initia Real Estate


