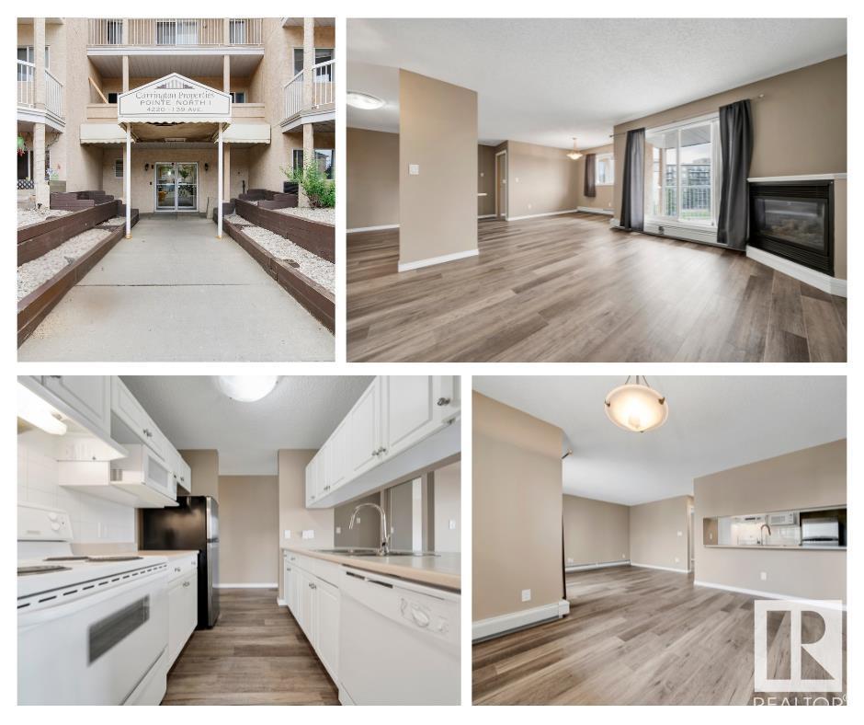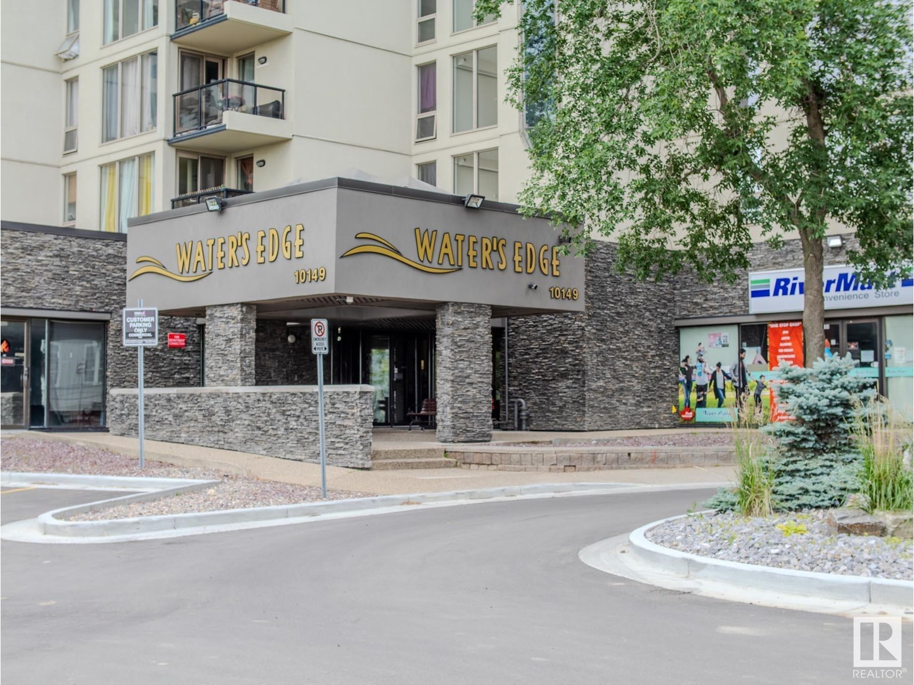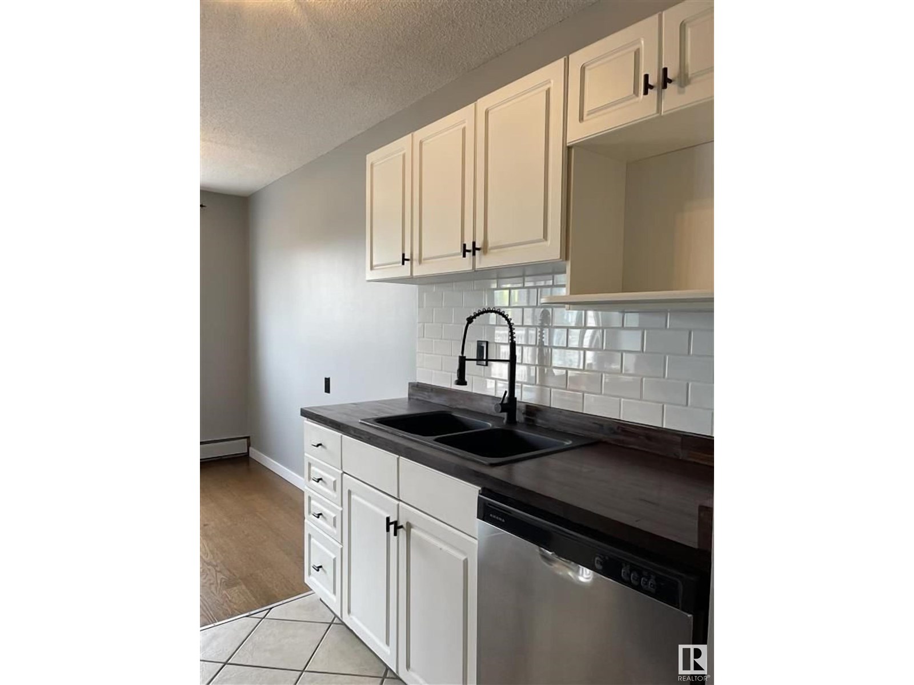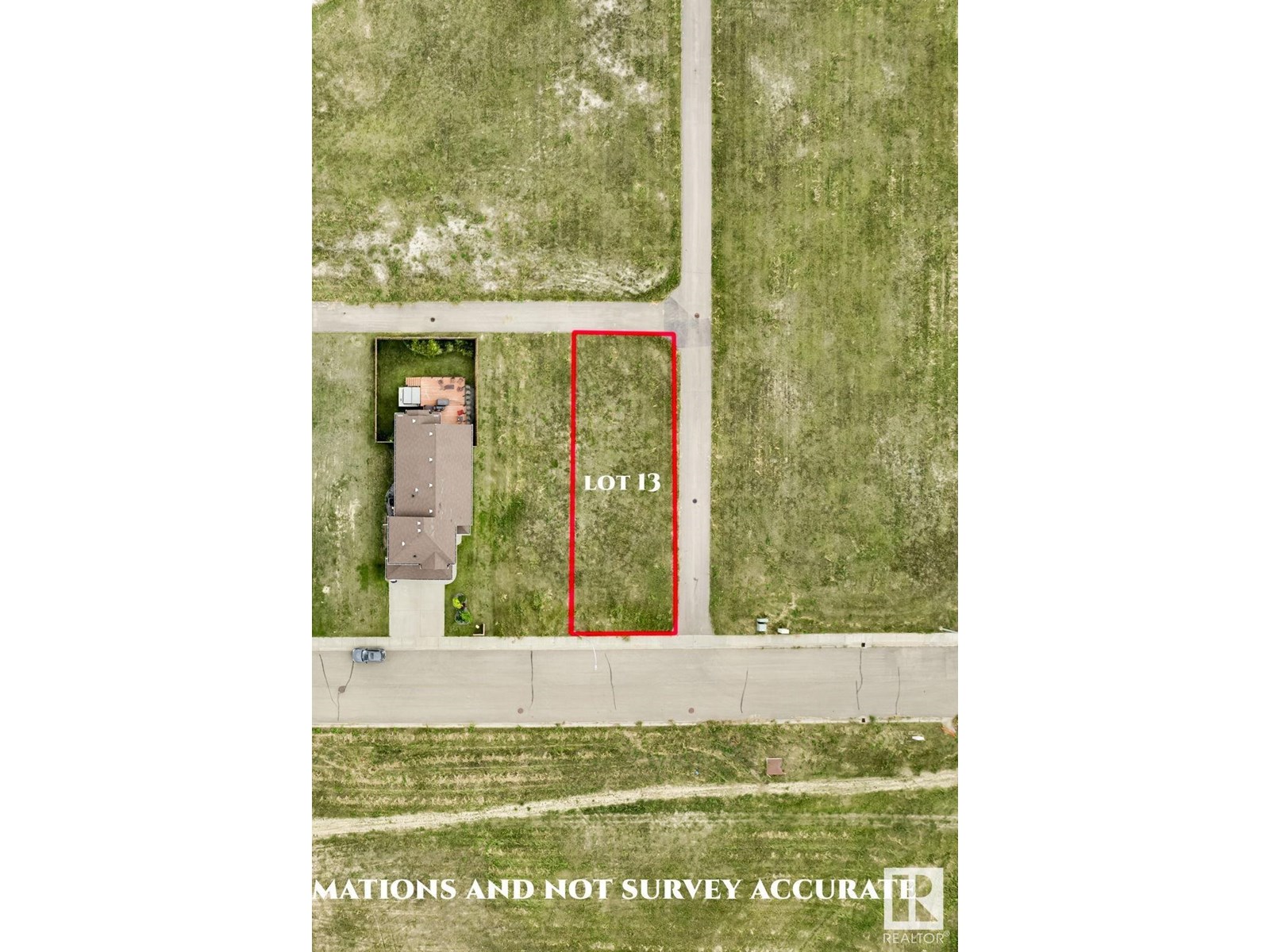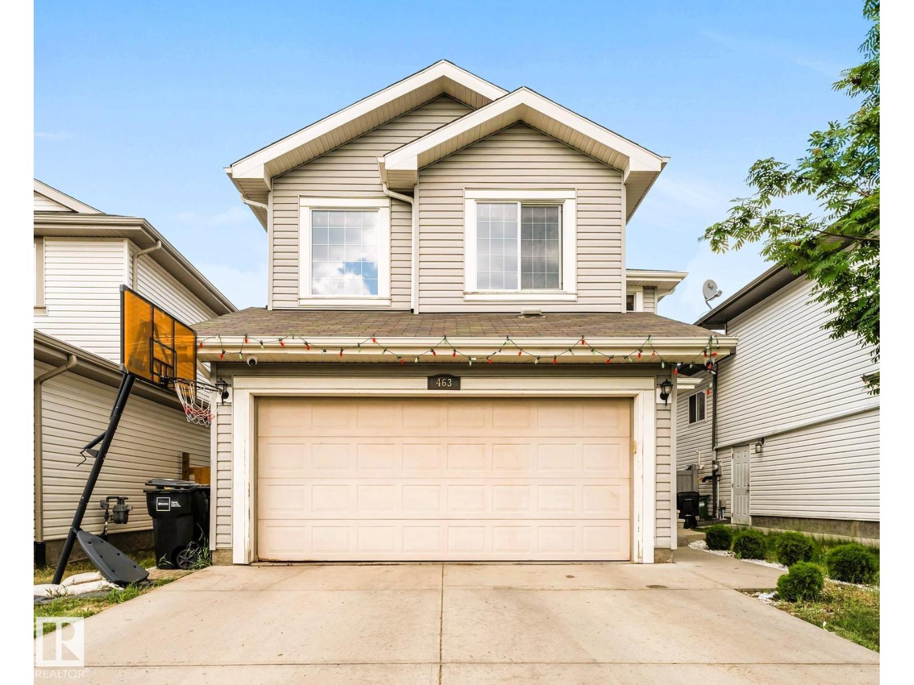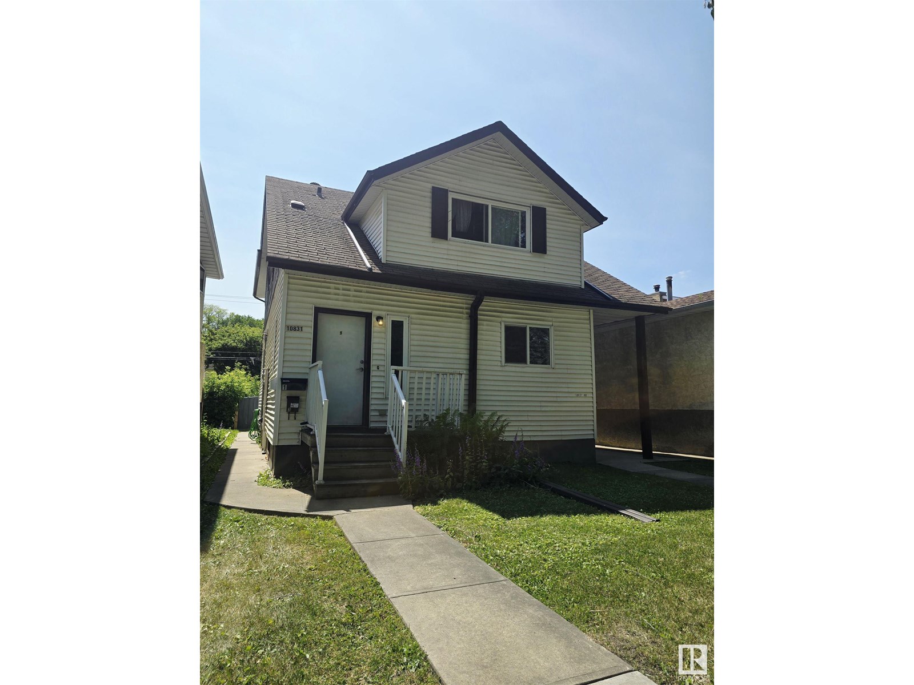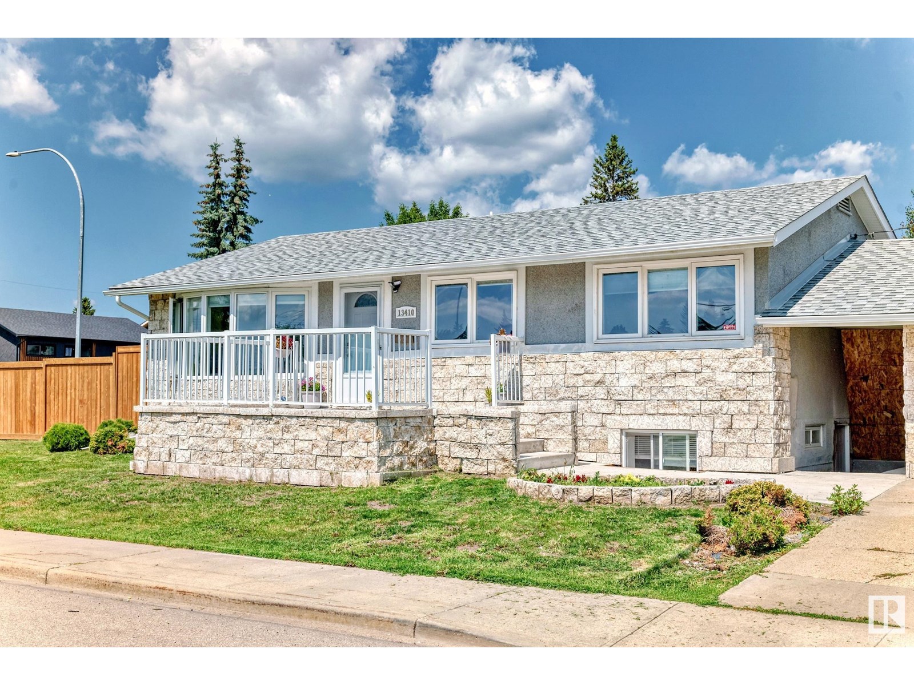#401 4220-139 Ave Nw Nw
Edmonton, Alberta
TOP FLOOR CORNER UNIT!!! Here it is. A 918 Sf 2 bedroom, 2 bathroom Top Floor Corner Unit with updated vinyl plank flooring and IN-SUITE Laundry. The primary bedroom features a walkthrough closet and 4 piece ensuite. A large dining area and living room are complimented with a CORNER GAS FIREPLACE and a large balcony/patio. The kitchen provides ample counter space and plenty of cabinets. A large storage room includes a chest freezer, washing machine and dryer. This convenient location is walking distance to transit/LRT, Clareview Towne Centre shopping and dining. (id:62055)
RE/MAX Real Estate
#600 10149 Saskatchewan Dr Nw
Edmonton, Alberta
Beautifully Renovated Corner Unit in Waters Edge! This bright and spacious 2-bedroom, 2-bathroom condo in the sought-after community of Strathcona offers modern updates and an unbeatable location. Recently renovated, the unit features stylish white cabinetry, updated countertops, new flooring, updated bathrooms and fresh paint, making this unit move-in ready! Both bedrooms include their own 4-piece ensuites, making this an ideal layout for roommates, guests, or professionals. Enjoy natural light year-round with floor-to-ceiling windows in the living room, which opens onto a private glass-railed balcony. Additional features include two parking stalls and access to premium building amenities: a fitness room, racquetball court, and basketball/tennis court. Conveniently located just minutes from the University of Alberta, the River Valley, and downtown Edmonton. (id:62055)
Rimrock Real Estate
1072 Crestview Tc
Sherwood Park, Alberta
Amazing open concept large 1518 sq. ft. 2 Storey RIPLEY townhome END UNIT features 3 bedrooms and 2 1/2 bathrooms in Hearthstone. This 2024 home is move in ready with stainless appliances in functional kitchen with pantry. 3 bedrooms upstairs - primary bedroom has 4 piece ensuite plus a walk in closet. Upstairs washer/dryer and family room. Basement rough in for washroom, large relaxing porch at entrance and a double attached garage with alley access completes this immaculate home. Some pictures have been virtually staged. Welcome home. (id:62055)
RE/MAX Professionals
#11 11219 103a Av Nw
Edmonton, Alberta
Visit the Listing Brokerage (and/or listing REALTOR®) website to obtain additional information. This unique, newly renovated 2 story condo with 2 bedrooms,1 bathroom and over 900 sq ft of living space is in the heart of the Oliver district in Downtown Edmonton. On the main floor is the kitchen, living room, dining area, and storage area. The unit has been upgraded to all black hardware and switches, light fixtures, and taps. The kitchen has an upgraded butcher block counter with an oversized modern charcoal colored sink. The 2nd floor hosts the bedrooms and bathroom, with the main bedroom having a walk in closet. The bathroom has also been updated with a butcher block counter, black taps and a modern style sink. The condo has hardwood flooring with tile in the kitchen, front door and the entire bathroom areas. Recently upgraded 3 pane windows allow for a lot of natural light. The unit resides on the 3rd and 4th floor of the building, which means no neighbors below the bedrooms, it is a corner suite. (id:62055)
Honestdoor Inc
5015 55 Ave
Redwater, Alberta
Affordable opportunity to own land in the vibrant community of Redwater! This well-priced residential lot is located in a quiet, family-friendly neighbourhood. Whether you’re looking to build your dream home or invest for the future, this lot offers fantastic value in a town that’s growing and full of potential. Easy access to Highway 28 and only a short drive to Edmonton or Fort Saskatchewan. Don’t miss this chance to secure a great lot at an unbeatable price! (id:62055)
RE/MAX Excellence
4931 55 Ave
Redwater, Alberta
Fantastic opportunity to build your dream home or invest in the growing community of Redwater! This spacious corner lot offers added privacy, easy access, and endless potential. Located in a quiet, neighbourhood, it’s the perfect spot for families, retirees, or developers. With utilities available at the lot line and flexible zoning options, the possibilities are endless. Don’t miss out on this prime piece of land in a friendly, welcoming town—just a short drive from Edmonton! (id:62055)
RE/MAX Excellence
463 Tamarack Green Nw Nw
Edmonton, Alberta
Golden Opportunity for Families! Located right across from A. Blair McPherson School in Tamarack, this is a dream home for families with school-age children Š no more school drop-off stress! This well-maintained home offers: 4 bedrooms total (including 1 bedroom + full bathroom in the finished basement) 3.5 bathrooms A spacious bonus room upstairs Double attached garage Large lot with plenty of outdoor space. Centralized Air conditioning & Security system with 5 Cameras included. Recent updates (within the last 2 years) include: New flooring on the main floor Fresh paint throughout the house Homes like this Š in this location Š rarely come off-market. Don™t miss your chance to secure a fantastic family-friendly property in one of Edmonton's most desirable school zones. (id:62055)
Maxwell Polaris
4 Grayson Gr
Stony Plain, Alberta
DOUBLE ATTACHED GARAGE- HALF DUPLEX . Main floor entrance leads to Living Area with feature wall and then down the hall OPEN TO ABOVE Living Area with Electric fireplace , Stunning kitchen with modern cabinetry, quartz countertops, center island and spacious pantry. Spacious dinning nook with lots of sunlight. Main floor bedroom with closet & full bathroom. Stairs lead to upper level bonus room. Primary bedroom with 5piece ensuite/ spacious walk in closet/ Featured ceiling & wall design. two more bedrooms down the hall with 4 piece bath. Laundry is also conveniently located on upper level. Unfinished basement with separate entrance waiting for your personal finishes. (id:62055)
Exp Realty
733 Astoria Wy
Devon, Alberta
TRIPLE CAR GARAGE HOME on regular lot. Fully upgraded & Custom. Main floor den/office could be used as bedroom. Main floor half bath. BEAUTIFUL kitchen truly a masterpiece, unique Centre island. Pantry for additional storage. Step up Living area with custom wall, really a centerpiece , Dining area with access to deck. Staircase leads to upper level. Bonus room on upper level. Gym/Big Bonus room/Den Area on upper floor. Huge Primary br with feature wall, 5pc fully custom ensuite & W/I closet. Two more bedrooms with common bathroom. Laundry on 2nd floor. Unfinished basement waiting for your personal touches. (id:62055)
Exp Realty
745 Astoria Wy
Devon, Alberta
TRIPLE CAR GARAGE HOME. Fully upgraded & Custom. Main floor bedroom & Main floor full bathroom. SPICE KITCHEN. BEAUTIFUL kitchen truly a masterpiece, unique Centre island. Living area with custom wall, really a centerpiece , Dining area with access to deck. Staircase leads to upper level. Bonus room on upper level. Gym/Big Bonus room/Den Area on upper floor. Huge Primary br with feature wall, 5pc fully custom ensuite & W/I closet. Two more bedrooms with common bathroom. Laundry on 2nd floor. Unfinished basement waiting for your personal touches. (id:62055)
Exp Realty
10831 80 Av Nw
Edmonton, Alberta
RARE UNIVERSITY AREA LEGAL 4PLEX with current rents totaling $4699 (net $3417 which includes utilities except power) and a CAP of 4.5% with ability to easily exceed 6% as they are below market rents (ready for lease renewals and increases!). There are one 2 bedroom unit, and three 1 bedroom units. The main floor is a 2 bedroom unit, the 2nd story above it and the basement underneath are 1 bedroom units with the utility room, and then the back has a 2-story 1 bedroom unit. All units have their own laundry and separate entry. Located a few houses off of 109 Street, transit could not be any easier and the tenants are a 5-10 minute walk from the U of A, groceries, and of course all of the restaurants and shops of Whyte Avenue. Don't miss out on this prime investment opportunity! (id:62055)
RE/MAX Real Estate
13410 134 Av Nw
Edmonton, Alberta
This beautifully maintained bungalow offers a perfect blend of comfort and convenience. Located in the mature community of Wellington on a large corner lot. Tons of upgrades throughout, this home also features a new front veranda and true separate entrance directly to the basement. The main floor features 3 spacious bedrooms, a 4-piece bathroom, a mudroom and stunning kitchen that is both functional and stylish. The finished basement includes a second kitchen, an additional bedroom, 4-piece bathroom and den, providing ample space for family or guests,, option for a second laundry all ready to go. Outside, you'll find a heated double detached garage, RV parking and a large well-kept yard with new patio and landscape, perfect for outdoor activities and family get togethers. A minute away from shopping, Restaurants, schools, playgrounds, and other amenities, this home is ideal for families seeking a peaceful and accessible neighborhood. A truly exceptional property, ready to welcome its new owners. (id:62055)
RE/MAX River City


