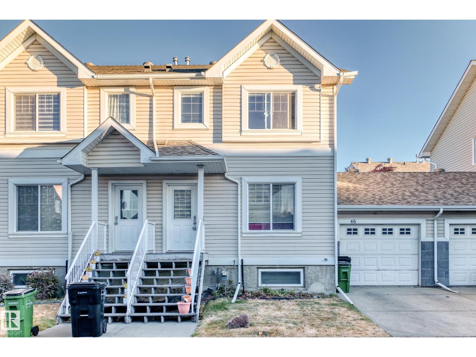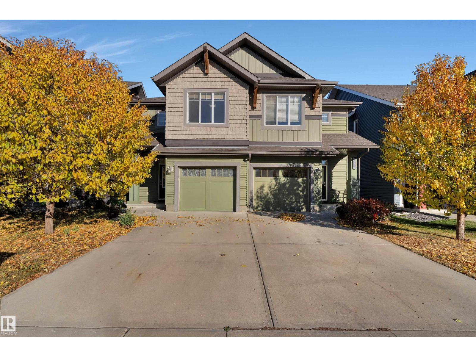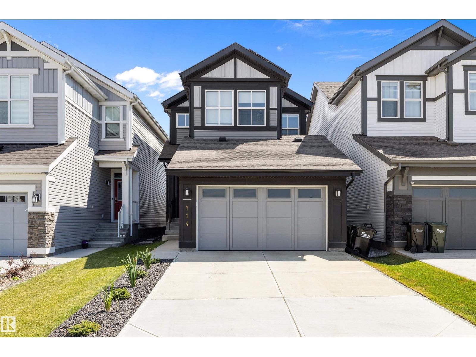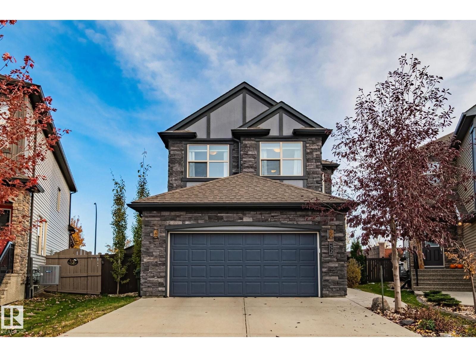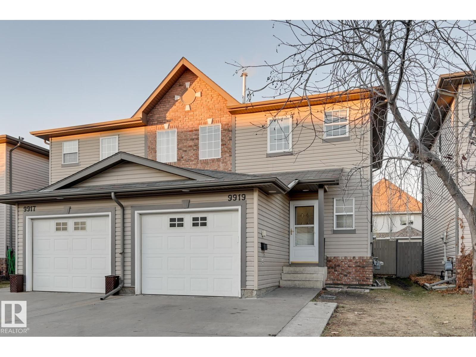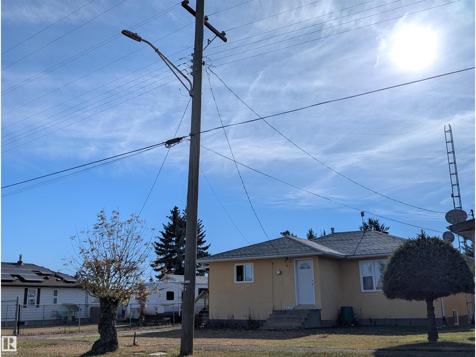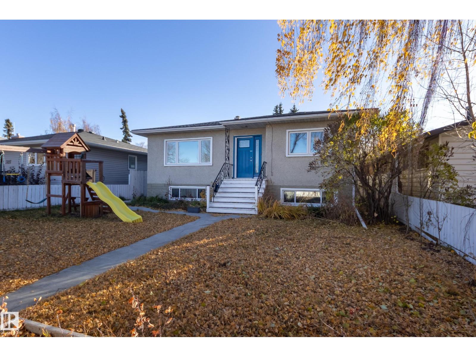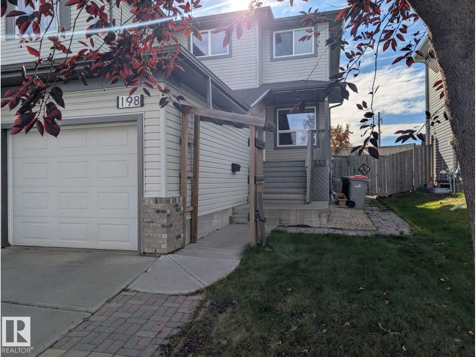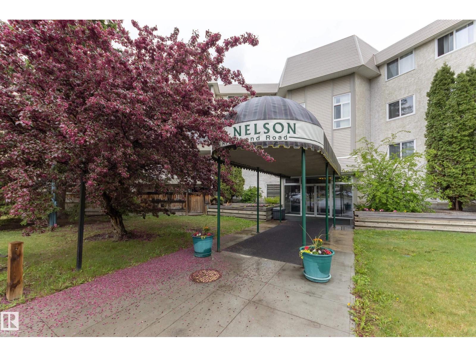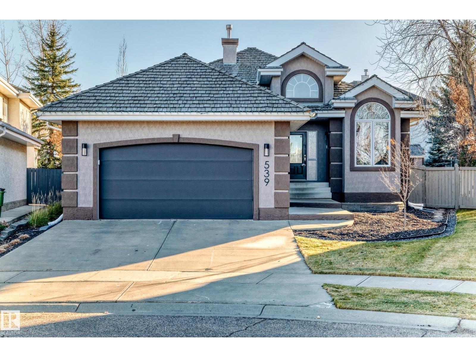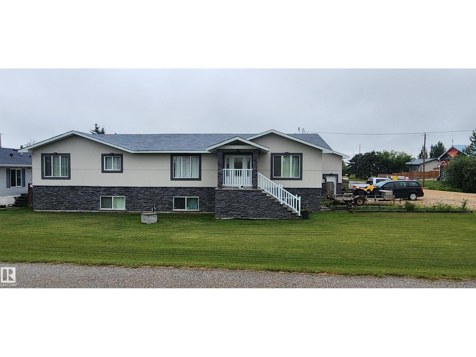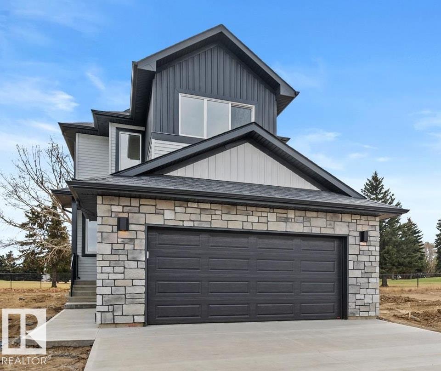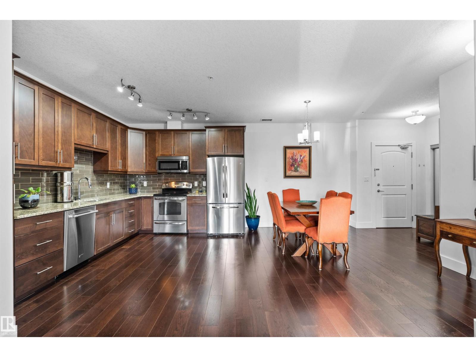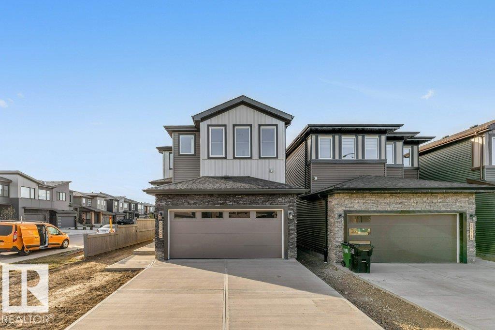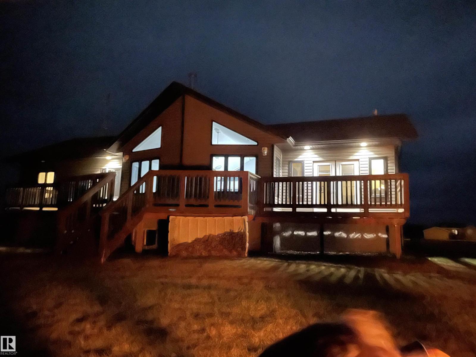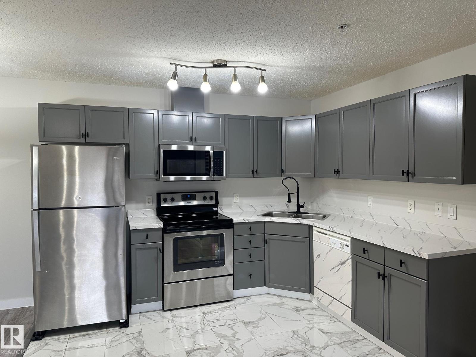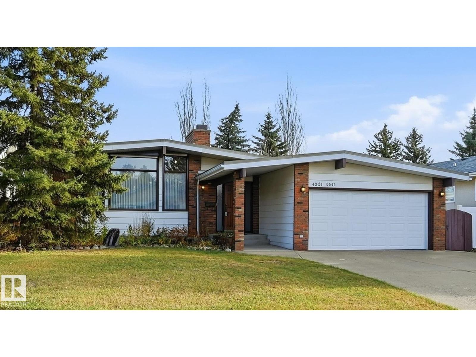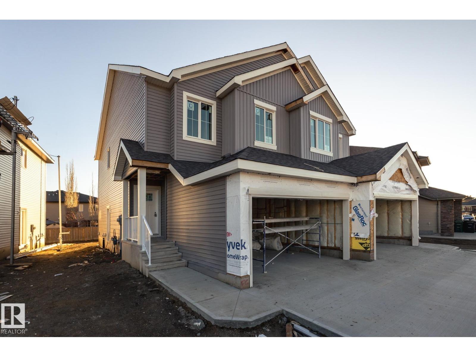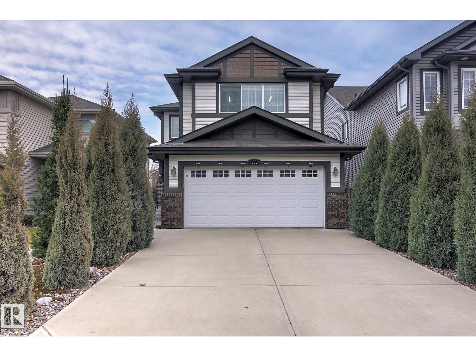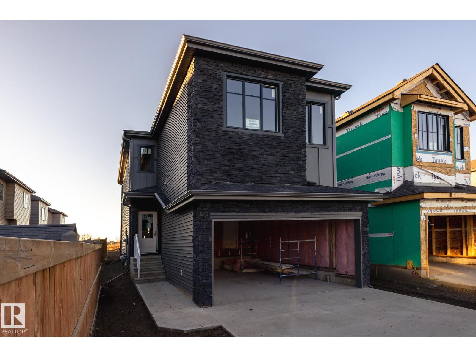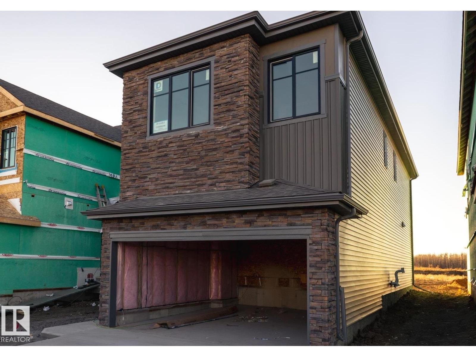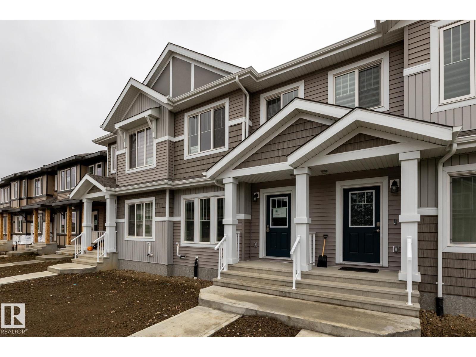#48 - 2503 24 St Nw Nw
Edmonton, Alberta
Welcome to this beautiful half duplex-style condominium located in the vibrant Silver Berry community! This bright and inviting home features 3 bedrooms upstairs and a fully finished basement with an additional bedroom and full bath—perfect for guests, extended family, or rental potential. With 3 bathrooms total (2pc, 3pc & 4pc), a convenient mud room, and a single attached garage, this home blends comfort and function seamlessly. Enjoy central air conditioning for year-round comfort and appreciate the low monthly condo fees that make ownership stress-free. Ideally situated close to schools, grocery stores, commercial plazas, car wash, highways, and all essential amenities, this home offers everything you need right in Silver Berry. A perfect opportunity for first-time buyers or smart investors looking for value, location, and lifestyle! (id:62055)
Maxwell Polaris
5405 Crabapple Lo Sw Sw
Edmonton, Alberta
Fantastic location and FULLY RENOVATED with a SEPARATE ENTRANCE and SECOND KITCHEN! This beautifully updated 3+1 bedroom, 3.5 bathroom half duplex is located in desirable Orchards. The open-concept main floor features a spacious kitchen with a large island, quartz countertops, and stainless steel appliances, flowing seamlessly into the living room with an electric fireplace. Sliding patio doors lead to a fully fenced backyard with a deck, perfect for summer entertaining. A convenient 2-piece bathroom completes the main level. Upstairs offers a Primary bedroom with a walk-in closet and 4-piece ensuite, two additional spacious bedrooms, a shared full bathroom, and upstairs laundry. The FULLY FINISHED BASEMENT, accessible through a separate entrance from the garage, includes a second kitchen, 3-piece bathroom, fourth bedroom, and utility room—ideal for extended family or rental potential. Close to schools, parks, shopping, public transit, and more. (id:62055)
Exp Realty
114 Sedum Wy
Sherwood Park, Alberta
Located in the sought after community of Summerwood. This beautifully designed home offers the perfect blend of function, efficiency, and style. From the welcoming landscaping to the double attached garage with an EV charger, every detail is built for convenience. Step inside to a bright foyer and main floor office, ideal for remote work. The open concept living area is perfect for entertaining, featuring a large island, granite sink, stainless steel appliances, quartz countertops and lots of cabinetry space. Smart home features include Alexa-controlled lighting and powered Hunter Douglas blinds. Outside, enjoy the spacious vinyl-covered deck and Ring floodlight. Upstairs offers three bedrooms, a bonus room, and laundry, with a luxurious primary suite featuring a spa-like ensuite and walk-in closet. Stay cool with central A/C and save with 12 solar panels and a tankless hot water system. Located in a quiet, family-friendly neighbourhood close to schools, parks and shopping centres. (id:62055)
Exp Realty
52 Greenbury Cl
Spruce Grove, Alberta
Welcome to Greenbury, one of Spruce Grove’s most desirable communities! This beautiful Brownstone style five-bedroom, four-bathroom home offers a perfect blend of modern comfort and farmhouse charm. The stylish kitchen features warm finishes and plenty of space for family gatherings, while the cozy living room showcases a stunning stone fireplace with built in shelving. Enjoy year-round comfort with air conditioning, a heated garage, and an HRV system. Upstairs includes a spacious bonus room and convenient laundry, while the fully finished basement offers extra living space and a second laundry area—ideal for guests or teens. Outside, relax on the large deck, perfect for summer entertaining with room for a full patio setup and outdoor dining. Set on a massive pie-shaped lot just steps from Jubilee Park, schools, and trails, this home delivers both style and location in one exceptional package. (id:62055)
Exp Realty
9919 102
Morinville, Alberta
*** Magnificent Value in Morinville! *** If you're searching for an affordable place to call home, look no further Dear Buyer! This is one of the lowest priced units to list in LaRose Crescent in the last year! Perfect for your family (or for an investor looking to capitalize on rising rents) and features three bedrooms upstairs, with a 4pc main bath PLUS walk-in closet AND 4pc private ensuite in the Primary Bedroom. Main floor shows open-concept floor plan, with patio doors to your private deck and fully fenced back yard to keep the kids safe while they play. Convenient attached garage is extra long with space for tools/small workshop/storage as well as keeping your car out of the elements. Big truck? You'll appreciate the private front driveway! Basement is partially finished and makes for a perfect rec room/home theatre! Quick commute to amenities, short drive to schools, and fast access to St. Albert & Edmonton but for a fraction of the price! Low condo fees make owning super affordable. Welcome Home! (id:62055)
Maxwell Challenge Realty
5035 49 Av Nw
Vilna, Alberta
This vibrant yellow 3 bedroom bungalow has three beds upstairs along with 1- 4 piece, plus 1-3 piece bathroom and laundry area downstairs. Built solidly with character in 1956 this home has newer windows, shingles have been replaced and the back yard has plenty of space with apple tree and park like setting. Ample parking and storage. (id:62055)
Local Real Estate
9651 66 Av Nw
Edmonton, Alberta
Facing Hazeldean Park! This FULLY FINISHED raised bungalow offers a total of 5 bedrooms, 2 full baths & over 2,300 sqft of total living space. Many upgrades over the years, w/ some original charm, such as the main level original hardwood flooring. RENOVATED kitchen(2017): quartz countertops, backsplash, wood/soft close lower cabinets & vinyl plank flooring. Generous bedroom sizes, primary can fit a king size bed & a RENOVATED 4 piece bathroom(2021) completes this floor. The basement w/ SEPARATE ENTRANCE: SECOND kitchen(upgraded 2021), large windows throughout w/ an abundance of natural light, huge rec room, 2 additional bedrooms(sound dampening between bedroom floors 2020), 4 piece RENOVATED bathroom(2021) & laundry area. Out back, fully fenced south facing backyard w/ an amazing garden, deck(2020), fruit trees & oversized double detached garage. ADDITIONAL UPGRADES: sidewalks(2021), Hunter Douglas Blinds(2020), Shingles(2019-2020), all windows/doors(2018), sewer line(2017) & electrical upgraded(2017). (id:62055)
Schmidt Realty Group Inc
1952 Adamson Tc Sw
Edmonton, Alberta
This well maintained property has 2436ft2 A.G. floor area, total 5 bedrooms and 3 full bathrooms. Stepping into the house you'll see large sized foyer leading you to open concept floorplan with hardwood flooring, ceramic tiles and carpets. Main floor features good sized den/5th bedroom, 3pc full bath; laundry room; spacious walk-through pantry; modern kitchen with quartz countertops, textured tile backsplash, gas stove, and other stainless kitchen appliances. Open to above 18' tall living room and roomy dining room complete 9' 1st floor. Going up to 2nd floor you'll see massive sunny loft, big master bedroom with 5pc ensuite and dual sinks, additional 3 bedrooms and 3pc full bath. Other highlights include: separate entry to basement; fresh paints; back onto walking trail; close to parks and schools: about 1km to grade K-9, and less than 2km to grade 10-12 schools; 3-4 minutes to Highway 2; about 11-12min drive to EIA; 7-8min drive to South Common Shopping Centre. Well suited for a big family especially! (id:62055)
Homes & Gardens Real Estate Limited
198 Brookview Wy
Stony Plain, Alberta
Move in Ready! No Condo Fees! Very Desirable Neighborhood! Pride of Ownership is evident in this super clean 2 Story, 3 Bdrm, 2 Bathroom 1/2 Duplex. It Offers around 1300sq ft of gently used living space. The front entrance has a grand foyer with soaring ceilings, a bright and spacious living area which includes the kitchen, dining & living room and den/office. The 2nd floor is made up of the Primary Bdrm which is complete with a spacious walk-in closet and a secondary door into the 4pc Bathroom, 2 additional Bdrms and best of all... Laundry right at your fingertips! No running up and down stairs with loads of laundry! The undeveloped basement is ready for your finishing touch & already has a roughed in bathroom. There is Central A/C, to keep you cool in the hot summer months & a high efficiency furnace for the winter. The fully landscaped, fenced yard is complete with a 2-tier deck. The front attached, insulated garage completes this excellent home. Move in today! Home was just professionally cleaned! (id:62055)
RE/MAX Real Estate
#213 5125 Riverbend Rd Nw
Edmonton, Alberta
Investors and first time home buyers! This second floor, 3 bedroom and 2 full bath condo features over 1,100 square feet and 2 parking stalls (one covered). Amazing location in Riverbend with plenty of amenities in your complex: indoor pool, hot tub, sauna rooms, social room and elevator. The unit has a very functional layout, one side of the unit has two bedrooms, 4-piece bath and storage closet. The other side of the unit has your private primary suite (with room for an office space) and 3-piece ensuite. Galley kitchen (with closet pantry space) leads into your L-shape dining room and living room. North patio exposure with mature trees outside for privacy. Laundry at the end of each hallway. Quick access to Whitemud Drive, Fox Drive, Downtown and UofA. Walking proximity to schools, shopping, amenities, and the river valley. Long term tenant would love to stay. Sorry, NO PETS allowed in this whole complex. (id:62055)
Schmidt Realty Group Inc
539 Dickens Lo Nw
Edmonton, Alberta
RARE RENOVATED CUL-DE-SAC BUNGALOW IN DONSDALE Tucked in a quiet, private pocket of the Properties of Donsdale, this beautifully updated 1,723 sqft bungalow offers 2+2 bedrooms, 3 full baths, and sunny south-facing backyard. Open main floor with soaring ceilings, large windows, and natural light throughout. The living room with gas fireplace flows to a bright, updated kitchen with timeless white cabinets, extra length island, high end stainless steel appliances, double pantry with drawers, plus a built-in dining table. The primary bedroom has two walk-in closets, updated 5pc ensuite with heated tile floor and multi-head shower. The main floor also features a second bedroom, full bath and laundry with custom cabinets. The fully finished lower level has 9’ ceilings, a spacious family/media area, two large bedrooms, a 3-piece bath and big storage area. The large backyard enjoys all-day sun, large deck, and hot tub. Located steps to the river valley trail system, nearby parks, and shopping. Welcome home. (id:62055)
RE/MAX Real Estate
5104 - 49 Av
Busby, Alberta
Sick of big city taxes ? Here is a gem in Busby with lots of extras. 4 bedroom 4 bath bungalow with a 32x32 double attached garage with 13 foot ceilings and a storage mezzanine at the front. All set on 3 lots on the corner. Fenced yard, 2 tier deck and lots of room for the kids plus close to Busby school. The home features a huge master suite with double shower and double jacuzzi tub. Flooring on the main floor done in Versace tile with brass inlay. Open concept with huge kitchen and room to add an island if desired. There are 3 bedrooms in the basement, one features a 4 piece ensuite with jacuzzi tub. Also, a walk in climate controlled humidor room for cigar and wine storage. Also, a safe room plus the security system with 8 security cameras. This property is a must see. (id:62055)
RE/MAX Results
10 Grayson Green
Stony Plain, Alberta
Welcome to this spacious 4-bedroom, 2.5-bath home in Fairways, Stony Plain built by Attesa Homes. It's ideally located on a corner lot right beside the Stony Plain Golf Course. With over 2,025 sq. ft. above grade and an unfinished basement ready for your vision, this home offers space to live, grow, and entertain. The open concept main floor is bright and functional, featuring a walk-through pantry, large central island, and custom built-ins framing a cozy fireplace in the living room. A dedicated main floor office/bedroom makes working from home a breeze. Upstairs, the primary suite is a true retreat with a soaker tub, walk-in shower, double vanity, private water closet, and a generous walk-in closet. A large bonus room offers flexible family space, and the upper-level laundry room with ample storage keeps things practical and organized. The double attached garage adds convenience, and the golf course next door adds a touch of luxury to your everyday. You’ll love calling this home! (id:62055)
Real Broker
147 Pierwyck Lo
Spruce Grove, Alberta
Welcome to this stunning 1726 sq. ft. half duplex in the sought-after community of Fenwyck, Spruce Grove – masterfully crafted by Victory Homes. Double attached garage with oversized driveway. Main floor den with full bathroom. The open-concept layout is highlighted by the open-to-above living room, complete with an electric fireplace with feature wall and large windows that flood the space with natural light. Kitchen with central island, ceiling-height cabinets and quartz countertops. Upstairs, enjoy the added comfort of a bonus room, ideal for family lounging or a media area. The spacious primary suite includes a 5-piece ensuite with a double vanity, tiled shower, bathtub, and complete with a walk-in closet. Additional 2 well-sized bedrooms, a 3-piece bathroom, and laundry complete this floor. Separate side entrance to the basement. Backing onto green space. Close to amenities. (id:62055)
RE/MAX Excellence
#356 6079 Maynard Wy Nw
Edmonton, Alberta
*** Waterstone Wonder: A Lifestyle Upgrade & Downsizers Dream *** Imagine waking up in a sun-soaked, south-facing unit where every morning feels bright and fresh, Dear Buyer. Start your day w/coffee on your private balcony (NOT facing busy roads or neighbours!) watching the peaceful walking path leading to the pond & MacTaggart Sanctuary trails. This executive 2bed + 2bath unit offers convenient in-suite laundry & ample storage plus A/C for those hot summer days. Primary bedroom boasts dual sinks & TWO walk-in closets (no sharing!). Your big dining table fits here so holiday meals and family traditions continue without compromise. BONUS: Titled Underground heated stall + big storage cage. Need more parkingl? Seller is offering a second stall and storage cage for purchase at an additional price, if desired by the Buyer. You’re only minutes from Anthony Henday, groceries, restaurants, medical services, shopping &Terwillegar Rec Centre. Serenity meets city access…and Starbucks is less than five minutes away! (id:62055)
Maxwell Challenge Realty
5442 Kootook Rd Sw
Edmonton, Alberta
This stunning EAST Facing quick possession home is situated on a desirable corner lot in Keswick, just steps from tranquil ponds and a nearby playground, the property features a double attached garage, a rear deck, Side Entrance, lots of windows for Sunlight from morning till evening. The open-concept main floor is anchored by a dream kitchen complete with black tone-3m quartz countertops, a full tile backsplash, 42 wood-toned cabinetry, and a spacious walk-through pantry. Sliding patio doors off the dining area lead directly to the included deck, perfect for outdoor entertaining. Upstairs, you'll find a central bonus room ideal for family gatherings, a dedicated office space/Prayer room, convenient laundry area, and a stylish 4-piece main bathroom. The home offers three generously sized bedrooms, including a luxurious primary suite with a walk-in closet and a private 4-piece ensuite. The basement includes rough-ins for future development, and the exterior comes with rough grade included. HOA TBD. (id:62055)
Maxwell Polaris
105 Buffalo Wy
Rural Thorhild County, Alberta
COUNTRY LIVING AT IT'S BEST! Welcome to a Spacious 3 Bedroom 2 Bath 1600 Sq Ft Bungalow That Clicks All The Box's! Located on 1.28 Acres, in Buffalo Lake Estates -Just Minutes From Redwater and Fort Saskatchewan. The Home Boasts an Open Concept Floorplan With Vaulted Ceiling and Massive Windows Allowing For a Living Area Flooded With Natural Light! An Ample Sized Primary Bedroom With an Attached Ensuite Complete With a Jetted Tub. The Generous Sized Living Area Has a Wood Burning Fire Place With Heat Pump! The Main Floor Also Enjoys 2 Extra Bedrooms and a Convenient Laundry Area. An Expansive South Facing Deck Allows For Additional Outdoor Space to Relax. The Basement has 9' Ceiling With ICF Walls, Just Waiting For Your Specific Design - Which Would Allow For Over 3000 Sq Ft of Development. The Shed/Workshop has Power and a 30 Amp Plugin For Your RV! Well Worth A Look! WE'VE GOT YOUR KEYS!! (id:62055)
Maxwell Devonshire Realty
#115 2098 Blackmud Creek Dr Sw Sw
Edmonton, Alberta
Welcome to this beautifully upgraded ground floor unit that offers 2 spacious bedrooms, 2 full bathrooms, and an open-concept layout with modern finishes throughout. Enjoy the convenience of in-suite laundry, plenty of closet space, and a private balcony with a gas line-perfect for BBQs. Located in a secure building with low condo fees, this home includes underground parking with a storage unit, and access to great amenities like a fitness room, guest suite, and games room/Social Room. The location is truly unbeatable—just steps away from parks, public transit, shopping, dining, and the highly rated K-6 elementary school(Roberta MacAdams School), making it an ideal choice for families, professionals, or anyone looking to downsize without compromise. This is a rare opportunity to own a beautifully renovated unit in a secure building with everything you need right at your doorstep. There is also $2500 Appliance credit from sellers so that you can choose your new appliances . (id:62055)
Century 21 Smart Realty
4231 86 St Nw
Edmonton, Alberta
FANTASTIC LOCATION & great value for a well-maintained A-FRAME BUNGALOW boasting nearly 1,550sf ABOVE GRADE plus a finished basement. This home is bursting w/ mid-century charm! Upon entry find honey comb tiles in mint condition & Tyndall stone feature wall. The cozy living room & dining room have a beautiful vault w/ feature fluting. Meticulous kitchen w/ Corian counters, ample cabinetry/built-ins, underlighting & stainless steel appliances. 3 bedrooms w/ the primary looking into the private yard. Full 4pc bthrm next to bdrms & addtl 3-pc bthrm at back. Downstairs find large rec space w/ fireplace, 2 addtl bdrms, full 3pc bthrm & lrg storage rm w/ addtl appliances. Situated on a large lot with sizeable patio, mature trees, gardening area & shed. Plus double ATTACHED garage with man door to yard. Nestled onto a quiet cul-de-sac with easy access to walking trails & walking distance to Malcolm Tweddle School & Park. Plus Michaels Park close by & quick access to 91st & Whitemud. A must see! (id:62055)
RE/MAX Elite
87 Hilton Cv
Spruce Grove, Alberta
Explore all Harvest Ridge has to offer from schools, community sports, recreation and wellness facilities, shopping and an abundance of natural amenities all close by! With over 1450 square feet of open concept living space, the Soho-D is built with your growing family in mind. This duplex home features SEPARATE ENTRANCE, 3 bedrooms, 2.5 bathrooms and chrome faucets throughout. Enjoy extra living space on the main floor with the laundry room and full sink on the second floor. The 9-foot ceilings on main floor and quartz countertops throughout blends style and functionality for your family to build endless memories. PICTURES ARE OF SHOWHOME; ACTUAL HOME, PLANS, FIXTURES, AND FINISHES MAY VARY & SUBJECT TO AVAILABILITY/CHANGES! (id:62055)
Century 21 All Stars Realty Ltd
655 178 St Sw
Edmonton, Alberta
Welcome to a prestigious community of Windermere. Step into timeless elegance and modern comfort in this beautifully maintained 2,022 sq. ft. home. A bright 2-story foyer welcomes you with a stunning maple staircase and wrought-iron spindles. Open-concept layout bathed in natural light, featuring triple-pane windows, hardwood, and ceramic tile. Chef’s kitchen with rich maple cabinetry, granite countertops, stainless steel appliances, Fridge 2024, and a spacious island. Walk-through pantry connects to a functional mudroom with utility sink and laundry. Cozy living room anchored by a gas FP. Dinette opens to a fully fenced backyard with a 26' wide deck—ideal for summer gatherings. Expansive bonus room with soaring 9' ceilings. Serene primary suite with walk-in closet, jetted tub, and shower ensuite. Two additional good sized bedrooms and 4PC BTR. Heated, drywalled double attached. Low-maintenance landscaping with river rock and mature cedar trees for privacy and curb appeal. (id:62055)
RE/MAX Excellence
9 Gable Cm
Spruce Grove, Alberta
Enjoy the convenience and the charm of Greenbury—with it's convenient location close to all of your favourite amenities like parks, rec centres, schools, and all the more! Experience comfort, style, and community living with the Brattle 22 from Akash Homes! This thoughtfully designed home features 3 spacious bedrooms, 2.5 bathrooms, and 9' ceilings on the main floor that enhance the open-concept layout. The modern kitchen boasts sleek quartz countertops and a convenient walkthrough pantry, perfect for everyday living and entertaining. Upstairs, you'll have a spacious bonus room, laundry room with sink, and the primary suite offers a private retreat with an ensuite bath! Two additional bedrooms and a full bath complete the space for the whole family. Enjoy the convenience of a double attached garage, and a SEPARATE SIDE ENTRANCE! PICTURES ARE OF SIMILAR HOME; ACTUAL HOME, PLANS, FIXTURES, AND FINISHES MAY VARY AND ARE SUBJECT TO AVAILABILITY/CHANGES WITHOUT NOTICE. (id:62055)
Century 21 All Stars Realty Ltd
29 Gable Cm
Spruce Grove, Alberta
Enjoy the convenience and the charm of Greenbury—with it's convenient location close to all of your favourite amenities like parks, rec centres, schools, and all the more! Experience comfort, style, and community living with the Brattle 22 from Akash Homes! This thoughtfully designed home features 3 spacious bedrooms, 2.5 bathrooms, and 9' ceilings on the main floor that enhance the open-concept layout. The modern kitchen boasts sleek quartz countertops and a convenient walkthrough pantry, perfect for everyday living and entertaining. Upstairs, you'll have a spacious bonus room, laundry room with sink, and the primary suite offers a private retreat with an ensuite bath! Two additional bedrooms and a full bath complete the space for the whole family. Enjoy the convenience of a double attached garage, and a SEPARATE SIDE ENTRANCE! (id:62055)
Century 21 All Stars Realty Ltd
1282 Keswick Dr Sw
Edmonton, Alberta
Located in the heart of Windermere, Keswick Landing is a thriving new community that embodies style, value and location. You can your family can enjoy the benefits of a community that continues to grow as you do! Spanning approx. 1626 SQFT, the Kenton Town offers a thoughtfully designed layout and modern features. As you step inside, you'll be greeted by an inviting open concept main floor that seamlessly integrates the living, dining, and kitchen areas. Abundant natural light flowing through large windows creating a warm atmosphere for daily living and entertaining. Upstairs, you'll find three spacious bedrooms that provide comfortable retreats for the entire family. The primary bedroom is a true oasis, complete with an en-suite bathroom for added convenience. PICTURES ARE OF SIMILAR HOME; ACTUAL HOME, PLANS, FIXTURES, AND FINISHES MAY VARY AND ARE SUBJECT TO AVAILABILITY/CHANGES WITHOUT NOTICE. (id:62055)
Century 21 All Stars Realty Ltd


