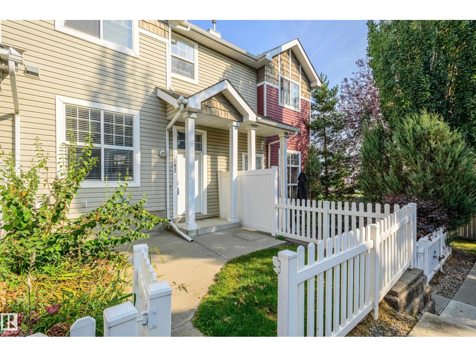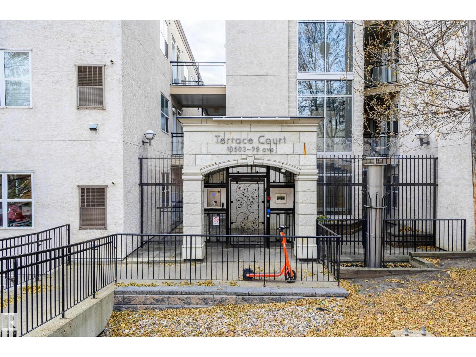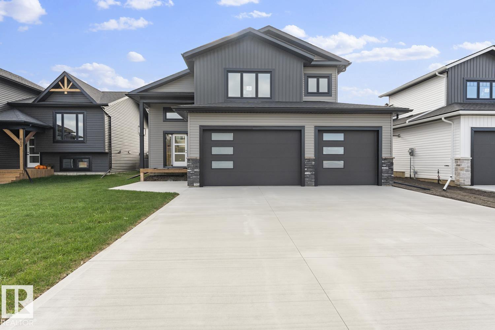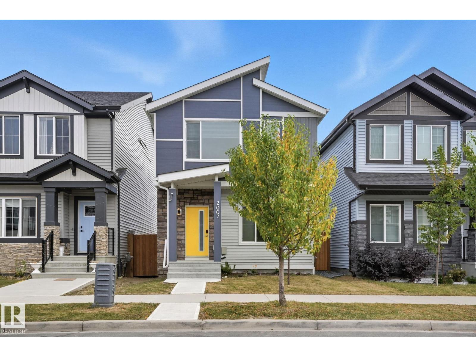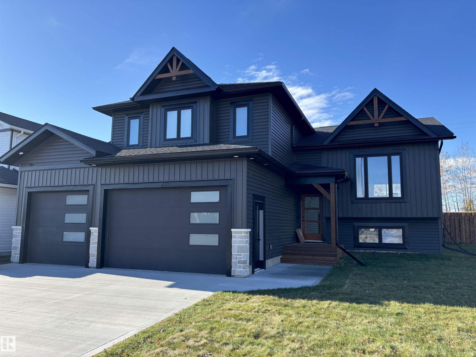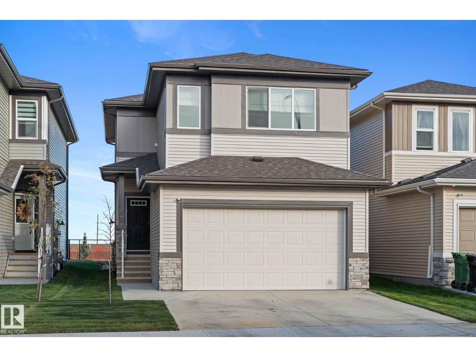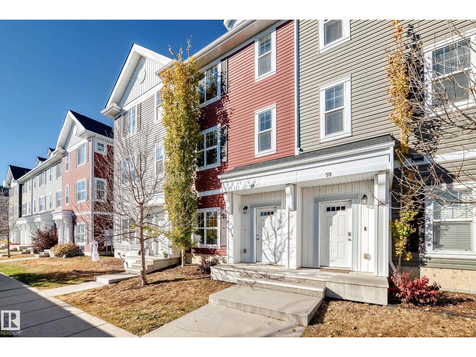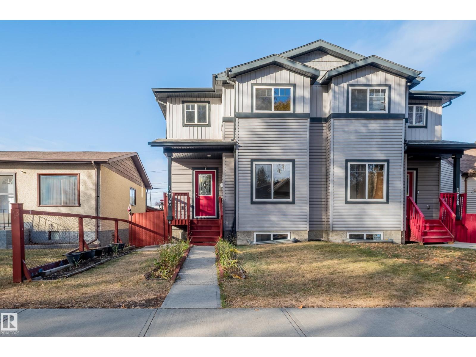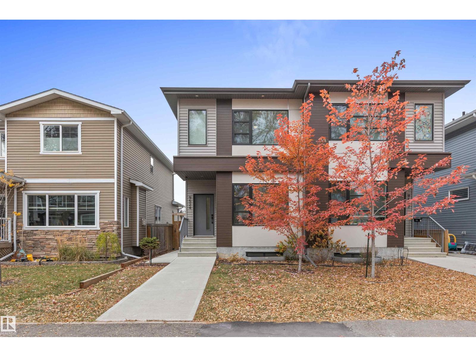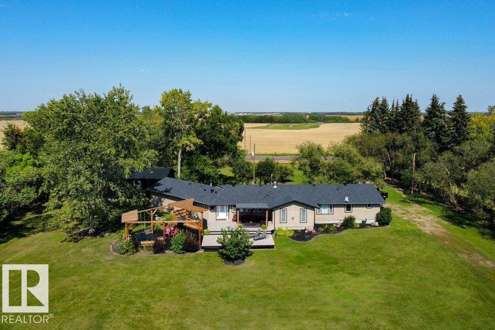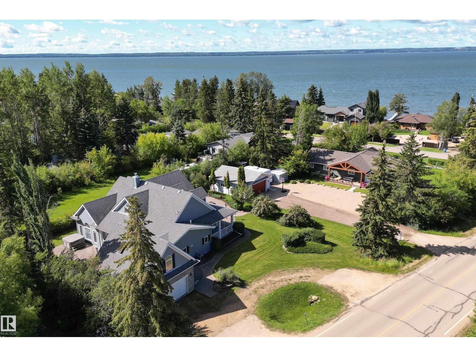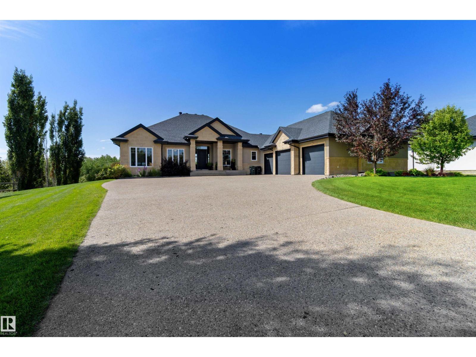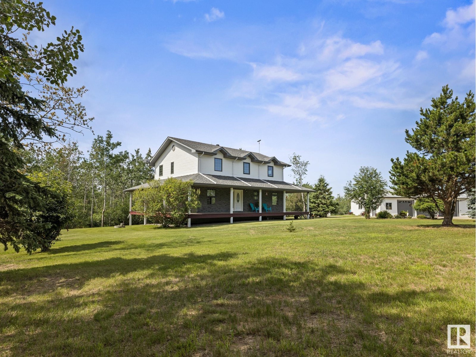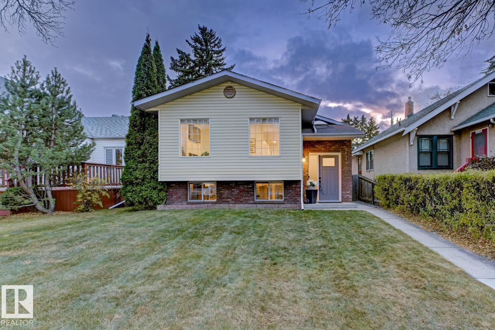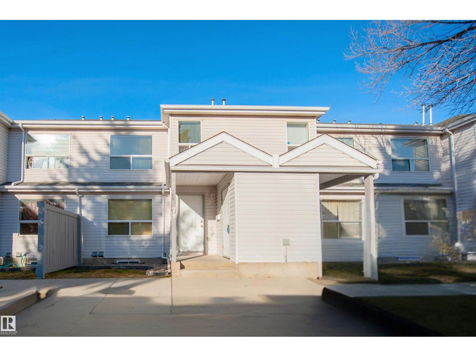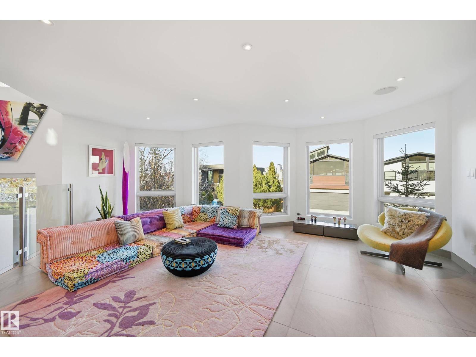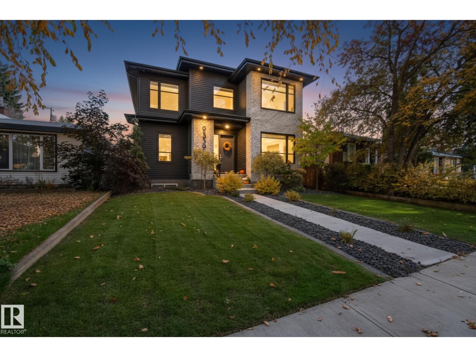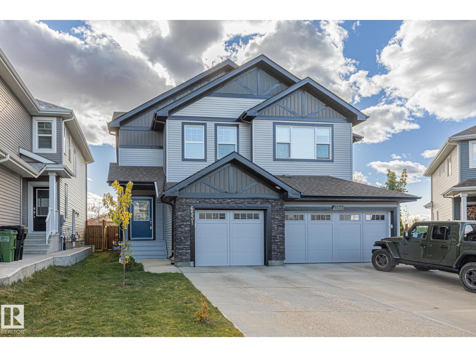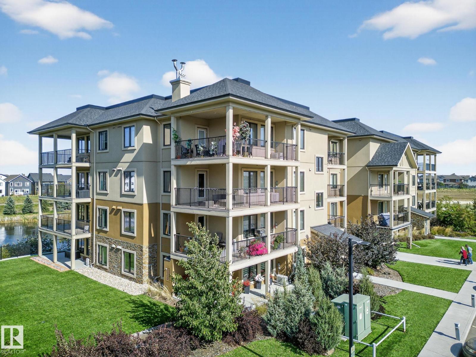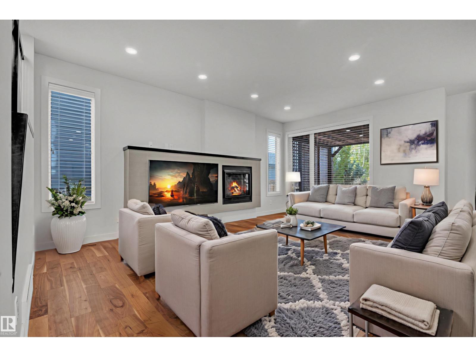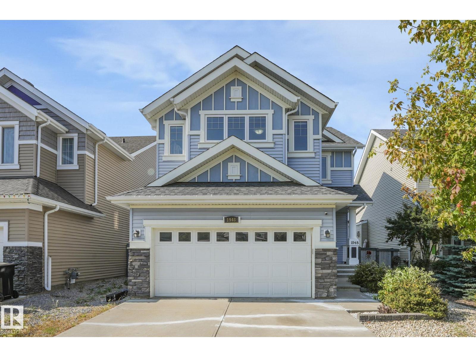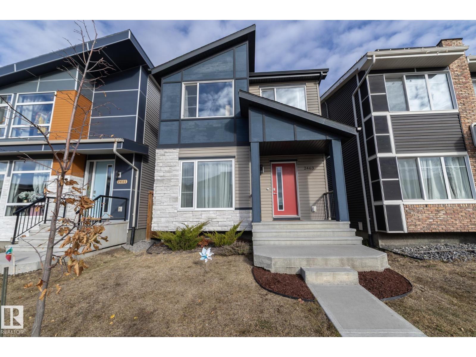#143 5604 199 Street Nw
Edmonton, Alberta
Welcome to Mosaic Parkland in The Hamptons, a highly desirable community offering convenience, value, and lifestyle! This bright 2-bedroom, 2.5-bath townhouse with a double attached garage features an open-concept layout designed for comfortable living. The main floor showcases soaring ceilings, a spacious living room bathed in natural light, and a functional kitchen with ample cabinetry, counter space, and a pantry. Upstairs, you’ll find two generous bedrooms, each with a walk-in closet and 4-piece ensuite, providing privacy and comfort for family, guests, or roommates. The lower level includes laundry, direct garage access, and versatile storage or future development space. Outside, enjoy a fenced front yard and the convenience of nearby visitor parking. Perfectly situated near parks, schools, shopping, and quick access to Anthony Henday, this opportunity in a well-managed complex offers outstanding value in a prime location—act quickly, this one won’t last! Some of the Photos are Virtually Staged. (id:62055)
Homes & Gardens Real Estate Limited
#206 10503 98 Av Nw
Edmonton, Alberta
Welcome to Terrace Court! With-in walking distance to Downtown Edmonton and many more attractions, like the River Valley, Alberta Legislature grounds and quaint shops and restaurants. This 963 sqft 2 bedroom and 2 bath condo is just what you are looking for. Open concept floor plan with plenty of cupboard and counter space. Master bed with walk-in closet and 4 pcs bath. Comes with one underground heated stall. Come live Downtown! Some pictures are virtually staged. (id:62055)
Bermont Realty (1983) Ltd
7808 163 Av Nw
Edmonton, Alberta
Roof 2023. Hot Water Tank 2025. Furnace & Humidifier 2018. Central Air Conditioning added in 2018. Other recent updates include newer flooring and toilets. HEATED double oversized attached garage. Welcome to this spacious & inviting bi-level in Mayliewan, perfectly situated on a quiet street backing a green space walkway. Soaring vaulted ceilings & an open floorplan. Large windows. Home blends style & functionality. Upgraded kitchen showcases cherry soft-close cabinetry, newer counters, Samsung SS appliances, a corner pantry, & a bright dining nook that opens to the deck. Main level includes two bdrms & a full bath, while the upper-level primary retreat boasts a walk-in closet & luxurious 5-pc jetted ensuite. Fully finished basement offers a large family room, 2 additional bdrms, 3-pc bath, & laundry. Enjoy a landscaped fenced yard, storage shed, & proximity to parks, schools, public transit & shopping—an ideal home for families seeking comfort and convenience. Taxes $4,465 for 2025. Lot size 466 sq m. (id:62055)
RE/MAX River City
805 Schooner Dr
Cold Lake, Alberta
NEW BUILD coming this Spring/Summer! Select your personalized colours and final touches. Stunning home with 5 bedrooms and 3 bathrooms in Cold Lake North! Completely finished from top to bottom, heated triple garage(29X24), sod front and back and pressure treated fence to top it all off. Situated close to Cold Lake Elementary and African Lake trails. Spacious front entrance with vinyl plank flooring throughout. Bordeleau kitchen cabinets, stone counters, middle island, large corner pantry, soft close drawers, gas stove hook up and stainless steel appliances included. Electric fireplace in the living room. 2 bedrooms and a 4 piece bathroom complete the main area. The primary bedroom sits above the garage and is separated from the main level. The ensuite boasts heated floors, his and her sinks, tiled shower and an inviting soaker tub. Basement is fully finished with heated floors, 2 bedrooms, HUGE family room and a 4pc bathroom. 10 year Progressive New Home warranty.Photos are an example only. (id:62055)
Royal LePage Northern Lights Realty
2007 160 St Sw Sw
Edmonton, Alberta
Dream Home in Glenridding Ravine! Step into this stunning 2-storey home, beautifully built in 2022, and experience modern comfort in one of Edmonton’s most sought-after communities. As you enter, a bright and inviting foyer seamlessly flows into the spacious living room, perfect for gatherings or quiet evenings at home. The chef-inspired kitchen features a modern gas stove, stylish island, and ample cabinetry — making meal preparation both fun and functional. Upstairs, you’ll find a luxurious primary bedroom with a walk-in closet and a spa-like ensuite complete with a soaker tub. The second floor also offers two additional bedrooms, a full bathroom, and a convenient laundry area. The unfinished basement provides a blank canvas for your creative vision — whether you dream of a home theatre, gym, or extra living space. Outside, enjoy a fully landscaped backyard, perfect for relaxing, entertaining, or spending quality time outdoors. (id:62055)
Rite Realty
63212 Range Road 423
Rural Bonnyville M.d., Alberta
BRAND NEW build in Country Lane Estates on 1.93 acres. Completion 2026. 1500 square foot home with plenty of space to build a shop.Customize your colours,flooring,cabinets,quartz etc to suit your needs! 5 bedrooms/3 bathrooms w/ attached HEATED triple garage(epoxy coating). Spacious front entrance w/ vinyl plank flooring throughout. Black railing and black finishing colours for the doors and knobs.Bordeleau cabinets, stone counters, middle island,corner pantry, butler pantry, soft close drawers, gas stove & stainless steel appliances included.Beautiful shiplap electric fireplace w/ matching mantle. 2 bedrooms & a 4 piece bathroom complete the main area. The primary bedroom sits above the garage & is separated from the main level. The ensuite boasts heated floors, his/her sinks, tiled shower & an inviting soaker tub. Basement is fully finished w/ heated floors, upgraded ceiling tiles,2 bedrooms, HUGE family room & a 4pc bathroom.Composite front deck w/exterior stone finishings.PHOTOS are example only (id:62055)
Royal LePage Northern Lights Realty
17 Sumac Cl
Fort Saskatchewan, Alberta
Welcome to this 2024-built home by Alquinn Homes, offering modern, functional living space. Located on a quiet street and backing on a walking path, this property combines quality construction with thoughtful upgrades.The main floor features an open-concept layout with large windows, upgraded flooring, and sleek modern finishes. The kitchen flows into the dining and living areas—ideal for both everyday living and entertaining. A brand-new deck off the back expands your outdoor living space, and the double attached garage comes complete with a heater for added comfort.Upstairs you'll find a spacious primary suite with walk-in closet and a well-designed ensuite featuring a floating tub and separate shower. Two more good-sized bedrooms, a full bathroom, upper-floor laundry, and a bonus room over the garage provide plenty of space for the whole family.The basement is unfinished and ready for your future plans—whether that’s a home gym, rec room, or additional bedrooms. (id:62055)
Real Broker
#60 903 Crystallina Nera Wy Nw
Edmonton, Alberta
Immaculately maintained three bed, two and a half bath Townhome with 9 foot ceilings and double car garage! Nesselled in the vibrant community of Crystallina this over 1500 square foot home is modern yet established. It opens with a spacious entry shared by front and garage doors, a flex space and double car garage. The main floor hosts an open concept kitchen with oversized peninsula, half bath, dining and living areas along with access to your full unit width balcony and natural gas BBQ hookup. The third level is completed by the primary retreat with private ensuite, two additional bedrooms, one additional bathroom and the conveniently located laundry closet. (id:62055)
Exp Realty
12126 65 St Nw
Edmonton, Alberta
This is a stunning half-duplex with 4 Bed, 4 Full Bath with another potential extra bedroom in the basement. This home comes with all the features & upgrades one could expect for. This home features a grand entranceway / foyer; a chef's kitchen w/ an island & pantry; a great room; a bedroom & a full 4-piece bath in the main floor. Your second floor features 3 bedrooms total - including the master bedroom w/ a full 4-piece bath & another 4-piece bath. The fully finished basement is for a family room; another bedroom; another full 4-piece bathroom and a good sized storage. This home is located in the lovely old neighbourhood of Montrose. Don't miss out on the chance to own this great property for you and your family. Minutes drive to Yellowhead Trail easy access to downtown and any part of Edmonton via Anthony Hendy freeway. (id:62055)
Exp Realty
9524 75 Av Nw
Edmonton, Alberta
EXPERIENCE MODERN ARCHITECTURE. Thoughtfully styled and expertly crafted, this one-of-a-kind home displays a level of design, construction and attention to detail not found in any other RITCHIE infill. Blanketed with vinyl plank flooring on all 3 levels, the interior showcases a gourmet kitchen with dual-toned custom cabinetry & a 10’ kitchen island, quartz countertops, upgraded light fixtures, and a tiled feature wall with a linear electric fireplace. Featuring over 1400 sq.ft with 4 Bedrooms & 3.5 bathrooms, plus a finished basement with a wet bar, customized closet organizers throughout, 9’ main floor ceiling, upper floor laundry, and CENTRAL AIR CONDITIONING. Complete with a rear composite deck, concrete walkway, full landscaping and a double heated garage. Located a block away from the MILLCREEK RAVINE TRAIL SYSTEMS, the Four Corners Market, and just minutes to the U of A and the downtown core. A RARE FIND. (id:62055)
RE/MAX Elite
6209 Hwy 633
Rural Lac Ste. Anne County, Alberta
Lake View with the Country feel. Welcome to an Animal ready Acreage within an hour of the City. This 13.32 acre Paradise has hosted Cattle, Pigs, chickens, Horse etc in the past. There is a watering hydrant in the pasture ready to be used for animal, and a dugout which retains water. The unique, and Tree covered property is full of walking trails and fuel for the new wood burning stove in the RENOVATED home. The well thought out and inviting layout has everything you need to turn this Gem into a Diamond! The Huge deck with a View leads you into a clean and well kept, 3 bedroom 2 bathroom, open floor plan design. The gorgeous natural Wood railing system leads you up to an open, BRIGHT and inviting kitchen and dining space. This space is the true heart of the home. you will find 2 bedrooms and a both full baths on this level prior to descending to the Family room and primary suite with walkin closet. The mechanicals are newer, and the basement features a new wood burning stove that warms the entire home. (id:62055)
Maxwell Devonshire Realty
25421 Twp Road 554
Rural Sturgeon County, Alberta
PRIVATE COUNTRY OASIS ON 114 ACRES Just minutes from St. Albert & Morinville sits this stunning 2495sqft bungalow with TRIPLE CAR GARAGE, NEW ROOF & NEW 1000sqft SHOP. Located on pavement with full city water, this home features 4900sqft of family living space, 6 bedroom, 4 baths & is filled with SUNDRENCHED ROOMS AND ENDLESS UPGRADES. The dream kitchen offers S/S appliances, granite counters, a 7’ island that opens to two living areas with cozy gas fireplaces. The main floor also features a luxurious primary with spa-inspired ensuite & W/I closet, second & third bedrooms, 4 pc bath & large mudroom. Fully renovated in 2008, no detail missed: windows, doors, insulation, siding, furnaces, electrical & plumbing. The finished basement showcases 3 bedrooms, a gym, games/entertainment room & 4pc bath. Outdoors enjoy your recreation area featuring multiple decks, hot tub & a poured concrete fire pit area. With CORRALS AND LIVESTOCK SHEDS this rare opportunity for a hobby farm or private family living awaits. (id:62055)
RE/MAX Elite
2a Silver Beach Rd
Rural Wetaskiwin County, Alberta
Welcome to this Luxurious Custom Built Bungalow home offering 2,785 sq.ft. of living space with a fully finished Loft in the heart of Silver Beach at Pigeon Lake!Featuring 3 bedrooms,a charming office,2.5 bathrooms,a double attached heated garage and a large 1638 sq ft fully landscaped lot.This property is perfect for a full family.Step inside and be greeted by luxurious finishes and cherry hardwood floors throughout.A bright spacious living room with a gas fireplace and custom built in's. A chef's gourmet kitchen and sophisticated dining area with automated blinds.A large main-floor master bedroom with 4-piece bath with his & hers custom copper sinks, ample cabinetry and a large walk in closet with French doors opening up to the patio deck.Upstairs,you’ll find a fully finished loft with ample storage.Featuring an indoor and outdoor waterfall,main floor laundry area,a sunny backyard with a spacious deck and hot tub perfect for summer evenings. (id:62055)
Maxwell Progressive
#236 52367 Rge Road 223
Rural Strathcona County, Alberta
Welcome to this executive walkout bungalow that combines luxury, functionality, and space inside and out. Perfectly designed for both family living and entertaining, this home features a rare 4-car attached garage plus a detached shop—ideal for car enthusiasts, hobbies, or extra storage. Inside, you’ll find an open and inviting main floor with quality finishes throughout, offering seamless flow and an abundance of natural light. The walkout basement is fully finished and designed for enjoyment with a cozy fireplace, full wet bar, and room for a pool table and gatherings. Step outside to private outdoor living, where you can relax or entertain while enjoying the peaceful setting. With its thoughtful layout, premium amenities, and impressive garage capacity, this property is a true standout for buyers seeking elegance and practicality in one. A must-see for those wanting space, comfort, and executive style in a unique home. (id:62055)
Now Real Estate Group
20456 Twp Road 544
Rural Strathcona County, Alberta
Beautiful Treed, Private, Picturesque Country Acreage (19.08 Acres) 20 Min to Fort Saskatchewan & 25 Min to Sherwood Park. Immaculate 2073.25 sq. ft. Home Features: 5 bedrooms, 3 Bathrooms, Lg Entry, Triple Pane Windows, Chef’s Gourmet Kitchen W/SS Appliances, Dbl Ovens, Plenty of Cabinets & Counter Space, Island W/Eat Up Bar, Living Rm W/Soaring 17’ High Ceiling, & Cozy Gas Fireplace, Main Floor Laundry W/Sink & Deck Access, Main Floor Bedroom/Office, Lower Level W/Huge Rec/Games Rm, W/Lg Bedroom, 3Pc Bath, & Utility/Storage Rm. Landscaped, Park Like Yard W/24x56 4 Car Det Heated Garage W/220, Huge 44X54 Shop W/10” & 14” Overhead Doors & 18 Ceiling, Covered Wrap Around Deck, Huge Back Deck, Firepit Area, Sheds, Quad/Walking Trails Winding Through the Property, Many Huge Mature Trees, Perennials, Shrubs, & Plenty of Rm For a Lg Garden. Steel Entry Gate W/Long Winding Driveway. This property has Spectacular Scenery, Views, Seclusion, Abundance of Wildlife, & Endless Recreational & Business Opportunities. (id:62055)
Exp Realty
RE/MAX Excellence
11222 67 St Nw
Edmonton, Alberta
Nestled in the heart of Bellevue, just steps from the historic Highlands district & the river valley’s parks, trails, & golf, this extensively renovated bi-level blends timeless character with modern elegance. A major 2024 main-floor renovation ($100k+) added central A/C, custom millwork, recessed lighting, vaulted ceilings, designer fixtures, luxury vinyl plank & tile, & a reconfigured open flow linking the living room, anchored by a new gas F/P, to the dining area. The kitchen invites culinary adventures with stainless steel appliances, two-tone ceiling-height cabinetry including pantry cabinets, & quartz counters. A rebuilt front entrance includes new front & back exterior doors. The primary ensuite features a stunning tiled W/I shower. The second bedroom is served by a stylish full bath. The sun-filled lower level offers a family/rec room, bar area, additional bedroom, office, full bath & laundry room. Outside, find a low-maintenance landscaped backyard with a large deck & a dbl detached garage. (id:62055)
Real Broker
#79 603 Youville Dr E Nw
Edmonton, Alberta
Live the Good Life in Tawa! Welcome to Parkside Condominiums, ideally located in the heart of Mill Woods—just steps from the Grey Nuns Hospital, shopping, parks, schools, and transit. This move-in-ready 3-bedroom, 1.5-bath townhome offers comfort, convenience, and exceptional value. The bright main floor features new luxury vinyl plank flooring, a modern kitchen with a large picture window, and an open dining area perfect for family gatherings. The spacious living room offers plenty of natural light with patio doors leading to a partially covered deck—ideal for barbecues or relaxing outdoors. Upstairs, you’ll find three generously sized bedrooms, including a king-sized primary suite with walk-in closet and full organizer. The basement is partially finished and ready for your ideas, with ample storage, laundry, and newer hot water tank. Two assigned parking stalls right in front add extra convenience. Quiet, clean, and well-maintained. Some photos are virtually staged. Visit REALTOR® website for more info! (id:62055)
Exp Realty
10065 90 Av Nw
Edmonton, Alberta
ARCHITECTURAL GEM IN EDMONTON’S RIVER VALLEY! Tucked into the quiet enclave of Skunk Hollow, this modern home blends thoughtful design with rare privacy. Rebuilt from the frame up in 2007, it offers clean lines, warm natural light, and a calm connection to its ravine setting. Large windows frame views of the trees by day and city lights by night. The open main floor includes two inviting living areas and a chef’s kitchen with Sub-Zero and Miele appliances—ideal for cooking or entertaining. Upstairs, the owner’s retreat features a private office, flex area, spa-style ensuite, and a massive walk-in dream closet. The bedroom opens to a peaceful patio, while the serene back deck offers a private escape surrounded by nature—perfect for morning coffee or quiet evenings. The reverse walkout lower level adds a heated epoxy garage, full bath, and guest/flex room (no window), with in-floor heating throughout. Welcome home to your private escape in Edmonton’s river valley. (id:62055)
Century 21 All Stars Realty Ltd
9339 91 St Nw
Edmonton, Alberta
Welcome to Strathearn, where tree-lined streets meet modern living. Built in 2019, this beautiful 2-storey home offers over 2,300 sq. ft. of thoughtfully designed space. The main floor features an open layout with a stylish kitchen complete with a gas stove, perfect for entertaining, plus a convenient home office ideal for work or study. Upstairs, you’ll find three spacious bedrooms, including a serene primary suite with a luxurious ensuite. The fully finished basement adds two more bedrooms, a sleek bar area, and plenty of room to relax. Enjoy year-round comfort with central A/C, double detached garage and integrated gemstone exterior lighting. Located steps from Strathearn Park, the River Valley, local shops, transit, and the LRT - plus a short stroll to the Edmonton Folk Fest grounds. A modern home in a timeless community, ready for your next chapter. (id:62055)
RE/MAX Excellence
6531 168 Av Nw
Edmonton, Alberta
Stylish and move-in ready, this half duplex in McConachie offers modern comfort, privacy and flexibility. The open main floor features bright living and dining areas, a sleek kitchen with stainless steel appliances and a mudroom that opens to a partially fenced yard and deck, perfect for outdoor dining or relaxing. Upstairs, the primary suite includes a walk-in closet and ensuite, along with 2 spacious bedrooms, a full bath and an upper laundry setup for added convenience. The finished basement adds a 2nd full kitchen, living room, bedroom, bath and laundry, ideal for extended family or guests. Backing onto the community league, you’ll enjoy peaceful views and no neighbours behind you. A single attached garage and updated finishes make this home an excellent choice for families or first-time buyers. Located close to schools, parks, shopping, transit and the Anthony Henday, this McConachie home combines comfort, value and location in one great package. (id:62055)
Real Broker
#102 1029 173 St Sw
Edmonton, Alberta
Welcome to this beautifully appointed main floor unit in a well-managed, 18+ condominium complex, offering peaceful pond views and upscale finishes throughout. Step inside to find luxury vinyl plank flooring and cozy in-floor heating. The modern white kitchen features Quartz countertops with large pantry and opens to a bright, spacious living area enhanced by custom window coverings. 2 generously sized bedrooms, 2 full bathrooms, wrap around private corner patio, heated underground parking, and a titled storage unit located on the 4th floor, this home checks all the boxes. Ideally located just steps from Movati Athletic, airport, Windermere golf course, Currents shopping, restaurants, and all other amenities, this is low-maintenance living at its finest! (id:62055)
Century 21 All Stars Realty Ltd
7142 May Cr Nw
Edmonton, Alberta
Discover refined living in this fully finished, luxury half duplex surrounded by the breathtaking beauty of Whitemud Creek Ravine and MacTaggart Sanctuary. This modern 2-storey blends upscale design with serene, natural surroundings. The rare triple-car garage and striking curb appeal set the tone for what’s inside: bright, open spaces with engineered hardwood on the main and upper floors, cork-backed vinyl plank in the basement, plus full LED Adjustable lighting and fresh paint throughout. The professionally landscaped backyard, complete with a two-tiered deck and custom pergola, creates a private retreat ideal for summer gatherings or quiet evenings outdoors. Other recent upgrades include newer appliances and a heated garage. Steps from scenic trails, boutique dining, grocery stores, and more essential amenities, this home offers refined comfort and effortless convenience in a truly exceptional ravine setting. Some Images Virtually Staged. (id:62055)
Liv Real Estate
1948 78 St Sw
Edmonton, Alberta
HOME BY AVI Built. Beautiful 5 BED, 4.5 BATH HOME in the highly sought-after LAKE COMMUNITY OF SUMMERSIDE! This spacious almost 3500 SQFT living space HOME offers an open-concept main floor with a bright DEN and a fully equipped SPICE KITCHEN, perfect for family gatherings and entertaining. Upstairs, you’ll find 3 BEDROOMS EACH WITH THEIR OWN FULL BATH, including a LUXURIOUS PRIMARY SUITE featuring a WALK-IN CLOSET WITH CUSTOM ORGANIZER and a SPA-INSPIRED ENSUITE WITH JACUZZI TUB for the ultimate relaxation. The FINISHED BASEMENT adds 2 BEDROOMS + FULL BATH and is ROUGHED-IN FOR A STOVE, offering excellent SECONDARY SUITE POTENTIAL with a SIDE ENTRANCE OPTION. Step outside and enjoy your private DECK, perfect for summer BBQs. As a resident of SUMMERSIDE, you’ll have EXCLUSIVE LAKE ACCESS with year-round activities—SWIMMING, KAYAKING, FISHING, TENNIS, and BEACH VOLLEYBALL. Close to SCHOOLS, SHOPPING, PARKS, and TRANSIT, this home blends SPACE, STYLE, AND LIFESTYLE! (id:62055)
Maxwell Polaris
2463 Kelly Circle Ci Sw
Edmonton, Alberta
Welcome to beautiful Keswick! This modern 2-storey home offers style, function, and peace of mind with new home warranty still in effect (built 2019). Featuring 9 ft ceilings, luxury vinyl plank floors, and an open-concept layout, the main level includes a stunning kitchen with Whirlpool appliances, gas stove, soft-close cabinetry, and an oversized island — perfect for family gatherings. Upstairs you’ll find 3 spacious bedrooms, including a serene primary suite with walk-in closet and ensuite, plus convenient 2nd-floor laundry. Additional highlights: HRV + high-velocity HVAC systems, hot water on demand, AprilAire smart home controls, Skybell doorbell, triple-pane windows, and a professionally landscaped, private yard with patio. Detached double garage and unfinished basement ready for your dream design complete this impressive home! (id:62055)
Exp Realty


