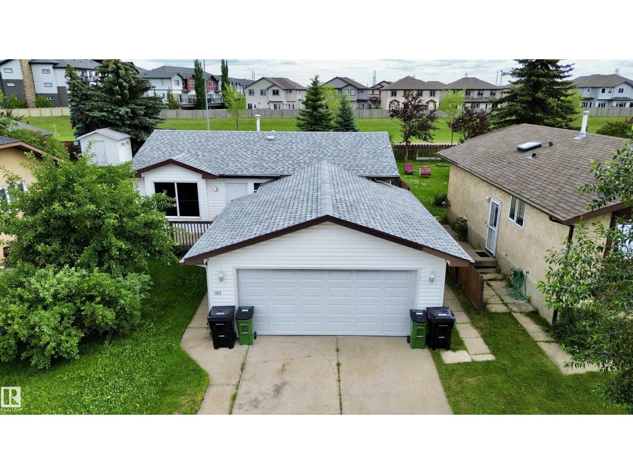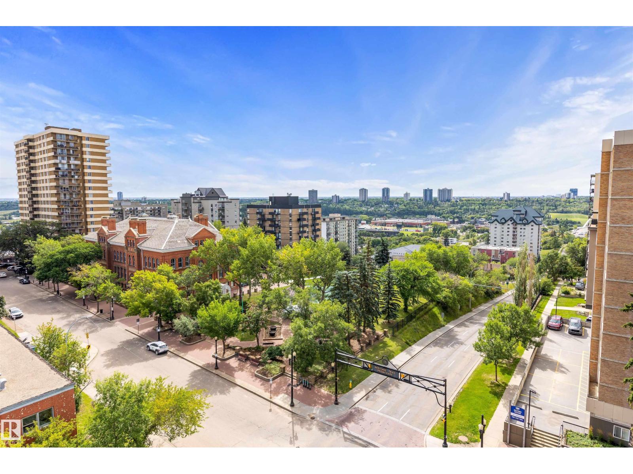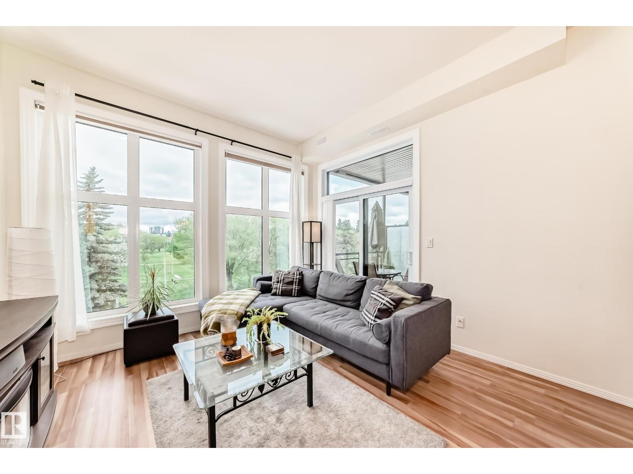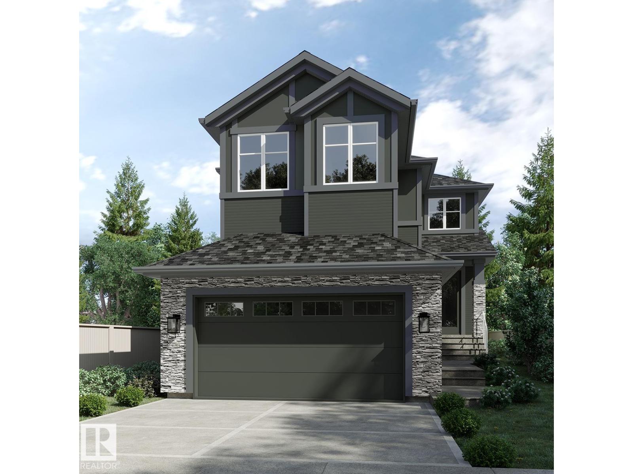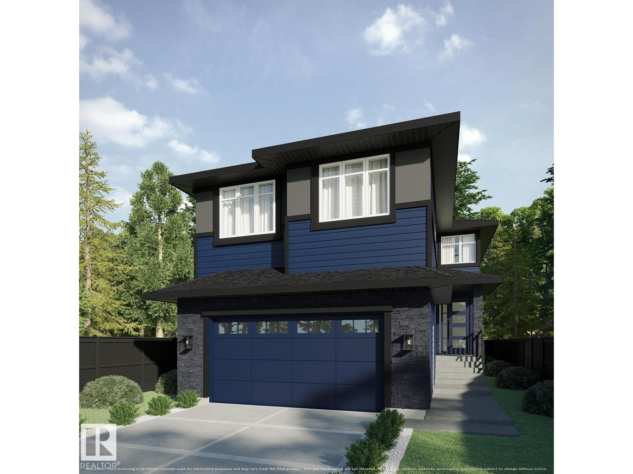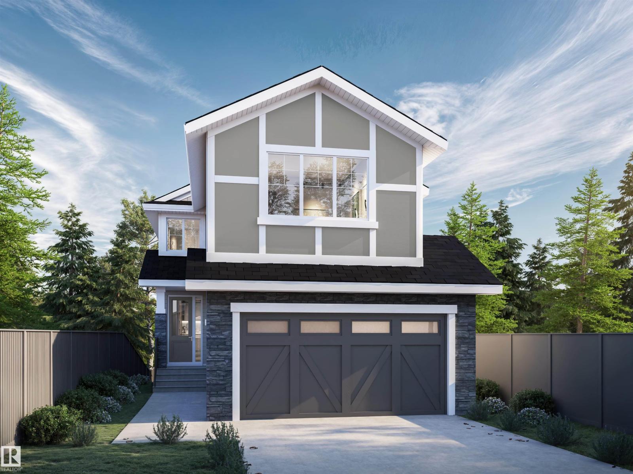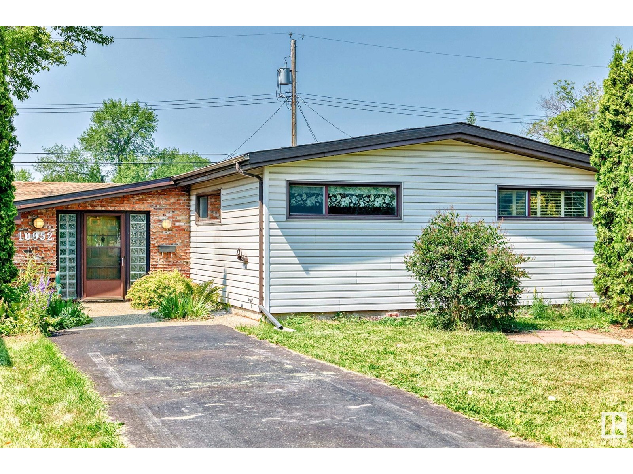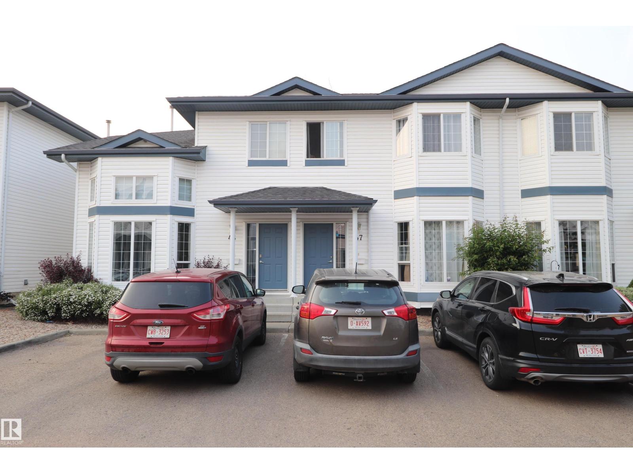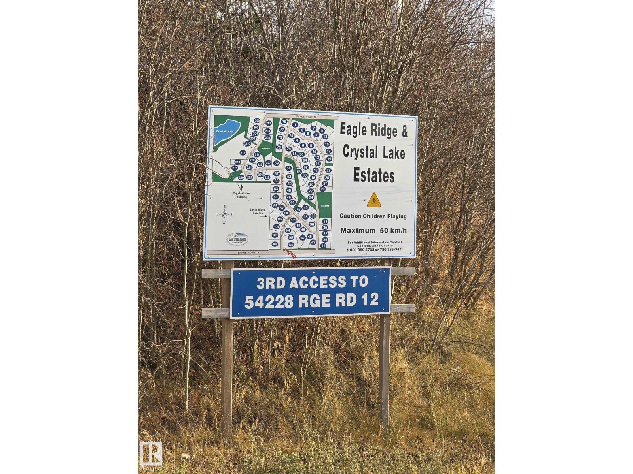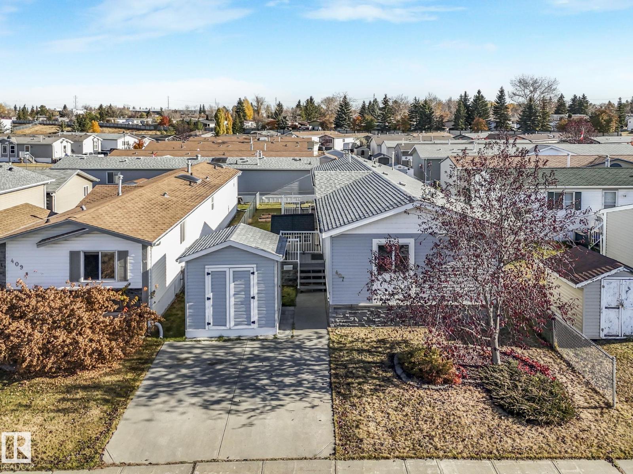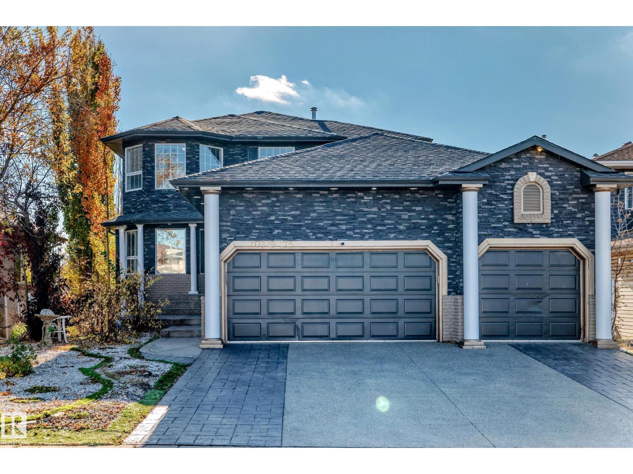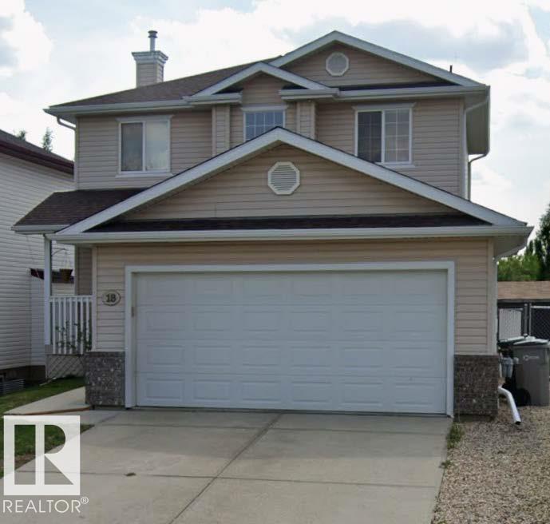1411 35 St Nw
Edmonton, Alberta
This beautiful 5 bedroom home is located just 2 minutes from Crawford Plains School and offers the perfect setup for a growing or multi-generational family. The main floor features a bright, open layout with large windows that fill the home with natural light. The kitchen has been updated with modern finishes, and the spacious living and dining areas make it easy to gather and entertain. The lower level includes a fully finished 2 bedroom suite with its own entrance and laundry, ideal for extended family, teenagers, or guests who want a little extra privacy. The large backyard offers plenty of space for kids to play, gardening, or summer barbecues. With a great location close to schools, parks, and shopping, this is a home designed for comfort, flexibility, and long-term family living. (id:62055)
Maxwell Polaris
#901 10504 99 Av Nw
Edmonton, Alberta
Experience elevated downtown living in this 2 bed, 2 bath condo in the sought-after Omega building. Steps to the river valley, Jasper Ave, LRT, shops & dining. This “house in the sky” boasts 9’ ceilings, laminate floors, tiled baths & exposures to the south, east & north. Enjoy 2 balconies—one off the living room with river valley views & gas BBQ hookup, the other off the primary suite with city views. Unlike finishes that can be updated, location and panoramic views are forever—making this home truly special. Open-concept layout with maple cabinetry, corner pantry, raised bar & stainless appliances. The dining area fits a 10-seat table comfortably. Primary has built-in wardrobes & 4pc ensuite; second bedroom has walk-in closet & adjacent 4pc bath. Extras: in-suite storage, HE laundry, A/C & titled underground parking. Fees include heat, water, insurance & gym. A café with patio is on-site. (id:62055)
Initia Real Estate
#303 10531 117 St Nw
Edmonton, Alberta
Bright & spacious 2 bed, 2 bath condo in Edmonton’s vibrant Brewery District! This 1030 sq ft west-facing unit features 10' ceilings, fresh paint, new light fixtures, custom blinds & new microwave. Open floor plan includes maple kitchen cabinetry, ample counters, breakfast bar, formal dining area & in-suite laundry w/6 appliances. Primary suite offers walk-in closet & full en suite; front entry includes a 2nd walk-in closet. Upgrades include new kitchen sink/faucet, hot water tank, metal shut-off valves & high-efficiency showerhead. Enjoy peace of mind with a fully paid building envelope & window replacement project. Unit includes 1 underground parking stall w/storage, gas BBQ hookup, & access to walking trails leading to the stunning Edmonton River Valley. Walk to shops, transit, schools & more in one of the city’s most connected neighborhoods! (id:62055)
RE/MAX Real Estate
3322 Chickadee Dr Nw
Edmonton, Alberta
Builder Promotional Offer – Limited Time Availability. Welcome to the GENESIS II Detached Single family house built by the custom builder Happy Planet Homes located in the vibrant community of STARLING SOUTH. SITTING ON A 28 POCKET LOT, This custom-built 2 Storey home features PLATINUM FINISHES & 4 BEDROOMS and 3 FULL WASHROOMS. Upon entrance you will find a MAIN FLOOR BEDROOM,FULL BATH ON THE MAIN FLOOR , Huge OPEN TO BELOW living room, FIREPLACE FEATURE WALL and a DINING NOOK. Custom-designed Kitchen with BUILT-IN APPLIANCES. Upstairs you'll find a HUGE BONUS ROOM across the living room which opens up the entire space. The MASTER BEDROOM showcases a lavish ensuite comprising a stand-up shower, soaker tub and a huge walk-in closet. Other 2 secondary bedrooms with a common bathroom and laundry room finishes the Upper Floor. **PLEASENOTE** Pictures from different layout, similar spec. (id:62055)
RE/MAX Excellence
3324 Chickadee Dr Nw
Edmonton, Alberta
Builder Promotional Offer – Limited Time Availability! BRAND NEW AUGUSTA LUXURY HOME built by custom builders Happy Planet Homes sitting on a 28 pocket wide REGULAR LOT offers 5 BEDROOMS & 3 FULL WASHROOMS is now available in the beautiful community of STARLING SOUTH. Upon entrance you will find a BEDROOM WITH A HUGE WINDOW enclosed by a sliding Barn Door, FULL BATH ON THE MAIN FLOOR. SPICE KITCHEN with SIDE WINDOW. TIMELESS CONTEMPORARY CUSTOM KITCHEN designed with two tone cabinets are soul of the house with huge centre island BOASTING LUXURY. Huge OPEN TO BELOW living room, A CUSTOM FIREPLACE FEATURE WALL and a DINING NOOK finished main floor. Upstairs you'll find a HUGE BONUS ROOM opening the entire living area.The MASTER BEDROOM showcases a lavish ensuite with CLASSIC ARCH ENTRANCE'S comprising a stand-up shower with niche, soaker tub and a huge walk-in closet. Other 3 secondary bedrooms with a common bathroom and laundry room finishes the Upper Floor.*PHOTOS & VIRTUAL TOUR FROM SIMILAR SPEC* (id:62055)
RE/MAX Excellence
3326 Chickadee Dr Nw
Edmonton, Alberta
Builder Promotional Offer – Limited Time Availability!Welcome to the FLORENCE II Detached Single family house 2382 sq ft features 3 MASTER BEDROOMS & TOTAL 5 BEDROOMS 4 FULL BATHROOMS.FULLY LOADED WITH PLATINUM FINISHES SITTING ON A 28 POCKET REGULAR LOT built by the custom builder Happy Planet Homes. Upon entrance you will find a MAIN FLOOR BEDROOM,FULL BATH ON THE MAIN FLOOR Huge OPEN TO BELOW living room, CUSTOM FIREPLACE FEATURE WALL and a DINING NOOK. Custom-designed Kitchen for Built -in Microwave and Oven and a SPICE KITCHEN. Upstairs you'll find a HUGE BONUS ROOM across living room opens up the entire area. The MASTER BEDROOM showcases a lavish ensuite comprising a stand-up shower with niche, soaker tub and a huge walk-in closet. 2nd master bedroom with 3-piece ensuite and third master bedroom with an attached bath can be used as a common bath along 4th bedroom and laundry room finishes the Upper Floor. **PLEASE NOTE** Pictures from different layout, similar spec. (id:62055)
RE/MAX Excellence
10952 157 St Nw
Edmonton, Alberta
Welcome to Mayfield! This 4-bedroom bungalow is the perfect starter home with tons of potential. Unique styling and spaces and great curb appeal. Featuring a functional layout with bright living spaces and a spacious eat-in kitchen, it’s move-in ready or a great canvas for future updates, lots of upside for sweat equity. Sitting on a huge, landscaped lot with a fenced yard, garden space, mature trees, and a large 24x24 double detached garage, there’s room for all your outdoor projects and parking needs. Roof was completely redone last year and all plumbing in the house was upgraded at the same time. What's left is paint and create! Enjoy the quiet, family-friendly neighborhood close to schools, parks, shopping, and transit. Whether you’re a first-time buyer, investor, or looking for a lot to build your dream home, this property checks all the boxes. (id:62055)
Digger Real Estate Inc.
#47 16728 115 St Nw
Edmonton, Alberta
Welcome to the quiet community of Castlewood Village in Canossa! Huge price improvement! But wait there is more! With a total basement renovation and a bathroom refresh in the works your total value increase is over 37,000$! Only minutes from shopping, schools, parks, and public transport. This clean bright townhome boasts high ceilings and a great patio for backyard bbq or that quiet morning coffee! This refreshed townhome is excellently located well maintained and well managed. With two parking stalls in the front there is plenty of parking for the family! Great opportunity for the family or investors! (id:62055)
Royal LePage Noralta Real Estate
#107 54228 Rge Road 12
Rural Lac Ste. Anne County, Alberta
Build your new home on this 3.41 acres of gently sloping land with the possibilities of a future walkout basement facing the south and the trees. Or you can bring in a Manufactured home and hook up to the existing services right away. Gas, power, phone are already there and there is a drilled well also. This property is sitting in a quiet subdivision, off the beaten path, with wildlife and peace and quiet out your door. A short drive of 15 minutes to Stony Plain, and approx. 12 minutes to Onoway means that you will have all you need close by, without being in town. The possibilities are endless here! (id:62055)
One Percent Realty
407 Oak Wood Cr Nw
Edmonton, Alberta
Prepare to fall in love with this bright and cozy home in Maple Ridge! Offering 1500 sqft, the layout features a generously sized primary bedroom with a 4-piece ensuite and walk-in closet, plus two additional bedrooms sharing another 4-piece bath. Bonding with friends and family feels effortless in the open-concept kitchen, dining, and living area, enhanced by vaulted ceilings that create an airy, spacious feel. Step outside to your fully fenced yard where you can bask in the sun, fire up the barbeque on the upper or lower deck, or garden to your heart’s content. The two sheds provide all the extra storage you need, and the updated shingles (2022) let you move in with peace of mind. Come see for yourself! (id:62055)
RE/MAX River City
10315 175 Av Nw
Edmonton, Alberta
Located in the highly desired community of Elsinore. Walk-out basement, lake backing, A/C and a second kitchen. Welcome to this stunning home featuring black stucco and stone exterior, exposed aggregate with stamp border driveway and heated triple garage. Step inside to a grand formal dining area that flows seamlessly into the open-concept kitchen, complete with a large island, breakfast nook surrounded by windows, and a spacious walk-in pantry. The inviting living room offers a cozy fireplace, perfect for relaxing evenings. Upstairs you’ll find three generous bedrooms, 2 full bath, including a beautiful primary suite with a luxurious ensuite featuring a soaker tub and separate standup shower. The fully finished basement offers incredible versatility with a second kitchen, additional living room, bedroom, and full bathroom, ideal for extended family or guests. Enjoy outdoor living on the large deck overlooking the lake and expansive backyard, perfect for entertaining or quiet nights taking in the view. (id:62055)
RE/MAX River City
18 Belfry Fairway Cr
Stony Plain, Alberta
Lovely 2 storey home features 4 bedrooms and 3.5 baths. Entryway opens on to the dining room and an oak staircase to the 2nd floor. Laminate flooring on the main floor and carpet on the upper level. Kitchen features a walk-in pantry and an island. Living room has a cozy gas fireplace. Convenient main floor laundry and 2-piece bathroom. Spacious primary bedroom with a walk-in closet and a beautiful 4-piece ensuite with a soaker tub. Two additional bedrooms and a 4-piece bathroom. Basement is fully finished with vinyl plank flooring, 4-piece bathroom and the fourth bedroom. Backyard features a large deck, a gas BBQ, and storage shed. (id:62055)
Bermont Realty (1983) Ltd


