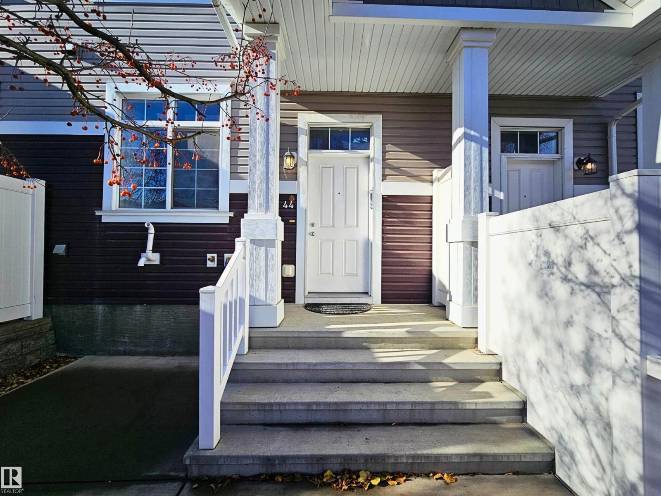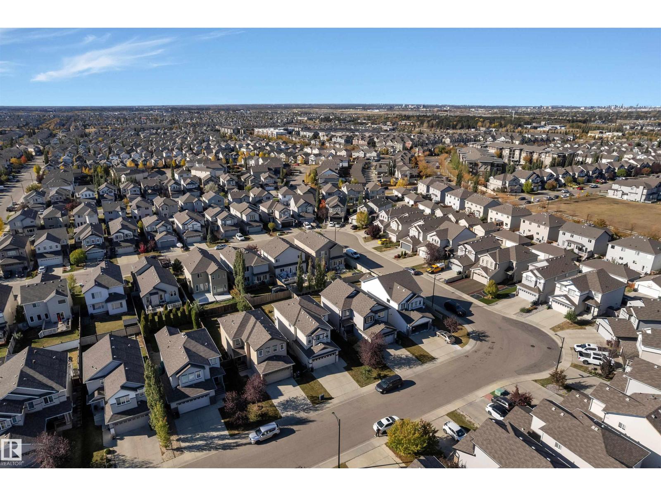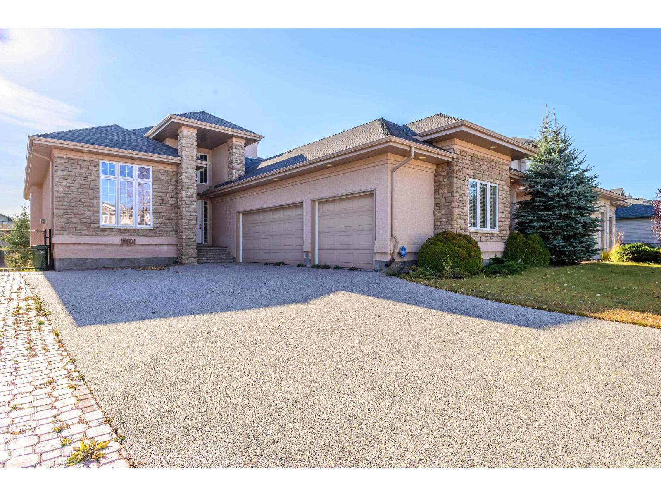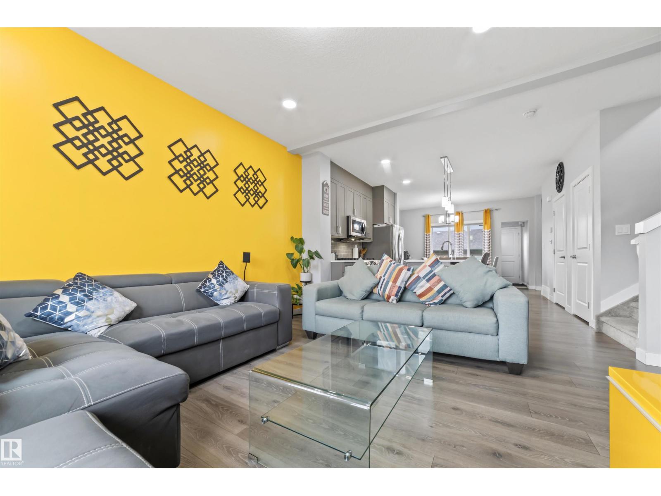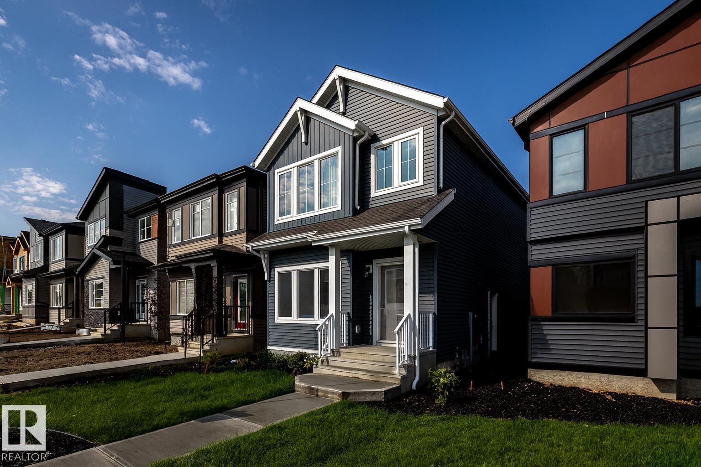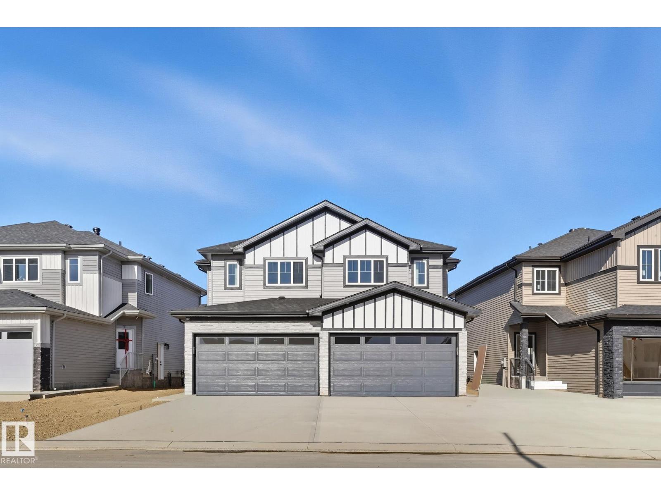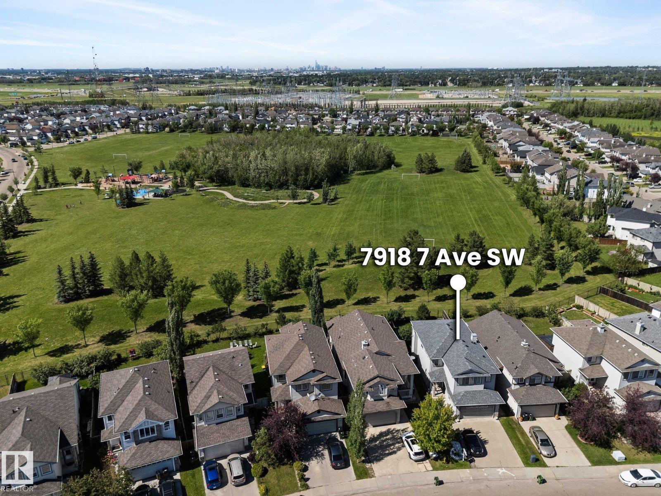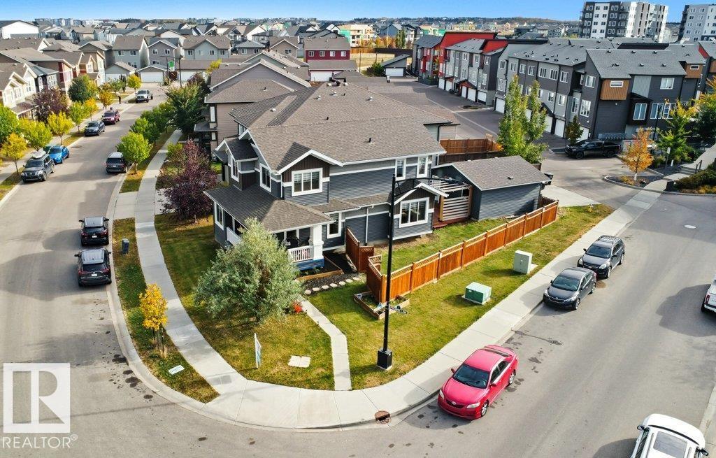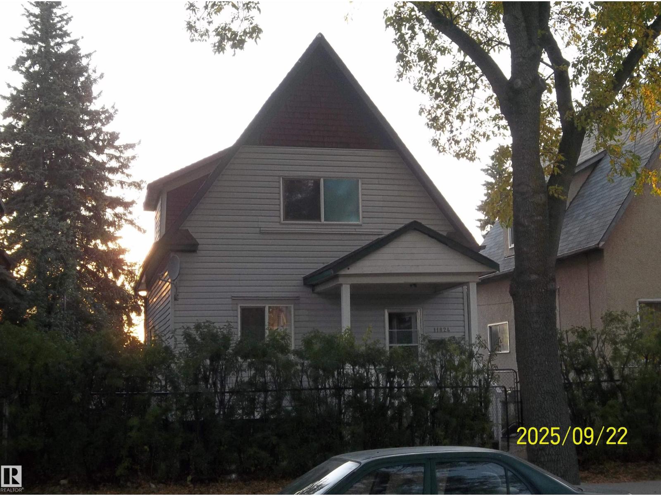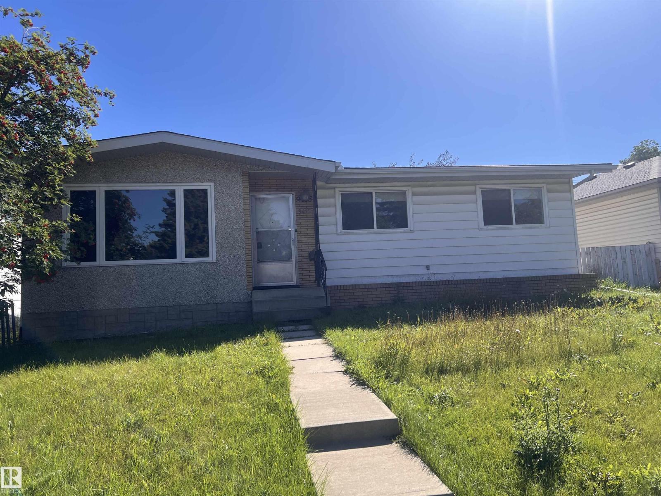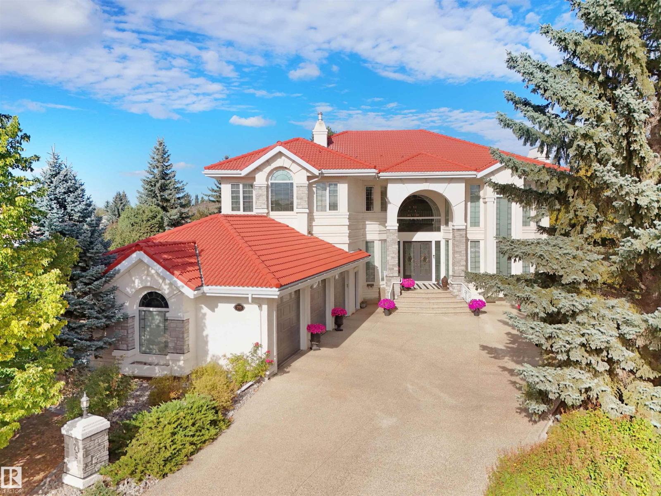#44 9151 Shaw Wy Sw
Edmonton, Alberta
Bright Townhome with open floor plan including 3 bedrooms, 2 1/2 baths and a double garage. Room to grow Basement with washer and dryer could be a large family room. The heart of the home is the spacious kitchen, featuring sleek stainless steel appliances, pristine quartz countertops, and ample cabinetry – ideal for both everyday cooking and entertaining. Close to shopping, transportation and schools. The Sands at Summerside offers exclusive access to many amenities, including swimming, kayaking, canoeing, fishing, beach volleyball, tennis courts, a clubhouse, mini golf. (id:62055)
Century 21 Smart Realty
1248 Rosenthal Bv Nw
Edmonton, Alberta
Welcome to the beautiful upgraded 4 bedrooms, 3/5 bathrooms “Glenmore” home Built by the award winning builder Pacesetter homes of Rosenthal. With over 2000 Sqf of living space including the fully finished basement and the 1330 Sqf above the ground. The main floor warmly greets you with living and dinning area, kitchen with stainless steel appliances, granite counter tops, nice back splash and luxury Vinyl plank floorings throughout the great room and floor. Finishing off the main level is a 2 piece bathroom. The upper level has 3 bedrooms and 2 full bathrooms, besides there are one extra good size bedroom and one full bathroom /ensuite and a family room in the basement. It is freshly painted in many areas including main floor and basement and installed newly a lovely modern fire place station which made the living room area more warmth and cozy. This house comes with a uge balcony and nice yard. (id:62055)
RE/MAX Excellence
1720 59 St Sw
Edmonton, Alberta
Welcome to the desirable Walker Lakes! This is the perfect neighborhood for a family looking for schools within walking distance, easy access to public transit, close to the Anthony Henday, and South Edmonton Common. The homeowner has immaculately taken care of this beautiful open concept 2-storey home with 3 bedrooms, 2.5 bathrooms, which boosts a large backyard that is fully landscaped, fenced and a large deck … perfect for BBQing with friends and family during the summer. The moment you enter, you’re greeted with a spacious entry and large open living room with hardwood floors throughout. A dream kitchen with GRANITE counter-tops, and a raised kitchen island. Upstairs you will find a huge master bedroom with walk-in closet and a 5 pcs ensuite, 2 additional bedrooms, a 3-piece bathroom and a large bonus room. A spacious double attached garage and unspoiled basement complete this amazing home! Don’t miss this opportunity to make this exceptional home in Walker Lakes your own. (id:62055)
Maxwell Polaris
1720 Haswell Cove Cv Nw
Edmonton, Alberta
Walk-out bungalow backing onto a dry pond! Custom-built by Darren Homes with quality craftsmanship throughout. Main floor offers two primary suites, each with its own ensuite and walk-in closet. Granite kitchen counters, four fireplaces, and a garden door to a large raised deck with sunny southern exposure. Walk-out basement includes a spacious rec room, two additional bedrooms, and an enclosed atrium. Triple attached garage (approx. 844 sq. ft.) provides ample parking and storage. Located on a quiet crescent next to Haddow Park and the community centre with quick access to major routes. Some of the photos virtually staged with furniture. (id:62055)
RE/MAX Elite
2153 Maple Rd Nw
Edmonton, Alberta
Wonderful opportunity for first-time home buyer or investors. Single family house nestled in the heart of matured and family-friendly Maple Crest community With 1,500+ sqft of beautifully designed cozy living space with large windows full of natural light 5 Bedrooms + 3.5 Bathrooms for flexible family living main floor room – ideal for aging parents, guests, or office space Upgraded Stainless Steel Appliances & Extended Kitchen Design, soft close cabinets. Primary bedroom with walk-in closet & 3pc ensuite, 2 Additional Bedroom with easy access to 4pc bathroom & Laundry on floor. Fully finished basement with second kitchen & separate entrance. Double Detached Garage, beautifully maintained fully fenced backyard – Safe & Private walking distance to all amenities: Transit, Shopping, Dining, Schools, Rec Center & Easy access to both Whitemud Drive and the Anthony Henday. This home is a perfect blend of comfort, style, and functionality. Built by Akash Homes – quality & craftsmanship you can trust! (id:62055)
Exp Realty
308 29 St Sw
Edmonton, Alberta
SHOW HOME FOR SALE — MOVE-IN READY! Discover the Kenton-Z by Akash Homes, a beautifully crafted 1601 sq ft two-storey located steps from the park in the welcoming community of Alces. Designed for modern family living, this home features an open-concept main floor which offers 9' ceilings, flowing French-imported laminate flooring and an open-concept flow where the kitchen, dining, and living areas connect seamlessly — perfect for entertaining or everyday comfort. Large windows fill the space with natural light, highlighting stylish finishes and thoughtful design details throughout, including an electric fireplace in the living room. Upstairs, enjoy a flex space, laundry closet, and three spacious bedrooms, including a primary suite with a walk-in closet and a private ensuite. Added perks include a separate side entrance, ideal for future development, and a double detached garage for convenience. With its modern charm, smart layout, and unbeatable location, this former show home can be yours! (id:62055)
Century 21 All Stars Realty Ltd
116 Spring Li
Spruce Grove, Alberta
This beautifully crafted 1,574 sq ft duplex combines modern design with everyday functionality, featuring a double front-attached garage. The open-concept main floor boasts a chef-inspired kitchen with ceiling-height cabinets, quartz countertops, and soft-close drawers, seamlessly connecting to a bright great room with a striking shiplap feature wall and a cozy electric fireplace. Upstairs, the primary suite offers a peaceful retreat with a tray ceiling and a spa-like 4-piece ensuite. Two additional bedrooms, an upstairs laundry room, and a versatile loft area complete the upper level. Thoughtful upgrades include 9’ ceilings on the main and basement levels, custom MDF shelving throughout, a garage floor drain, pre-installed gas lines for a BBQ and garage heater, a gas tankless water heater, a high-efficiency furnace, HRV system, and a humidifier. The separate basement entrance awaits your finishing touches—perfect for future expansion. A perfect blend of style, comfort, and functionality in every detail. (id:62055)
Exp Realty
7918 7 Av Sw
Edmonton, Alberta
WOW! 6-bedroom, 4-bathroom home BACKING TO PARK in one of South Edmonton’s most desirable communities — Ellerslie! Offering 2,800 sq ft of fully finished living space, this home backs onto serene green space & offers the perfect blend of elegance & functionality. Step inside and be greeted by 9-ft ceilings, a bright & open floor plan, & a formal dining area perfect for entertaining. The main floor features convenient laundry, a stylish kitchen w/NEW APPLIANCES & an inviting living room drenched in natural light thanks to large windows overlooking the massive deck and peaceful backyard. Upstairs you’ll find (4 BDRMS), a spacious bonus room, a luxurious primary suite with a full ensuite, + 3 more generously sized bedrooms & a 2nd full bath. The fully finished basement expands your living space with 2 additional bedrooms, a full bath, a cozy family room, & gym — ideal for growing families or guests. With new shingles, a fully finished basement, new appliances, and now quick possession ready, this is the one! (id:62055)
Exp Realty
4303 Prowse Link Sw
Edmonton, Alberta
Nested in the highly desirable South West community of Paisley, this detached home is built on a huge 461 Sq mt. Lot in Southwest Edmonton! This property offers fantastic curb appeal with a Oversized detached garage, an oversized driveway, and a over sized front porch perfect for morning coffee or evening relaxation and fully landscaped lot. Extra windows across the home adds to a tons of natural sunlight. Step outside to enjoy the fully fenced backyard with a deck, ideal for summer BBQs and family gatherings. Inside, you’ll find a bright and inviting layout designed for comfortable living. The location is unbeatable—just minutes from major schools, shopping, parks, playgrounds, a dog park, and the airport, with quick access to Anthony Henday Drive for an easy commute anywhere in the city. Perfect for families and professionals alike, this home combines comfort, convenience, and lifestyle in one incredible package, one picture is virtually staged. This home shows 10/10. (id:62055)
Liv Real Estate
11824 79 St Nw
Edmonton, Alberta
This exquisite property is ideal for first-time homebuyers and investors. Located in the desirable RF3 zoning area, it offers a prime infill location. The charming 1040 square foot, two-story residence boasts an open floor plan, abundant natural light, laminate flooring & ceramic tile throughout. The spacious kitchen features new cabinets and ample counter space. The formal dining room is complemented by a patio door leading to a spacious deck. Living room is open to dining area. Three generously sized bedrooms and a full bathroom upstairs. The basement, mostly finished, includes a rumpus room and a bedroom. Numerous updates have been completed in recent years. Conveniently situated, the property offers easy access to shopping, public transportation, Wayne Gretzky Drive, and Yellowhead trail. (id:62055)
Royal LePage Noralta Real Estate
9415 149 St Nw
Edmonton, Alberta
This three-bedroom bungalow is situated in a desirable neighbourhood Parkview. It boasts over 1,200 square feet of living space, featuring an open concept living room with a large window. The kitchen is equipped with ample cabinets and a formal dining area. The master bedroom has 2 pc. en-suite bathrooms. The basement is largely finished, including two bedrooms and a recreation room. The home is equipped with a high-efficiency furnace. It is conveniently located within walking distance of two reputable schools. Additionally, it offers easy access to the University of Alberta, West Edmonton Mall, and parks. This property presents an attractive opportunity for families or investors. (id:62055)
Royal LePage Noralta Real Estate
255 Wilson Lane Nw
Edmonton, Alberta
PRICE REDUCED DRASTICALLY !! This Elegant Estate home is located in a Prestigious Country Club. This Custom Walk-Out Home on 1/3 rd of an acre backs onto the golf course, facing the River Valley. A Grand Double Staircase welcomes you to 6,500 sq ft of refined living, 10'ceilings, Triple-Pane Windows, a Second Private Staircase, Formal Living and Family Room with Gas Fireplaces, a Private Dining Room, Den, & Loft. The Gourmet Kitchen is equipped with Double-Wall Ovens, a Gas Cooktop, a Panelled Refrigerator, a Dishwasher, Granite Countertops, & a Spacious Walk-in Pantry. The luxurious Primary Bedroom includes a Fireplace, 6-pc En-Suite, 2 Closets, and Balcony views over the Golf Course. Each of the 5 Bedrooms features an ensuite and a Walk-in Closets. The fully finished Walk-Out Basement features a Kitchenette, a Bedroom with an En-Suite, and Radiant In-Floor Heat. A spacious Triple-Car Garage and Open Backyard with mature trees complete this space. 2 Furnaces, 2-A/C Units, and 2 Hot Water Tanks. MOTIVATED (id:62055)
Century 21 Quantum Realty


