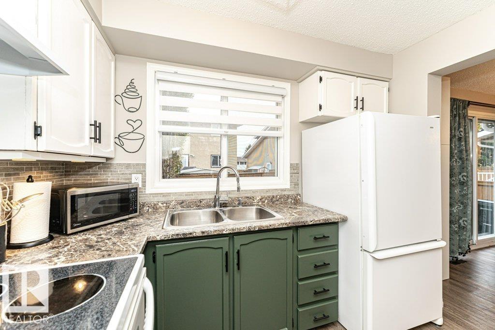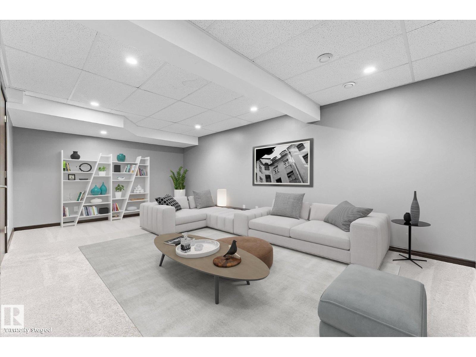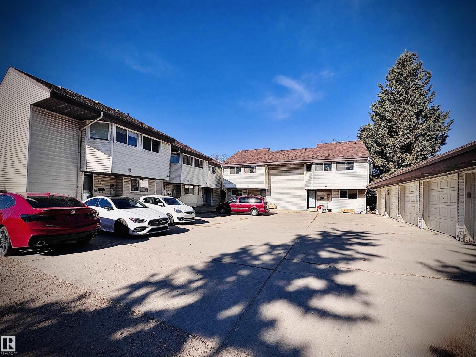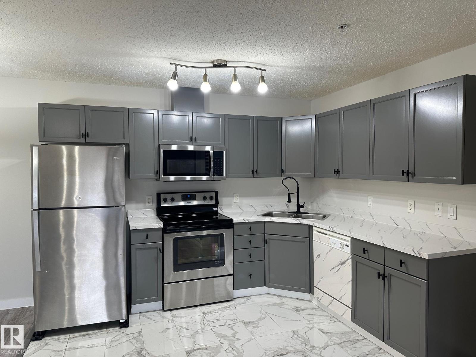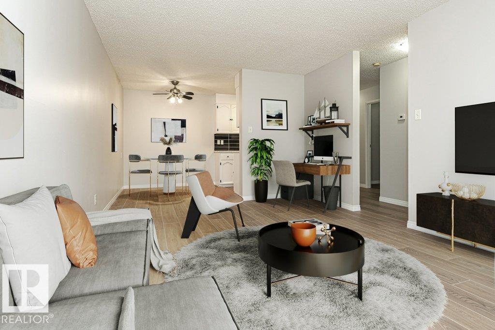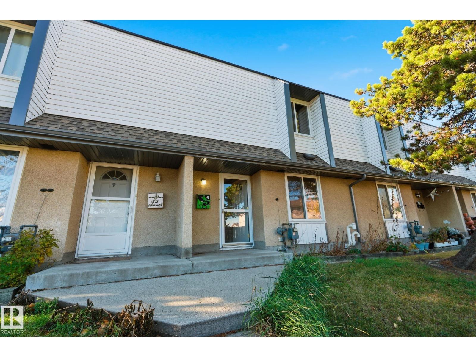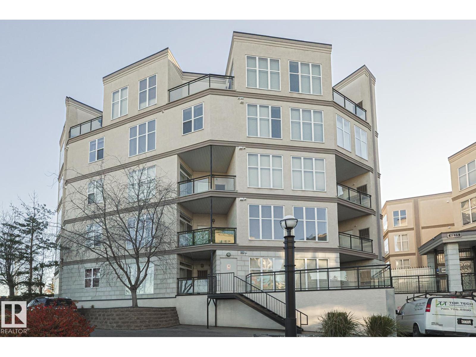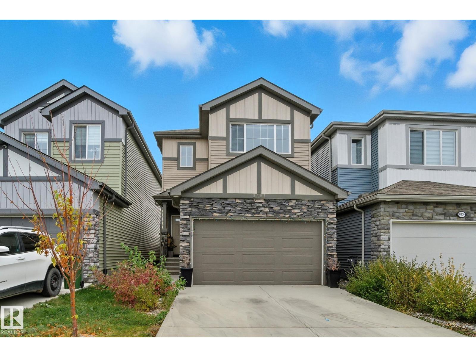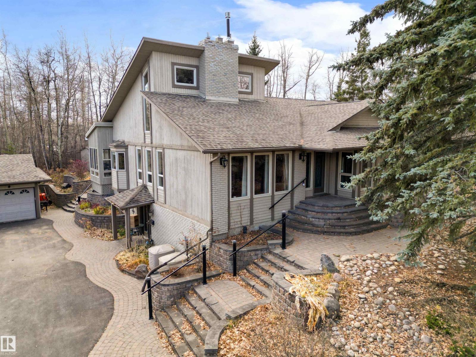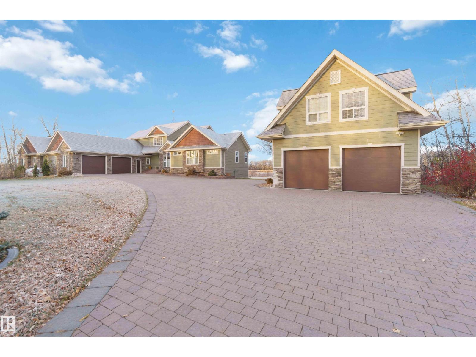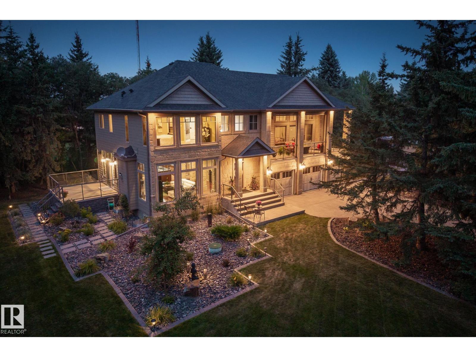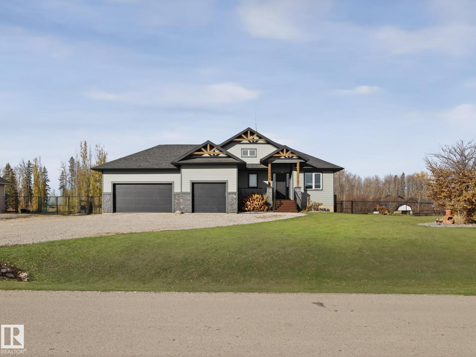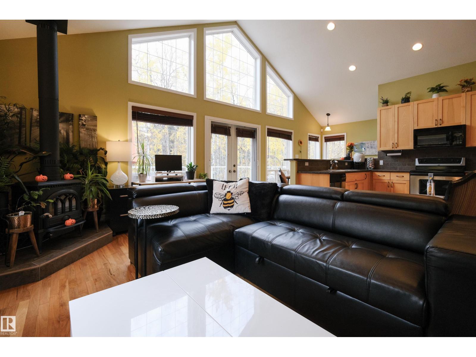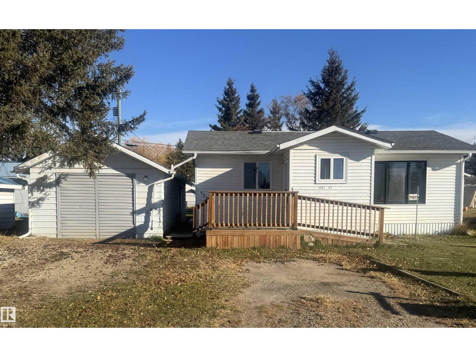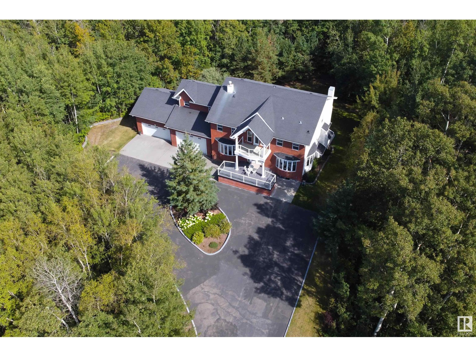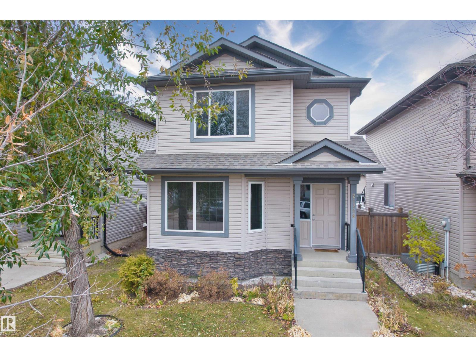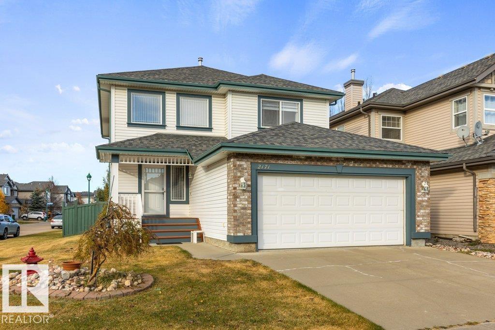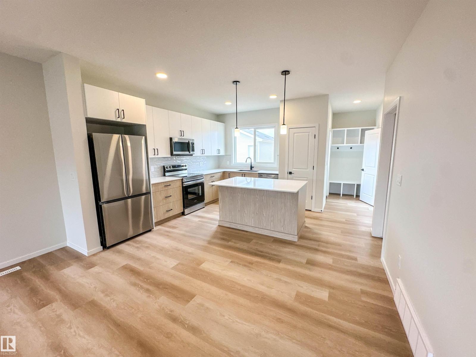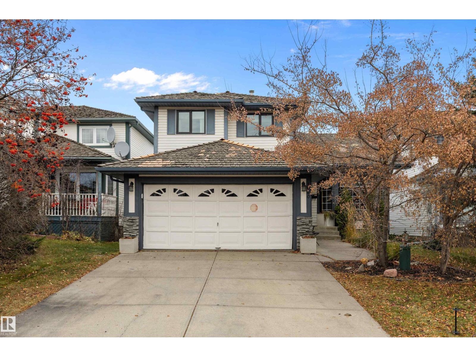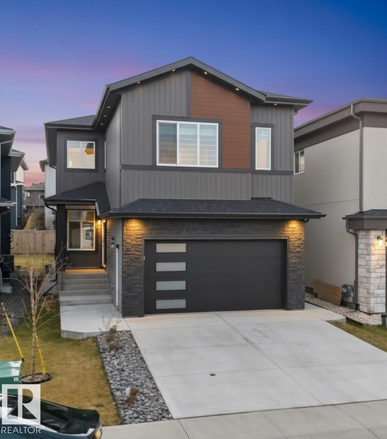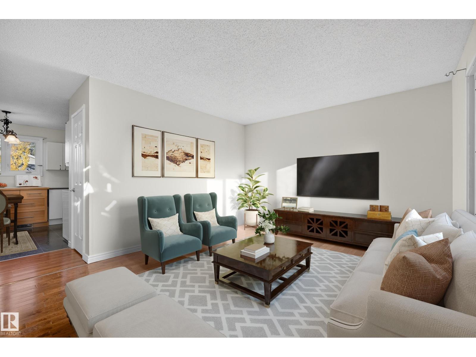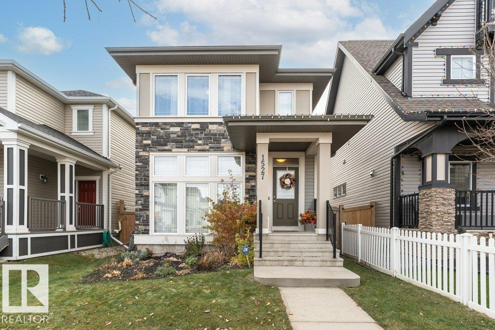10944 Beaumaris Rd Nw Nw
Edmonton, Alberta
This affordable home is in a great location close to schools, parks, shopping, restaurants, public transit and Beaumaris Lake with its walking trail. This half-duplex with attached single garage is on a cul-de-sac within the condo project. Inside you'll find 3 bedrooms (including the primary bedroom) on the upper floor along with a 4-piece bathroom. The main level has an open kitchen/dining area, a cozy living room and a 2-piece powder room. The basement has been finished with a rec room, a flex room and the laundry and utility room. There have been several updates in recent years, including the vinyl plank flooring on the main and lower levels. The private back yard is very inviting with its patio and garden beds. There is a french immersion elementary school just a block away. Nearby, a new catholic high school will open in September 2026. This home with its excellent location and low maintenance fees is a great choice for couples or young families starting their home ownership journey. (id:62055)
Homes & Gardens Real Estate Limited
527 Chappelle Dr Sw
Edmonton, Alberta
NO CONDO FEES!! Welcome to the community of Chappelle! Professionally Cleaned & Move-In Ready. Hardwood Floors set the tone as you step inside, leading you through a bright main floor. Having both timeless style and functionality, this home is perfect for young families or investors seeking an opportunity. The kitchen is a dream with Stainless Steel Appliances, a corner pantry for extra storage & plenty of space for gathering around. Upstairs, you’ll find 3 Bedrooms & 2 Bathrooms, while the Finished Basement offers the perfect spot for cozy movie nights, a home office, or a creative play space. The Attached Garage keeps life convenient & the Fenced Backyard gives you extra Privacy and Security. This Neighbourhood was made for Connection, turning neighbours into friends. Need a Quick Possession? This Home is Ready for you to make it your own, Don’t Wait! (id:62055)
RE/MAX Preferred Choice
3557 Mill Woods Rd E Nw
Edmonton, Alberta
6 unit self managed complex is in a great location, close to shopping and across the street from Minchau Elemetary School, park and close to walking trials in the ravine. 3 bedroom, 1.5 bathroom plus loft features a spacous design at 1250 square feet, vaulted ceiling, wood burning brick fireplace, kitchen with plenty of oak cabinets and pantry, patio doors to the West facing, fenced back yard with outdoor storage area. A good sized primary bedroom has double closets, two more bedrooms each with double windows, the main bathroom has double sinks, and a loft overlooking the fireplace completes the upper level. The basement is partially finished, has plenty of storage, laundry, and the skylights lets in plenty of natural light. Bonus with your own detached garage and extra parking stall! Ready to move in and enjoy! Low condo fees of $275/month. (id:62055)
RE/MAX Real Estate
#115 2098 Blackmud Creek Dr Sw Sw
Edmonton, Alberta
Welcome to this stunning, fully upgraded ground-floor unit featuring 2 spacious bedrooms, 2 full bathrooms, and a bright open-concept layout designed for modern living. The stylish kitchen showcases stainless steel appliances, contemporary cabinetry, and elegant finishes that flow seamlessly into the living and dining areas—perfect for entertaining or relaxing at home. Enjoy the convenience of in-suite laundry, generous closet space, and a private balcony with a gas line, ideal for summer BBQs. Located in a secure, well-maintained building with low condo fees, this home also includes underground parking, a private storage unit, and access to premium amenities such as a fitness centre, guest suite, and social/games room. The location is unbeatable—just steps from parks, public transit, shopping, dining, and the highly rated Roberta MacAdams K–6 School. Don’t miss this rare opportunity to own a beautifully updated home in one of the most desirable and accessible communities! (id:62055)
Century 21 Smart Realty
#204 14004 26 St Nw
Edmonton, Alberta
Newly Renovated throughout!! Move in with nothing left to do. Step into this spacious one-bedroom condo with in-suite laundry and huge storage room. The updated kitchen with new countertops, tile backsplash, hardware, taps and new dishwasher(2024) will excite the chef in you. Then entertain in the spacious dining room and oversized living room that looks out onto your private balcony with mature trees for privacy and shade. Relax in your king size master bedroom with 2 large corner windows next to your new spa like 4-piece bath. One assigned energized parking stall. Perfectly located near shopping, local amenities, Bannerman Park, schools and public transit. Pet owners will love this pet friendly building. Other upgrades to complex, windows, roof repairs & eaves. Don’t miss your chance to own this rare gem! Some photos have been virtually staged. (id:62055)
Homes & Gardens Real Estate Limited
#j8 1 Garden Gv Nw
Edmonton, Alberta
Fantastic opportunity for a well priced townhome in the family friendly community of Duggan. Great location across the street from two schools, playgrounds and sports fields. Spacious townhouse with over 1300 sq.ft. plus a basement. Upstairs offers 3 spacious bedrooms with ample closet space and 4 piece bathroom. Main floor has huge living room with patio doors leading to private fenced backyard. Kitchen, breakfast nook/dining and 2 piece bathroom complete the main floor. Basement is partially finished with laundry room and newer furnace. Well managed complex in close proximity to Southgate shopping center and LRT station. This is a great opportunity for first time buyer, someone looking to downsize or investor looking for rental property. Some photos have been virtually staged. (id:62055)
Ab Realty Ltd
#100 4835 104a St Nw
Edmonton, Alberta
This spacious condo is located in the desired complex of SOUTHVIEW COURT in the community of EMPIRE PARK. Entering this unit, you come to an OPEN CONCEPT layout with a large living room, dining area and an ideal kitchen with a BREAKFAST ISLAND featuring all your essential appliances. This unit comes with large windows exhibiting plenty of NATURAL LIGHT, vinyl plank throughout and a large dedicated BALCONY for your summer enjoyment. The spacious large bedroom features an ENSUITE full bathroom. There is another bedroom and full bathroom. Enjoy the convenience of in-suite laundry and your own dedicated TITLED underground parking stall with an allocated STORAGE CAGE. This amazing location features many amenities including grocery stores, shopping, restaurants, schools, public transportation and easy access to major roadways like Gatway Blvd, Calgary Trail, and Whitmud. (id:62055)
RE/MAX Rental Advisors
9307 Pear Link Sw Sw
Edmonton, Alberta
Welcome to Rocha in The Orchards at Ellerslie — a vibrant and sought-after community! This home offers over 1,600 sq ft of thoughtfully designed living space. As you step inside, you're welcomed by an open-concept plan, stylish kitchen equipped with an electric stove, hood fan, and a spacious dining nook, half bath, and foyer. The kitchen flows effortlessly into a cozy living room. Upstairs, you'll see a bonus room - the perfect spot to relax or host guests, a dedicated laundry area for added convenience, spacious primary suite that features ensuite bath complete with shower and tub, and a walk-in closet. The two additional bedrooms share a 4-piece bathroom. This home also offers a double attached garage, centralized air conditioner and a SEPARATE SIDE ENTRANCE to the unfinished basement — offering excellent potential for future development. Located near schools, public transit, restaurants, shopping centers, the airport, and all essential amenities, with quick access to both AB-16 and QE2. (id:62055)
Rite Realty
#385 23248 Twp Road 522
Rural Strathcona County, Alberta
Discover this stunning upgraded chalet-style walkout bungalow with loft, perfectly nestled on 2.6 treed acres in prestigious South Chrenek. A paved drive leads to the triple heated garage, dual carports, and outbuildings, including a greenhouse and a rear double garage shell. The home showcases extensive patio stonework with hot tub and thoughtful upgrades — windows, flooring, kitchen, garage doors, furnaces, 3300g cistern, and driveway pillars. Inside, a soaring-ceiling living room with fireplace creates a dramatic focal point, complemented by a second fireplace in the spacious dining room. The gourmet kitchen features granite counters and custom cabinetry. Large 3 season sunroom. The main-floor master offers a full ensuite, and door to patio while the loft with wb fireplace adds versatile living space. The fully finished lower level includes 3 bedrooms , a media room, and an office. Enjoy serene privacy in a picturesque, wooded cul-de-sac setting—an estate that blends charm, luxury, and nature. (id:62055)
Royal LePage Prestige Realty
50344 Rge Rd 243
Rural Leduc County, Alberta
Experience the best of both worlds, quiet country living minutes from Beaumont and a quick drive to Edmonton! This exceptional property feats a stunning MAIN HOUSE & GUEST LOFT, offering luxury, comfort & versatility on a beautifully landscaped 2.4 acre lot overlooking a peaceful pond. The main house offers 4beds & 3.5baths, w/the main floor featuring an office, spacious primary suite, spa-like 5pc ensuite & massive walk-in closet. The chef’s dream kitchen offers an induction cooktop, dbl wall ovens & granite counters, plus a bright living area w/an electric F/P. Upstairs offers a 2nd primary w/a 5pc ensuite & walk-in closet, plus 2beds joined by a Jack & Jill bath. The F/F walkout basement includes a rec rm, theatre rm, 3pc bath, gas F/P, in-floor heating & ample storage. Don’t forget the oversize attached dbl car garage & attached shop. Outside, enjoy a 2-tier deck, fire pit pad, stone driveway & helicopter pad. The oversized dbl detached garage offers a 2-bed, 4pc bath guest suite above & laundry room. (id:62055)
Exp Realty
26028 Meadowview Dr
Rural Sturgeon County, Alberta
FORMER BROOKHAVEN SHOWHOME on 1.55 acres located ACROSS FROM SANDPIPER GOLF COURSE & under 5 MINUTES WEST OF ST. ALBERT! Unique 4-level split dream home featuring a full custom kitchen by Gem Cabinets, dark wood beams & stone pillars on the main level, floor-to-ceiling windows to enjoy your tree-line views, curved wood open tread stair case leading to your huge den + bonus room and screened-in upper patio by Suncoast Enclosures. Upstairs you’ll find 3 bedrooms & 2 full bathrooms including a spacious primary retreat looking out onto the trees. The basement is fully-finished w/ a 4th bedroom, projector TV area & large storage room. Your vehicles will stay cozy all winter long in your fully finished & heated triple attached garage. Outside, you can bring your acreage dreams to life with lots of space to build a secondary shop. And yes, you have FIBRE INTERNET! Enjoy the amenities of city living paired with the serenity + green space of rural life. Welcome home! (id:62055)
RE/MAX Professionals
2035 Spring Lake Dr
Rural Parkland County, Alberta
Welcome to your slice of paradise nestled in the peaceful community of Spring Lake Ranch minutes from the lake! Almost 3000 sq ft of living space offers the perfect blend of luxury, space, & tranquility surrounded by walking trails, year-round trout fishing, canoeing, skating & cross-country skiing. With 4 spacious bedrooms and 3 full bathrooms, this home is designed for comfort and style. Open concept w/soaring ceilings gas fireplace & abundant natural light. Step into your chef inspired kitchen with custom cabinets, quartz countertops, large island and huge walk-in pantry. A sizeable primary suite with spa-inspired ensuite & walk-in closet. Triple car garage with ample storage and workspace. The expansive 2-tiered deck ideal for entertaining, relaxing, or soaking in the sunset. Whether you're hosting summer barbecues or enjoying quiet evenings under the stars, this property delivers the lifestyle you've been dreaming of. A rare opportunity to own an acreage retreat just minutes from town! Shows 10/10!! (id:62055)
Exp Realty
#23 4224 Twp Road 545
Rural Lac Ste. Anne County, Alberta
Escape the city and embrace peace & privacy, just 45 minutes from Edmonton! This quality-built retreat sits on a beautifully landscaped half-acre featuring a fully PAVED driveway! Just a 5-minute walk to the lake and under 15 minutes to Alberta Beach. Enjoy stunning views through soaring vaulted ceilings and large windows that flood the space with light. The main floor features gleaming hardwood floors, a spacious open kitchen, cozy wood-burning fireplace, two generous bedrooms, and a full bath. The heated, oversized double garage is fully finished with drywall, kitted out with 8' garage doors to fit a pickup and even includes a 4-piece bathroom. Over $15,000 in upgrades including a brand new chainlink fence encloses the entire property making it perfect for pets. Plus there's a fire pit area, outdoor shower and so much room to roam. A detached shed perfect for all your toys or a workshop waiting to happen. A one-of-a-kind homestead in a welcoming rural community. Your peaceful country life starts here! (id:62055)
Real Broker
4531 47 St
Rural Lac Ste. Anne County, Alberta
GREAT INVESTMENT OR FIRST HOME BUYER OPPORTUNITY. Cozy open concept 2 bedroom home with a beautiful partially fenced yard. The home was completely renovated in 2009 and features a natural gas wood stove for those chilly winter nights. There is a nice sized yard with a large garden and mature trees. The property also includes a large newer deck with a gazebo and privacy fence and is within walking distance to the beach, main dock, shopping, elementary school, and golfing. The garage is 35'x14' with a separate office/storage space in the back. THIS PROPERTY HAS A LOT TO OFFER! (id:62055)
Century 21 Leading
338, 52147 Rge Rd 231
Rural Strathcona County, Alberta
EXCEPTIONAL CUSTOM-BUILT LUXURY! Welcome to this stunning BRICK EXTERIOR home in prestigious Waterton Estates! Nestled on a PRIVATE 2.2 acre treed lot backing onto reserve land. Boasting remarkable curb appeal! Featuring an attractive floor plan with over 5500 square feet of total living space including a FULLY FINISHED WALKOUT BASEMENT! Grand entrance leading to the large living room with 2-sided gas fireplace. Expansive family room & formal dining room. BEAUTIFUL KITCHEN with an abundance of cabinetry, Granite, pantry & dining area. Gleaming hardwood floors, elegant French doors & crown mouldings. Main floor laundry & powder room. Upstairs are 3 bedrooms, balcony, 4 piece bathroom & large Bonus Room. Luxurious ensuite in Primary Bedroom plus walk-through closet. The basement has IN-FLOOR HEATING, a huge Rec room with gas fireplace, wet bar, 3 bedrooms & storage room. GORGEOUS BACKYARD! 4 CAR ATTACHED GARAGE with room to build a hoist for double deck storage. CITY WATER! Only 2 minutes to Sherwood Park!! (id:62055)
RE/MAX Elite
85 Brickyard Dr
Stony Plain, Alberta
IMMEDIATE POSSESSION INCLUDING LANDSCAPING/DECK AND DOUBLE DETACHED GARAGE 5 Things to Love about this new Alquinn Home in Brickyard: 1) Brand-New Build – Enjoy the benefits of a modern 2-storey design with full landscaping, a spacious deck, and a double detached garage. 2) Open-Concept Living – The bright main floor seamlessly connects living, dining, and kitchen spaces, featuring an electric fireplace and a stylish kitchen with a breakfast bar. 3) Thoughtful Layout – Includes a convenient 2pc bath on the main level, plus upper-level laundry for ultimate ease. 4) Private Retreat – The primary suite boasts a walk-in closet and a luxurious 4pc ensuite, complemented by two additional bedrooms and another 4pc bath upstairs. 5) Prime Location – Situated in Brickyard, across from the rec centre and close to parks, playgrounds, and schools—perfect for active lifestyles. *Photos are representative* (id:62055)
RE/MAX Excellence
21328 95 Av Nw
Edmonton, Alberta
The perfect blend of comfort, functionality, and location. this beautiful home featuring 3 bedrooms, 2.5 bathrooms, plus a main-floor Den/Office with a closet that can easily be converted into a fourth bedroom, this home is ideal for growing families or those who value extra space for work or guests.Step inside to discover gleaming hardwood floors and open-concept main floor designed for both everyday living and entertaining. The kitchen features modern cabinetry extending to the ceiling, sleek finishes, and ample counter space. Upstairs, you’ll find three bedrooms including a spacious primary suite with an ensuite and walk-in closet. The home also includes a large deck plus a double detached garage.Located in Webber Green, this home is steps away from the upcoming Recreation Centre and the new LRT station currently under construction, providing excellent future connectivity. Enjoy quick access to major HWYs, grocery stores, schools, and all amenities, with West Edmonton Mall just minutes away. (id:62055)
Century 21 Leading
1060 Gault Bv Nw
Edmonton, Alberta
Welcome to this stylish 3-storey townhome in the charming and convenient community of Griesbach! The open-concept main floor offers flexible living and dining spaces, with a central kitchen featuring ceiling-height cabinetry, granite counter tops with a large island, newer appliances, fresh paint, no carpet and chevron style floors in the primary suite. The second floor offers two spacious bedrooms with large closets, a 4-piece bath complete with soaker tub and separate shower, plus convenient upstairs laundry. The top floor is your private primary retreat, featuring vaulted ceilings, a charming Juliet balcony, and a spa-like 5-piece ensuite with dual vanities, a soaker tub, separate shower, and a massive walk-in closet you’ll love. Photos may include virtual staging for visualization purposes. To round it off, enjoy a landscaped yard, central AC and detached garage. Located just steps from walking trails, lakes, shops, and more — this is Griesbach living at its finest! (id:62055)
Exp Realty
2171 Haddow Dr Nw
Edmonton, Alberta
Beautifully maintained original-owner Jayman built custom 2-storey in desirable Haddow offering 2,235 sq/ft of living space plus a fully finished basement! The main floor welcomes you w/a stunning open foyer, elegant dining room & a spacious kitchen featuring oak cabinetry w/crown moulding, corner pantry, large eating nook, new fridge, stove & dishwasher. Enjoy abundant natural light from the large windows overlooking the 14’x16’ red cedar deck & huge yard—perfect for kids & pets. Main floor also includes laundry, mud room & a 2-pce bath. Upstairs features a spacious primary suite w/walk-in closet & 4-pce ensuite w/corner soaker tub, along with a bonus room, two large bedrooms, full bath & ample linen storage. The fully finished basement offers a huge rec room, large bedroom, 4-pce bath & storage. Finished double attached garage completes this fantastic family home in a great community close to schools, parks, amenities, & major roadways including Anthony Henday Dr, Terwillegar Dr & Whitemud Dr! (id:62055)
RE/MAX Elite
107 Brickyard Dr
Stony Plain, Alberta
IMMEDIATE POSSESSION - INCLUDES DECK, LANDSCAPING AND DOUBLE DETACHED GARAGE 5 Things to Love About This Home: 1) Prime Location – Nestled in the heart of Brickyard, just steps from the rec centre, schools, parks, playgrounds, and shopping. 2) Thoughtful Design – This stylish 2-storey new build offers an open-concept main floor with a spacious living, dining, and kitchen area anchored by a cozy electric fireplace. 3) Chef-Ready Kitchen – The island with breakfast bar, generous storage, and sleek finishes make this kitchen both functional and beautiful. 4) Smart Layout – Upstairs features a versatile bonus area, two bedrooms, convenient laundry, and a full 4pc bath. 5) Luxurious Primary Suite – Enjoy your private retreat with a 5pc ensuite boasting dual sinks and a walk-in closet. Whether you're entertaining or unwinding, this home delivers comfort, convenience, and style in an unbeatable location. *Photos are representative* (id:62055)
RE/MAX Excellence
1060 Wedgewood Bv Nw
Edmonton, Alberta
RARE OPPORTUNITY IN WEDGEWOOD! This elegant 2-storey blends timeless design, abundant natural light & a serene, family-friendly setting in a safe, no-thru-traffic community minutes from Wedgewood Ravine & the Henday. Soaring vaulted ceilings & new windows brighten the formal living & dining areas, while the refreshed kitchen offers updated cabinetry, tile backsplash & stainless-steel appliances overlooking a welcoming family room anchored by an upgraded luxury gas fireplace. The main floor bedroom adds versatility for guests or a home office. Upstairs, the primary suite features a walk-in closet & 4-pc ensuite, joined by two additional bedrooms & a full bath. The finished basement expands your space with a large recreation area, guest bedroom & 3-pc bath. Outdoors, enjoy mature trees, a spacious deck, cobblestone patio & manicured landscaping. Steps to parks, trails & Wedgewood’s central park with courts, playgrounds & ravine paths—a well-cared-for home in one of SW Edmonton's most desirable communities! (id:62055)
RE/MAX Excellence
1815 17 Av Nw
Edmonton, Alberta
A RARE GEM IN LAUREL! This move-in ready home stands out from typical new builds with included stainless steel appliances, front landscaping, and window blinds. Step into luxury with an open-to-above, elegant finishes, and TWO SPACIOUS LIVING AREAS, perfect for entertaining or family gatherings. The stunning kitchen features quartz countertops, a large island, under-cabinet lighting, a wet bar, and a SEPARATE SPICE KITCHEN for added convenience. Main floor BEDROOM and FULL BATH offer ideal space for guests or multi-generational living. Upstairs boasts FOUR BEDROOMS, including a serene master retreat with spa-inspired ensuite, a second master with its own ensuite, and two bedrooms sharing a Jack & Jill bath. Thoughtful extras include a large MUDROOM with garage access and an unfinished basement with a second furnace, ready for your personal touch. Minutes from schools, parks, Meadows Rec Centre, shopping, and major routes! (id:62055)
Maxwell Polaris
14524 21 St Nw
Edmonton, Alberta
This charming freshly painted starter home is ready for its next chapter! The solid bones and functional layout make it an exciting opportunity for first-time buyers, investors, or anyone looking to add their personal touch. The main floor features a bright, sunny living room perfect for cozy evenings, a kitchen with eat in dining area, plus 2 spacious bedrooms, including a primary with 2-piece ensuite, and finally a full 4-piece main bathroom. Downstairs, the finished basement expands your living space with a large rec room, den/home office/workout space, 3rd bedroom, a 3-piece bathroom, and plenty of storage with a generous storage room. Outside, you’ll appreciate the lot size and potential to create a backyard oasis. With a little vision and creativity, this property can truly shine. Located in a family-friendly neighborhood close to schools, parks, and amenities, this is a fantastic chance to own a home you can grow into. (id:62055)
Century 21 All Stars Realty Ltd
1527 Secord Rd Nw
Edmonton, Alberta
Welcome to this gorgeous 3 bdrm 2.5 bath central air conditioned two-storey home with double detached garage. It features a striking front façade with floor-to-ceiling windows. Interior glass panels highlight the open space from basement to main floor. The home's design is open and airy with the living room centering around a gas fireplace, adding warmth and ambiance to the space. The gourmet kitchen is complete with contemporary finishes, high-end stainless steel appliances, and a large eat up island with the dining area dressed with a bank of windows. Upstairs, you’ll find the 3 well-proportioned bedrooms, with the primary featuring a walk-in closet and 4 pce ensuite. On the landing between the main floor and lower level is home to the half bath.The lower level offers a great rec area and utility room, housing the front load laundry duo. A massive deck expands from the house to the garage, offering a perfect space for outdoor dining, lounging, and entertainment, accompanied by smart landscaping choices. (id:62055)
Maxwell Challenge Realty


