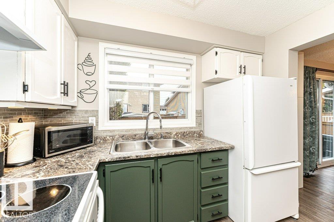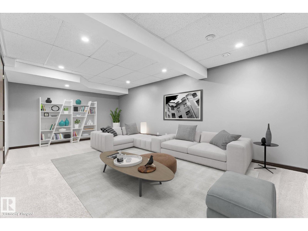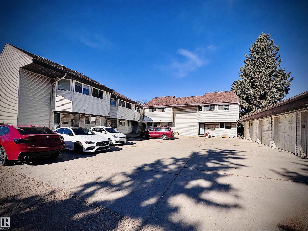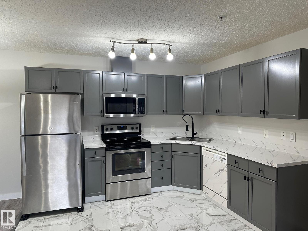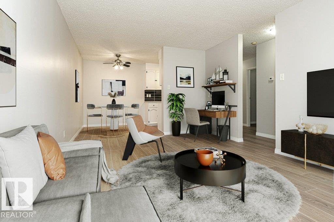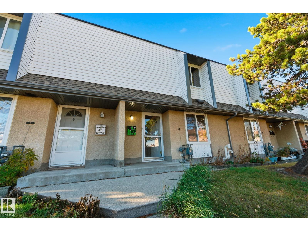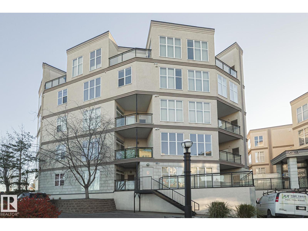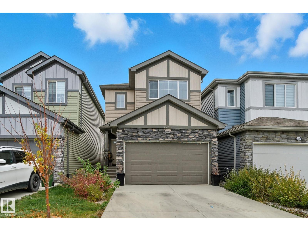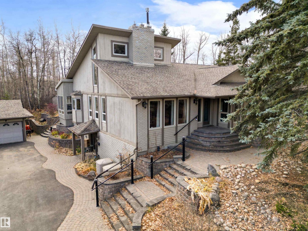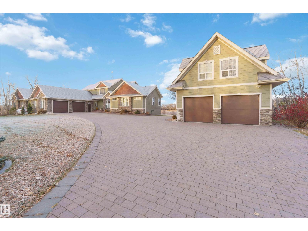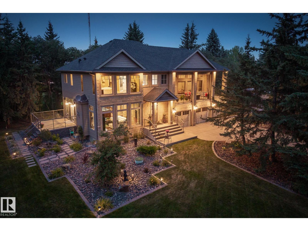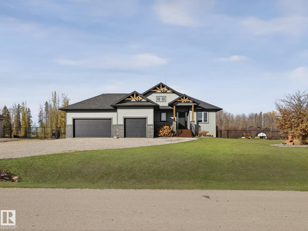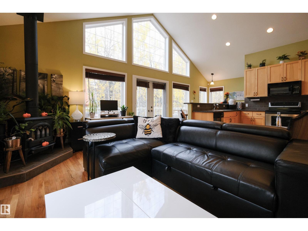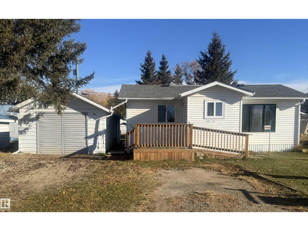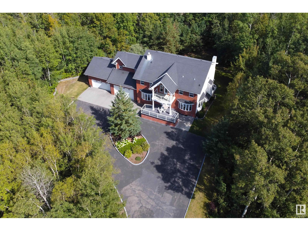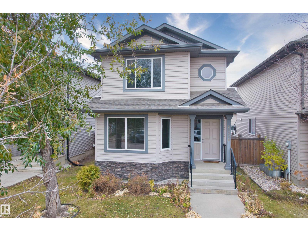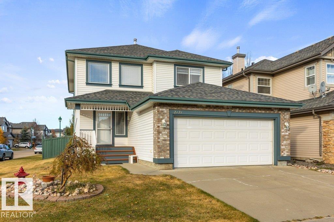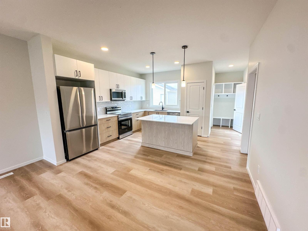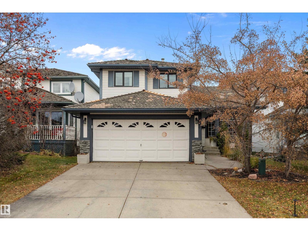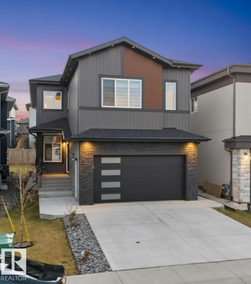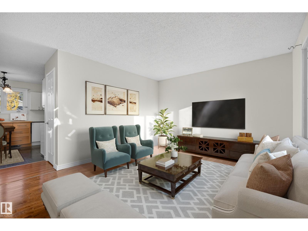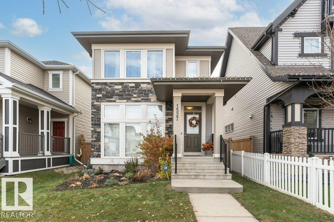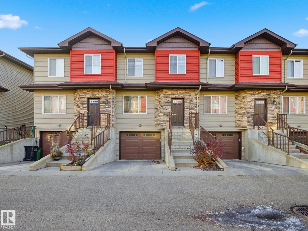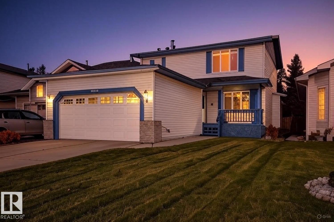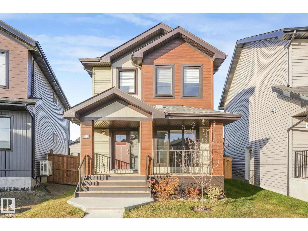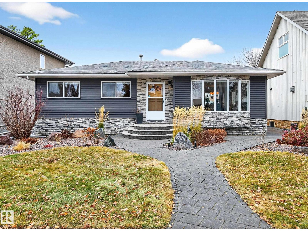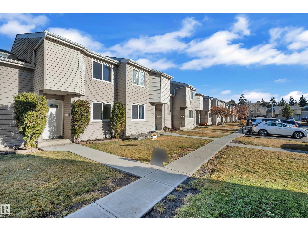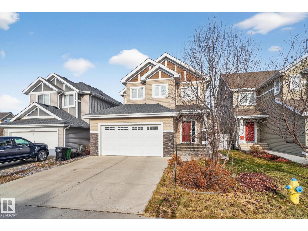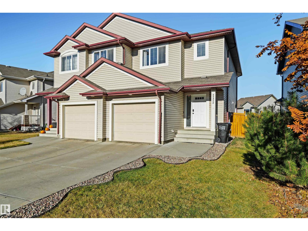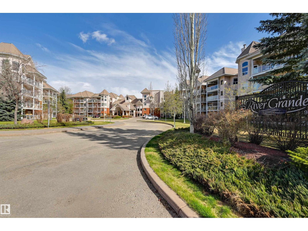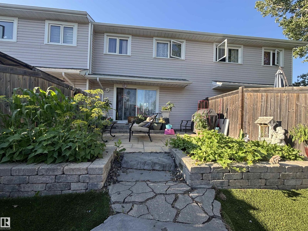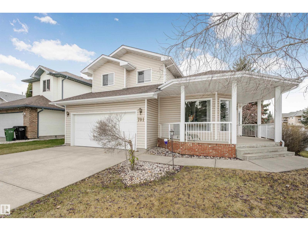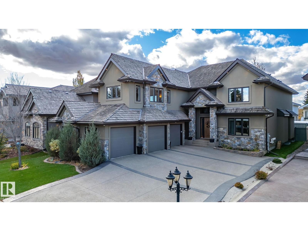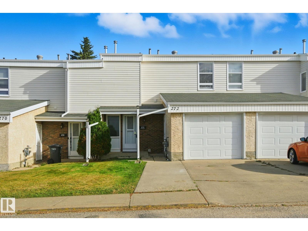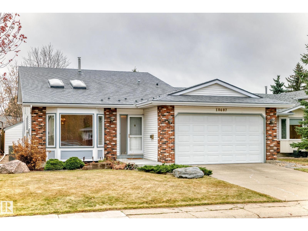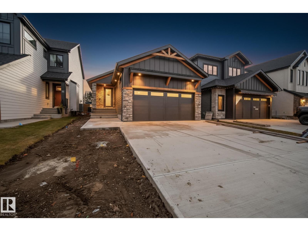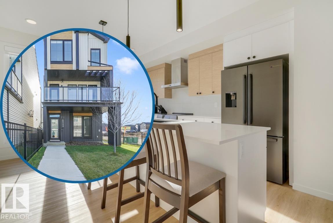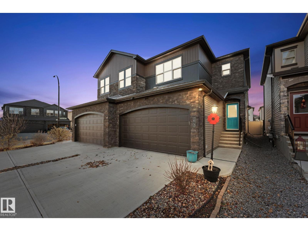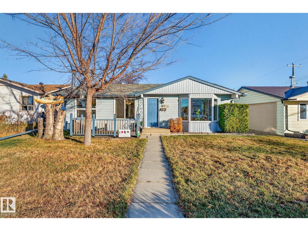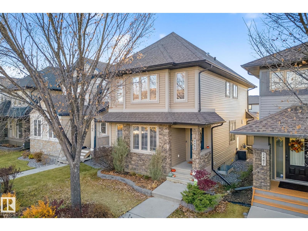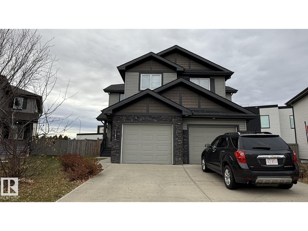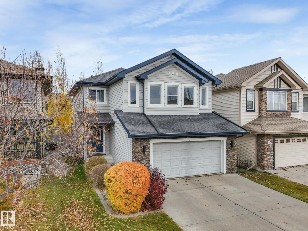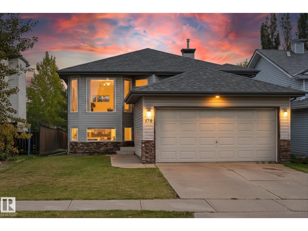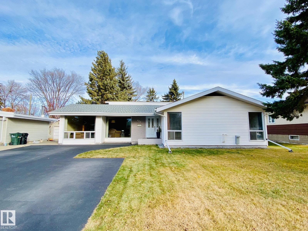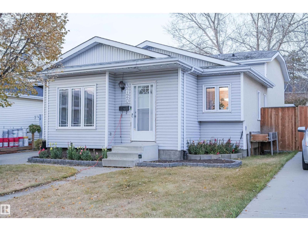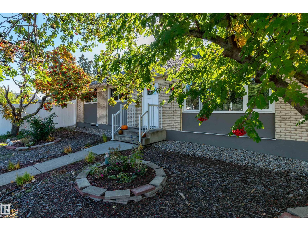10944 Beaumaris Rd Nw Nw
Edmonton, Alberta
This affordable home is in a great location close to schools, parks, shopping, restaurants, public transit and Beaumaris Lake with its walking trail. This half-duplex with attached single garage is on a cul-de-sac within the condo project. Inside you'll find 3 bedrooms (including the primary bedroom) on the upper floor along with a 4-piece bathroom. The main level has an open kitchen/dining area, a cozy living room and a 2-piece powder room. The basement has been finished with a rec room, a flex room and the laundry and utility room. There have been several updates in recent years, including the vinyl plank flooring on the main and lower levels. The private back yard is very inviting with its patio and garden beds. There is a french immersion elementary school just a block away. Nearby, a new catholic high school will open in September 2026. This home with its excellent location and low maintenance fees is a great choice for couples or young families starting their home ownership journey. (id:62055)
Homes & Gardens Real Estate Limited
527 Chappelle Dr Sw
Edmonton, Alberta
NO CONDO FEES!! Welcome to the community of Chappelle! Professionally Cleaned & Move-In Ready. Hardwood Floors set the tone as you step inside, leading you through a bright main floor. Having both timeless style and functionality, this home is perfect for young families or investors seeking an opportunity. The kitchen is a dream with Stainless Steel Appliances, a corner pantry for extra storage & plenty of space for gathering around. Upstairs, you’ll find 3 Bedrooms & 2 Bathrooms, while the Finished Basement offers the perfect spot for cozy movie nights, a home office, or a creative play space. The Attached Garage keeps life convenient & the Fenced Backyard gives you extra Privacy and Security. This Neighbourhood was made for Connection, turning neighbours into friends. Need a Quick Possession? This Home is Ready for you to make it your own, Don’t Wait! (id:62055)
RE/MAX Preferred Choice
3557 Mill Woods Rd E Nw
Edmonton, Alberta
6 unit self managed complex is in a great location, close to shopping and across the street from Minchau Elemetary School, park and close to walking trials in the ravine. 3 bedroom, 1.5 bathroom plus loft features a spacous design at 1250 square feet, vaulted ceiling, wood burning brick fireplace, kitchen with plenty of oak cabinets and pantry, patio doors to the West facing, fenced back yard with outdoor storage area. A good sized primary bedroom has double closets, two more bedrooms each with double windows, the main bathroom has double sinks, and a loft overlooking the fireplace completes the upper level. The basement is partially finished, has plenty of storage, laundry, and the skylights lets in plenty of natural light. Bonus with your own detached garage and extra parking stall! Ready to move in and enjoy! Low condo fees of $275/month. (id:62055)
RE/MAX Real Estate
#115 2098 Blackmud Creek Dr Sw Sw
Edmonton, Alberta
Welcome to this stunning, fully upgraded ground-floor unit featuring 2 spacious bedrooms, 2 full bathrooms, and a bright open-concept layout designed for modern living. The stylish kitchen showcases stainless steel appliances, contemporary cabinetry, and elegant finishes that flow seamlessly into the living and dining areas—perfect for entertaining or relaxing at home. Enjoy the convenience of in-suite laundry, generous closet space, and a private balcony with a gas line, ideal for summer BBQs. Located in a secure, well-maintained building with low condo fees, this home also includes underground parking, a private storage unit, and access to premium amenities such as a fitness centre, guest suite, and social/games room. The location is unbeatable—just steps from parks, public transit, shopping, dining, and the highly rated Roberta MacAdams K–6 School. Don’t miss this rare opportunity to own a beautifully updated home in one of the most desirable and accessible communities! (id:62055)
Century 21 Smart Realty
#204 14004 26 St Nw
Edmonton, Alberta
Newly Renovated throughout!! Move in with nothing left to do. Step into this spacious one-bedroom condo with in-suite laundry and huge storage room. The updated kitchen with new countertops, tile backsplash, hardware, taps and new dishwasher(2024) will excite the chef in you. Then entertain in the spacious dining room and oversized living room that looks out onto your private balcony with mature trees for privacy and shade. Relax in your king size master bedroom with 2 large corner windows next to your new spa like 4-piece bath. One assigned energized parking stall. Perfectly located near shopping, local amenities, Bannerman Park, schools and public transit. Pet owners will love this pet friendly building. Other upgrades to complex, windows, roof repairs & eaves. Don’t miss your chance to own this rare gem! Some photos have been virtually staged. (id:62055)
Homes & Gardens Real Estate Limited
#j8 1 Garden Gv Nw
Edmonton, Alberta
Fantastic opportunity for a well priced townhome in the family friendly community of Duggan. Great location across the street from two schools, playgrounds and sports fields. Spacious townhouse with over 1300 sq.ft. plus a basement. Upstairs offers 3 spacious bedrooms with ample closet space and 4 piece bathroom. Main floor has huge living room with patio doors leading to private fenced backyard. Kitchen, breakfast nook/dining and 2 piece bathroom complete the main floor. Basement is partially finished with laundry room and newer furnace. Well managed complex in close proximity to Southgate shopping center and LRT station. This is a great opportunity for first time buyer, someone looking to downsize or investor looking for rental property. Some photos have been virtually staged. (id:62055)
Ab Realty Ltd
#100 4835 104a St Nw
Edmonton, Alberta
This spacious condo is located in the desired complex of SOUTHVIEW COURT in the community of EMPIRE PARK. Entering this unit, you come to an OPEN CONCEPT layout with a large living room, dining area and an ideal kitchen with a BREAKFAST ISLAND featuring all your essential appliances. This unit comes with large windows exhibiting plenty of NATURAL LIGHT, vinyl plank throughout and a large dedicated BALCONY for your summer enjoyment. The spacious large bedroom features an ENSUITE full bathroom. There is another bedroom and full bathroom. Enjoy the convenience of in-suite laundry and your own dedicated TITLED underground parking stall with an allocated STORAGE CAGE. This amazing location features many amenities including grocery stores, shopping, restaurants, schools, public transportation and easy access to major roadways like Gatway Blvd, Calgary Trail, and Whitmud. (id:62055)
RE/MAX Rental Advisors
9307 Pear Link Sw Sw
Edmonton, Alberta
Welcome to Rocha in The Orchards at Ellerslie — a vibrant and sought-after community! This home offers over 1,600 sq ft of thoughtfully designed living space. As you step inside, you're welcomed by an open-concept plan, stylish kitchen equipped with an electric stove, hood fan, and a spacious dining nook, half bath, and foyer. The kitchen flows effortlessly into a cozy living room. Upstairs, you'll see a bonus room - the perfect spot to relax or host guests, a dedicated laundry area for added convenience, spacious primary suite that features ensuite bath complete with shower and tub, and a walk-in closet. The two additional bedrooms share a 4-piece bathroom. This home also offers a double attached garage, centralized air conditioner and a SEPARATE SIDE ENTRANCE to the unfinished basement — offering excellent potential for future development. Located near schools, public transit, restaurants, shopping centers, the airport, and all essential amenities, with quick access to both AB-16 and QE2. (id:62055)
Rite Realty
#385 23248 Twp Road 522
Rural Strathcona County, Alberta
Discover this stunning upgraded chalet-style walkout bungalow with loft, perfectly nestled on 2.6 treed acres in prestigious South Chrenek. A paved drive leads to the triple heated garage, dual carports, and outbuildings, including a greenhouse and a rear double garage shell. The home showcases extensive patio stonework with hot tub and thoughtful upgrades — windows, flooring, kitchen, garage doors, furnaces, 3300g cistern, and driveway pillars. Inside, a soaring-ceiling living room with fireplace creates a dramatic focal point, complemented by a second fireplace in the spacious dining room. The gourmet kitchen features granite counters and custom cabinetry. Large 3 season sunroom. The main-floor master offers a full ensuite, and door to patio while the loft with wb fireplace adds versatile living space. The fully finished lower level includes 3 bedrooms , a media room, and an office. Enjoy serene privacy in a picturesque, wooded cul-de-sac setting—an estate that blends charm, luxury, and nature. (id:62055)
Royal LePage Prestige Realty
50344 Rge Rd 243
Rural Leduc County, Alberta
Experience the best of both worlds, quiet country living minutes from Beaumont and a quick drive to Edmonton! This exceptional property feats a stunning MAIN HOUSE & GUEST LOFT, offering luxury, comfort & versatility on a beautifully landscaped 2.4 acre lot overlooking a peaceful pond. The main house offers 4beds & 3.5baths, w/the main floor featuring an office, spacious primary suite, spa-like 5pc ensuite & massive walk-in closet. The chef’s dream kitchen offers an induction cooktop, dbl wall ovens & granite counters, plus a bright living area w/an electric F/P. Upstairs offers a 2nd primary w/a 5pc ensuite & walk-in closet, plus 2beds joined by a Jack & Jill bath. The F/F walkout basement includes a rec rm, theatre rm, 3pc bath, gas F/P, in-floor heating & ample storage. Don’t forget the oversize attached dbl car garage & attached shop. Outside, enjoy a 2-tier deck, fire pit pad, stone driveway & helicopter pad. The oversized dbl detached garage offers a 2-bed, 4pc bath guest suite above & laundry room. (id:62055)
Exp Realty
26028 Meadowview Dr
Rural Sturgeon County, Alberta
FORMER BROOKHAVEN SHOWHOME on 1.55 acres located ACROSS FROM SANDPIPER GOLF COURSE & under 5 MINUTES WEST OF ST. ALBERT! Unique 4-level split dream home featuring a full custom kitchen by Gem Cabinets, dark wood beams & stone pillars on the main level, floor-to-ceiling windows to enjoy your tree-line views, curved wood open tread stair case leading to your huge den + bonus room and screened-in upper patio by Suncoast Enclosures. Upstairs you’ll find 3 bedrooms & 2 full bathrooms including a spacious primary retreat looking out onto the trees. The basement is fully-finished w/ a 4th bedroom, projector TV area & large storage room. Your vehicles will stay cozy all winter long in your fully finished & heated triple attached garage. Outside, you can bring your acreage dreams to life with lots of space to build a secondary shop. And yes, you have FIBRE INTERNET! Enjoy the amenities of city living paired with the serenity + green space of rural life. Welcome home! (id:62055)
RE/MAX Professionals
2035 Spring Lake Dr
Rural Parkland County, Alberta
Welcome to your slice of paradise nestled in the peaceful community of Spring Lake Ranch minutes from the lake! Almost 3000 sq ft of living space offers the perfect blend of luxury, space, & tranquility surrounded by walking trails, year-round trout fishing, canoeing, skating & cross-country skiing. With 4 spacious bedrooms and 3 full bathrooms, this home is designed for comfort and style. Open concept w/soaring ceilings gas fireplace & abundant natural light. Step into your chef inspired kitchen with custom cabinets, quartz countertops, large island and huge walk-in pantry. A sizeable primary suite with spa-inspired ensuite & walk-in closet. Triple car garage with ample storage and workspace. The expansive 2-tiered deck ideal for entertaining, relaxing, or soaking in the sunset. Whether you're hosting summer barbecues or enjoying quiet evenings under the stars, this property delivers the lifestyle you've been dreaming of. A rare opportunity to own an acreage retreat just minutes from town! Shows 10/10!! (id:62055)
Exp Realty
#23 4224 Twp Road 545
Rural Lac Ste. Anne County, Alberta
Escape the city and embrace peace & privacy, just 45 minutes from Edmonton! This quality-built retreat sits on a beautifully landscaped half-acre featuring a fully PAVED driveway! Just a 5-minute walk to the lake and under 15 minutes to Alberta Beach. Enjoy stunning views through soaring vaulted ceilings and large windows that flood the space with light. The main floor features gleaming hardwood floors, a spacious open kitchen, cozy wood-burning fireplace, two generous bedrooms, and a full bath. The heated, oversized double garage is fully finished with drywall, kitted out with 8' garage doors to fit a pickup and even includes a 4-piece bathroom. Over $15,000 in upgrades including a brand new chainlink fence encloses the entire property making it perfect for pets. Plus there's a fire pit area, outdoor shower and so much room to roam. A detached shed perfect for all your toys or a workshop waiting to happen. A one-of-a-kind homestead in a welcoming rural community. Your peaceful country life starts here! (id:62055)
Real Broker
4531 47 St
Rural Lac Ste. Anne County, Alberta
GREAT INVESTMENT OR FIRST HOME BUYER OPPORTUNITY. Cozy open concept 2 bedroom home with a beautiful partially fenced yard. The home was completely renovated in 2009 and features a natural gas wood stove for those chilly winter nights. There is a nice sized yard with a large garden and mature trees. The property also includes a large newer deck with a gazebo and privacy fence and is within walking distance to the beach, main dock, shopping, elementary school, and golfing. The garage is 35'x14' with a separate office/storage space in the back. THIS PROPERTY HAS A LOT TO OFFER! (id:62055)
Century 21 Leading
338, 52147 Rge Rd 231
Rural Strathcona County, Alberta
EXCEPTIONAL CUSTOM-BUILT LUXURY! Welcome to this stunning BRICK EXTERIOR home in prestigious Waterton Estates! Nestled on a PRIVATE 2.2 acre treed lot backing onto reserve land. Boasting remarkable curb appeal! Featuring an attractive floor plan with over 5500 square feet of total living space including a FULLY FINISHED WALKOUT BASEMENT! Grand entrance leading to the large living room with 2-sided gas fireplace. Expansive family room & formal dining room. BEAUTIFUL KITCHEN with an abundance of cabinetry, Granite, pantry & dining area. Gleaming hardwood floors, elegant French doors & crown mouldings. Main floor laundry & powder room. Upstairs are 3 bedrooms, balcony, 4 piece bathroom & large Bonus Room. Luxurious ensuite in Primary Bedroom plus walk-through closet. The basement has IN-FLOOR HEATING, a huge Rec room with gas fireplace, wet bar, 3 bedrooms & storage room. GORGEOUS BACKYARD! 4 CAR ATTACHED GARAGE with room to build a hoist for double deck storage. CITY WATER! Only 2 minutes to Sherwood Park!! (id:62055)
RE/MAX Elite
85 Brickyard Dr
Stony Plain, Alberta
IMMEDIATE POSSESSION INCLUDING LANDSCAPING/DECK AND DOUBLE DETACHED GARAGE 5 Things to Love about this new Alquinn Home in Brickyard: 1) Brand-New Build – Enjoy the benefits of a modern 2-storey design with full landscaping, a spacious deck, and a double detached garage. 2) Open-Concept Living – The bright main floor seamlessly connects living, dining, and kitchen spaces, featuring an electric fireplace and a stylish kitchen with a breakfast bar. 3) Thoughtful Layout – Includes a convenient 2pc bath on the main level, plus upper-level laundry for ultimate ease. 4) Private Retreat – The primary suite boasts a walk-in closet and a luxurious 4pc ensuite, complemented by two additional bedrooms and another 4pc bath upstairs. 5) Prime Location – Situated in Brickyard, across from the rec centre and close to parks, playgrounds, and schools—perfect for active lifestyles. *Photos are representative* (id:62055)
RE/MAX Excellence
21328 95 Av Nw
Edmonton, Alberta
The perfect blend of comfort, functionality, and location. this beautiful home featuring 3 bedrooms, 2.5 bathrooms, plus a main-floor Den/Office with a closet that can easily be converted into a fourth bedroom, this home is ideal for growing families or those who value extra space for work or guests.Step inside to discover gleaming hardwood floors and open-concept main floor designed for both everyday living and entertaining. The kitchen features modern cabinetry extending to the ceiling, sleek finishes, and ample counter space. Upstairs, you’ll find three bedrooms including a spacious primary suite with an ensuite and walk-in closet. The home also includes a large deck plus a double detached garage.Located in Webber Green, this home is steps away from the upcoming Recreation Centre and the new LRT station currently under construction, providing excellent future connectivity. Enjoy quick access to major HWYs, grocery stores, schools, and all amenities, with West Edmonton Mall just minutes away. (id:62055)
Century 21 Leading
1060 Gault Bv Nw
Edmonton, Alberta
Welcome to this stylish 3-storey townhome in the charming and convenient community of Griesbach! The open-concept main floor offers flexible living and dining spaces, with a central kitchen featuring ceiling-height cabinetry, granite counter tops with a large island, newer appliances, fresh paint, no carpet and chevron style floors in the primary suite. The second floor offers two spacious bedrooms with large closets, a 4-piece bath complete with soaker tub and separate shower, plus convenient upstairs laundry. The top floor is your private primary retreat, featuring vaulted ceilings, a charming Juliet balcony, and a spa-like 5-piece ensuite with dual vanities, a soaker tub, separate shower, and a massive walk-in closet you’ll love. Photos may include virtual staging for visualization purposes. To round it off, enjoy a landscaped yard, central AC and detached garage. Located just steps from walking trails, lakes, shops, and more — this is Griesbach living at its finest! (id:62055)
Exp Realty
2171 Haddow Dr Nw
Edmonton, Alberta
Beautifully maintained original-owner Jayman built custom 2-storey in desirable Haddow offering 2,235 sq/ft of living space plus a fully finished basement! The main floor welcomes you w/a stunning open foyer, elegant dining room & a spacious kitchen featuring oak cabinetry w/crown moulding, corner pantry, large eating nook, new fridge, stove & dishwasher. Enjoy abundant natural light from the large windows overlooking the 14’x16’ red cedar deck & huge yard—perfect for kids & pets. Main floor also includes laundry, mud room & a 2-pce bath. Upstairs features a spacious primary suite w/walk-in closet & 4-pce ensuite w/corner soaker tub, along with a bonus room, two large bedrooms, full bath & ample linen storage. The fully finished basement offers a huge rec room, large bedroom, 4-pce bath & storage. Finished double attached garage completes this fantastic family home in a great community close to schools, parks, amenities, & major roadways including Anthony Henday Dr, Terwillegar Dr & Whitemud Dr! (id:62055)
RE/MAX Elite
107 Brickyard Dr
Stony Plain, Alberta
IMMEDIATE POSSESSION - INCLUDES DECK, LANDSCAPING AND DOUBLE DETACHED GARAGE 5 Things to Love About This Home: 1) Prime Location – Nestled in the heart of Brickyard, just steps from the rec centre, schools, parks, playgrounds, and shopping. 2) Thoughtful Design – This stylish 2-storey new build offers an open-concept main floor with a spacious living, dining, and kitchen area anchored by a cozy electric fireplace. 3) Chef-Ready Kitchen – The island with breakfast bar, generous storage, and sleek finishes make this kitchen both functional and beautiful. 4) Smart Layout – Upstairs features a versatile bonus area, two bedrooms, convenient laundry, and a full 4pc bath. 5) Luxurious Primary Suite – Enjoy your private retreat with a 5pc ensuite boasting dual sinks and a walk-in closet. Whether you're entertaining or unwinding, this home delivers comfort, convenience, and style in an unbeatable location. *Photos are representative* (id:62055)
RE/MAX Excellence
1060 Wedgewood Bv Nw
Edmonton, Alberta
RARE OPPORTUNITY IN WEDGEWOOD! This elegant 2-storey blends timeless design, abundant natural light & a serene, family-friendly setting in a safe, no-thru-traffic community minutes from Wedgewood Ravine & the Henday. Soaring vaulted ceilings & new windows brighten the formal living & dining areas, while the refreshed kitchen offers updated cabinetry, tile backsplash & stainless-steel appliances overlooking a welcoming family room anchored by an upgraded luxury gas fireplace. The main floor bedroom adds versatility for guests or a home office. Upstairs, the primary suite features a walk-in closet & 4-pc ensuite, joined by two additional bedrooms & a full bath. The finished basement expands your space with a large recreation area, guest bedroom & 3-pc bath. Outdoors, enjoy mature trees, a spacious deck, cobblestone patio & manicured landscaping. Steps to parks, trails & Wedgewood’s central park with courts, playgrounds & ravine paths—a well-cared-for home in one of SW Edmonton's most desirable communities! (id:62055)
RE/MAX Excellence
1815 17 Av Nw
Edmonton, Alberta
A RARE GEM IN LAUREL! This move-in ready home stands out from typical new builds with included stainless steel appliances, front landscaping, and window blinds. Step into luxury with an open-to-above, elegant finishes, and TWO SPACIOUS LIVING AREAS, perfect for entertaining or family gatherings. The stunning kitchen features quartz countertops, a large island, under-cabinet lighting, a wet bar, and a SEPARATE SPICE KITCHEN for added convenience. Main floor BEDROOM and FULL BATH offer ideal space for guests or multi-generational living. Upstairs boasts FOUR BEDROOMS, including a serene master retreat with spa-inspired ensuite, a second master with its own ensuite, and two bedrooms sharing a Jack & Jill bath. Thoughtful extras include a large MUDROOM with garage access and an unfinished basement with a second furnace, ready for your personal touch. Minutes from schools, parks, Meadows Rec Centre, shopping, and major routes! (id:62055)
Maxwell Polaris
14524 21 St Nw
Edmonton, Alberta
This charming freshly painted starter home is ready for its next chapter! The solid bones and functional layout make it an exciting opportunity for first-time buyers, investors, or anyone looking to add their personal touch. The main floor features a bright, sunny living room perfect for cozy evenings, a kitchen with eat in dining area, plus 2 spacious bedrooms, including a primary with 2-piece ensuite, and finally a full 4-piece main bathroom. Downstairs, the finished basement expands your living space with a large rec room, den/home office/workout space, 3rd bedroom, a 3-piece bathroom, and plenty of storage with a generous storage room. Outside, you’ll appreciate the lot size and potential to create a backyard oasis. With a little vision and creativity, this property can truly shine. Located in a family-friendly neighborhood close to schools, parks, and amenities, this is a fantastic chance to own a home you can grow into. (id:62055)
Century 21 All Stars Realty Ltd
1527 Secord Rd Nw
Edmonton, Alberta
Welcome to this gorgeous 3 bdrm 2.5 bath central air conditioned two-storey home with double detached garage. It features a striking front façade with floor-to-ceiling windows. Interior glass panels highlight the open space from basement to main floor. The home's design is open and airy with the living room centering around a gas fireplace, adding warmth and ambiance to the space. The gourmet kitchen is complete with contemporary finishes, high-end stainless steel appliances, and a large eat up island with the dining area dressed with a bank of windows. Upstairs, you’ll find the 3 well-proportioned bedrooms, with the primary featuring a walk-in closet and 4 pce ensuite. On the landing between the main floor and lower level is home to the half bath.The lower level offers a great rec area and utility room, housing the front load laundry duo. A massive deck expands from the house to the garage, offering a perfect space for outdoor dining, lounging, and entertainment, accompanied by smart landscaping choices. (id:62055)
Maxwell Challenge Realty
#37 12930 140 Av Nw
Edmonton, Alberta
GORGEOUS!!! No better way to get into home ownership than this beautiful 3 bed 2.5 bath townhouse in the heart of all the action on the north side. This well maintained home has had fantastic upgrades over the last few years including laminate floors, HWT (3 years), Dishwasher (2 years), and a brand new washer and dryer this year! Combine this with the already amazing stainless steel appliances, gas fireplace and full dining area and you've got a winner. Upstairs is 3 ample bedrooms, 2 full baths and aforementioned laundry. Downstairs you'll get a large closet and a separate storage room along with access to the garage. The garage on this one is very unique its currently a single with a very neat flex room/gym/office but can easily be converted back to a double by removing one wall. This complex is very well run, healthy, and close to Walmart, MOVATI, Henday, and various restaurants and shopping (id:62055)
Real Broker
6230 159a Av Nw
Edmonton, Alberta
Nestled on a quiet cul-de-sac within walking distance to parks, school and lake, this turn key updated house offers over 2300 sqft of living space. Perfect for raising kids and fur babies. The yard alone is a showstopper! As you enter you'll notice how bright and cozy the space feels, beautiful ceramic tile leads you to the large renovated kitchen. A chef's dream with granite countertop, SS appliances and plenty of cabinets & counter space. The living room has rich hardwood floors that continues up the stairs where you'll find 3 good size bedrooms and the main bathroom. The large primary suite can easily fit your king size bed, featuring a walk-in closet and convenient ensuite. The freshly painted basement has a big rec room ideal for family game or movie night, with an extra bedroom and another full bathroom. All big ticket items are done - New windows, furnace, hot water heater, shingles, central AC, light fixtures, floors and paint. Move in just in time to celebrate the holidays in your cozy new home. (id:62055)
Royal LePage Arteam Realty
49 Tilia Pl
Spruce Grove, Alberta
Exquisite custom built & barely lived in 2-storey,Quiet prestigious curb appeal in the family friendly community of Tonewood.You’ll be greeted by the grand 9’ ceilings,Lots of windows flooding the space with tons of natural sunlight,large island with quartz countertops throughout,LVP flooring & tons of upgrades throughout this meticulously maintained property.Features 3 bedrooms,2.5 baths.Main level boasts an open concept living room,dining room,kitchen with massive island,stainless steel appliances,wood cabinetry with lots of storage. Upstairs primary bedroom with a luxurious 4 piece Ensuite,spacious walk in closet. 2 more spacious bedrooms,full bathroom,bonus room,& upstairs laundry.Separate Entrance,9' Foundation,Unfinished basement with roughed in laundry and bathroom that awaits your creativity.Beautiful landscaping,fenced with deck.Oversized double garage, RV Parking,a prime location close to great schools,shopping,restaurants,& easy access to Yellowhead Hwy 16/Stony Plain Road(Hwy 16A). (id:62055)
RE/MAX Excellence
9616 154 St Nw
Edmonton, Alberta
Pride of ownership is evident in this ORIGINAL OWNER custom-built bungalow home, conveniently located in west-central Edmonton - welcome to West Jasper Place. This spacious property is a HIDDEN GEM (surrounded by great neighbours!) and has been lovingly maintained throughout the years. The main floor features a spacious living room with beautiful bay window, hardwood & tile flooring, mahogany doors, lovely kitchen (with updated granite counter-tops & pantry), 3 bedrooms & a full bath. Downstairs, solid pine tongue & groove panel board throughout + a large rec room, 4th bdrm, 3 pc bath & laundry/storage space. The fully-fenced backyard is HUGE and ready for entertaining - complete with underground irrigation system, tranquil rock water feature, putting green, garlic garden, perennials, a sumac palm tree, gas plants and more! A massive 26x30 detached double garage (insulated & heated) with 3 car parking pad completes the property. Welcome home! (id:62055)
Tactic Realty
#59 3221 119 St Nw
Edmonton, Alberta
RARE OPPORTUNITY — The ONLY unit for sale in the complex! Welcome to the highly sought-after community of Sweet Grass, perfectly located within walking distance to top-rated schools, parks, & just mins from Century Park LRT STN. This move-in-ready 3-bed, 3-bath townhome has been beautifully updated — featuring a fully renovated kitchen, appliances, no carpet, paint, newer windows, siding, & roof —all w/very low condo fees! Enjoy a bright & spacious main floor w/a generous dining area + a large living room complete w/ a cozy fireplace & big windows overlooking your private, fully fenced backyard w/gazebo — perfect for entertaining or relaxing. Upstairs you’ll find 3 bedrooms, including a primary suite w/a big closet & a convenient ensuite half bath. The basement is ready for your personal touch. With TWO parking stalls, a private yard, and proximity to Southgate Mall, Whitemud Creek Ravine trails, Henday, & Whitemud Dr, this home offers unbeatable value for first-time buyers, professionals, or downsizers! (id:62055)
Exp Realty
8536 19 Avenue Sw
Edmonton, Alberta
Discover this beautiful 2-storey home nestled in a quiet cul-de-sac in one of Edmonton’s most desirable communities, Summerside! Offering 2780 SF of versatile, light-filled living space, this home is designed for those who value comfort, balance, and convenience. Step inside to find not one, but two main-floor bedrooms, ideal for dual home offices or guest accommodations. One bedroom has direct access to a 4-piece bathroom, providing privacy and flexibility for family or visitors. Upstairs, the thoughtful design continues with three spacious bedrooms, including a primary retreat with a spa-inspired 5-piece ensuite. Two additional bedrooms share a generous 5-piece Jack & Jill bath. The home features an efficient boiler hot water heating system, ensuring consistent warmth and comfort year-round. Step outside and embrace the active Summerside lifestyle just steps away. From swimming, paddle boating, tennis, volleyball, fishing to relaxing on the private beach soaking up the sun, this home has it all! (id:62055)
Century 21 Bravo Realty
11412 14 Av Sw
Edmonton, Alberta
Welcome to Rutherford, where comfort, style, and community come together seamlessly. This beautifully maintained 2010 home offers over 1,350 sq.ft. of thoughtfully designed living that feels warm, welcoming, and perfectly balanced for family life. The open-concept main floor with 9’ ceilings creates an inviting flow ideal for gatherings, quiet evenings, or weekend entertaining. Upstairs, the spacious primary suite features new carpet (2024) and custom closet built-ins that add both function and style. Every detail reflects care and quality, including new central A/C (2024), smart lighting, and a chef-inspired kitchen with stainless steel appliances that include a gas range and a new double-door fridge (2025). The large backyard provides ample space for relaxation or play. Steps from schools, parks, and trails, and minutes from Heritage Valley Town Centre, this move-in-ready home offers modern living in one of south Edmonton’s most connected and family-friendly communities. (id:62055)
Royal LePage Arteam Realty
#336 9008 99 Av Nw
Edmonton, Alberta
COURTYARD VIEWS from this IMMACULATE 2 bedroom 2 bathroom condo in the desirable RIVER GRANDE conveniently located with the river valley trails & transportation at your doorstep, minutes to Downtown & quick access to the U of A. This unit has an open concept layout with the bedrooms at opposite ends of the living area. The kitchen features white cabinetry, a raised eating bar & a pantry. Cozy gas f/p in the living room. Enjoy access to the southeast balcony with a gas BBQ outlet from the living room & primary bedroom. The primary bedroom has a walk through closet to the 4 piece ensuite & the 2nd bedroom is across from the 3 piece bathroom. The laundry room has storage. Included: stove, built-in microwave, fridge, dishwasher, INSUITE WASHER & DRYER, A/C, U/G PARKING & storage locker. Well managed, pet friendly building offering a fitness room, games room, social room, guest suite, car wash & visitor parking. Adjacent well maintained park with community amenities. Beautifully maintained home! (id:62055)
RE/MAX Real Estate
6469 184 St Nw Nw
Edmonton, Alberta
Tucked into the heart of Ormsby Place, this pet-friendly 3-bedroom, 1.5-bath townhouse is the ideal place to raise your family. With direct gate access to Ormsby Elementary School, your kids can walk to class in under a minute—no buses, no car lines, no stress! The sunny south-facing backyard backs onto a green space, offering a peaceful spot to play, garden, or relax. Inside, the updated kitchen (2022) is bright and functional—perfect for busy mornings or family dinners. A new hot water tank (2024) adds peace of mind, and the fully finished basement gives you extra space for a play area, TV room, or cozy home office. This home is just steps to Willowby Park, local daycares, and a quick drive to shopping, groceries, and the YMCA. With easy access to Anthony Henday and Whitemud, commuting is a breeze. If you're dreaming of a family-friendly home in a peaceful, well-managed complex—this is it. (id:62055)
Exp Realty
701 Revell Cr Nw
Edmonton, Alberta
Welcome to the desirable community of Rhatigan Ridge (Riverbend). It offers over 1900 sq ft of above-grade living space, featuring 4 bedrooms, 3.5 bathrooms, and a double attached garage. As you enter the foyer, you’ll immediately feel welcomed. Bright living and dining area, creating an inviting atmosphere. The kitchen is equipped with ample cabinetry, opening seamlessly to the rear family room and walking out to a sunny south-facing backyard with a four season sunroom — perfect for relaxing or entertaining. A powder room and laundry area complete the main floor. Upstairs, the primary bedroom includes a 4-piece ensuite, while two additional bedrooms and another 4-piece bath complete the upper level. The fully finished basement adds valuable living space with a comfortable family room, one bedroom, and plenty of storage. No Pets, a non-smoking home, newer roof, newer HWT, kitchen and bathrooms. Conveniently located near schools, shopping, parks, and amenities, with easy access to Whitemud Drive. (id:62055)
Century 21 All Stars Realty Ltd
4810 Donsdale Dr Nw
Edmonton, Alberta
Exquisite custom-built estate in the prestigious Properties of Donsdale, one of Edmonton’s most sought-after communities. Offering 6,952sqft just steps from the river valley, this home seamlessly blends luxury, functionality & craftsmanship. Featuring an open floor plan with 10-foot ceilings, spiral staircase, warm durable tile flooring & plenty of natural light. The chef’s kitchen stuns with quartz counters, dual ovens, dishwashers, fridges, massive pantry & coffered ceilings. Highlights include a presidential office, grand dining room, spacious mudroom. Upstairs, the primary suite offers dual walk-ins, a spa ensuite w/ heated floors, jetted tub & fireplace. Three additional bedrooms each enjoy walk-in closets & private ensuites + laundry & a cozy bonus room. The finished basement w/ 9ft ceilings boasts zoned in-floor heat, wet bar, private HIDDEN BOOKSHELF theatre, multi-TV sports area, hockey & art room or 2 bedrooms. Triple heated garage w/ drains & low maintenance turf yards + so much more. (id:62055)
RE/MAX Excellence
272 Grandin Vg
St. Albert, Alberta
Welcome to your new 3 bedroom + Den, 1 1/2 bathroom home in the convenient and desirable neighbourhood of Grandin (The Gardens) - known for the beautiful parkland, trails and super easy and quick access to the Anthony Henday & Edmonton. This beautifully renovated and modern 2-storey townhome in Grandin Village features A/C, 100 AMP electrical, modern OPEN KITCHEN with gorgeous centre island, two-tone cabinets, extra storage space, sparkling backsplash & feature shelving. The adjoining living/dining rooms feature built-in shelving & a built-in electric fireplace to cozy up to during those chilly winter nights. Large windows & patio doors invite ample natural light and lead into the backyard that features a private deck with pergola, and yard space to play in. Upstairs, there are 3 bedrooms & an updated 4-piece bathroom. The basement is fully finished giving you the perfect movie room, games room and Den! Enjoy a snow free vehicle with your very own 12' X 22' single attached garage PLUS driveway parking. (id:62055)
Maxwell Challenge Realty
10407 40 Av Nw
Edmonton, Alberta
Welcome to this beautifully maintained home offering 1,975 sq. ft. of finished living space. A perfect house for any family in this wonderful neighbourhood. Step into a bright and expansive living room featuring vaulted ceilings, 2 skylights, and large windows that fill the space with natural light. Recent updates include new hardwood floors, fresh paint in the BDR's, 35 year warranty shingles, hot water tank(2024), Humidifier(2024), upgraded attic insulation, garage door(2019), fencing, A/C for year round comfort. An undeveloped basement gives you the choice to personalize the space further, with an opportunity for an extra BDR, bath, or leave as is for extra storage. The backyard provides ample room and a private outdoor retreat, complete with in-ground sprinkler system—perfect for relaxing summer evenings with family and friends. Located in a quiet, desirable neighborhood, you’ll appreciate its proximity to great schools, parks, shopping, and commuter routes. This great home won't last long! (id:62055)
Real Broker
12 Newbury Ci
Sherwood Park, Alberta
Introducing another stunning modern bungalow by Launch Homes! This 1,430 sq ft luxury bungalow in Salisbury Village offers the perfect blend of comfort, style, and ease of living—an ideal fit for down sizers or retirees looking to simplify without compromise. Featuring 3 bedrooms, 2.5 bathrooms, and a flexible den space, this thoughtfully designed home showcases warm modern organic finishes inspired by Launch’ Homes award-winning Empress Show home. The open-concept main floor includes built-in appliances, large island, and clean, elegant lines that create a functional and welcoming atmosphere. The basement is fully finished with golf simulator–ready—perfect for year-round enjoyment or entertaining family and friends. Set in one of Sherwood Park’s most sought-after neighbourhoods, this home is the perfect opportunity to settle into a quieter pace without giving up the quality and design you love. (id:62055)
Royal LePage Prestige Realty
22739 82 Av Nw
Edmonton, Alberta
Detached & Near New without the hassles of building in Rosenthal. Visit the REALTOR®’s website for more details. This 3-Storey is a showstopper that will have you at glass railings & two-tone kitchen with quartz countertops. Leave the undersized appliance credit, building delays & unfinished landscaping for the showhome crowd as this 2024, Cantiro Home, will put you under warranty as you level up. This raised lifestyle puts the main floor on the 2nd level giving you larger windows & a better vantage point. Plus, outside corner position means extra parking, more windows, & less neighbours. Imagine showing off the Central A/C, Premium Appliances, Upstairs Laundry & Layered Lighting to your friends in this non-cookie cutter option. From the double-car garage to the primary ensuite, this house hits all the marks for an upper level experience. Plus, for those estheticians, massage therapists & music teachers, the main floor office is right near the front door to keep your side hustle out of your main hustle. (id:62055)
RE/MAX River City
65 Garneau Ga
Spruce Grove, Alberta
Welcome to this stunning Cantiro-built half duplex in sought-after Greenbury, offering nearly 1500sf of bright, modern living in a community known for charm and walkability. Fantastic curb appeal and an inviting open concept main floor featuring 9’ ceilings, vinyl plank flooring and an airy kitchen with quartz counters, centre island and pantry. Enjoy the cozy fireplace in the living room and easy access from the dining nook to the west-facing backyard—complete with composite deck, gazebo with stone patio and low-maintenance landscaping, perfect for evening sun and bbq's. Upstairs offers a handy flex space ideal for a home office or study area, convenient upper laundry, two spacious secondary bedrooms, and a lovely primary suite with walk-in closet and 4pc ensuite. Fully finished double attached garage with storage. Great basement layout for future development. Steps to schools, parks, trails and close to commuter routes and amenities. Pristine Living with modern style and total comfort throughout! (id:62055)
RE/MAX Professionals
10715 36 St Nw
Edmonton, Alberta
Nestled just off Ada Boulevard and steps from Rundle Park, this bungalow tells a story of warmth and belonging. Morning light filters through triple-pane Pella windows, catching the texture of hardwood floors and mid-century details that speak to another era of craftsmanship. The living and dining spaces flow effortlessly, creating room for conversation and quiet moments alike, while the bright kitchen overlooks the backyard, a view of changing seasons framed by trees and sky. Three main-floor bedrooms offer comfort and calm, and downstairs, a pine-paneled rec room with a wood-burning fireplace and wet bar sets the stage for gatherings that linger into the night. Two additional bedrooms, a full bath, and generous storage complete the home’s thoughtful layout. Outside, a pergola-topped deck and oversized heated double garage extend both function and charm. In a community defined by river trails, parks, and connection, this is a haven where every season feels like home. (id:62055)
Real Broker
2465 Austin Cr Sw
Edmonton, Alberta
Step into this beautifully renovated 4-bed/3.5-bath home offering 2,190sqft of finished living space. The main floor showcases a modern open-concept design with a stunning upgraded kitchen featuring sleek cabinetry, quartz countertops, and stainless steel appliances—perfect for entertaining or family gatherings. This home features a stunning fireplace that serves as a true centerpiece of the living space with a custom mantel and elegant tilework that blends warmth and sophistication. Upstairs, spacious bedrooms provide comfort and privacy, while the finished basement adds versatile space for a home gym, media room, or guest suite. Outside, enjoy the convenience of a detached garage with rear lane access & a large apron for ease. The landscaped yard with a composite deck as well as a large concrete patio is ideal for summer evenings. With thoughtful updates throughout and a layout that blends style and functionality, this home is move-in ready and waiting for its next chapter. Welcome HOME!!! (id:62055)
Exp Realty
7185 Cardinal Wy Sw
Edmonton, Alberta
LOCATION, LOCATION, LOCATION! Find this charming NO CONDO FEE duplex in excellent community of Chappelle. It offers 1533 square feet 2-storey with huge lot of 484 square meters and more space in the basement for your future designing. Features as wide front porch, one den/office, open-style Kitchen, SS appliances, granite countertops, spacious of cabinets let you cook easily, relaxed the whole life; ceramic tiles & wood flooring, half bath on main floor and 3 right-size bedrooms with 2 full bath on second floor and large windows grab all the lights the whole building, new paints, professionally cleanup etc. Only minutes to Chappelle Crossing, Chappelle Square, central location and easily to access to South Common, Windermere or Southgate, West Edmonton Mall through Anthony Henday, Whitemud Drive, convenient for your daily operation, shopping, restaurants, kindergarden or schools ... , 'Ealy birds get worms'. A MUST SEE all the 'bells and whistles' and do not miss it out !! (id:62055)
Maxwell Polaris
6913 Strom Ln Nw
Edmonton, Alberta
Beautifully updated and exceptionally maintained 2-storey home in desirable South Terwillegar, offering 1,892 sq ft of open-concept living. Featuring 4 bedrooms and 3.5 baths, this home now showcases a fully renovated kitchen with modern cabinetry, quartz counters, tile backsplash, and newer stainless-steel appliances. The primary ensuite has been completely redone with elegant finishes, adding a true spa-like retreat. Additional upgrades include new windows, R70 attic insulation, updated lighting, paint, and a new hot water tank. The main floor offers a bright living room with gas fireplace, hardwood floors, and main-floor laundry. Upstairs you’ll find 3 spacious bedrooms and a vaulted bonus room with sunset views. The fully finished basement adds a family room, 4th bedroom, and 3-pc bath. Enjoy the east-facing yard with a two-tier deck and shed. The garage is insulated and drywalled. Move-in ready with A/C and many thoughtful updates throughout! (id:62055)
Maxwell Challenge Realty
178 Lakeland Dr
Spruce Grove, Alberta
Welcome to this spacious 5-bedroom, 3-bathroom home in the desirable Lakewood community of Spruce Grove. Backing onto a green space with a park, this home offers privacy and great views. The main floor features vaulted ceilings, a bright living room, a roomy kitchen, and a dining area with a large bay window overlooking the park. The primary bedroom includes a walk-in closet and a 4-piece ensuite, with two more bedrooms and a full bath completing the main level. The fully finished lower level offers large windows, a generous family room, two additional bedrooms, a full bath with laundry, and plenty of storage. Enjoy outdoor living on the large two-tiered deck and a backyard that opens directly to green space. Double attached garage. Close to schools, shopping, golf, and amenities, with easy access to the city while maintaining a quiet suburban feel. (id:62055)
RE/MAX Preferred Choice
422 Evergreen St
Sherwood Park, Alberta
Spacious 1985 sq.ft. bungalow situated on a massive 798 sq.m. lot, close to schools & parks in the heart of Sherwood Heights! This bright & open home features great natural light, and has been owned by the same family for over 50 years. Over time, there have been additions and improvements to the home including shingles, furnace, hot water tank and more. The updated kitchen features Oak cabinetry, island with cooktop, newer appliances and blends seamlessly with the large dining area. The living and family rooms are perfect for entertaining, with a stone-faced wood-burning fireplace for warmth and ambiance. There are 3 good sized bedrooms on this level, with an updated 5-piece bathroom adjacent to them. The 1632 sq.ft. lower level, is partially finished & awaits your vision for development - the possibilities are endless! The fully landscaped & fenced yard is fantastic, & the location is only minutes to Pine Street & Sherwood Heights schools - the park is only a quick fence hop away! Great potential! (id:62055)
RE/MAX Real Estate
3720 25 Ave Nw
Edmonton, Alberta
Designed for everyday living, this 4-level split in Bisset with three bedroom at upper level and one bedroom at lower level. Total livable area 1022 sq ft above Grade +490 sqft lower level +490 at fourth level used for storage. Renovated Beautiful kitchen,New appliences(2020),New Furnace (2020) New Hot WaterTank (2020). Only 4 doors away from small park. Nearby all amenties. (id:62055)
RE/MAX River City
11227 40 Av Nw
Edmonton, Alberta
Looking for an updated family home AND income property?? Enjoy the best of both worlds in this fully reno'd/re-developed 5 bedroom (3 up/2 down) bungalow property (completed in 2018). For the more investment oriented, it also sets up beautifully as 2 SEPARATED LEGAL rental suites. Each dwelling has it's own 4 pce bath, laundry, and separate furnace. Hot water on demand throughout. Dbl. detached insulated garage only adds to the convenience AND income potential. Located in the mature and family friendly community of Greenfield. Beautiful park space (w/ Spray Park) across the road, and close to all levels of schools. Convenient transit access, and only minutes away from the Southgate AND Century Park LRT hubs. Both suites have access to the developed yard space. The landscaped yard has a newly developed garden patio and is resplendent with a variety fruit trees and shrubs. Yard completely re-fenced in maintenance free vinyl. Very private! (id:62055)
Maxwell Devonshire Realty


