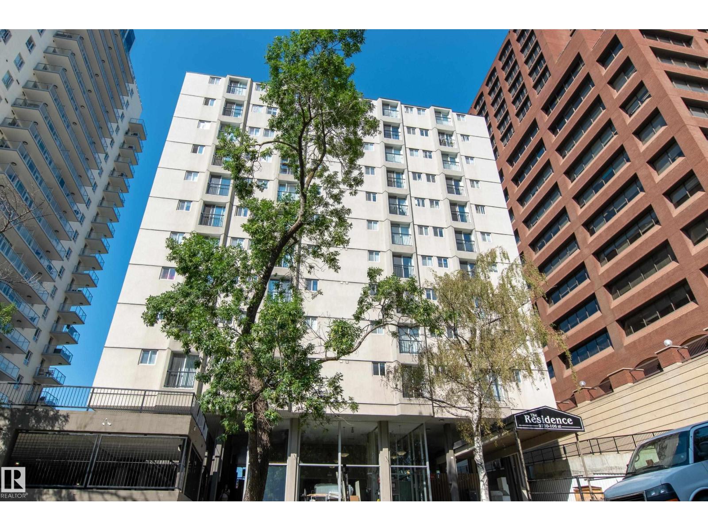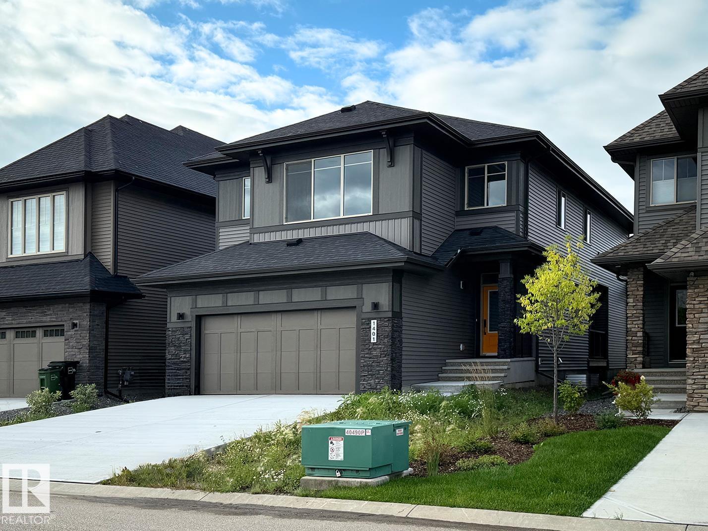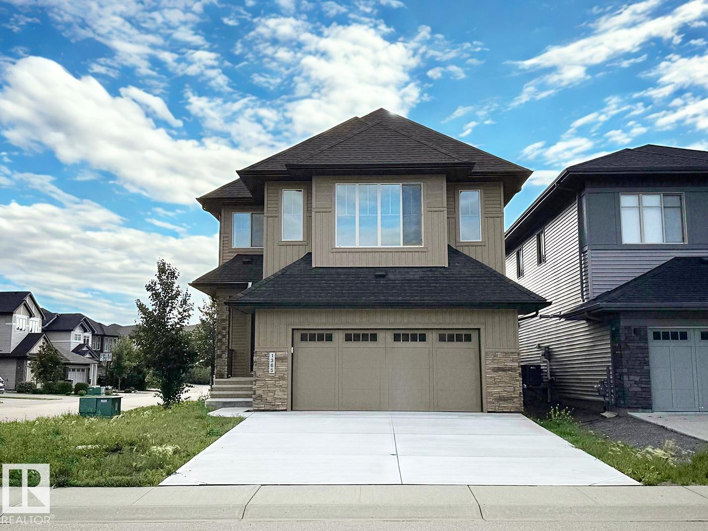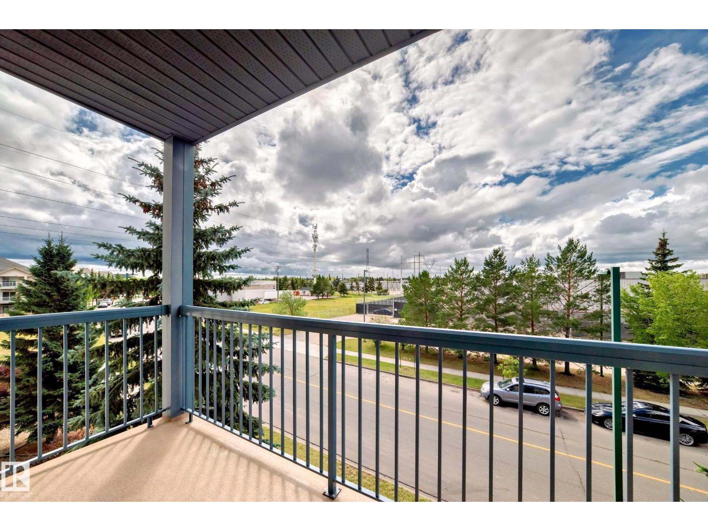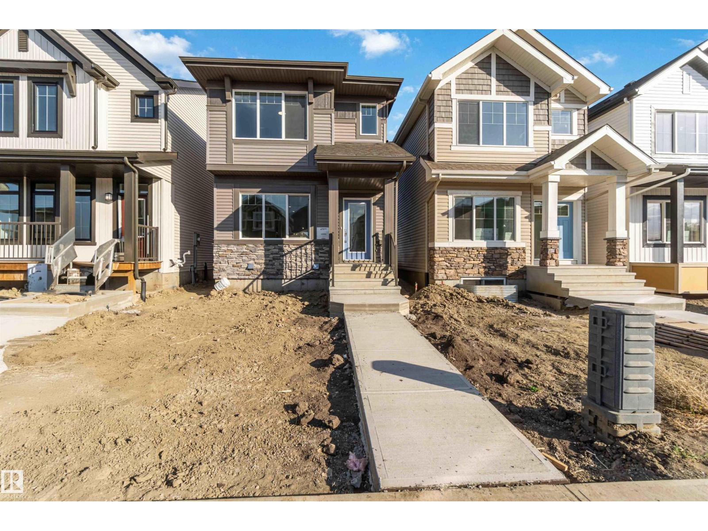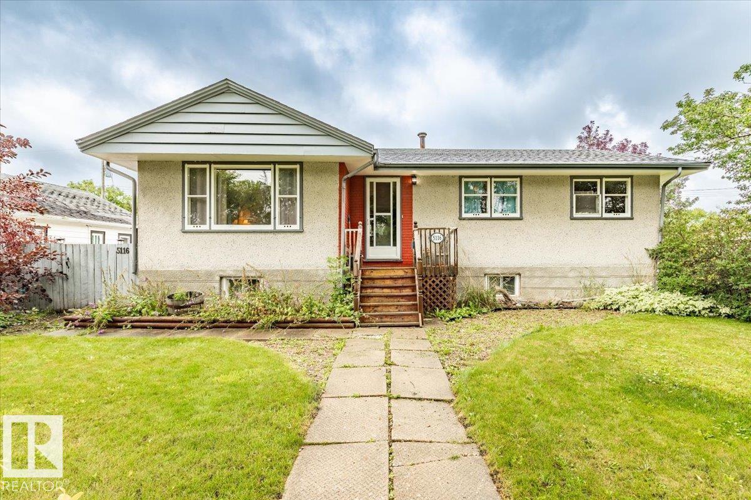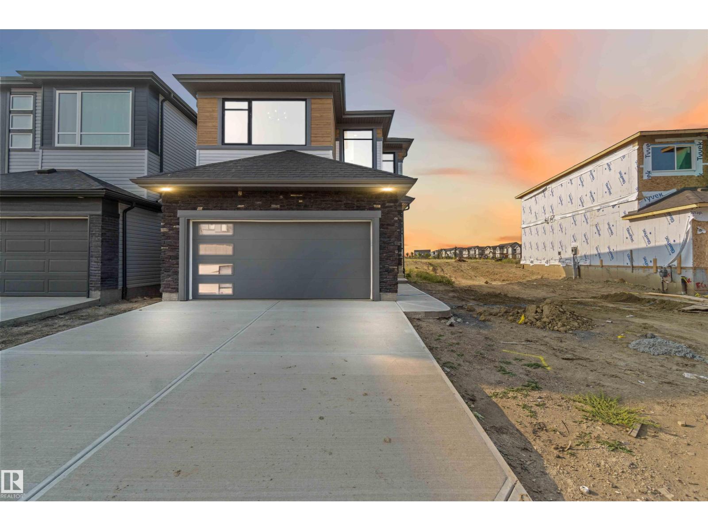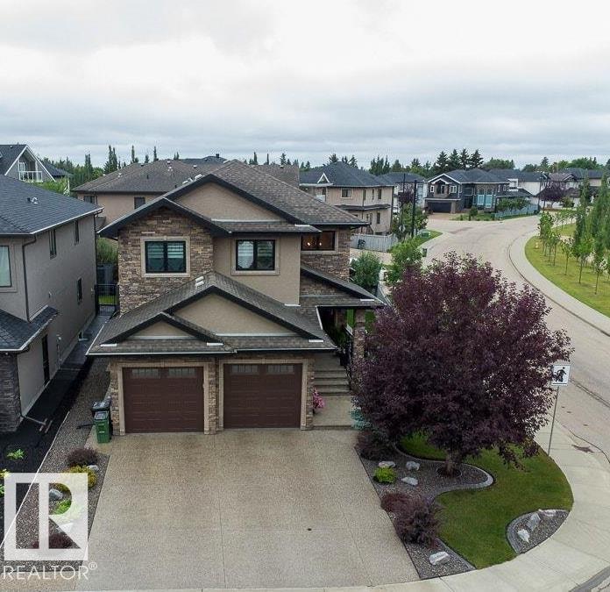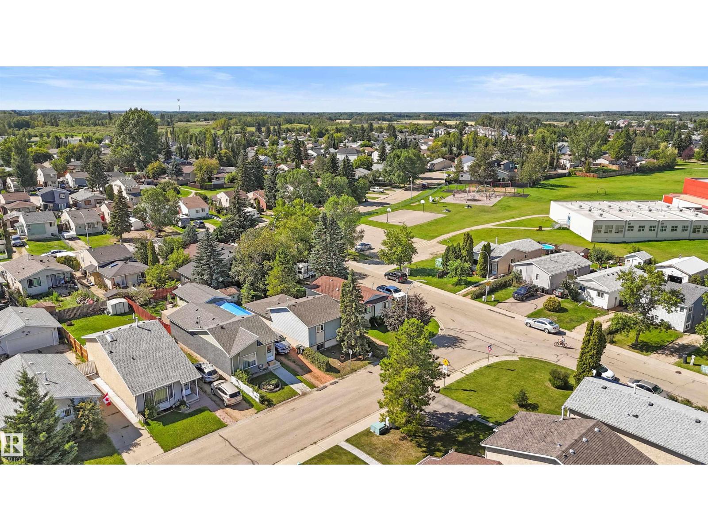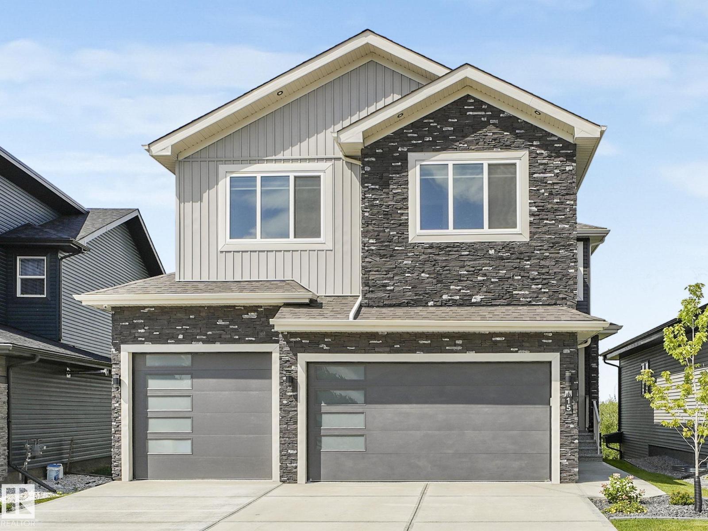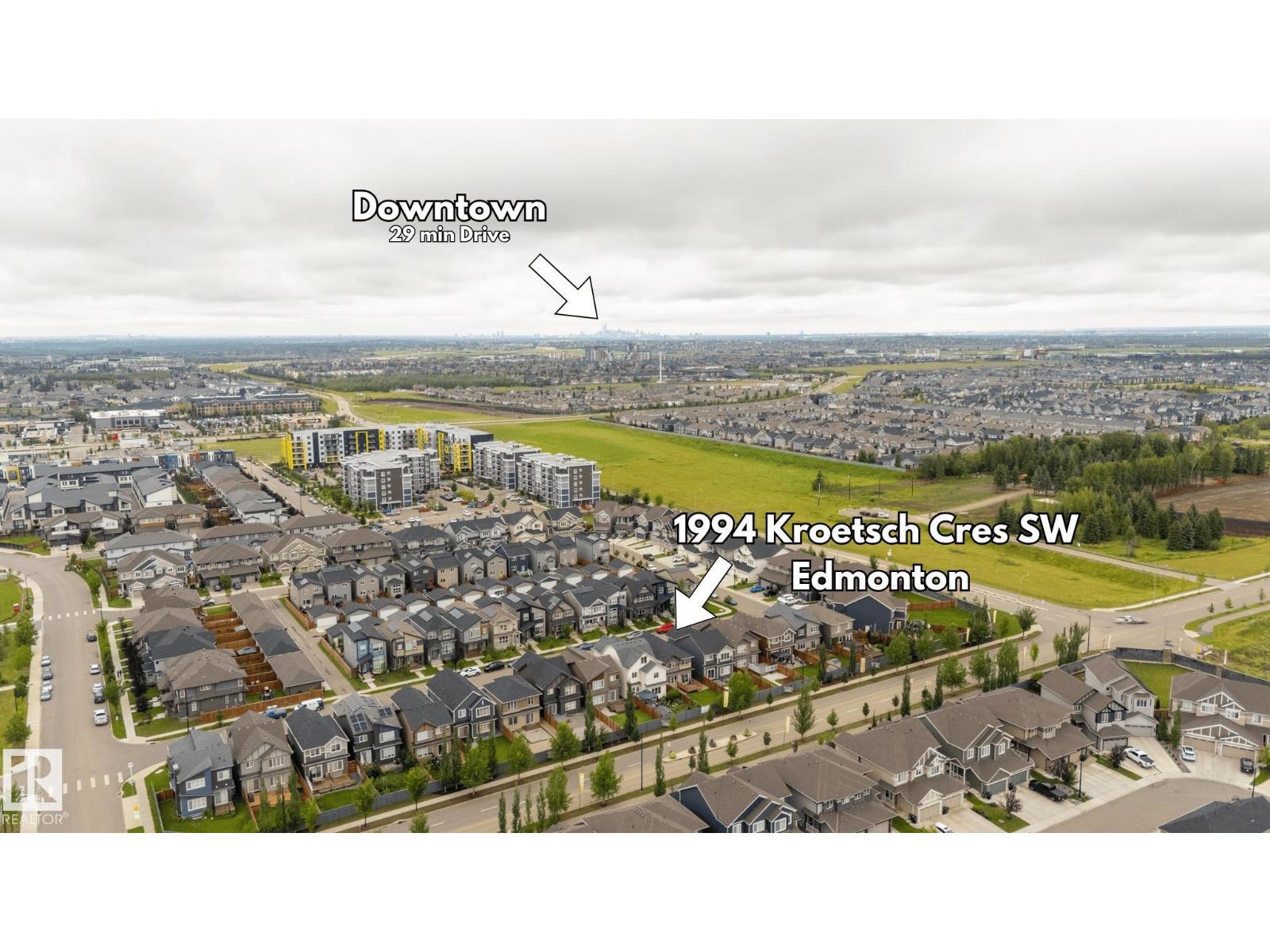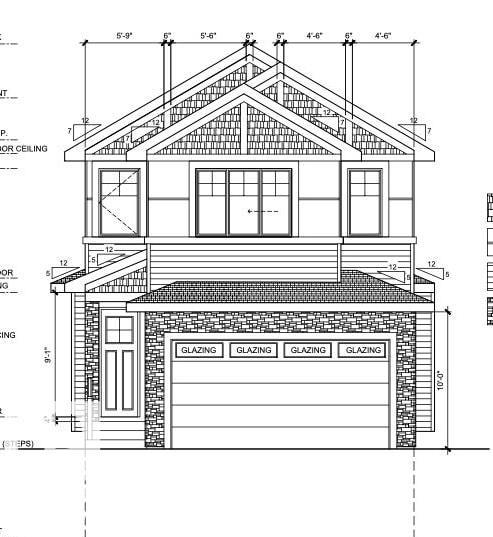#805 9730 106 St Nw
Edmonton, Alberta
Excellent investment opportunity in the heart of downtown! This 1-bedroom, 1-bath condo is currently rented for one year. Well located with just a 4-minute walk to the LRT at Government Centre. The suite is on the 8th floor with an east-facing view. The 4-piece bath features tiled floors while the living room and kitchen have hardwood floors with cozy carpet in the bedroom. Enjoy the convenience of in-suite laundry and being only 3 blocks from both Jasper Avenue and the River Valley trails. There is an onsite manager and a Rental Pool. Perfect for investors seeking a central location with strong rental appeal! (id:62055)
RE/MAX Excellence
1401 Ainslie Wd Sw
Edmonton, Alberta
BRAND NEW! Move-in today to an upgraded 2-storey, single family home located in the sought-out, established Ambleside neighbourhood. With cool grain finishes and bold accents throughout the home, you can find a custom kitchen layout with a cabinet hood fan, built-in microwave, full-height backsplash tile, and a modern bras faucet. This home is equipped with wide vinyl plank flooring throughout the main floor, 42” electric fireplace on a feature paint wall in the great room, contemporary matte black plumbing fixtures and quartz countertop throughout, and an upgraded primary ensuite with herringbone tiled shower enclosure and free-standing apron tub with surrounding floor tile. Enjoy a short drive to nearby essential services and resources, perfect for any lifestyle. Plus, enjoy full home warranty coverage and award-winning customer service. Images and renderings are representative of home layout and/or design only. Sale price is inclusive of GST. (id:62055)
Honestdoor Inc
1365 Ainslie Wd Sw
Edmonton, Alberta
BRAND NEW! Offering the perfect blend of modern design and unbeatable location, this newly built home in Ambleside is ready for immediate possession. The custom kitchen stuns with a cabinet hood fan, built-in microwave, full-height backsplash, quartz countertops, and a matte black Kohler faucet. Wide vinyl plank flooring flows through the main floor, which also includes a versatile den and a striking 42 electric fireplace with feature wall paint. Upstairs, the upgraded primary ensuite offers a spa-like retreat with a drop-in soaker tub, black barn-style shower door, quartz backsplash, and custom vanity. Matte black fixtures, hardware, and upgraded lighting inside and out complete the bold, contemporary look. Just minutes from the Currents of Windermere, Riverbend, and Terwillegar. Plus, enjoy full home warranty coverage and award-winning customer service. Images and renderings are representative of home layout and/or design only. Sale price is inclusive of GST. (id:62055)
Honestdoor Inc
#323 16303 95 St Nw
Edmonton, Alberta
Experience effortless condo living in this expansive 3rd-floor unit at Promenade Eaux Claires is MOVE-IN ready. Bright and inviting, the open-concept layout features brand-new luxury vinyl plank flooring, a sun-filled living room, and a large oak kitchen with abundant cabinetry, generous counter space, and a raised bar island—ideal for entertaining. Enjoy two spacious bedrooms and two full baths, including a private ensuite. Step out onto your west-facing covered balcony to soak in sunsets, complete with a gas BBQ hook-up. Stay comfortable year-round with central A/C. Thoughtfully designed with a large in-suite laundry and storage room, plus a titled heated underground parking stall and secure storage cage. This well-managed building includes a fitness room, games lounge, guest suite, and a stylish lobby. Conveniently located near public transit, parks, and major shopping amenities, everything you need is just steps away. (id:62055)
Cir Realty
18940 28 Av Nw Nw
Edmonton, Alberta
The Flex-z is a spacious 1,537 square foot single-family home offering 3 bedrooms, a bonus room, 2.5 bathrooms, and 9-foot ceilings on the main floor. Upon entering, you’ll find a foyer with a closet that leads into the expansive great room and continues to the kitchen, which features an island and a walk-in pantry. At the back of the home, there’s a convenient storage closet and a private half bath. Upstairs, you’ll find a laundry closet, two bedrooms, and a main bathroom, along with a central bonus room. The primary bedroom boasts a walk-in closet and an ensuite bathroom with a window, allowing for plenty of natural light. Additionally, the home features a side entrance, offering potential for future basement development. (id:62055)
Cir Realty
5116 52 St
Warburg, Alberta
This 1130 sq/ft home with a single detached garage has a fenced backyard and deck. The main floor of the home has a spacious living room, kitchen, dining, three bedrooms, and a 4 piece bathroom. The basement has a large family room, two more bedrooms, laundry/utility room, and a 2 piece bathroom. (id:62055)
RE/MAX Real Estate
1110 Cristall Cr Sw
Edmonton, Alberta
Welcome to this stunning 2-storey home, offering the perfect blend of luxury, comfort, and functionality. Step inside to discover a spacious main floor den/office, ideal for remote work or study. The massive chef’s kitchen is the heart of the home, featuring high-end built-in appliances, including an oven and microwave, along with gorgeous quartz countertops throughout. The large walk-through pantry and mudroom provide convenient storage and organization. Upstairs, enjoy the convenience of a 2nd-floor laundry and a large bonus room, perfect for family entertainment. The open-to-below great room creates an airy, bright atmosphere, making the home feel even more expansive. The oversized master bedroom offers the perfect retreat, complete with a luxurious 5-piece ensuite and a generous walk-in closet. A walk-in closet at the front entry provides even more space for your essentials. Don’t miss out on this incredible opportunity to own this elegant, thoughtfully designed home! (id:62055)
Cir Realty
10617 174a Av Nw
Edmonton, Alberta
This exquisite home is a true showcase of luxury, craftsmanship, and thoughtful design. Privately situated across from a tranquil lake and surrounded by beautiful landscaping, it feels like a brand new home inside & out. The upper floor offers 3 spacious bedrooms + a bright bonus room. The primary suite is a private retreat with a spa-inspired 5 pc. ensuite featuring a jacuzzi tub, while the second bathroom upstairs is also a 5 pc. for extra comfort. A convenient 2nd floor laundry room adds everyday ease. Every tiled area and the fully finished basement enjoy the benefit of in-floor heating. The chef’s kitchen impresses with a massive island, granite countertops, double ovens, gas stove, and ceiling-height cabinetry, opening to the great room with elegant gas fireplace. Downstairs you will find a 4th bedroom, full wet bar, 4pc. bath, cold room & storage. Engineered hardwood, surround sound, A/C, a heated finished garage, covered deck, fruit trees, and a boiler system complete this one-of-a-kind property! (id:62055)
RE/MAX Professionals
3 Gold Eye Dr
Devon, Alberta
Welcome to 3 Gold Eye Drive—ideally located near Holy Spirit School (K–9), a playground, large green space, and the dog park. This well-maintained home features brand new shingles and an updated kitchen with plenty of cabinet space plus a banquet extension in the dining area. The main floor living room is bright and offers garden doors leading to the backyard. Upstairs you’ll find 3 bedrooms and a 3-piece bathroom. The finished basement includes a large family room, 3-piece bathroom, laundry area, and crawl space storage. The property offers front drive access with gravel parking. A solid home in a great location, close to schools and outdoor amenities. (id:62055)
The Good Real Estate Company
15 Elwyck Ga
Spruce Grove, Alberta
Located in the prestigious community of Fenwyck, this elegant 2024 2-storey walkout backs onto greenspace with no rear neighbours. Nearly 4,000 sq.ft. of finished space incl. 2,800+ sq.ft. above grade plus a developed walkout basement. Oversized heated triple garage with raised ceiling, epoxy floors, spice kitchen & side entry. Modern interior with herringbone plank flooring, large windows, accent walls, upgraded lighting, in-ceiling speakers & 8’ solid doors throughout. Main floor offers quartz kitchen with island & pantry, living room w/fireplace, bedroom/den, mudroom & full bath. Upstairs features bonus room, laundry & 4 bedrooms with 3 full baths incl. two ensuites. Primary retreat boasts built-ins & spa 5-pc ensuite. Walkout adds rec room with wet bar, theatre/bedroom, bath, storage & covered patio. All bathrooms are full. Porch, deck & garage door epoxy finished. Smart home with inbuilt camera system, smart thermostat & fixtures. Move-in ready! Don't Miss this opportunity! Fully upgraded! (id:62055)
Initia Real Estate
1994 Kroetsch Cr Sw
Edmonton, Alberta
This airy, bright, and modern 3-bedroom, 2.5-bath home is perfect for a growing family. Featuring a spacious bonus room, upgraded appliances, and an open-concept layout that flows beautifully throughout. The extended driveway and double attached garage offer plenty of parking and storage. Step outside to a huge deck—ideal for entertaining—overlooking a fully fenced and beautifully landscaped yard, perfect for kids and pets to play. Located just a 1-minute walk to a K–9 school and close to parks, shopping, and everyday amenities. With thoughtful upgrades and a family-friendly layout, this home offers comfort, convenience, and style in one great package. Move-in ready and waiting for you to call it home! (id:62055)
The E Group Real Estate
92 Eldridge Pt
St. Albert, Alberta
New construction home available for pre-sale! Fully customizable home that backs on to a walking trail right beside the pond. This 2300+sqft home features a main floor bed/den with window, closet and full bath. Mudroom will have a built-out bench with hooks which leads to a massive extended kitchen with built in appliances, double door fridge/freezer and huge 18' island. Main floor is finished with an open to above living room with a fireplace feature wall. On the 2nd floor you have a bonus room with indented ceiling, a spacious primary bedroom with vaulted ceilings and a stunning 5-piece bathroom and walk-in closet. The 2nd bedroom also features a walk-in closet with it's own private en-suite. The 2nd level is finished with another full bedroom with walk-in closet and additional full bath, and laundry room with a sink. Tons of upgrades throughout like 8ft doors, feature walls, indent ceilings, strip lights, glass railing, etc. (id:62055)
RE/MAX Excellence


