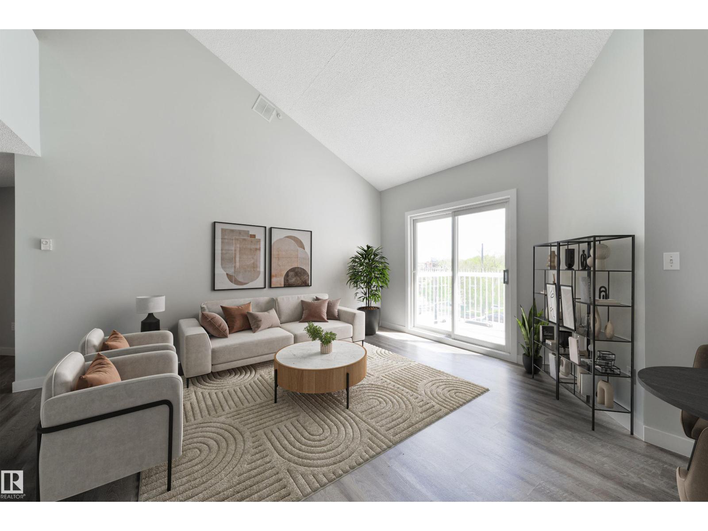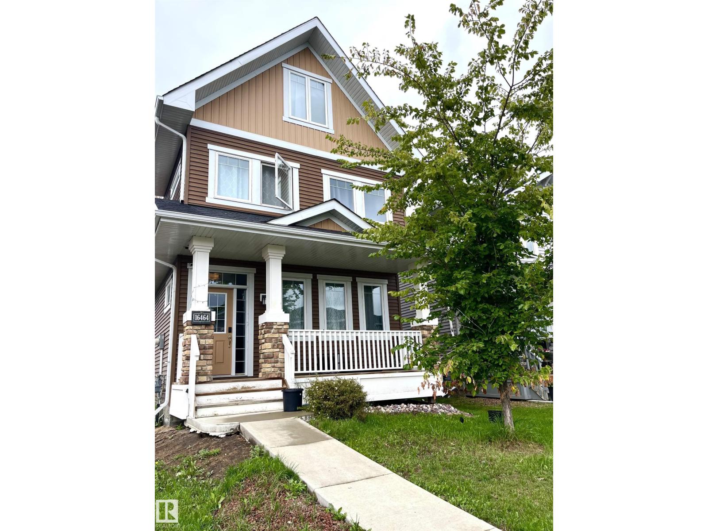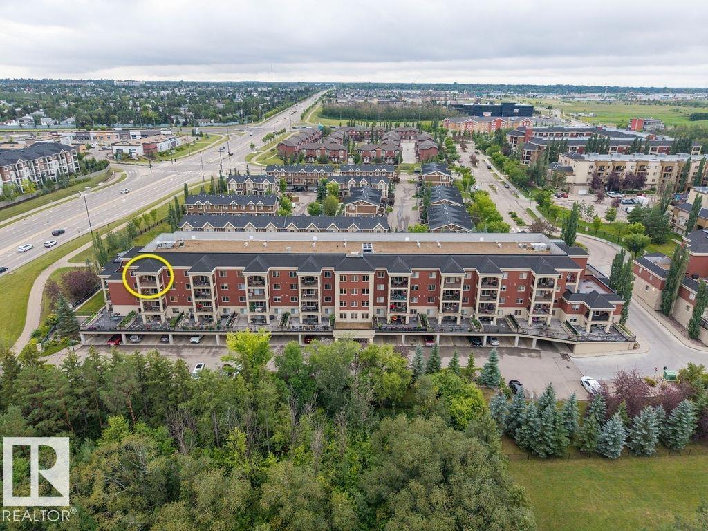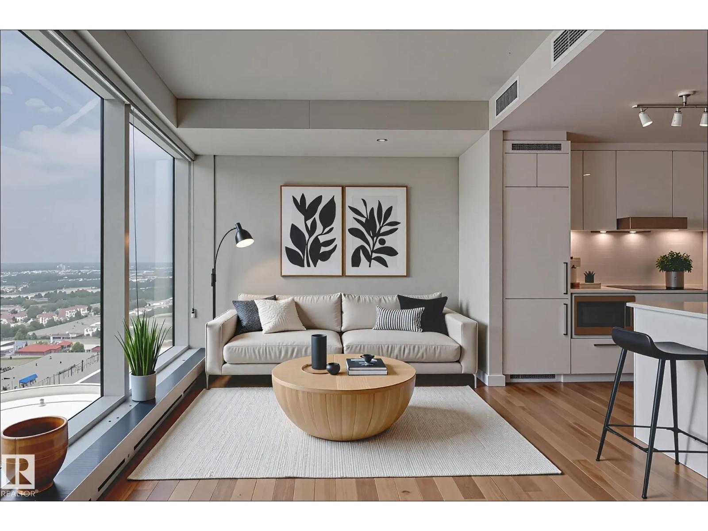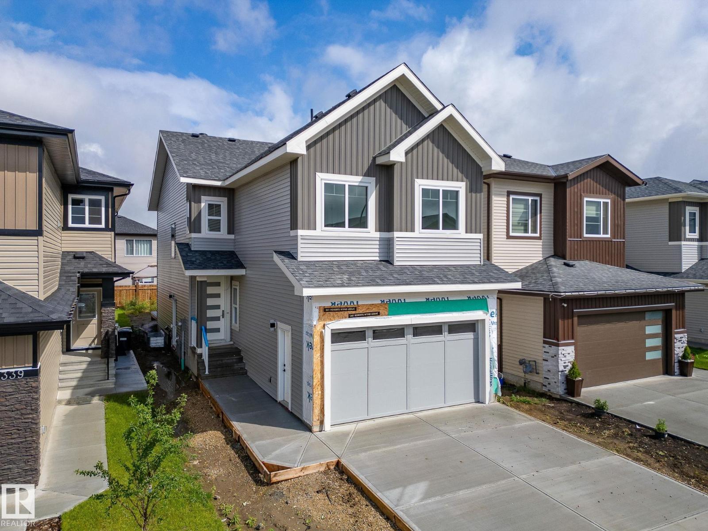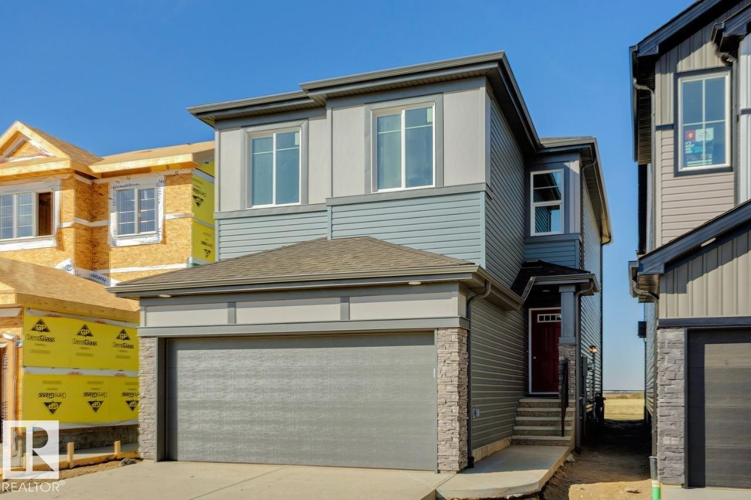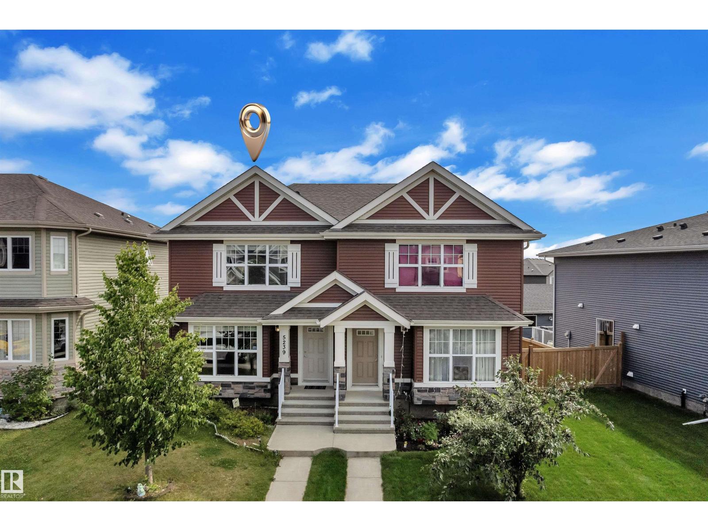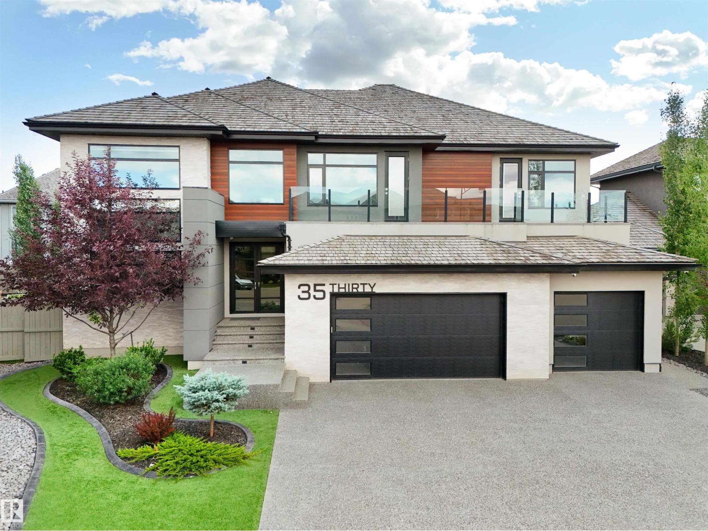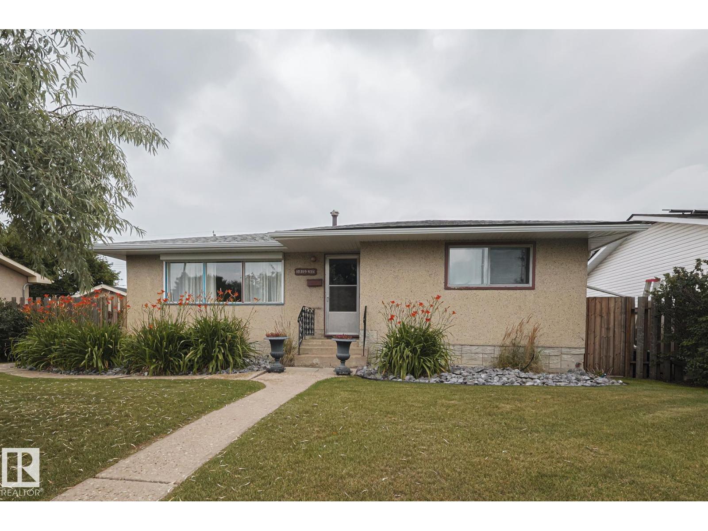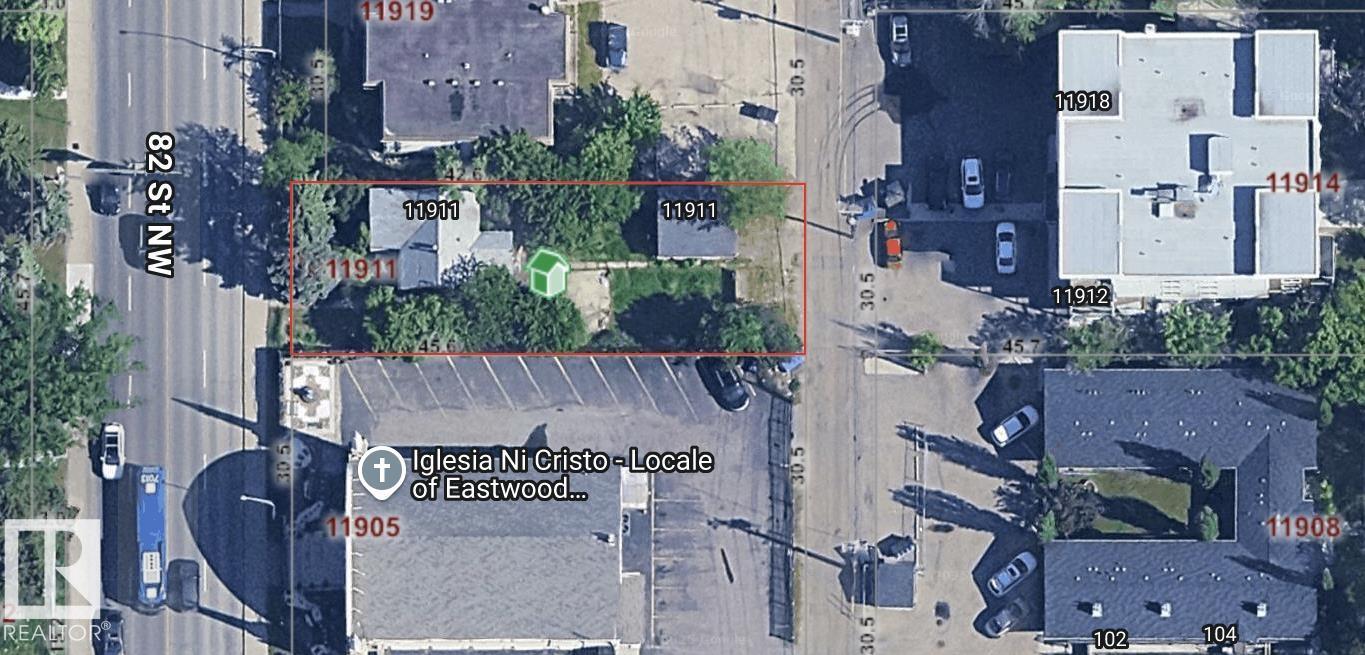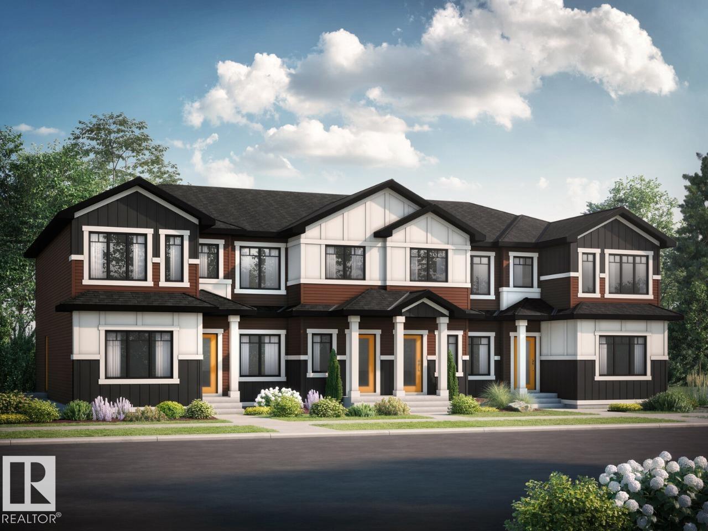#409 10153 117 St Nw
Edmonton, Alberta
STYLE meets SOPHISTICATION with this TOP FLOOR, RENOVATED 2 BEDROOM with UNDERGROUND PARKING! As you step inside this FRESHLY PAINTED home, you will immediately notice the SOARING CEILINGS and PLANK FLOORING. UPDATED CABINETRY SPANS TO THE CEILING in the OPEN KITCHEN with STAINLESS APPLIANCES. The HUGE PANTRY has so much storage! The KITCHEN OPENS to the LARGE LIVING ROOM which is ready for your sectional sofa, and the dining can EASILY SEAT 6. The KING SIZED PRIMARY with GENEROUS CLOSET has easy access to the RENOVATED BATHROOM with DOUBLE SINKS and GLASS ENCLOSED SHOWER. Upstairs, the LOFT is a PERFECT BEDROOM with ENSUITE, with space for your WARDROBE, MEDIA AREA, and OFFICE! The COVERED BALCONY expands the width of the living area. LOUNGE OUTSIDE WITH YOUR MORNING COFFEE and PLANTS plus DINE AL FRESCO. Your vehicle will love the U/G PARKING, and PETS ARE WELCOME! TREE LINED STREETS lead to SHOPS, COFFEE, DINING, PARKS, THE PROMENADE, & TRAILS. Easy access to UofA, MACEWAN, and LRT. SIMPLY A WINNER! (id:62055)
Maxwell Challenge Realty
16464 15 Av Sw
Edmonton, Alberta
This stunning 2,087 sq. ft. 2.5-storey home offers style, comfort, and functionality in one of the city’s most sought-after neighborhoods. Featuring 3 spacious bedrooms, 2.5 bathrooms, and an impressive third-floor bonus room and den, there’s space for the whole family to live, work, and play. The heart of the home is the modern kitchen with stainless steel appliances, sleek cabinetry, and plenty of counter space—perfect for both casual meals and entertaining. The open-concept layout flows effortlessly into the bright living and dining areas. The unfinished basement is ready for your touch! Located in desirable Glenridding Heights, you’ll enjoy easy access to parks, walking trails, schools, shopping, and all the amenities you need. (id:62055)
RE/MAX Professionals
#404 501 Palisades Wy
Sherwood Park, Alberta
Welcome to The Palisades – a well-managed 18+ building backing onto a peaceful treed ravine in Sherwood Park. This bright northeast corner unit offers 2 bedrooms, 2 full bathrooms, and TWO private balconies – one massive north-facing and one smaller northeast-facing for extra outdoor space. The open-concept layout features a spacious kitchen with ample cabinetry, a large dining area, and a sunlit living room surrounded by windows. The primary bedroom includes a walk-through closet and 3-pc ensuite; the second bedroom sits next to the main 4-pc bath. Extras include in-suite laundry with oversized storage, underground heated parking with attached storage unit, and a second covered surface stall with plug-in. Also note that this is a Concrete & Steel building which is a rarity in Sherwood Park! Steps from Emerald Hills shopping, trails, and amenities. A rare find offering space, privacy, and convenience!! (id:62055)
Maxwell Devonshire Realty
#2701 10180 103 St Nw
Edmonton, Alberta
Encore Tower is a stunning 43 storey glass highrise in the heart of our downtown core, within walking distance to every amenity including Rogers Place/Ice District. Impressive skyline views from every suite & designed by Dub Architects. Gorgeous 3 storey lobby w/full concierge service & an expansive amenity floor including a fitness facility & indoor/outdoor entertaining lounges. #2701 offers a naturally lit & well functioning layout, perfect for the professional or empty nester & ideal for an urban lifestyle. Enjoy stunning West/South/North views through expansive floor-to-ceiling windows, w/direct access from your private balcony. Wide plank flooring, neutral tones & sleek modern lines offer timeless appeal for any style. Kitchen highlights modern flat panel cabinets, quartz counters, prep island & dining nook. Primary bedroom is complete w/dual closets & 3pc enuite. 2nd bedroom & 4pc guest bathroom are on opposite ends for maximum privacy. Insuite laundry & titled underground stall complete this home. (id:62055)
RE/MAX Elite
#3012 10360 102 St Nw
Edmonton, Alberta
Beautiful 1 BEDROOM+DEN, available at the Legends Private Residences. Appreciate this mid-tower location with unobstructed WEST VIEWS of the exciting ICE District Plaza. Favorite features include an over-sized Spacious Den, and contemporary High-Gloss Kitchen with Integrated Bosch Appliances. Modern Luxuries include : Floor-to-Ceiling Windows with Neutral Shades, Natural Walnut Floors (no carpet), Tile Surfaces in Bathroom, Convenient In-Suite Laundry, and Individual Temperate Control (heat/ac). There’s More - ICE District’s central location encourages a walk-indoors experience with pedway access to Rogers Place, the financial core, groceries, public transit + so much more. Residents enjoy a variety of JW Marriott’s shared facilities, including an indoor pool, hot tub, steam room and ARCHETYPE Fitness Facility. Additional services include a 24/7 concierge/security presence, private resident’s lounge, outdoor dog-run and numerous dining choices at your doorstep! (id:62055)
Mcleod Realty & Management Ltd
341 Roberts Wd
Leduc, Alberta
Welcome to 341 roberts wynd in Leduc! This stunning home offers a main floor with den/bedroom, full bath, mudroom, and a spacious living room featuring a tiled fireplace with open-to-above design. The gourmet kitchen is perfect for cooking and entertaining which also includes a walk in pantry. Upstairs includes a bonus room, laundry, and 4 bedrooms, including a luxurious primary suite with his & her sinks, freestanding tub, tiled shower, makeup desk, and a walk-in closet with custom shelving. All closets throughout the home feature custom built-ins. A side entrance provides potential for a future secondary suite. Enjoy outdoor living with a completed rear deck which also has a BBQ line. Combining style, function, and quality finishes, this home is perfect for families looking for upscale living in a desirable Leduc community. (id:62055)
RE/MAX Excellence
282 Lodge Pole Pl
Leduc, Alberta
The Aera model offers over 1,860 sq ft with 3 bedrooms, 2.5 bathrooms, and a versatile bonus room, creating the perfect balance of comfort and function. With a side entrance, this home offers future development potential and layout flexibility. The open-concept main floor enhances flow between living, dining, and kitchen spaces, ideal for both everyday life and entertaining. Located in the welcoming Woodbend community, with access to green spaces, trails, and local amenities. Photos are representative. (id:62055)
Bode
5239 20 Av Sw
Edmonton, Alberta
Welcome to this beautiful half duplex home in the desirable community of Walkers. This homes comes with 3 beds, 2.1 baths, 1353 sqft with 2 storey and detached double car garage includes features like hardwood and carpet flooring, granite countertops, beautiful cabinets, backsplash, appliances, Kitchen Island, Fire Place, Full landscaping in the front and back is included Easy access to schools, parks and shopping centre. (id:62055)
Exp Realty
3530 Watson Pt Sw
Edmonton, Alberta
This ONE-OF-A-KIND stunner in UPPER WINDERMERE offers over 9350 SQ. FT. of luxury on a rare NE-FACING LOT with SW BACKYARD EXPOSURE. Designed for MODERN LIVING, it features a SMART HOME SYSTEM with APP-CONTROLLED SECURITY, LIGHTING, AND BLINDS. The CHEF’S KITCHEN boasts HIGH-END FINISHES, a SPICE KITCHEN with a 650 CFM HOOD FAN, and CUSTOM CABINETRY. IN-FLOOR HEATING throughout all TILED AREAS, while ACS ensure YEAR-ROUND COMFORT. The MASTER ENSUITE is a SPA-LIKE RETREAT with a PRIVATE BALCONY, STEAM SHOWER, BODY SPRAYS, and a TANKLESS BIDET TOILET. ENTERTAINMENT is seamless with a WHOLE-HOUSE SPEAKER SYSTEM, and a 75-INCH GAS FIREPLACE. The BACKYARD is an OASIS with GOLF PUTTING, GARDEN BEDS, and a MAINTENANCE-FREE TURFED FRONT YARD. The F/Finished basement offers a SEPARATE ENTRANCE, NANNY SUITE with a PRIVATE ENTRANCE, a GYM, 4K HOME THEATER ROOM and ACCESS TO THE LEISURE CENTER complete this DREAM HOME. Built with PREMIUM MATERIALS and VASSTU-INSPIRED DESIGN, this estate is a MUST-SEE! (id:62055)
Maxwell Polaris
10319 45 St Nw
Edmonton, Alberta
This gem has so much to offer; new SEWER LINE, SHINGLES, EAVES, SOFFITS (house & garage), HWT, CENTRAL AIR CONDITIONING and a FULLY RENOVATED MAIN FLOOR BATHROOM. Inside you will find the ORIGINAL HARDWOOD FLOORING throughout most of the MAIN FLOOR. ORIGINAL STUCCO CEILINGS in the LIVING and DINING ROOMS as well. The KITCHEN has been RENOVATED with SS Appliances. The main floor is complete with a PRIMARY BEDROOM and SECOND BEDROOM. The LOWER LEVEL has a spacious FAMILY/FLEX ROOM. A FULL BATHROOM, THIRD BEDROOM and a KITCHENETTE AREA, plus STORAGE, and LAUNDRY. OUTSIDE you will enjoy a fully LANDSCAPED BACKYARD with perennial garden, fruit trees/bushes and roses. PLENTY of green space for your needs. A LARGE DECK AREA for DINING plus a LOUNGING AREA. There is an ADDITIONAL PARKING SPACE beside DOUBLE GARAGE. Easy access to PUBLIC TRANSIT, SHOPPING, RIVERVALLEY TRAILS, HENDAY, SCHOOLS and HARDISTY REC CENTRE. (id:62055)
Maxwell Devonshire Realty
11911 82 St Nw
Edmonton, Alberta
This is a terrific opportunity to purchase a huge (50'X150') RF3 Zoning lot to build on, live in, or rent out.This property has total 3 Bedrooms,1 full washroom.This lot is situated on a beautiful tree lined street in central Eastwood. This LARGE LOT provides tons of potential for future development, NEW BYLAWS allowing for 8 UNITS - build a side by side duplex plus basement suites or split the lot into 2 skinnies – the possibilities are endless!.Close to major transit routes, and quick access to downtown, Royal Alex hospital, and NAIT and within walking distance to parks, schools, & public transit – the location is fantastic. MUST SEE!! (id:62055)
Maxwell Polaris
703 Cambrian Bv
Sherwood Park, Alberta
Open-Concept Main Floor: Enjoy a spacious kitchen with a large island, double-door pantry, and extended 41 upper cabinets. Seamless flow to the dinette and great room, ideal for family time or entertainment. Plus, a true rear mudroom adds everyday convenience. *Modern Finishes Throughout: Luxury Vinyl Plank flooring on the main floor and all bathrooms, quartz countertops, under-mount sinks, and soft-close cabinets and drawers for a stylish, low-maintenance lifestyle. *Comfortable Upper Level: Large primary bedroom with walk-in closet and ensuite featuring dual sinks and a walk-in shower. Two more bedrooms, a full bath, and upstairs laundry complete the upper floor. *Energy-Efficient Design: Double-pane, Low-E, argon-filled Energy Star windows, 95% high-efficiency furnace, heat recovery ventilator, and 80-gallon hot water Smart Home Features: Includes Echo Show, Lorex Smart Video Doorbell, Ecobee 3 Lite Thermostat, Weiser Smart Deadbolt, Alexa HD smart display with motion detection. Photos representative (id:62055)
Bode


