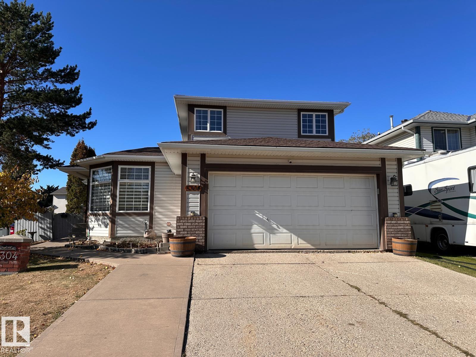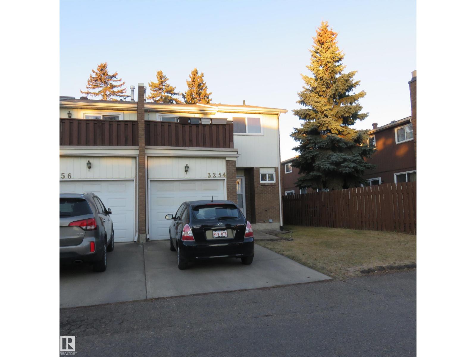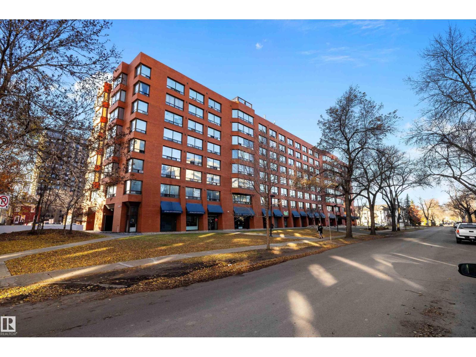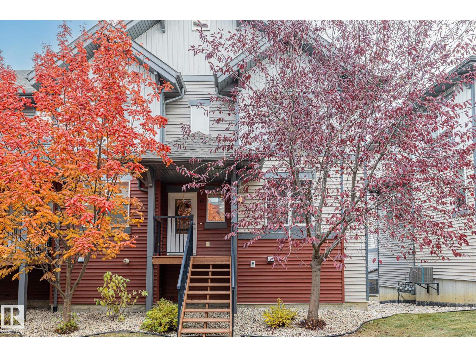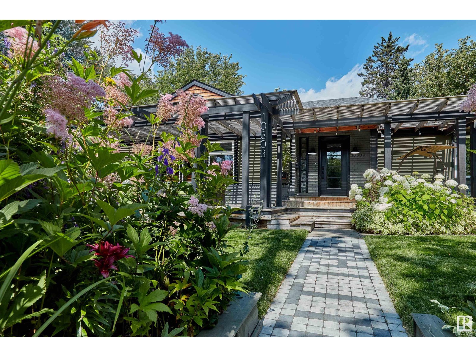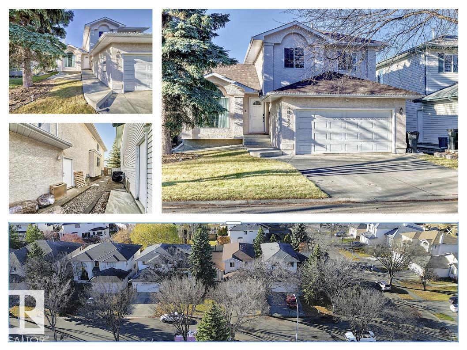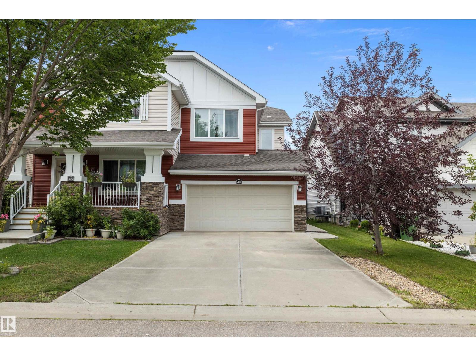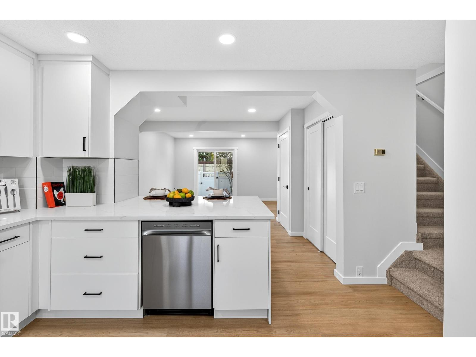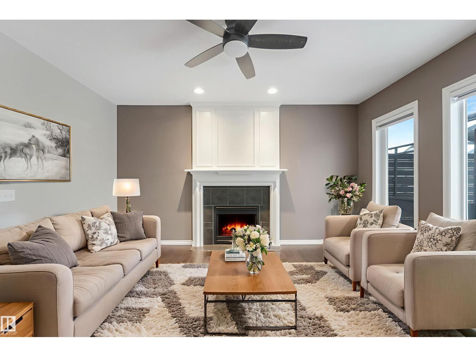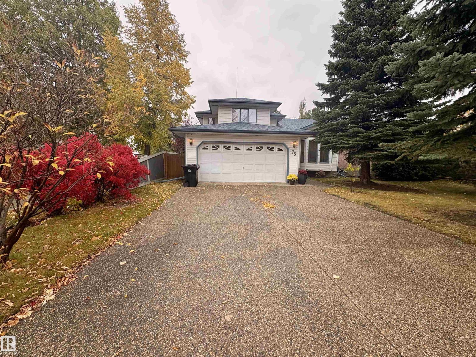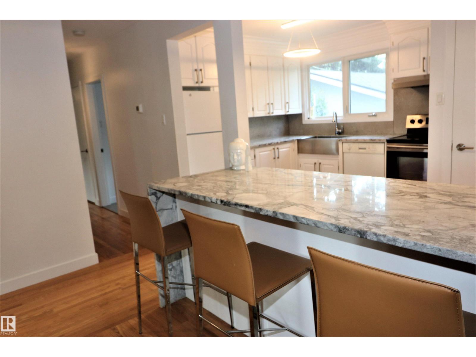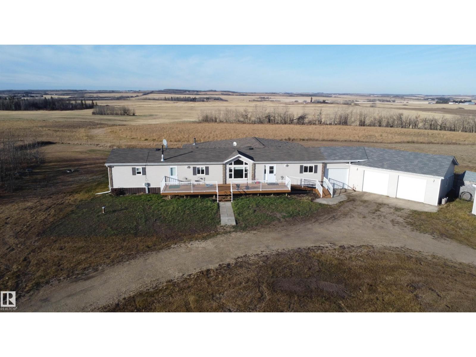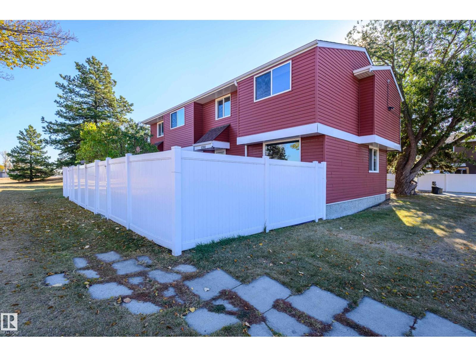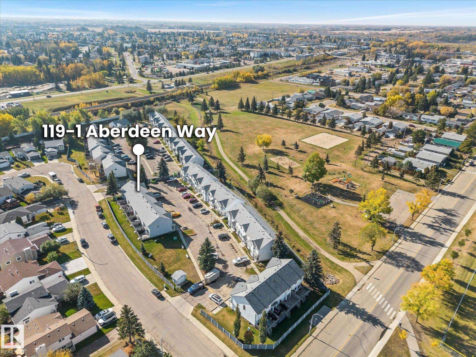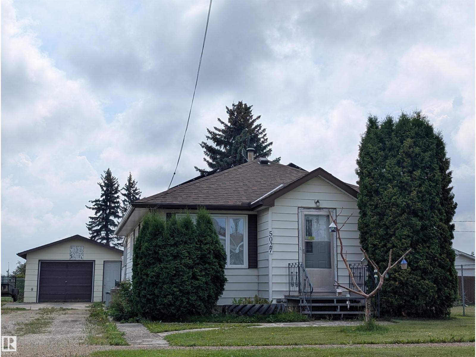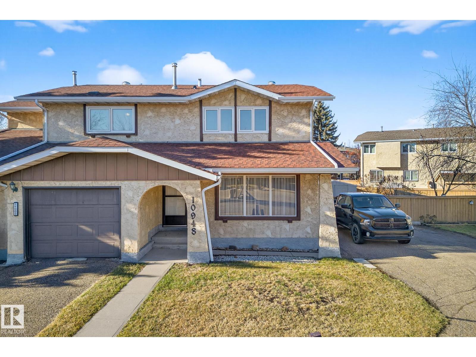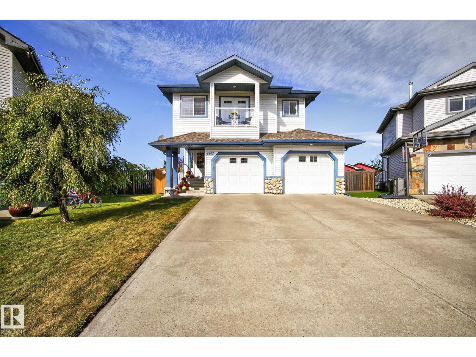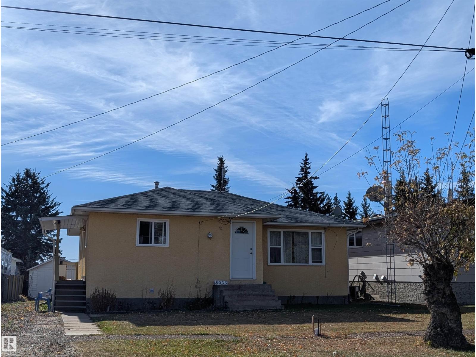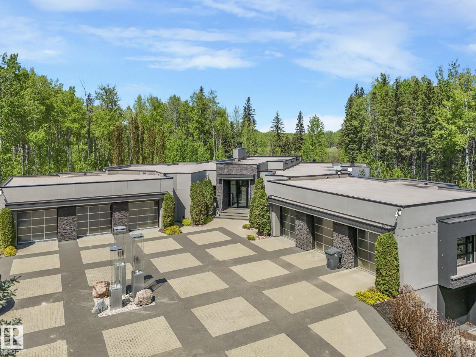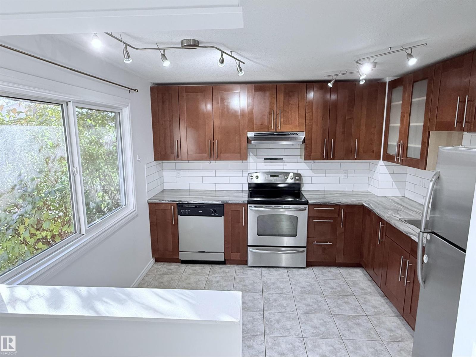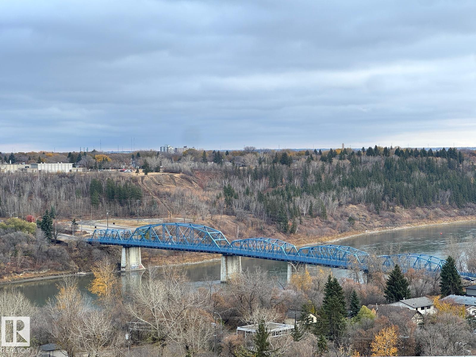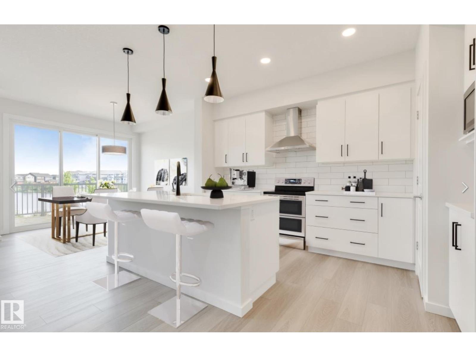5304 190 St Nw
Edmonton, Alberta
Welcome to this spacious family home in the sought-after Jamieson Place community! This rental offers a thoughtfully designed layout with 3 bedrooms upstairs, including a master bedroom, providing privacy and comfort for the entire family. The main floor features an additional bedroom and a versatile den space, ideal for a home office, study, or guest area. The full basement is partially finished, offering extra living or storage space to suit your needs. Enjoy the outdoors in the fenced and landscaped yard, perfect for children or pets, and benefit from the convenience of a double attached garage. Situated close to schools, shopping centers, restaurants, and parks, this home also offers easy access to public transportation, making commuting a breeze. Available immediately, this rental combines comfort, functionality, and an excellent location in a family-friendly neighborhood (id:62055)
Kairali Realty Inc.
3254 130a Av Nw
Edmonton, Alberta
Welcome to Claregreen Mews; this 2 storey end unit home has a spacious floor plan with a dinette that creates a wonderful open space for informal gatherings and flows into the kitchen with appliances and cabinets for maximum storage. Both kitchen and living room’s garden door opens onto a deck to enjoy a fenced yard with several access points. The primary bedroom has a closet for easy access to clothing and accessories and walk out onto the primary bedroom’s deck to enjoy the outdoors. The other bedrooms have a closets and windows for sunlight and down the hall is a bathroom with a vanity and shower tub. This home offers 3 bedrooms and 2 bathrooms. The lower level family room is the space for family recreation and a laundry utility room. To complete this home there is an attached garage with driveway for extra parking. Near schools, parks, restaurants, shopping, public transportation, LRT, and ravine for nature walks. Lots of recent updates from painting, kitchen counter tops, and some baseboards (id:62055)
Maxwell Polaris
#401 10160 114 St Nw
Edmonton, Alberta
Welcome to Hargate Tower! This fully renovated top-floor corner unit offers plenty of natural light and a smart open layout. The generous living and dining areas provide a comfortable space for relaxing or entertaining, while the kitchen offers excellent functionality with ample cabinet and counter space. The large primary bedroom is warm and inviting, complemented by in-suite storage and a full bathroom. Low condo fee of $563.50 includes heat, electricity, water, and underground parking stall #145. Ideally located near downtown amenities, shopping, and transit, this condo is perfect for first-time buyers or investors seeking great value in the heart of the city! (id:62055)
Exp Realty
#45 655 Watt Bv Sw
Edmonton, Alberta
Modern style meets everyday function! This updated townhouse features black quartz counters, newer lighting, updated kitchen appliances, and even central A/C! The bright, open living area is perfect for relaxing or entertaining, while upstairs, the spacious primary suite offers double closets, a 4-piece ensuite, and plenty of room to unwind. Thoughtful upgrades include new bathroom fans, motion-sensor stairway lighting, and updated CO2/smoke detectors. Step onto your private balcony—complete with wood tiles, greenery, and a privacy screen that all stay! The garage is a dream with hot and cold water taps, a drain, and smart storage solutions. Downstairs, you’ll find a versatile flex space, ready for your workouts, hobbies, or home office. Located in a well-maintained, tree-lined complex with an affordable condo fee and close to all amenities, this stylish and functional home truly checks all the boxes! (id:62055)
Century 21 Masters
10303 Glenora Cr Nw
Edmonton, Alberta
A home that feels like a retreat, yet lives at the heart of Glenora. This fully renovated home offers unobstructed Ramsay Ravine views, thanks to its elevated SW exposure. Flooding the home with light unlike other ravine-front properties. The award-winning perennial gardens, accented by a paving stone walkway complement the 1,400 sq.ft. cedar deck and pergola with a covered granite-topped BBQ area. Morning sun graces the backyard, while easy ravine access lies just steps away via nearby pathways. Inside, refined comfort awaits. Four bedrooms, three full baths, a finished basement, custom built-ins throughout, stone countertops, stainless steel appliances, pot lighting and abundant storage. Timeless craftsmanship with modern luxury. A double detached garage with extra parking for three vehicles completes this exceptional property. A rare opportunity to enjoy the best of Edmonton living. (id:62055)
Sotheby's International Realty Canada
922 Burrows Cr Nw
Edmonton, Alberta
Welcome to this beaut F/F 2Sty in highly sought-after Brookview! Former Birkholz showhm showcasing quality craftsmnshp thru-out w/6 Bdrms, 3 Baths, Dbl Att Gar & 3300+ sqft of fin living space. MF offers LR & formal DR w/vaulted ceilings, open Kitchen w/ample cabinetry, ctr island & newer SS appls overlooking bright Nook w/garden dr to lg W-facing yard. Cozy FR w/gas F/P, built-ins & wall of wndws for nat light. Versatile Den (or 6th Bdrm) + full Bath complete MF. Upper lvl features spacious Primary w/4-pc Jacuzzi Ens & W/I closet + 2 add’l Bdrms & full Bath. Bsmt mostly fin w/Rec Rm, 2 Bdrms & storage area. Upgrades incl new Furnace & A/C (2023). Walk to George H. Luck Schl, park, ravine trails & mins to Whitemud/shops. Well-maint’d hm in prime loc—ideal for growing family or investor. STOP waiting, START living! (id:62055)
RE/MAX Excellence
48 Sierra Wd
Fort Saskatchewan, Alberta
Welcome to this LOVELY 1435+ sq. ft. HALF DUPLEX with DOUBLE ATTACHED GARAGE located in Sienna a newer community with lots of amenities! OPEN CONCEPT lay out with large picture window provides plenty of natural light, a great space to enjoy and entertaining. ISLAND KITCHEN featuring updated cabinets, STAINLESS STEEL APPLIANCES, SUBWAY TILE backsplash and GRANITE COUNTERTOPS plus NEWER LAMINATE FLOORING. Generous DINING AREA and patio doors provides access to the large deck & fenced yard. A 2 pc. bath, WALK-IN CLOSET for extra storage and access to the garage completes the main floor. Upper level features a LOFT/MEDIA AREA, a convenient laundry, 2 LARGE BEDROOMS, each with its own WALK-IN/WALK THRU CLOSETS & 4 pc. ENSUITES. Unfinished basement ready for future development. PERFECT STARTER or a great INVESTMENT OPPORTUNITY IN FAMILY FRIENDLY SIENNA! (id:62055)
RE/MAX Elite
#36 9619 180 St Nw
Edmonton, Alberta
CHECK THIS ONE OUT FOLKS!**FULL INTERIOR RENOVATION**MOVE IN READY**Welcome to Mayfield Mews & nestle into this RARE, AMAZING CONDO TOWNHOME that has been completely renovated from top to bottom with new vinyl plank flooring, carpet, cabinetry, bathrooms, vanity, sinks, quartz countertops, interior doors, trim, interior lighting, paint, upscale SS kitchen appliances…you name it…it’s been updated! Features 3 bedrooms boasting a king size owners suite & 1.5 bathrooms. TWO outdoor parking stalls (side by side) & ample visitor parking…PRICELESS! Efficiently run complex with reasonable condo fees in great location close to schools, church, WEM, shopping, transit & a hop away from the Whitemud & Anthony Henday for all your commuting requirements. Enjoy your weekends with an afternoon stroll through neighbouring Terra Losa or La Perle Park! Or simply stay in and admire the delightful new interior of your home. Fully fenced yard with back gate to access walking trails. Great home for 1st time buyers or investors. (id:62055)
Real Broker
7808 163 Av Nw
Edmonton, Alberta
Roof 2023. Hot Water Tank 2025. Furnace & Humidifier 2018. Central Air Conditioning added in 2018. Other recent updates include newer flooring and toilets. HEATED double oversized attached garage. Welcome to this spacious & inviting bi-level in Mayliewan, perfectly situated on a quiet street backing a green space walkway. Soaring vaulted ceilings & an open floorplan. Large windows. Home blends style & functionality. Upgraded kitchen showcases cherry soft-close cabinetry, newer counters, Samsung SS appliances, a corner pantry, & a bright dining nook that opens to the deck. Main level includes two bdrms & a full bath, while the upper-level primary retreat boasts a walk-in closet & luxurious 5-pc jetted ensuite. Fully finished basement offers a large family room, 2 additional bdrms, 3-pc bath, & laundry. Enjoy a landscaped fenced yard, storage shed, & proximity to parks, schools, public transit & shopping—an ideal home for families seeking comfort and convenience. Taxes $4,465 for 2025. Lot size 466 sq m. (id:62055)
RE/MAX River City
6126 17a Av Sw
Edmonton, Alberta
Lovingly maintained by the original owners, this bright corner lot 2-storey offers true move in comfort with no construction noise, dust, or waiting for landscaping. Enjoy a fully finished yard with a deck, two gazebos, fountains, and app-controlled Gemstone Lighting, perfect for relaxing or entertaining. Inside, hardwood floors, custom blinds, and sun-filled spaces create a welcoming feel. The main floor features a large foyer, flex room (ideal as a dining, playroom, or music room), 2-piece bath, and a walk-through pantry connecting the mudroom to a spacious kitchen with granite counters and island seating. The dining area, surrounded by windows, opens to the yard for effortless BBQs and family dinners. Cozy up by the gas fireplace with its designer wood mantle, or retreat upstairs to the bonus room, laundry, and three bedrooms including a generous primary suite with walk-in closet and 5-piece ensuite. The basement is ready for future development with 2 windows and rough-in plumbing. Central AC, Furnace (id:62055)
RE/MAX River City
75 Woodside Cr
Spruce Grove, Alberta
IMMACULATE EXECUTIVE HOME FACING ONTO THE PARK! WELCOME TO 75 WOODSIDE CRESCENT! OVER 2500 SQFT ON 4 LEVELS WITH 5 BEDROOMS & 3 BATHROOMS. GORGEOUS VAULTED CEILINGS THROUGHOUT MAIN LEVEL. LIVING RM & ADJOINING DINING RM ARE SPACIOUS & BRIGHT WITH GREAT VIEWS FRAMED BY HUGE BAY WINDOWS. DELIGHTFUL KITCHEN BOASTING A CENTER ISLAND, SPACIOUS AREA FOR YOUR DINETTE, CRISP WHITE CABINETS PROVIDING AMPLE STORAGE, NEWER STAINLESS STEEL APPLIANCES, TONS OF WORK SURFACES, HUGE CORNER WINDOWS OVERLOOKING THE QUIET PRIVATE BACKYARD, & GARDEN DOOR ACCESS TO THE DECK (NAT GAS HOOKUP) UPSTAIRS THERE ARE 3 BEDRMS INCLUDING FRENCH DOOR ENTRY TO YOUR KING-SIZE MASTER RETREAT BOASTING A LUXURY ENSUITE & A HUGE WALK-IN CLOSET. 3RD LEVEL OFFERS A LARGE FAMILY RM W/GAS FIREPLACE, HUGE 4TH BEDRM, 3 PCE BATHRM, MUD ROOM W/LAUNDRY & GARAGE ACCESS. UPGRADED FURNACE & CENTRAL A/C IN 2021 GREAT LOCATION FEATURES A WALKWAY CONNECTING TO HERITAGE TRAILS TO THE EAST & WOODSIDE PARK ACROSS THE STREET COME SEE FOR YOURSELF. (id:62055)
RE/MAX Preferred Choice
8528 64 Av Nw
Edmonton, Alberta
Upgraded bungalow located in the desirable community of Argyll. Handy to downtown. 2 blocks to Mill Creek Ravine & your favorite coffee spot. The main floor is hardwood throughout with the exception of tile in the bathroom. Enjoy vinyl windows & upgraded blinds. The kitchen has white cabinets, a combination of white & Stainless appliances, granite counters, a modern sink & taps & a large island with shelves & drawers. Enjoy an open floor plan. Upstairs this home offers 3 bedrooms & a 4 pce. bath. Downstairs you will enjoy a second kitchen, a living room, 2 bedrooms, a laundry area & 3 pce. bathroom. There are 6 windows allowing extra light throughout. The flooring is laminate & tile. Weeping tile has been installed. Outside you will find a composite deck next to a beautiful tree. There is a nice sized yard with a newer fence and flower/gardening area. Enjoy a double garage 20'x24' with 2 extra outside parking stalls. Just a short walk to the LRT. Handy to a bus route, nature, shopping & schools... (id:62055)
Homes & Gardens Real Estate Limited
58424b Rg Rd 274
Rural Westlock County, Alberta
Escape to the country! This 4.99-acre property features a 2404 sq ft 4 bdrm, 2 bath home with a triple attached garage. Bright open-concept kitchen and living room boast vaulted ceilings, a massive picture window, center island, walk-in pantry, and updated appliances. The primary bedroom offers a walk-in closet and ensuite with corner tub. Two more bedrooms and a 4 pce bath complete the main area. The cozy family room addition features a wood stove, stunning views, extra bedroom, storage, and garage access. Enjoy the outdoors with a new rear deck, large front deck, huge yard, multiple sheds, and space for kids, animals, and toys. Two brand new furnaces add peace of mind. Property has good drilled well and tank and field septic system. Located just outside Pickardville and less than 15 minutes to Westlock, the perfect blend of comfort, space, and country living! (id:62055)
Royal LePage Town & Country Realty
13341 47 St Nw
Edmonton, Alberta
Beautifully renovated 3 bedroom townhouse in Sifton Park in NE Edmonton. New appliances, new kitchen, renovated bathrooms, new flooring, and fresh paint throughout. Includes 1.5 bathrooms, an unfinished basement, and lots of low maintenance upgrades. The private backyard is enclosed in vinyl fencing and the entire building has been well renovated, including vinyl windows and newer roofs. Sifton Park Ravines is a pet friendly condo association and backs onto the field behind Sifton Elementary School. Your kids can walk to school while you enjoy the peace and tranquility of this corner end unit townhouse. (id:62055)
Homes & Gardens Real Estate Limited
#119 1 Aberdeen Wy
Stony Plain, Alberta
Stunning townhouse style condo in a great location: next to walking trails and parks, right by Meridian Heights French Immersion School and walking distance to a number of grocery stores & restaurants. The home itself has been COMPLETELY REMODELLED with all new flooring & trim, kitchen cabinets, counters backsplash, new appliances, new bathrooms, window coverings, lighting & fixtures, as well as new paint! As soon as you come in, you will notice how bright the home is with large bay window in living room, functional kitchen with spacious dining room & sliding door to freshly painted large deck; pantry & 2 pc bath complete main floor. Upstairs offers spacious primary bedroom with his/hers closets, beautiful spa like bathroom with soaker tub & two spare bedrooms. Basement is fully finished with a family/flex room & utility/laundry/storage room offering more options! Two parking stalls outside & reasonable condo fees in this well maintained complex! Nothing left but just moving in and enjoying new home! (id:62055)
Century 21 Leading
5027 49 Av
Vilna, Alberta
Say hello to value and goodbye to power bills with this homes grid tied solar system that generates 800kw/h yearly, enough to comfortably supply a family of three. A fully insulated and heated over sized single garage with work benches is a warm benefit during frigid winter months. Chain link fencing, a/c, new triple pane windows, new shingles, new hwt, and updated electrical panel. The basement is bright and open with new basement windows, one with proper egress allowing for an additional bedroom. There is a water well on the property with a pump for watering the trees, grass and gardens. The rear covered deck has a BBQ natural gas line hookup. Horse shoe pits, fire pit, along with sheds, greenhouse, and garden make the spacious back yard have a park like feel. Many recreational lakes and trails inhabit the area. The famous Iron Horse trail runs through the historic Vilna village and offers a staging area for ATV and horse back riders alike. Non-smoking home. Clean solid home. Quick possession available. (id:62055)
Local Real Estate
10948 Beaumaris Rd Nw
Edmonton, Alberta
Welcome to this lovely air conditioned half duplex tucked away in the desirable community of Beaumaris! Step inside to a bright and welcoming main floor featuring a spacious living room perfect for relaxing after a long day, a comfortable dining area for family meals, and a well-designed kitchen with plenty of counter space and storage. A convenient half bath completes this level, adding function and flow to the main living area. Upstairs, you’ll find three inviting bedrooms, including a generous primary suite with lots of closet space, along with a full 4-piece bathroom. The finished basement adds even more space with a large rec room ideal for movie nights, a play area, or a home gym. You’ll also find a laundry area, extra storage, and utility space. Outside, enjoy your private yard, perfect for BBQs, gardening, or simply soaking up the sun. Located close to Beaumaris Lake, walking trails, parks, schools, and shopping, this home offers the perfect blend of comfort, convenience, and community living. (id:62055)
Real Broker
8802 98 Av
Morinville, Alberta
Welcome to this spacious and inviting two-storey home in the family-friendly community of Morinville. Step inside to a bright living room featuring large windows and a cozy fireplace, creating the perfect spot to unwind after a long day. The open-concept layout flows effortlessly into the dining area and well-equipped kitchen, complete with ample cabinetry, modern appliances, and a walk-in pantry. A convenient powder room, laundry area, and direct access to the double attached garage complete the main floor. Upstairs, you’ll find a generous primary suite with a walk-in closet and private ensuite, along with two additional bedrooms and a full bath, ideal for family or guests. The fully finished basement adds even more value with a spacious rec room perfect for movie nights or a home gym, an additional bedroom, full bathroom, and plenty of storage space. Outside, enjoy the private deck and fenced yard. Close to parks, schools, and everyday amenities, this is the ideal place to call home. (id:62055)
Real Broker
5035 49 Av Nw
Vilna, Alberta
This vibrant yellow 3 bedroom bungalow has three beds upstairs along with 1- 4 piece, plus 1-3 piece bathroom and laundry area downstairs. Built solidly with character in 1956 this home has newer windows, shingles have been replaced and the back yard has plenty of space with apple tree and park like setting. Ample parking and storage. (id:62055)
Local Real Estate
75 Greenfield Li
Fort Saskatchewan, Alberta
Welcome to this Half duplex of 1419 Sqft in Fort Saskatchewan. Open concept boasting an L-shaped kitchen with cabinetry, quartz countertops and stainless steel appliances. Greeted by the main floor foyer will take you to the spacious living room with large size windows, a powder room, and a rear attached Double rear attached garage. Upstairs you will find primary suite, complete with a walk-in closet and 3 pcs en-suite. Additionally, there are two bedrooms common washroom and a nice size loft, perfect to be used as home office. A covered veranda to enjoy your evenings and to admire your front yard finished with artificial turf with maintenance-free landscaping. A large basement is open to ideas. Situated across the community outdoor Skating Rink, This house is a perfect starter home with modern looks and close to all amenities. (id:62055)
Logic Realty
#26 51222 Rge Road 260
Rural Parkland County, Alberta
Experience unmatched luxury and privacy just minutes from Edmonton in this extraordinary 3.9-acre estate. This custom, commercially built walk-out bungalow offers over 8,500 sq. ft. of impeccably finished living space designed for those who value sophistication, space, and seclusion. The gourmet kitchen features premium Miele appliances including double ovens, steam oven, cappuccino maker, plus a Sub-Zero fridge with beverage drawer, while the expansive butler’s pantry with ice maker makes entertaining effortless. The primary suite is a true retreat with a spa-inspired ensuite, an oversized custom walk-in closet, and a private professional gym. Car enthusiasts will love the 9 garage spaces, including a stunning showroom-style garage to showcase a collection in style. A winding, professionally landscaped driveway spanning more than an acre sets the tone for this remarkable property—offering elegance, exclusivity, and lifestyle beyond compare. (id:62055)
Real Broker
3171 138 Av Nw
Edmonton, Alberta
Welcome to this 1,126 sq ft, 3 bedroom, 2 full bathroom townhome perfectly designed for comfortable family living. The main floor offers a warm and inviting layout with a large bright family room with patio doors to a sunny back yard/deck, a spacious dining area, and a beautifully updated kitchen featuring modern finishes and new pot lighting that extends throughout the home. Upstairs, you’ll find three spacious bedrooms and a 4-piece bathroom. The huge primary bedroom features a walk-in closet. The FULLY FINISHED BASEMENT adds even more living space with a cozy DEN, a versatile family/rec room, a SMALL KITCHENETTE, and a convenient 3-piece bathroom—ideal for guests, teens, or extended family. Low condo fees of $350/month. A family-friendly neighbourhood of Hairsine, close to schools–John Bracco & St. Bonaventura Elementary, shopping, and public transit. This home offers comfort, accessibility, convenience, and functionality. A wonderful opportunity for first-time buyers, investors or growing families! (id:62055)
Maxwell Challenge Realty
#402 9028 Jasper Av Nw
Edmonton, Alberta
Experience Downtown Living at Its Finest! Enjoy Beautiful Panoramic Views of Downtown Edmonton from this lovely condo in the heart of the city! Perfectly located just steps away from downtown, Jasper Ave, Rogers Place, restaurants, shopping, parks, golf, and the breathtaking River Valley trail system. The open-concept layout features a large & bright living room with laminate flooring throughout. Patio doors leading you to a private balcony with gorgeous downtown views. The kitchen offers cabinet and pantry, and a cozy dining area. A full 4-piece bath adds convenience and comfort. This high rise concrete building offers heated underground parking, coin-op laundry room plus each floor has garbage chute. Condo fees include heat, water, and power, making living here simple and affordable. Whether you’re a first-time homebuyer or an investor, this is the perfect opportunity to enjoy convenience, and vibrant urban living—just move in and enjoy! (id:62055)
RE/MAX Elite
58 Rhea Cr
St. Albert, Alberta
GORGEOUS, BRAND-NEW, 2024 sq/ft home in the heart of Riverside, St. Albert! Homes by Avi welcomes you to this wonderful community filled with walking trails & parks plus; all local amenities are just a hop away. Stunning home features, 3 bedrooms, 2.5 baths, upper-level family room & pocket office. Double garage with access to walk-thru mudroom/pantry featuring MDF shelving. Welcoming foyer transitions to impressive GREAT ROOM adorned with luxury vinyl flooring, electric fireplace feature-wall, large windows for array of natural light & warm, inviting colour palette. Chef’s kitchen is adorned with large centre island, abundance of soft close cabinetry, quartz countertops throughout & robust appliance allowance. Spacious owner’s suite is your luxury retreat showcasing a deluxe 5 pc ensuite with dual sinks, soaker tub, stand-a-lone glass shower & massive WIC w/solid MDF shelving. 2 spacious jr. rooms each with WIC, large upper-level laundry & 4 pc bath. MUST SEE! (id:62055)
Real Broker


