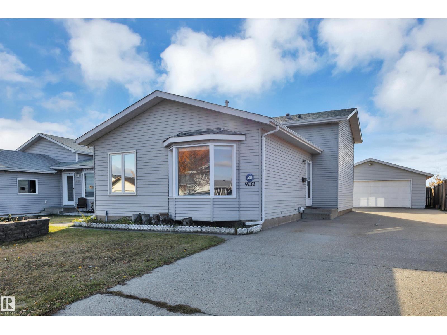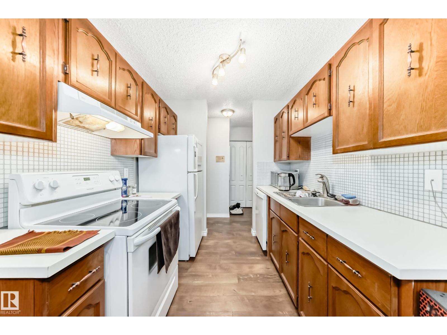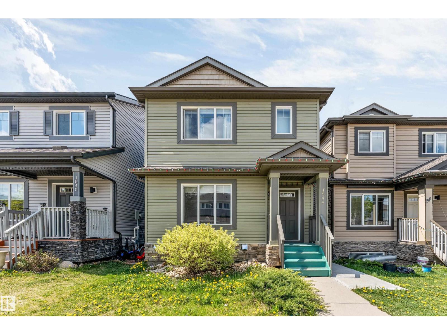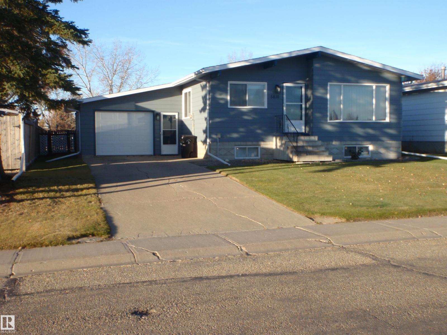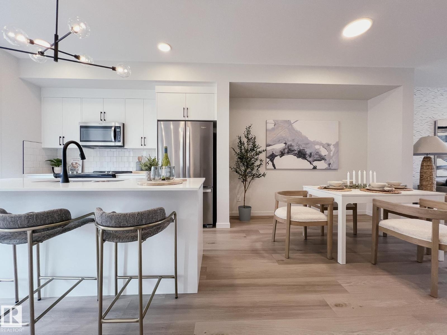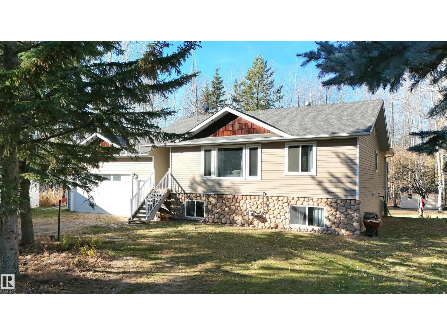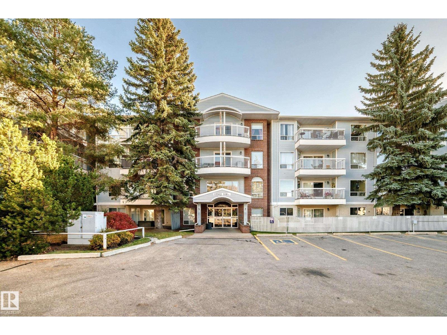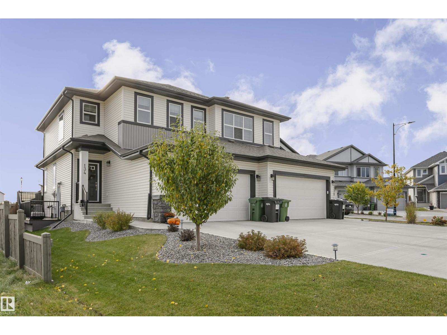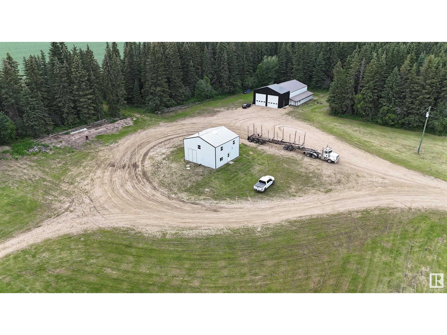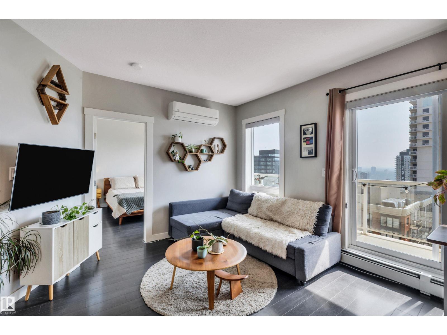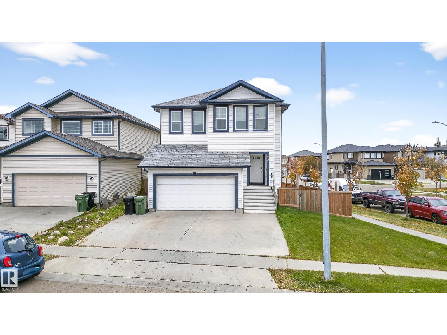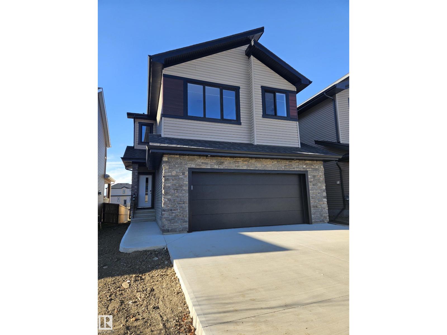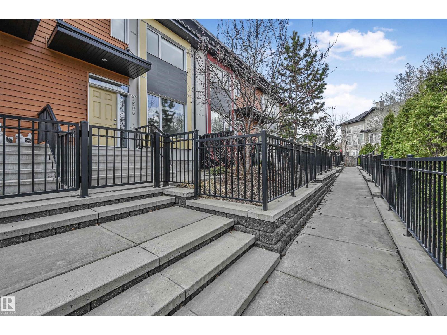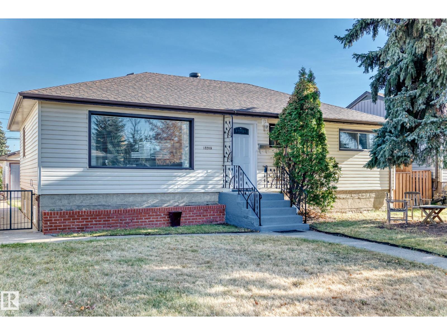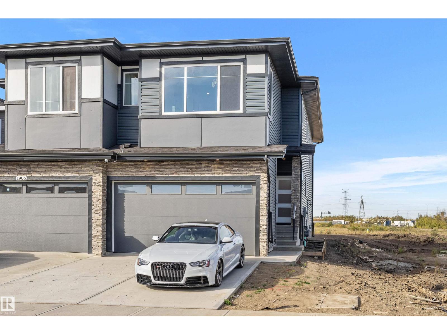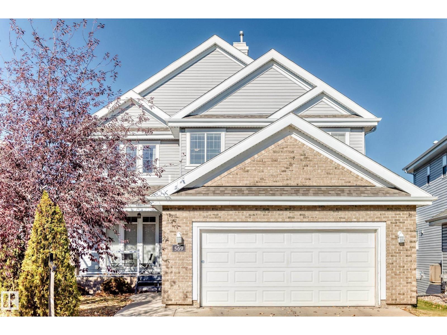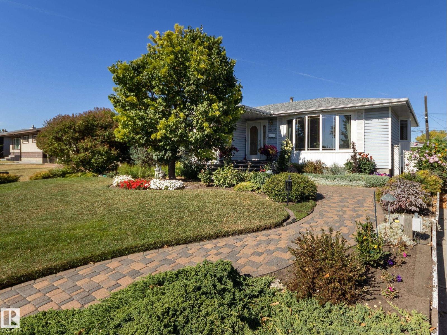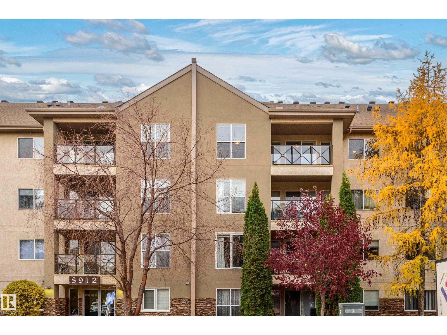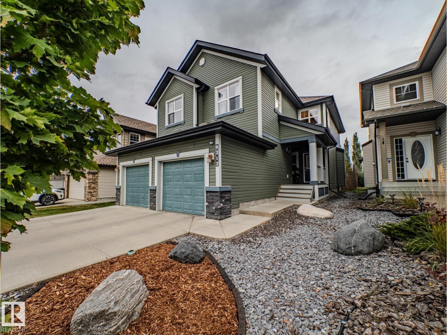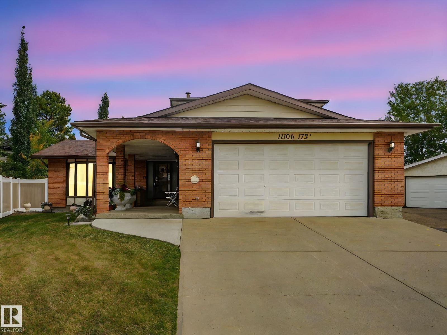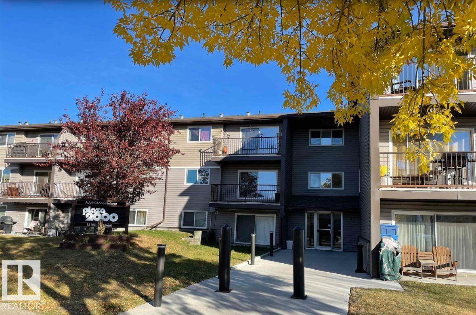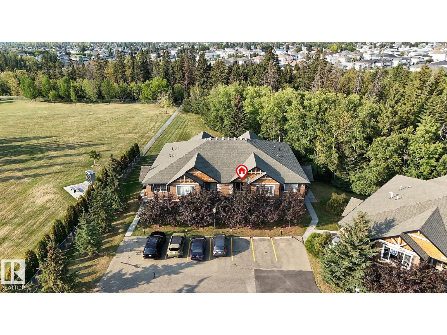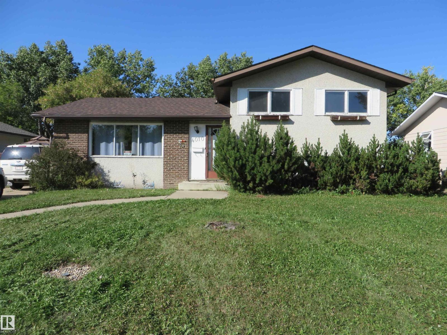9131 175 Av Nw Nw
Edmonton, Alberta
Welcome to your dream home in the highly desirable Lago Lindo community! This 4-level split offers 3 bedrooms upstairs, 2 bathrooms, a den, and a spacious rec room—perfect for family living. Almost all vinyl windows fill the home with natural light, and central air keeps you cool in summer. Enjoy backing onto peaceful school green space, ideal for kids to play safely or for relaxing outdoors. The detached garage (21'5 x 23'6) and long driveway provides ample parking. With major updates already in place—hot water tank – 8 yrs, furnace – 5 yrs, shingles – 5 yrs, windows – 10 yrs, and air conditioner – 5 yrs—you can move in with confidence, knowing the essentials are solid for years to come. A South facing backyard gives you many options for a garden with max sunlight! With a friendly neighborhood, parks, schools, and amenities nearby, this home blends move-in-ready comfort with endless possibilities. It’s a rare opportunity in Lago Lindo to live in a bright, welcoming home designed for family life. (id:62055)
RE/MAX Real Estate
#305 14004 26 St Nw
Edmonton, Alberta
Welcome to 305, 14004 26 St NW. This bright and inviting top-floor unit is located in the well-maintained Tara Complex. The cozy condo features an open layout with laminate flooring, updated baseboards, fresh designer paint, and a stunning stone-faced fireplace that adds warmth and style. Enjoy the Primary bedroom and large walk in closet. The ensuite is conveniently located next to the master and offers a stacked, front loading washer and dryer. The east-facing balcony is perfect for enjoying your morning coffee or relaxing on summer evenings. Ideally located with public transit right outside the building, offering easy access to downtown, U of A, NAIT, and MacEwan University. Affordable, move-in ready, and a great opportunity for first-time buyers or investors—this unit is definitely worth a look. Don’t miss out on this great condo with plenty of storage, all appliances included, and plenty of visitor parking! (id:62055)
Exp Realty
1544 21 St Nw
Edmonton, Alberta
FULLY-FINISHED LEGAL BASEMENT SUITE & DOUBLE DETACHED GARAGE!! Located just steps from Svend Hansen School, this beautiful single-family home offers 2300 sqft of total living space. Featuring 4 bedrooms and 3.5 bathrooms, the home is fully landscaped and fenced, with a massive deck and an insulated double detached garage. Large windows throughout the main floor fill the space with natural light, and the kitchen is designed with modern finishes, white cabinetry, granite countertops, and a functional cabinet pantry. Upstairs, the spacious primary bedroom easily fits a king-size bed and is accompanied by two additional bedrooms, a 4-piece bathroom, and a convenient laundry room. The legal basement suite includes a separate entrance, second kitchen, bedroom, bathroom, and a cozy living area —a fantastic opportunity as a mortgage helper. With easy access to public transit, Anthony Henday, shopping, and all amenities, this home is a must-see!! (id:62055)
Royal LePage Noralta Real Estate
5810 - 53 St
Barrhead, Alberta
LOCATION LOCATION! Good 1148 sq.ft. SIX bedroom bungalow backing onto Cecile Martin PARK in Barr Manor (near Keir Care Centre & Schools). Hangout in your awesome yard with fire pit, concrete patio, 8x8 shed with u/g power, and 10x10 gazebo with fantastic Arctic Spa hot tub. Slip out the back gate and you're in the park, complete with playground, frisbee golf, walking path & more!. Upgrades include hot water on demand, shingles (2021), vinyl plank in living room, fridge (2023), fence on south side (2021), some light fixtures, as well as paint inside and out (2021). Basement has 3 bedrooms (one has a walk-in closet), rumpus room, 3-pc bathroom with huge shower and laundry room with storage under stairs. The oversized 1-car attached insulated garage had the overhead door replaced in 2021. If you don't want neighbors to the back or the front, then this could be what you're looking for. (id:62055)
RE/MAX Results
8108 228 St Nw
Edmonton, Alberta
Welcome to the Metro Shift 18 by award winning Cantiro Homes! This rear laned, single family home offers even more space and versatility, including SIDE ENTRY and ROUGH-INS for future basement suite income potential. The expansive open concept main floor includes a spacious kitchen, dining, and living area – perfect for family living and entertaining. Additional features include: 9ft foundation, Craftsman elevation, Linen colour board. *photos are for representation only. Colours and finishing may vary* (id:62055)
Andrijana Realty Group
4351 22 St
Rural Wetaskiwin County, Alberta
Escape to the peace and quiet of life in the country less than an hour to the city! This charming bilevel has had numerous upgrades over the past few years, shingles, siding, bathrooms, new pressure tank, new motherboard in the furnace, new fridge & stove and more. Offering 3 bedrooms & 3 bathrooms, a large deck at the back & an oversized double detached garage. Fully serviced lot is 1.45 acres and very private with numerous large trees surrounding the property. It's just a short drive to the north shore of Pigeon Lake where you can enjoy year round activities. (id:62055)
Maxwell Polaris
#117 15503 106 St Nw
Edmonton, Alberta
This beautiful 2 bedroom, 2 bathroom ground floor unit is ready to be yours! This unit has a lot to offer which includes an Air Condition with multiple upgrades such as newer carpet in the living areas and bedrooms, vinyl flooring in the kitchen, hallway and bathrooms, light fixtures, ceiling fans with remote controls, blinds, stackable washer and dryer, faucets, sinks and backsplash. This condo unit is conveniently located in a quiet neighborhood in Beaumaris and is walking distance to the Rec Centre, shopping, Medical Centre and more. (id:62055)
Sable Realty
134 Astoria
Devon, Alberta
Welcome Home! This 2021 built Alquinn Home duplex is fully upgraded on a corner lot. Over 1500 sqft of modern finishes and an open floor plan. You will Notice the chic vinyl plank flooring through out the main level. The spacious kitchen offers tons of cupboard space, quartz counter tops, plenty of natural light, upgraded stainless appliances and a walk through butler pantry straight from the garage. You can also access the tastefully landscaped back yard, upgraded deck and a built in walk way to the second entrance. The second level has 3 bedrooms including a large primary bedroom with a walk in closet and 4 piece ensuite with ceramic tiles. 2 other spacious bedrooms, another 4 piece bathroom and a bonus room for your family or friends. There is also a double attached garage that is insulated and drywalled. The basement is unspoiled and has a seperate entrace if you are looking to build a suite. (id:62055)
Maxwell Progressive
Sw;5;70;20 West Of 4
Calling Lake, Alberta
UNIQUE PROPERTY! This home is located on 14.85 Acres, the perfect size to start your home owning journey, or expand to new horizons. The property was used by a trucking company previously, so th eyard is built to have plenty of space for large vehicles! The 2600 Sq. ft. shop on the property offers a large space to complete any project you may have! There are multiple RV Outlets on the property, so your camping needs are covered! Located only 10 minute North of the Alberta Pacific Pulp Mill. Come and see what this property has to offer! (id:62055)
RE/MAX Excellence
#2503 10410 102 Av Nw
Edmonton, Alberta
Welcome to the 25th floor of FOX Two. Experience refined urban living in the heart of Edmonton’s Ice District. This modern 1-bedroom PLUS DEN condo features huge south-facing windows with sweeping skyline views, A/C, 9' ceilings and a modern kitchen with quartz countertops, stainless steel appliances, and a breakfast bar for four. The well-designed bedroom includes a walk-through closet with access to the 4-piece bathroom. Den just off the entry way makes for the perfect office space. Enjoy the large south-facing, covered balcony with gas hookup—perfect for a BBQ or patio heater. Includes IN-SUITE laundry, titled, heated underground parking and Bluebox package locker system. Steps from all the best downtown has to offer: YMCA, entertainment, festivals, farmers markets, dining, shopping, and schools. Walkable to the LRT (incl. new Valley Line), Beaver Hills House Park, Michael Phair Park, and the upcoming Warehouse Park. Your peaceful sanctuary in the center of it all. (id:62055)
Real Broker
99 Dalquist Ba
Leduc, Alberta
Spacious 2-storey home in South Leduc’s Tribute neighborhood, just over 2,100 sq.ft. Featuring 4 bedrooms and 2.5 bathrooms, the main floor impresses with high ceilings in the foyer and living room, a modern kitchen, den, and convenient laundry. Upstairs, find 3 bedrooms plus a bonus room; the primary suite boasts a full ensuite with separate tub and shower. The lower level is partially finished, including a 4th bedroom, with a framed 5th bedroom and roughed-in bathroom drains. Situated on a south-facing corner lot with an extra-wide driveway accommodating 3 cars side-by-side plus RV or boat parking access into the yard. Cosmetic updates needed, reflected in the attractive asking price. (id:62055)
Century 21 Masters
104 Lilac Cl
Leduc, Alberta
Welcome to Woodbend, 2500+ sq.ft home with 4 Bedroom, 3.5 Bath home Backs onto Walkway with Pond View. Award Winning Builder Montorio Homes offers the Venice Model. This Classic Beauty Mixed with Many Upgraded Modern Details Featuring 18' Feet Open to Below in the Great Room, c/w Electric Fireplace with Upgraded Tile/Mantel. The Floorplan is Ideal for Families Looking for Functional Living Spaces offering a Bedroom/Full Bathroom on MF, Mudroom and Walk-through Pantry and Upstairs Laundry. A Designer Kitchen has Plenty of Counterspace for Entertaining and Meal Preparation, Plenty or Large Windows for Natural Light Throughout. Upgrades Include 9' Ceilings, Luxury Vinyl Plank, Upgraded Cabinets, Quartz Countertops, Backsplash, Upgraded Railing, Smart Home Security and SEPERATE ENTRANCE to Basement for Future Rental Income. Close Access to Edmonton and the Airport which Provides Residents with Easy Access to the city without the hustle and bustle. Pictures are of Showhome and may differ to the actual home. (id:62055)
Century 21 Leading
7506 May Cm Nw
Edmonton, Alberta
Beautiful & spacious NET ZERO energy efficient townhouse in desirable Larch Park. 3-level 3 bed/2.5 bath home has 9' ceilings, wide plank hardwood, metal spindle railings & granite counters throughout. This stunning kitchen features full height cabinetry, SS appliances, W/I pantry & a large island that is ideal for entertaining. Upstairs are 3 generous sized bedrms incl the primary bedrm w/a walk-in closet & 4 pc ensuite. Add'l 4 pc bath on this level. The lower level has a storage/flex room, utility rm & access to rear drive dbl attached garage. Relax in the summer in your low maint yard facing SF homes/trees. This home benefits from a Landmark Net Zero construction: solar panels, an ultra-efficient heating & cooling system, 2X8 ext walls w/sprayed insulation, triple-pane windows, & superior ventilation resulting in added comfort & LOW LOW utility bills. The home is walking distance to walking trails & beautiful ravine. Shops, amenities, Whitemud Fwy & the Anthony Henday. Unit is being freshly painted! (id:62055)
RE/MAX Elite
12205 37 St Nw
Edmonton, Alberta
Beautifully Renovated 5-Bedroom Bungalow! Welcome to this lovely and fully renovated bungalow in a convenient, family-friendly location. The main floor offers an open-concept layouts living room with large & bright windows, gorgeous vinyl plank floorings throughout. Spacious, modern kitchen with plenty of cabinets, Quartz countertops. Three good-sized bedrooms and a full bathroom. Separate side door entrance to the fully finished basement includes two more bedrooms, a large family room, a 3pc bathroom, laundry, and a utility area. Upgrades within 2 years are: New kitchen cabinets, counters, main floorings, paint, baseboards, doors, doorknobs, light fixtures & bathrooms. Huge private back yard can fit RV parking & privacy for family to relax & entertainment! Easy access to schools, parks, shopping, public transportation & all amenities. Quick possession available—move-in ready for your family to enjoy! (id:62055)
RE/MAX Elite
1904 155 Av Nw
Edmonton, Alberta
Welcome to this stunning 5-bedroom, 3.5-bathroom home with nearly 2,000 sq ft of living space PLUS a fully finished legal basement suite. Perfect for families or investors, this luxury home combines thoughtful design with income potential. On the main floor, you’ll love the convenience of a bedroom and powder room, an elegant custom kitchen with high-end finishes, and a spacious family room featuring beautiful open-to-above ceilings and oversized windows that flood the space with natural light. Upstairs, you will find 3 generous bedrooms, a large bonus room with a window, and 2 additional full bathrooms. The primary suite is your private retreat, complete with a spa-like ensuite and walk-in closet. The basement offers a 1-bedroom legal suite — ideal for rental income or Airbnb. Appliances & Deck included! Located in a vibrant new community just steps from everyday conveniences and minutes from the Anthony Henday, this is your chance to secure a gorgeous home with a legal suite! WE HAVE PRE-CON HOMES ALSO! (id:62055)
Exp Realty
569 Stewart Cr Sw
Edmonton, Alberta
Gorgeous 2,441 sq ft estate home in Lake Summerside with private year-round access to the lake, beach club, tennis, paddle boarding, fishing, mini golf & more. Backing onto a peaceful pond and walking trails this home blends comfort & craftsmanship. The main floor offers a linear fireplace, home office & spacious living area. Upstairs features 3 bedrooms, a bonus room & a primary suite with spa-like ensuite, tiled shower, jacuzzi tub & walk-in closet. The walkout basement, overlooking the pond, has 2 bedrooms, 1 bathroom, living room and a full kitchen as well as separate laundry. Currently there are tenants in the basement. Landscaped yard with mature trees. A two car insulated garage helps with the chilly winters. (id:62055)
Latitude Real Estate Group
7512 129a Av Nw Nw
Edmonton, Alberta
The Perfect Family Home! Facing Balwin Park with a new outdoor play centre, arena, ball courts, & community hall, this beautiful bungalow offers the ideal family lifestyle. A wonderfully landscaped front yard with paver walkway & well planned perennial garden gives year round colour. Step inside to find gleaming hardwood floors & bright new windows with park views. The spacious living room flows seamlessly into a large dining area, perfect for hosting family gatherings. The kitchen overlooks a fully fenced, private backyard featuring raised flower beds & flowering trees. The main level offers three bedrooms & a full bath. Enjoy family nights in the huge rec room with dry bar & a wine room. A 2nd bathroom & additional bedroom complete the basement. The backyard is designed for entertaining, unwind under the stars in the outdoor hot tub, gather around the firepit, or host summer BBQs on the large patio. Newer roof, vinyl siding, PVC windows, storage shed & more! Quick possession available! (id:62055)
Century 21 All Stars Realty Ltd
#401 8912 156 St Nw
Edmonton, Alberta
One of Edmonton’s premier adult-living communities, The Renaissance isn't just a condo; it's a lifestyle with social clubs, fitness centre, saunas, library, pool tables, shuffleboard, a craft room and fully equipped wood workshop. For the colder months, the amenities building is connected to the main residence through the heated underground parkade. Step outside and enjoy the beautifully landscaped courtyard, complete with walking paths, park benches, and two tranquil fountains. Inside the unit, you'll find a huge master suite with A/C, walkthrough closet, ensuite bath, a second bedroom and bathroom and a versatile den. The kitchen offers ample storage and seamlessly flows into the bright livingroom, also with A/C. The condo fees even include cable TV. The heated underground parkade has a stall with storage and access to two car wash bays and bike storage. Located steps from the Meadowlark Medical Mall, Walmart, Safeway, and the upcoming Valley Line LRT. West Edmonton Mall and the Misericordia are nearby. (id:62055)
RE/MAX Elite
6212 Sunbrook Ln
Sherwood Park, Alberta
The home you’ve been waiting for! Boasting over 3300 ft.² of living space this 4 bedroom 4 bath home is ideal for families. Have a big truck? Park it inside easily in the heated 24 x 24 attached garage! Step in & you are greeted by soaring 18 foot ceilings & an open concept. A convenient home office is located just off the front door & has a window to the front entry. Floor to ceiling windows, stream in light looking out onto the fully landscaped yard. The high-end kitchen features quartz & stainless appliances. The upper level, has three bedrooms, including a huge primary with 100 square-foot walk-in closet & six piece luxurious en suite. The laundry room is conveniently located on the second floor- two more bedrooms & a full four piece bath complete this level. The lower level is ideal for teens with another bedroom, full bathroom and huge family & games room. The backyard Oasis has a private tiered deck & huge stone aggregate patio with fire pit. A/C & High efficiency mechanicals complete the package! (id:62055)
Century 21 All Stars Realty Ltd
11106 173a Av Nw
Edmonton, Alberta
Spacious Family Home on Over 1,000 sq. m Lot in a Quiet Cul-de-Sac location! This immaculate 5-bedroom, 3.5-bath two-storey home sits on a massive 1,000+ sq. m lot at the end of a peaceful street. Pride of ownership shines throughout. The bright country kitchen opens to a warm, inviting family room with a wood-burning fireplace. The main floor also features formal living and dining areas, plus a flexible bedroom or office. Upstairs offers a generous family space, while the finished basement adds a large rec room, extra bedroom, full bath, and abundant storage. Garage lovers, this one’s for you! A 22x26 heated attached garage and a 22x30 heated detached garage create the ultimate setup for car enthusiasts, hobbyists, or anyone dreaming of a serious workshop. Plus, there’s ample RV parking and room for all your toys. Homes with this much space inside and out don’t come up often. View it before it’s gone! (id:62055)
RE/MAX Professionals
#323 15105 121 St Nw
Edmonton, Alberta
Freshly renovated top floor condo in Plaza 2000, an 18+ building with low-maintenance living. This 1 bedroom, 1 bathroom unit has been fully updated with luxury vinyl plank flooring, new baseboards, countertops, backsplash, painted cabinets, modern light fixtures, and new appliances including fridge, stove, and over-the-range microwave. The spacious bedroom fits a king-sized suite and has a large closet. Enjoy a bright living room, dining area, and large in-suite storage room with two extra closets. One powered outdoor parking stall (#27) included. Condo fees are $359/month and cover all utilities - heat, water, electricity, and sewer - providing predictable monthly costs (condo fees usually don’t include electricity in other buildings). 2025 Property taxes: $790.84. Pets allowed w/board approval. Conveniently located near Caernarvon Elementary, Edmonton Islamic Academy, YMCA, and future LRT extension. Immediate possession available. (id:62055)
RE/MAX River City
#27 671 Silver Berry Rd Nw
Edmonton, Alberta
CREEKSIDE VILLAS... is a hidden gem in the quiet residential neighbourhood of Silver Berry. Flanked by the Mill Creek Ravine & Mature Trees gives this complex a secluded Chalet feel ! Don't miss out on this immaculate 940 sq.ft. upper level bungalow style Coach Home featuring open concept Livingroom and Kitchen w/ Vaulted Ceilings, 2 spacious Bedrooms, 2 full Bathrooms, stacker Washer & Dryer, heat pump/ boiler system with In-Floor Heat, and South Facing Covered Balcony w/ an outside secured Storage Room. Comes with 1 outside Parking Stall conveniently located in front of your unit and the potential for a 2nd rental stall. Pet Friendly Complex. Minutes from the Ravine Walking Trails, Bus Stop, Schools, Rec Centre and Anthony Henday Freeway for the work commute. Very well managed Condo Association. Unit has been Professionally Cleaned and ready for a quick possession! SIMPLY PUT...GREAT VALUE! (id:62055)
RE/MAX Elite
287 Desrochers Bv Sw
Edmonton, Alberta
Tasteful. Modern. Bright. Step into this beautifully updated, spacious, 1400+ sq ft home in one of the city's most family-friendly neighborhoods. Surrounded by abundant green space & walking trails, this home blends comfort, class, and convenience. Enjoy an illuminated main floor with an open concept living area, kitchen with island, water filtration, stainless steel appliances, laundry, half-bath and brand new luxury vinyl plank, baseboards and paint which flows into the newly finished basement. The 2nd floor boasts 3 beds & 2 baths, including a generous primary with an ensuite and walk-in closet. Enter the fully finished basement to find another living area, bedroom and ensuite with a tiled walk-in shower. A double garage, with an extra stall, new landscaping, fenced yard, A/C, and security system complete the package. Don't miss out — start enjoying the lifestyle you’ve been waiting for. (id:62055)
Exp Realty
4010 37 Av
Leduc, Alberta
Judicial sale in the community of Caledonia. Infill potential. The property requires significant renovation. A perfect fixer-upper or the the 635m2 lot would be ideal for redevelopment. This property is sold as is, where is. (id:62055)
RE/MAX River City


