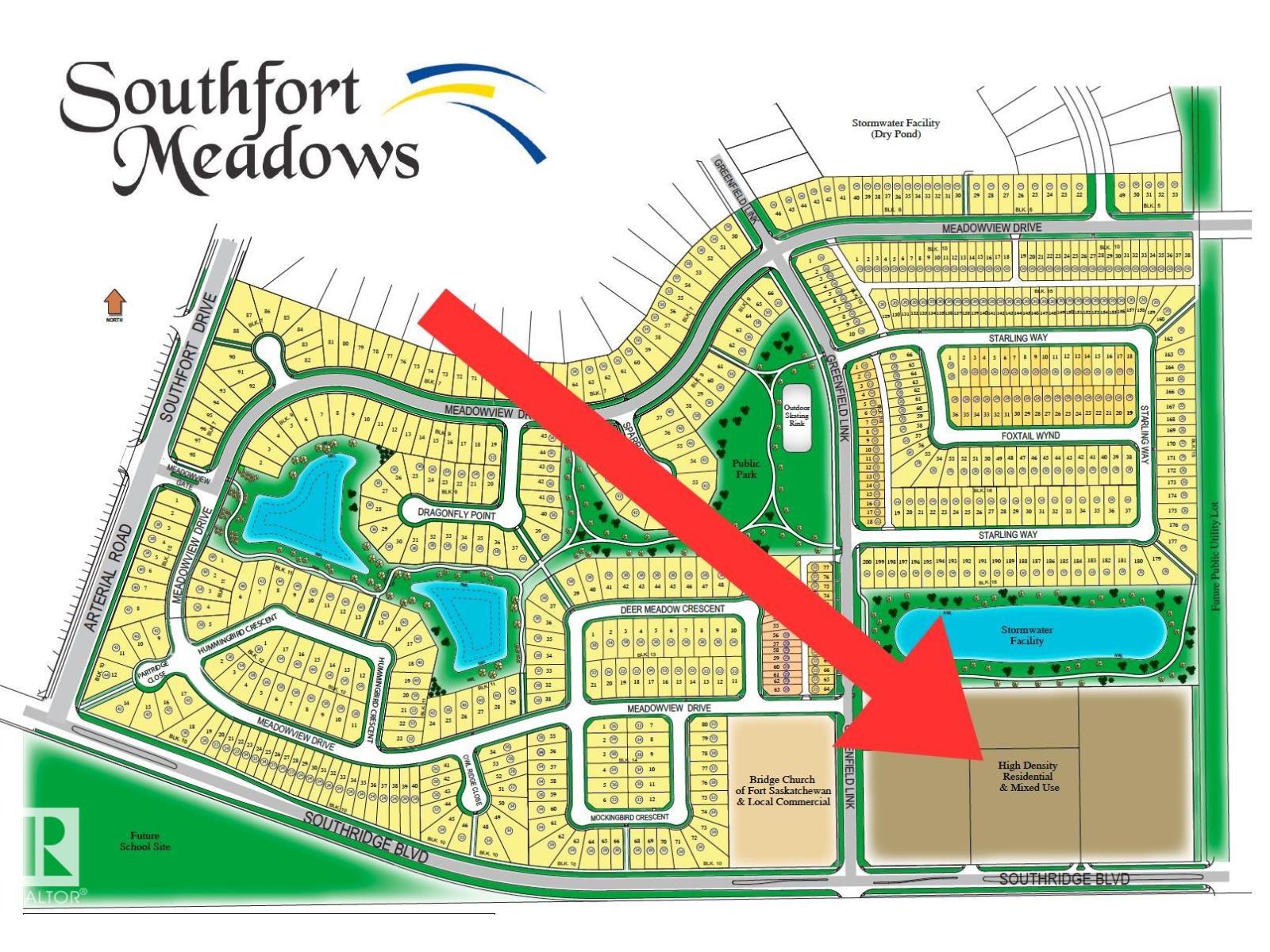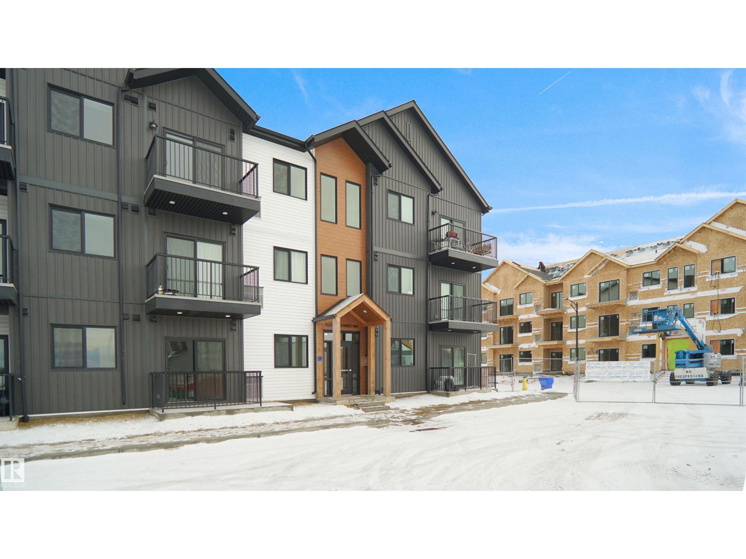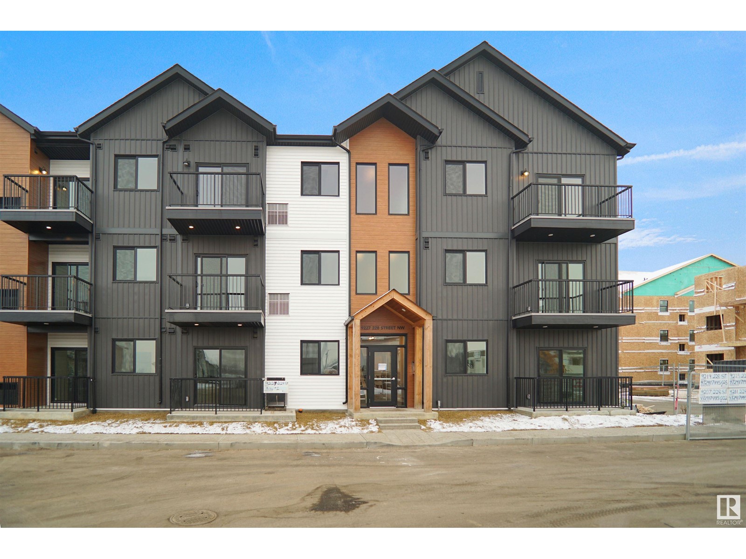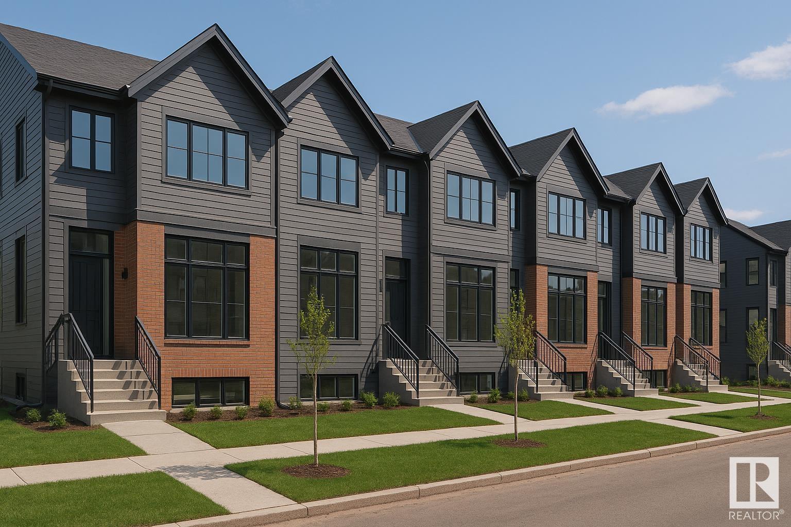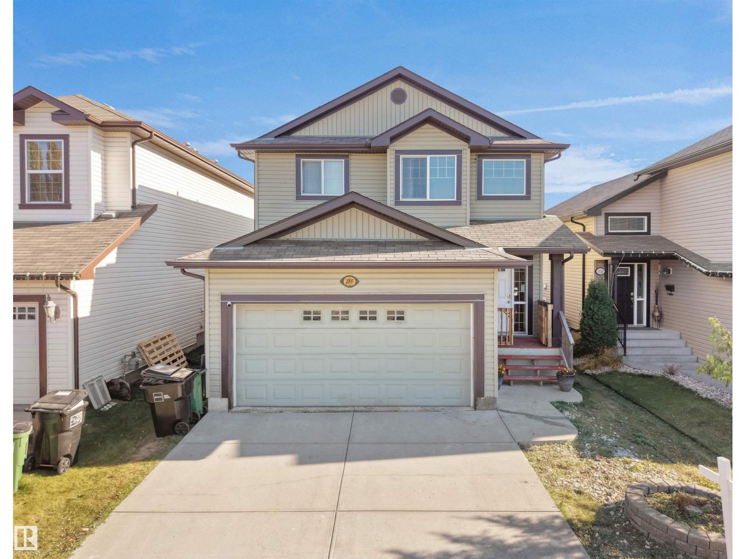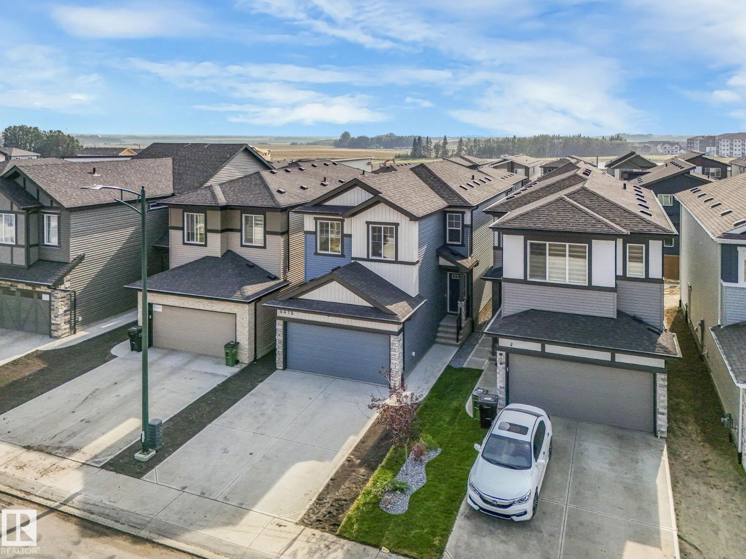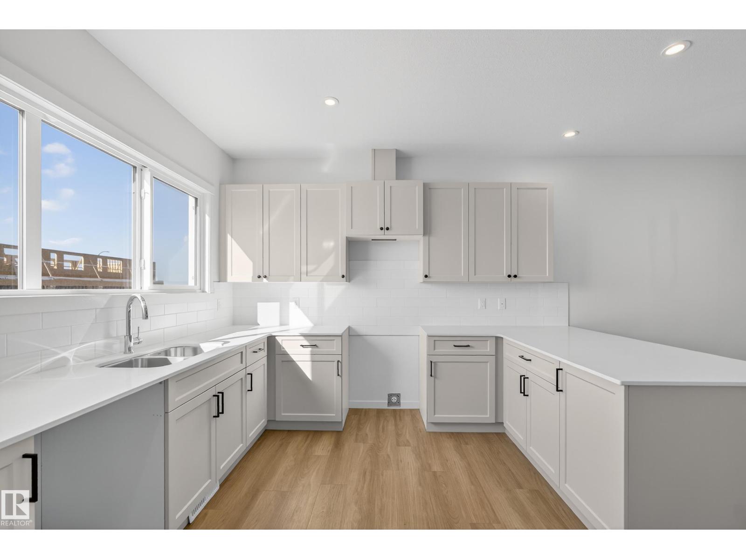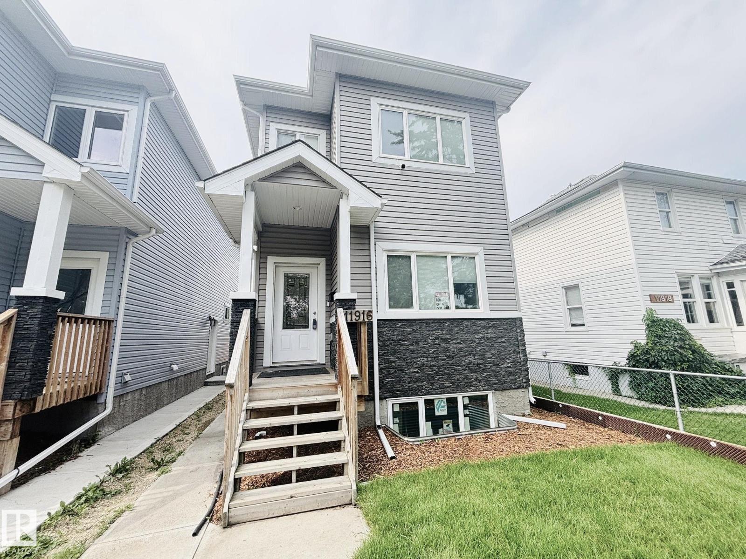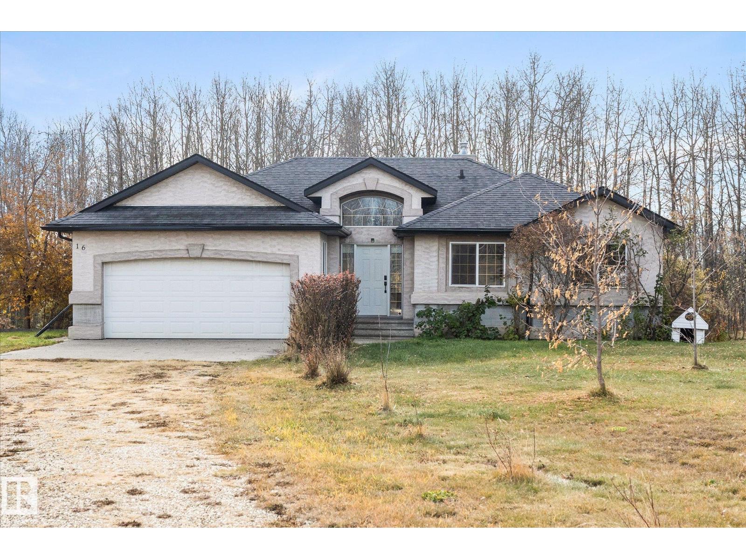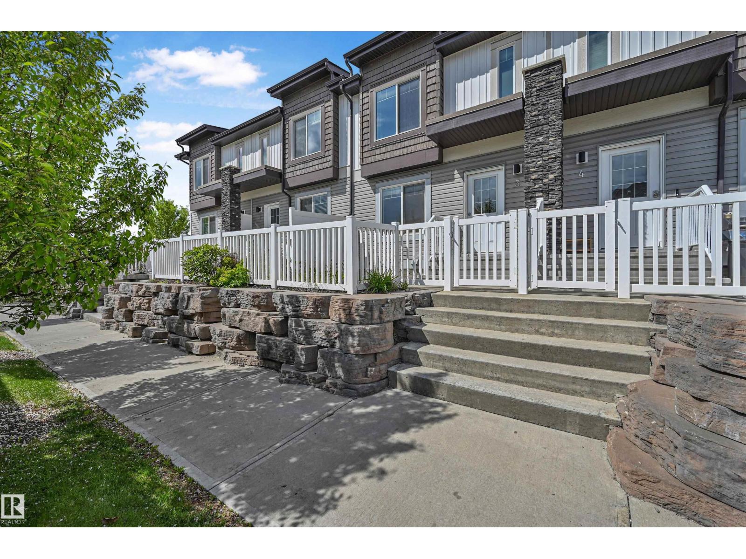206 Southridge Bv
Fort Saskatchewan, Alberta
Prime 2.45-acre development site in Fort Saskatchewan, located in a brand-new community surrounded by quality new construction homes. Zoned as a commercial mixed use district, this property is offered with the Development Permit (DP) for 58 rental townhomes—an ideal project for builders and investors seeking scale and financing efficiency. Fort Saskatchewan continues to experience steady growth, supported by proximity to Edmonton, major industrial employers, and strong rental demand. A rare opportunity to acquire a shovel-ready multifamily site in a prime location, delivering much-needed housing and excellent long-term value. (id:62055)
Royal LePage Noralta Real Estate
9511 95
Morinville, Alberta
Custom-Built Bi-Level with 5 Bedrooms and a 24x24 Garage! Welcome to this super clean 1301 sq ft custom-built bi-level featuring a spacious 24x24 attached garage and beautiful architectural details throughout. The bright main floor offers a large front foyer, a sunken living room with a cozy gas fireplace, vaulted ceilings, and a skylight that fills the home with natural light. The kitchen includes garden doors leading to a large deck, perfect for outdoor entertaining. With 5 bedrooms, 3 full bathrooms, and a fully finished basement, there’s plenty of space for family and guests. Unique custom art niches add a special touch to this already distinctive home. If you’ve been looking for something truly special — you’ve found it! (id:62055)
RE/MAX Real Estate
9332 183 Av Nw
Edmonton, Alberta
Welcome to the community of Klarvatten, located in North Edmonton. This stunning open-to-below walkout home offers 2,056 Sq.Ft. of beautifully designed living space with an open-concept main floor. Featuring LVP flooring, a gourmet kitchen with quartz countertops throughout, upgraded cabinetry, walk-in pantry and equipped with 5 piece stainless steel appliances perfect for the modern home chef. The impressive 2-storey Great Room with soaring ceilings invites you to unwind by the cozy fireplace or step onto the deck with a gas line ready for your BBQ. Upstairs, you’ll find a convenient walk-in laundry room, a spacious bonus room, and three generous bedrooms, including the primary suite with a walk-in closet and spa-inspired ensuite featuring a soaker tub and separate shower. The walkout basement with side entrance offers endless potential for future development. Conveniently located near schools, parks, shopping, and quick access to Anthony Henday Drive. A must-see home for families and entertainers alike! (id:62055)
Century 21 Masters
#103 9215 228 St Nw
Edmonton, Alberta
Welcome to Nordic Village in Secord, where Scandinavian design meets modern comfort. This stunning “Sisu” model by StreetSide Developments blends Nordic farmhouse architecture with energy-efficient construction for style and sustainability. Enjoy a maintenance-free lifestyle with all the amenities you need—without the big price tag. Inside, you’ll find modern finishes, including quartz countertops, sleek cabinetry, and durable vinyl plank flooring. The community offers ample visitor parking and is conveniently located close to schools, shopping, parks, and major routes. Experience thoughtful design and quality craftsmanship in this beautiful urban flat—move-in ready today! (id:62055)
Royal LePage Arteam Realty
#101 9207 228 St Nw
Edmonton, Alberta
Welcome to Nordic Village in Secord, where we master the art of Scandinavian design. This urban flat is StreetSide Developments Lykke model which has modern Nordic farmhouse architecture and energy efficient construction, our maintenance free townhomes & urban flats offer the amenities you need — without the big price tag. Here’s what you can expect to find in this exciting new West Edmonton community. Modern finishes including quartz counters & vinyl plank flooring. Ample visitor parking, close to all amenities and much more. This unit includes a packaged terminal air conditioner and stainless steel appliances. This unit is move in ready! (id:62055)
Royal LePage Arteam Realty
7907 86 Av Nw
Edmonton, Alberta
REDEVELOPMENT/CHURCH OPPORTUNITY – ±53,000 SF LAND + ±18,066 SF BLDG Spanning ±53,000 SF over 7 titled lots, this centrally located land assembly includes a ±18,066 SF church (±5,973 SF basement, ±9,033 SF main, ±3,060 SF upper). Zoned RS, permits up to 65 townhouse units, with strong potential for greater density through rezoning due to proximity to Bonnie Doon LRT and alignment with the City’s intensification objectives. Ideal for developers pursuing infill or buyers seeking to repurpose or continue church/institutional use. Rare chance in a coveted, transit-oriented area with potential for long-term upside. (id:62055)
RE/MAX Excellence
2005 32a St Nw
Edmonton, Alberta
Welcome to Laurel, one of Edmonton’s most sought-after communities — where comfort meets convenience! This beautiful 2-storey home offers a bright open layout featuring a modern kitchen with stainless steel appliances including a gas stove, island and plenty of cabinetry. The adjoining dining area opens to a deck and landscaped backyard — ideal for gatherings or quiet evenings. The spacious living room includes a cozy fireplace and large windows overlooking the yard. The mud room includes laundry and a convenient walk-thru pantry closet. Main floor also has laundry and a 2-pc bath. Upstairs, enjoy a generous bonus room, primary suite with 4-pc ensuite that comes with standing shower and soaker tub, plus two additional bedrooms and a full bath. Fully finished basement comes complete with a bedroom, second kitchen, full bath, second laundry & recreation area — perfect for extended family or guests. Double attached garage adds everyday convenience. Freshly painted. Close to all amenities! (id:62055)
Save Max Edge
6415 27 Av Sw
Edmonton, Alberta
LESS THAN A YEAR OLD 2 STOREY BUILT BY SAN RUFO HOMES ,ALL APPLIANCE LESS THAN A YEAR OLD INCLUDING ALL WINDOW COVERINGS .BEAUTIFULLY UPGRADED WITH QUARTZ COUNTER TOPS,DESIGNER LIGHTING,HIGH END FLOORING AND QUALITY CABINETRY THROUGH OUT..HAS HUGE WINDOWS FLOODING THE HOME WITH NATURAL LIGHT.THE UPPER LEVEL HAS A SPACIOUS BONUS ROOM,3 BEDROOMS,LAUNDRY ROOM,PRIMARY ROOM HAS A 5 PIECE ENSUITE.THE BASEMENT HAS A SEPARATE SIDE ENTRANCE WHICH OPENS UP SOME FUTURE DEVELOPMENT.ALSO WILL BE FULLY LANDSCAPE AND FENCED .IMMEDIATE POSSESSION & QUIET LOCATION.CLOSE TO ALL FOR YOUR SHOPPING NEEDS.BRAND NEW DECK HAS JUST BEEN COMPLETED (id:62055)
RE/MAX Elite
13 Nerine Cr
St. Albert, Alberta
Welcome to Nouveau, St. Albert! This modern single-family home is designed with style and functionality in mind. The open-concept main floor features seamless flow between the living room, dining area, and kitchen—perfect for family living or entertaining. A separate side entrance adds excellent potential for future development. Upstairs, you’ll find three spacious bedrooms, including a bright primary suite, along with a convenient laundry room. Outside, enjoy a 20’x20’ parking pad, ready for your dream garage. Located in the vibrant community of Nouveau, this home is surrounded by parks, trails, schools, and all the amenities St. Albert has to offer. (id:62055)
Maxwell Challenge Realty
11916 89 St Nw
Edmonton, Alberta
HIDDEN GEM! Custom built in 2017, this beautiful NEWER infill home is located in Edmonton’s core area, just minutes to downtown, NAIT, LRT, schools, playgrounds, and all amenities. The main floor features 9FT ceilings, a spacious living room, bright dining area, and a modern kitchen with granite countertops & high-end stainless steel appliances, plus a half bath and laundry. Upstairs offers a bonus room, a generous primary suite with walk-in closet & 4-pc ensuite, two additional bedrooms, and a full bath. The separate side entrance leads to a 9FT basement with 4 large windows & full rough-ins—ready for development into a luxury family space or legal suite. Concrete walkways, deck, and new landscaping are complete. A double detached garage sits on the extra-deep 150FT lot, providing a large backyard for outdoor enjoyment. Move-in ready and perfectly located! (id:62055)
Maxwell Polaris
#16 1319 Twp Road 510
Rural Parkland County, Alberta
Nestled on 1.84 private acres and backing onto trees, this walk-out bungalow offers over 1,500 sq/ft of potential. Featuring 3 bedrooms and 3 bathrooms, the home’s open layout is filled with natural light from large rear windows that open onto a new south-facing deck — the perfect spot to enjoy your peaceful surroundings. The walk-out basement is open for your development with a large bedroom already framed in and a 3-piece bathroom started, offering excellent potential for multi-generational living or added living space. The double attached garage provides convenience and storage. With no neighbor to the west and just 15 minutes from Stony Plain, this property combines space, privacy, and opportunity — ready for your vision to make it shine (id:62055)
Century 21 Masters
#3 2215 24 St Nw
Edmonton, Alberta
Perfect property for first-time home buyers & investors in Southeast Edmonton. This 3 bed townhome boasts an open concept, ample natural light, & vinyl plank flooring throughout the main level. The kitchen is spacious w/ stainless steel appliances, pantry, full height cabinetry, subway tile backsplash & large island. The upper level offers 3 bedrms, transom windows, & plenty of storage: the primary includes a 4 piece ensuite w/ dual sinks, walk-in shower & walk-in closet. 2nd bdrm also has ensuite/walk-in closet. Lower level has an attached double car garage & mudroom. Nicely-appointed location in complex with desirable low maintenance fenced-in yard to enjoy the warmer months. Higher energy efficiency w/tankless hot water & heat recapture for a lower utility bill. This well maintained complex offers visitor parking & is walking distance to tons of amenities, including park/pond. Located close to shopping, a community playground, community league, newer rec centre, schools & public transit. (id:62055)
RE/MAX Elite


