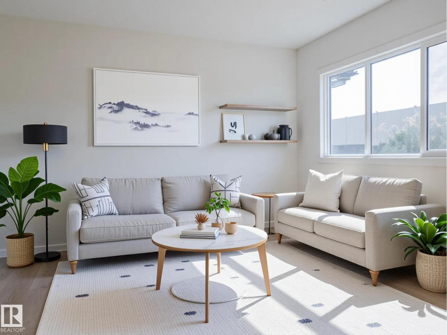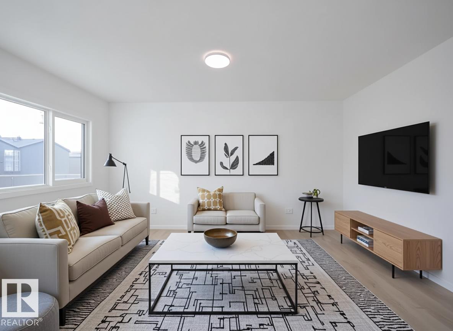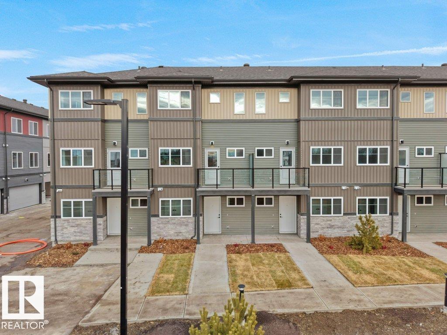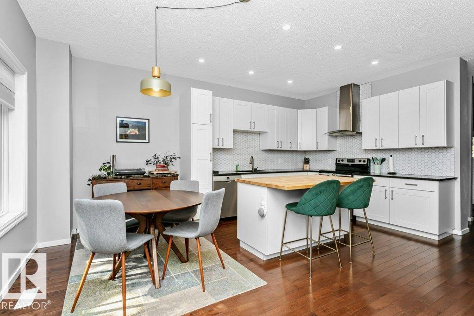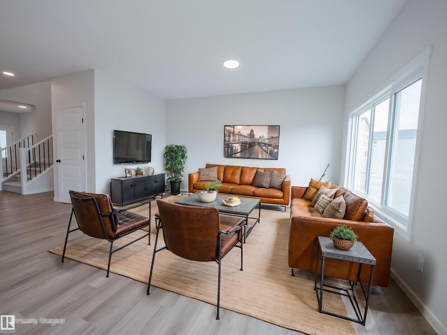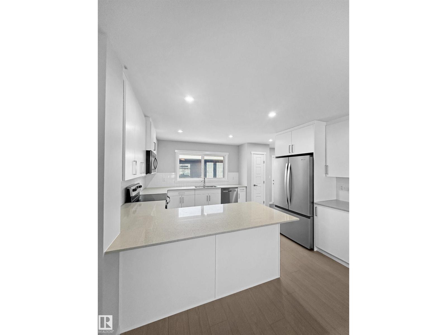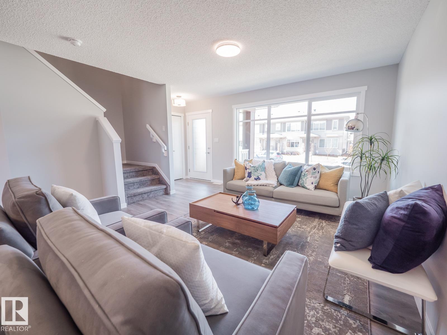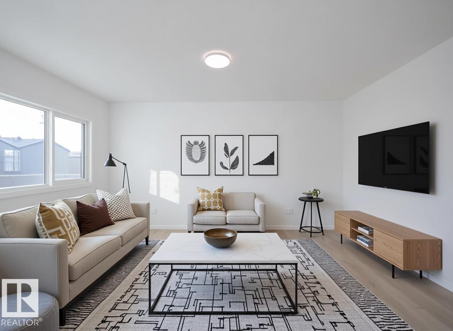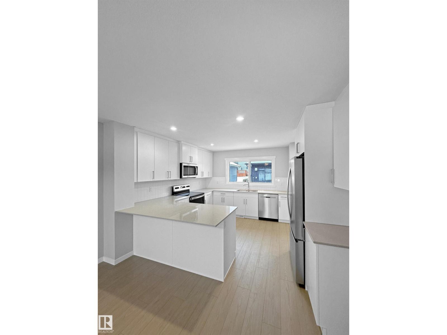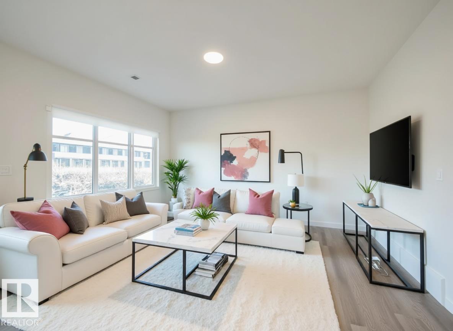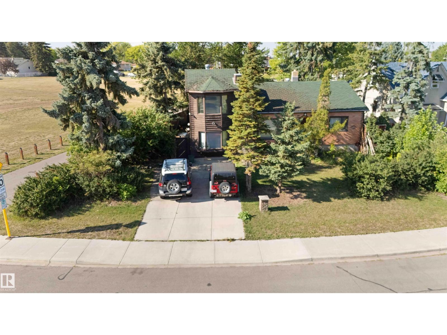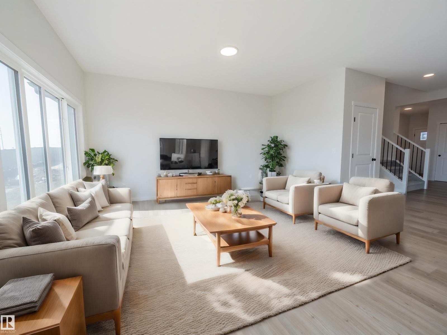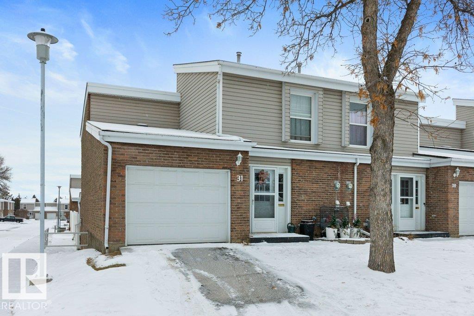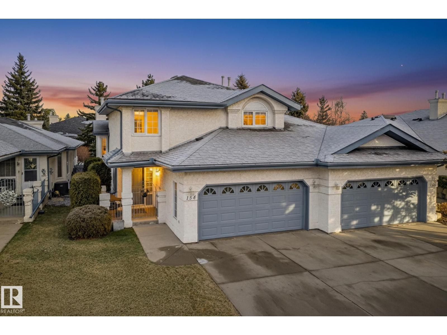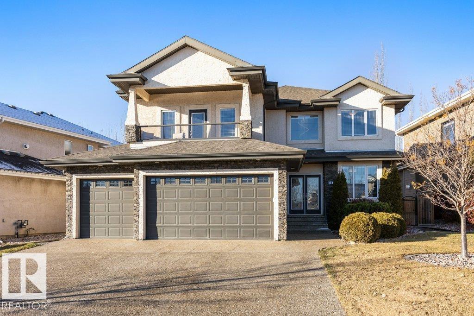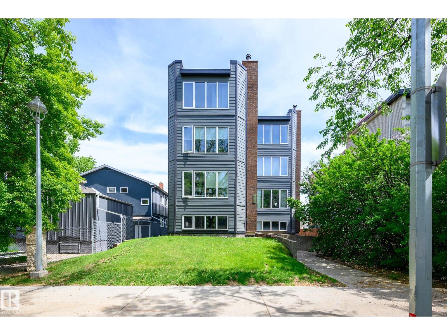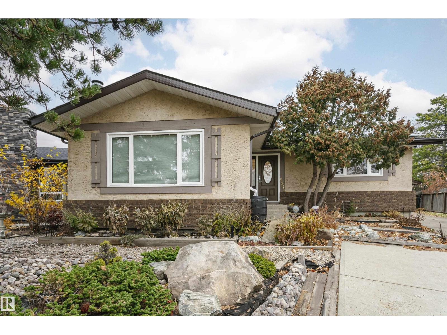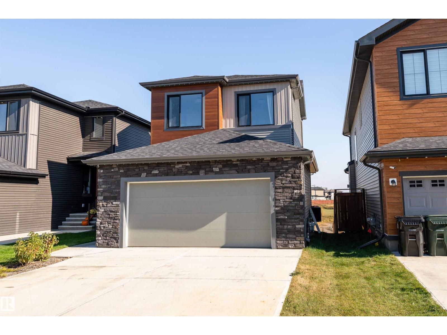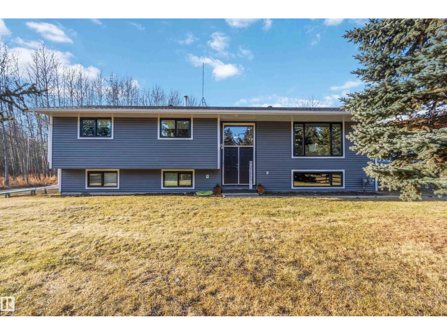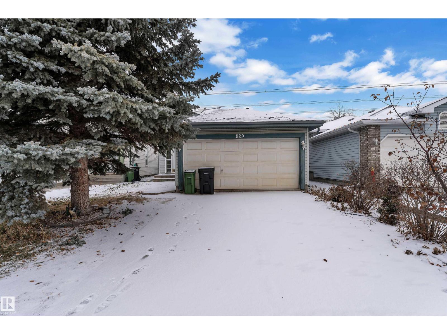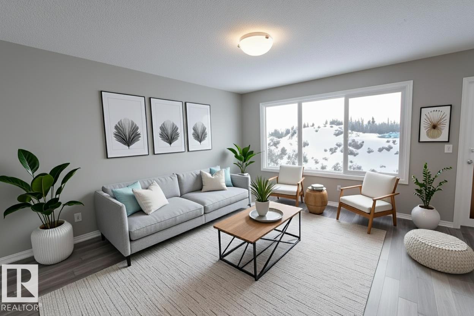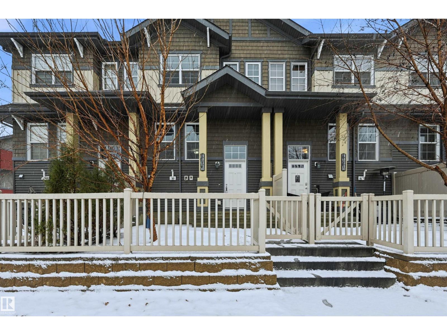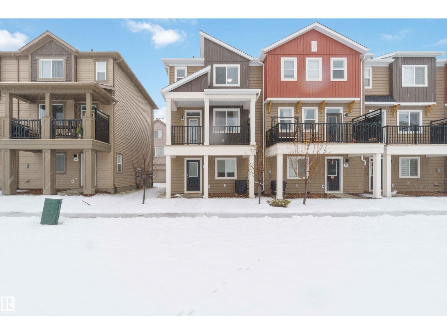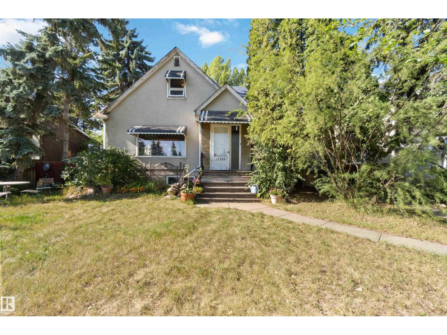17728 7 St Ne
Edmonton, Alberta
Step into comfort, connection & possibility in this beautifully crafted Coventry Home w/ SEPARATE ENTRANCE. The main floor welcomes you w/ 9' ceilings that open the space & create an easy, inviting flow. The kitchen is warm & functional w/ quartz counters, tile backsplash & a walk through pantry that keeps life organized. The Great Room connects naturally to the dining area, offering space for slow mornings, shared meals & gatherings that feel effortless. A mudroom & half bath complete the main level. Upstairs, the primary suite becomes a retreat w/ spa inspired 5pc ensuite featuring dual sinks, soaker tub, stand up shower & walk in closet. Two additional bedrooms, a full bath, bonus room & upstairs laundry add comfort & flexibility for everyday living. Built w/ care, detail & confidence, this Coventry Home is backed by the Alberta New Home Warranty Program. Home is under construction, photos not of actual home, some finishings may vary, some photos virtually staged. (id:62055)
Maxwell Challenge Realty
17732 7 St Ne
Edmonton, Alberta
Experience the feeling of coming home in this beautifully crafted Coventry Home w/ a SEPARATE ENTRANCE for future potential. The main floor welcomes you w/ 9 foot ceilings that open the space & bring an inviting sense of comfort. The kitchen features quartz countertops, a ceramic tile backsplash, warm cabinetry & a walk through pantry to support connection, creativity & everyday living. The great room flows into the dining nook to make gatherings effortless, while a convenient half bath completes this level. Upstairs, the primary suite becomes your retreat w/ a spa inspired five piece ensuite including dual sinks, soaker tub, stand up shower & a walk in closet. Two additional bedrooms, a full bath, a bonus room & upstairs laundry offer space to grow, relax & recharge. Built w/ care, intention & confidence, this Coventry Home is backed by the Alberta New Home Warranty Program for peace of mind. Home is under construction, photos are not of actual home, some finishings may vary, some photos virtually staged (id:62055)
Maxwell Challenge Realty
#64 18120 28 Av Sw
Edmonton, Alberta
Stylish townhome in Juniper at Arbours of Keswick! Step into luxury with this stunning multi-level townhome located in one of Edmonton’s most sought-after communities. This home boasts a layout with a bright den/flex space on the lower level, & access to a cement level patio as well as a private double garage attached onto a backlane. The second floor features an open-concept design with a chef-inspired kitchen, powder room, spacious living & dining areas leading to a balcony . Third floor, you’ll find primary bedroom with a private ensuite & walk-in closet & two other bedrooms + a full bathroom. This property includes all the hard/soft landscaping within the project including walks, driveways, steps, lawns, trees, fences. Enjoy being minutes from Movati Athletic Club, river valley trails, playgrounds, and top-rated schools. Quick access to Anthony Henday makes commuting a breeze. Whether you're a first-time buyer, investor, this home is the total package—style, location, & lifestyle! (id:62055)
Royal LePage Arteam Realty
9109 98 Av Nw
Edmonton, Alberta
Welcome to Cloverdale, one of Edmonton’s most sought-after communities! This immaculate townhouse offers incredible value with lower condo fees and a lifestyle you’ll love. Imagine morning coffee on your kitchen deck surrounded by mature trees, or evenings on your private double sided rooftop patio with breathtaking north and south views of downtown and the river valley. With multiple outdoor living spaces, there’s no better spot to relax, entertain, or simply soak in the surroundings. Inside, you’ll find a stylish white kitchen with island and stainless steel appliances, 9’ ceilings, beautiful hardwood floors, cozy gas fireplace and large windows. The finished basement adds flexibility for a gym, home office, or another bedroom. TWO parking stalls, a newer furnace and hot water tank, and the best location in the city make this home stand out. And as a bonus, Cloverdale community members enjoy free Folk Fest tickets every summer—steps from your door! (id:62055)
Liv Real Estate
6957 176a Av Nw
Edmonton, Alberta
Your dream Coventry Home awaits — complete with a SEPARATE ENTRANCE for future possibilities. 9' ceilings on both the main floor and basement create a bright, open feel the moment you step inside. The chef-inspired kitchen is designed for connection, featuring stainless steel appliances, stylish cabinetry, quartz counters and a pantry for effortless organization. The Great Room flows into the dining area and living room, where a cozy fireplace sets the tone for warm evenings and easy gatherings, while a mudroom and half bath add everyday convenience. Upstairs, the primary suite becomes your retreat with a spa-style 5-piece ensuite including double sinks, soaker tub, stand-up shower and walk-in closet. Two additional bedrooms, a versatile bonus room, full bath and upstairs laundry complete the upper level. Built with care, quality and peace of mind, and backed by the Alberta New Home Warranty Program. Home is under construction, photos are not of actual home, some finishings may vary, some photos virtually (id:62055)
Maxwell Challenge Realty
17668 69a St Nw
Edmonton, Alberta
Fall in love w/ comfort, confidence and ownership in this beautiful Coventry Homes townhome with NO condo fees. The open concept main floor is warm, welcoming and made for connection. In the kitchen you will find S/S appliances, quartz counters, a pantry and tile backsplash that elevate everyday living from morning coffee to family meals. A half bath adds convenience to the main level. Upstairs, the primary suite offers a relaxing retreat complete w/ a 4 piece ensuite, while two additional bedrooms, a full bath and upstairs laundry provide balance and space for real life to unfold. Outside, enjoy a fully landscaped yard plus a double detached garage that brings storage, parking and year round ease. Built w/ care and backed by the Alberta New Home Warranty Program, this home offers peace of mind for years to come. Home is under construction, photos not of actual home, some finishings may vary, some photos virtually staged. (id:62055)
Maxwell Challenge Realty
326 172 Av Nw
Edmonton, Alberta
Welcome to this beautifully crafted Coventry Homes duplex, designed for comfort, ease & everyday living. 9' ceilings on the main floor create a bright sense of space from the moment you step inside, while the kitchen offers modern function w/ S/S appliances, quartz counters & a tile backsplash that adds warmth to every meal, moment and memory. The dining & living areas provide space to relax, gather or unwind, and a half bath adds convenience to the main floor. Upstairs, you’ll find something special — two primary suites, each w/ its own 4 piece ensuite, offering privacy, flexibility and comfort for shared living, guests or personal retreat. Upstairs laundry brings everyday ease, landscaping is included, and a detached garage adds year round convenience. Built w/ care, quality & confidence, this home is fully backed by the Alberta New Home Warranty Program for peace of mind long after move in. Home is under construction, photos not of actual home, some finishings may vary, some photos virtually staged. (id:62055)
Maxwell Challenge Realty
104 Nerine Cr
St. Albert, Alberta
Experience the feeling of coming home in this beautifully crafted Coventry Home w/ a SEPARATE ENTRANCE for future potential. The main floor welcomes you w/ 9 foot ceilings that open the space & bring an inviting sense of comfort. The kitchen features quartz countertops, a ceramic tile backsplash, warm cabinetry & a walk through pantry to support connection, creativity & everyday living. The great room flows into the dining nook to make gatherings effortless, while a convenient half bath completes this level. Upstairs, the primary suite becomes your retreat w/ a spa inspired five piece ensuite including dual sinks, soaker tub, stand up shower & a walk in closet. Two additional bedrooms, a full bath, a bonus room & upstairs laundry offer space to grow, relax & recharge. Built w/ care, intention & confidence, this Coventry Home is backed by the Alberta New Home Warranty Program for peace of mind. Home is under construction, photos are not of actual home, some finishings may vary, some photos virtually staged (id:62055)
Maxwell Challenge Realty
328 172 Av Nw
Edmonton, Alberta
Experience the feeling of coming home in this Coventry Homes duplex w/ SEPARATE ENTRANCE, where comfort, style & future opportunity meet. 9' ceilings on the main floor create an open, welcoming atmosphere, while the kitchen brings everyday living to life w/ S/S appliances, quartz counters & a tile backsplash that feels both modern & warm. An open concept layout connects the kitchen, dining area & living room beautifully, making gatherings, quiet mornings & weeknight dinners feel effortless. A half bath completes the main floor. Upstairs, the primary bedroom offers a relaxing retreat w/ a 4 piece ensuite & walk in closet. Two additional bedrooms, a full bath & upstairs laundry add practicality, balance & space to grow. Landscaping is included, & a double detached garage adds everyday ease. Built w/ care, confidence & backed by the Alberta New Home Warranty Program for lasting peace of mind. Home is under construction, photos not of actual home, some finishings may vary, some photos virtually staged. (id:62055)
Maxwell Challenge Realty
17436 2 St Nw
Edmonton, Alberta
Your dream Coventry Home awaits — complete w/ a SEPARATE ENTRANCE for future possibilities. The moment you step inside, 9' main-floor ceilings create an open, welcoming sense of space that sets the tone for comfort & connection. The chef-inspired kitchen brings the heart of the home to life w/ beautiful cabinetry, quartz counters, a pantry for effortless storage, & sight lines through the dining & living areas for easy everyday living & entertaining. A mudroom & half bath add functionality to the main level. Upstairs, the primary suite offers a spa-like escape w/ double sinks, soaker tub, stand-up shower & a walk-in closet designed for relaxation & routine. Two additional bedrooms, a versatile bonus room, full bath & upstairs laundry provide flexibility & room for everyone to unwind, play & recharge. Built w/ care & backed by the Alberta New Home Warranty Program for lasting peace of mind. Home is under construction, photos are not of actual home, some finishings may vary, some photos virtually staged (id:62055)
Maxwell Challenge Realty
11026 110 Av Nw
Edmonton, Alberta
UPDATED BUNGALOW ON A LARGE PIE-SHAPED CORNER LOT (7,285 sq.ft.) in Queen Mary Park—steps from NAIT, Kingsway Mall, Grant MacEwan, Downtown, and adjacent to three green spaces/parks. This unique home has a tower attachment to the main bungalow. The main floor features bamboo flooring, two bedrooms, a bathroom with a jacuzzi tub, and an open-beam kitchen with modern lighting and concrete countertops. Additional highlights include a stone fireplace, water heating system, and a green room with heated floors.The tower’s upper-level bedroom showcases cinematic downtown views. The basement is partially finished with laundry and a 3-piece tiled bathroom.The fenced in backyard is a private, lush oasis with single-garage parking. Ideal as a primary residence, redevelopment project, or investment opportunity. Bonus: can be negotiated and combined with the neighboring property (11022–110 Avenue) for a double-wide corner lot opportunity. (id:62055)
Century 21 Masters
312 173 Av Nw
Edmonton, Alberta
Your dream Coventry Home awaits — complete with a SEPARATE ENTRANCE for future possibilities. 9' ceilings on both the main floor and basement create a bright, open feel the moment you step inside. The chef-inspired kitchen is designed for connection, featuring stainless steel appliances, stylish cabinetry, quartz counters and a pantry for effortless organization. The Great Room flows into the dining area and living room, where a cozy fireplace sets the tone for warm evenings and easy gatherings, while a mudroom and half bath add everyday convenience. Upstairs, the primary suite becomes your retreat with a spa-style 5-piece ensuite including double sinks, soaker tub, stand-up shower and walk-in closet. Two additional bedrooms, a versatile bonus room, full bath and upstairs laundry complete the upper level. Built with care, quality and peace of mind, and backed by the Alberta New Home Warranty Program. Home is under construction, photos are not of actual home, some finishings may vary, some photos virtually (id:62055)
Maxwell Challenge Realty
31 Grandview Rg
St. Albert, Alberta
Offering 1657 SQFT of living space, welcome to this fully renovated, END unit in desirable Grandview Ridge. Entry level features a huge front entrance, LAUNDRY (not in the basement), a RENOVATED half bathroom and door with access to the ATTACHED GARAGE. The main living area has a beautifully updated WHITE KITCHEN, with QUARTZ COUNTEROPS, tile backsplash, and newer appliances. There is a large dining space with access to the PRIVATE, FULLY FENCED YARD and a bright and large living room with CUSTOM ELECTRIC FIREPLACE. Upstairs there are 3 bedrooms with VAULTED CEILINGS and a RENOVATED MAIN 5pce bathroom with DOUBLE SINKS. The basement is FULLY FINISHED with an additional family room with fresh paint. Exceptionally well run, pet friendly complex. (id:62055)
RE/MAX Elite
154 Oeming Rd Nw
Edmonton, Alberta
Bright, easy-living 4-level split in a well-run 18+ community, this home stands out for its space, storage & thoughtful updates. The main living area is open & uplifting with VAULTED ceilings, HARDWOOD floors, and enough room to host anything from Sunday pancakes to full-on holiday feasts. The kitchen works as hard as you do: GRANITE counters, island, huge WALK-IN PANTRY, updated appliances, and a breakfast nook that opens to a large deck & FENCED BACKYARD - perfect for morning coffee or unwinding at the end of the day. The cabinets still carry 10 years of warranty, for peace of mind. Upstairs, the primary suite has an UPDATED ENSUITE with double sinks & a walk-in closet. Two FIREPLACES (1 in the living room, 1 in the big basement rec room) add warmth and charm throughout the seasons. DOUBLE ATTACHED GARAGE, NEW TRIPLE GLAZED WINDOWS, 4YR OLD SHINGLES & a well-managed complex keep life running smoothly. Close to shopping and major routes, this home is easy to settle in to and surprisingly hard to leave. (id:62055)
Maxwell Devonshire Realty
51 Lacombe Dr
St. Albert, Alberta
Prepare to be impressed with this beautifully developed luxury 2-storey home in sought-after LACOMBE PARK ESTATES. Step into a stunning 2 storey foyer leading to a FRONT DEN w/custom trim. The kitchen is a chef’s dream, featuring GRANITE counters, FULL HEIGHT cabinetry, ss appliances, a large eat-up ISLAND & a WALK THROUGH PANTRY connecting to the spacious laundry & mud room. The open living room with gas fireplace & the adjacent formal dining room with coffered ceiling create elegant spaces for entertaining. Upstairs, the primary suite offers HIS AND HER WALK IN CLOSETS & a spa-inspired ensuite with double sinks & a jetted tub. 3 additional bedrooms, a 4-piece bath, & a bonus room with a SECOND FIREPLACE, WET BAR, and access to a COVERED UPPER DECK complete the level. The FULLY FINISHED basement has a large rec room, impressive bar, guest bedroom, & 3-piece bath. Outside, the private yard with composite decking and mature trees provides a serene retreat. Fresh paint, new HWT & Permanent LED Lighting! (id:62055)
RE/MAX Elite
#201 10743 107 St Nw
Edmonton, Alberta
Stunning!! This incredible 1 bed, 1 bath unit is perfect for anyone wanting the downtown life with loads of space and quick access to all amenities. This unit is over 900 sq ft and has been completely renvoted with new kitchen, new appliances, new flooring, new paint, new light fixtures and the list goes on. Nothing left to do but move in. Very large unit and rare find for downtown living. Sunken living room with wood burning fireplace is perfect for entertaining. Insuite laundry and parking right outside your balcony are also very handy. Primary bedroom also features a large walk-in closet with built-in shelving and shared access to the nice size bathroom/ensuite. Very well run building and pride of ownership evident. Must be seen to be appreciated. Condo fee's include heat, water/sewer. (id:62055)
Century 21 Masters
5801 54 Av
Beaumont, Alberta
This beautiful corner lot bungalow located in Beaumont is perfect if you’re looking to downsize or start a family & enjoy a backyard oasis. All the expensive items have been done. Including a custom-made kitchen includes a gas-stove, quartz counter-tops, soft-close drawers, motorized blinds over sink, & stainless steel appliances. Other upgrades are solar panels, remote window coverings in 2024( livingroom); triple-pane windows, shingles, furnace & central vac; newer front & back doors, A/C, newer led lights & ceiling fan, newer main bathroom vanity & tub surround. This home has 3 good sized bedrooms on the main level, w/ a 4 pc main bath & 2 pc ensuite. The living room boasts a beautiful brick wood burning fireplace & vaulted ceiling. The basement has a large rec room/flex space & 3 pc bathroom including new shower. W/ plenty of storage & an extra fridge & freezer chest, LG washer/dryer & wash basin. The backyard oasis is perfect w/ perennials and plenty of sunlight. Garage is 6.54m x 6.47m (id:62055)
RE/MAX Real Estate
56 Tilia Pl
Spruce Grove, Alberta
Finally, a Home That Fits Every Stage of Life! This stunning Western Living home features a MAIN FLOOR PRIMARY retreat with 5 piece ensuite, WI closet, plus MF laundry room gives you the best of both worlds - the ease of bungalow living + bonus space of a 2-storey, all wrapped up in one GORGEOUS package! Set on a pond backing lot, the genius layout shines with open concept living, tons of windows, beauty VP floors, dream kitchen with quartz, massive island, endless drawers & WT pantry, plus a spacious entry and handy half bath! Upstairs offers a great separate space with 2 large bedrooms and sleek 4-pc bath! PLUS “new build extra costs” are DONE: A/C, fence, deck, landscaping & window coverings! Dbl att garage and side street parking are great too!. All this in the highly desired Greenbury, steps from trails, lovely pond and a quick walk to Jubilee Park and Prescott Learning Center! Perfect for multigenerational living or anyone wanting a “forever home” that truly grows with your family! (id:62055)
Exp Realty
#121 27019 Twp Road 514
Rural Parkland County, Alberta
Enjoy peaceful country living just 15 minutes from West Edmonton in Meadow Crest Estates. This walk-out bi-level sits on 3.41 acres and features an open-concept layout that blends the living room, chef’s dream kitchen, and dining area into a bright, inviting space. The kitchen offers an eat-up island and direct access to a massive full-length deck shared with the primary bedroom. The main floor includes three bedrooms, with the primary offering dual closets and an ensuite. The walk-out basement adds exceptional functionality with a large recreation room, a cozy wood stove, garage access, two additional bedrooms, a 5-piece bathroom, and ample storage. Don't forget the double attached garage! Outside, you’ll find a huge yard, a fenced horse paddock behind the home, and plenty of room to enjoy the quiet, private surroundings. Conveniently located for easy commutes to Edmonton, Devon, Spruce Grove, Stony Plain, Acheson, and the airport. ALL this home needs is YOU! (id:62055)
Exp Realty
829 Blacklock Wy Sw
Edmonton, Alberta
Affordable five-bedroom bi-level, featuring a beautifully renovated kitchen and bathroom! This bright and inviting property backs directly onto a peaceful greenspace and offers a total of 5 bedrooms, 2.5 bathrooms, and a double attached garage. The updated kitchen showcases modern white cabinetry, quartz countertops, stainless steel appliances, and tile flooring. Adjacent to the kitchen is a dining area with access to a private back deck perfect for morning coffee or evening relaxation. The refreshed lower level is filled with natural light and includes a spacious family room with a cozy corner gas fireplace, a second full kitchen, two additional bedrooms, and a 3-piece bathroom. With laundry on both levels, this home is ideal for hosting short-term guests or accommodating a multi-generational family. Enjoy a fully fenced, east-facing backyard that opens directly to the greenspace behind. Located in the quiet, family-friendly community of Blackburne, you’ll love the no-through roads, abundance of trail. (id:62055)
Exp Realty
344 172 Av Nw
Edmonton, Alberta
This Coventry Home is built for connection, comfort and everyday moments that feel easy — from morning coffee in the kitchen with its stylish cabinets, quartz countertops, stainless steel appliances and clean, timeless backsplash, to evenings gathered around the warm glow of the living room fireplace. The open-concept main floor makes hosting effortless and daily life smooth, with a convenient half bath tucked away. Upstairs, a bright bonus room offers space to unwind, play or simply breathe, while the primary suite gives you a place to recharge with its 5-piece ensuite and walk-in closet. Two additional bedrooms and a full bath complete the upper level, and the unfinished basement with rough-in for a future bathroom is ready for your ideas. A double attached garage and front landscaping make coming home easy, and the Alberta New Home Warranty Program adds peace of mind to it all. Home is under construction, photos are not of actual home, some finishings may vary, some photos virtually staged (id:62055)
Maxwell Challenge Realty
4033 Orchards Dr Sw
Edmonton, Alberta
GREAT VALUE in a convenient south neighbourhood! Perfect size for the whole family with 3 bedrooms & 2 full bathrooms (plus half bath on main level). Double attached garage so a warm car for the winter months! Open concept main level is well finished with hardwood floors, quartz kitchen counters, full-height cabinetry & stainless steel appliances. Large front window lets in lots of natural light throughout the open concept too! Plus enjoy the rear patio off kitchen. Upstairs find 3 well-sized bedrooms, including a primary bedroom with walk-in closet & ensuite. Basement has extra storage & garage access. Enclosed/gated front exterior. Complex boasts well maintained grounds with green space at centre. Visitor parking close to unit. PLUS enjoy access to the ORCHARDS COMMUNITY AMENITIES/CLUBHOUSE with splash park/playground, ball courts, rink, etc. Parks, shopping, schools, restaurants within immediate area. Easy transit too & quick access to major arteries. Low condo fees and quick possession available! (id:62055)
RE/MAX Elite
#54 2072 Wonnacott Wy Sw
Edmonton, Alberta
Welcome to this stylish 3-storey townhouse in the heart of Walker, offering 3 bedrooms, 2.5 baths and 1,296SqFt of bright, modern living. The ground level features a spacious double attached garage and a versatile den—perfect for a home office, workout space, or quiet retreat. Head upstairs to the open-concept main level, where large windows fill the space with natural light, and the flowing layout creates the ideal setting for both everyday living and entertaining. The kitchen offers great functionality and sight-lines to the dining & living areas, making it easy to stay connected while cooking or hosting. On the top floor, you’ll find three comfortable bedrooms, including a lovely primary suite with its own ensuite. Located just minutes from the nearby shopping centre, you’ll enjoy quick access to groceries, dining, and daily conveniences. Commuting is a breeze with the Anthony Henday only minutes away, and the airport is a simple 15-min drive—perfect for frequent travellers. All this home needs is YOU! (id:62055)
Exp Realty
11022 110 Av Nw
Edmonton, Alberta
Welcome to this multi-generational 2-storey home on a large pie-shaped lot in Queen Mary Park. Steps from NAIT, Kingsway Mall, Grant MacEwan & Downtown, and adjacent to 3 parks/green spaces. Offering over 1,800 sq.ft. of living space above grade, this property features 6 bedrooms, 3 baths, and a renovated second floor. The main level includes a spacious living room with stunning skyline views, open dining area, kitchen, and 2 generous bedrooms. The upper level provides 3 additional bedrooms, a 4-piece bath, newer windows & upgraded vinyl plank flooring. The basement is partially finished for added potential & has updated boiler heating system. A large fenced yard and single garage complete this home. Excellent opportunity to live, invest, or develop in central Edmonton. Bonus: Can be negotiated and combined with the neighboring property (11026–110 Avenue) for a double-wide corner lot opportunity. (id:62055)
Century 21 Masters


